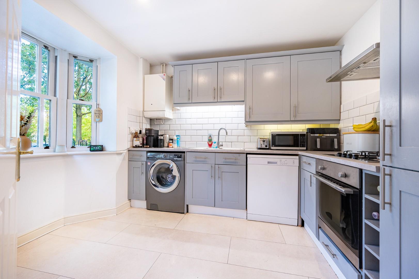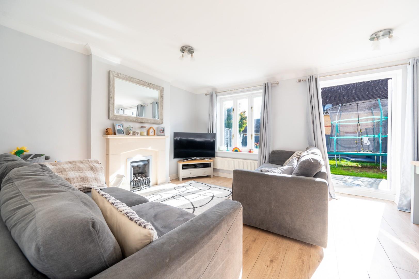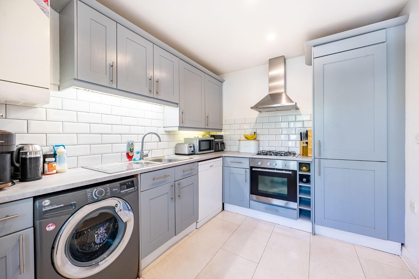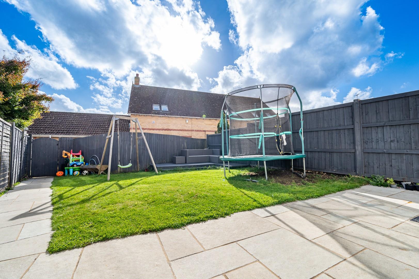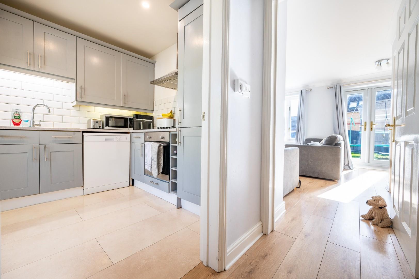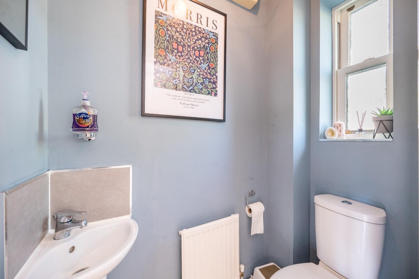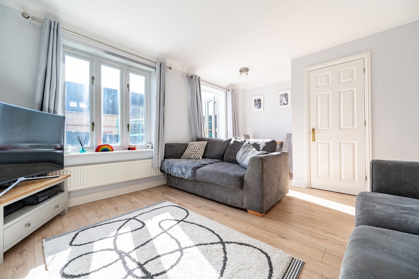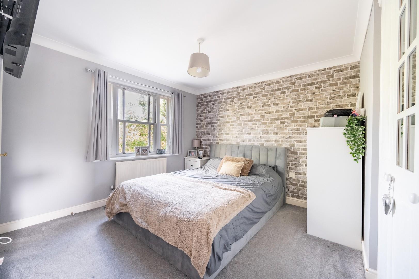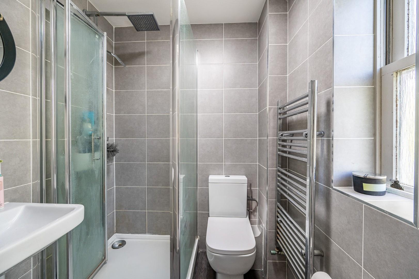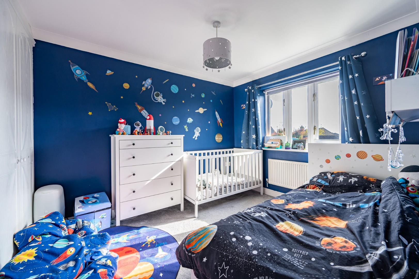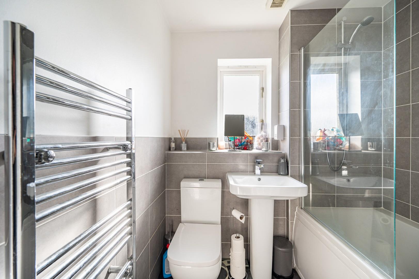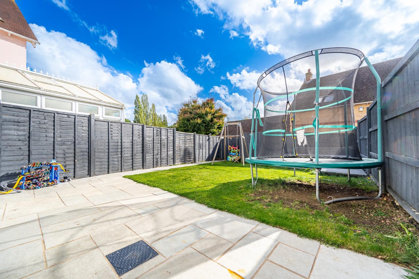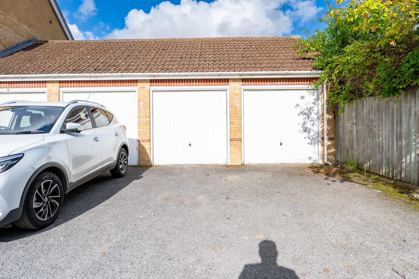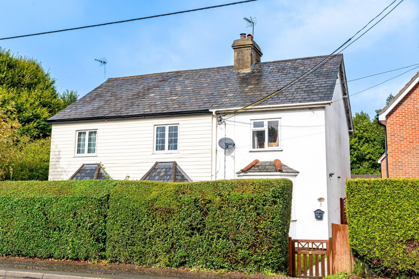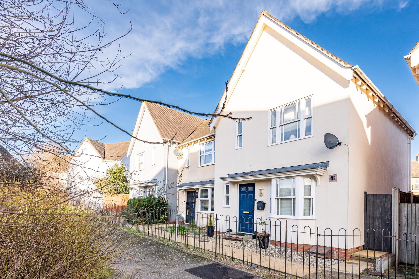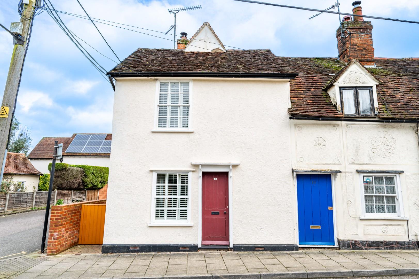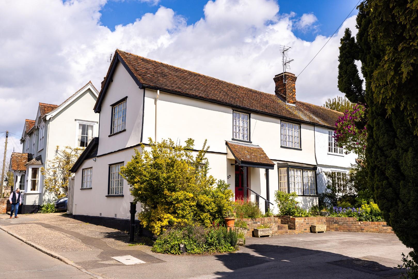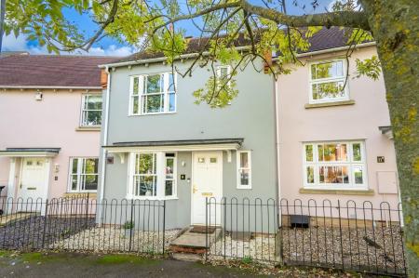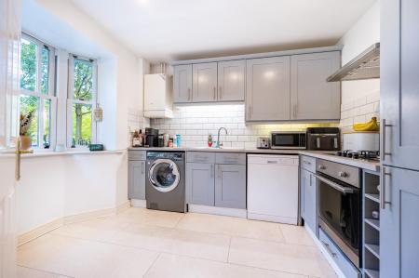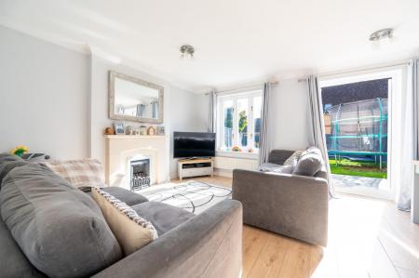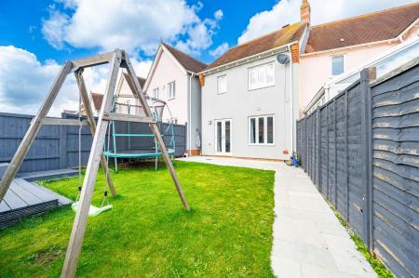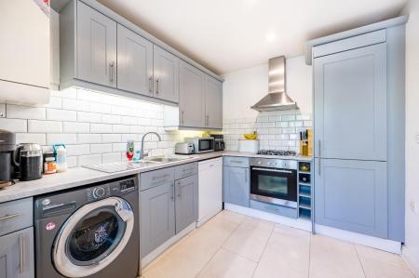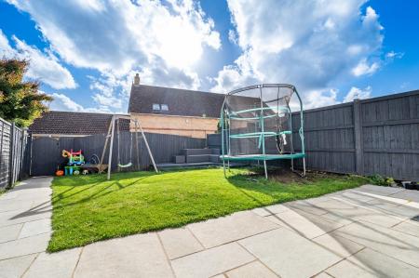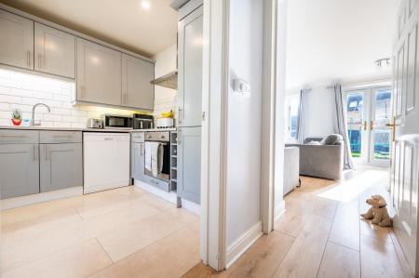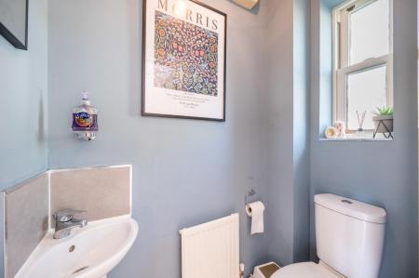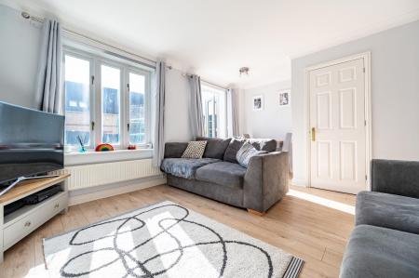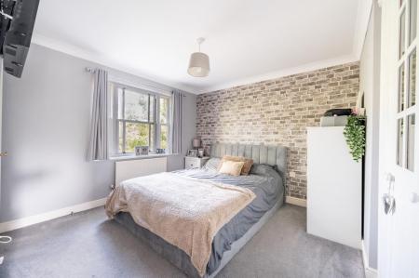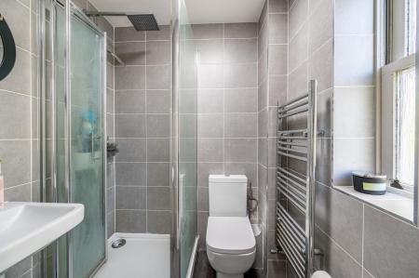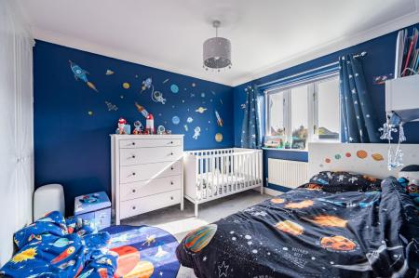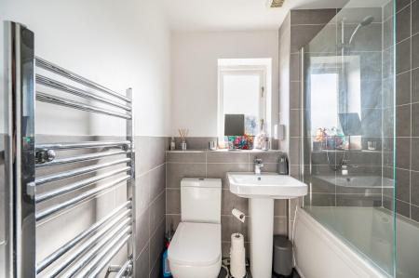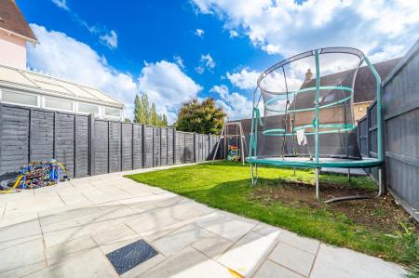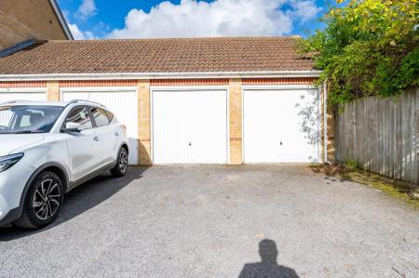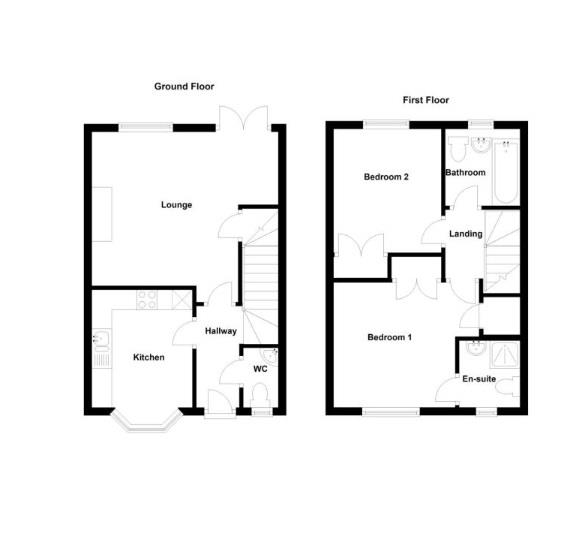- Two Double Bedrooms
- Terrace Home
- Single Garage With Parking
- South Facing Rear Garden
- Kitchen/Breakfast Room
- Lounge/Dining Room
- Cloakroom
- En-Suite & Family Bathroom
- Viewing Advised
- Popular Location
2 Bedroom Semi-Detached House for sale in Dunmow
Located on the popular Flitch Green development is this well-presented two double bedroom home boasting a single garage with parking. The ground floor accommodation comprises:- lounge/dining room, kitchen/breakfast room, cloakroom and entrance hall. On the first floor are two double bedrooms with en-suite facilities to the principal bedroom and a family bathroom. Externally the property further benefits from a South facing landscaped rear garden.
Entrance Hall - Wood effect flooring, radiator, power points, stairs rising to the first floor landing, doors to.
Cloakroom - Double glazed opaque Sash window to front aspect, W.C, wash hand basin, radiator, wood effect flooring.
Kitchen/Breakfast Room - 3.33 x 2.54 (10'11" x 8'3") - Double glazed bay window to front aspect, base and eye level units with complimentary working surfaces over, inset oven, four ring gas hob with extractor fan, space for washing machine, space for dishwasher, integrated fridge/freezer, part tiled walls, tiled flooring, power points, feature lighting.
Lounge/Dining Room - 4.75 x 3.86 (15'7" x 12'7") - Double glazed window to rear aspect, understairs storage cupboard, radiator, wood effect flooring, T.V point, power points, French doors ;leading to the rear garden.
First Floor Landing - Radiator, power points, loft access, built-in airing cupboard, doors to.
Principal Bedroom - 3.59 x 3.13 (11'9" x 10'3") - Double glazed Sash window to front aspect, radiator, power points, T.V point, a range of built-in wardrobes, door to.
En-Suite - Double glazed Sash window to front aspect, enclosed shower with rainfall head, wash hand basin, W.C, heated towel rail, fully tiled, inset spotlights, extractor fan.
Bedroom Two - 3.39 x 2.75 (11'1" x 9'0") - Double glazed window to rear aspect, built-in double wardrobes, radiator, power points.
Family Bathroom - Double glazed opaque window to rear aspect, enclosed bath with mixer taps & separate shower over, wash hand basin with pedestal, W.C, heated towel rail, part tiled walls, tiled flooring, extractor fan.
Garden - To the rear of the property is a Sandstone patio area leading to the remainder lawn with a sandstone paved pathway leading to the foot of the garden. The garden is fully enclosed by timber fencing with a timber gate leading a rear section and single garage. A raised decked area is situated to the foot of the garden.
Single Garage With Parking - To the rear of the property is a single garage en-bloc with up & over door, pitched roof for storage and single door to rear aspect. To the front of the single garage is parking for one vehicle.
Property Ref: 879665_33430060
Similar Properties
Dunmow Road, Takeley, Bishop's Stortford, Essex
2 Bedroom Cottage | Offers Over £325,000
Welcome to this charming two double bedroom semi-detached cottage located on Dunmow Road in the picturesque village of T...
Britric Close, Flitch Green, Dunmow
2 Bedroom End of Terrace House | Offers Over £325,000
Commanding a private position on the ever popular Flitch Green development is this stunning two double bedroom end of te...
3 Bedroom Cottage | Offers Over £325,000
***No Onward Chain*** Located on a popular residential road within walking distance to the thriving Great Dunmow town ce...
2 Bedroom End of Terrace House | Offers Over £350,000
Daniel Brewer are pleased to market this fully refurbished two double bedroom end terrace Grade II Listed cottage locate...
2 Bedroom End of Terrace House | Offers Over £350,000
Daniel Brewer are pleased to market this end of terraced two bedroom family home located on the outskirts of Great Dunmo...
Park Street, Thaxted, Dunmow, Essex
3 Bedroom Semi-Detached House | Offers Over £350,000
Daniel Brewer are pleased to offer this three bedroom semi-detached home located within the historic market town of Thax...

Daniel Brewer Estate Agents (Great Dunmow)
51 High Street, Great Dunmow, Essex, CM6 1AE
How much is your home worth?
Use our short form to request a valuation of your property.
Request a Valuation

