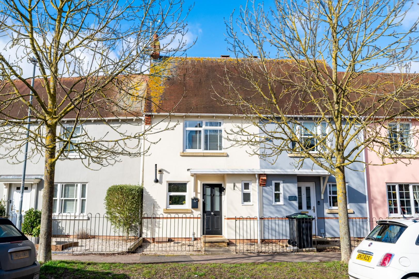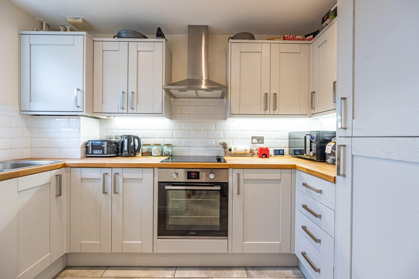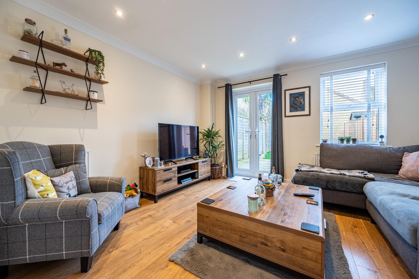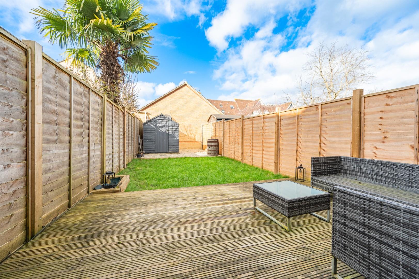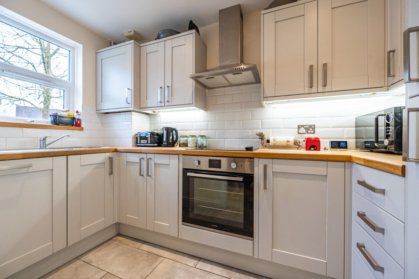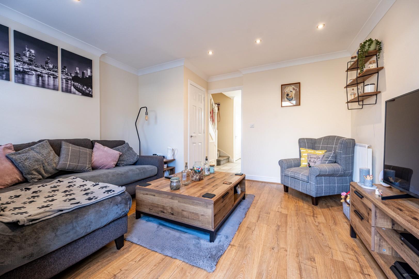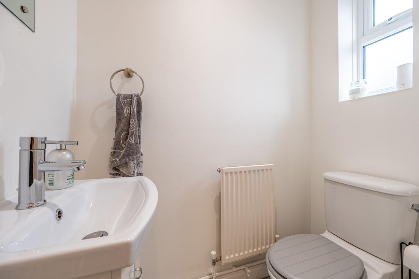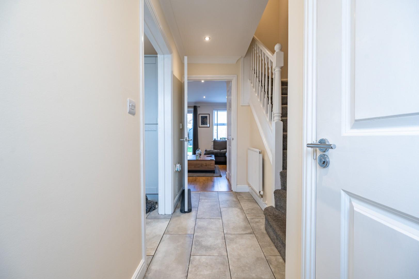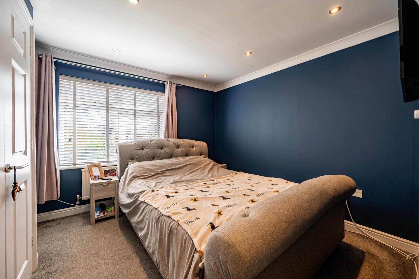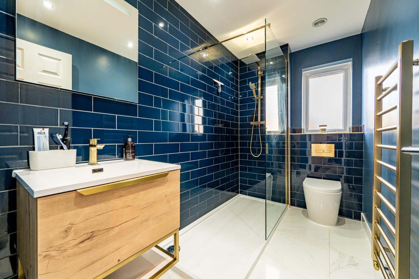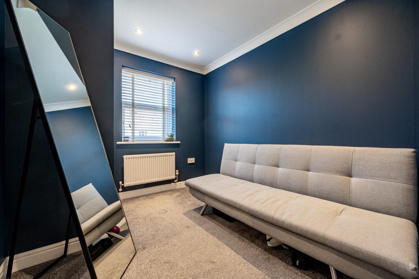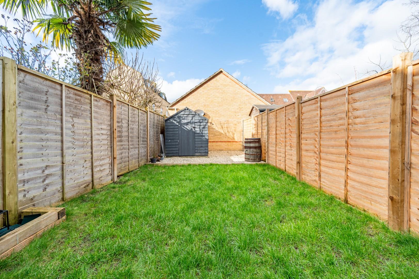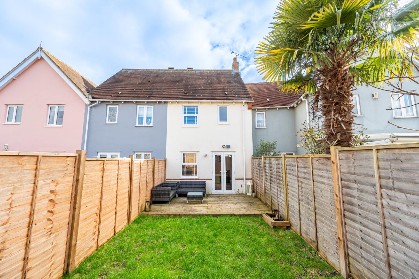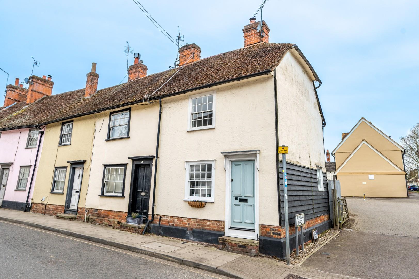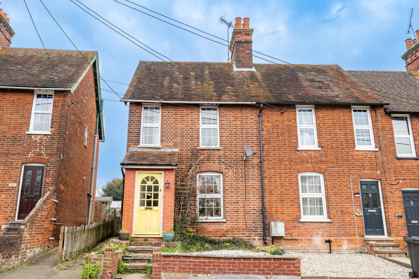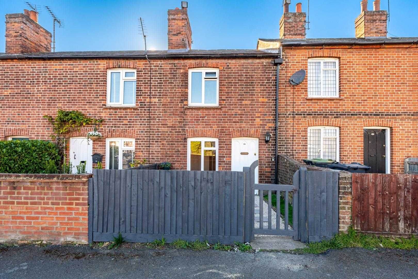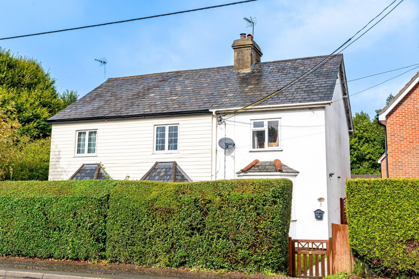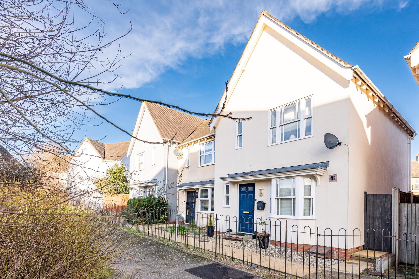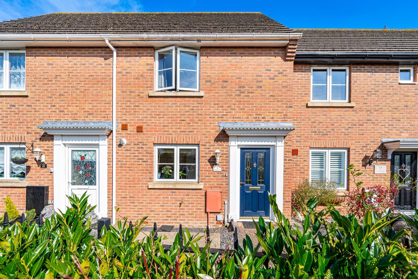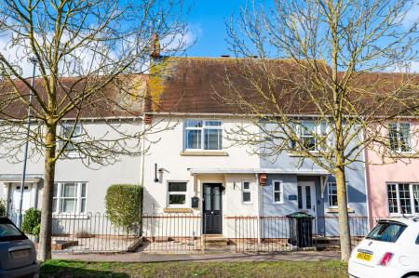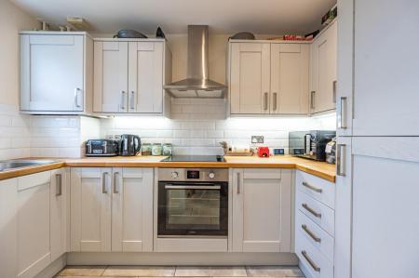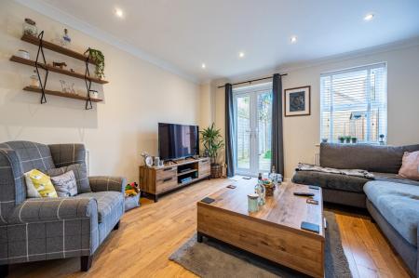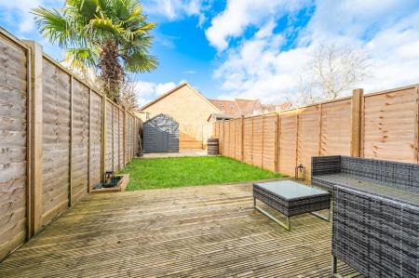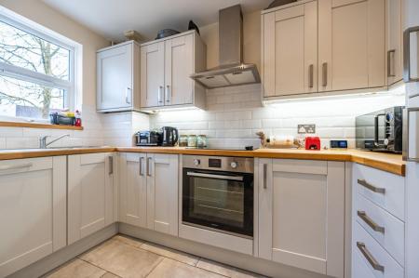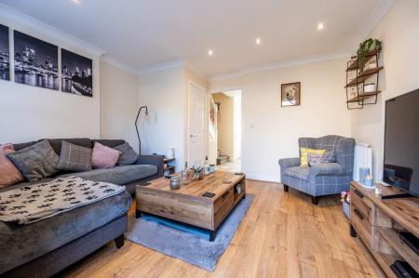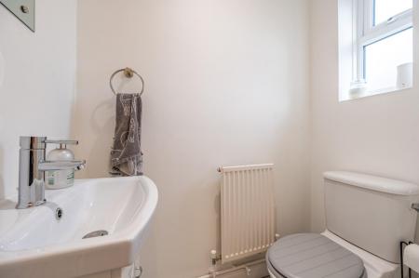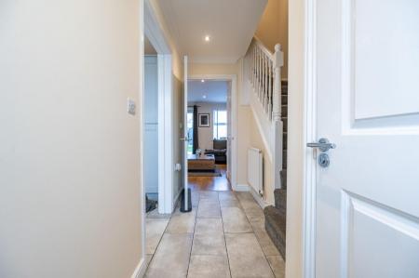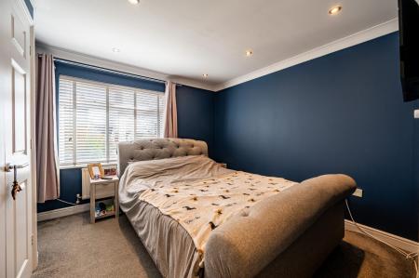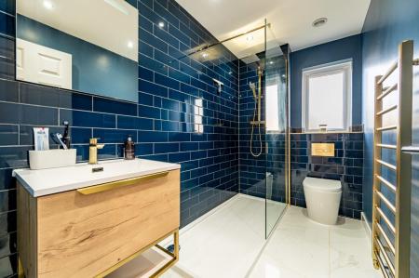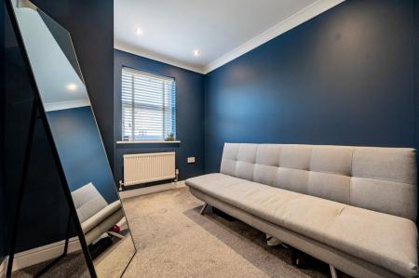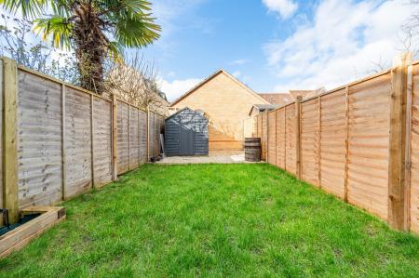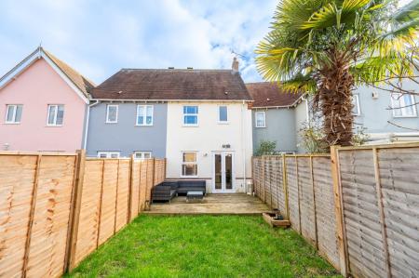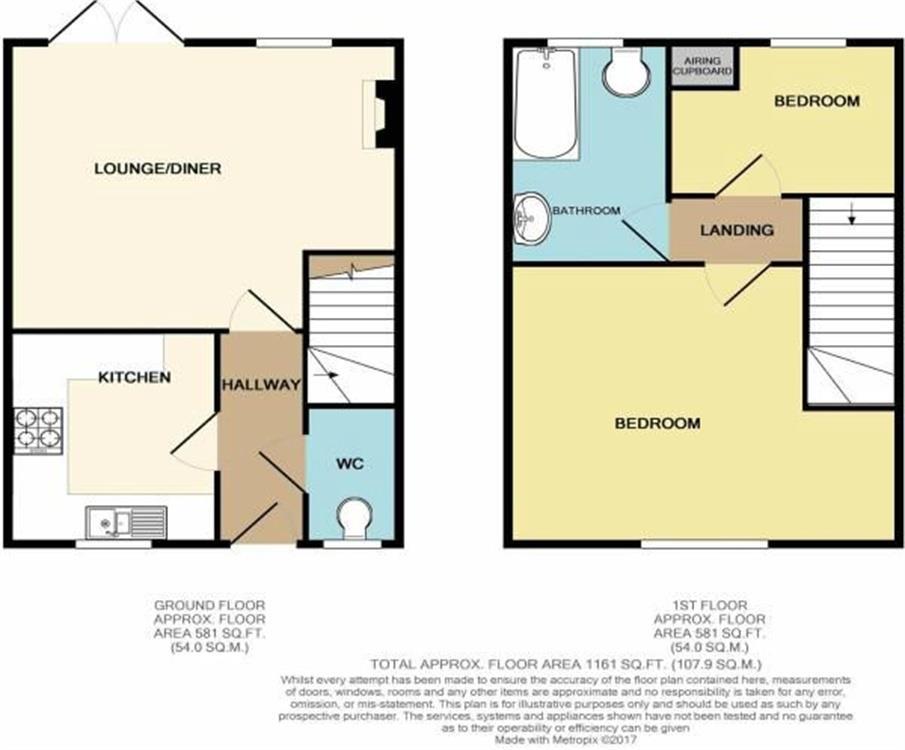- Two Double Bedrooms
- Mid-Terrace
- Two Allocated Parking Spaces
- Secluded Rear Garden
- Kitchen
- Lounge/Dining Room
- Family Bathroom
- Good Standard Of Finish Throughout
- Desirable Development
2 Bedroom Terraced House for sale in Dunmow
Daniel Brewer are pleased to market this two bedroom terrace property Located on the popular Flitch Green development boasting two allocated parking spaces and an enclosed rear garden. The ground floor accommodation comprises:- entrance hall, lounge/dining room, kitchen and a cloakroom. On the first floor are two bedrooms and a family bathroom.
Flitch Green is one of the most popular CM6 developments due to the fantastic array of amenities on offer. The developments has managed to retain a village feel due to its stunning countryside walks and large green areas. The Flitch Green Academy School is well respected within the local community. The well-stocked Co-op provides all the essentials for the local community.
Entrance Hall - Entered via front door, radiator, power points, under stairs storage cupboard, stairs rising to first floor landing, doors leading to:-
Kitchen - 3.135 x 1.673 (10'3" x 5'5") - Window to front aspect, fitted with eye and base units with wood working surface, inset sink with drainer unit, inset oven, four ring hob with extractor over, space for washing machine, integrated fridge/freezer, part tiled walls, tiled flooring, power points, wall mounted boiler.
Lounge/Dining Room - 3.684 x 3.960 (12'1" x 12'11") - Window to rear aspect, French Doors to rear aspect leading to rear garden, wood effect flooring, radiator, power points.
Cloakroom - Opaque window to front aspect, W.C, wash hand basin with vanity drawer below, radiator, tiled flooring.
First Floor Landing - Radiator, power points, loft access, doors to:-
Bedroom One - 3.936 x 3.033 (12'10" x 9'11") - Window to front aspect, built in wardrobe, radiator, power points.
Bedroom Two - 2.378 x 2.782 (7'9" x 9'1") - Window to rear aspect, double built in wardrobe, radiator, power points.
Family Bathroom - 2.795 x 1.717 (9'2" x 5'7") - Opaque window to rear aspect, fitted with a double walk in shower with glass screen, low level W.C, wash hand basin with floating vanity unit, fully tiled walls, tiled flooring, wall mounted heated towel rail, extractor fan.
Secluded Rear Garden - The rear garden is made up of a decked area perfect for entertaining, lawn and a shed and the foot of the garden.
Allocated Parking - Suitable for two vehicles.
Property Ref: 879665_33711337
Similar Properties
2 Bedroom End of Terrace House | Offers Over £300,000
Nestled in the heart of Dunmow, Essex, this charming Grade II listed end terrace cottage offers many period features.As...
3 Bedroom End of Terrace House | £300,000
***OPEN DAY SATURDAY 29th MARCH by appointment only*** Located on a popular residential road within walking distance to...
2 Bedroom Terraced House | Offers Over £300,000
***No Onward Chain***Located in the heart of Great Dunmow is this two bedroom mid-terrace character cottage which has be...
Dunmow Road, Takeley, Bishop's Stortford, Essex
2 Bedroom Cottage | Offers Over £325,000
Welcome to this charming two double bedroom semi-detached cottage located on Dunmow Road in the picturesque village of T...
Britric Close, Flitch Green, Dunmow
2 Bedroom End of Terrace House | Offers Over £325,000
Commanding a private position on the ever popular Flitch Green development is this stunning two double bedroom end of te...
Barberry Path, Woodlands Park, Dunmow
2 Bedroom Terraced House | Offers Over £325,000
Located in a quiet close on the award winning "Woodlands Park" development is this stunning two double bedroom terrace f...

Daniel Brewer Estate Agents (Great Dunmow)
51 High Street, Great Dunmow, Essex, CM6 1AE
How much is your home worth?
Use our short form to request a valuation of your property.
Request a Valuation
