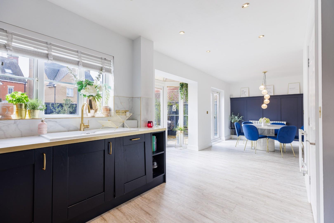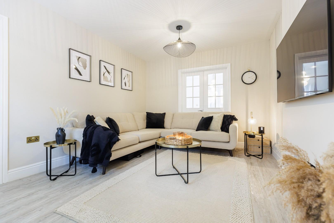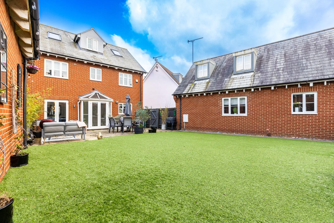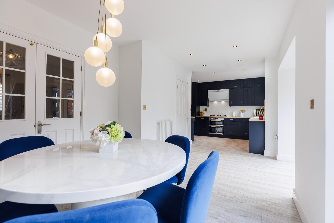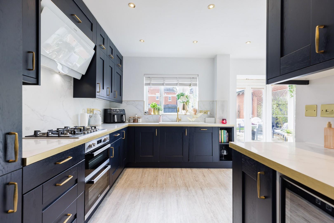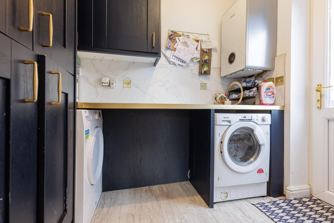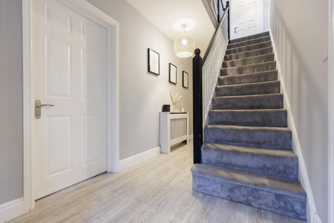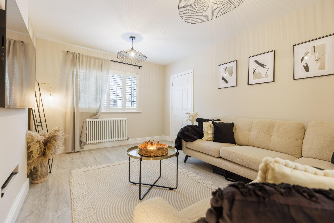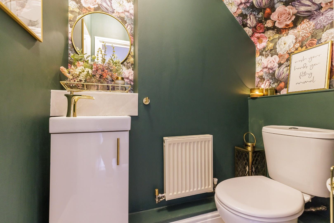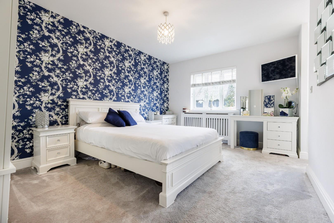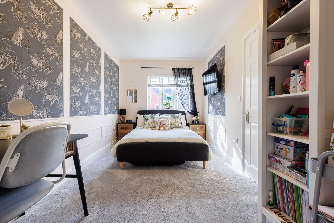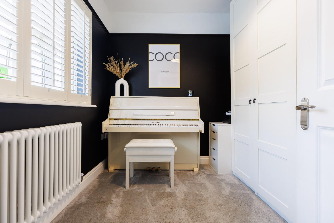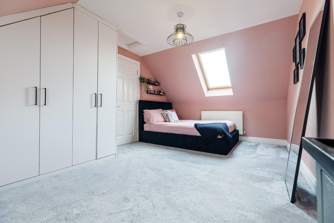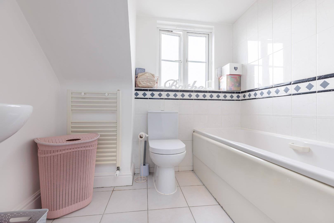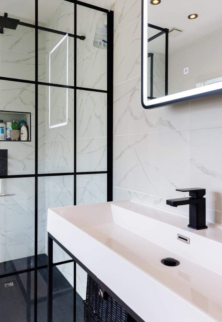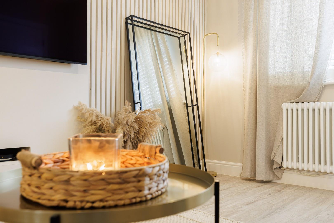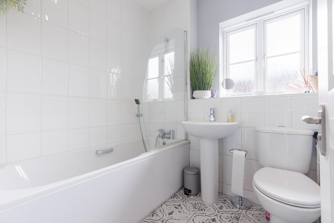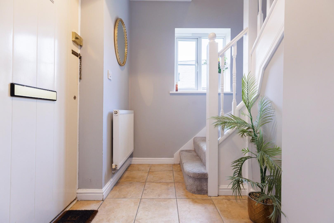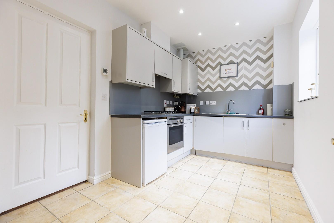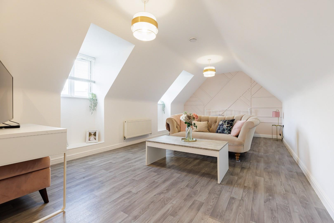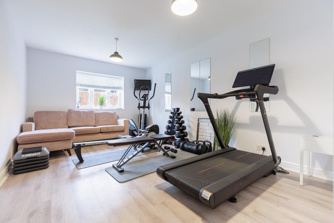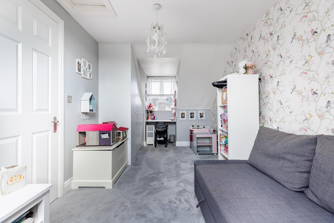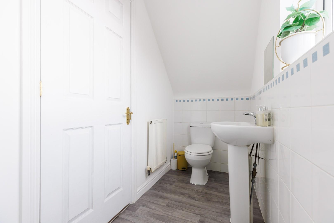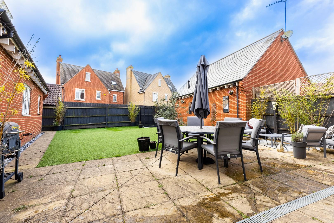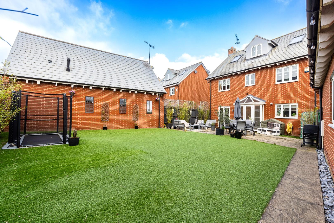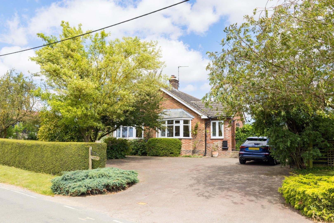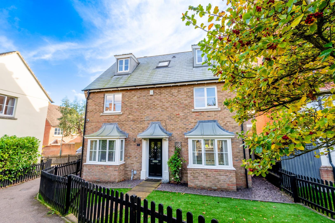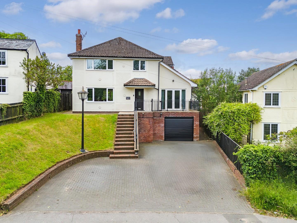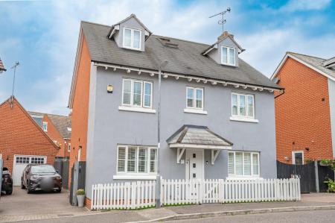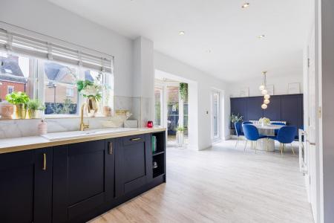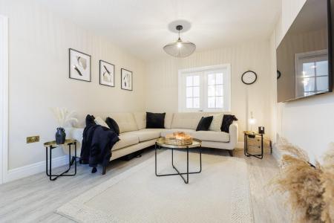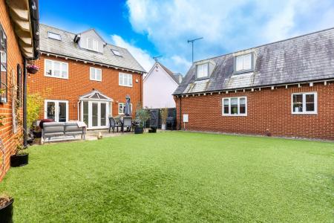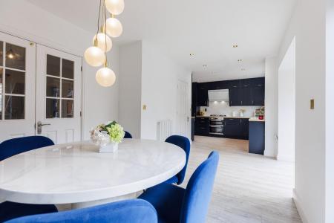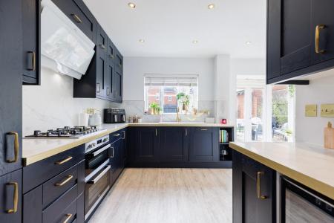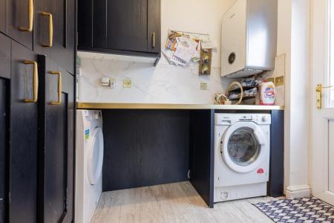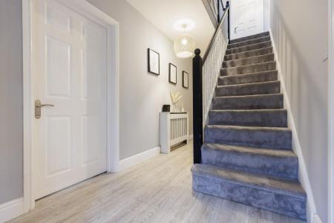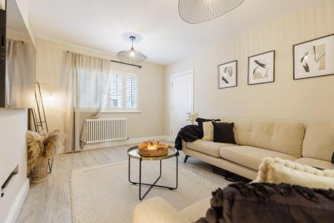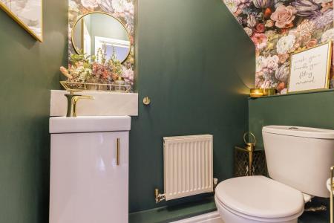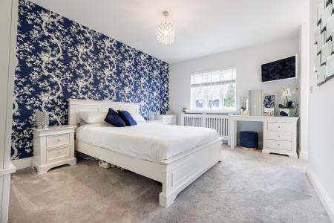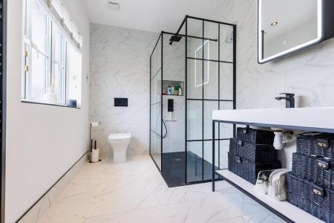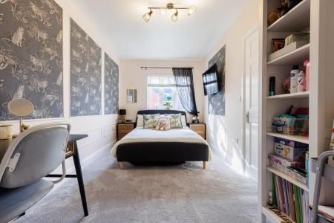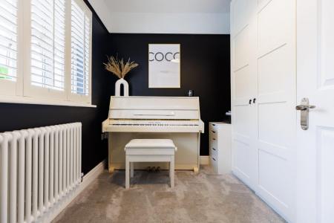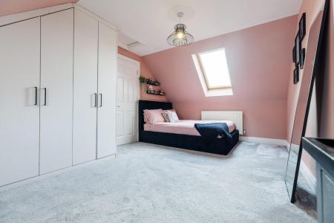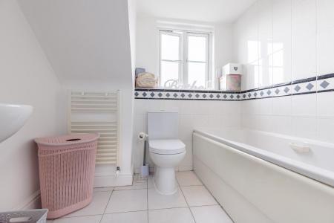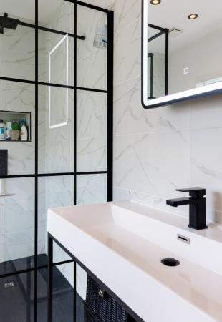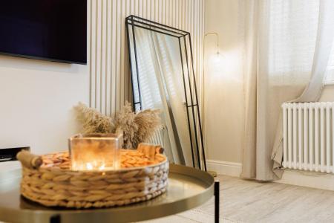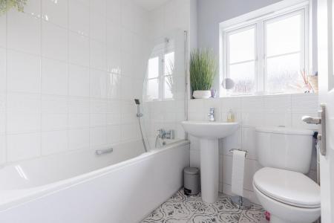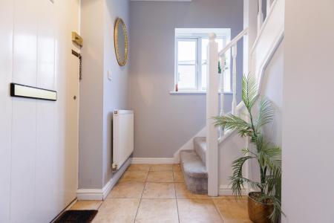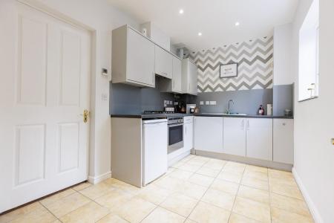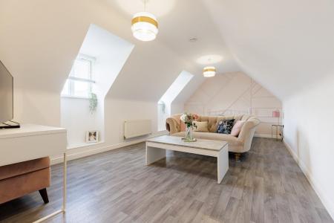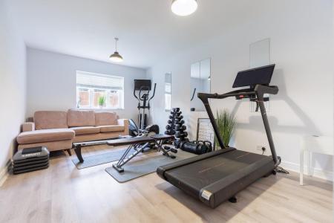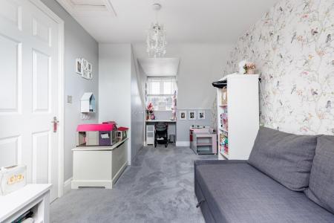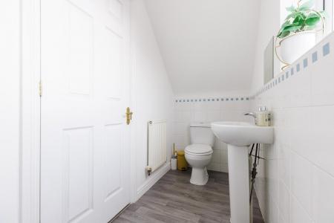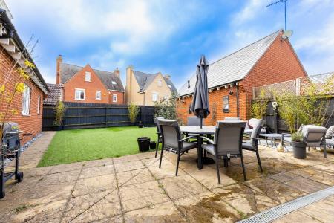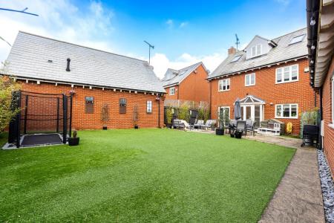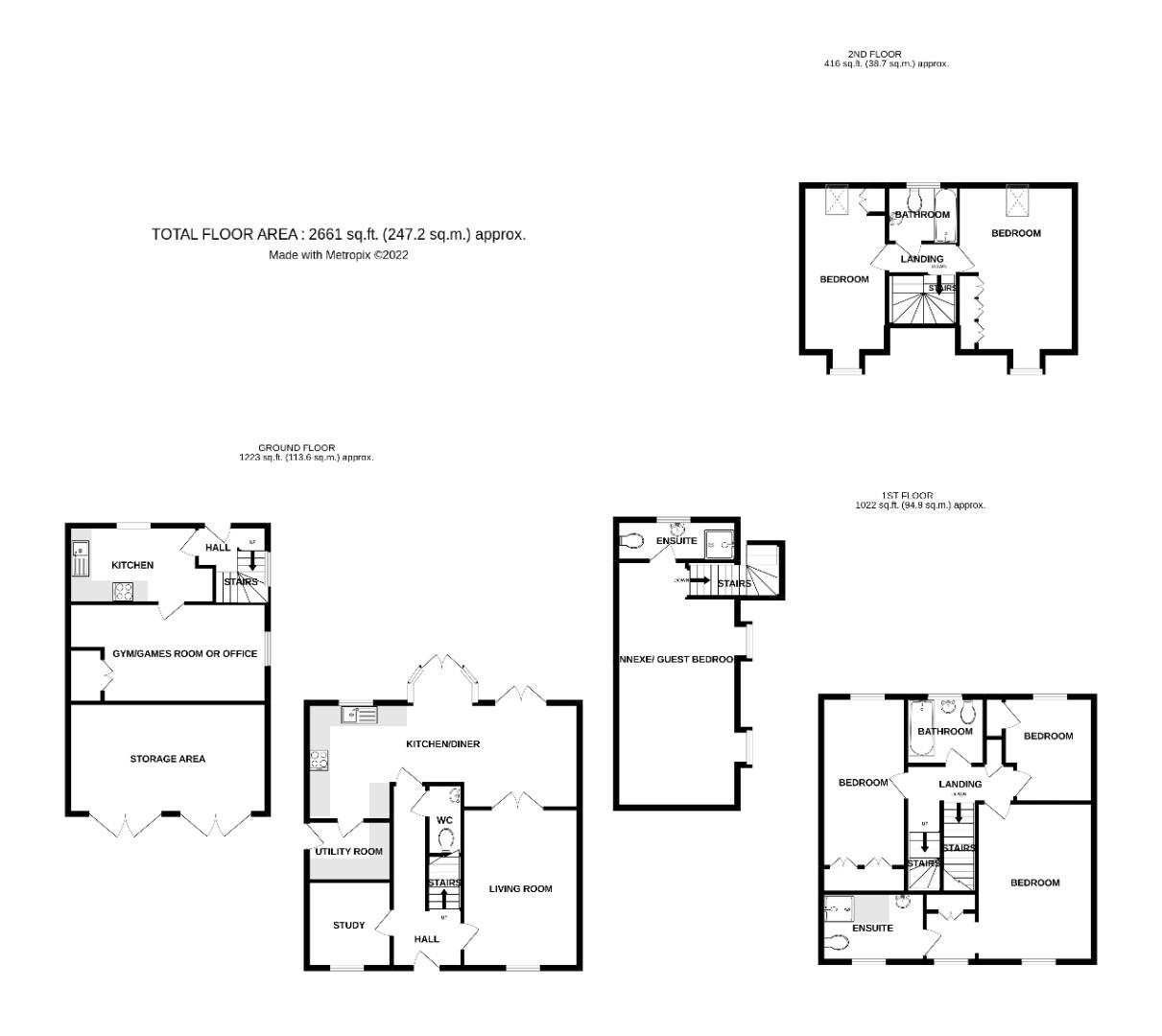- Detached Executive Home
- ***NO ONWARD CHAIN***
- Double Garage With Driveway
- Enclosed Rear Garden
- Entrance Hall & Cloakroom
- Family Bathroom
- One Bedroom Annexe
- Gym
5 Bedroom Detached House for sale in Dunmow
***NO ONWARD CHAIN***Located on the popular flitch green development is this five bedroom detached executive home which is decorated to a high standard throughout. The ground floor accommodation comprises:- kitchen/breakfast/family room, lounge, study, cloakroom and entrance hall. On the first floor are 3 bedrooms with en-suite & dressing area to the principal bedroom and a family bathroom., on the second floor are 2 further bedrooms and a bathroom. Externally the property benefits from a double garage, one bedroom annexe with gym, gated driveway and an enclosed rear garden.
Entrance Hall - Stairs to first floor, radiator, doors leading to:-
Lounge - 4.78m x 3.25m (15'8" x 10'8") - Window to front aspect with fitted shutters, power points, radiator, glazed double doors leading to:-
Open Plan Kitchen/Dining/Family Room - 7.98m x 2.92m (26'2" x 9'7") - Multiple windows to rear aspect, French Doors leading to rear garden, fitted with a range of eye and bas level units with working surface over, integrated fridge/freezer, cooker with extractor over, laminate wood flooring, door leading to:-
Utility - 2.26m x 1.55m (7'5" x 5'1") - Door to side aspect, space for washing machine, space for tumble dryer, Boiler, eye and base level units, laminate wood flooring, sink with drainer unit.
Study - 2.59m x 2.36m (8'6" x 7'9") - Window to front aspect with fitted shutter, power points, laminate wood flooring, radiator.
Cloakroom - Low level WC, radiator, wash hand basin with vanity unit, extractor fan.
First Floor Landing - Door to airing cupboard, doors leading to:-
Principle Bedroom - 4.62m x 3.28m (15'2" x 10'9") - Window to front aspect with fitted shutters, radiator, dressing area with fitted wardrobes, door leading to:-
En-Suite - 2.95m x 1.96m (9'8" x 6'5") - Opaque window to front aspect, double wash hand basin, tiled flooring, part tiled walls, heated towel rail, shower
Bedroom Four - 4.98m x 2.49m (16'4" x 8'2") - Window to rear aspect, two fitted wardrobes, power points, radiator, TV point.
Bedroom Five - 2.24m x 2.95m (7'4" x 9'8") - Window to rear aspect, storage cupboard, power points, radiator.
Family Bathroom - 1.83m x 1.98m (6'63" x 6'6") - Opaque window to rear, tiled flooring, part tiled walls, wash hand basin, panel enclosed bath with shower attachment.
Second Floor Landing - Velux window, doors leading to:-
Bedroom Two - 2.49m x 4.80m (8'2" x 15'9") - Velux window to rear, three fitted cupboards, radiator, power points.
Bedroom Three - 3.78m x 3.15m (12'5" x 10'4") - Velux Window to rear, window to front aspect, fitted wardrobes, power points, radiator.
Bathroom - 2.16m x 1.63m (7'1" x 5'4") - Opaque window to rear aspect, panel enclosed bath with mixer taps and shower attachment, wash hand basin, low level WC, radiator.
Rear Garden - The rear garden consists of a patio area leading to artificial lawn. Side access is granted via a timber gate leading to the main driveway with parking for 4/5 vehicles.
Double Garage With Annexe - The double garage has been partly converted and provides storage with power, lighting and two up & over doors.
Entrance Hall To Annexe - Stairs to bedroom/living area, tiled flooring, door leading to:-
Annexe Kitchen - 3.71m x 2.29m (12'2" x 7'6") - Window to side aspect, fitted with eye and base level units with working surface over, inset sink with drainer unit.
Annexe Gym - 3.28m x 4.98m (10'9" x 16'4") - Two storage cupboards, radiator, window to side aspect, laminate flooring.
Annexe Bedroom/Living Area - 7.11m x 2.97m (23'4" x 9'9") - Velux window to side, laminate flooring, power points,
Annexe Shower Room - Low level WC, shower cubicle, wash hand basin, laminate flooring.
Gated Driveway Parking - To the side of the property are double gates leading to the driveway providing parking for multiple vehicles.
Property Ref: 879665_32950231
Similar Properties
The Street, Little Dunmow, Dunmow
3 Bedroom Cottage | Offers Over £600,000
***No Onward Chain*** Set within approximately a quarter of an acre in the highly desirable historic village of Little D...
3 Bedroom Detached Bungalow | Offers Over £600,000
Situated in the popular village of Lindsell is a well presented brick-built detached bungalow. Accommodation comprises:...
Worrin Road, Flitch Green, Dunmow, Essex
6 Bedroom Detached House | Offers Over £600,000
Daniel Brewer are pleased to market this substantial six bedroom detached family home boasting a separate one bedroom an...
Mill Road, Good Easter, Chelmsford, Essex
4 Bedroom Detached House | £625,000
Daniel Brewer are pleased to market this spacious four bedroom detached family home located in the desirable village of...
Main Road, Ford End, Chelmsford
4 Bedroom Detached House | £650,000
Situated overlooking open countryside in the village of Ford End is this immaculate four bedroom detached period propert...
Main Road, Ford End, Chelmsford
4 Bedroom Detached House | Offers Over £650,000
***No Onward Chain*** Located in the popular village of Ford End is this substantial four bedroom detached country home...

Daniel Brewer Estate Agents (Great Dunmow)
51 High Street, Great Dunmow, Essex, CM6 1AE
How much is your home worth?
Use our short form to request a valuation of your property.
Request a Valuation

