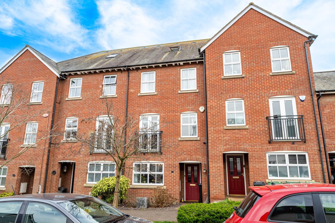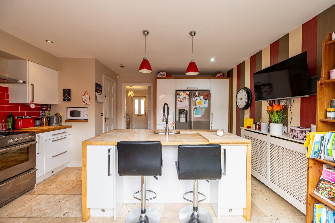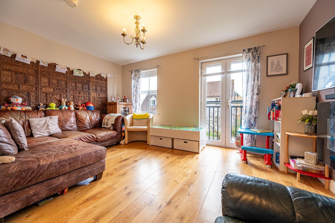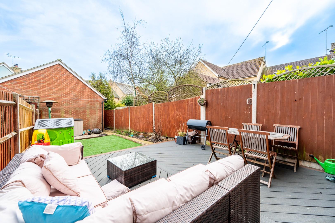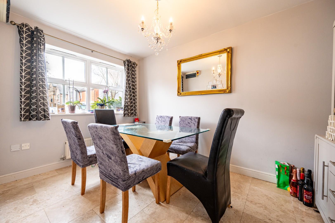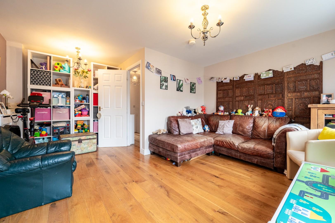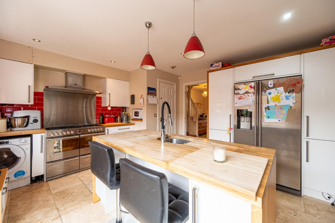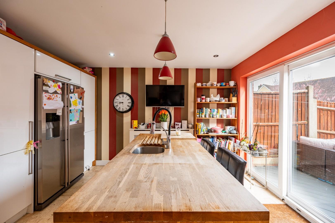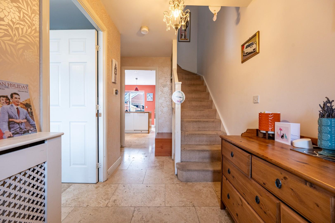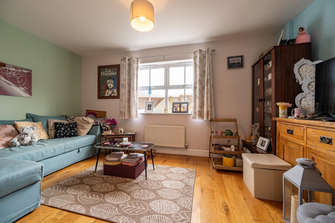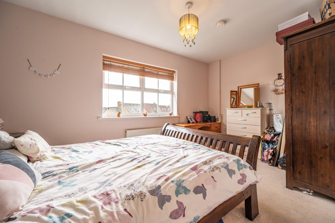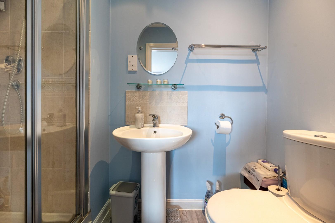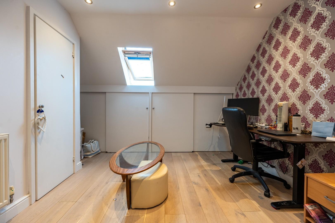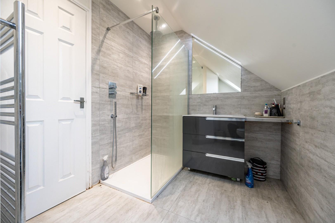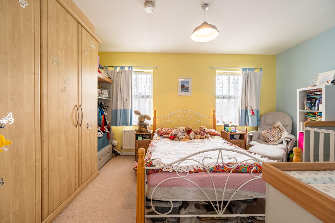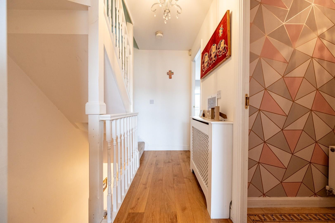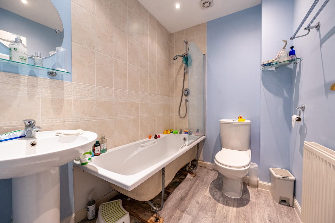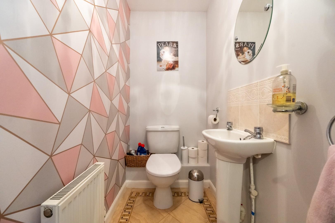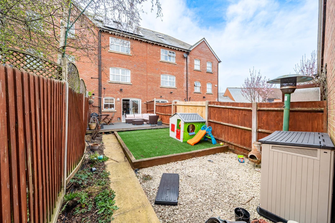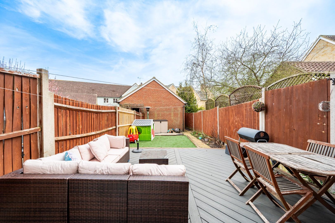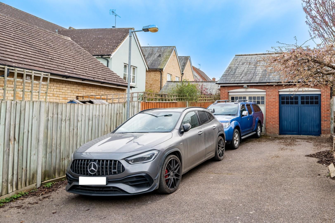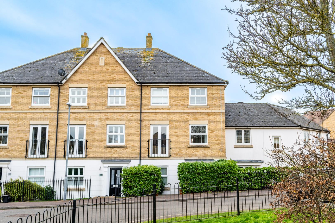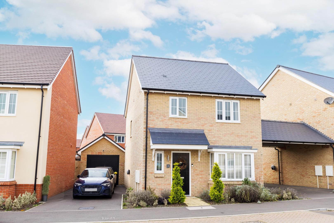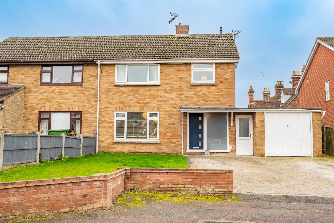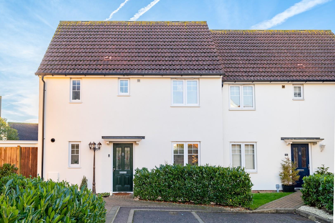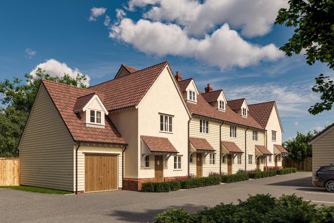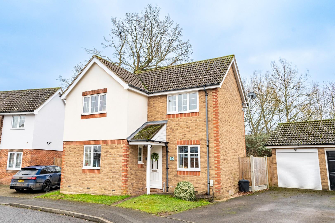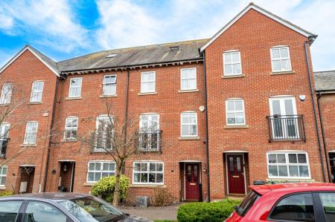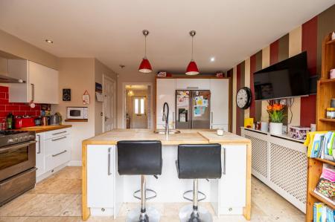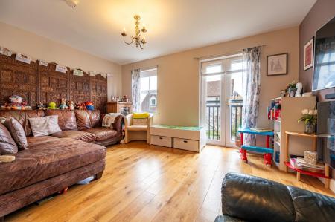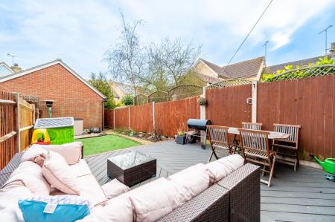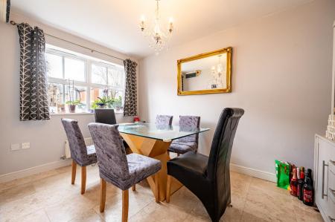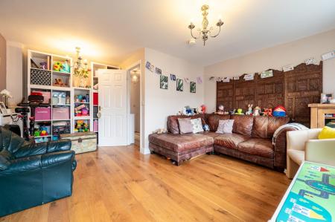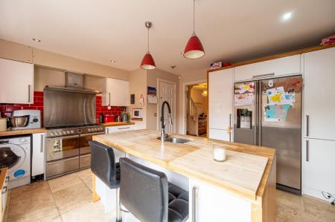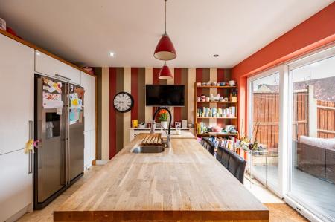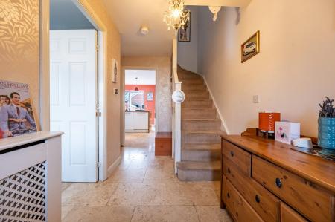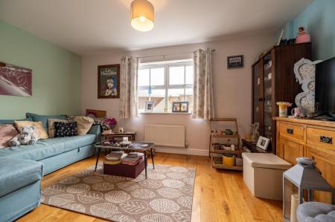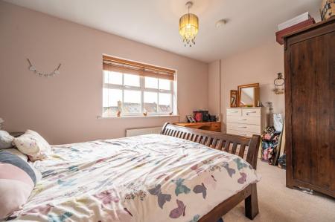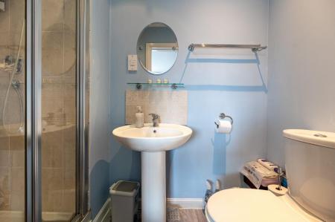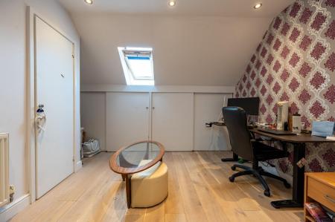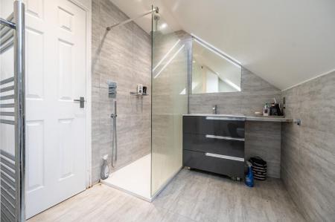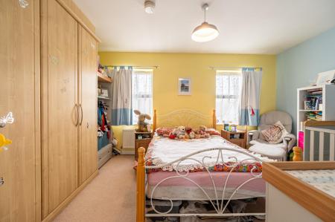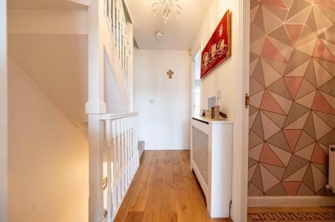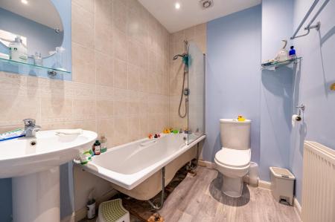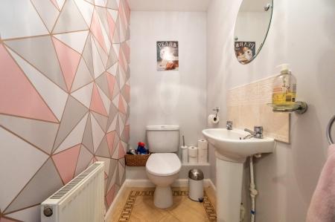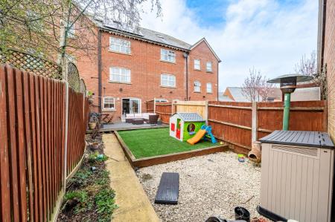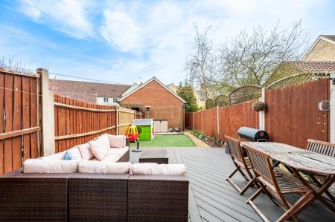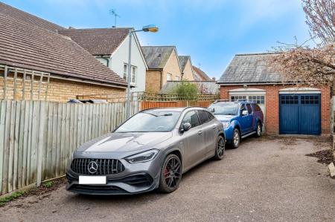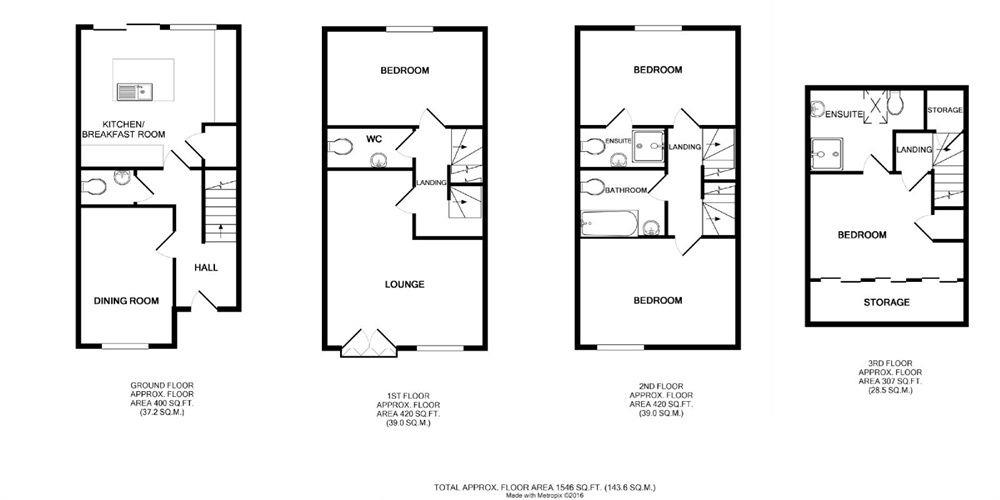- Four Double Bedroom Town House
- Kitchen/Breakfast Room
- Separate Dining Room
- Living Room
- Two En-Suites
- Family Bathroom & Two Separate W.C's
- Rear Garden
- Single garage
- Parking
- Desirable Development
4 Bedroom Townhouse for sale in Dunmow
Located on the highly sought after 'Flitch Green', Dunmow, this delightful townhouse on Worrin Road offers a perfect blend of comfort and modern living. Spanning an impressive 1,546 square feet, this property boasts an inviting layout that is ideal for families.
Upon entering, you are greeted by a generous entrance hall with doors leading to a kitchen/breakfast great for entertaining and separate dining room providing ample space for relaxation and social gatherings. The well-designed kitchen is sure to impress, offering functionality and style, making it a joy to prepare meals and host friends and family. On the first floor you will find the spacious living room with French Doors leading to a Juliet Balcony.
The townhouse features four generously sized bedrooms, ensuring that everyone has their own private retreat. With two en-suites, family bathroom and two separate W.C's, morning routines will be a breeze, accommodating the needs of a busy household with ease.
Externally there is a secluded rear garden, driveway parking and single garage.
The property further benefits from solar panels.
Flitch Green is known for its friendly community atmosphere and convenient amenities, making it an excellent choice for those seeking a peaceful yet connected lifestyle. With a Co-op, school, and parks nearby, this property is perfectly situated for both convenience and leisure.
Entrance Hall - 3.868 x 1.921 (12'8" x 6'3") - Doors to:-
Dining Room - 3.709 x 2.442 (12'2" x 8'0" ) - Window to front aspect.
Kitchen/Breakfast Room - 3.913 x 4.414 (12'10" x 14'5") - Patio Sliding Doors to rear aspect leading to rear garden, window to rear aspect, fitted with a range of eye and base level units with wooden working surface over, centre island, inset sink with mixer tap, free standing range cooker with extractor fan over, space for fridge/freezer, integrated dishwasher, integrated washing machine, space for microwave.
Cloakroom - 1.458 x 1.049 (4'9" x 3'5") - Fitted with a low level W.C, wash hand basin with pedestal and mixer tap.
First Floor Landing - Doors Leading To:-
Living Room - 4.422 x 4.859 (14'6" x 15'11") - Window to front aspect, French Doors to front aspect with Juliet Balcony.
Bedroom Four/Lounge - 4.424 x 2.697 (14'6" x 8'10") - Window to rear aspect.
W.C - 2.289 x 1.068 (7'6" x 3'6") - Fitted with a low level W.C, wash hand basin with pedestal and mixer tap.
Second Floor Landing - Doors To:-
Bedroom One - 2.708 x 4.415 (8'10" x 14'5") - Window to rear aspect.
En-Suite - 1.049 x 2.279 (3'5" x 7'5") - Fitted with a tile enclosed shower cubicle with glass enclosure, low level W.C, wash hand basin with pedestal, extractor fan.
Bedroom Three - 3.073 x 4.366 (10'0" x 14'3") - Two windows to front aspect.
Family Bathroom - 2.285 x 1.700 (7'5" x 5'6") - Fitted with a panel enclosed bath with wall mounted shower attachment and glass screen, low level W.C, wash hand basin with pedestal, extractor fan.
Second Floor Landing - Door leading to:-
Bedroom Two - 2.942 x 4.391 (9'7" x 14'4") - Velux window to front, door leading to:-
En-Suite Two - 2.056 x 2.996 (6'8" x 9'9") - Velux window to rear aspect, fitted with a walk in shower with glass screen, low level W.C, wash hand basin with vanity unit, extractor fan.
Rear Garden - With a decked area for entertaining with the remainder laid to artificial lawn.
Single Garage - Partly converted and could be used as a home office with power and lighting, the remainder is left for storage.
Parking - Suitable for one/two vehicles.
Property Ref: 879665_33766936
Similar Properties
Matilda Way, Flitch Green, Dunmow, Essex
4 Bedroom Townhouse | Offers Over £425,000
***No Onward Chain***Daniel Brewer are pleased to market this substantial four double bedroom town house style family ho...
3 Bedroom Detached House | Offers Over £425,000
Finished to a high standard is this three bedroom detached family home located on a thriving development in Great Dunmow...
3 Bedroom Semi-Detached House | Offers Over £425,000
***Planning Permission Granted For a Two Storey Side Extension & Single Storey Rear Extension*** Located in a quiet clos...
3 Bedroom Semi-Detached House | £450,000
Located at the end of a quiet close on the award winning "Woodlands Park" development is this immaculate three bedroom s...
Mill End Green, Great Easton, Dunmow
3 Bedroom Townhouse | From £450,000
***10 Year ABC+ Warranty*** Commanding an elevated position overlooking undulating countryside in the quiet hamlet of "M...
3 Bedroom Detached House | Offers Over £450,000
Daniel Brewer are pleased to market this spacious three bedroom detached family home located on a sought after residenti...

Daniel Brewer Estate Agents (Great Dunmow)
51 High Street, Great Dunmow, Essex, CM6 1AE
How much is your home worth?
Use our short form to request a valuation of your property.
Request a Valuation
