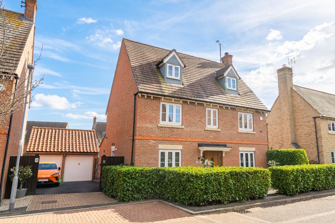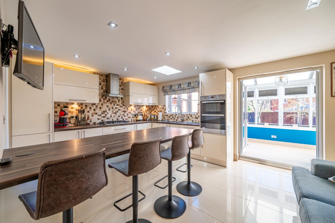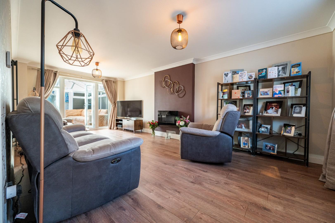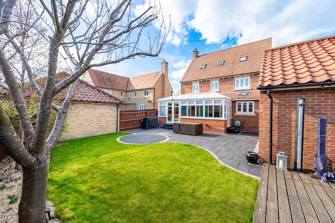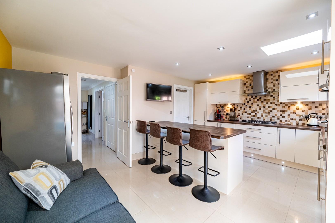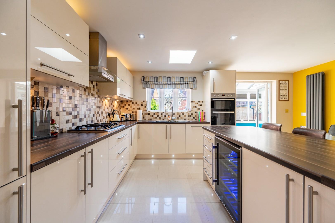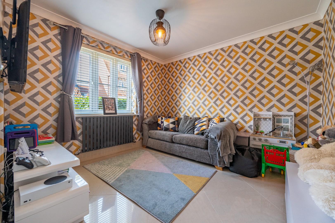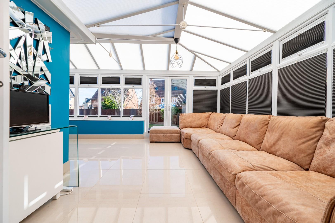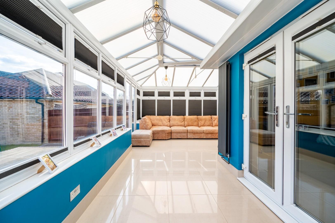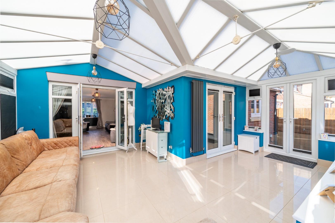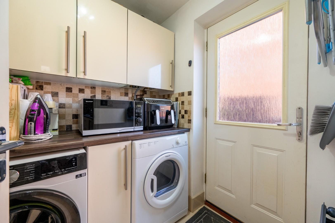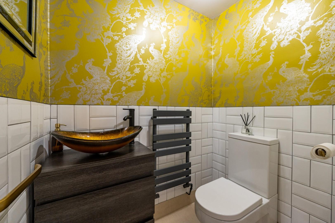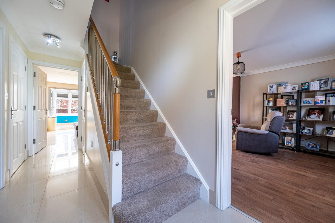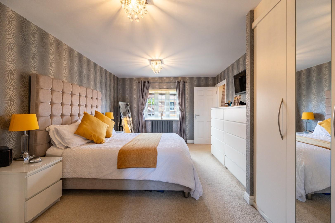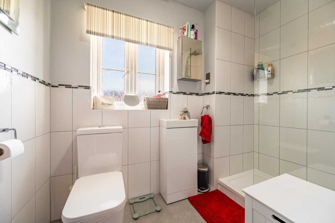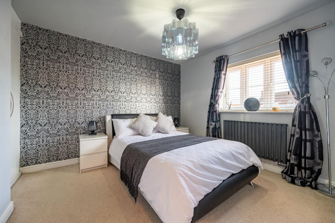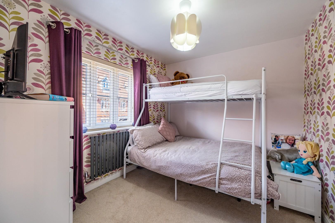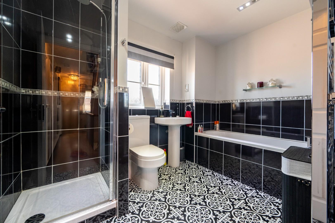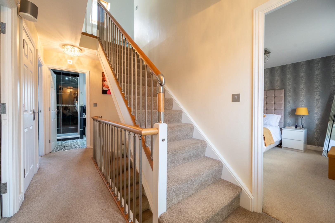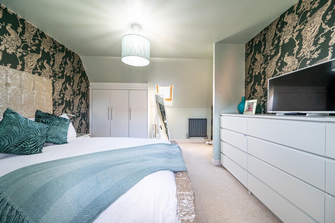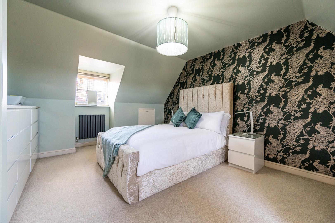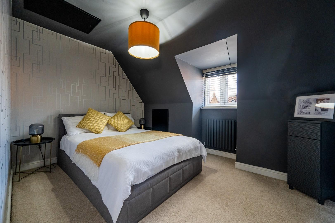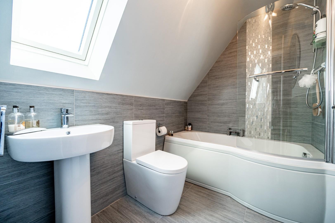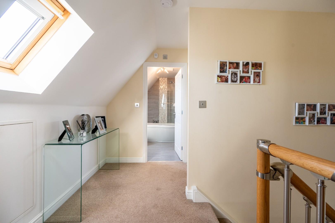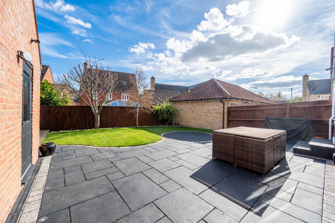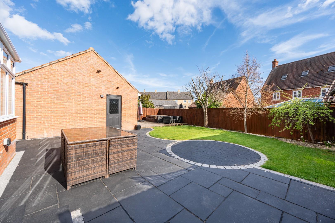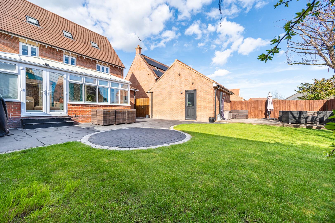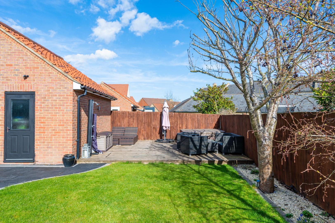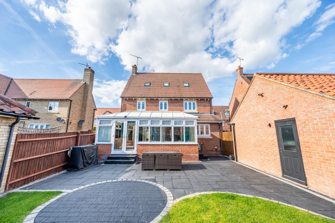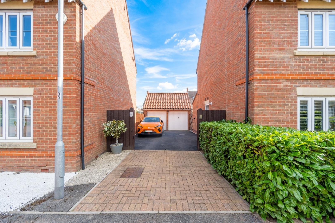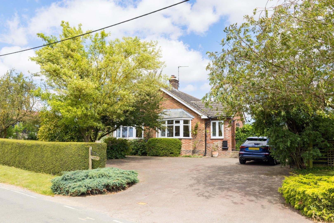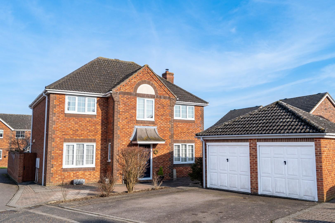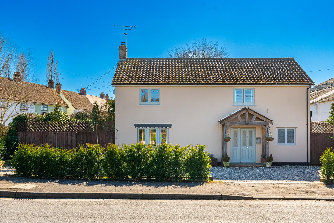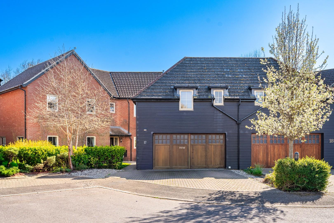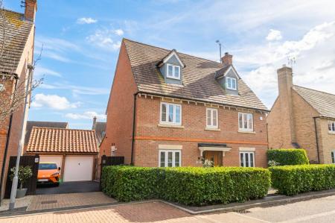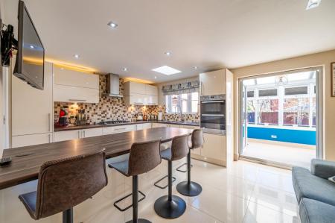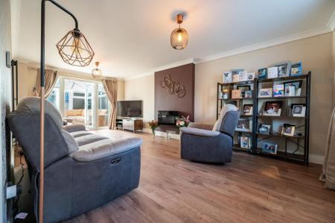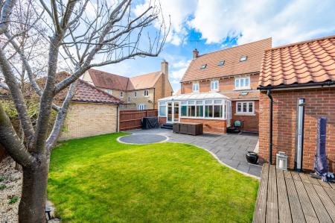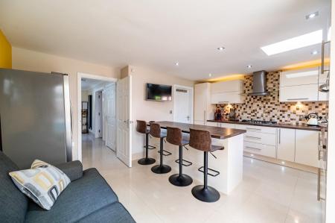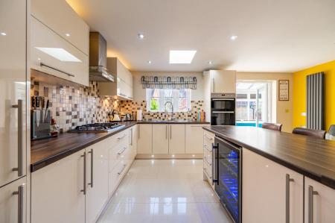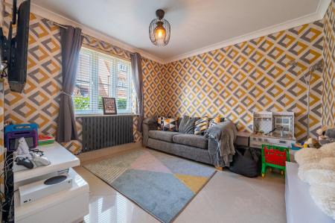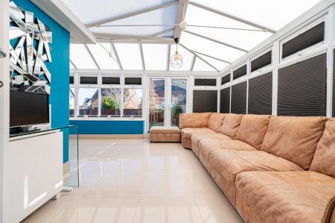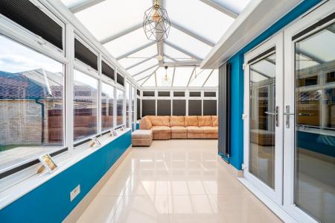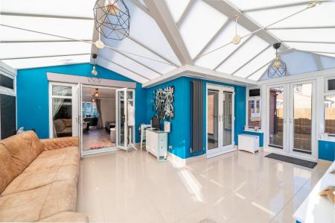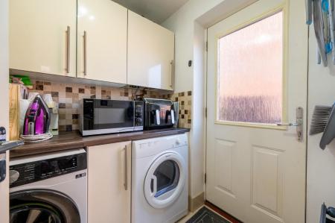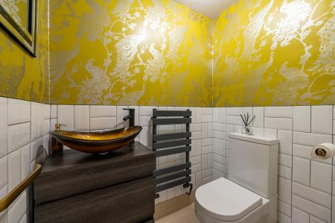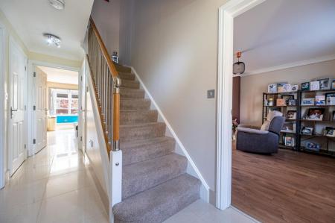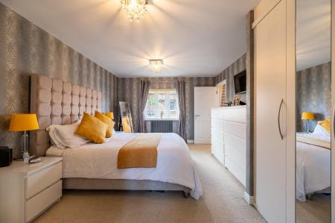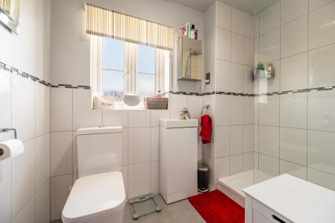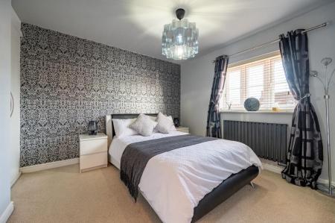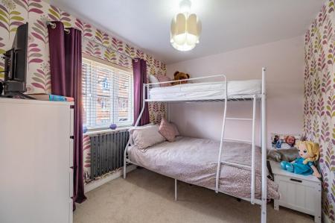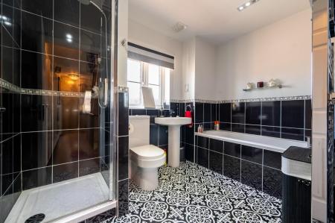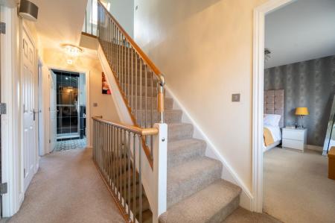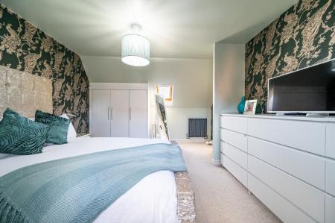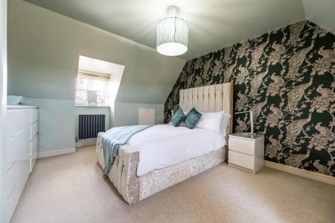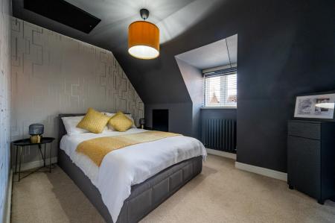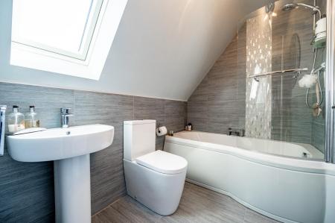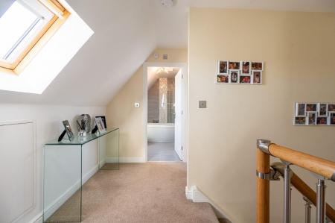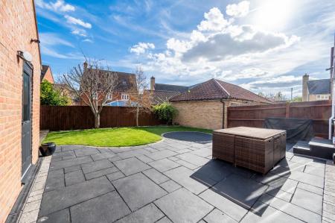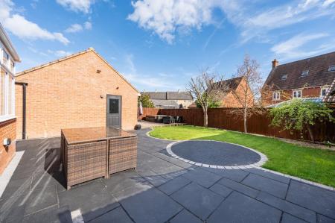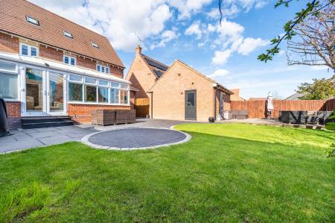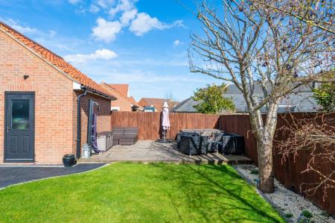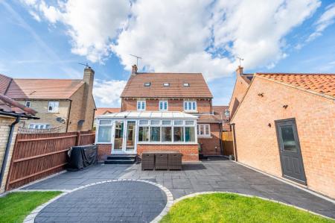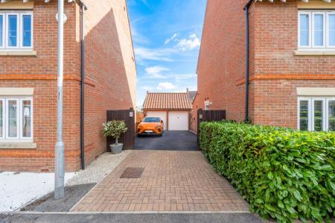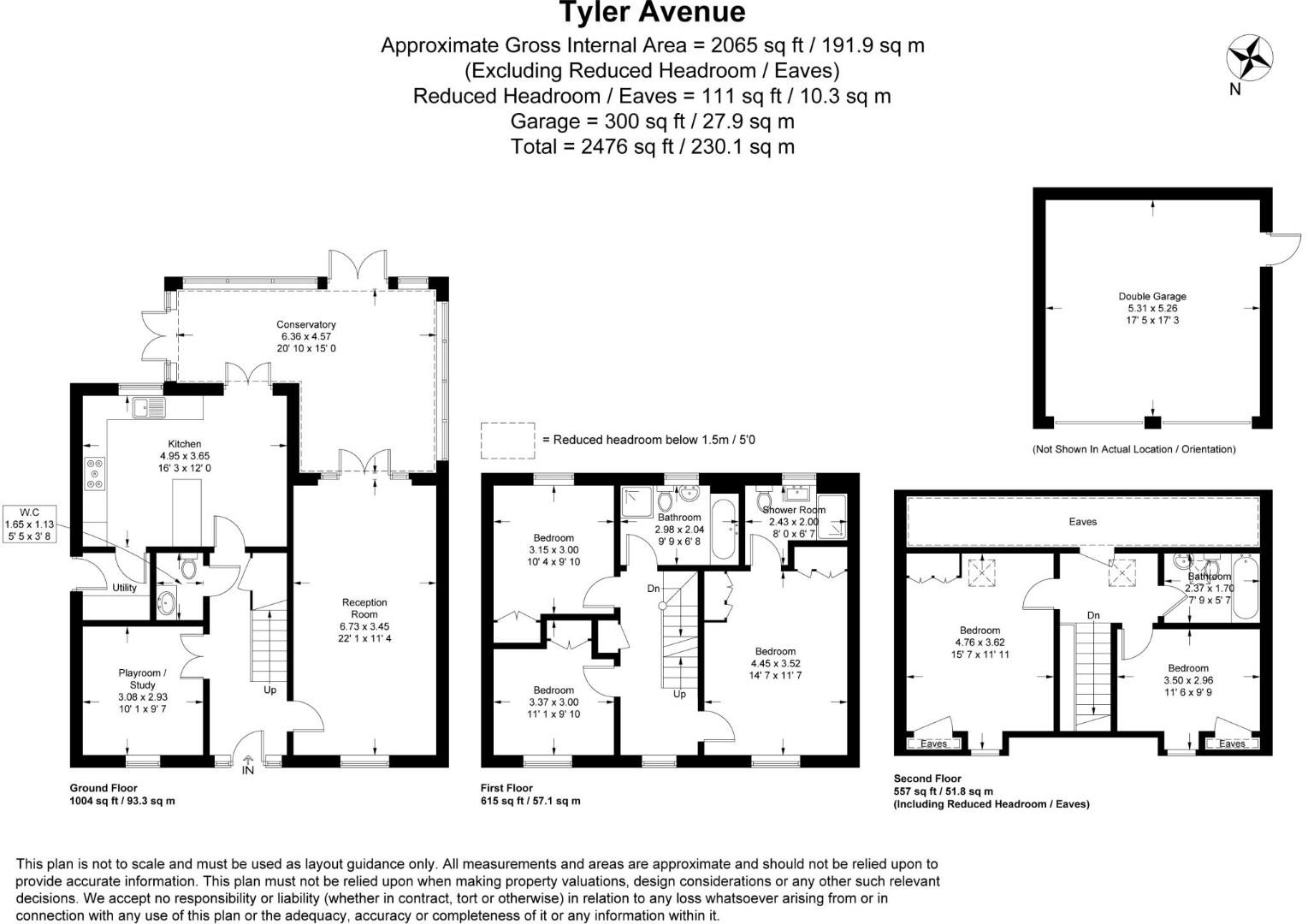- ***No Onward Chain***
- Substantial Five Bedroom Detached Family Home
- Kitchen/Breakfast Room & Utility Room
- Living Room & Generous Conservatory
- Separate Dining room
- En-Suite Facilities, Two Family Bathrooms & Cloakroom
- South Facing Garden
- 7.4kw EV Charger
- Gated Driveway Parking For Multiple Vehicles & Double Garage
- Immaculately Presented Throughout
5 Bedroom Detached House for sale in Dunmow
Daniel Brewer are pleased to market this substantial five double bedroom detached family home located on a prestigious road on the desirable 'Flitch Green' development. The property offers a perfect blend of space and comfort spanning an expansive 2,065 square feet, this property is ideal for families seeking a generous living environment.
Upon entering, you are greeted by two well-appointed reception rooms providing ample space for both relaxation and entertaining. The layout is thoughtfully designed with a kitchen/breakfast room at the rear of the property opening into a large conservatory ensuring that every family member can enjoy their own space while still coming together in the heart of the home.
The property boasts five doubles bedrooms offering a tranquil retreat at the end of the day. With three bathrooms, including en-suite facilities, morning routines will be a breeze, catering to the needs of a busy household.
Outside, the property features electric gated driveway parking for multiple vehicles, a rare find on this development, with an EV charging point that adds to the convenience of this home.
The south facing rear garden offers two great seating areas to enjoy the sun all day.
Entrance Hall - Entered via partly glazed front door, stairs rising to first floor landing, doors leading to:-
Kitchen/Breakfast Room - 4.96 x 3.65 (16'3" x 11'11") - Window to rear aspect, French Doors leading to conservatory, fitted with a range of eye and base level units with working surface over, space for fridge/freezer, integrated oven/grill, inset one and half bowl sink and drainer with mixer tap, integrated wine cooler, integrated dishwasher, door leading to:-
Utility Room - Partly glazed door to side aspect, fitted with a range of eye and base level units with working surface over, space for washing machine, space for tumble dryer.
Dining Room/Playroom - 3.08 x 2.93 (10'1" x 9'7") - Window to front aspect.
Living Room - 6.73 x 3.45 (22'0" x 11'3") - Window to front aspect, French Doors leading to conservatory.
Conservatory - 6.36 x 4.57 (20'10" x 14'11") - Windows to multiple aspects, French Doors to rear aspect, French Doors to side aspect.
First Floor Landing - Window to front aspect, stairs rising to second floor landing, doors leading to:-
Bedroom One - 4.45 x 3.52 (14'7" x 11'6") - Window to front aspect, fitted wardrobes, door leading to:-
En-Suite - 2.43 x 2.00 (7'11" x 6'6") - Opaque window to rear aspect, fully tiled walk in shower with glass screen, low level W.C, wash hand basin with vanity unit, extractor fan, shaver point.
Bedroom Three - Window to rear aspect, fitted wardrobe.
Bedroom Four - Window to front aspect.
Family Bathroom - Opaque window to rear aspect, fully tiled shower cubicle with glass enclosure, fully tiled bath, low level W.C, wash hand basin with pedestal, extractor fan.
Second Floor Landing - Velux Window to rear aspect, door to eve storage, doors leading to:-
Bedroom Two - 4.76 x 3.62 (15'7" x 11'10") - Velux window to rear aspect, window to front aspect, built in wardrobe.
Bedroom Five - 3.50 x 2.96 (11'5" x 9'8") - Window to front aspect.
Bathroom - Velux window to rear aspect, fitted with a panel enclosed 'P' shaped bath with glass screen and wall mounted shower attachment, low level W.C, wash hand basin with pedestal, extractor fan.
South Facing Rear Garden - The rear garden has been beautifully landscaped and is made up of a generous patio area perfect for entertaining with a further decked area tucked away behind the back of the garage. The remainder is made up of laid lawn with two mature trees. A pedestrian door grants access into the double garage.
Electric Gated Driveway Parking - Suitable for multiple vehicles and with 7.4kw EV Charger, gate granting access to the garden, door granting access to the utility room.
Double Garage - With two up and over doors, power and lighting. Boarded for storage.
Flitch Green - Flitch Green is one of the most popular CM6 developments due to the fantastic array of amenities on offer. The developments has managed to retain a village feel due to its stunning countryside walks and large green areas. The Flitch Green Academy School is well respected within the local community. The well-stocked Co-op provides all the essentials for the local community.
Property Ref: 879665_33798975
Similar Properties
Mill Road, Good Easter, Chelmsford, Essex
4 Bedroom Detached House | £625,000
Daniel Brewer are pleased to market this spacious four bedroom detached family home located in the desirable village of...
3 Bedroom Detached Bungalow | Offers Over £600,000
Situated in the popular village of Lindsell is a well presented brick-built detached bungalow. Accommodation comprises:...
4 Bedroom Detached House | Offers Over £600,000
Daniel Brewer are pleased to market this substantial four double bedroom detached family home located on a desirable res...
Wethersfield Road, Finchingfield, Braintree
4 Bedroom Detached House | £650,000
Located in the picturesque village of Finchingfield is this fully refurbished four bedroom detached country home boastin...
Main Road, Ford End, Chelmsford
4 Bedroom Detached House | £650,000
Situated overlooking open countryside in the village of Ford End is this immaculate four bedroom detached period propert...
Sampford Road, Thaxted, Dunmow, Essex
6 Bedroom Detached House | Offers Over £650,000
Daniel Brewer are pleased to market this substantial five double bedroom detached family home with a separate one bedroo...

Daniel Brewer Estate Agents (Great Dunmow)
51 High Street, Great Dunmow, Essex, CM6 1AE
How much is your home worth?
Use our short form to request a valuation of your property.
Request a Valuation
