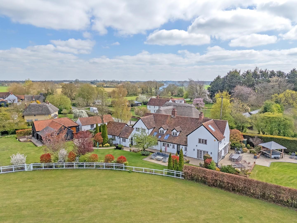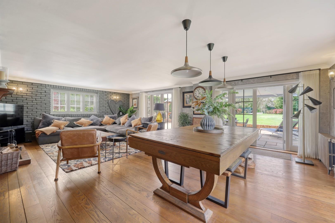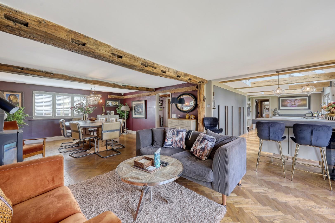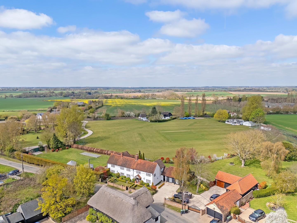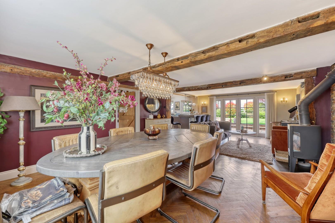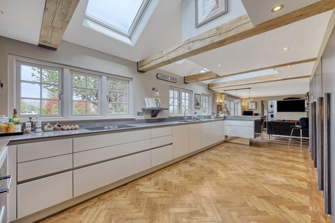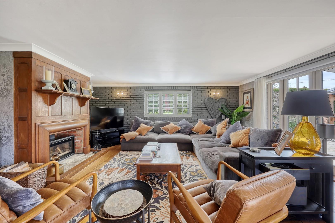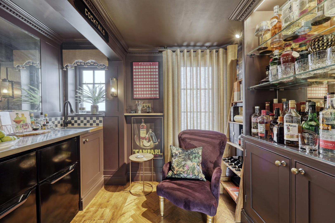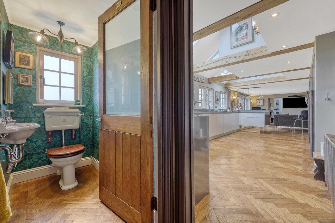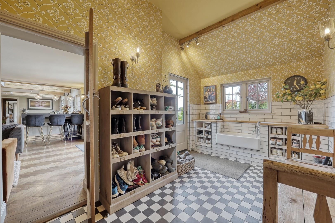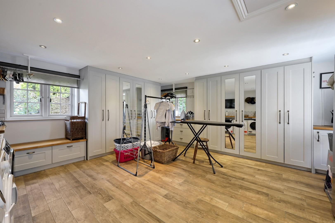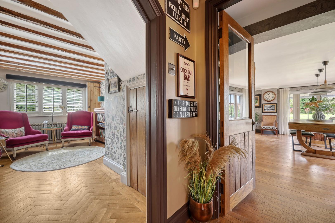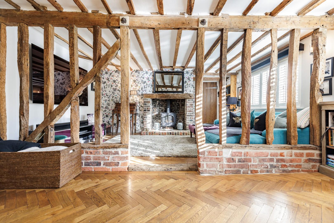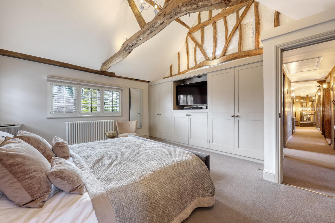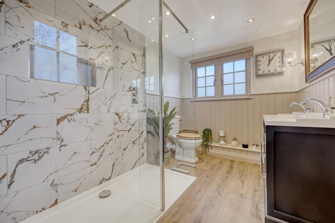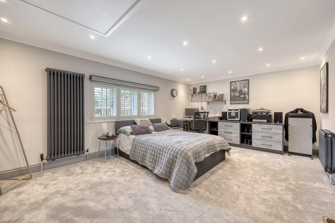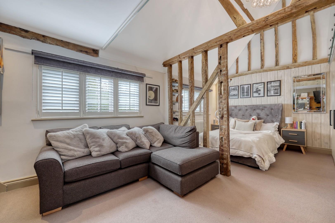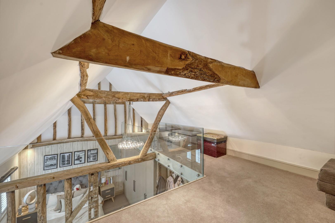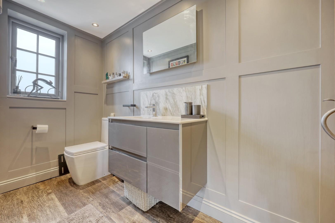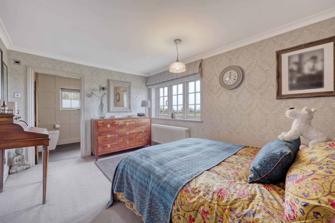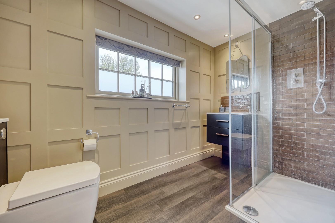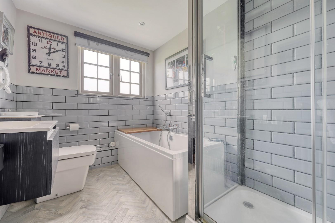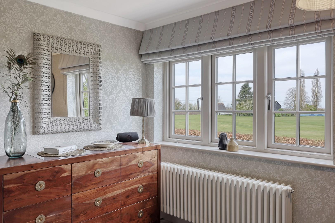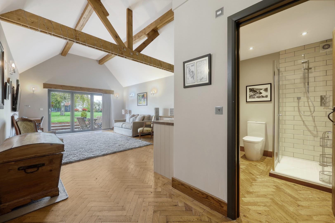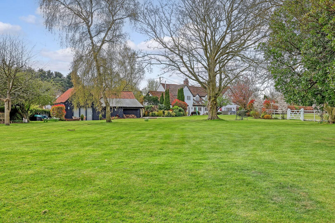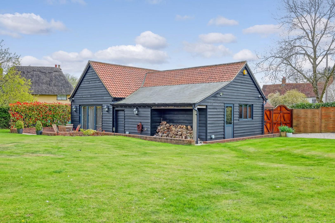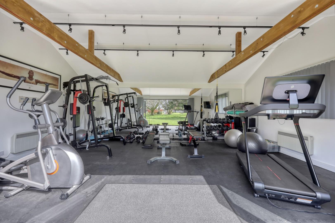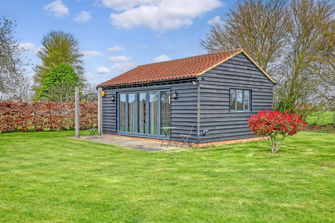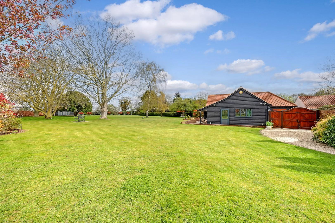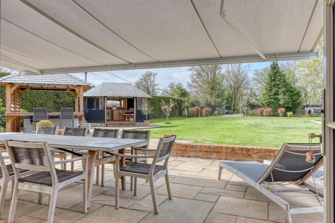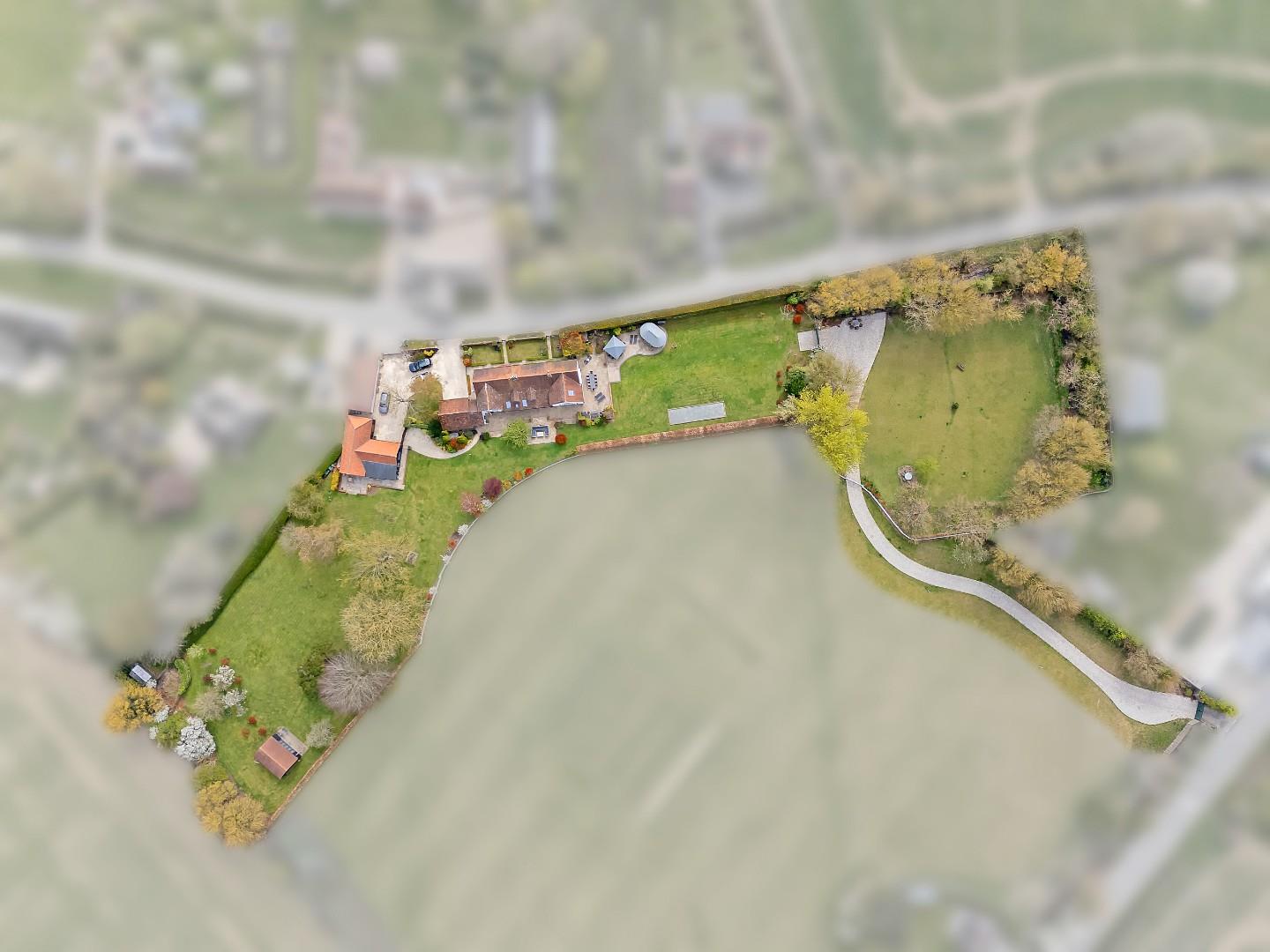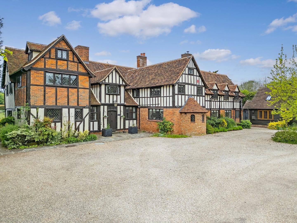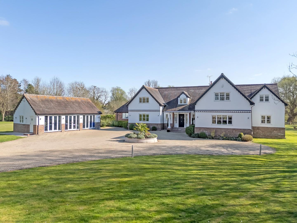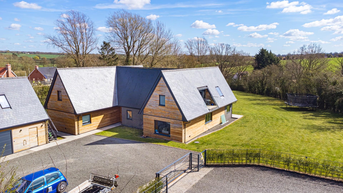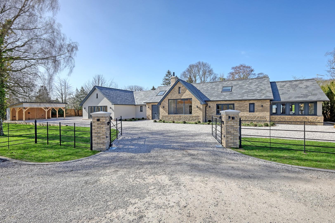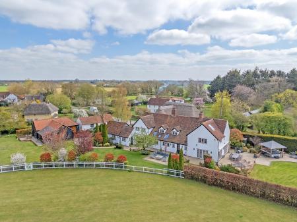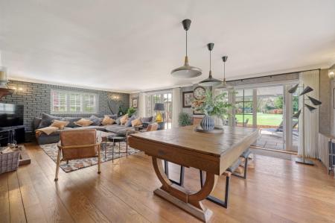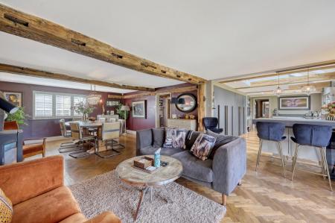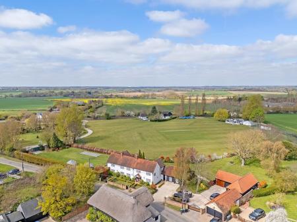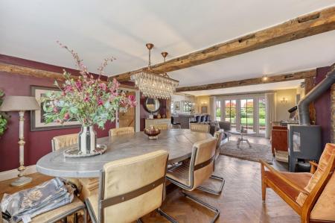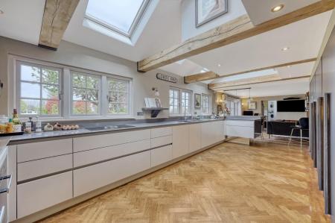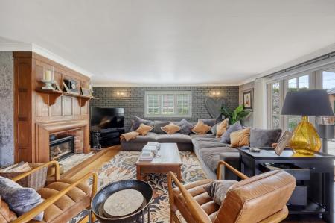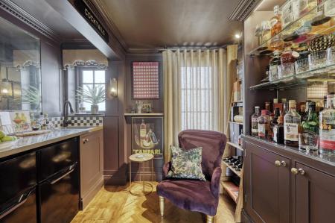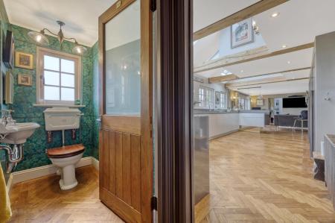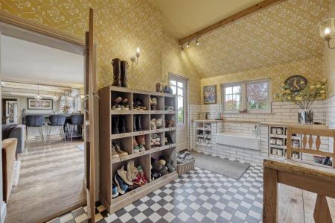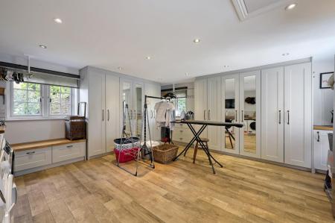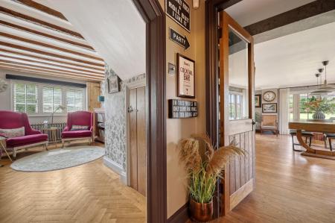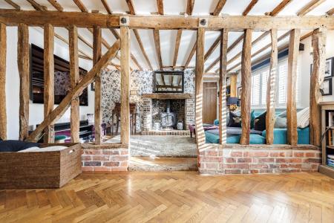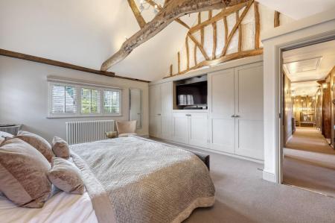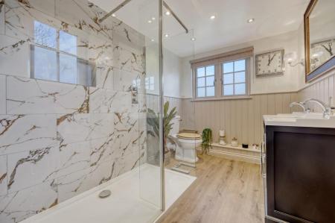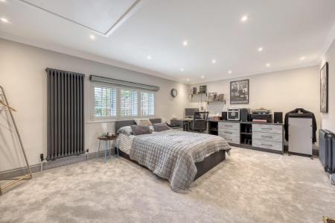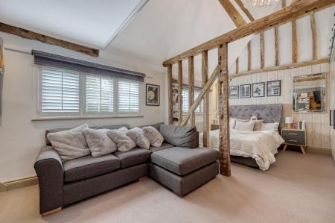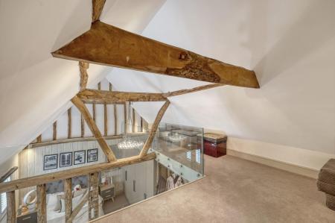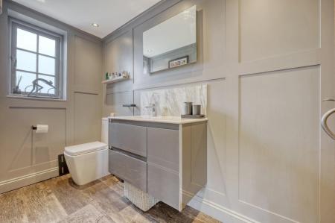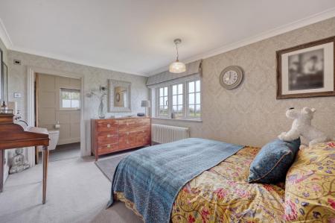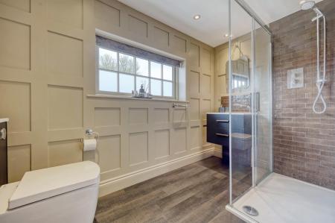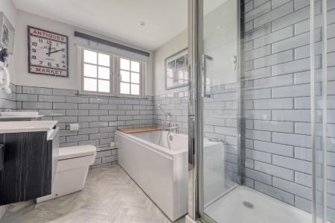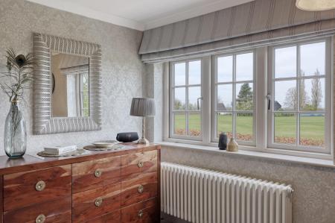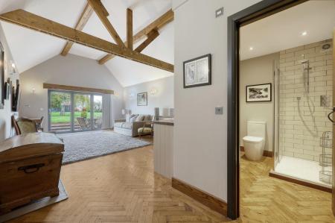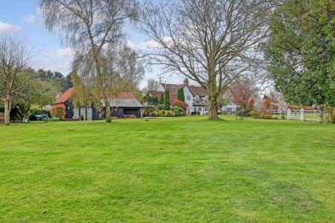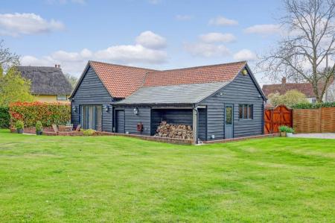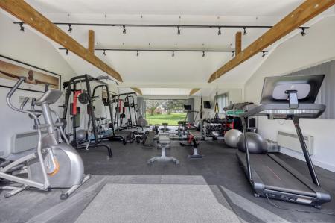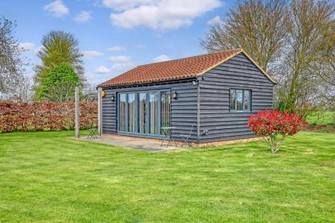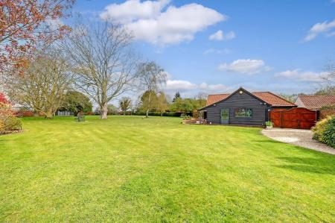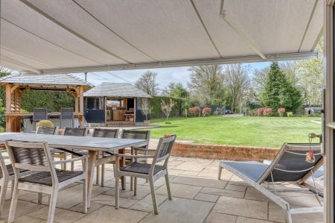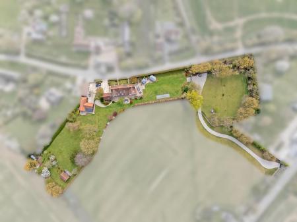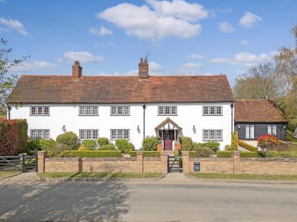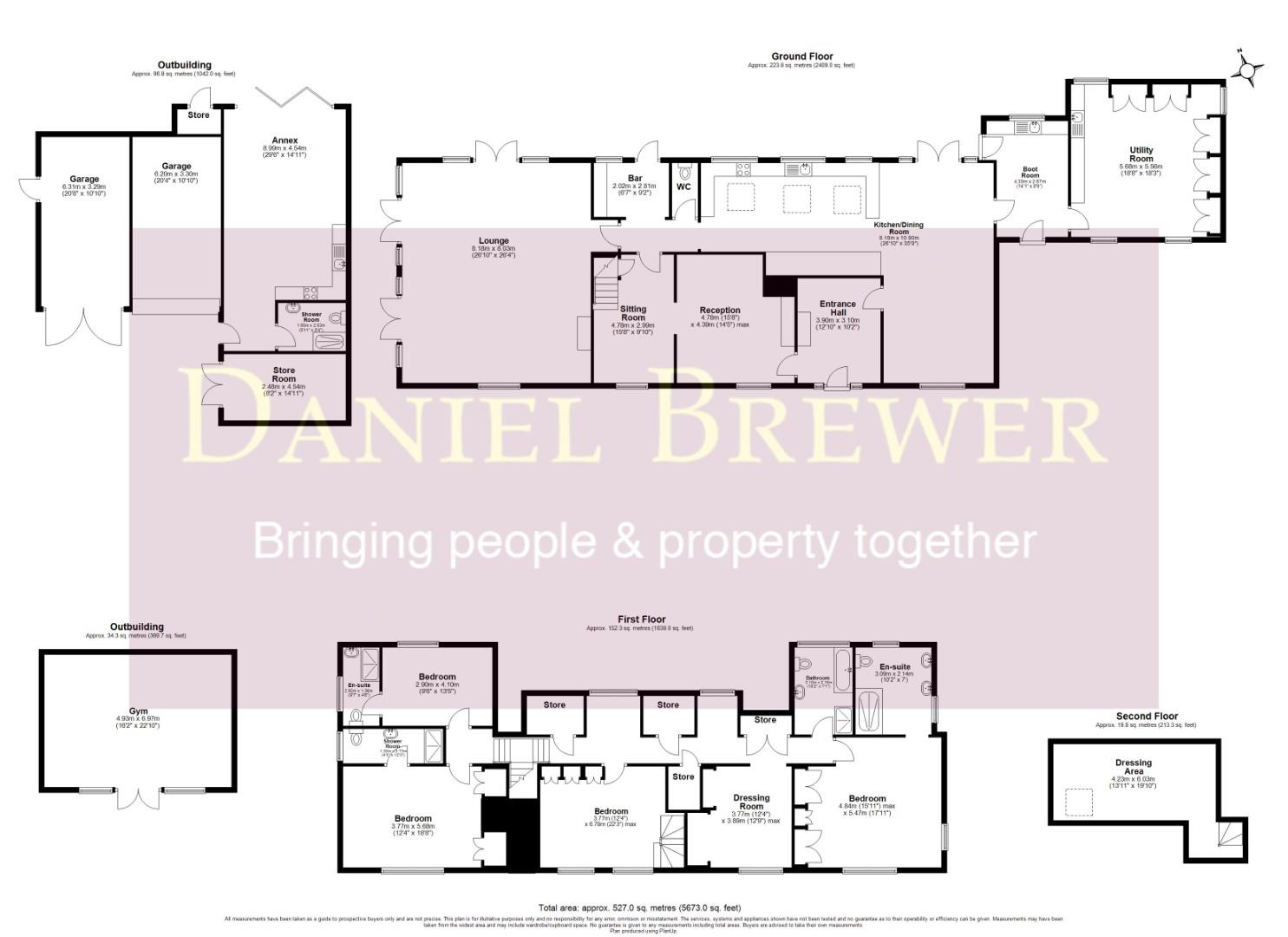- Five Bedrooms
- Detached Country Home
- Approximately Two & Half Acres
- Self-Contained Annexe
- Detached Gym/Office
- Electric Gated In/Out Driveway with Garaging
- Modern Living Layout
- Total Accommodation Measuring Approximately 5200 Sq. Ft.
- High Standard Finish
- Views Over High Roding Cricket Ground
5 Bedroom Cottage for sale in Dunmow
Set within approximately two and half acres overlooking High Roding Cricket Ground is this impressive five bedroom detached unlisted country home boasting a modern living layout with an abundance of period charm. The ground floor accommodation comprises:- lounge, sitting room, family room, kitchen/dining/family room, bar area utility/laundry room, boot room, entrance hall and cloakroom. On the first floor are five double bedrooms with three en-suites, a family bathroom, mezzanine floor and loft room. Externally the property benefits from two separate garages, a machinery store room, electric gated in/out driveway, self-contained annexe with shower room, detached gym, store room and log store.
Entrance Hall - 3.8m x 3.1m (12'5" x 10'2") - Entrance via partly glazed timber front door, double glazed timber windows to front aspect, exposed timbers, brick-built fireplace with timber lintel, tumbled parquet flooring, wall mounted cast iron radiator, ceiling mounted light fixture, various power points.
Kitchen - Double glazed timber windows to rear aspect, two electric Velux windows with rain sensors, various base and eye level units with Silestone worksurfaces over, four ring induction hob with in-built extractor, two Miele low level fan ovens, two integrated Siemens dishwashers, one and half unit stainless steel sink with mixer tap and Quooker multifunction tap, integrated drinks fridge, elevated timber worksurface with breakfast bar seating for three people; access to boiler room, water softener, two integrated fridges; access to large pantry with Silestone work surfaces, low level storage, various shelving, and low level freezer; cast-iron radiator, tumbled Oak parquet flooring, access to loft area, inset spotlights, various power points.
Dining / Family Area - Double glazed timber French doors to rear aspect, double glazed timber window to front aspect with integrated shutters, exposed timbers, underfloor heating, tumbled Oak parquet flooring, freestanding log burner, integrated sound system, feature tiled wall, ceiling mounted light fixture, various power points, TV point.
Lounge - Two double glazed timber windows to front aspect, tumbled Oak parquet flooring, brick-built fireplace with wood burner and original lintel, wall mounted cast-iron radiator, access to under stairs storage, exposed timbers, wall mounted light fixtures, various power points, TV point.
Inner Hallway - 2.8m x 1.1m (9'2" x 3'7") - Tumbled Oak parquet flooring, cast-iron radiator, inset spotlights, various power points.
Bar Area - Partly glazed timber door to rear aspect, double glazed window to rear aspect, bespoke fitted cabinetry with bar area, inset sink, space for two fridges, tumbled Oak parquet flooring, inset spotlights, various power points.
Cloakroom - Frosted double glazed timber window to rear aspect, low level WC, wall mounted wash hand basin with separate taps, wall mounted radiator, tumbled Oak parquet flooring, inset spotlights.
Living Room - Three sets of double-glazed timber French doors and windows to side and rear aspects, feature brick wall, exposed timbers, ceiling mounted light fixture, three cast-iron radiators, wall mounted light fixtures, brick-built fireplace with log burner and feature timber panelling, various power points, TV point.
Boot Room - Partly glazed timber door and double-glazed timber window to rear aspect, timber door to front aspect, Inset Butler sink with mixer taps & shower attachment, Oak working surfaces and inset shoe storage, vaulted ceiling, ceiling mounted spotlight array, tiled flooring, part tiled walls, exposed timbers, various power points.
Laundry/ Utility Room - Double glazed timber windows to three aspects with internal shutters, various base level units with timber work surfaces over, inset sink with mixer tap, integrated oven, space for two washing machines, space for tumble dryer, access to large loft, splashback tiling, a full range of full-length bespoke shelving/wardrobes with additional island with timber work surface and low-level storage, laminate flooring, electric wall mounted radiator, inset spotlights, various power points.
First Floor Landing - 13.7m x 1.0m (44'11" x 3'3") - Access via carpeted stars to a multi-level high aspect-ratio landing, two double glazed timber dormer windows to rear aspect, access to two loft areas, access to airing cupboard, two spaces for home office desks, cast-iron radiator, carpeted flooring, access to additional large storage cupboard, exposed timbers, wall mounted light fixtures, ceiling mounted light fixture, various power points.
Principal Bedroom - Double glazed timber widows with internal shutters to front and side aspects, wall mounted cast-iron radiator, exposed timbers, carpeted flooring, vaulted ceiling, range of in-built wardrobes, ceiling mounted spotlights, various power points.
En-Suite - Partly frosted double glazed timber window to side and rear aspects, walk-in shower with rainfall head and additional attachment, twin wash hand basins with vanity units below, W.C, heated towel rail, part wood panelled walls, wood effect flooring, inset spotlights, wall mounted light fittings.
Bedroom Two - Double glazed timber widows with internal shutters to front aspect, wall mounted cast-iron and vertical radiators, carpeted flooring, fitted desk, range of in-built wardrobes, inset spotlights, various power points, loft ladder to.
Loft Room/Dressing Area - Velux window to side aspect, power points, T.V point, fitted storage cupboards.
En-Suite - Partly frosted double glazed timber window to side aspect, three-piece suite comprising: low level WC, vanity wash hand basin with mixer tap and splashback tiling, tile enclosed shower with sliding glass door; laminate flooring, wall mounted cast-iron radiator, wood wall panelling, inset spotlights, extractor fan.
Bedroom Three - Double glazed timber widow with internal shutters to rear aspect, wall mounted cast-iron, carpeted flooring, access to storage cupboard, wall mounted light fixture, various power points.
En-Suite - Partly frosted double glazed timber window to side aspect, three-piece suite comprising: low level WC, vanity wash hand basin with vanity unit below, enclosed shower with glass enclosure, wood effect flooring, wood panelling, inset spotlights, extractor fan.
Bedroom Four - Double glazed timber widows with internal shutters to front aspect, two wall mounted cast-iron radiators, exposed timbers, fitted desk, feature brick wall, carpeted flooring, vaulted ceiling; access to mezzanine floor with feature glass panelling / railings, carpeted flooring; range of in-built wardrobes, ceiling mounted light fixture and spotlights, various power points.
Bedroom Five / Dressing Room - Double glazed timber window with internal shutters to front aspect, carpeted flooring, exposed timbers, range of in-built wardrobes and dressing areas, inset spotlights, various power points.
Family Bathroom - Partly frosted double glazed timber window to rear aspect, four-piece suite comprising: low level WC, panel enclosed bath with mixer and shower attachment, feature vanity wash hand basin with mixer tap, tile enclosed corner shower with sliding glass door and rainfall head; parquet flooring, wall mounted cast-iron radiator, partly tiled walls, access to loft area, inset spotlights, extractor fan.
Annex Living Space - Double glazed Aluminium bi-folding doors to rear aspect, timber door to front aspect, kitchen with various base and eye level units with splashback tiling and oak work surfaces, induction hob with extractor fan over, low level fan ove, inset ceramic sink with mixer tap, integrated low level fridge, underfloor heating, fallen oak parquet flooring, vaulted ceiling, exposed timbers, wall mounted light fixtures, ceiling mounted spotlight array, various power points. Door to:
Annex Bathroom - Three-piece suite comprising: low level WC, vanity wash hand basin with mixer tap and splashback tiling, tile enclosed corner shower with glass door, timber flooring, inset spotlights, extractor fan.
Detached Gym - Double glazed bi-folding aluminium doors, double glazed aluminium window to side aspect, gymnasium matting, vaulted ceiling, two wall mounted electric radiators, access to utility box, external pullup-bar, wall mirror, ceiling mounted light rails, various power points.
Gardens - The property benefits from an amply sized rear garden laid to lawn with various mature trees, hedge lines, bordering flower beds, all with an abundance of well positioned exterior feature lighting. To the property rear is a wraparound flagstone patio with raised dining area, side aspect entertaining area with electronic weather reactive awning and additional feature lighting; open-air garden room with two seating areas, lighting, two ceiling mounted heaters, timber flooring, and an integrated shelving unit; gravel bowls area, and storage area with additional log-store. The property is enclosed by a mixture of hedge line, post and rail fencing, and panel fencing, two unique accesses to the local cricket field via timber gates. Accessed via timber gates off the main road is a separate sweeping shingle driveway leading to a paddock which is mainly lawn with a variety of mature tress and shrubs. The additional paddock also benefits from a pond, shingle parking area and interlinks with the formal grounds via double gates. The garden further benefits from an array of power points, feature lighting and water taps.
Garage & Parking - To the side aspect is a large outbuilding containing the One Bedroom Annex, also providing access to a large single garage with double timber doors, and additional storage unit with timber doors. A stone in/out shingle driveway provisions parking for multiple vehicles to the side and front aspects which is accessed via electric sliding gates, with further parking accessed via timber gates to the rear. The driveway also provides an electric car charging point.
Additional Information - The property benefits from an oil fired central heating system with under floor heating; double glazed windows by Westbury, complete set of Jim Lawrence light fixtures, comprehensive security system with motion sensors and cameras, and Giga Clear fibre to premises line and additional copper line.
Property Ref: 879665_33824058
Similar Properties
Brookend, Stebbing, Dunmow, Essex
7 Bedroom Detached House | Offers Over £2,000,000
Tooleys House�is a part moated�imposing Tudor country home situated at the end of a long drive,...
Moor End, Great Sampford, Saffron Walden
5 Bedroom Detached House | £1,650,000
Nestled in the tranquil village of Great Sampford, Saffron Walden, this remarkable five-bedroom detached country home is...
Duck Street, Little Easton, Dunmow
6 Bedroom Detached House | Offers Over £1,500,000
Set within approximately an acre of gardens in the centre of the desirable village of Little Easton is this stunning six...
Back Lane, Barrington, Cambridge
6 Bedroom Detached House | £3,295,000
Set within approximately an acre off a private lane in the picturesque village of Barrington is this stunning six bedroo...

Daniel Brewer Estate Agents (Great Dunmow)
51 High Street, Great Dunmow, Essex, CM6 1AE
How much is your home worth?
Use our short form to request a valuation of your property.
Request a Valuation
