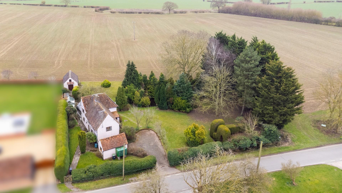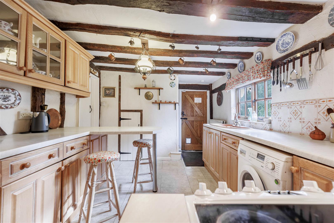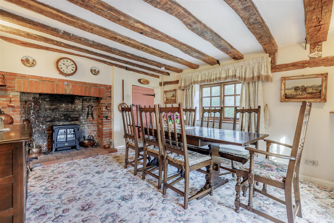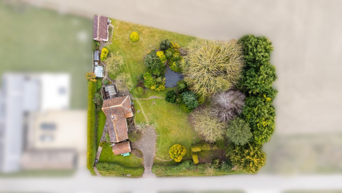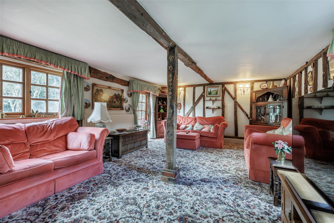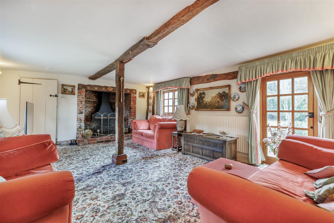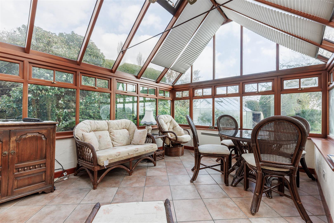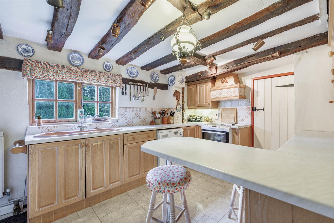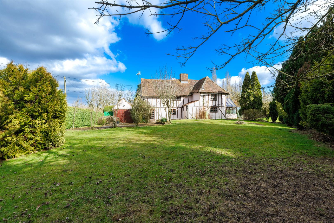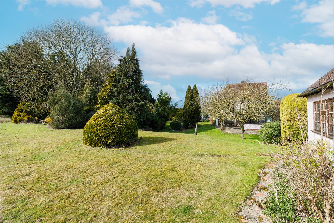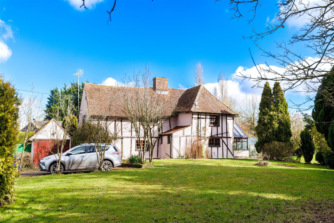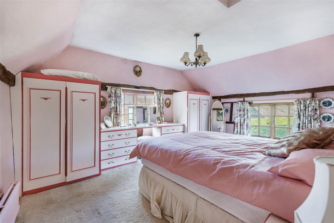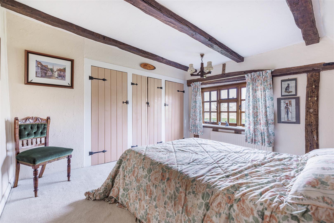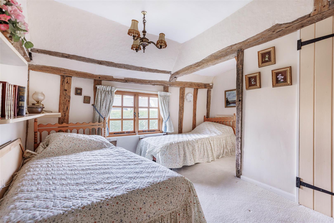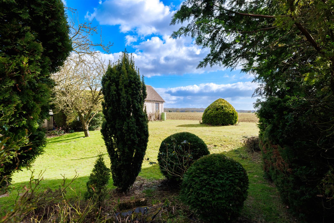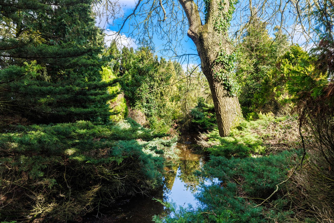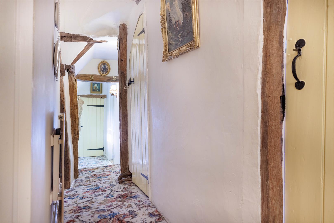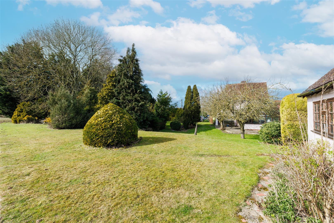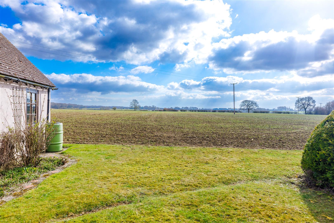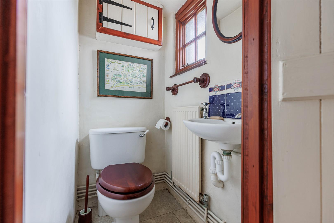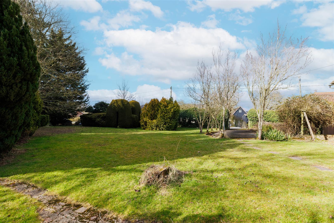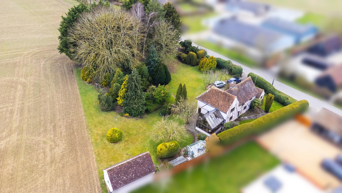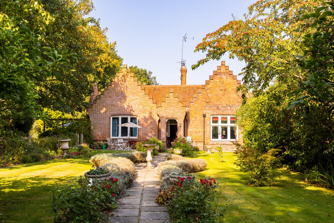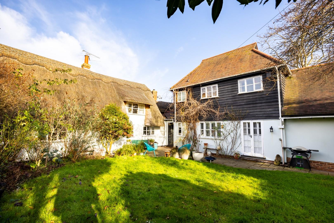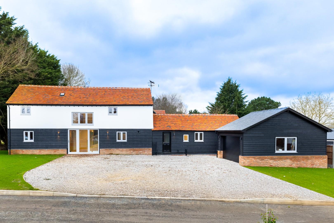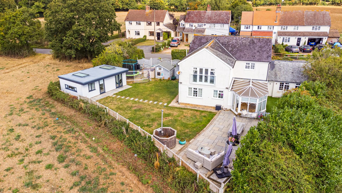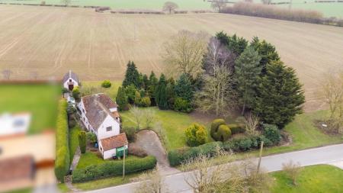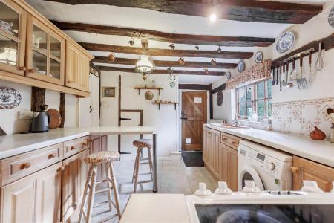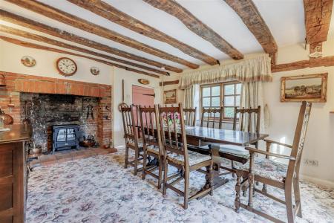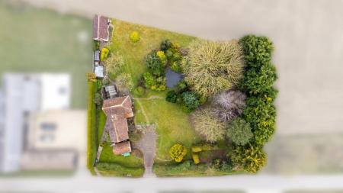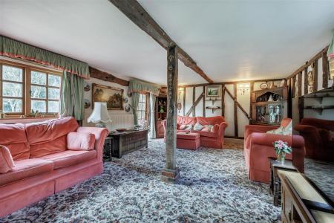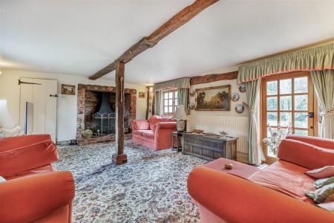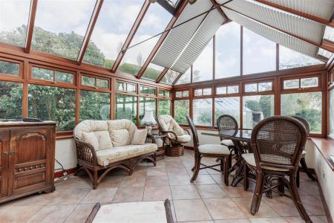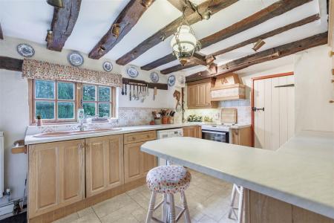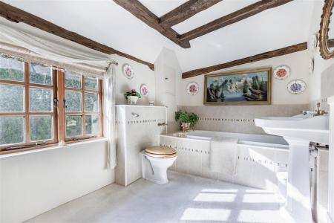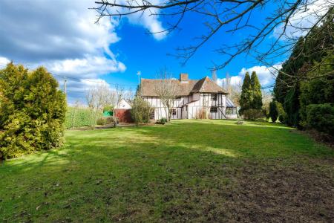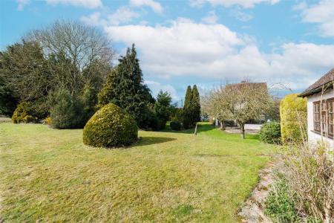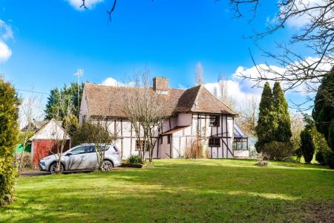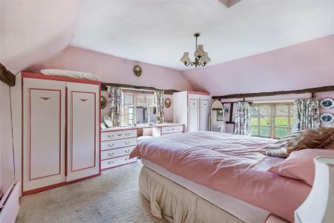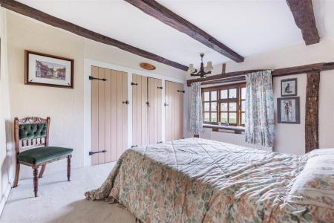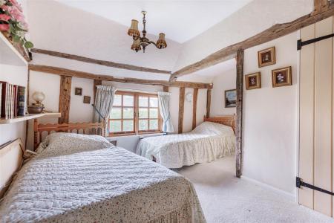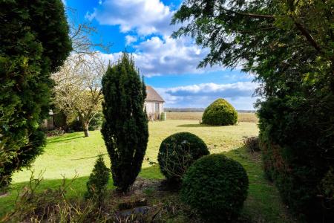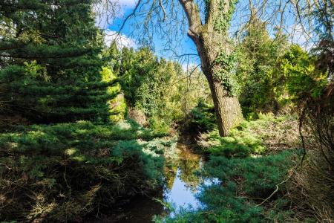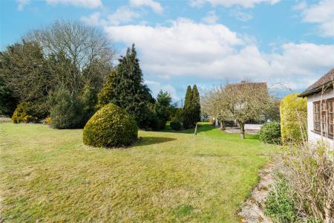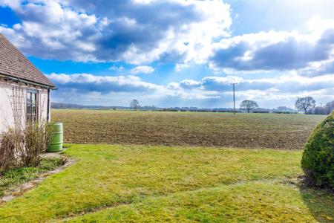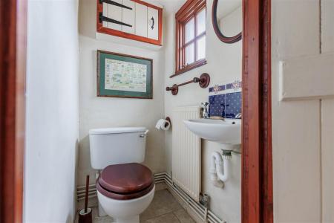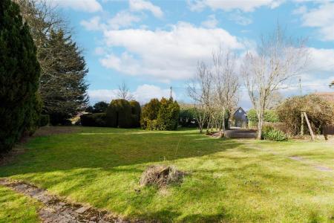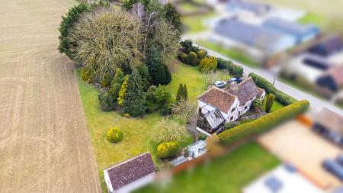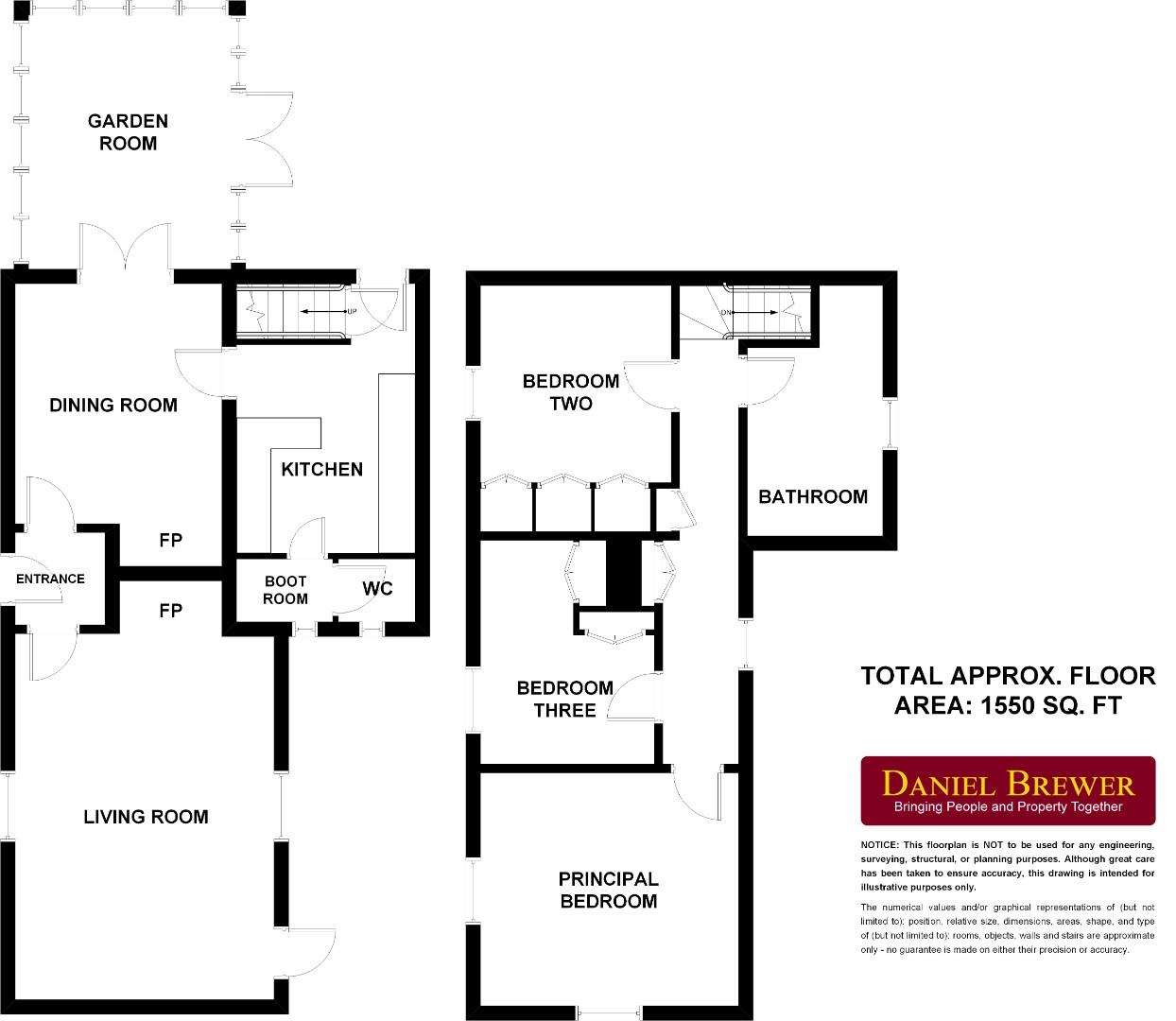- Detached Grade II Listed Character Cottage
- Three Double Bedrooms
- Kitchen & Seperate Dining Room
- Conservatory/Garden Room
- Exposed Timbers & Traditional Fireplaces
- Farmland Views & Countryside Location
- Family Bathroom & Ground Floor WC
- Detached Outbuilding
- Single Garage With Driveway Parking
- Well Maintained Gardens With Woodland Area
3 Bedroom Detached House for sale in Dunmow
*** No Onward Chain*** Situated In the quiet hamlet of Gallows Green and set within well maintained gardens is this Detached Grade II Listed character cottage. In brief the accommodation on the ground floor provides entrance hall, living room, dining room, garden room, kitchen, boot room & WC. On the first floor there are three double bedrooms and a family bathroom. Externally the property boasts well maintained gardens including a woodland area, a pond, and superb countryside views Furthermore the property benefits from a single garage with driveway parking for several vehicles and a detached outbuilding.
Entrance Hall - 1.5m x 1.5m (4'11" x 4'11") - Oak timber door to side aspect, carpeted flooring, wall mounted light fixture. Doors to: Dining Room & Living Room.
Living Room - 6.1m x 4.3m (20'0" x 14'1") - Double glazed timber windows to side aspects, double glazed timber door to side aspect, coal open fireplace with timber lintel and brick hearth/surround, exposed timbers, wall mounted radiators, carpeted flooring, wall mounted light fixture, various power points, TV point.
Dining Room - 4.0m x 3.5m (13'1" x 11'5") - Double glazed window to side aspect, open original brick-built fireplace with brick hearth & electric feature fireplace, exposed timbers, wall mounted radiator, carpeted flooring, wall mounted light fixtures, various power points.
Conservatory/Garden Room - 4.3m x 3.4m (14'1" x 11'1") - French double glazed doors to side aspect, double glazed windows to various aspects, electric wall mounted radiator, tiled flooring, ceiling mounted light fixture & fan.
Kitchen - 4.7m x 3.0m (15'5" x 9'10") - Double glazed window to side aspect, timber door to rear aspect, stairs to first floor landing, access to under stairs storage, various base and eye level units, Zanussi double electric oven with four ring electric hob with extractor fan, double unit sink with mixer tap, washing machine, breakfast bar seating for two people, various shelving units, exposed timbers, wall mounted radiator, laminate tile flooring, ceiling mounted light fixture, various power points.
Boot Room - 1.5m x 0.9m (4'11" x 2'11") - Secondary glazed timber window to front aspect, access to oil boiler, shelving units, laminate tile flooring.
Wc - Frosted single glazed timber window to front aspect, access to utility board, wall mounted wash hand basin with separate taps, low level WC, wall mounted radiator, laminate tile flooring, ceiling mounted light fixture.
First Floor Landing - Double glazed timber window to side aspect, carpeted stairway with painted timber bannister, access to storage cupboard, access to airing cupboard, access to loft, wall mounted radiator, carpeted flooring, wall mounted light fixtures. Doors to: Bedrooms, Family Bathroom
Principal Bedroom - 4.4m x 3.5m (14'5" x 11'5") - Double glazed timber windows to front and side aspects, access to loft, exposed timbers, wall mounted radiator, carpeted flooring, ceiling mounted light fixture, various power points.
Bedroom Two - 3.5m x 3.3m (11'5" x 10'9") - Double glazed timber window to side aspect, access to inbuilt storage, exposed timbers, wall mounted radiator, carpeted flooring, ceiling mounted light fixture, various power points.
Bedroom Three - 3.8m x 3.3m (12'5" x 10'9") - Double glazed timber window to side aspect, access to storage area, exposed timbers, wall mounted radiator, carpeted flooring, ceiling mounted light fixture, various power points.
Family Bathroom - Double glazed timber window to side aspect, four-piece suite, low level WC, pedestal wash hand basin with separate taps, tile enclosed bath with mixer tap, tile enclosed electric shower with accordion glass door, various storage cupboards, exposed timbers, wall mounted radiator, electric wall mounted fan, carpeted flooring, ceiling mounted light fixture.
Gardens - The rear of the property features a stone-paved patio area storage and greenhouse, leading to a stone-paved walkway that meanders through a well-maintained lawn. The garden opens onto picturesque farmland, creating a scenic and tranquil setting. Various mature trees are scattered throughout, while flowerbeds with an array of shrubs and bushes border the property. A brick-built storage shed provides practical outdoor space, and a charming wooded area with a pond adds to the natural appeal.
Single Garage & Driveway Parking - Single garage & brick paved driveway parking for three vehicles
Additional Information - Oil central heating, freehold, Septic Tank Waste Drainage
Property Ref: 879665_33757546
Similar Properties
Chelmsford Road, Barnston, Dunmow, Essex
4 Bedroom Detached House | Offers Over £700,000
"The Old School House" is a four double bedroom detached country home boasting a generous rear garden and views over ope...
Commercial Property | Offers Over £700,000
Post Office Yard is a fantastic opportunity to purchase a detached former post office dating back to 1938 commanding a c...
4 Bedroom Semi-Detached Bungalow | Offers Over £700,000
Set within approximately three acres at the end of a private lane in the thriving market town of Great Dunmow is this ch...
Kings Court, The Maltings, Great Dunmow, Essex
5 Bedroom Detached House | £735,000
Daniel Brewer are pleased to market this exquisite 17th Century Grade II listed detached cottage located within Dunmow a...
Chelmsford Road, Barnston, Dunmow
4 Bedroom Detached House | From £750,000
This elegant gated complex of nine country homes are located in the desirable village of Barnston offering a selection o...
5 Bedroom Detached House | Offers Over £750,000
Daniel Brewer are please to market this impressive five bedroom detached, countryside family home, situated in the quiet...

Daniel Brewer Estate Agents (Great Dunmow)
51 High Street, Great Dunmow, Essex, CM6 1AE
How much is your home worth?
Use our short form to request a valuation of your property.
Request a Valuation
