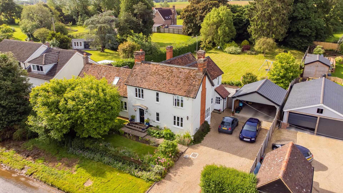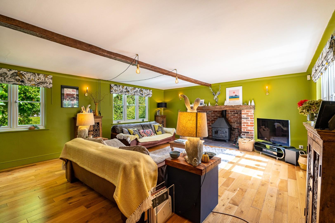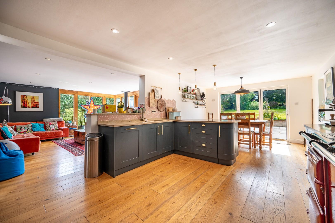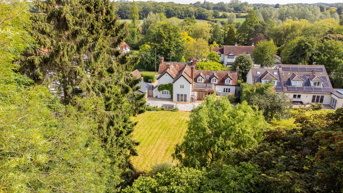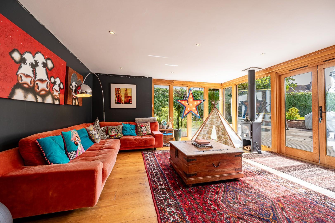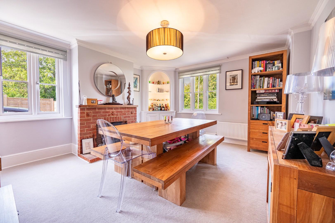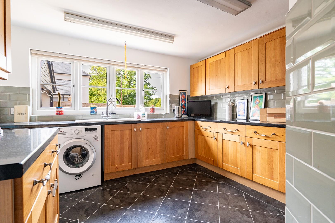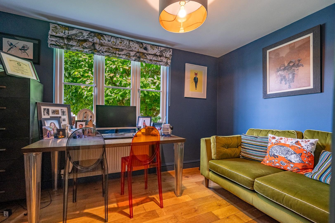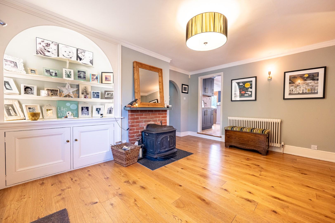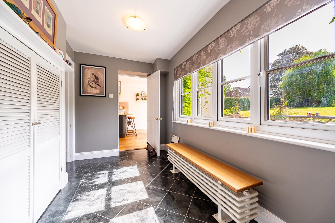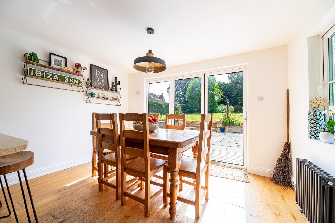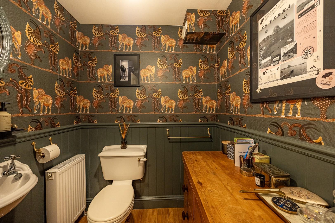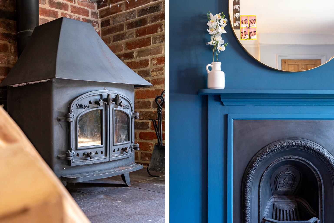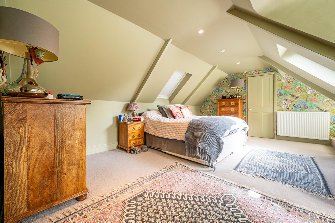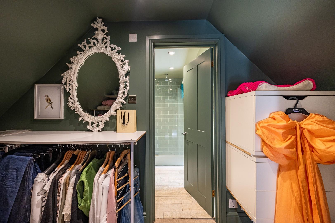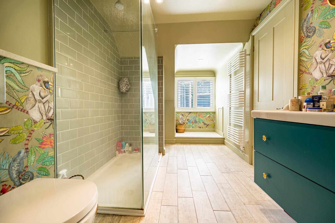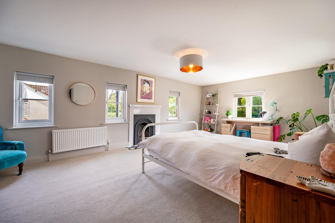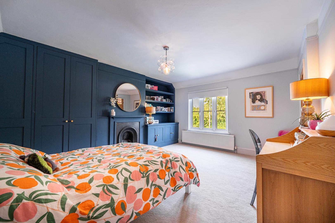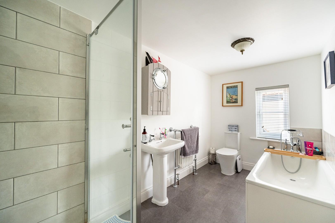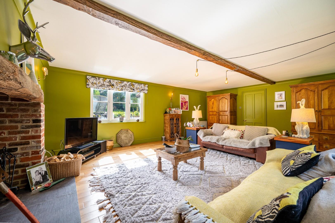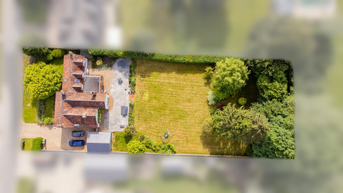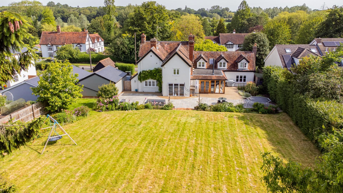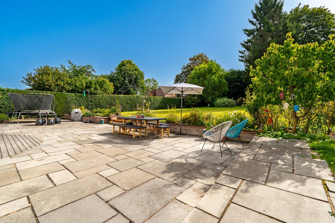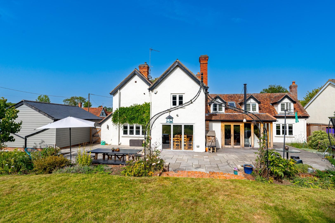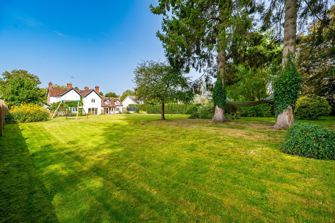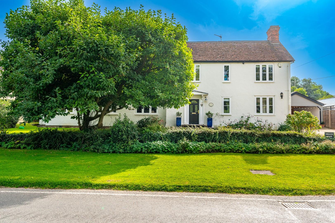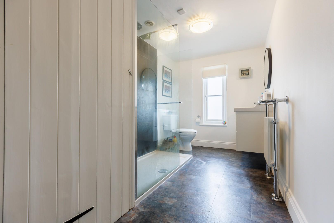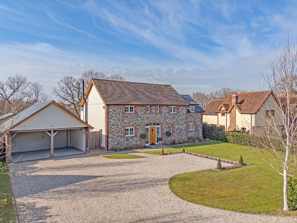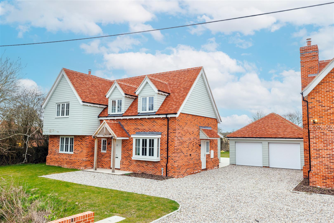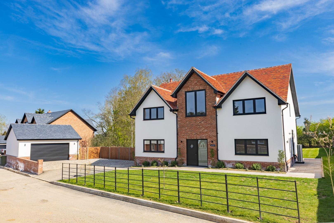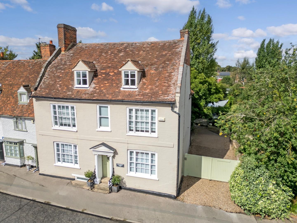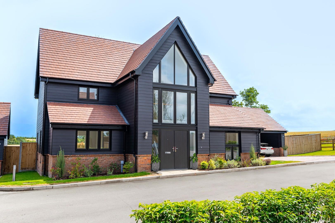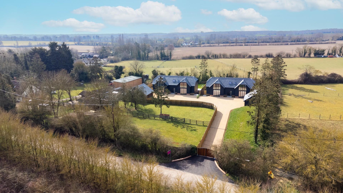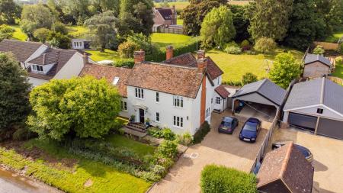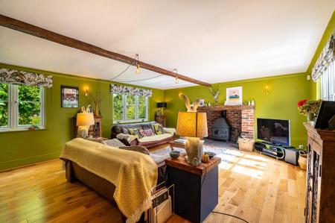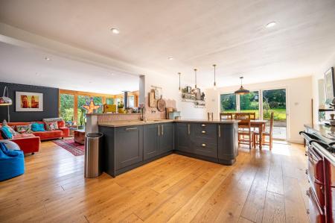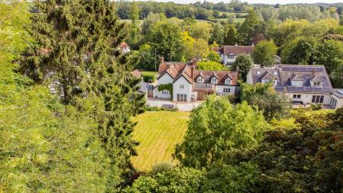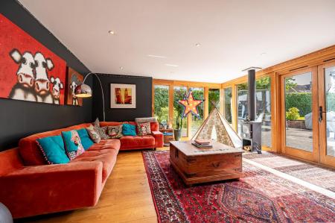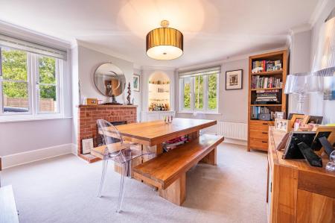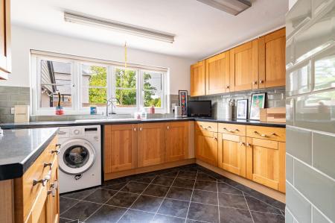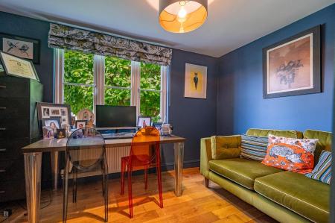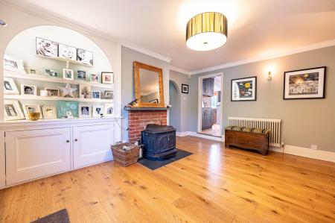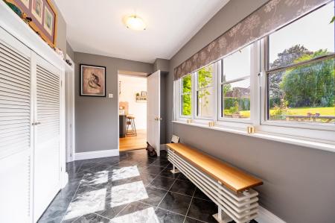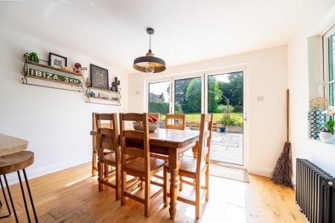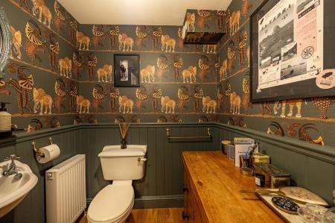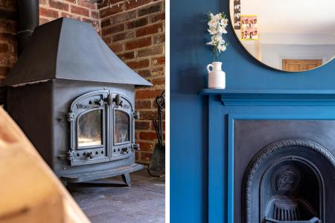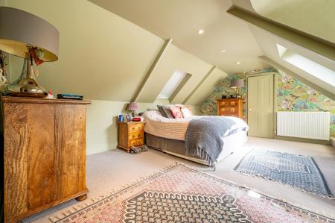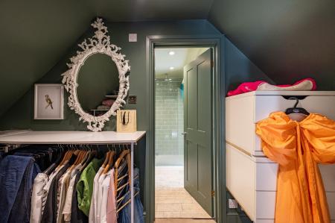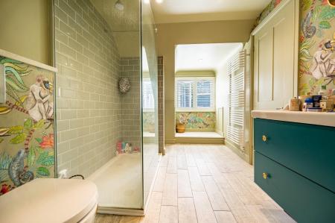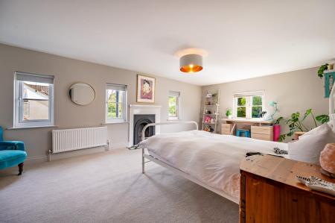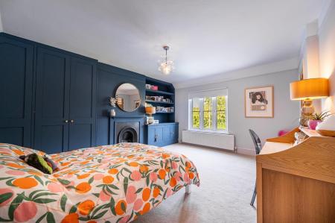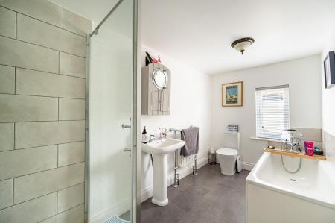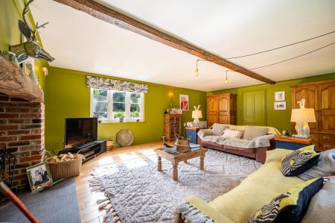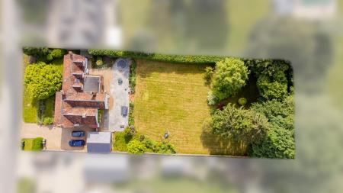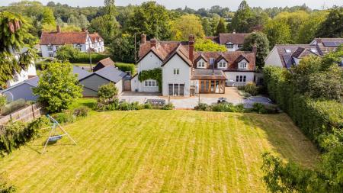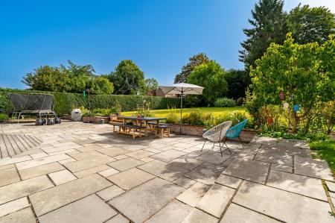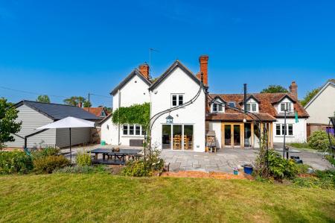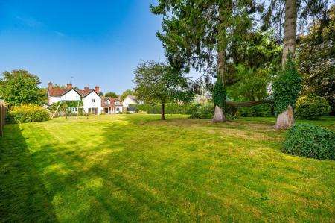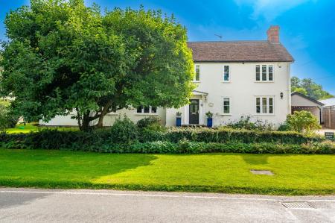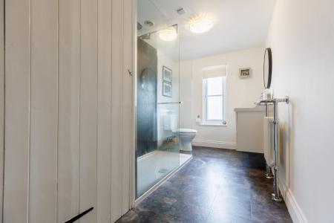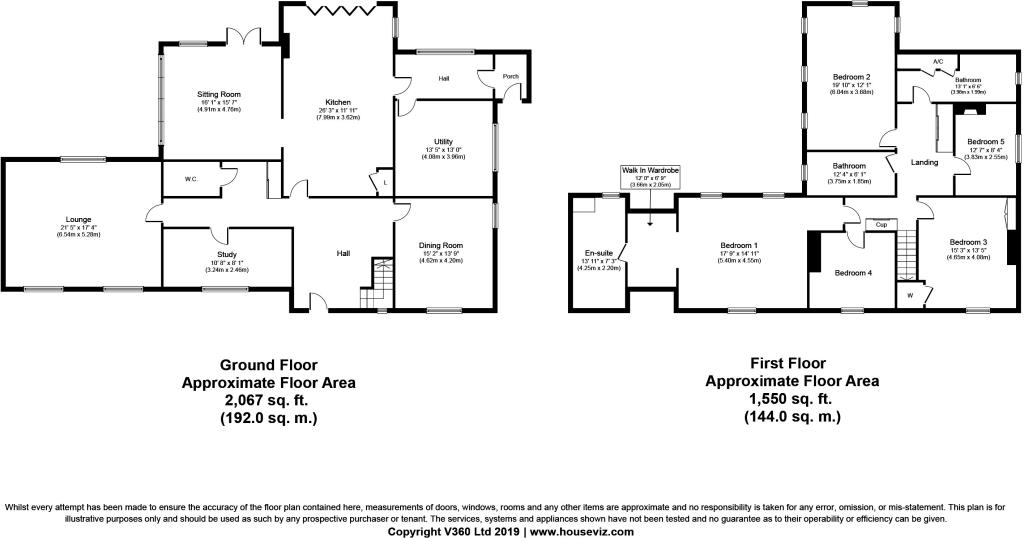- Detached Country Home
- Five Bedrooms
- Three Receptions & Office
- L-Shaped Kitchen/Dining/Family Room
- Utility Room & Boot Room
- En-Suite, Shower Room & Bathroom
- Approximately Half An Acre
- Driveway Parking & Double Carport
- 3,600 Square Feet Of Accommodation
- Sought After Village
5 Bedroom Detached House for sale in Dunmow
Set within approximately half an acre in the much sought after village of Little Easton is this substantial five bedroom detached country home offering 3,600 square feet of modern living accommodation. The ground floor layout comprises:- lounge, dining room, study, kitchen/breakfast room, family room and utility room. On the first floor are five bedrooms with dressing room and en-suite to master, family bathroom and a shower room. Externally the property boasts ample driveway parking, a double bay cart lodge and landscaped gardens.
Entrance Hall - 4.60m x 4.14m (15'1 x 13'7) - Via a composite front door:- Wooden flooring, built-in dresser, coving to ceiling, radiator, wall light points, various power outlets, built-in storage cupboard, ornate built in cupboards, wood burning stove, stairs to first floor landing. Doors leading to:-
Kitchen / Dining Room - 7.98m x 3.63m (26'2 x 11'11) - Fitted with a range of eye and base level units with quartz working surfaces over, inset twin sink and drainer, integrated dishwasher, four over Aga, freestanding fridge/freezer, wooden flooring, inset down lighters, television point, bi-fold doors to rear garden, window to side aspect, various power points, built in larder cupboard. Opening to:-
Family Room - 4.90m x 4.62m (16'1 x 15'2) - Full height glazed windows to dual aspect, French doors to the garden, floor mounted wood burning stove, wooden flooring continued, exposed brickwork, television point, radiator, inset down lighters, inset light tunnels, television point, various power outlets.
Lounge - 6.53m x 5.28m (21'5 x 17'4) - Windows to dual aspect, brick built fireplace fitted with a wood burning stove, television point, various power outlets, wall light points, two radiators.
Dining Room - 4.60m x 4.14m (15'1 x 13'7) - Windows to dual aspect, red brick open fireplace, built in dresser, coving to ceiling, two radiators, ceiling light point, various power outlets.
Study - 3.23m x 2.44m (10'7 x 8'0) - Window to front aspect, wooden flooring, radiator, various power outlets.
Cloakroom - Fitted with a two piece suite comprising:- Vanity mounted wash hand basin, low level W.C, part wood panelled walls, radiator, wooden flooring, ceiling light point.
Utility Room - 4.09m x 3.96m (13'5" x 13") - Fitted with eye and base level units, inset sink and drainer, radiator, vinyl flooring, windows to side aspect, ceiling light point. Door leading to
Rear Lobby - Vinyl Flooring, built in storage cupboard, ceiling light point. Door leading to:-
Rear Porch - Coconut matt flooring, ceiling light point, window to side aspect, door leading to driveway.
First Floor Landing - Ceiling light point, loft access, carpeted flooring, two radiators, power points. doors leading to:-
Principal Bedroom - 5.79m x 4.47m (19' x 14'8) - Two windows to rear aspect with fitted shutters, Velux windows to dual aspect, inset down lighters, carpeted flooring, radiator, various power outlets. Door leading to:-
Dressing Room - 3.61m x 1.91m (11'10 x 6'3) - Fitted with both hanging rails and shelving, inset down lighters, carpeted flooring. Door leading to:-
En-Suite - Fitted with a three piece comprising:- Fully tiled walk in shower enclosure, cantilever WC, vanity mounted wash hand basin., heated towel rail, tiled wood effect flooring, window to rear aspect.
Bedroom Two - 6.07m x 3.58m (19'11 x 11'9) - Windows to multiple aspects, carpeted flooring, feature cast iron fireplace, ceiling light point, two radiators, various power outlets, ceiling light point.
Bedroom Three - 4.62m x 4.09m (15'2 x 13'5) - Window to front aspect, a range of built in wardrobes with shelving, feature cast iron fireplace, radiator, carpeted flooring, built-in wardrobe, ceiling light point, various power outlets.
Bedroom Four - 3.58m x 3.07m (11'9 x 10'1) - Window to front aspect, radiator, carpeted flooring, fitted wardrobes, various power outlets, ceiling light point.
Bedroom Five - 3.81m x 2.54m (12'6 x 8'4) - Window to side aspect, radiator, feature cast iron fireplace, ceiling light point, carpeted flooring.
Family Bathroom - Fitted with a four piece suite comprising:- Panel enclosed bath, pedestal wash hand basin, low level WC, glazed shower enclosure, Victorian style heated towel rail, window to side aspect, ceiling light point, extractor fan.
Shower Room - Fitted with a three piece suite comprising:- Glazed shower cubicle, vanity mounted wash hand basin, low level WC, ceiling light point, extractor fan, traditional heated towel rail, window to side aspect.
Frontage & Driveway - Immediately to the side of the property is driveway parking for numerous vehicles which in turn leads to the double bay carport. The front garden is retained by a low level brick wall with established flower bed borders, a paved pathway grants access to the front door.
Garden - The rear garden commences with a large paved patio area with brick retaining wall enclosing well stocked raised flower beds. Steps leads to the remainer of the garden which is laid to lawn with a selection of well stocked beds and an assortment of well established trees.
Property Ref: 879665_33189762
Similar Properties
4 Bedroom Detached House | £1,100,000
Set within approximately a quarter of an acre on a private lane of seven executive homes is this stunning four bedroom d...
Stebbing Green, Stebbing, Dunmow
4 Bedroom Detached House | £1,100,000
Daniel Brewer are pleased to market this newly built substantial four bedroom detached family home located just outside...
Sparlings Farm, Chelmsford Road, Dunmow
4 Bedroom Detached House | Offers Over £1,100,000
We are pleased to bring to the market this newly constructed, enchanting four double bedroom detached family home. Offer...
High Street, Kelvedon, Colchester
5 Bedroom Semi-Detached House | Offers Over £1,150,000
Located in the centre of the thriving commuter village of Kelvedon is this impressive five double bedroom Grade II Liste...
Bardfield Road, Thaxted, Dunmow
5 Bedroom Detached House | Guide Price £1,150,000
"The Sycamore" is a substantial five bedroom detached new build country home located within a luxury gated development o...
Lower Green, Wimbish, Saffron Walden
4 Bedroom Detached House | Guide Price £1,150,000
Located in a gated complex in the quiet village of Wimbish are these two stunning detached new build country homes which...

Daniel Brewer Estate Agents (Great Dunmow)
51 High Street, Great Dunmow, Essex, CM6 1AE
How much is your home worth?
Use our short form to request a valuation of your property.
Request a Valuation
