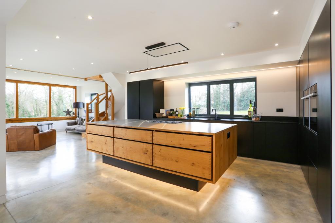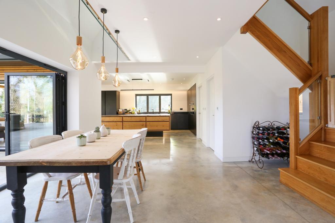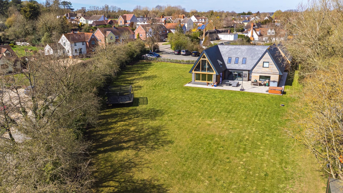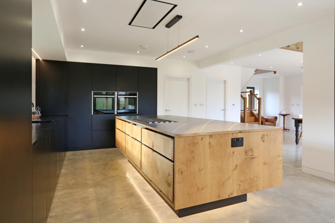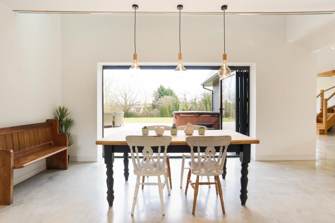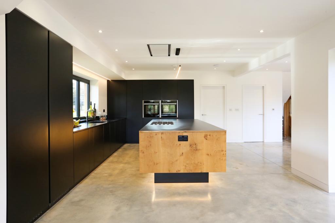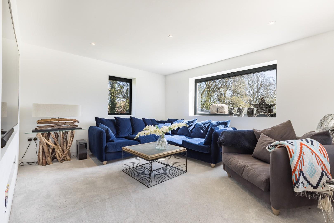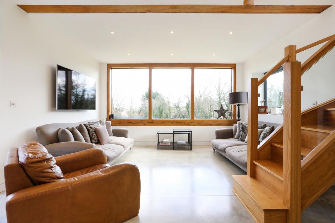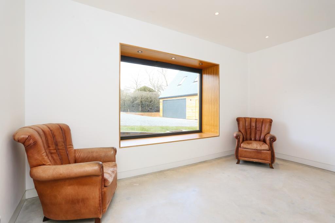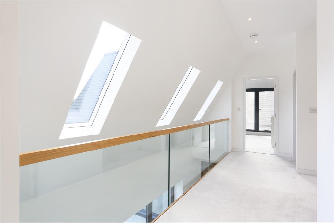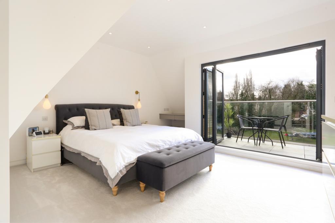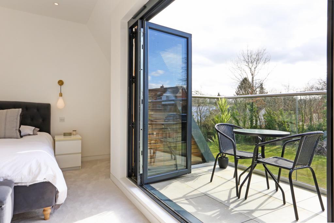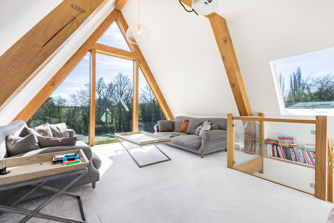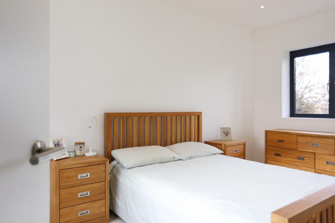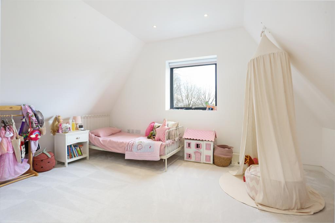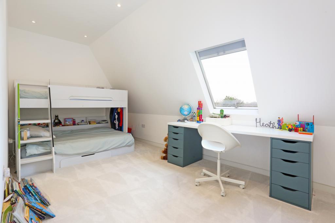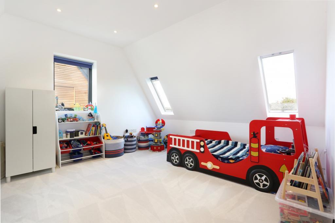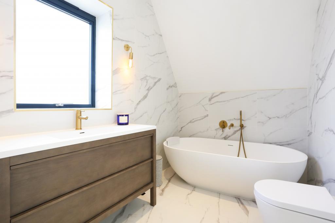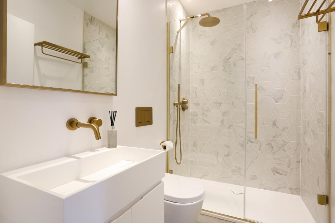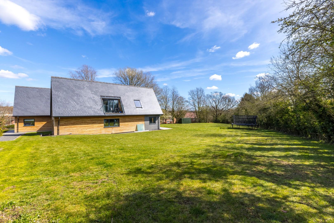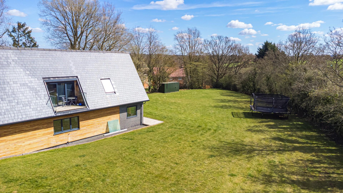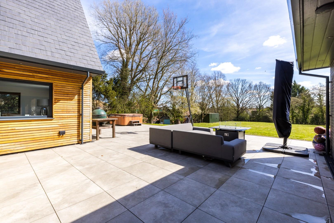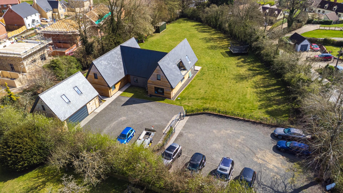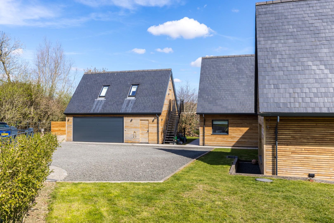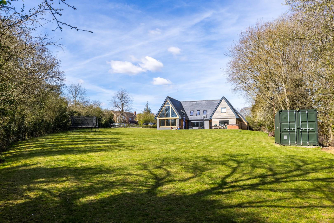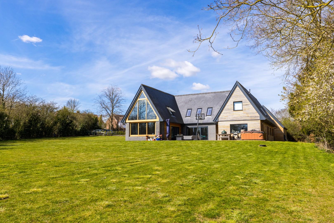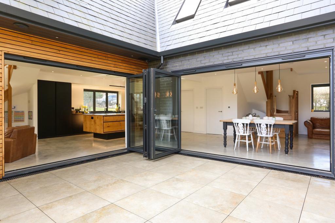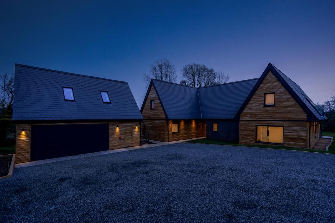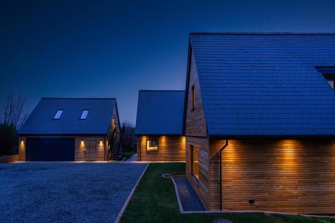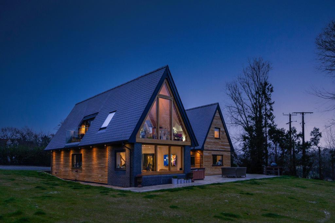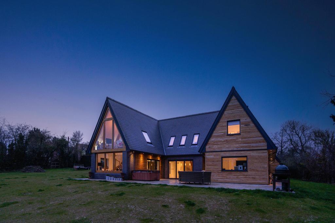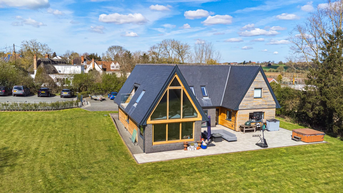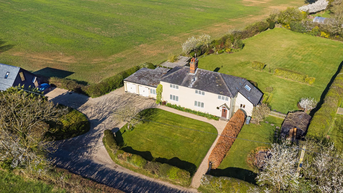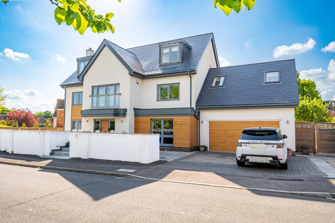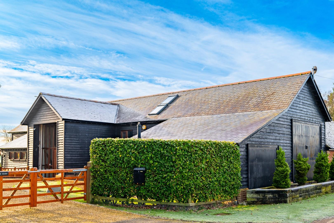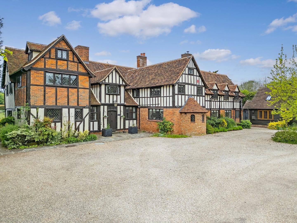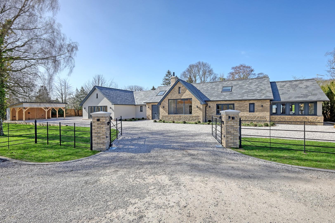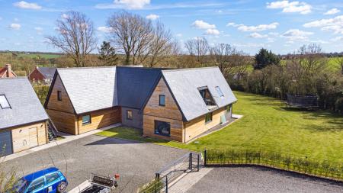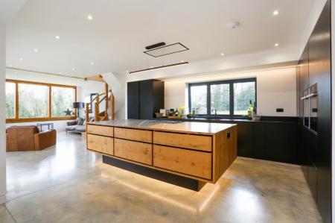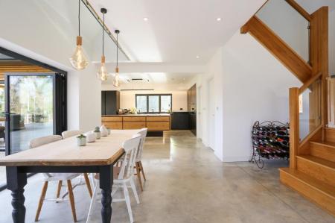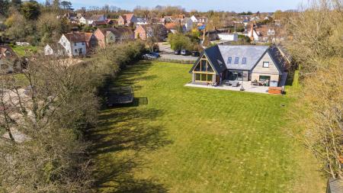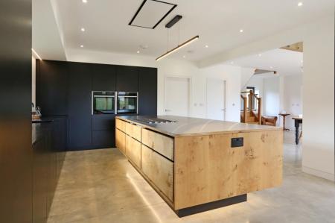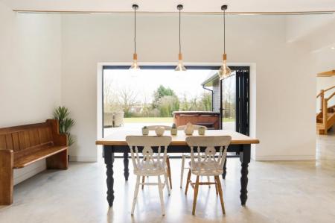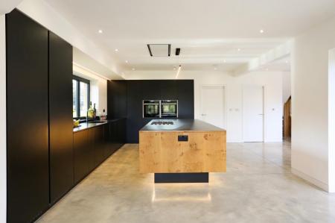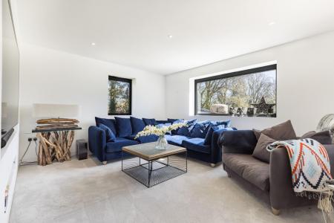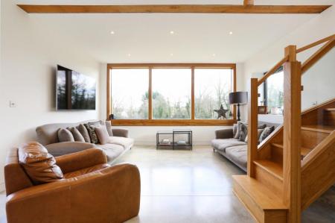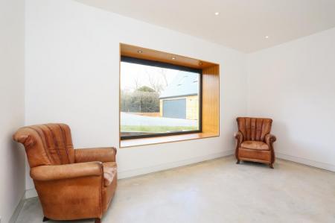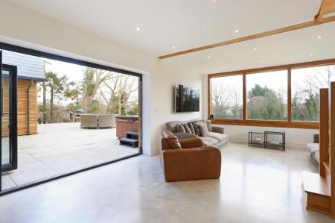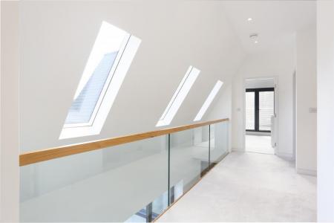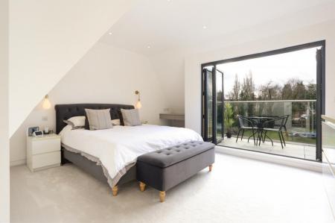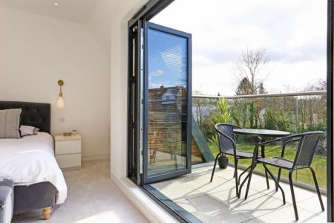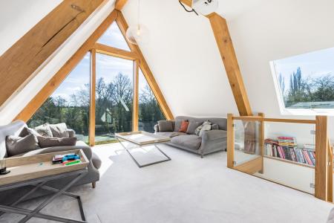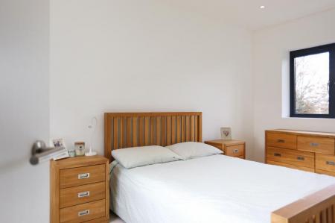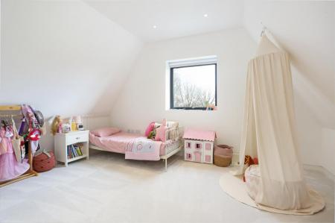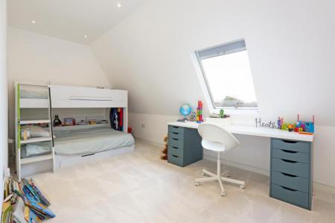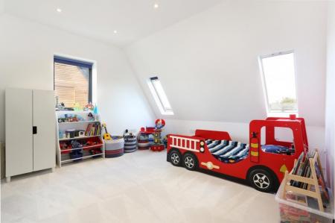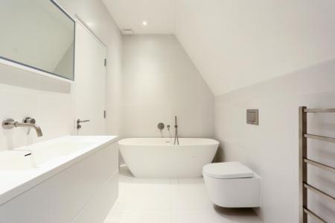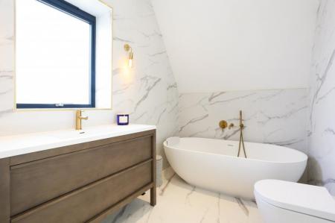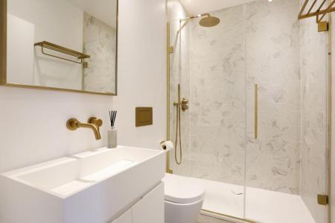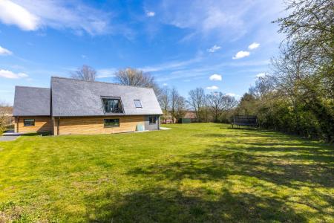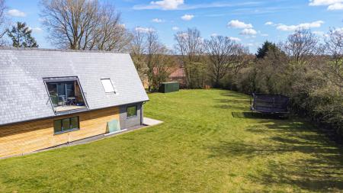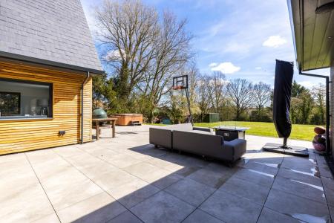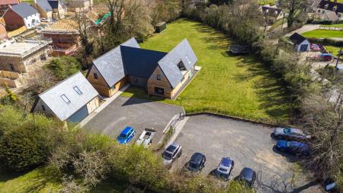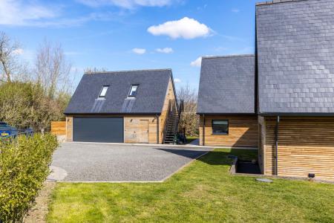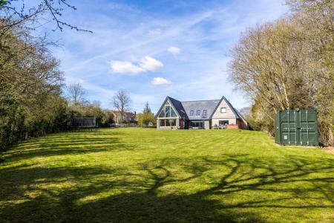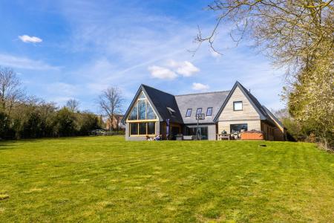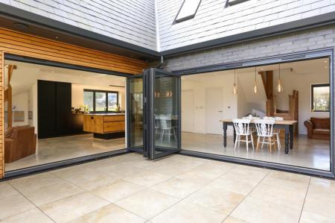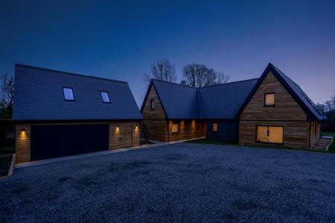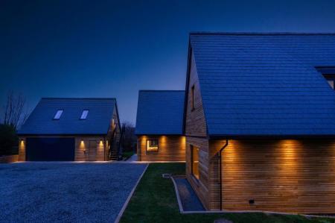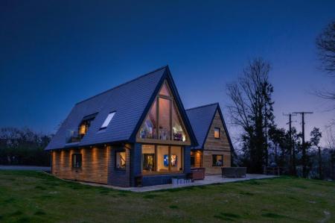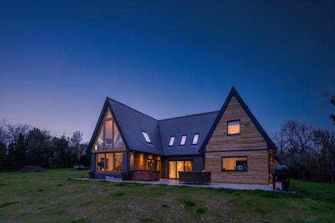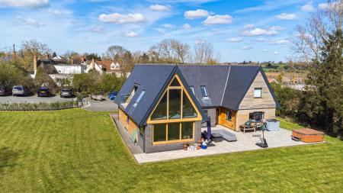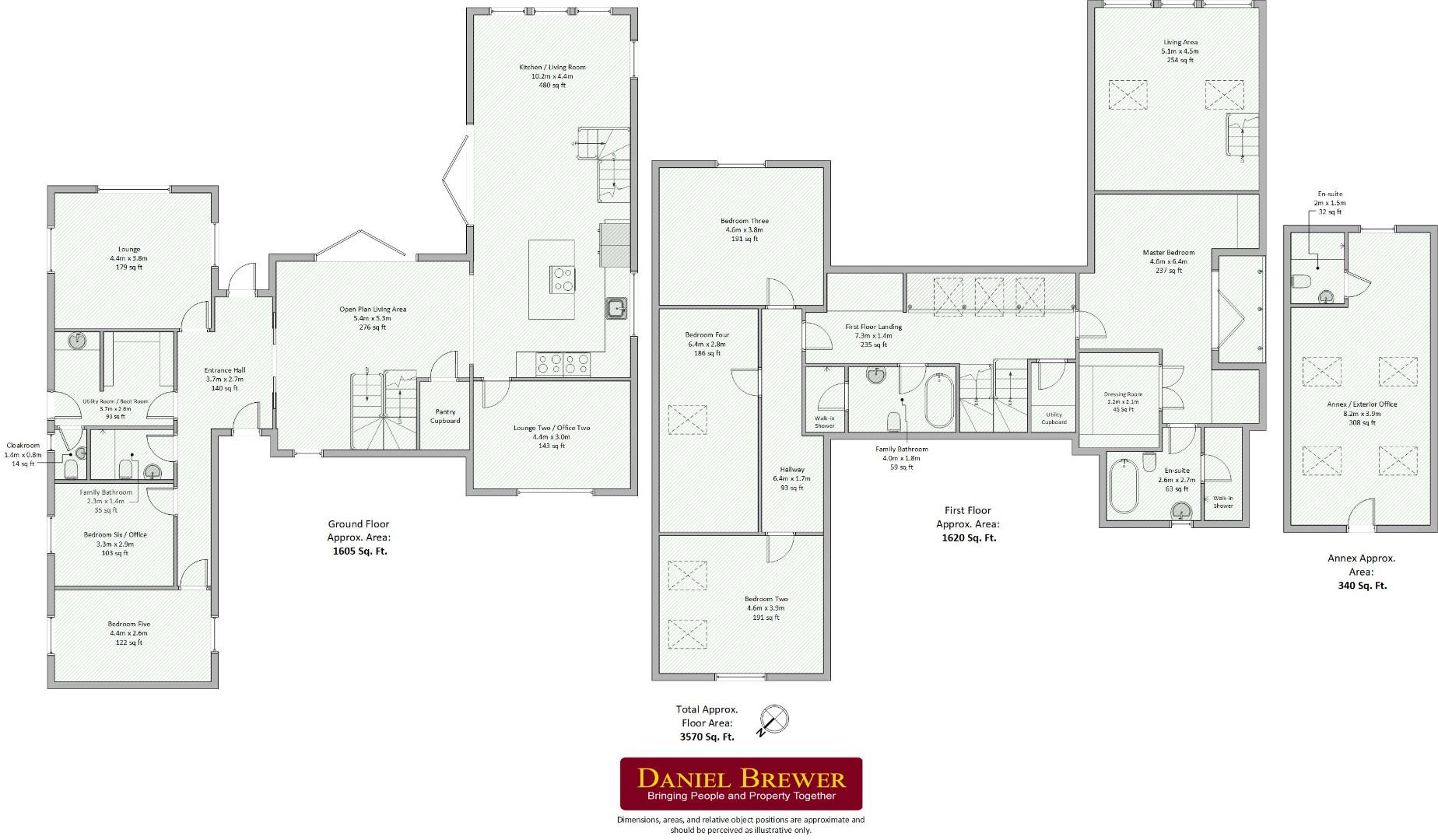- Six Bedroom Detached Country Home
- Double Garage With Plant Room & Workshop
- Approximately An Acre Of Gardens
- High Specification Finish
- Contemporary Living Style
- Kitchen/Dining/Family Room & Two Receptions
- Utility Room & Boot Room
- Family Bathroom, Shower Room & Cloakroom
- Principal Bedroom With En-Suite/Dressing Room & Balcony
- 6 Year Warranty Remaining
6 Bedroom Detached House for sale in Dunmow
Set within approximately an acre of gardens in the centre of the desirable village of Little Easton is this stunning six bedroom detached country home which is a fantastic piece of modern architecture. The property offers a contemporary living style with an abundance of natural light throughout and a high specification finish. Externally the property boasts a double garage with plant room, workshop and a office/additional bedroom above with en-suite facilities.
Entrance Hall - 3.7 x 2.7 (12'1" x 8'10") - Entrance via wood cladded solid wood door, polished concrete flooring, dual integral sliding doors to kitchen/living area, double glazed door to rear aspect, inset spotlights, various power points, underfloor heating. Doors to: shower room, utility room, lounge, bedroom five, and bedroom six/study.
Open Plan Living Area - 5.4 x 5.3 (17'8" x 17'4") - Double glazed Window to front aspect, bi-folding doors to rear aspect patio, contemporary ceiling mounted light fixtures, inset spotlights, polished concrete flooring, various power points, stairs to first floor landing, door to pantry with various power points and inset spotlights, underfloor heating. Leading to:
Kitchen / Living Room - 10.2 x 4.4 (33'5" x 14'5") - Three double glazed windows to side aspect, double glazed panoramic windows to rear aspect, bi-folding doors to rear aspect patio; kitchen with a range of base and eye level units with Corian work surfaces over, inset Corian sink with Quooker mixer tap over, integrated pantry cupboard, integrated fridge, integrated freezer, integrated dishwasher dual integrated raised electric ovens, hard wood island unit with stainless steel work surfaces and integrated storage, integral power sockets, five ring gas hob with integral recessed ceiling extractor fan unit, ceiling mounted light-bar, polished concrete flooring, inset spotlights, TV point, CAT6 ethernet, various power points, underfloor heating. Stairs to Living Area. Door to:
Lounge Two / Office Two - 4.4 x 3.0 (14'5" x 9'10") - Double glazed square bay window to front aspect with windows seat, polished concrete flooring, inset spotlights, CAT6 ethernet, various power points, TV point, underfloor heating.
Lounge - 4.4 x 3.8 (14'5" x 12'5") - Double glazed windows to side aspects, double glazed window to rear aspect, carpeted flooring, recess for wall mounted television and speaker bar, inset spotlights, CAT6 ethernet, various power points, TV point, underfloor heating.
Utility Room / Boot Room - 3.7 x 2.6 (12'1" x 8'6") - Double glazed door to side aspect, base level units with composite work surfaces over, single integrated composite basin with stainless steel mixer tap and drainer unit, dressing area with floor to ceiling integrated wardrobes and low-level storage benching, polished concrete flooring, inset spotlights, various power points, underfloor heating. Door to:
Cloakroom - Frosted double glazed window to side aspect, low level WC, wall mounted wash hand basin with floating vanity unit and stainless-steel mixer tap over, polished concrete flooring, inset spotlights, underfloor heating.
Shower Room - Three-piece suite comprising of low-level WC, wall mounted wash hand basin with floating vanity unit and wall mounted stainless steel mixer tap over, fully tiled shower with glass door, handheld attachment and rainfall shower; polished concrete flooring, inset spotlights, extractor fan, underfloor heating.
Bedroom Six / Office - 3.3 x 2.9 (10'9" x 9'6") - Double glazed window to side aspect, carpeted flooring, CAT6 ethernet, inset spotlights, various power points, TV point, underfloor heating.
Bedroom Five - 4.4 x 2.6 (14'5" x 8'6") - Double glazed window to each side aspect, carpeted flooring, CAT6 ethernet, inset spotlights, various power points, TV point, underfloor heating.
First Floor Living Area - 5.1 x 4.5 (16'8" x 14'9") - Access via timber stairway with glass post separators, double glazed panoramic windows to rear aspect, two double glazed roof light windows, carpeted flooring, celling mounted light fixture, CAT6 ethernet, various power points, TV point,
First Floor Landing - Access via timber stairway with glass post separators, three double glazed roof light windows to rear aspect, double glazed safety glass internal balcony overlooking ground floor living area, carpeted flooring, wall mounted vertical radiator, inset spotlights, integrated eves storage. Doors to: principal bedroom, family bathroom, utility cupboard, bedroom two, bedroom three, bedroom four.
Utility Room - Base level storage with composite work surfaces over, space for washing machine and dryer, tiled flooring, inset spotlights, extractor fan, various power points.
Principal Bedroom - 6.4 x 4.6 (20'11" x 15'1") - Double glazed bi-folding doors to side aspect balcony boasting: external wall mounted lighting, stone slab paving, double glazed glass panelling with stainless steel hand rail; fitted dressing table, integrated walk-in wardrobe with various bespoke base and eye level storage, carpeted flooring, inset spotlights, wall mounted bedside light fixtures, various power points, integrated eves wardrobe, vertical wall mounted radiator, CAT6 ethernet, TV point. Door to:
En-Suite - Double glazed frosted window to front aspect, four-piece suite comprised of: low level WC, wash hand basin with free-standing vanity unit, stone resin surfaces, and mixer tap over, stone resin oval bath with mixer tap, walk in shower room with glass door, inset shelving, rainfall shower and handheld attachment; fully tiled walls, tiled flooring, inset spotlights, wall mounted light fixtures, extractor fan.
Family Bathroom - Four-piece suite comprised of: low level WC, stone resin wash hand basin with floating vanity unit, and wall mounted mixer tap over, stone resin oval bath with mixer tap, walk in shower room with glass door, inset shelving, rainfall shower and handheld attachment; fully tiled walls, wall mounted heated towel rail, tiled flooring, inset spotlights, extractor fan.
Bedroom Two - 4.6 x 3.9 (15'1" x 12'9") - Two double glazed roof light windows to side aspect, double glazed window to front aspect, carpeted flooring, inset spotlights, various power points, CAT6 ethernet, TV point, vertical wall mounted radiator.
Bedroom Three - 4.6 x 3.8 (15'1" x 12'5") - Double glazed window to rear aspect, carpeted flooring, inset spotlights, various power points, CAT6 ethernet, TV point, vertical wall mounted radiator.
Bedroom Four - 6.4 x 2.8 (20'11" x 9'2") - Double glazed roof light window to side aspect, carpeted flooring, inset spotlights, various power points, CAT6 ethernet, TV point, vertical wall mounted radiator.
Annex / External Office - 8.2 x 1.6 (26'10" x 5'2") - Accessed via solid wood door, double glazed window to rear aspect, two double glazed roof light windows to each side aspect, CAT6 ethernet, carpeted flooring, dual wall mounted radiators, dual eves storage, various power points, inset spotlights, TV point. Door to:
En-Suite - Three-piece suite comprised of: low level WC, wall mounted wash hand basin with stainless steel mixer tap and splashback tiling, glass enclosed shower with rainfall and handheld attachments; tiled flooring, extractor fan, inset spotlights.
Exterior - The property boasts ample parking for multiple vehicles to the front aspect, cladded double garage with secure workshop with power and lighting, external lighting, and access to first floor annex via external steel stairs.
Gardens - Set within approximately one acre of grounds, the property boats a plentiful natural lawn, wraparound stone paving leading to spacious rear aspect decking area.
Property Ref: 879665_33800553
Similar Properties
Radwinter End, Radwinter, Saffron Walden
7 Bedroom Detached House | Offers in region of £1,400,000
Nestled on a no through road in the charming village of Radwinter, just a stone's throw from Saffron Walden, this splend...
6 Bedroom Detached House | Guide Price £1,375,000
Situated overlooking the local Cricket Ground in the thriving market town of Great Dunmow is this substantial six bedroo...
5 Bedroom Barn Conversion | Offers Over £1,375,000
Daniel Brewer are pleased to market this picturesque countryside barn conversion boasting in excess of 3850 sqft of livi...
Brookend, Stebbing, Dunmow, Essex
7 Bedroom Detached House | Offers Over £2,000,000
Tooleys House�is a part moated�imposing Tudor country home situated at the end of a long drive,...
Back Lane, Barrington, Cambridge
6 Bedroom Detached House | £3,295,000
Set within approximately an acre off a private lane in the picturesque village of Barrington is this stunning six bedroo...

Daniel Brewer Estate Agents (Great Dunmow)
51 High Street, Great Dunmow, Essex, CM6 1AE
How much is your home worth?
Use our short form to request a valuation of your property.
Request a Valuation

