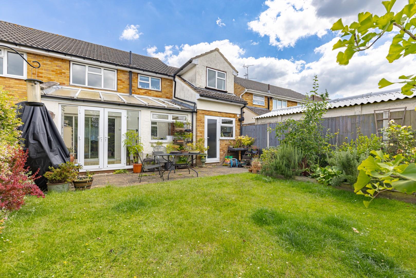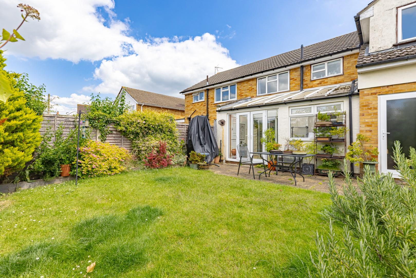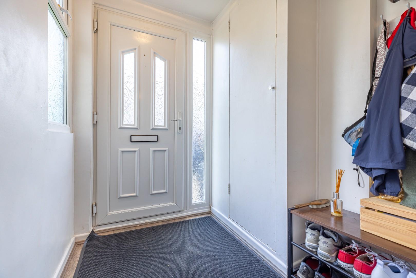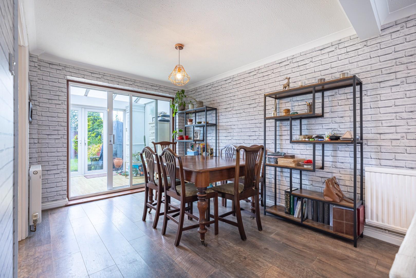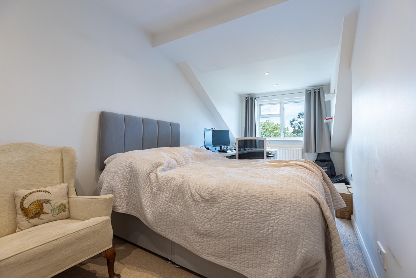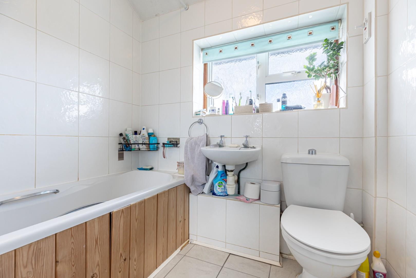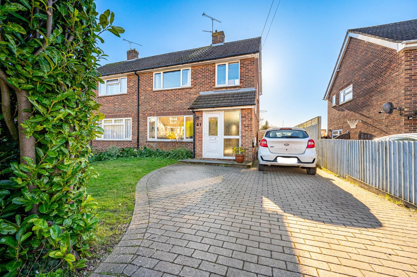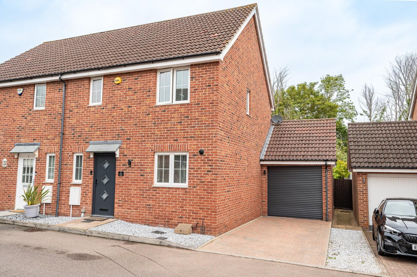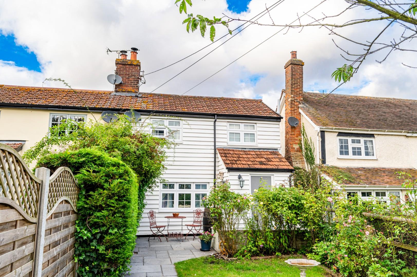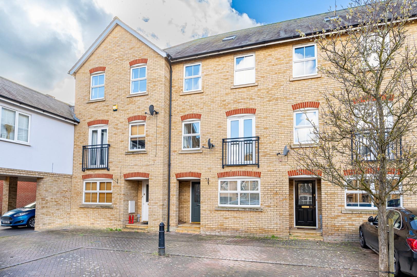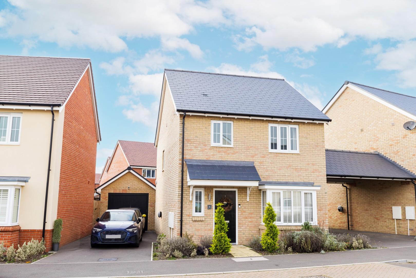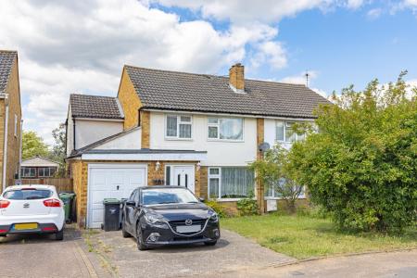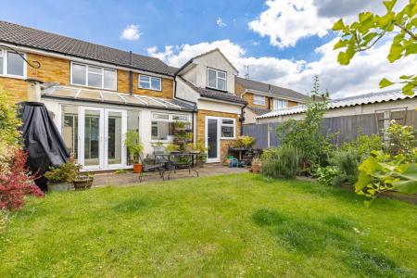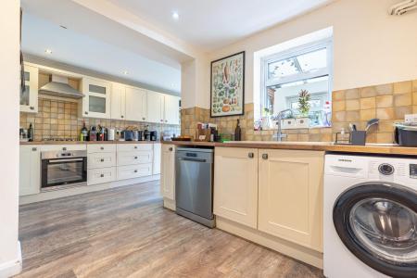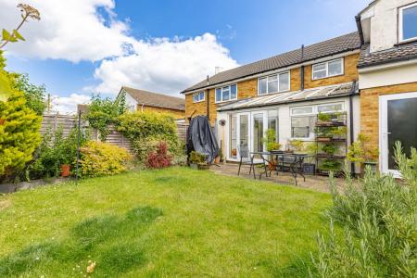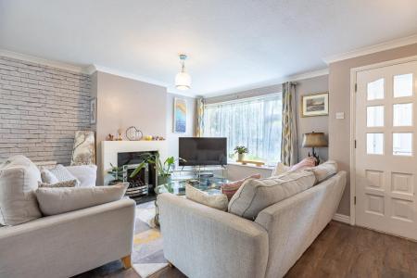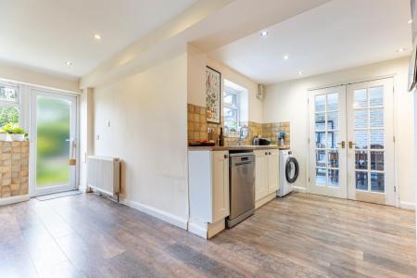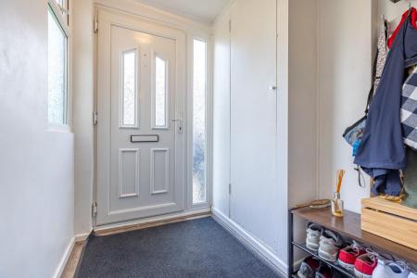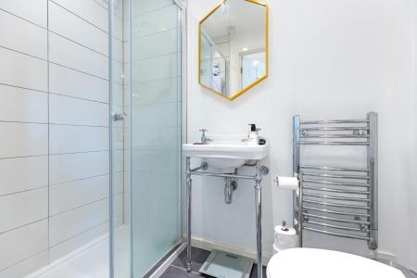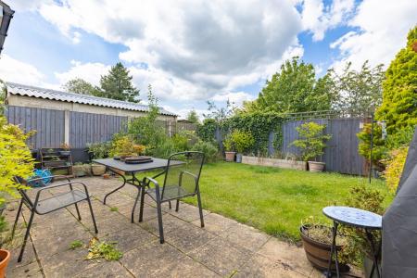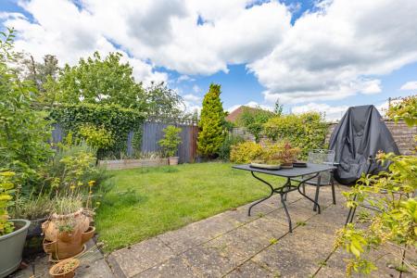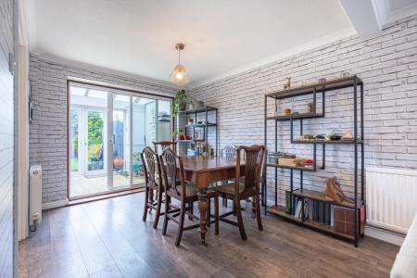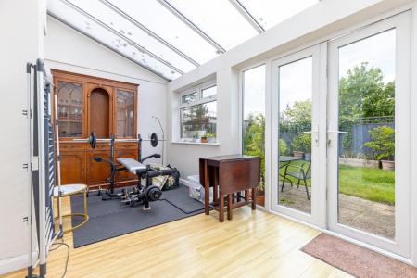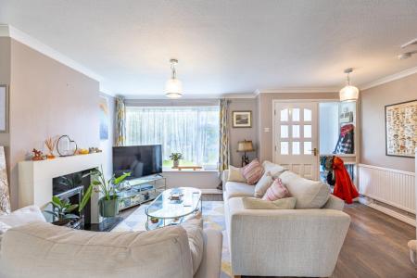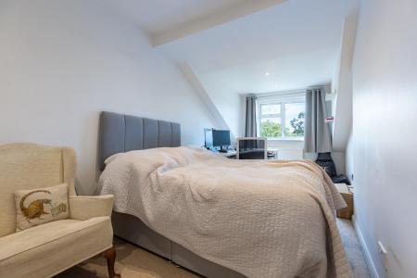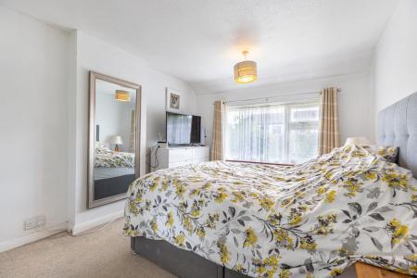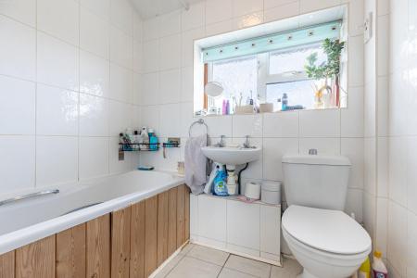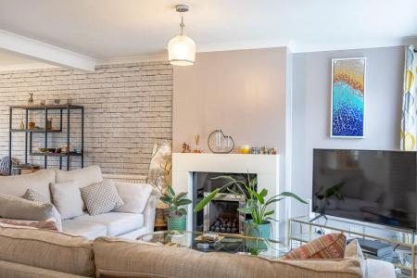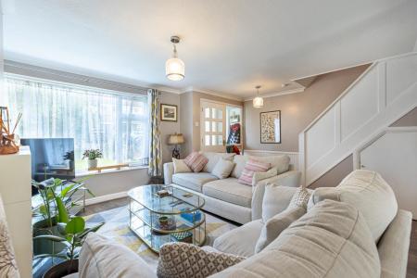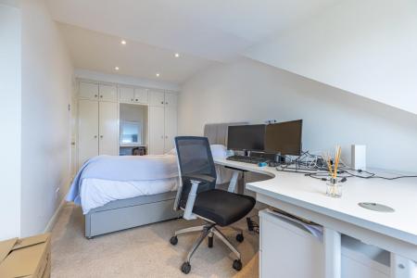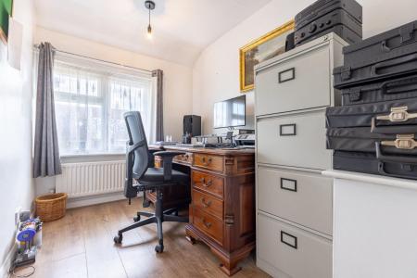- Four Bedroom
- Semi Detached Family Home
- Kitchen Room & Seperate Dining Room
- Family Bathroom & Shower Room
- Living Room
- Bedroom Four/Office
- Driveway Parking For One Vehicle and Single Garage
- Enclosed Rear Garden
- Desireable Village Location
- ***No Onward Chain***
4 Bedroom Semi-Detached House for sale in Dunmow
Daniel Brewer are pleased to market this four bed semi-detached house in the popular countryside village of Stebbing. In brief the accommodation on the ground floor offers living room, dining room, kitchen, lean-to conservatory, and a shower room. On the first floor there are four bedrooms and a family bathroom. Externally the property offers a frontage, driveway parking for one vehicle, a single garage and an enclosed rear garden.
Stebbing is a quiet village surrounded by undulating farmland offering an array of amenities, situated approximately 3 miles east of the bustling market town of Great Dunmow. Stebbing boasts a variety of clubs which include bowls, cricket, tennis, football, judo. The village amenities consist of a highly respected primary school, village shop, The White Hart Public House, St Marys Church and Andrewsfield airfield. High speed internet is available through Giga Clear. ***No Onward Chain***
Entrance Porch/Boot Room - 1.7m x 1.4m (5'6" x 4'7") - Entrance via double glazed UPVC door, double glazed frosted UPVC windows to front and side aspect, wood laminate flooring, ceiling mounted light fixture. Windowed door to: Living Room
Living Room - 5.1m x 3.9m (16'8" x 12'9") - Double glazed UPVC window to front aspect, Stairs to first floor landing, gas feature fire place with granite hearth and timber mantel piece, wall mounted radiator, wood laminate flooring, ceiling mounted light fixture, various power points.
Dining Room - 3.3m x 2.7m (10'9" x 8'10") - Sliding double glazed UPVC doors to Lean-To, wall mounted radiator, ceiling mounted light fixture, various power points. Double French doors to Kitchen.
Kitchen - 4.9m x 4.7m (16'0" x 15'5") - Double glazed UPVC windows to the rear aspect, double glazed frosted UPVC door to rear aspect, various base and eye level units with timber effect worksurfaces over, space for washing machine, space for tumble drier, space for dish washer, space for fridge freezer, low level BEKO fan oven, four ring gas hob with extractor fan over, wall mounted radiator, partially tiled walls, wood laminate flooring, inset spotlights, various power points.
Inner Hallway - 2.1m x 2.1m (6'10" x 6'10") - Wood laminate floor, inset spotlights. Doors to: Shower room, Garage.
Shower Room - Three-piece suite, low level WC, pedestal wash hand basin with separate taps, tiled enclosed shower with sliding glass door, wall mounted heated towel rail, tiled flooring, inset spotlights, extractor fan.
Garden Room - 4.9m x 2.4m (16'0" x 7'10") - Double glazed UPVC French doors to rear aspect, double glazed UPVC windows to rear aspect, internal double glazed UPVC window to kitchen, wood laminate flooring, wall mounted light fixtures, various power points.
First Floor Landing - 2.4m x 2.0m (7'10" x 6'6") - Carpeted stairway with painted timber bannister, access to loft, inset shelving unit, ceiling mounted light fixture. Doors to: Bedrooms & Family Bathroom.
Family Bathroom - Double glazed UPVC frosted windows to rear, three-piece suite, low level WC, wall mounted wash hand basin with separate taps, wood panel enclosed bath with shower attachment and mixer tap, wall mounted radiator, wood laminate flooring, ceiling mounted light fixture.
Bedroom Three - 3.3m x 3.0m (10'9" x 9'10") - Double glazed UPVC window to rear aspect, access to airing cupboard, wall mounted radiator, carpeted flooring, ceiling mounted light fixture, various power points.
Bedroom Two - 4.1m x 3.0m (13'5" x 9'10") - Double glazed UPVC window to front aspect, wall mounted radiator, carpeted flooring, ceiling mounted light fixture, various power points.
Bedroom Four/Office - 3.1m x 2.0m (10'2" x 6'6") - Double glazed UPVC window to front aspect, wall mounted radiator, wood laminate flooring, ceiling mounted light fixture, various power points.
Principal Bedroom - 5.8m x 2.3m (19'0" x 7'6") - Double glazed UPVC Dormer window to rear aspect, fitted wardrobes with a dressing unit, wall mounted radiator, carpeted flooring, ceiling mounted light fixture, various power points.
Garage & Driveway Parking - Single garage with up & over aluminium door, power and lighting. Driveway parking for one vehicle.
Gardens - The property has a convrete drive and a laid to lawn frontage with a flowerbed and mature bushes. The rear garden benefits from a stone paved patio entertaining area, remainder laid to lawns with sleeper enclosed flow beds and pots, all enclosed by wood panel fencing with a gate to the rear.
Property Ref: 879665_33211627
Similar Properties
3 Bedroom Semi-Detached House | £400,000
Located on an established residential road in the thriving market town of Great Dunmow is this well-presented three bedr...
Dryvers Close, Little Canfield, Dunmow
3 Bedroom Semi-Detached House | Offers Over £400,000
Located on a quiet close backing onto woodland is this immaculate three bedroom semi-detached family home boasting an en...
Cornish Hall End, Braintree, Essex
3 Bedroom Cottage | £400,000
Daniel Brewer are pleased to market this charming three bedroom semi-detached cottage located on a quiet country lane ov...
Durand Lane, Flitch Green, Dunmow, Essex
4 Bedroom Townhouse | Offers Over £415,000
Located on the popular Flitch Green development is this substantial four bedroom townhouse boasting a single garage, par...
3 Bedroom Link Detached House | Offers Over £425,000
Located on the award winning "Woodlands Park" development is this well-presented three bedroom link-detached family home...
3 Bedroom Detached House | Offers Over £425,000
Finished to a high standard is this three bedroom detached family home located on a thriving development in Great Dunmow...

Daniel Brewer Estate Agents (Great Dunmow)
51 High Street, Great Dunmow, Essex, CM6 1AE
How much is your home worth?
Use our short form to request a valuation of your property.
Request a Valuation

