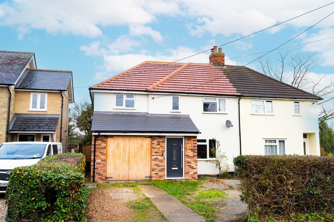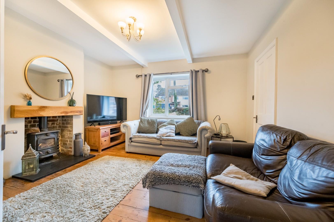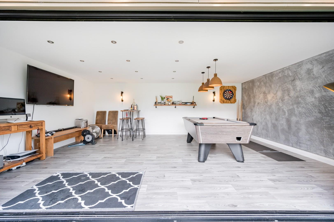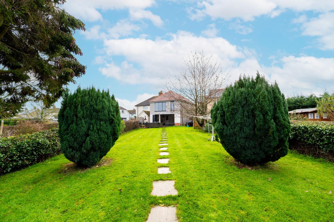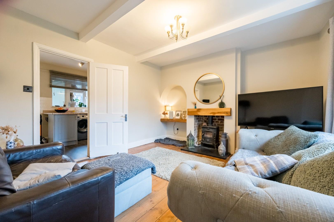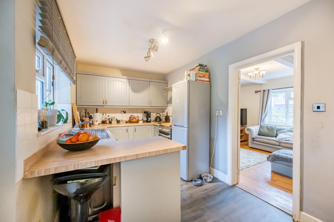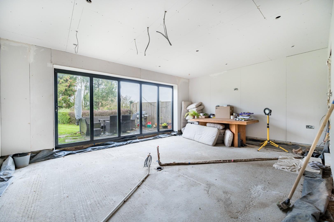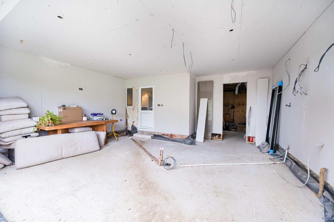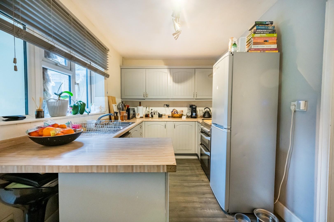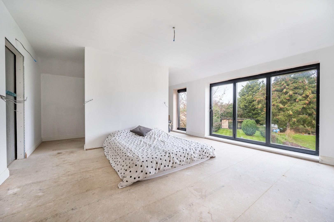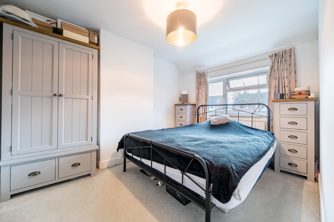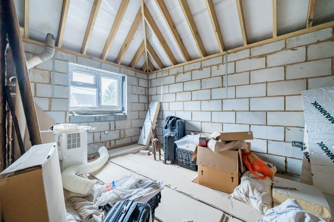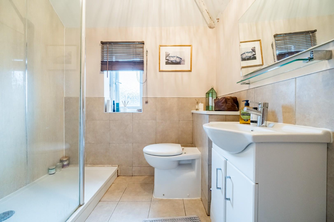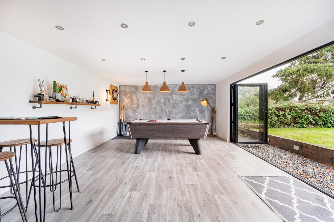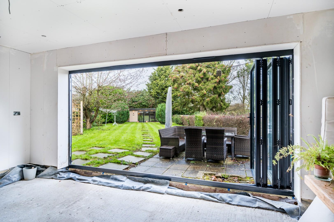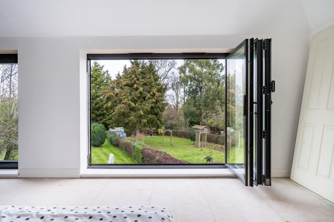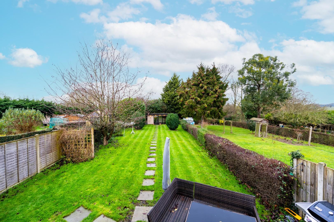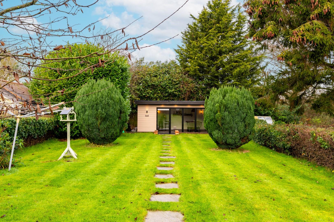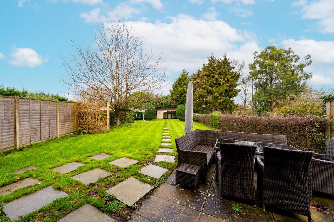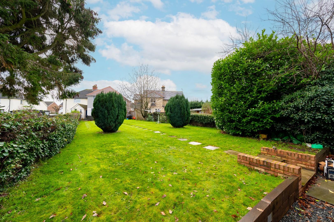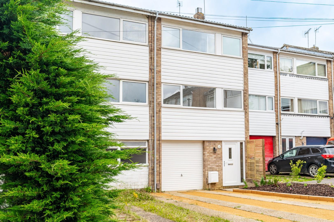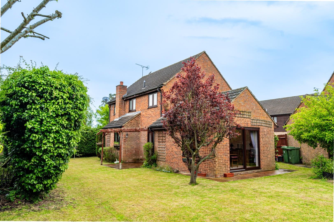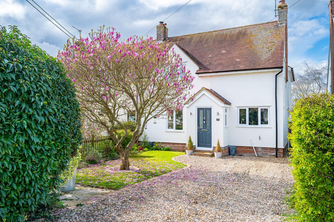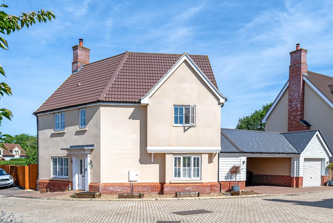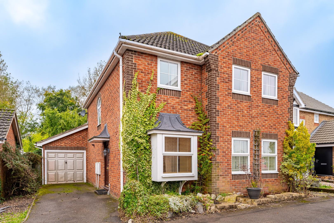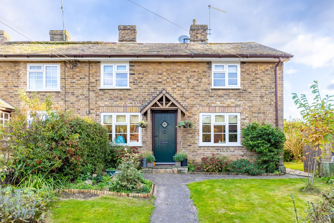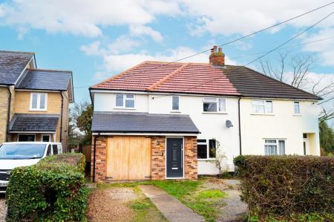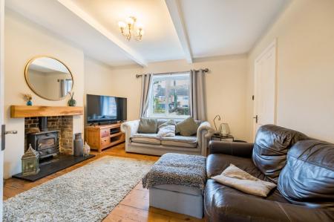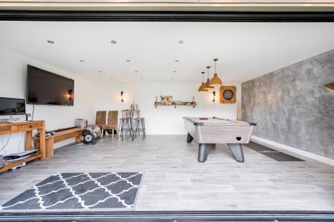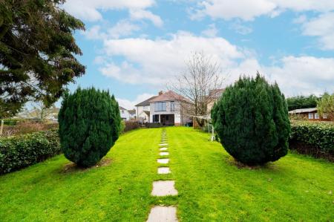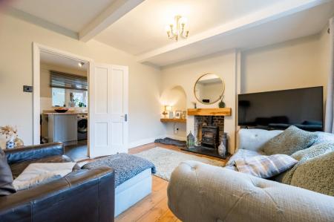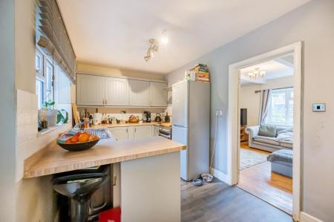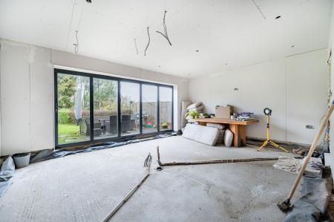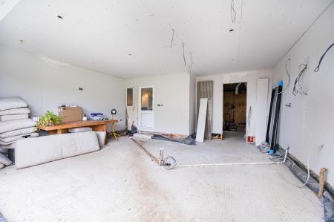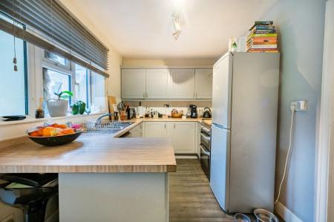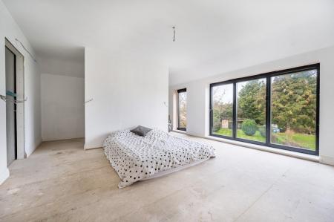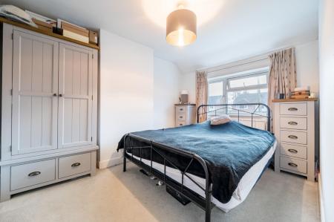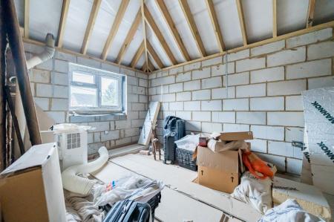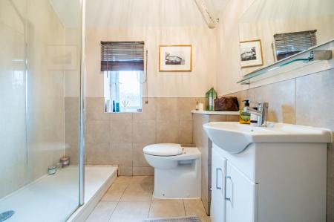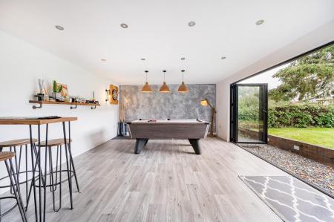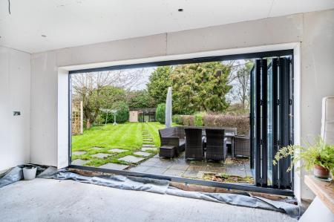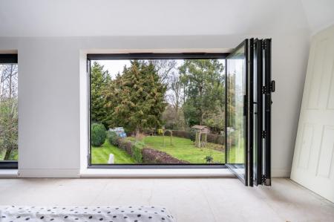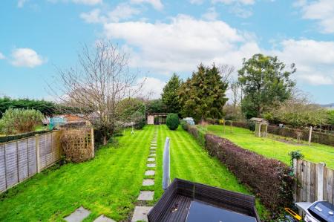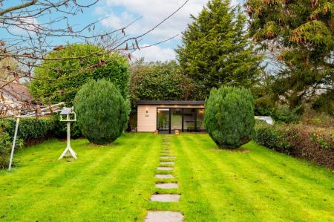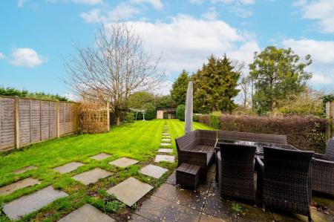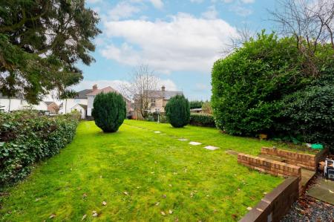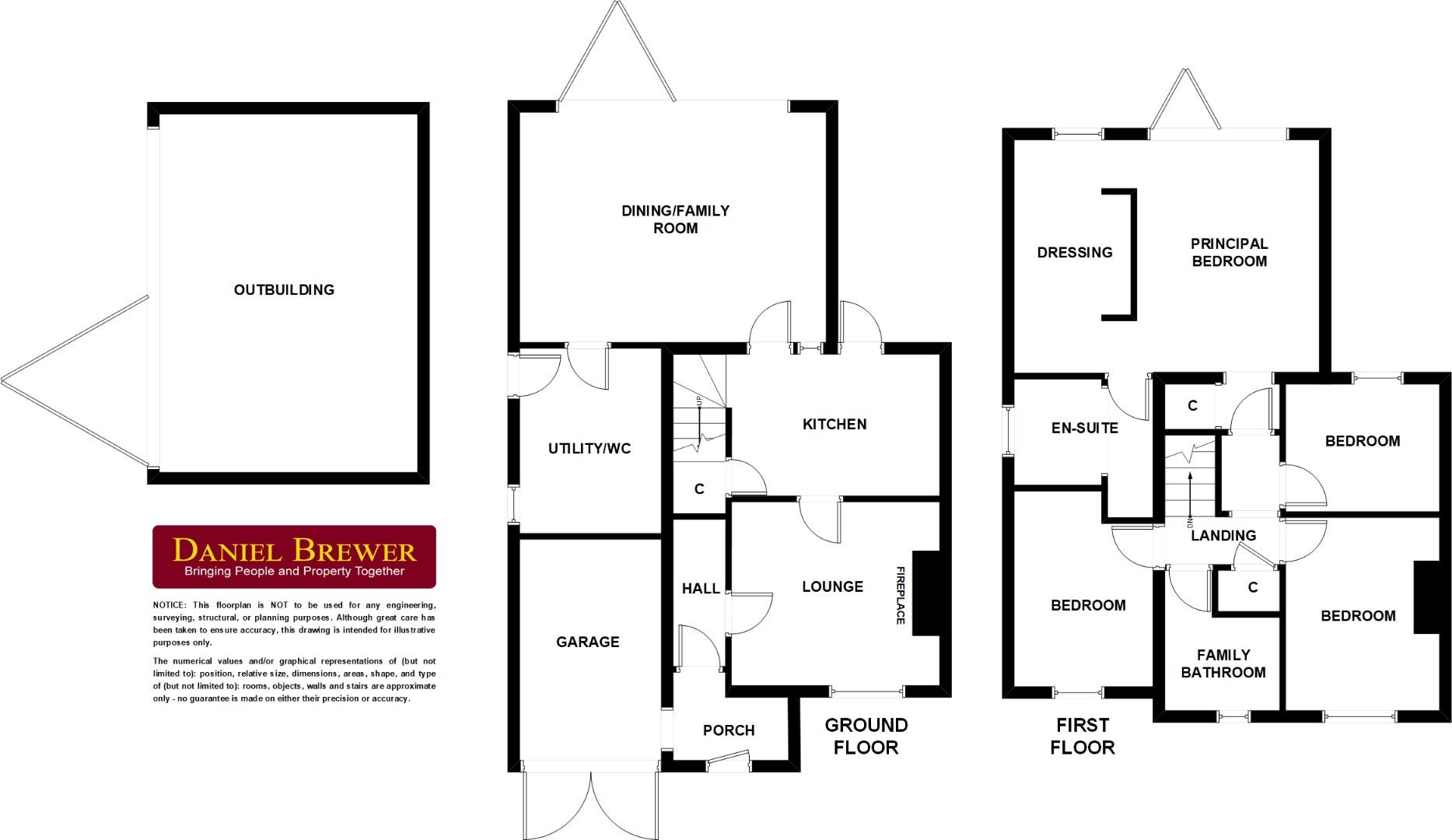- Four Bedrooms
- Semi-Detached Family Home
- Generous Rear Garden
- Detached Outbuilding Currently Used As Games Room
- Single Garage (Partly Converted) With Driveway Parking
- Two Reception Rooms
- Kitchen
- Proposed Utility Room & Cloakroom
- Family Bathroom & Proposed En-Suite
- Recently Extended But Internally Unfinished
4 Bedroom Semi-Detached House for sale in Dunmow
Located in the sought after village of Stebbing is this well-proportioned four bedroom semi-detached family home boasting a generous rear garden with detached outbuilding. The property has been recently extended but remains unfinished internally. The accommodation comprises:- lounge, kitchen, dining/family room, entrance hall and space for utility room and cloakroom. On the first floor are four bedrooms with a proposed en-suite and family bathroom. Externally the property further benefits a partly converted single garage and ample driveway parking.
Entrance Porch - 2.2m x 1.8m (7'2" x 5'10") - Entrance via UPVC door to front aspect, Opening to garage, door to entrance hall.
Entrance Hall - 1.5m x 0.9m (4'11" x 2'11") - Access to boiler cupboard, door to living room.
Lounge - 4.1m x 3.7m (13'5" x 12'1") - Double glazed UPVC window to front aspect, brick-built fireplace with flued log burner, wooden lintel and granite surround, wood panel flooring, ceiling mounted light fixture, various power points. Door to kitchen.
Kitchen - 4.1m x 2.4m (13'5" x 7'10") - Double glazed UPVC window to rear aspect, stairs to first floor landing, various base and eye level units, stainless steel sink with mixer tap and drying unit, low level oven & hobs with extractor fan overhead, space for refrigerator, breakfast bar seating for one person, access to under stairs storage cupboard, wood panel flooring, ceiling mounted spotlight array, various power points. Door to Dining/Family Room
Dining/Family Room - 5.8m x 5.2m (19'0" x 17'0") - Aluminium bi-folding doors to rear aspect, room in development, Door to utility room.
Utility Room - 4.0m x 2.7m (13'1" x 8'10") - Potential cloakroom sharing this space, partially glazed UPVC door to side aspect, frosted UPVC window to side aspect, room in development.
First Floor Landing - Ceiling mounted light fixture, various power points. Doors to various bedrooms & the family bathroom
Principal Bedroom - 5.8m x 4.4m (19'0" x 14'5") - Aluminium bi-folding doors to rear aspect, fully length double glazed UPVC window to rear aspect, feature wall with built-in wardrobes, room in development. Door to En-suite.
En-Suite - 2.7m x 2.5m (8'10" x 8'2") - Room in development
Bedroom Two - 4.1m x 2.4m (13'5" x 7'10") - Double glazed UPVC window to rear aspect, ceiling mounted light fixture, various power points.
Bedroom Three - 3.6m x 2.9m (11'9" x 9'6") - Double glazed UPVC window to front aspect, ceiling mounted light fixture, various power points.
Bedroom/Study - 3.6m x 2.7m (11'9" x 8'10") - Double glazed UPVC window to front aspect, electrical wiring & flooring in development.
Family Bathroom - 2.6m x 2.1m (8'6" x 6'10") - Frosted window to front aspect, three-piece suite, walk in shower with glass screen, low level WC, vanity wash hand basin with mixer tap, partially tiled walls, tiled flooring, wall mounted radiator.
Outbuilding - 7.0m x 5.0m (22'11" x 16'4") - Aluminium bi-folding doors, ceiling mounted light fixtures, ceiling mounted spotlights, wall mounted light fixtures, various power points.
Gardens - To the front of the property is a low level flower bed and a stone shingle driveway partially enclosed by a hedgerow. To the rear outside the bi-folding doors in the family room is a stone paved patio seating area followed by a large laid to lawn area with a stone paved path leading to the outbuilding at the end of the garden. The garden has various mature trees and bushes throughout and is enclosed by wood panel fencing and various hedges.
Parking & Garage - Single garage (3.2m x 2.6m) & driveway parking suitable for three vehicles.
Important information
Property Ref: 879665_33578455
Similar Properties
4 Bedroom Townhouse | £450,000
***No Onward Chain*** Located in a quiet close in the commuter town of Bishop's Stortford is this fully refurbished four...
St. Valery, Takeley, Bishop's Stortford, Essex
4 Bedroom Detached House | £450,000
Daniel Brewer are pleased to market this substantial four bedroom detached family home located down a quiet cul-de-sac i...
Kempe Road, Finchingfield, Braintree
4 Bedroom Semi-Detached House | Offers Over £450,000
***No Onward Chain*** Located on a quiet residential road in the picturesque village of Finchingfield is this spacious f...
Owers Place, High Roding, Dunmow
3 Bedroom Detached House | Offers Over £475,000
***No Onward Chain***Located on a sought after development in High Roding is this stunning three double bedroom detached...
4 Bedroom Detached House | £475,000
***No Onward Chain***Located at the end of a quiet close off an established residential road in the thriving market town...
3 Bedroom Semi-Detached House | Offers Over £475,000
Located within walking distance to the town centre of Great Dunmow is this impressive three bedroom semi detached Victor...

Daniel Brewer Estate Agents (Great Dunmow)
51 High Street, Great Dunmow, Essex, CM6 1AE
How much is your home worth?
Use our short form to request a valuation of your property.
Request a Valuation
