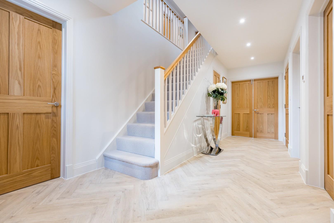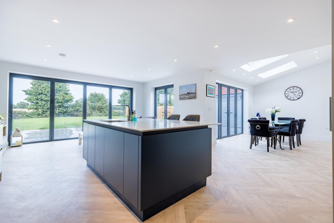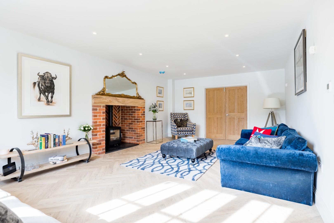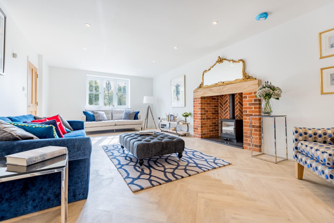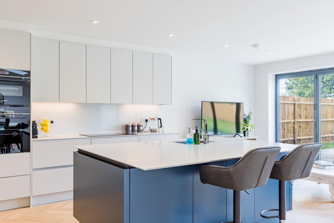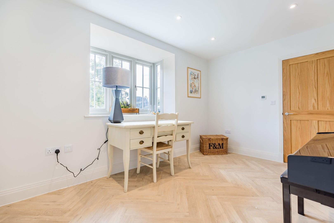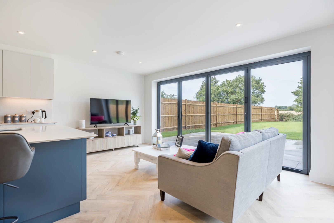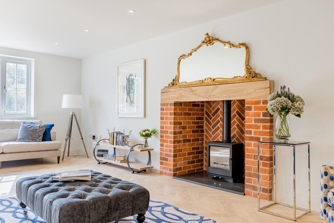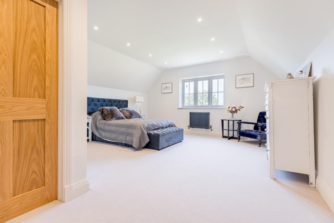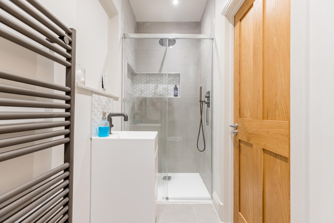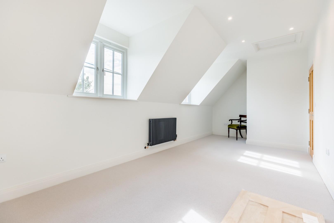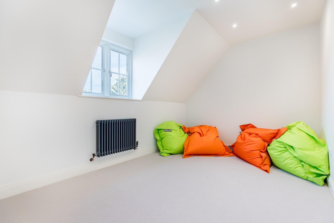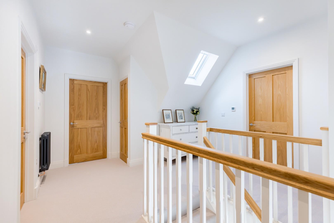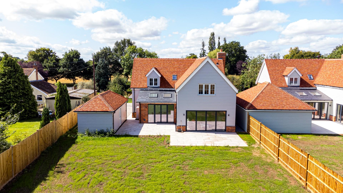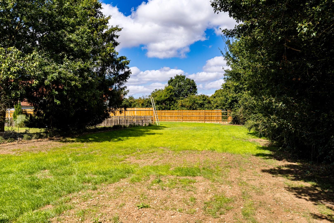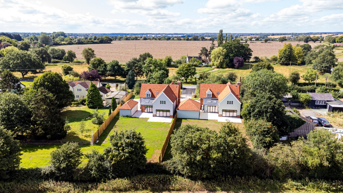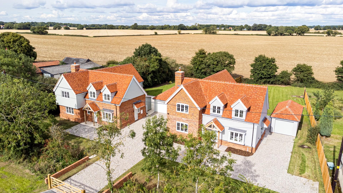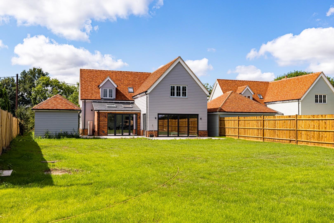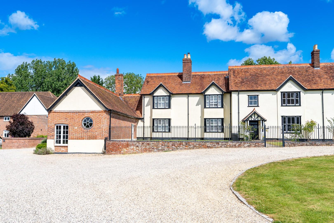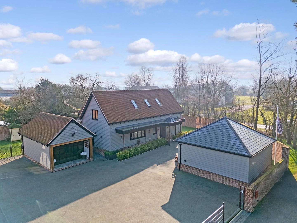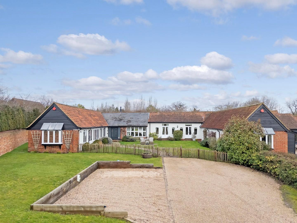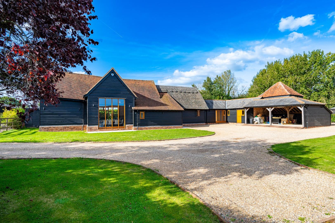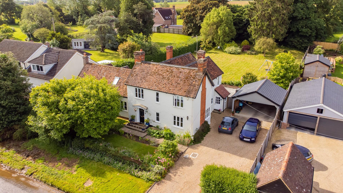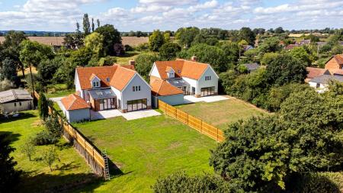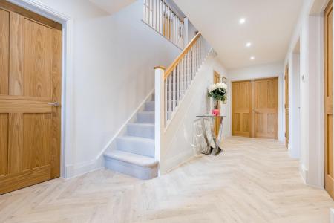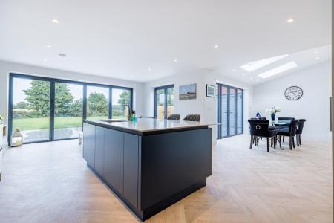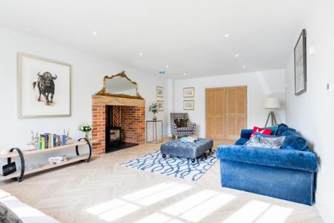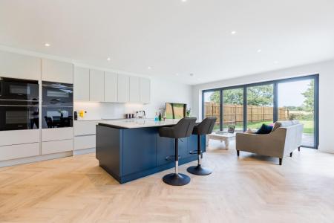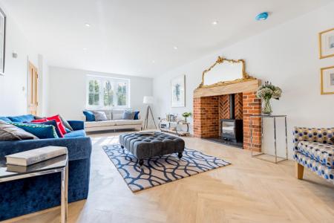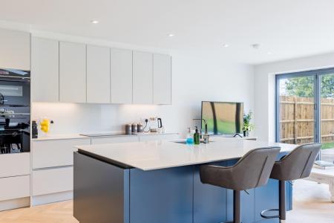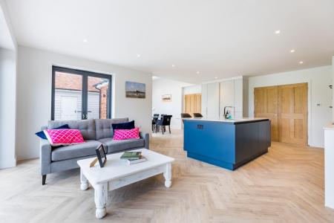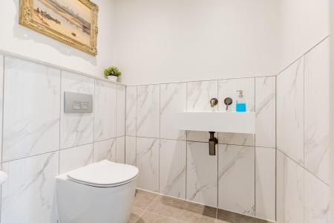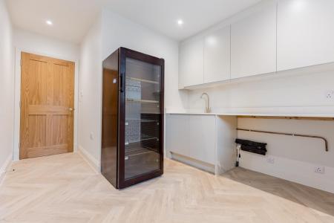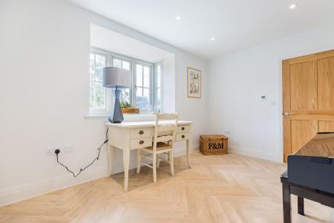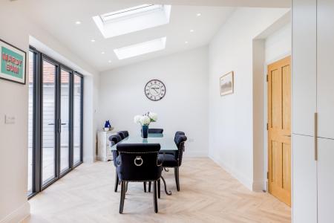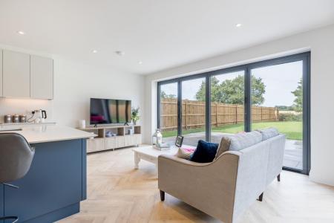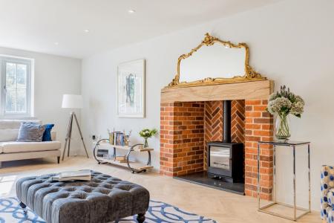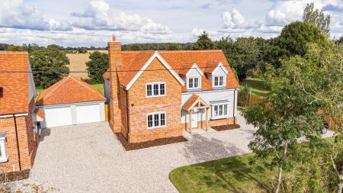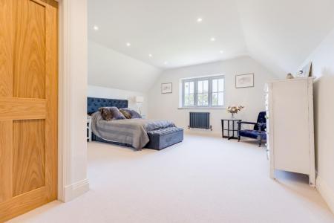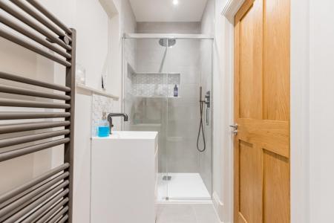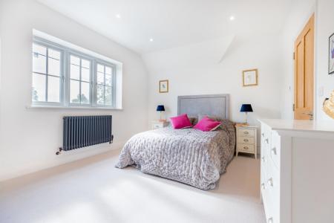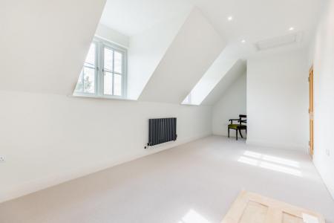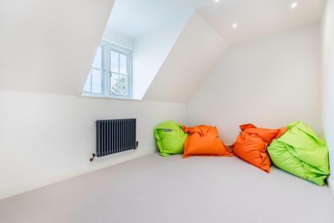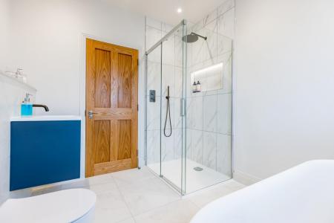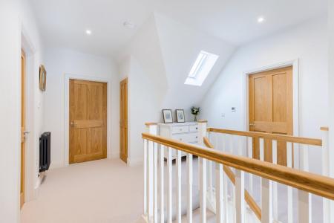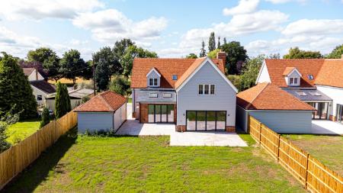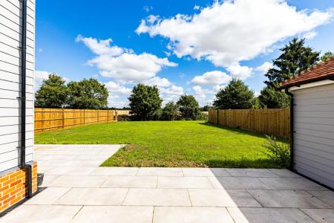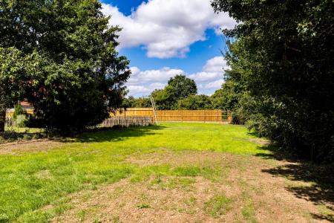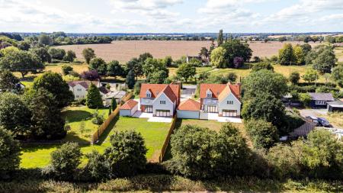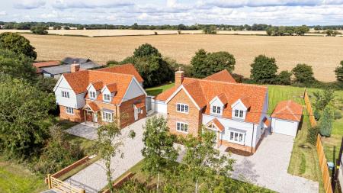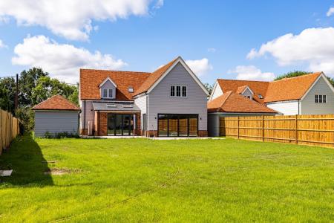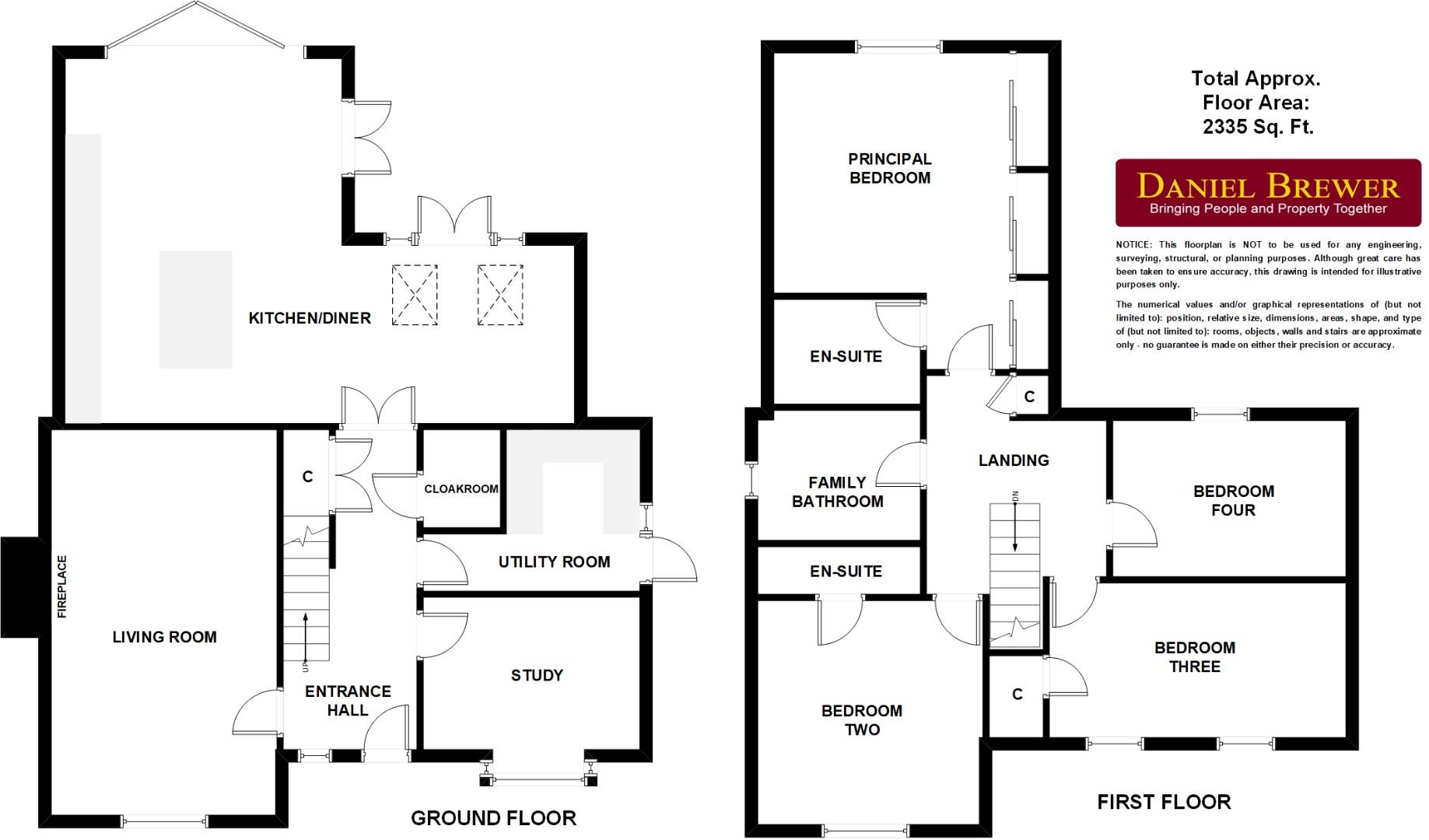- Detached Family Home
- Four Double Bedrooms
- Three Receptions
- Open Plan Living & Kitchen Area
- Lounge
- Cloakroom & Utility Room
- En-Suite Facilities To Principal & Bedroom Two
- Underfloor Heating Throughout
- Single Garage & Driveway Parking
- Recently Built Property
4 Bedroom Detached House for sale in Dunmow
Daniel Brewer are pleased to market this newly built substantial four bedroom detached family home located in the tranquil village of Stebbing. The accommodation on the ground floor comprises: entrance hall, cloakroom, lounge, study, utility room and an open plan living/kitchen/dining area, On the first floor there are four double bedrooms, with En-Suite facilities to the principal and bedroom two and a family bathroom. Externally the property benefits from an enclosed rear garden, single garage and driveway parking for three vehicles.
Entrance Hall - 5.8m x 2.5m (19'0" x 8'2") - Access via timber door to front aspect, double glazed timber window to front aspect, carpeted stairs to first floor landing, access to underfloor storage with utilities panels, wood laminate flooring, underfloor heating, ceiling mounted light fixture, various power points. Doors to: Study, Utility Room, Cloakroom, Double doors to: Kitchen/Dining/Living Area.
Lounge - 7.1m x 4.2m (23'3" x 13'9") - Double glazed timber windows to front aspect, brick-built fireplace with wood burning stove and granite hearth, wood laminate flooring, underfloor heating, inset spotlights, various power points, TV point.
Study - 4.0m x 2.7m (13'1" x 8'10") - Double glazed timber square bay window to front aspect, wood laminate flooring, underfloor heating, inset spotlights, various power points.
Cloakroom - Low level WC, composite feature wall mounted wash hand basin with wall mounted mixer tap, partially tiled walls, ceramic tiled flooring, inset spotlights, extractor fan.
Utility Room - 4.0m x 2.9m (13'1" x 9'6") - Double glazed timber door to side, double glazed timber window to side aspect, various base and eye level units with quartz worksurfaces over, oversized stainless-steel sink with mixer tap, wood laminate flooring, underfloor heating, inset spotlights, various power points.
Open Plan Kitchen/Dining/Living Area - 9.3m x 6.8m (30'6" x 22'3") - Double glazed aluminium bi-folding doors to rear aspect, aluminium French doors to side aspect, aluminium double glazed French doors and windows to the rear aspect, double glazed Velux windows to the rear, various base and eye level units & island unit with quartz worksurfaces over, siemens appliances including: inset microwave oven, fan ovens and grill, five ring induction hob with extractor fan overhead, NEFF integrated dishwasher, breakfast bar seating for four people, single unit inset composite sink with mixer tap, wood laminate flooring, underfloor heating, inset spotlights.
First Floor Landing - 4.4m x 3.4m (14'5" x 11'1") - Double glazed timber Velux window to rear aspect, carpeted stairway with post and rail hand rail, access to storage cupboard, partially painted post and rail balustrade, wall mounted radiator, carpeted flooring, inset spotlights, various power points.
Principal Bedroom - 5.9m x 5.0m (19'4" x 16'4") - Double glazed timber window to rear aspect, wall mounted radiators, carpeted flooring, inset spotlights, various power points. Access to En-Suite
En-Suite - Double glazed timber Velux window to side aspect, Three-piece suite, low level WC, floating composite vanity wash hand basin with low level storage and mixer tap, tiled enclosed shower with rainfall head, shelving space and sliding glass door, wall mounted heated towel rail, ceramic tiled flooring, electric underfloor heating, partially tiled walls, inset spotlights, shaver port, extractor fan.
Bedroom Two - 4.2m x 3.4m (13'9" x 11'1") - Double glazed timber window to front aspect, wall mounted radiator, carpeted flooring, inset spotlights, various power points. Access to En-Suite
En-Suite - Three-piece suite, low level WC, composite vanity wash hand basin with low level storage and mixer tap, tiled enclosed shower with rainfall head, shelving space and sliding glass door, wall mounted heated towel rail, ceramic tiled flooring, electric underfloor heating, partially tiled walls, inset spotlights, shaver port, extractor fan.
Family Bathroom - Double glazed timber frosted window to side aspect, four-piece suite, low level WC, floating composite vanity wash hand basin with low level storage and wall mounted mixer tap, free standing oval bath with wall mounted mixer tap and shower attachment, corner tiled enclosed shower with sliding glass door, rainfall head and shelving space, wall mounted heated towel rail, ceramic tiled flooring, partially tiled walls, inset spotlights, shaver port, extractor fan.
Bedroom Three - 6.7m x 2.8m (21'11" x 9'2") - Double glazed timber Dormer windows to front aspect, access to loft, wall mounted radiator, carpeted flooring, inset spotlights, various power points, TV point.
Bedroom Four - 4.3m x 2.9m (14'1" x 9'6") - Double glazed timber Dormer window to rear aspect, wall mounted radiator, carpeted flooring, inset spotlights, various power points.
Gardens - To the rear of the property is a flagstone entertaining patio, with the rest of the garden laid to lawns, enclosed by timber panel fencing and a bordering hedge line.
Parking & Garage - Single garage, driveway parking for three vehicles.
Additional Information - Plumbed underfloor heating on the ground floor, electric underfloor heating on the first floor.
Property Ref: 879665_33373941
Similar Properties
5 Bedroom Semi-Detached House | £995,000
Situated at the end of a half of a mile tree lined drive is this imposing four bedroom Grade II Listed former hall house...
Bullocks Lane, Hope End, Takeley, Bishop's Stortford
3 Bedroom Detached House | Guide Price £975,000
***No Onward Chain***Located in the quiet hamlet of "Hope End Green" is this stunning three double bedroom detached coun...
Brook Street, Little Dunmow, Dunmow
4 Bedroom Barn Conversion | £970,000
Located at the end of a private lane overlooking undulating countryside is this stunning four bedroom period barn conver...
Church End, Shalford, Braintree
5 Bedroom Detached House | Offers in excess of £1,050,000
***No Onward Chain***Set within approximately three quarters of an acre in the desirable village of Shalford is this imp...
Main Road, Ford End, Chelmsford, Essex
4 Bedroom Barn Conversion | Offers Over £1,095,000
Dovecote Barn is a substantial three/four bedroom detached barn conversion located in a gated complex of three luxury pr...
5 Bedroom Detached House | Offers Over £1,100,000
Set within approximately half an acre in the much sought after village of Little Easton is this substantial five bedroom...

Daniel Brewer Estate Agents (Great Dunmow)
51 High Street, Great Dunmow, Essex, CM6 1AE
How much is your home worth?
Use our short form to request a valuation of your property.
Request a Valuation

