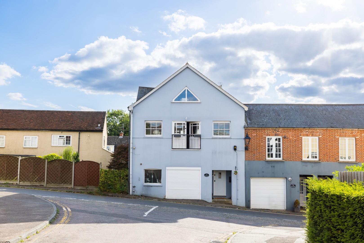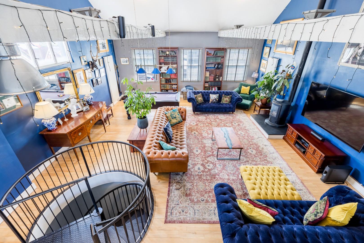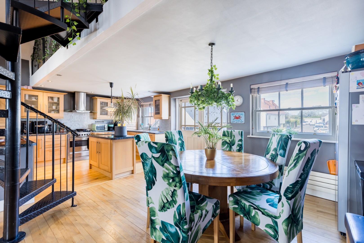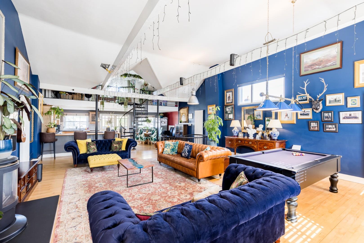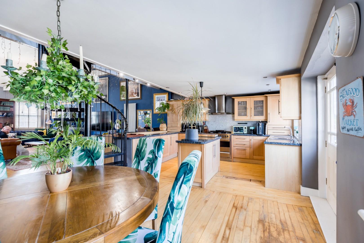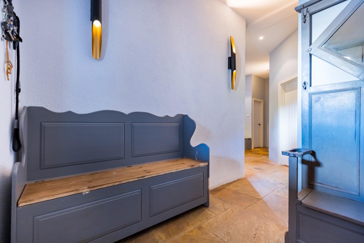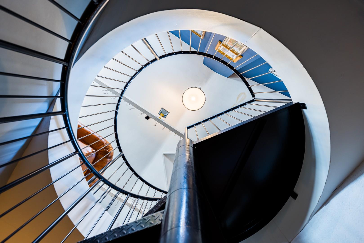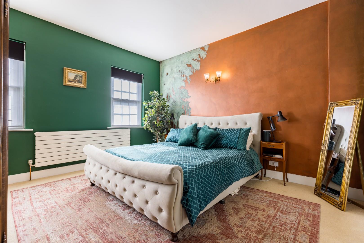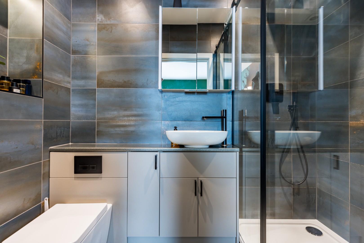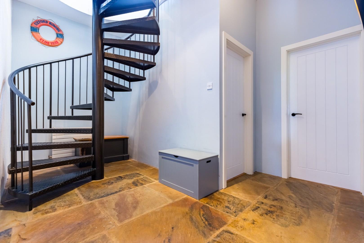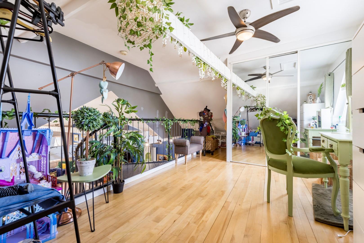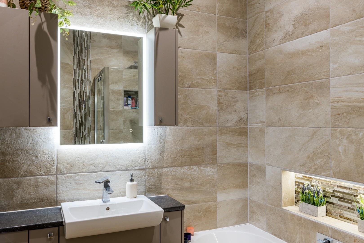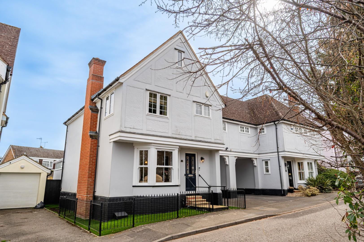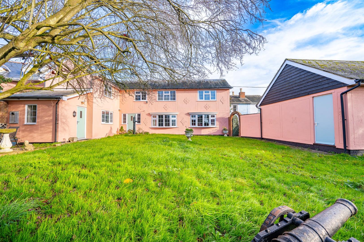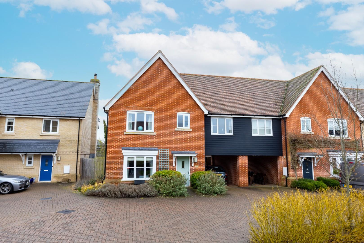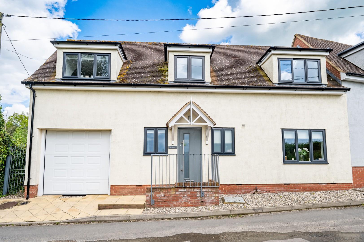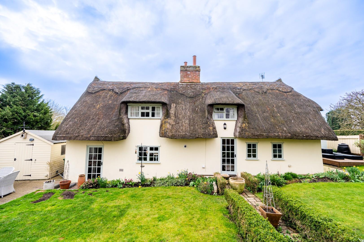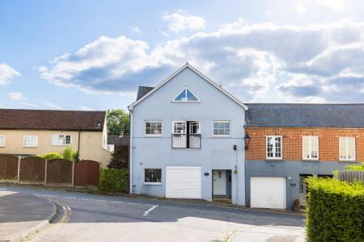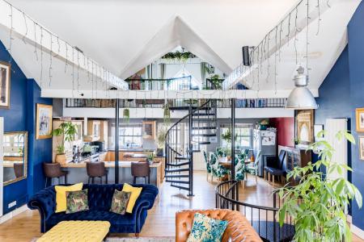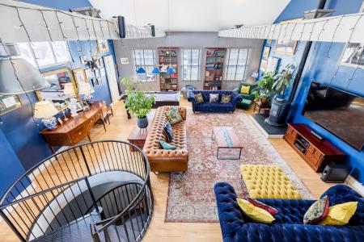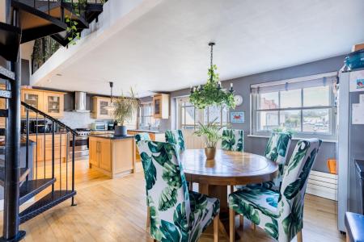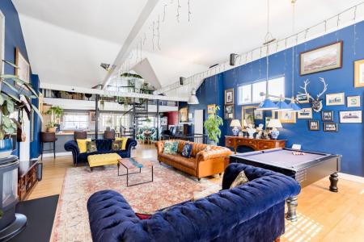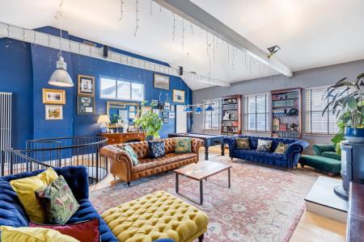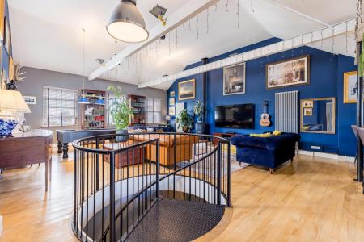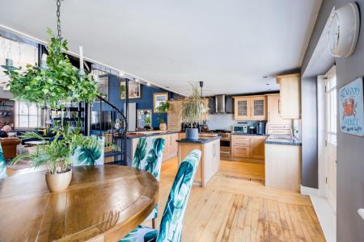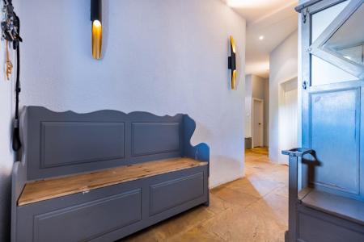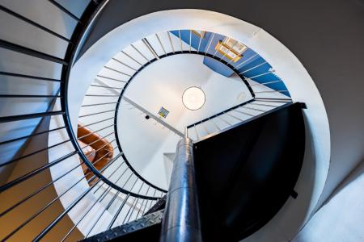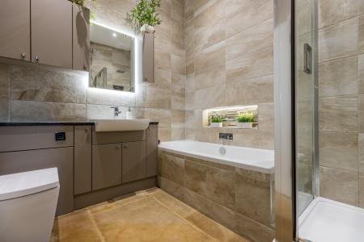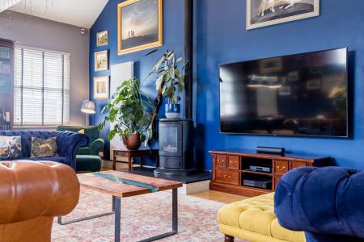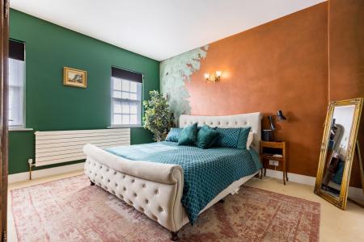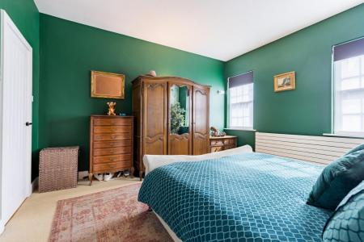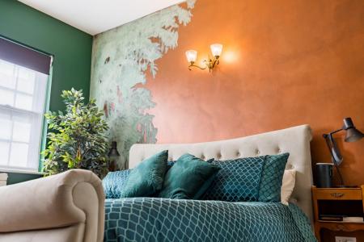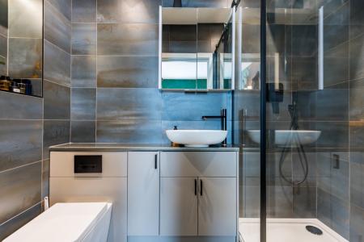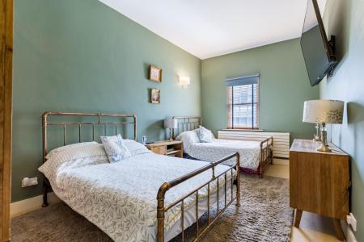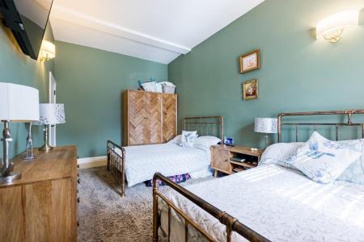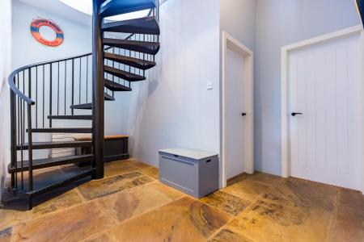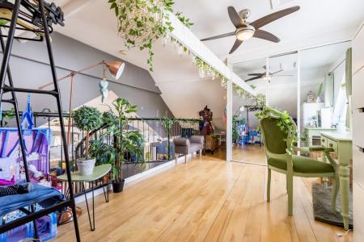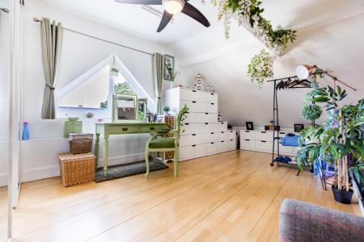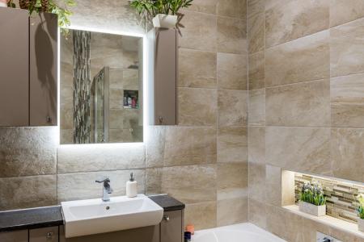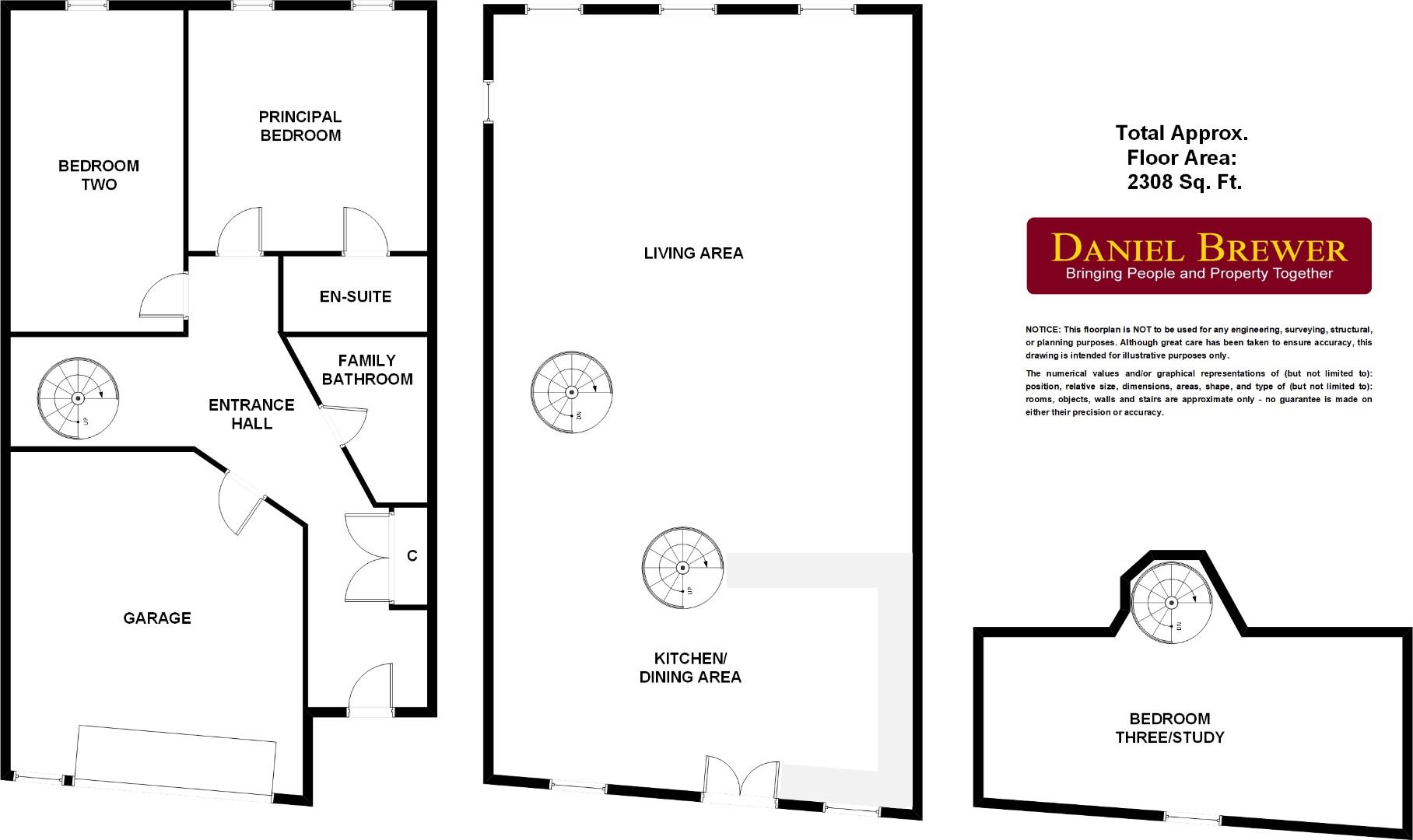- Semi-Detached Family Home
- Three Double Bedrooms
- Open Plan Living Layout
- High Ceilings Throughout
- Family Bathroom
- En-Suite Facilities To Principal
- Bedroom Three/Study
- Oversized Single Garage
- Central Town Location
- Unique Traditional Building With Period Features
3 Bedroom Semi-Detached House for sale in Dunmow
Commanding a fantastic position in the centre of thriving village of Thaxted is this substantial three bedroom semi-detached home, previously an organ workshop the home still has period features throughout. The ground floor accommodation comprises:- entrance hall, family bathroom, principal bedroom & bedroom two, with en-suite facilities to the principal. On the first floor is an open plan kitchen/dining/living area. On the second floor is bedroom three/study. The property also benefits from an attached oversized single garage.
Entrance Hall - 7.6m x 4.2m (24'11" x 13'9") - Entrance via timber door with double glazed window to front aspect, cast iron spiral staircase to living area, flagstone flooring, wall mounted radiator with timber cover, wall mounted light fixtures, access to coat and shoe storage, Doors to: Family bathroom, Garage, Principal Bedroom, Bedroom Two.
Family Bathroom - Four-piece suite, low level WC, vanity wash hand basin with low level storage and mixer tap, tiled enclosed bath, tiled enclosed corner shower with glass door, rainfall head and integrated shelf, wall mounted heated towel rail, feature shelving unit, wall mounted storage units, electric mirror with lighting, feature textured tiled walls, flagstone flooring, inset spotlights, extractor fan
Principal Bedroom - 4.2m x 3.9m (13'9" x 12'9") - Double glazed timber windows to rear aspect with additional tertiary glazing, wall mounted radiator, carpeted flooring, wall mounted light fixtures, various power points. Access to En-Suite.
En-Suite - Three-piece suite, combination WC & oval vanity wash hand basin with low level storage and mixer tap, tiled enclosed shower with glass sliding door and oversized rainfall head, wall mounted heated towel rail, inset shelving unit, storage cabinet, tiled floors, tiled walls, inset spotlights, extractor fan.
Bedroom Two - 5.3m x 3.0m (17'4" x 9'10") - Double glazed timber Sash window to front aspect with additional tertiary glazing, wall mounted radiators, carpeted flooring, wall mounted light fixtures, various power points.
Living Area - 8.5m x 7.2m (27'10" x 23'7") - Three double glazed timber sash windows with additional tertiary glazing to the rear aspect, double glazed timber window to side aspect, gas fired flued log burner with granite hearth, exposed timbers, high ceilings, four vertically aligned wall mounted radiators, birch timber flooring, feature ceiling mounted light fixture, various power points.
Kitchen/Dining Area - 7.3m x 4.5m (23'11" x 14'9") - Double glazed timber windows with additional tertiary glazing to the front aspect, double glazed timber French doors with a Juliet balcony to the front aspect, spiral cast iron staircase to Bedroom Three/Study, various base and eye level units with marble effect worksurfaces over, five ring gas hob and double oven combination cooker with extractor fan overhead, one and a half unit stainless steel sink with mixer tap and drainer unit, integrated Bosch dishwasher, central island unit with low level storage and ceiling mounted feature light fixture, breakfast bar seating for three people, space for dining table, space for American style fridge-freezer, splashback tiling, wall mounted radiator, birch timber flooring, inset spotlights & ceiling mounted light fixture, various power points.
Bedroom Three/Study - 6.9m x 3.2m (22'7" x 10'5") - Double glazed triangular timber window to front aspect, access to loft area, inbuilt sliding door wardrobes with mirror, bespoke shoe rack, exposed timbers, birch flooring, ceiling mounted light fixture with fan, various power points.
Garage - 5.3m x 4.4m (17'4" x 14'5") - Oversized single garage with internal access, electric roller shutter security door to front, single glazed frosted window to front aspect, gas central heating controls, power and lighting.
Additional Information - Building was one a part of the Thaxted Organ Works, and retains some original features of such. The property benefits from gas central heating, mains waste water drainage, and triple glazing (double glazing with internal tertiary glazing).
Property Ref: 879665_33356267
Similar Properties
4 Bedroom Link Detached House | £500,000
Nestled in the charming area of River Mead, Braintree, this delightful link-detached house offers a perfect blend of com...
4 Bedroom Detached House | Offers Over £500,000
***No Onward Chain***Situated at the heart of Wethersfield is this well presented four bedroom detached country home. In...
Gore Terrace, Rayne, Braintree
4 Bedroom Detached House | Offers Over £500,000
Park View is an impressive architecturally designed four bedroom detached family home offering contemporary living with...
4 Bedroom Semi-Detached House | £525,000
Daniel Brewer are pleased to present this four bedroom link-detached family home offering a modern living layout with a...
Back Lane, Ford End, Chelmsford
3 Bedroom Semi-Detached House | £525,000
Located on a quiet country lane overlooking open farmland in the popular village of ford End is this stunning three/four...
Fishmarket Street, Thaxted, Dunmow, Essex
3 Bedroom Cottage | £525,000
Daniel Brewer are pleased to market this three bedroom Grade II Listed detached cottage believed to date back to the 17t...

Daniel Brewer Estate Agents (Great Dunmow)
51 High Street, Great Dunmow, Essex, CM6 1AE
How much is your home worth?
Use our short form to request a valuation of your property.
Request a Valuation
