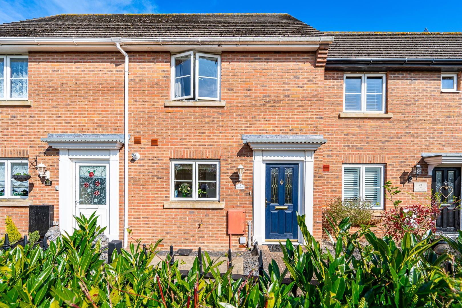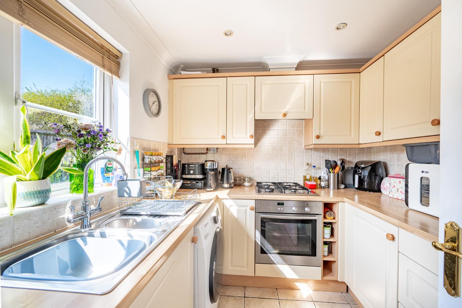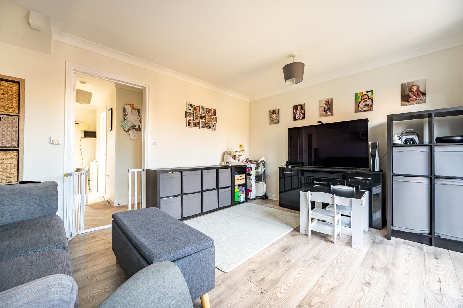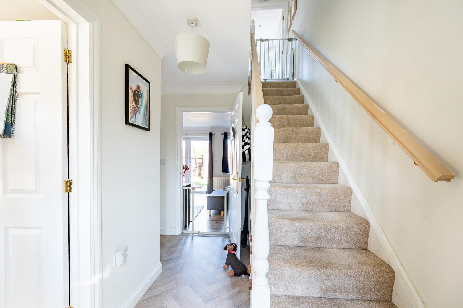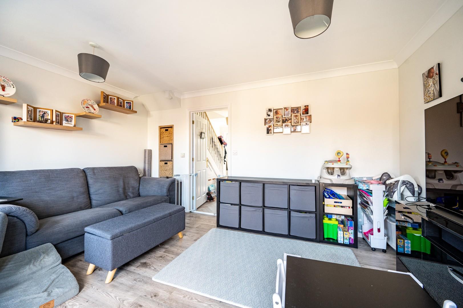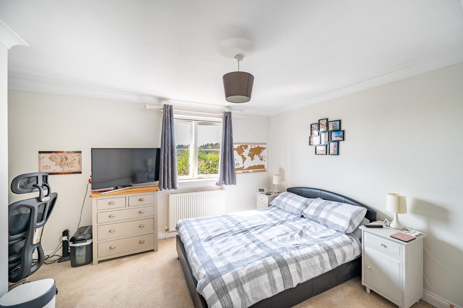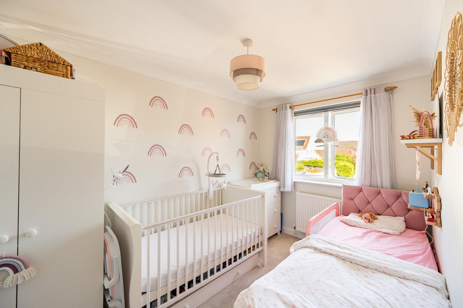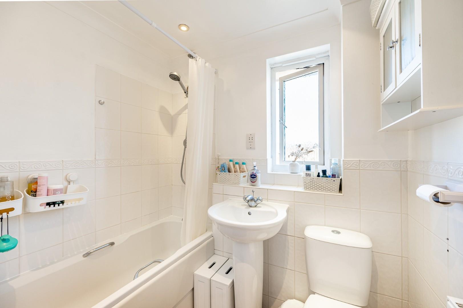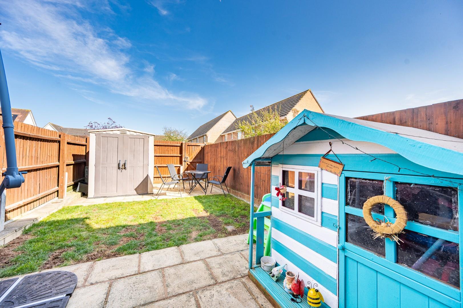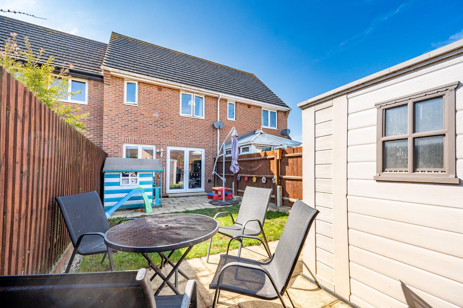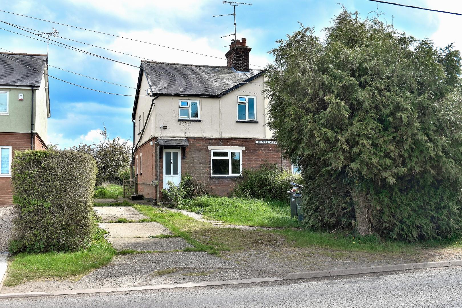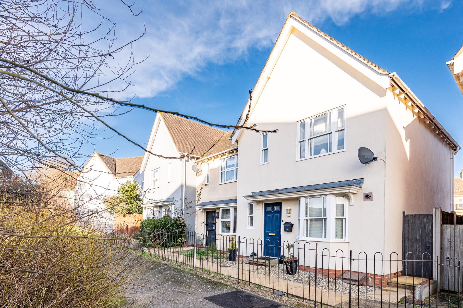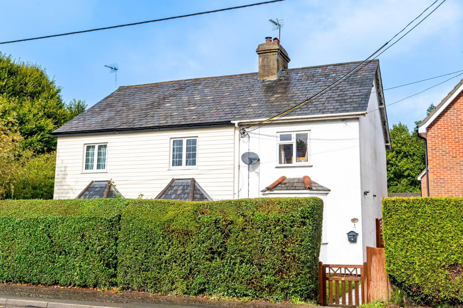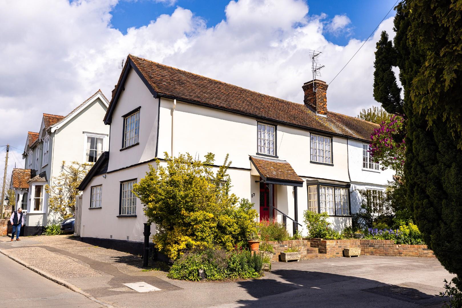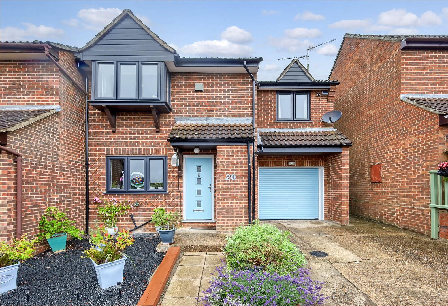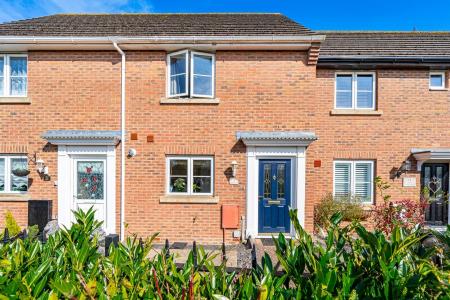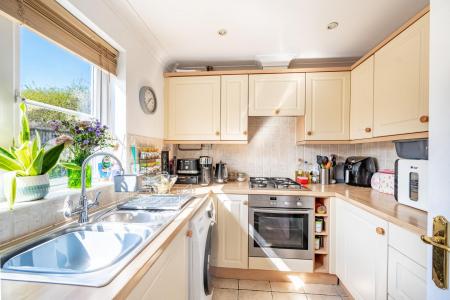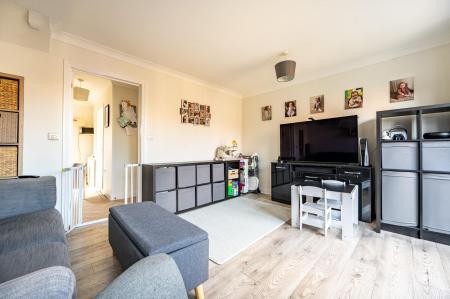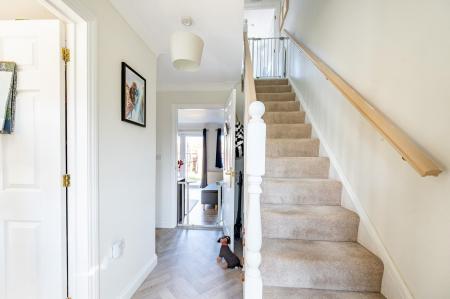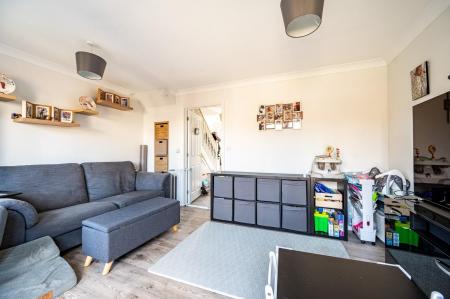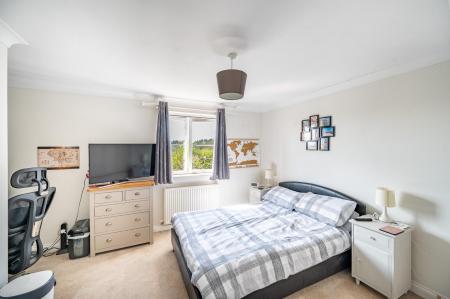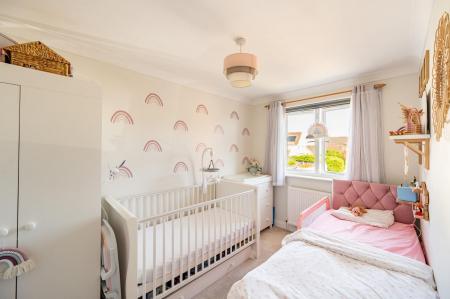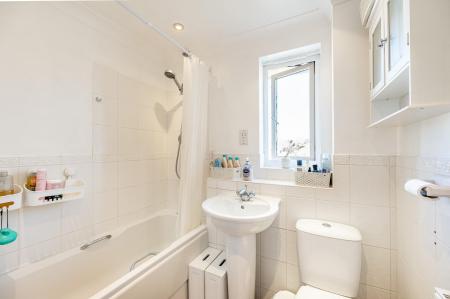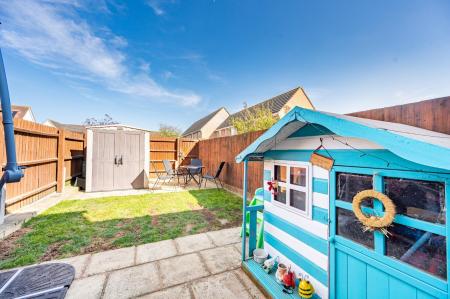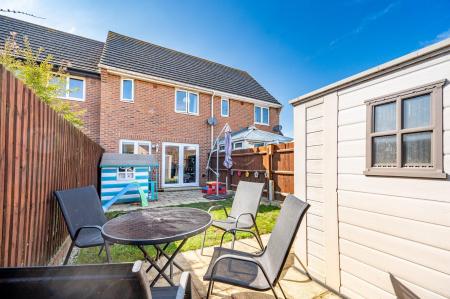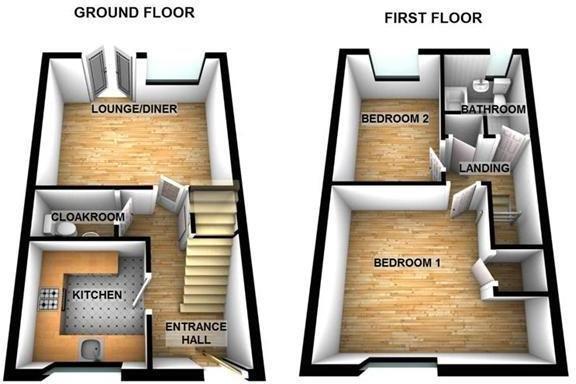- Two Double Bedrooms
- Mid Terrace Home
- Two Allocated Parking Spaces
- Enclosed Rear Garden
- Private Close Location
- Lounge/Dining Room
- Kitchen
- Entrance Hall & Cloakroom
- Family Bathroom
- Viewing Advised
2 Bedroom Terraced House for sale in Dunmow
Located in a quiet close on the award winning "Woodlands Park" development is this stunning two double bedroom terrace family home boating a private rear garden and allocated parking for two vehicles. The ground floor accommodation comprises:- lounge/dining room, kitchen, cloakroom and entrance hall. On the first floor are two double bedrooms and a family bathroom.
Entrance Hall - UPVC entry door to front aspect, herringbone style flooring, radiator, power points, under stairs storage cupboard, stairs rising to the first floor, doors to.
Cloakroom - W.C, hand wash basin with tiled splashback, herringbone style flooring, extractor fan.
Kitchen - 7' 7" x 7' 9" (2.31m x 2.36m) Double glazed window to front aspect, base and eye level units with complimentary working surfaces over, inset 1 & 1/2 bowl sink with side drainer unit, tiled flooring, tiled splashback, inset oven, four ring gas hob with extractor over, plumbing for appliances, space for fridge/freezer, inset spotlights, power points.
Lounge/Dining Room - 14' 3" x 11' 9" (4.34m x 3.58m) Double glazed window to rear aspect, UPVC double glazed French doors leading to the rear garden, wood effect flooring, radiator, power points, T.V point.
First Floor Landing - Door to storage cupboard, loft access, radiator, power points, doors to.
Bedroom One - 11' 7" x 14' 4" (3.53m x 4.37m) Double glazed window to front aspect, radiator, power points, door to airing cupboard.
Bedroom Two - 11' 9" x 7' 4" (3.58m x 2.24m) Double glazed window to the rear aspect, radiator, power points.
Family Bathroom - UPVC double glazed opaque window to rear, radiator, W.C, hand wash basin, enclosed panelled bath with shower over, part tiled walls, inset spotlights.
Garden - To the rear of the property is a patio area leasing to lawn with an additional patio area to the foot of the garden. Rear access is granted via a timber gate leading to the rear parking area.
Parking - To the rear of the property is allocated parking for two vehicles.
Property Ref: 879665_33811241
Similar Properties
3 Bedroom Semi-Detached House | Offers in region of £325,000
*** OPEN DAY BY APPOINTMENT ONLY SATURDAY 26th APRIL 10am - 1pm ***Situated in the popular village of Stebbing, this thr...
Britric Close, Flitch Green, Dunmow
2 Bedroom End of Terrace House | Offers Over £325,000
Commanding a private position on the ever popular Flitch Green development is this stunning two double bedroom end of te...
Dunmow Road, Takeley, Bishop's Stortford, Essex
2 Bedroom Cottage | Offers Over £325,000
Welcome to this charming two double bedroom semi-detached cottage located on Dunmow Road in the picturesque village of T...
2 Bedroom End of Terrace House | Offers Over £350,000
Daniel Brewer are pleased to market this end of terraced two bedroom family home located on the outskirts of Great Dunmo...
Park Street, Thaxted, Dunmow, Essex
3 Bedroom Semi-Detached House | Offers Over £350,000
Daniel Brewer are pleased to offer this three bedroom semi-detached home located within the historic market town of Thax...
3 Bedroom End of Terrace House | Offers Over £350,000
Located on an established residential road within walking distance to the busy market town of Thaxted is this three bedr...

Daniel Brewer Estate Agents (Great Dunmow)
51 High Street, Great Dunmow, Essex, CM6 1AE
How much is your home worth?
Use our short form to request a valuation of your property.
Request a Valuation
