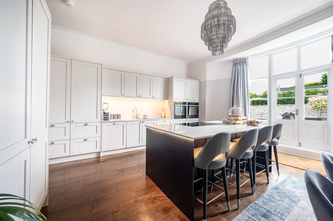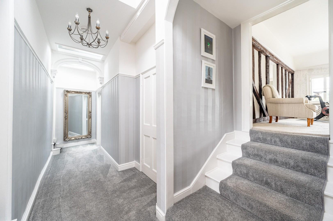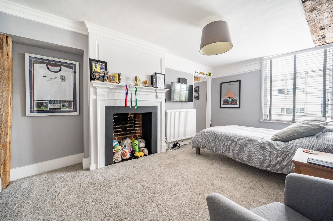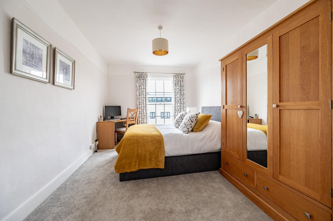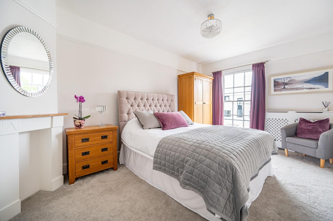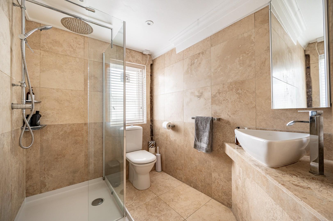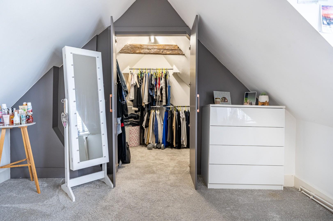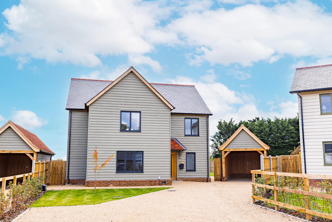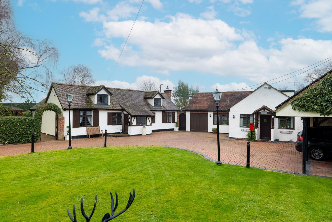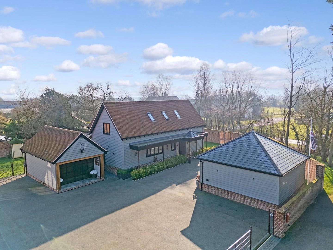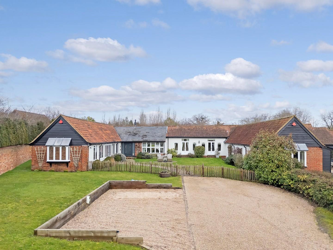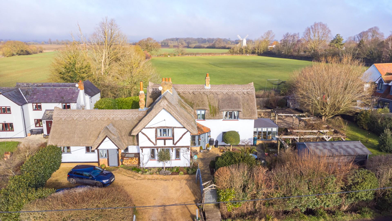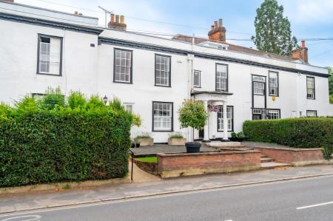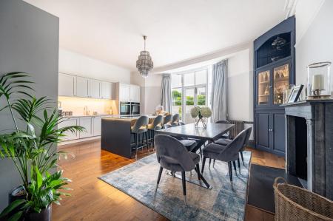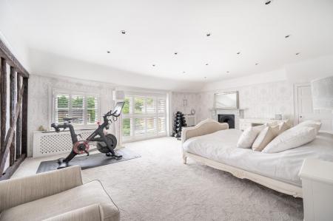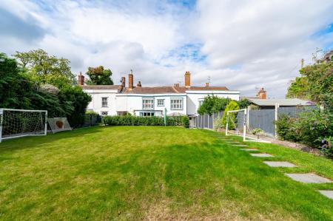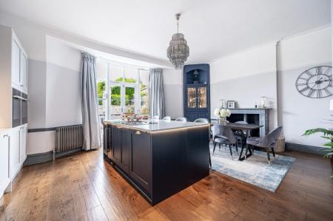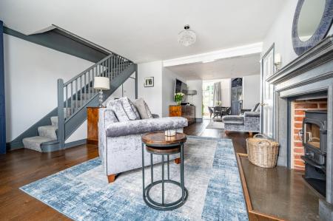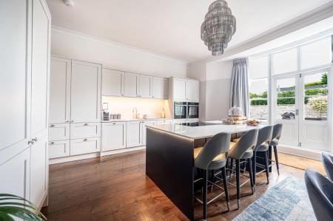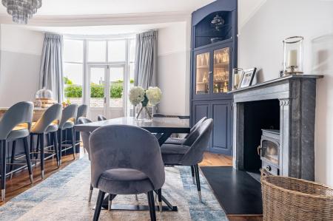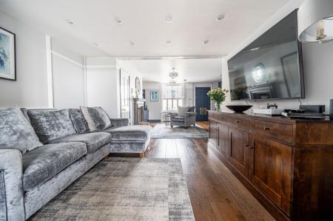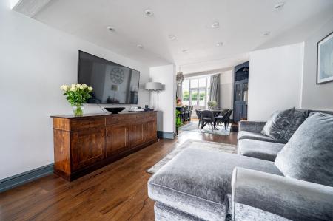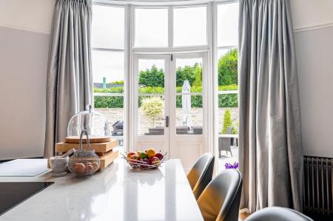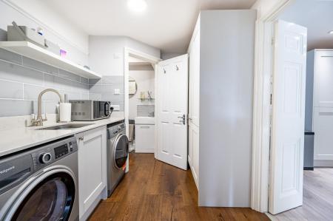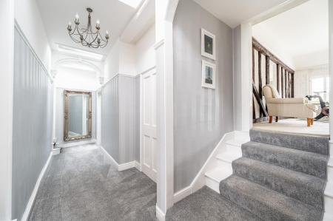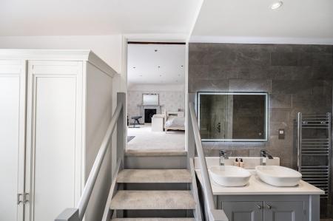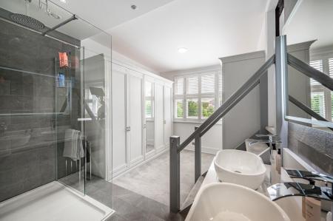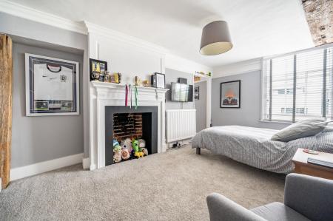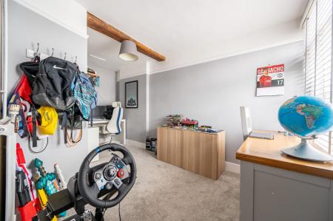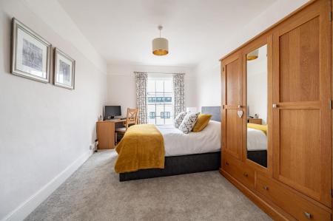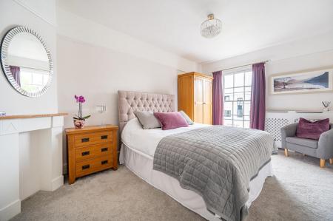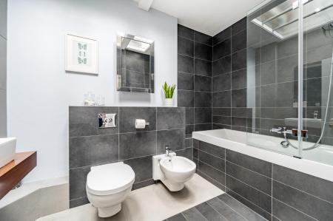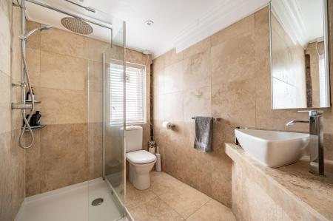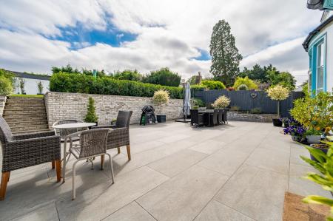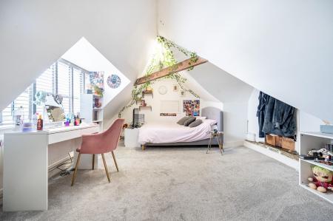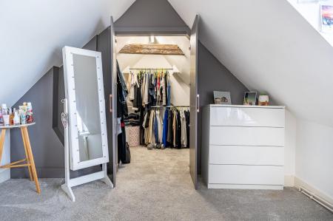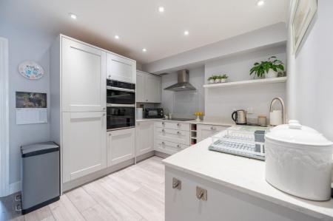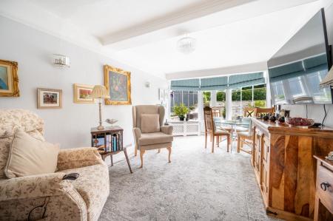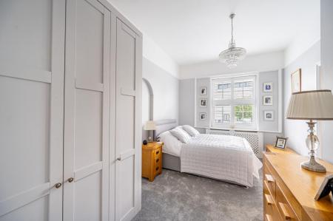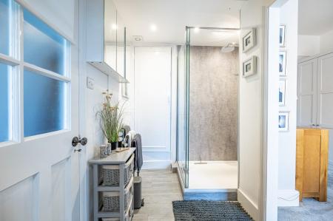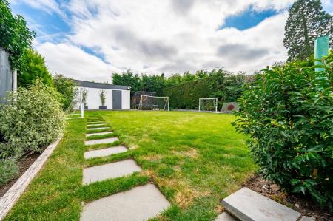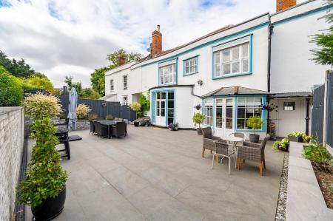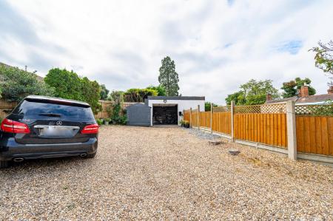- Five Double Bedrooms & Playroom/Study
- Elegant Georgian Family Home
- Self-Contained One Bedroom Annexe
- Double Garage With Driveway Parking
- Beautifully Landscaped 100ft Rear Garden
- Lapsed Planning Permission Foran Additional One Bedroom Annexe In The Cellar (UTT/13/2993/HHF)
- Kitchen/Dining Room, Living & Family Area
- Utility Room & Cloakroom
- En-Suite & Dressing Area
- Family Bathroom & Shower Room
6 Bedroom Terraced House for sale in Dunmow
Located in the heart of the popular market town of Great Dunmow is this elegant five double bedrooms Grade II Listed Georgian home boasting a self contained one bedroom annexe. The ground floor accommodation comprises:- sitting room, family room, kitchen/dining room, utility room, cloakroom and a self contained one bedroom annexe. On the first floor are four bedrooms with dressing area & en-suite to the principal bedroom, a family bathroom and additional shower room. On the second floor is a generous landing and double bedroom. The property further benefits from a wealth of period features, double garage with shingle parking, a beautifully landscaped 100 ft rear garden and lapsed planning permission for an additional one bedroom annexe in the cellar (UTT/13/2993/HHF).
Living Area - 15'7" x 16' 6" (7.49m x 5.03m) Sash window to front aspect with fitted shutters, solid wood flooring, picture rails, feature fireplace with inset wood burning stove, built-in dresser, power points, radiator, stairs rising to first floor landing, opening to:
Family Area - 3.76m x 2.82m (12'4" x 9'3") - Solid wood flooring, power points, T.V point, inset spotlights, opening to.
Kitchen/Dining Room - 20' 3" x 18' 9" (6.17m x 5.72m) Bay floor to ceiling windows with French doors to rear aspect, base and eye level units with Quartz working surface over, complimentary island with Quartz working surface and breakfast area, inset sink with Quooker boiling water tap, two inset ovens, electric hob with downdraft extractor, integrated dishwasher, integrated full height fridge, integrated full height freezer, feature fireplace with inset wood burning stove, built-in dresser with feature lighting, solid wood flooring, radiator, picture rails, door to.
Utility Room - Base and eye level units with Quartz working surface over, inset sink with mixer taps, space for washing machine, space for tumble dryer, part tiled walls, solid wood flooring, power points, inset spotlights, double doors to annexe, door to.
Cloakroom - W.C, wash hand basin with vanity unit below, inset spotlights, extractor fan, solid wood flooring.
First Floor Landing - Roof lights, picture rails, door to airing cupboard, door to stairs rising to the second floor landing, doors to.
Principal Bedroom - 20' 8" x 15' 9" (6.30m x 4.80m) Sash windows to rear aspect with fitted shutter, cast iron fireplace, radiators with covers, inset spotlights, power points, built-in wardrobe, exposed timbers, opening to:-
En-Suite & Dressing Area - 16' 1" x 9' 8" (4.90m x 2.95m) Sash window to rear aspect, space for freestanding wardrobes, part tiled flooring, various tiled walls, twin sinks with vanity unity and stainless steel mixer taps over, low level W.C, enclosed double shower cubicle with glass enclosure, heated tail rail, wall mounted LED vanity mirror, inset spotlights.
Bedroom Two - 14' 1" x 9' 1" (4.29m x 2.77m) Sash window to front aspect, radiator, feature fireplace, power points, opening to walk in wardrobe and opening leading to:-
Playroom/Study - 14' 10" x 8' 1" (4.52m x 2.46m) Sash window to front aspect, power points, picture rail, radiator, T.V point.
Bedroom Three - 15' 10" x 10' 1" (4.83m x 3.07m) Sash window to rear aspect, picture rail, radiator, power points.
Bedroom Four - 15' 9" x 9' 10" (4.80m x 3.00m) Sash window to front aspect, radiator, power points, picture rail, feature fireplace.
Family Bathroom - W.C, bidet, tile enclosed bath with mixer taps & shower attachment, heated towel rail, wash hand basin, part tiled walls, tiled flooring, extractor fan, roof light
Shower Room - Opaque window to front aspect, W.C, walk in shower with rainforest head & separate shower attachment, wash hand basin, fully tiled, inset spotlights.
Second Floor Landing - Roof light, exposed floorboards, door to storage cupboard, power points, door to.
Bedroom Five - 24' 6" x 10' 9" (7.47m x 3.28m) Window to front aspect, radiator, power points, exposed timbers, walk-in wardrobe.
Annexe Kitchen - 3.05m x 3.40m (10' x 11'2") - Base and eye level units with Quartz working surfaces over, inset double oven, electric hob with extractor over, inset wink with mixer taps, integrated fridge/freezer, inset spotlights, power points, wood effect flooring, door to bedroom, opening to.
Annexe Lounge/Dining Room - 5.05m x 3.05m (16'7" x 10') - Bay floor to ceiling windows with French doors to rear aspect, radiator with cover, T.V point, power points.
Annexe Bedroom - 4.62m x 3.05m (15'2" x 10') - sash window to front aspect with fitted shutters, a range of built-in wardrobes, radiator with cover, power points, door to.
Annexe Shower Room - Single door to covered side passage, enclosed shower with rainfall head & additional attachment, inset spotlights, extractor fan, built-in storage cupboard, inset spotlights, extractor fan, wall mounted vanity unit, door to.
Annexe Cloakroom - Opaque window to front aspect, W.C, wash hand basin with vanity unit below, fully tiled, inset spotlights.
Landscaped Garden - To the rear of the property is a generous Porcelain patio area enclosed by a retaining brick wall and raised shrub borders and feature lighting. Steps lead to the formal lawn with a variety of mature shrubs. A Porcelain paved pathway leads to the double garage and the foot of the garden.
Double Garage With Driveway - To the foot of the garden is a double garage with yup & over door, power, lighting, electric car charging point and single door to side aspect. To the front of the double garage is a shingle driveway providing parking for several vehicles.
Property Ref: 879665_33311263
Similar Properties
4 Bedroom Detached House | £975,000
Set off a gated private road in the popular village of Lindsell is this newly constructed detached executive home boasti...
Gransmore Green, Felsted, Dunmow
7 Bedroom Detached Bungalow | £975,000
Set within approximately half an acre is this five bedroom detached period bungalow with a separate two bedroom annexe l...
Bullocks Lane, Hope End, Takeley, Bishop's Stortford
3 Bedroom Detached House | Guide Price £975,000
***No Onward Chain***Located in the quiet hamlet of "Hope End Green" is this stunning three double bedroom detached coun...
Brook Street, Little Dunmow, Dunmow
4 Bedroom Barn Conversion | Offers Over £995,000
Located at the end of a private lane overlooking undulating countryside is this stunning four bedroom period barn conver...
5 Bedroom Semi-Detached House | £995,000
Situated at the end of a half of a mile tree lined drive is this imposing four bedroom Grade II Listed former hall house...
Drury Lane, Aythorpe Roding, Dunmow
4 Bedroom Cottage | Offers Over £1,000,000
Situated off a quiet lane with stunning views over open countryside in the popular village of Aythorpe Roding is this be...

Daniel Brewer Estate Agents (Great Dunmow)
51 High Street, Great Dunmow, Essex, CM6 1AE
How much is your home worth?
Use our short form to request a valuation of your property.
Request a Valuation






