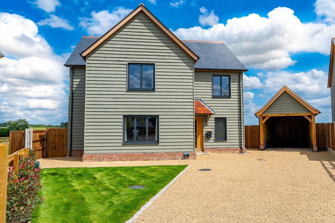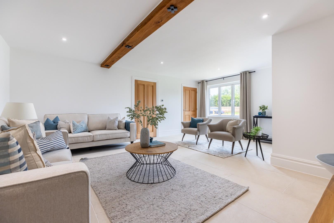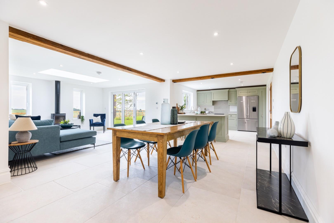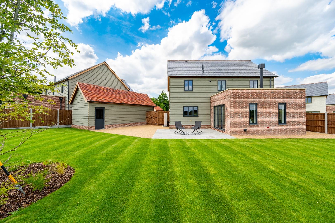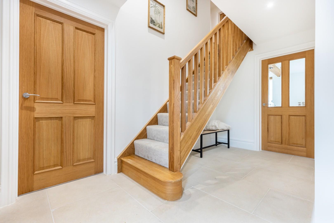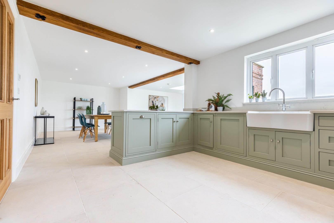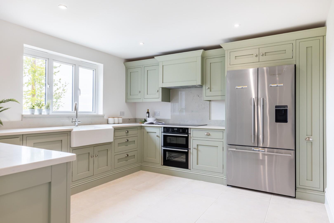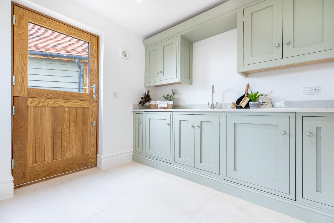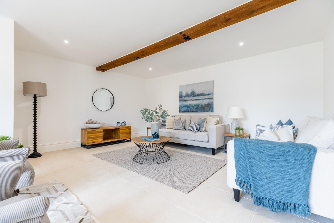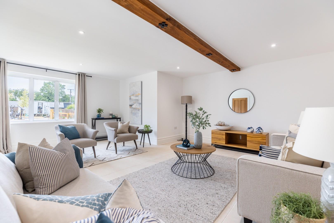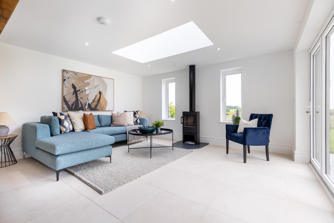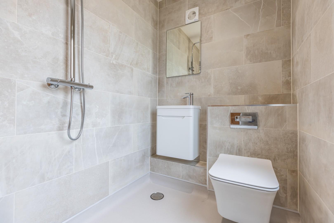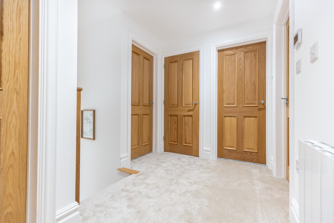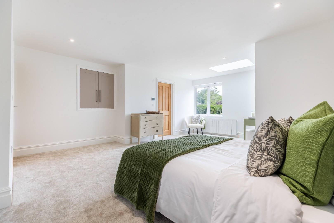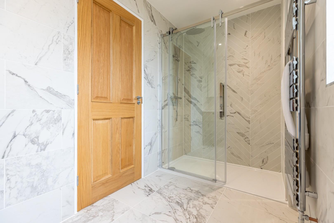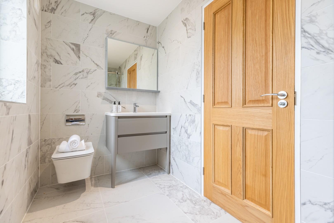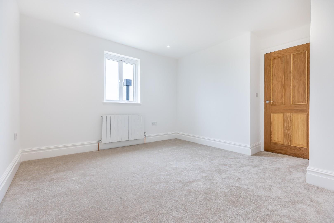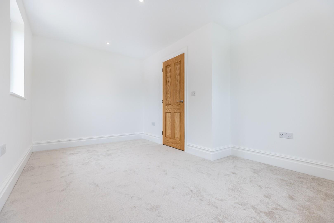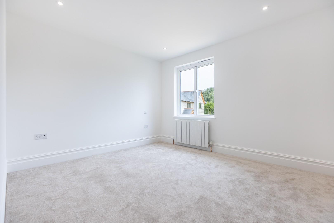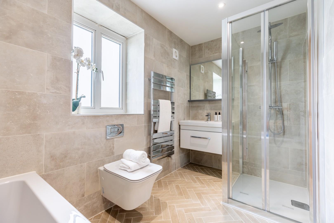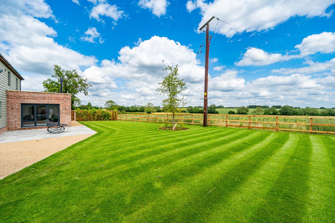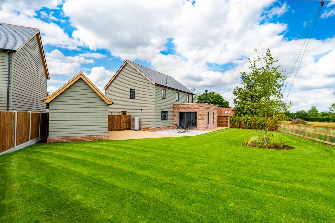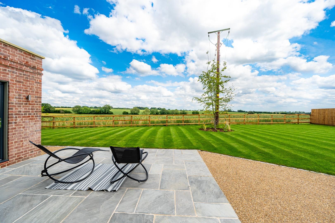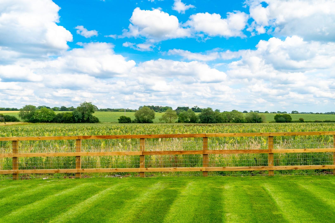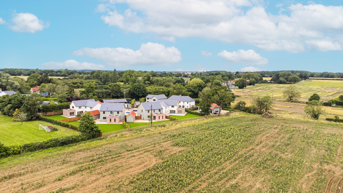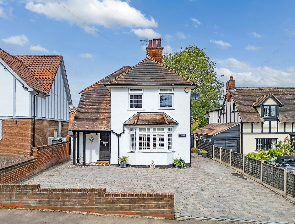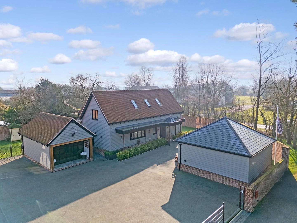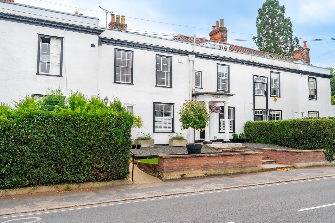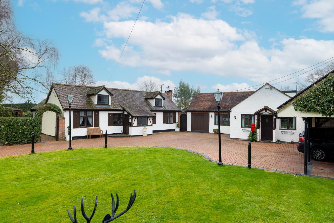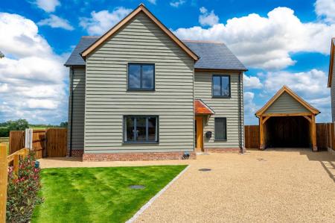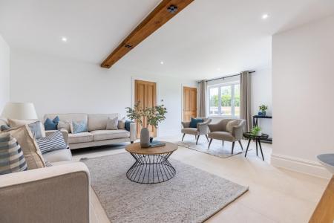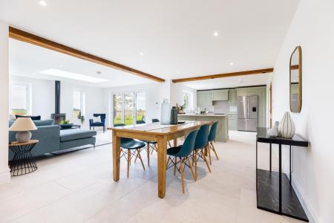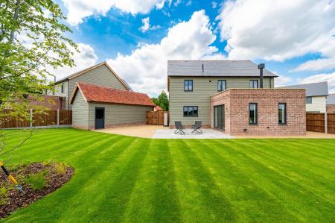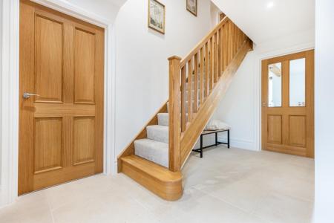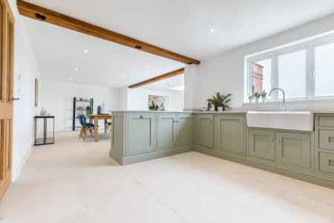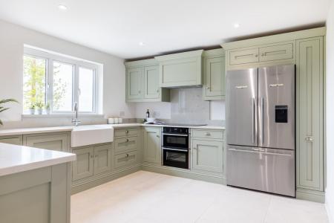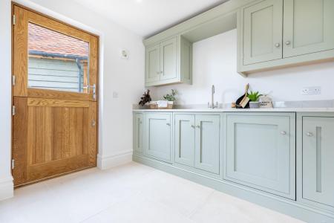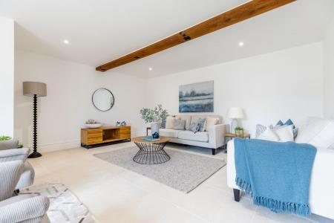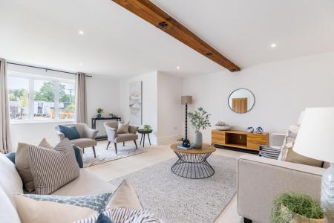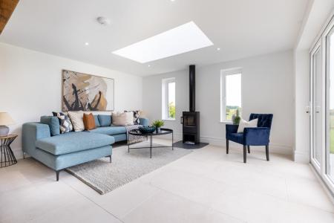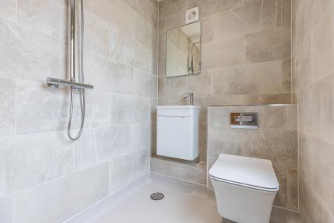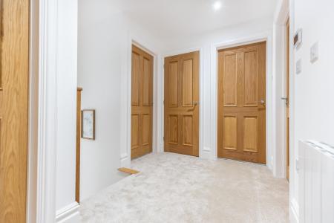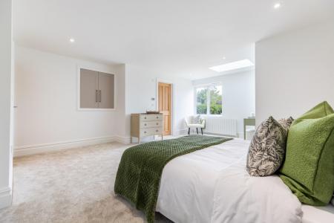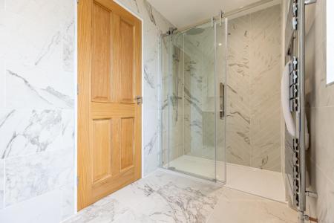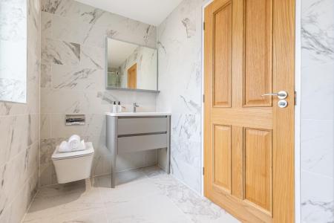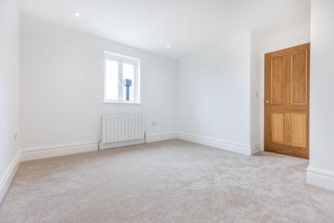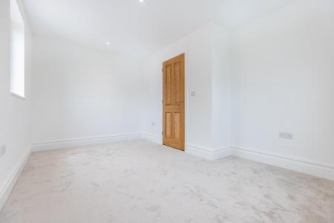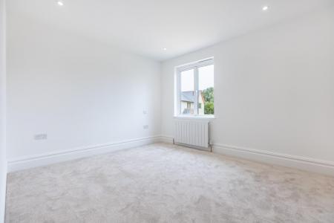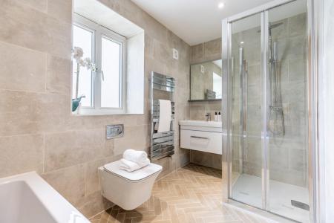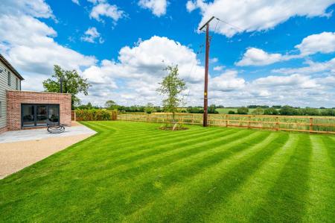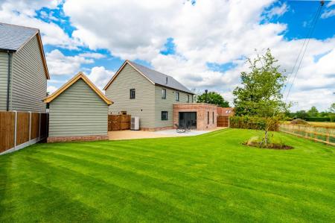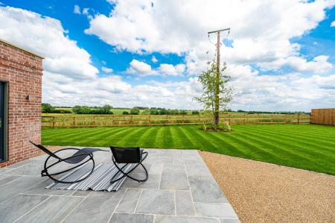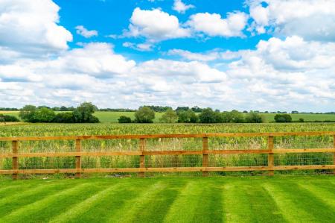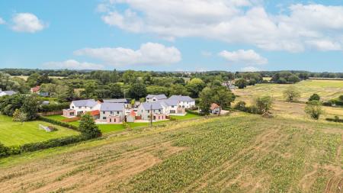- No Onward Chain
- Newly Constructed Detached Home
- Four Double Bedrooms
- En-Suite & Family Bathroom
- Open Plan Kitchen / Living / Dining Area
- 10 Year Warranty & Air Source Heat Pumps
- Gated Development
- Cart Lodge With Ample Driveway Parking
- Landscaped Rear Garden
- Desirable Village Location
4 Bedroom Detached House for sale in Dunmow
Set off a gated private road in the popular village of Lindsell is this newly constructed detached executive home boasting four double bedrooms with a fitted en-suite, and high specification open plan living spaces. The ground floor accommodation comprises: Entrance Hall, Lounge, Open Plan Kitchen / Living / Dining Area , Utility Room, Shower Room / WC. To the first floor is an open landing leading to: a principal suite with en-suite bathroom, three additional double bedrooms and a family bathroom. External benefits include driveway parking for multiple vehicles with a cart lodge and a landscaped rear garden.
Entrance Hall - 3.9m x 2.4m (12'9" x 7'10") - Entrance via solid timber front door with double glazed windows to front aspect, access to utilities cupboard with: underfloor heating manifold, fuse box & coat storage space, limestone flooring, stairs to first floor landing, underfloor heating, inset spotlights, various power points. Doors to: Study, Shower Wet Room, Kitchen & Lounge.
Lounge - 6.1m x 5.0m (20'0" x 16'4") - Double glazed aluminium window to front aspect, access to storage cupboard, limestone flooring, exposed timber, underfloor heating, inset spotlights, various power points, TV point.
Wet Room - Double glazed aluminium frosted window to font aspect, three-piece suite comprising: vanity wash hand basin with mixer tap, low level WC, rainfall shower with handheld attachment; vinyl inset flooring, tiled walls, powered mirror, inset spotlight, extractor fan,
Kitchen - 4.1m x 3.6m (13'5" x 11'9") - Double glazed timber stable door to rear aspect, double glazed aluminium window to rear aspect, handmade fitted kitchen by Regent St James, various base and eye level units with marble worksurfaces over, double unit inset ceramic sink with Qettle mixer tap and drainer unit, integrated NEF dishwasher, breakfast bar seating for three people, NEF double oven & five ring induction hob with extractor fan overhead, Fisher & Paykel American style fridge freezer, exposed timber, underfloor heating, limestone flooring, inset spotlights, various power points. Door to Utility Room, Opening to Dining/ Living Area.
Dining Area - 5.6m x 3.5m (18'4" x 11'5") - Underfloor heating, limestone flooring, inset spotlights, various power points.
Living Room - 4.5m x 4.0m (14'9" x 13'1") - Roof lantern skylight, double glazed aluminium windows to rear overlooking farmland, bi-Folding UPVC doors to side aspect, WIKING wood burning stove, exposed timber, limestone flooring, inset spotlights, various power points.
Utility Room - 2.5m x 2.3m (8'2" x 7'6") - Double glazed timber stable door to side aspect, various base and eye level units with marble worksurfaces over, inset single unit ceramic sink with mixer tap, limestone flooring, inset spotlights, various power points, extractor fan.
First Floor Landing - 2.5m x 6.6m (8'2" x 21'7") - Double glazed aluminium window to front aspect, carpeted stairway with oak bannister with oak balustrade, carpeted flooring, access to airing cupboard, access to loft, wall mounted radiator, carpeted flooring, inset spotlights, various power points. Doors to: Family Bathroom, Bedrooms
Principal Bedroom - 6.0m x 5.0m (19'8" x 16'4") - Double glazed aluminium windows to front, double glazed UPVC Velux window to side aspect, access to over stairs storage, wall mounted radiator, carpeted flooring, inset spotlights, various power points. Door to: En-suite
En-Suite - Double glazed aluminium window to side aspect, three-piece suite comprising: vanity wash hand basin with mixer tap, low level WC, tile enclosed shower with rainfall and handheld attachments with sliding glass door; wall mounted heated towel rail, tiled flooring, tiled walls, powered mirror, inset spotlight, extractor fan,
Bedroom Two - 3.6m x 3.3m (11'9" x 10'9") - Double glazed aluminium window to rear aspect, carpeted flooring, wall mounted radiator, inset spotlights, various power points.
Bedroom Three - 4.3m x 3.0m (14'1" x 9'10") - Double glazed aluminium window to rear & side aspect, carpeted flooring, wall mounted radiator, inset spotlights, various power points.
Bedroom Four - 3.5m x 3.1m (11'5" x 10'2") - Double glazed aluminium window to front aspect, access to over stairs storage, wall mounted radiator, carpeted flooring, inset spotlights, various power points.
Family Bathroom - Frosted double glazed aluminium window to rear aspect, four-piece suite comprising: wall mounted vanity wash hand basin with mixer taps, low level WC, tile enclosed corner shower with rainfall and handheld attachments with accordion glass door, and tile enclosed bath with mixer tap; wall mounted heated towel rail, , tiled walls, parquet tiled flooring, powered mirror, inset spotlight, extractor fan,
Cart Lodge & Driveway Parking - Timber built cart lodge with stone shingle driveway parking for four vehicles.
Gardens - To the front of the property there is a stone shingle pathway to front door with a laid to lawn area. With side access there is a private rear garden with a slate entertaining rear patio, stone shingle seating area, a mature tree, a laid to lawn area with bordering woodchip flowerbeds, and exterior lighting all enclosed by timber panel fencing.
Additional Info - Multi-zone underfloor heating control, new build detached home, no onward chain. Air source heating and hot water. Underfloor heating throughout ground floor and in upstairs bathroom's. All appliances included. Fibre optic broadband connected.
Property Ref: 879665_33243682
Similar Properties
4 Bedroom Detached House | Offers Over £900,000
Located on a highly regarded residential road in the centre of the thriving market town of Great Dunmow is this impressi...
Chelmsford Road, Barnston, Dunmow
4 Bedroom Detached House | From £900,000
This elegant gated complex of nine country homes are located in the desirable village of Barnston offering a selection o...
Canfield Road, Takeley, Bishop's Stortford
4 Bedroom Detached House | Guide Price £895,000
Set within approximately a third of an acre in the quiet hamlet of Hope End is this stunning four bedroom detached count...
Bullocks Lane, Hope End, Takeley, Bishop's Stortford
3 Bedroom Detached House | Guide Price £975,000
***No Onward Chain***Located in the quiet hamlet of "Hope End Green" is this stunning three double bedroom detached coun...
6 Bedroom Terraced House | £975,000
Located in the heart of the popular market town of Great Dunmow is this elegant five double bedrooms Grade II Listed Geo...
Gransmore Green, Felsted, Dunmow
7 Bedroom Detached Bungalow | £975,000
Set within approximately half an acre is this five bedroom detached period bungalow with a separate two bedroom annexe l...

Daniel Brewer Estate Agents (Great Dunmow)
51 High Street, Great Dunmow, Essex, CM6 1AE
How much is your home worth?
Use our short form to request a valuation of your property.
Request a Valuation
