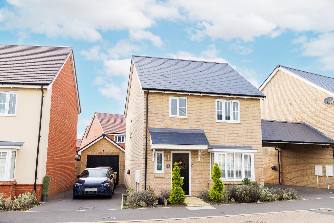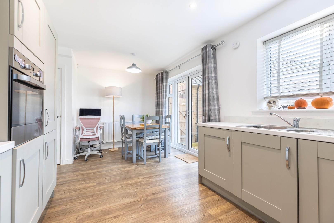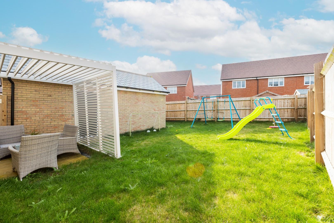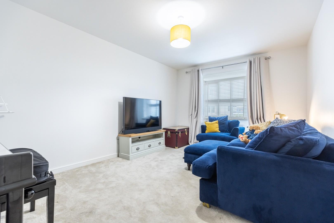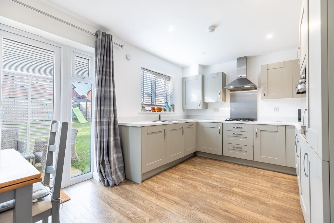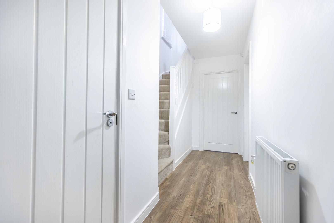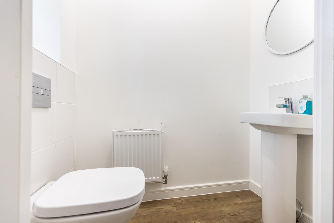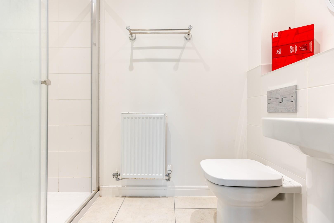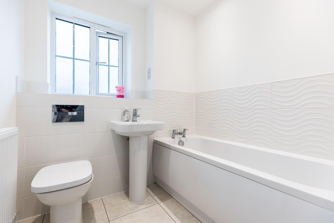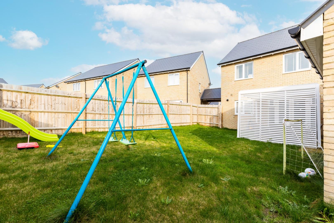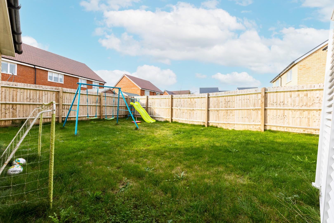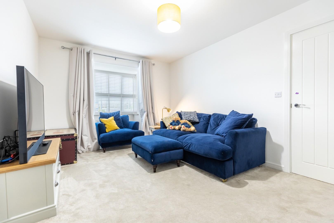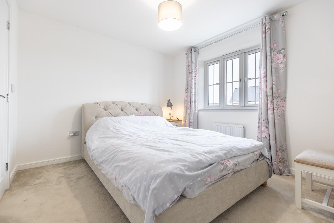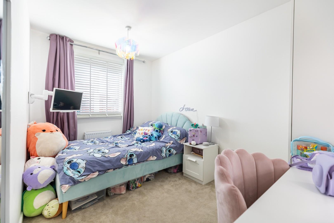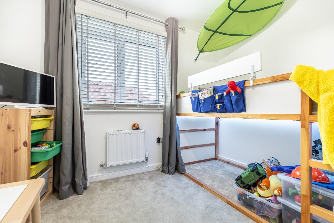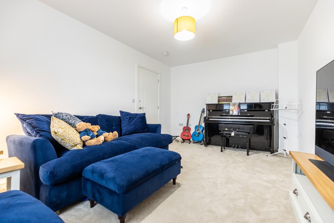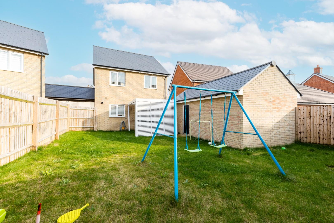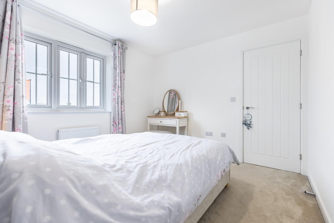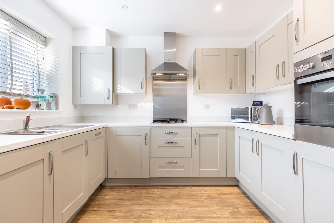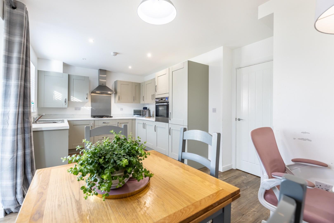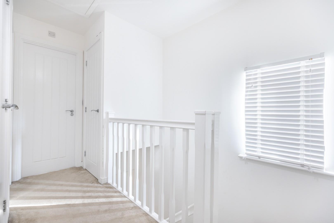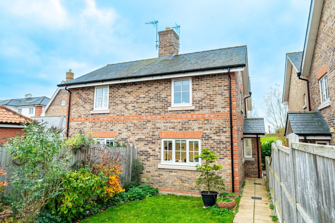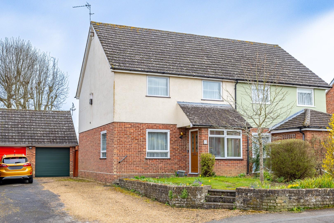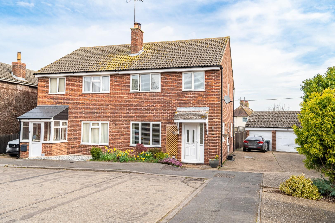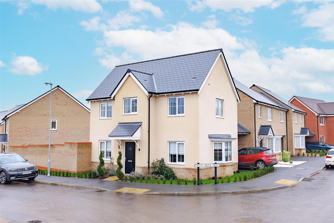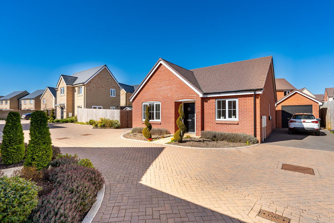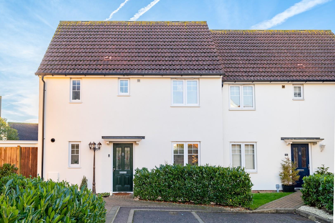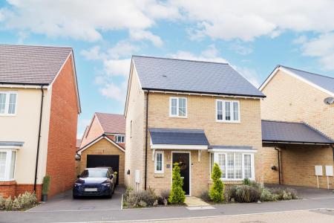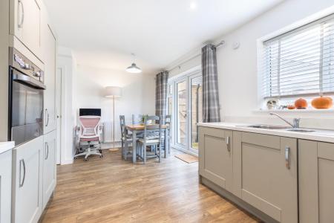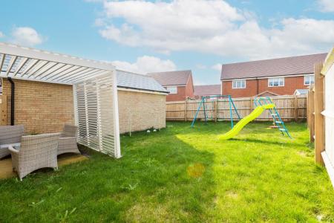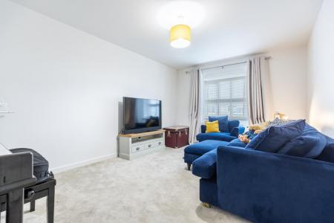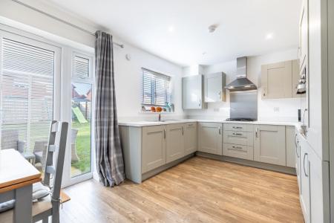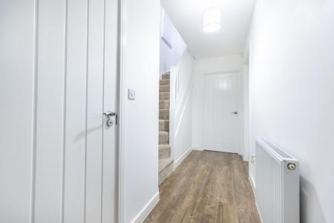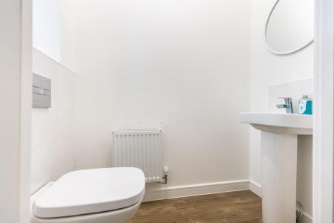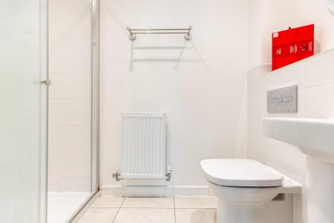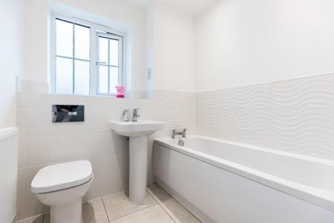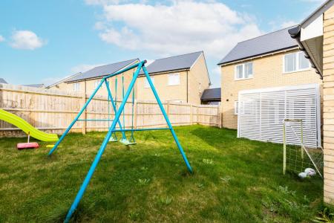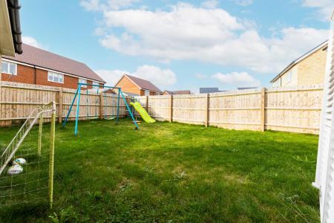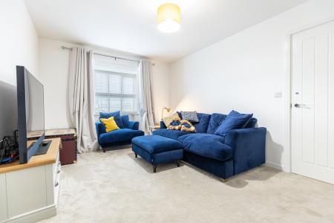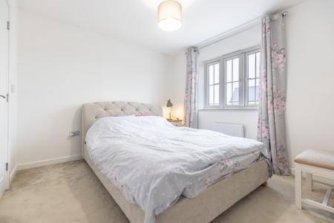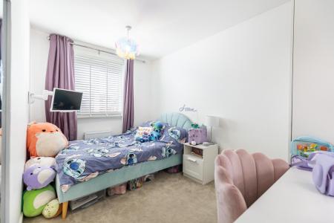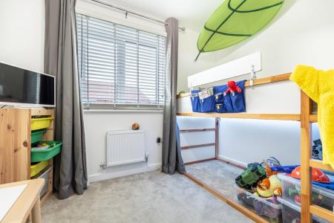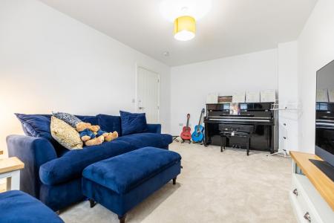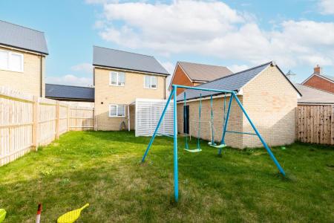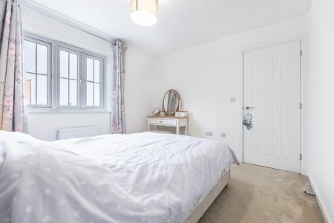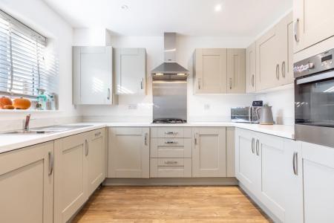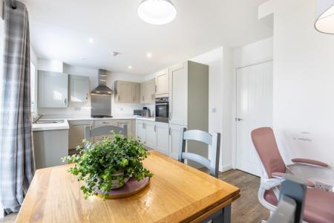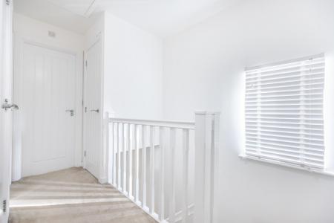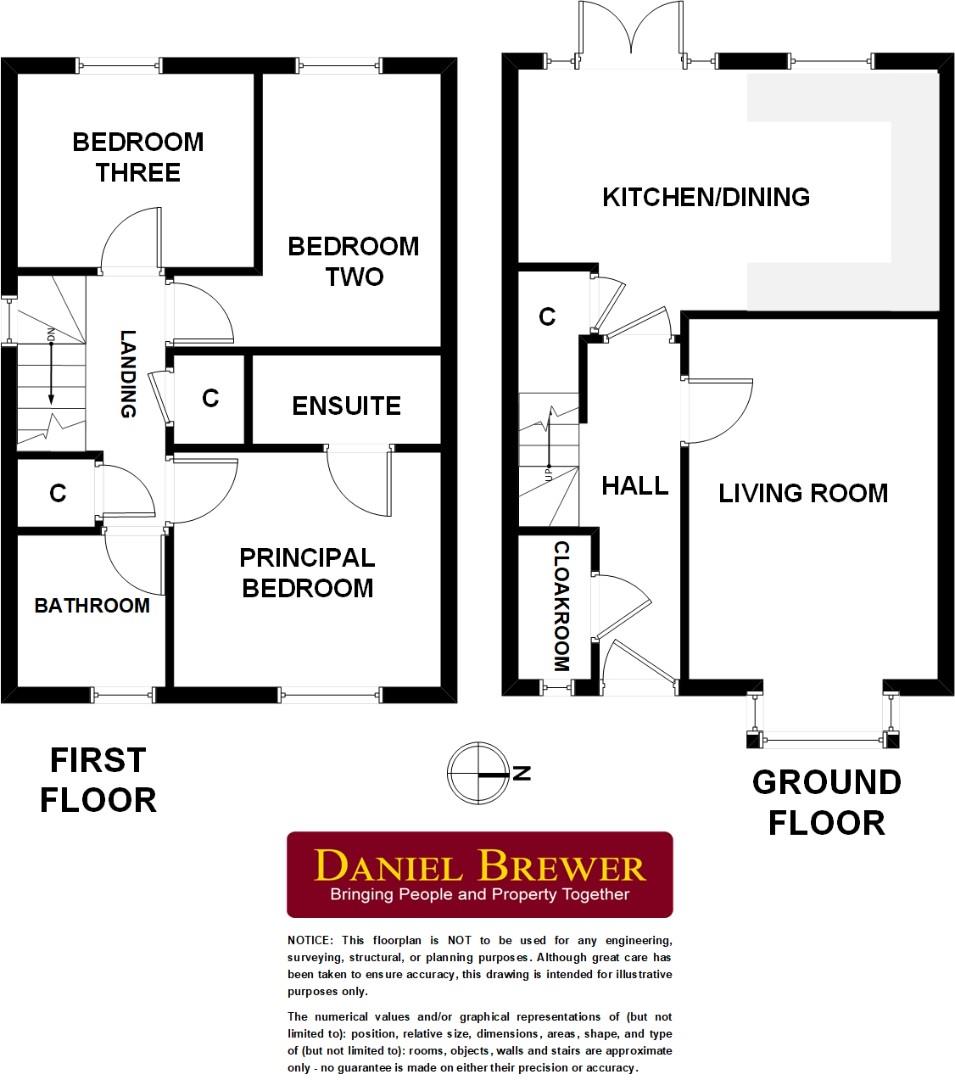- Detached Family Home
- Three Bedrooms
- Single Garage
- Driveway Parking for Two Vehicles
- Living Room
- Open Plan Kitchen / Dining Area
- Family Bathroom & En-suite
- Cloakroom
- Desirable Dunmow Development Location
- Well Presented
3 Bedroom Detached House for sale in Dunmow
Finished to a high standard is this three bedroom detached family home located on a thriving development in Great Dunmow; boasting single garage, driveway parking, and a large rear garden. The ground floor accommodation comprises:- entrance hall, cloakroom, living room, and kitchen / dining room. On the first floor are three bedrooms, including a principal bedroom with En-suite; and a family bathroom.
Entrance Hall - 4.4m x 2.1m (14'5" x 6'10") - Entrance via UPVC front door with window; laminate flooring, wall mounted radiator, stairs to first floor landing, ceiling mounted light fixture, various power points. Doors to: Cloakroom, Living Room, and Kitchen / Dining Area.
Living Room - 4.7m x 3.2m (15'5" x 10'5") - Square bay double glazed UPVC window to front aspect, carpeted flooring, wall mounted radiator, ceiling mounted light fixture, various power points, TV point.
Kitchen / Dining Room - 5.5m x 3.0m (18'0" x 9'10") - Double glazed UPVC French doors and windows to rear aspect, various base and eye level units with marble effect work surfaces over; eye level electric fan oven, four ring Zanussi gas hob with extractor fan over, integrated dishwasher, integrated washing machine, integrated fridge/freezer, single unit sink with mixer tap and drainer; laminate flooring, wall mounted radiator, space for dining table, access to gas boiler, access to under stairs storage, ceiling mounted light fixtures, various power points.
Cloakroom - Double glazed UPVC frosted window to front aspect, low level WC, pedestal wash hand basin with mixer tap and splashback tiling; laminate flooring, partly tiled walls, wall mounted radiator, ceiling mounted light fixture.
First Floor Landing - 3.3m x 2.0m (10'9" x 6'6") - Access via carpeted stairs with timber banister, double glazed UPVC window to side aspect, carpeted flooring, timber balustrade, access to loft, access to over stairs storage, access to additional storage cupboard, ceiling mounted light fixture.
Principal Bedroom - 3.4m x 3.0m (11'1" x 9'10") - Double glazed frosted UPVC window to front aspect, carpeted flooring, wall mounted radiator, ceiling mounted light fixture, various power points.
En-Suite - Three-piece suite comprising: low level WC, pedestal wash hand basin with mixer tap, tile enclosed shower with sliding glass door and rainfall head; partly tiled walls, wall mounted radiator, tiled flooring, ceiling mounted light fixture, shaver port.
Bedroom Two - 3.5m x 3.4m (11'5" x 11'1") - Double glazed frosted UPVC window to rear aspect, carpeted flooring, wall mounted radiator, ceiling mounted light fixture, various power points.
Bedroom Three - 3.0m x 2.5m (9'10" x 8'2") - Double glazed frosted UPVC window to rear aspect, carpeted flooring, wall mounted radiator, ceiling mounted light fixture, various power points.
Family Bathroom - Double glazed UPVC frosted window to front aspect, three-piece suite comprising: low level WC, pedestal wash hand basin with mixer tap, panel enclosed UPVC bath with mixer tap; partly tiled walls, wall mounted radiator, tiled flooring, ceiling mounted light fixture, shaver port.
Garden - Accessed via a timber pedestrian gate to the side aspect is a sizable rear garden fully enclosed by timber panel fencing and benefiting from patio area, and access to the garage. The property also benefits from a well maintained frontage with various bushes and shrubs atop woodchip beds.
Double Length Garage & Driveway Parking - To the side aspect is a brick built double length garage with up and over aluminium door, side access, and power; in front of which is driveway parking suitable for two vehicles.
Additional Information - The property benefits from a freehold title, mains waste water drainage, gas central heating system, and a high speed fibre to the premises internet connection.
Property Ref: 879665_33477519
Similar Properties
Ridley Green, Hartford End, Chelmsford, Essex
3 Bedroom Semi-Detached House | Offers Over £425,000
Daniel Brewer are pleased to market this beautiful three bedroom semi-detached cottage located in a stunning location on...
3 Bedroom Semi-Detached House | Offers Over £425,000
*** NO ONWARD CHAIN*** Located on one of Dunmow's most desirable residential roads within walking distance to the town c...
Rayfield Close, Barnston, DUNMOW
3 Bedroom Semi-Detached House | £425,000
Located at the end of a quiet close is this immaculate three bedroom semi-detached family home boasting a modern open pl...
3 Bedroom Link Detached House | £450,000
Finished to a high standard throughout is this three bedroom detached family home located on a thriving development in G...
2 Bedroom Detached Bungalow | £450,000
***No Onward Chain*** Located at the end of a quiet close in the thriving market town of Great Dunmow is this immaculate...
3 Bedroom Semi-Detached House | £450,000
Located at the end of a quiet close on the award winning "Woodlands Park" development is this immaculate three bedroom s...

Daniel Brewer Estate Agents (Great Dunmow)
51 High Street, Great Dunmow, Essex, CM6 1AE
How much is your home worth?
Use our short form to request a valuation of your property.
Request a Valuation
