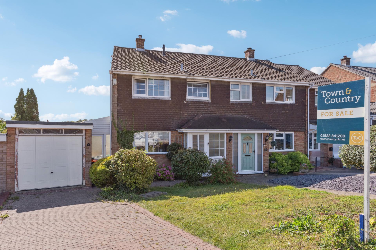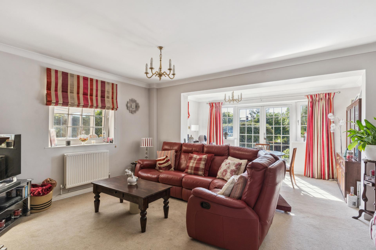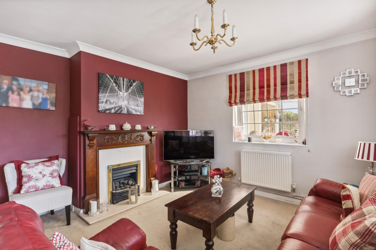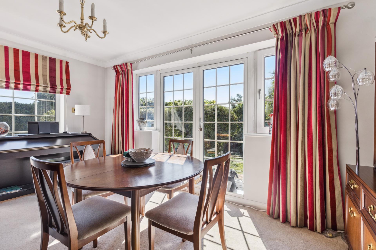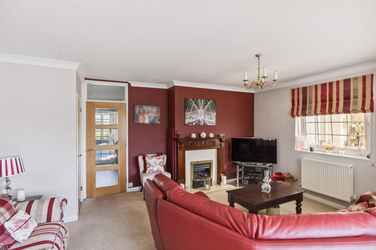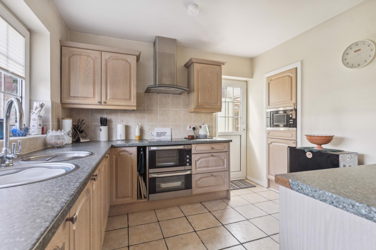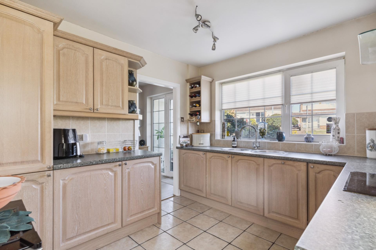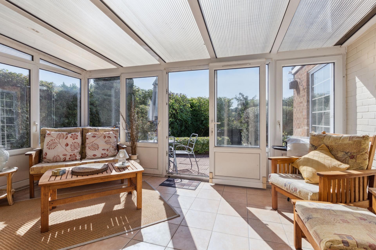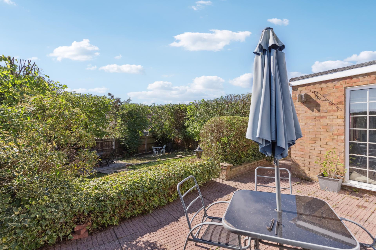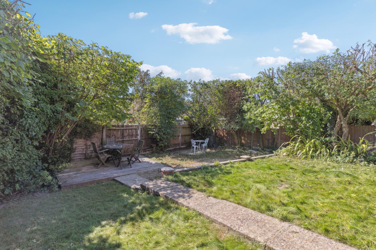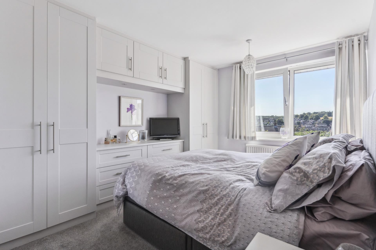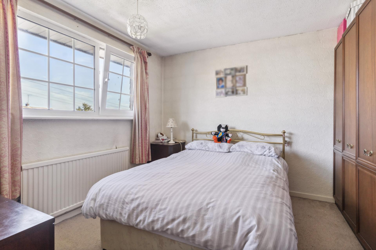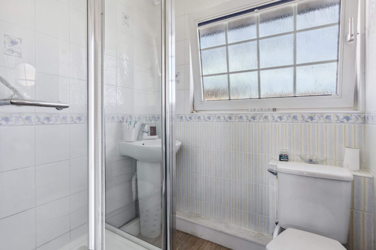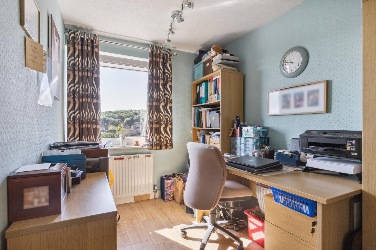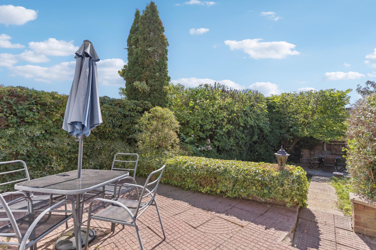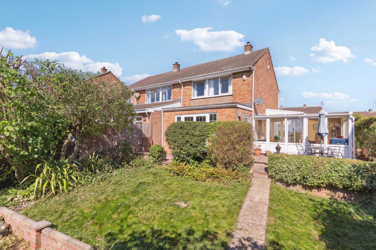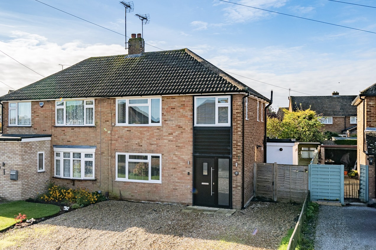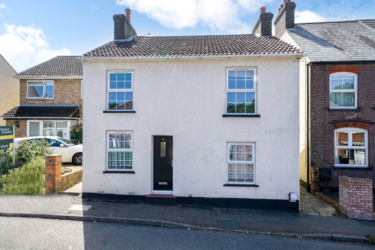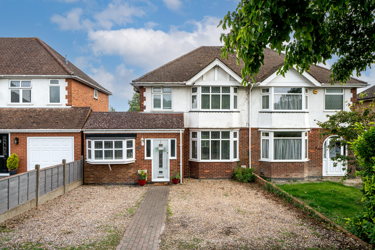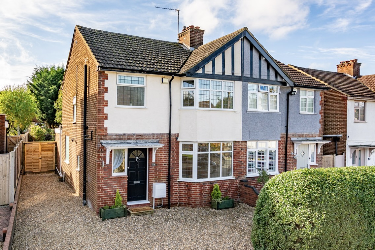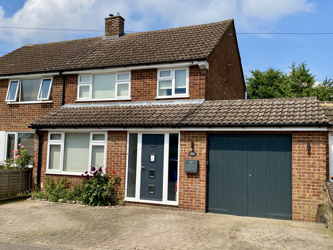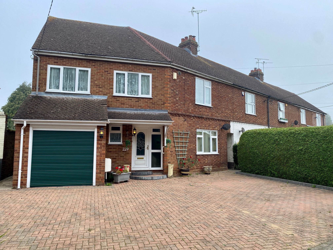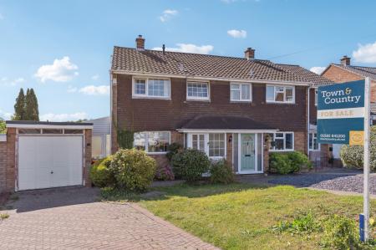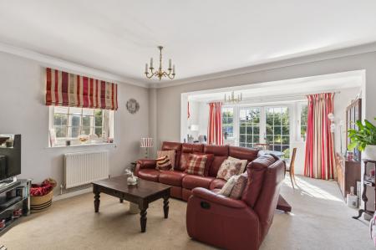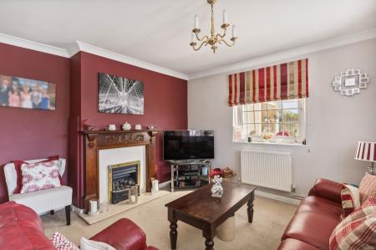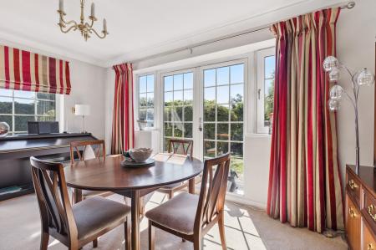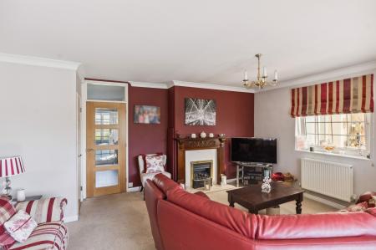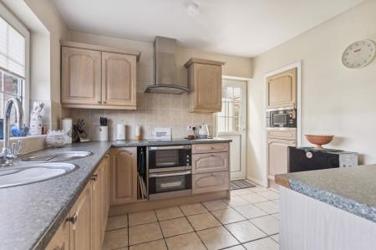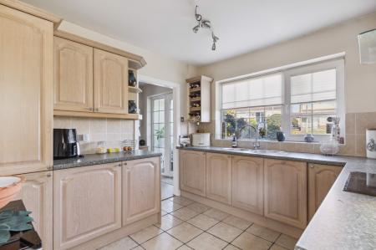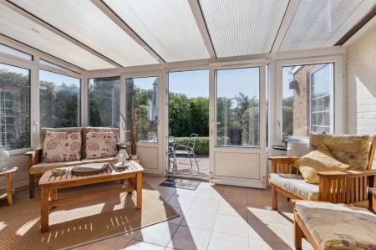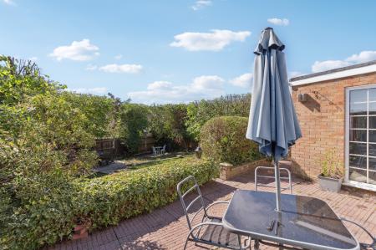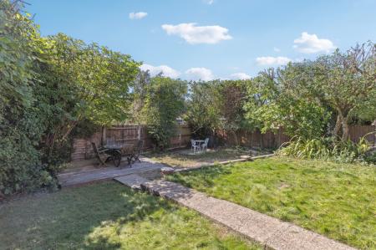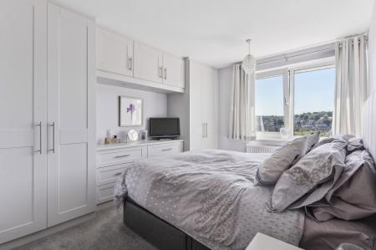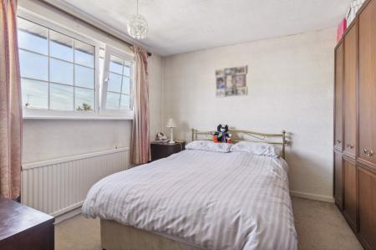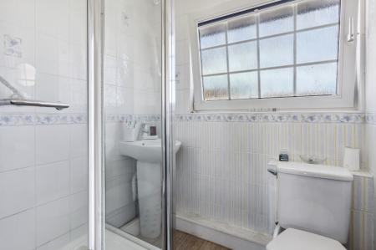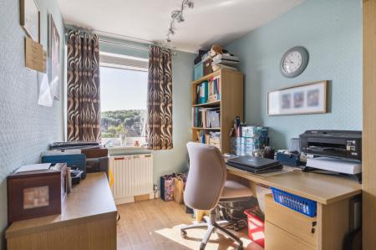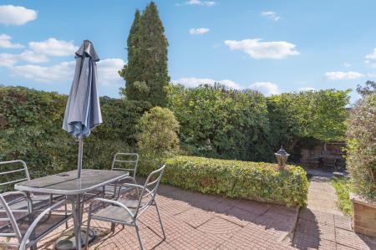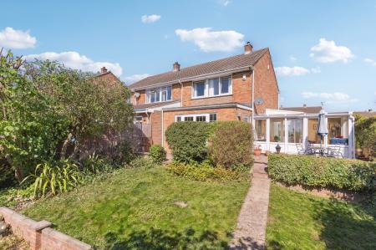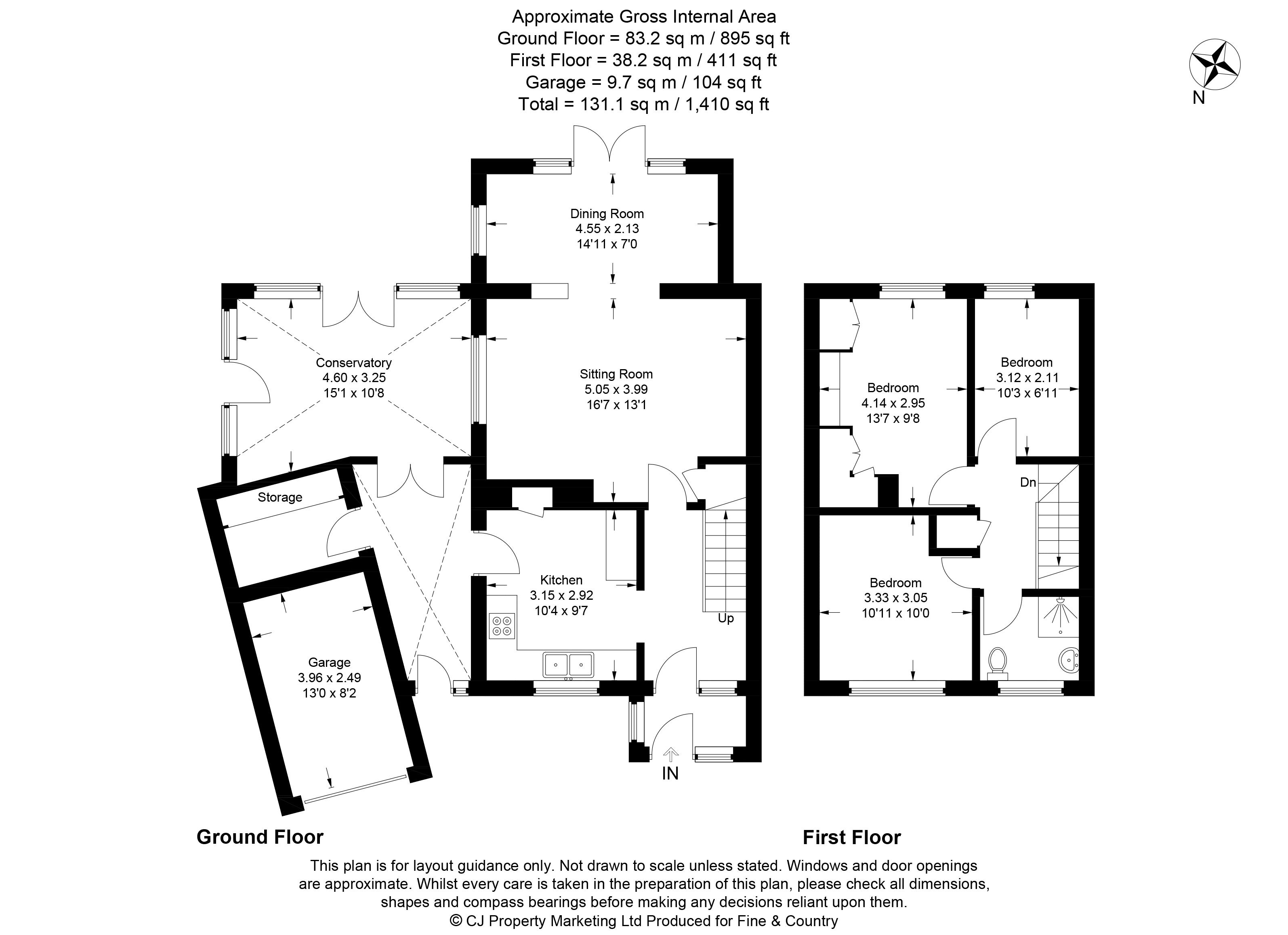- Extended Semi Detached Family Home
- Potential to Extend Further (STP)
- Good Sized South Facing Private Garden
- Three Bedrooms & Family Shower Room
- Spacious Dual Aspect Sitting/Dining Room
- Separate Fitting Kitchen with Integral Appliances
- Boot Room, Utility Room & Conservatory
- Driveway for Two/Three Cars & Single Garage
- Walking Distance to Amenities and Good Schooling
- Excellent Transport Links to London Nearby
3 Bedroom House for sale in Dunstable
An extended three bedroom semi detached family home with potential to extend further (STP) and a private south facing garden located in a sought after south west location of the Bedfordshire town of Dunstable.
Positioned along Kirkstone Drive, Dunstable, this extended three bedroom semi detached offers spacious living accommodation to the grounfloor, offering excellent potential to extend further subject to necessary planning consents, whilst the residence enjoys a private entertaining patio area overlooking a south facing private rear garden. Kirkstone Drive is within a short walk local amenities nearby as well as sought after schooling, whilst the town of Dunstable offers a variety of local amenities for all within a short distance from the residence. Dunstable also offers excellent transport links to London with the M1 Junction 11 approximately 2 miles away, and an efficient rail service from Luton Parkway reaching St. Pancras in under 30 minutes, making Dunstable an ideal location to commute to the capital or explore the wider areas.
Entering this family home, a porch extends to a welcoming entrance and leads to an extended sitting/dining room to the rear of the property. The spacious sitting/dining room features a gas fire place to cosy up in front of, whilst the extending dining offers an ideal space to host formal and social gatherings with direct access out to the private rear garden. Adjacent to the entrance hall is the separate kitchen, and is fitted with a range of base and wall mounted units, an integral double oven with electric hob, integral dishwasher and fridge/freezer and a integrated microwave. Access to the side of the kitchen, a door leads to a convenient boot room area providing access from the front of the property, and leads to a utility/store room with space for additional white goods. Double doors from the boot room area opens into a good sized conservatory offering an ideal space to relax whilst enjoying views over the private south facing rear garden.
Stairs rise from the entrance hall and leads to three bedrooms and a family shower room. The master bedroom to the rear of the first floor is a generous sized double bedroom, benefiting from an array of built in wardrobes, and an elevated view over the private south facing garden and countryside views beyond. The second bedroom is also a good sized double bedroom, whilst the third bedroom offers the perfect space for a single bedroom/nursery, or to work from home. Completing the first floor accommodation is a shower room comprising of a low level W.C., pedestal wash hand basin and a separate shower cubicle.
Externally, the property is approached via a block paved driveway bordered by a front garden laid to lawn, and leads to a single garage and the main entrance to the residence. Double doors for either the sitting/dining room or conservatory steps out to a entertaining patio area setting the perfect space to enjoy al fresco dining. Steps from the patio area leads to a private south facing garden laid to lawn, adorned by mature trees and hedge borders offering a high degree of privacy. Located to the rear of the garden, a designated decked and gravel area offers further space to enjoy social and formal gatherings with friends and family within in a tranquil environment.
Property Information
Tenure: Freehold
Gas, Mains Water, Electricity
EPC Rating: Band D
Council Tax: Band D
Local Authority: Central Bedfordshire Council
Important information
This is a Freehold property.
Property Ref: EAXML10955_12429834
Similar Properties
3 Bedroom House | Guide Price £435,000
Located in a private cul-de-sac in this popular location in Dunstable, we are pleased to offer this immaculately present...
3 Bedroom House | Asking Price £435,000
Character 3 bedroom detached home, originally 2 cottages, in the popular village of Slip End, near Harpenden and Luton....
3 Bedroom House | Offers in excess of £425,000
It's with great pleasure we offer the freehold of this utterly fantastic Extended Semi-Detached Family Home. Located in...
3 Bedroom House | Asking Price £440,000
Extended 3 bedroom semi detached home in this popular South Bedfordshire village, near Harpenden. This bay fronted chara...
3 Bedroom House | Asking Price £450,000
It's with great pleasure we offer the Freehold of this very well presented Extended Three Bedroom Semi Detached Family H...
3 Bedroom End of Terrace House | Asking Price £450,000
Extended 3 bedroom end of terrace home located in the semi-rural hamlet of Aley Green, between the villages of Caddingto...
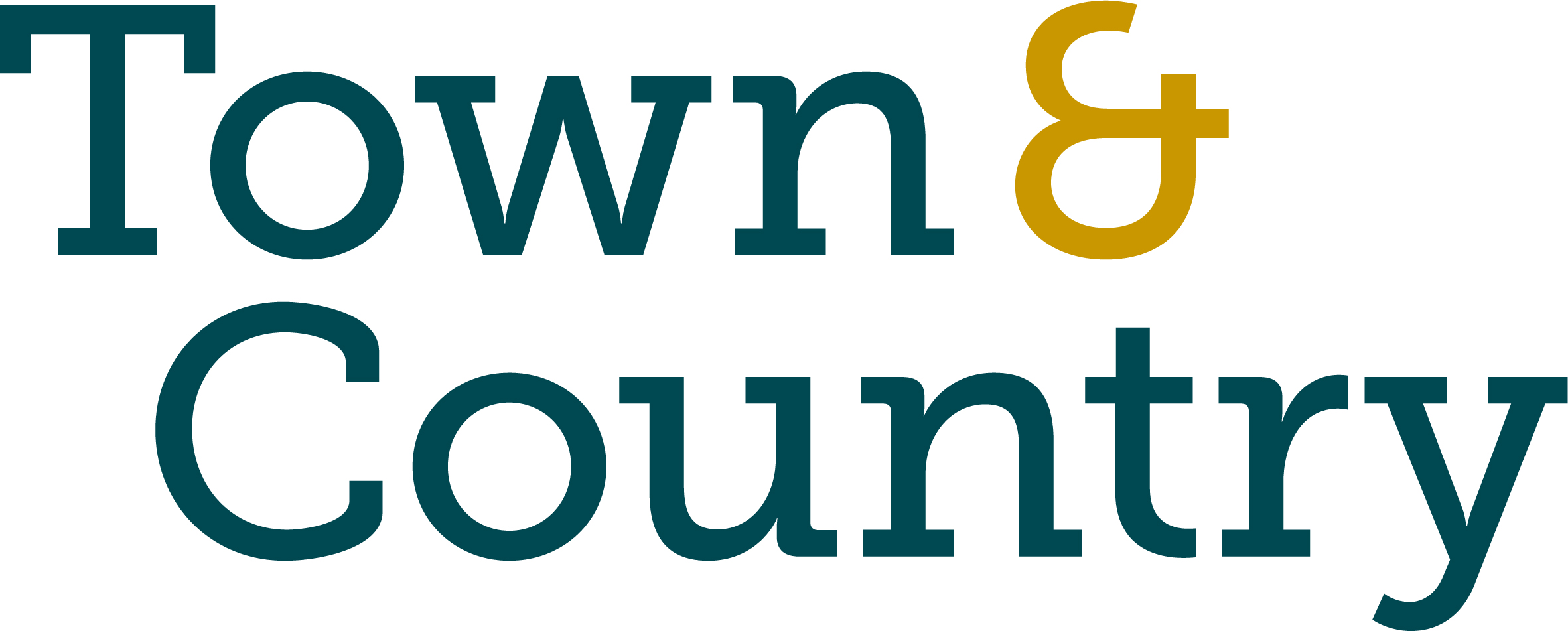
Town & Country (Caddington)
Caddington, Caddington, Bedfordshire, LU1 4EE
How much is your home worth?
Use our short form to request a valuation of your property.
Request a Valuation
