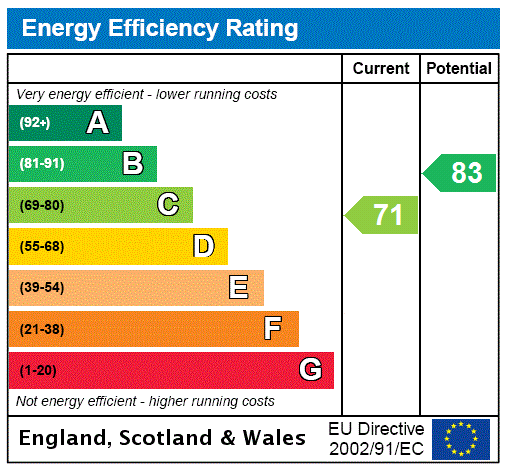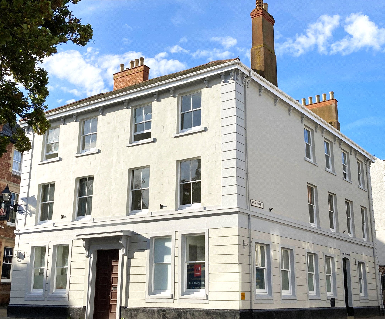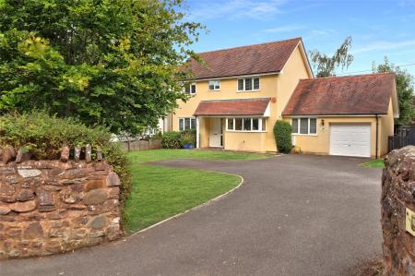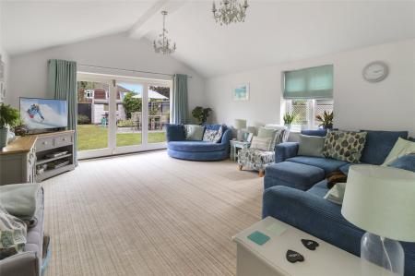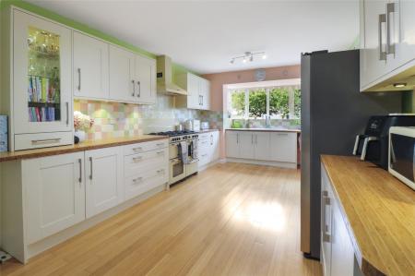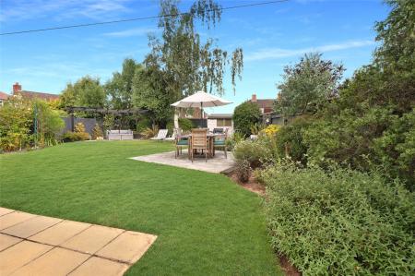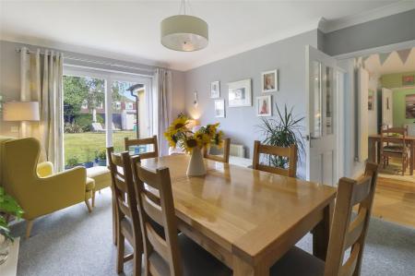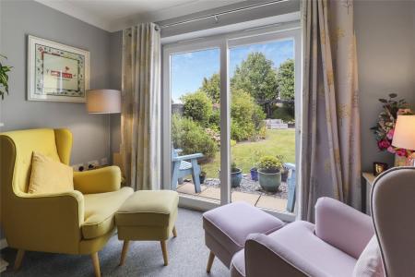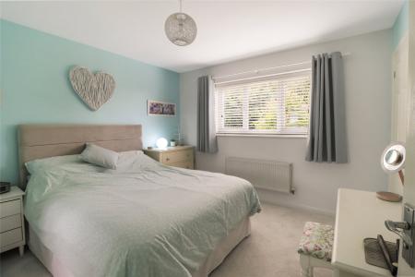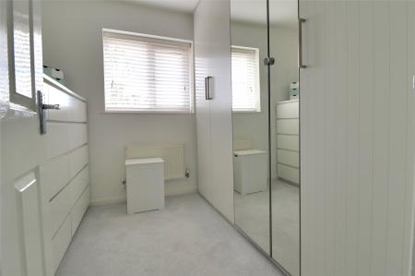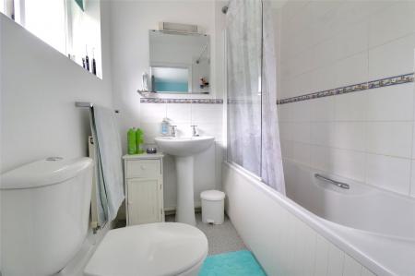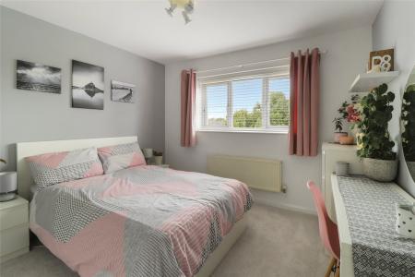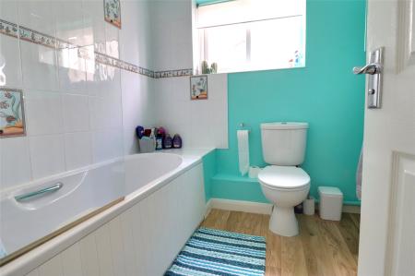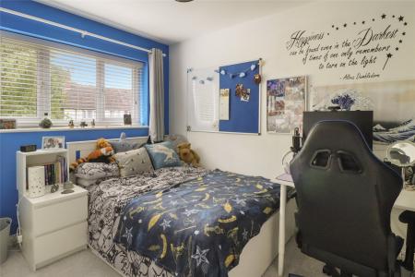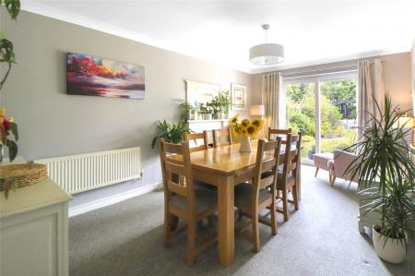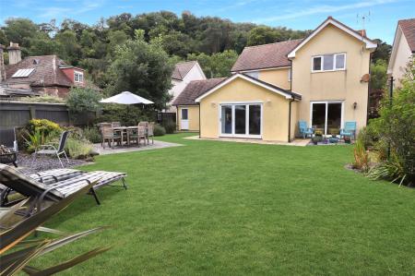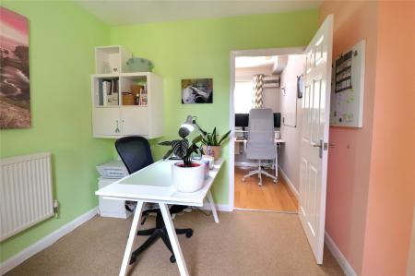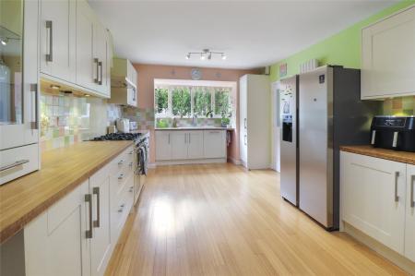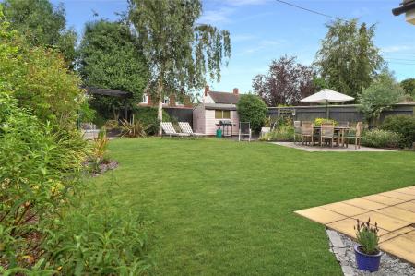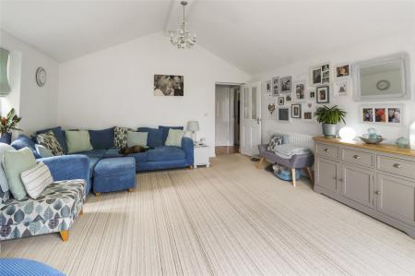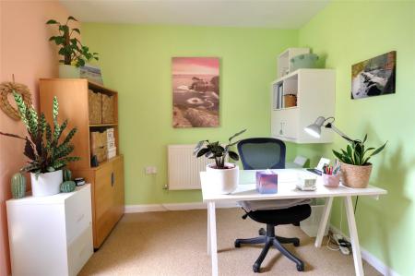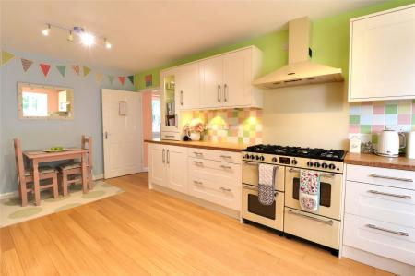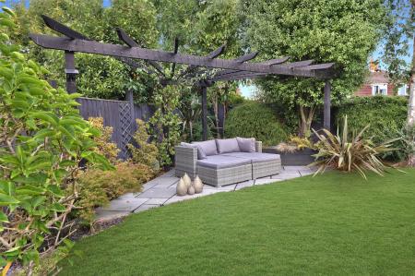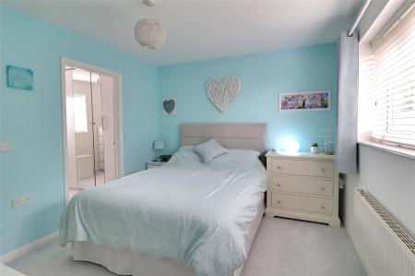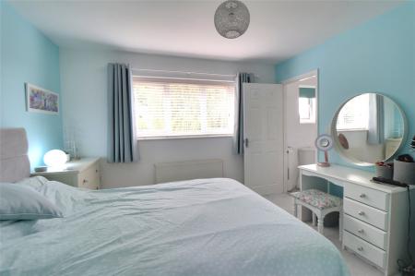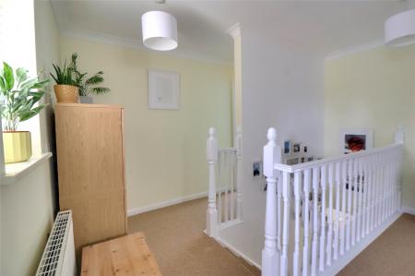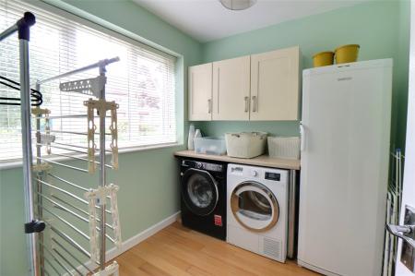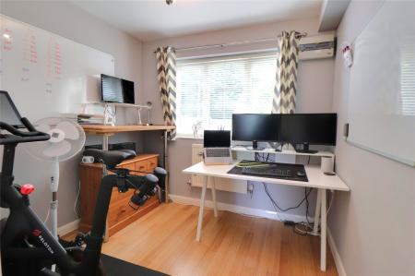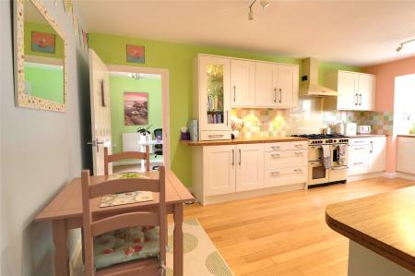- Superb extended & improved family home
- Edge of village location
- Coast within a mile
- Hall with cloakroom
- 2 reception rooms & study
- Fitted kitchen/breakfast room
- Separate utility room
- Ground floor bedroom 4
- 3 double bedrooms (one en-suite & dressing room)
- Family bathroom
4 Bedroom Detached House for sale in Dunster
Superb extended & improved family home
Edge of village location
Coast within a mile
Hall with cloakroom
2 reception rooms & study
Fitted kitchen/breakfast room
Separate utility room
Ground floor bedroom 4
3 double bedrooms (one en-suite & dressing room)
Family bathroom
Gas central heating & double glazing
Fitted carpets
Mature level gardens
Garage and parking
Edge of Exmoor National Park
This most beautifully presented, extended and remodelled modern detached family home is situated at the foot of Conygar Tower between the Medieval village of Dunster and the sea and is one of only three individual properties built in 2002/3 on a small select development.
This ideal family home offers generous and versatile accommodation and it will become evident on inspection that the owners take a particular pride in the presentation of their home. The gas centrally heated and double glazed accommodation is arranged over two floors and in brief comprising; entrance porch with double glazed door to the reception hall with woodstrip flooring and cloakroom fitted with a two piece white and chrome suite, the sitting room is an impressive double aspect room with vaulted ceiling and tri fold doors to the garden, there is a separate dining room again with doors to the garden and with a feature fireplace, a large kitchen/breakfast room has bay window to the front and is fitted with an excellent range of base, wall and tall units with Bamboo counter tops, inset one and a half bowl single drainer sink unit with mixer tap, integrated dishwasher, part tiled surrounds, extractor hood, glass splashback and bamboo flooring. There is a separate utility room with wall cupboards, worktop with spaces under and plumbing for washing machine and off the kitchen there is access to a study with door to outside and connecting door to a ground floor fourth bedroom.
On the first floor there are three double bedrooms with principal suite having a separate dressing room with wardrobes and an en-suite bathroom fitted with a three piece white and chrome suite and to complete the accommodation is a family bathroom again fitted with a three piece white and chrome suite.
The property is approached over a shared entrance then onto a private tarmac drive leading to the attached garage and with parking and turning facilities. The front garden is arranged behind a low stone wall and laid to lawn with inset trees and shrubs. There is access around the side of the property to the rear where there is a good size level garden in the main laid to lawn with flower and shrub borders, small tree's, two paved patio's one with a timber arbour and an area of slate chippings ideal for a fire pit.
Porch
Hall
Cloakroom 6'2" x 3'7" (1.88m x 1.1m).
Sitting Room 17'8" x 15'2" (5.38m x 4.62m).
Dining Room 16'11" x 10'9" (5.16m x 3.28m). Min
Fitted kitchen/breakfast room 20'11" x 11'3" (6.38m x 3.43m). Max
Utility Room 8'2" x 7'5" (2.5m x 2.26m).
Study 9'5" x 8'8" (2.87m x 2.64m).
Bedroom 4 8'8" x 7'10" (2.64m x 2.4m).
Bedroom 1 11'3" x 10' (3.43m x 3.05m).
Dressing Room 8'2" x 7'9" (2.5m x 2.36m).
En-Suite Bathroom 5'10" x 5'9" (1.78m x 1.75m).
Bedroom 2 11'5" x 9'5" (3.48m x 2.87m).
Bedroom 3 10'9" x 9'8" (3.28m x 2.95m).
Bathroom 7' x 6'7" (2.13m x 2m).
Garage 17'7" x 8'5" (5.36m x 2.57m).
Services Mains water, drainage, electricity and gas.
From Minehead proceed on the A39 towards Dunster and after approximately two and a quarter miles turn left sign posted Dunster Beach and Dunster Station. Proceed to the next junction following the road sharp around to the right into Marsh Street, proceed to the top of the road passing the left turn into Bremis road and Dunster Court will be found on the left hand side.
What 3 Words
///cultivation.duplicity.punctured
Important information
This is a Freehold property.
Property Ref: 55935_ITD240454
Similar Properties
Office | £525,000
Former ground floor banking hall, vacant first floor and upper floor flat located in this prominent town centre building...
Fore Street, Dulverton, Exmoor National Park
2 Bedroom Terraced House | Guide Price £499,950
For those seeking a thriving business opportunity then this successful tea rooms with beautiful walled garden and 2 bedr...
Exton, Dulverton, Exmoor National Park
2 Bedroom Semi-Detached House | Guide Price £495,000
SEPARATE BARN CONVERTED INTO A WORKSHOP AND STUDIO WITH HUGE POTENTIAL (SUBJECT TO PLANNING PERMISSION)Fine & Country Du...
Home Meadow, Minehead, Somerset
4 Bedroom Detached House | Guide Price £535,000
A most impressive modern 4 bedroom detached residence situated in a peaceful cul-de-sac on the edge of the town with won...
Jury Road, Dulverton, Somerset
3 Bedroom Detached Bungalow | Guide Price £548,000
A unique opportunity to purchase a well appointed south facing detached single story residence located in the popular Ex...
Dulverton, Exmoor National Park, Somerset
4 Bedroom Detached House | Guide Price £550,000
WITHIN WALKING DISTANCE OF THE TOWN'S FACILITIES. Hidden gems on Exmoor are a rare find and even more rare in Dulverton.
How much is your home worth?
Use our short form to request a valuation of your property.
Request a Valuation




























