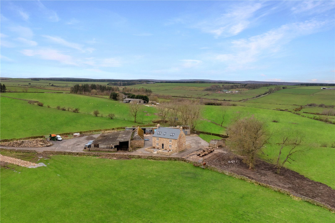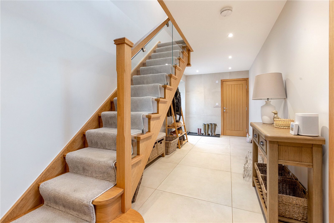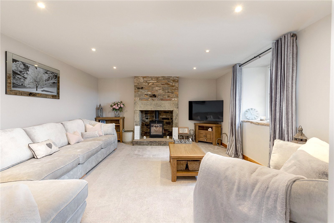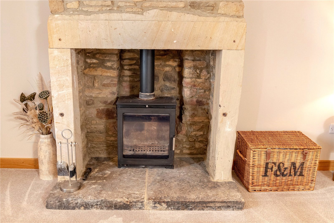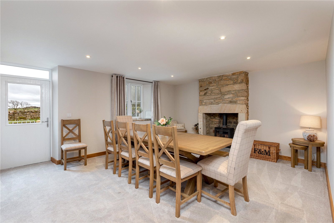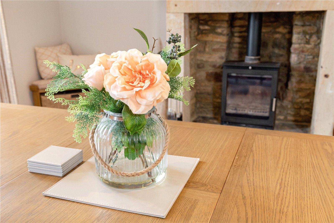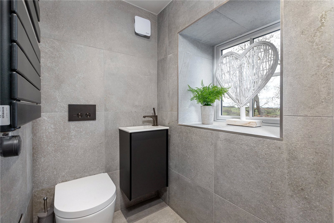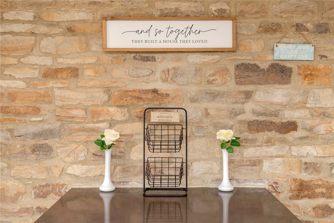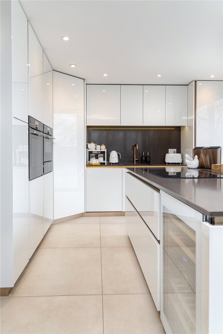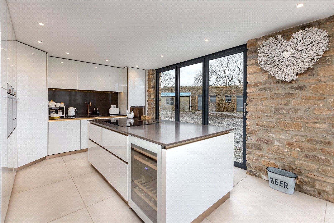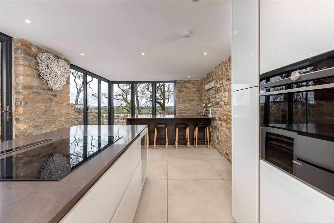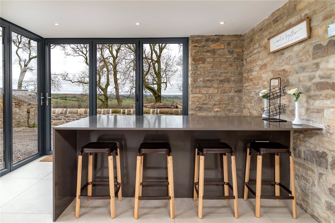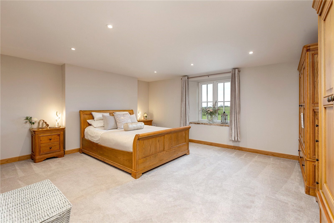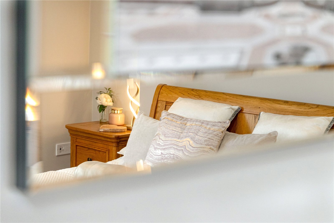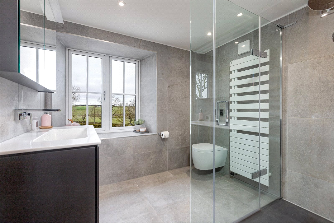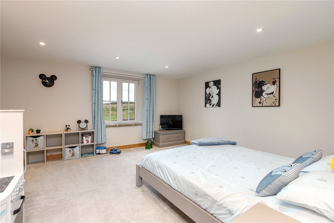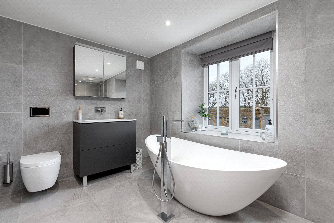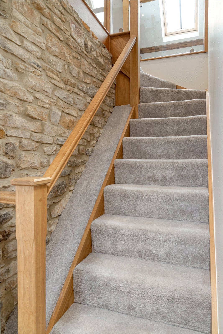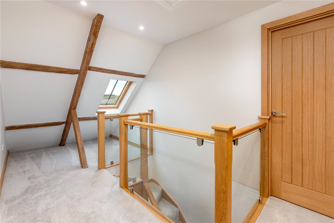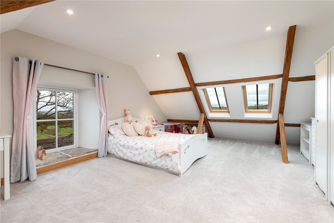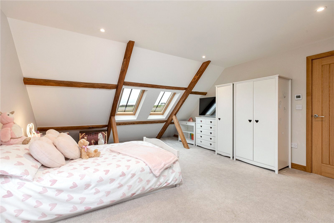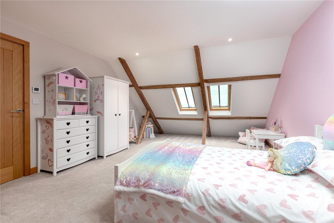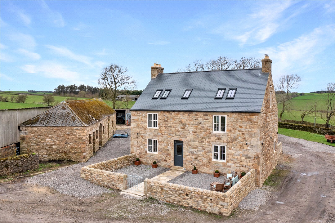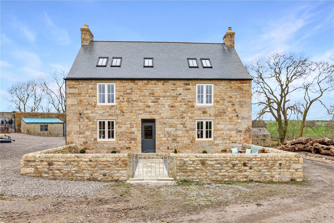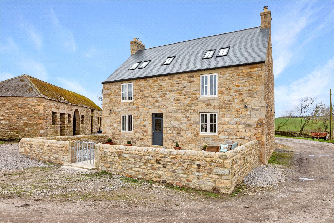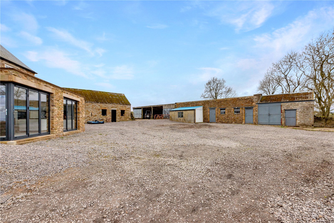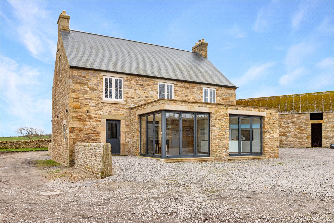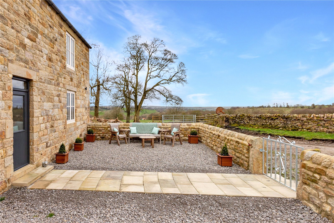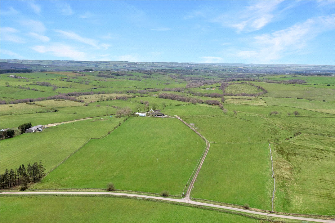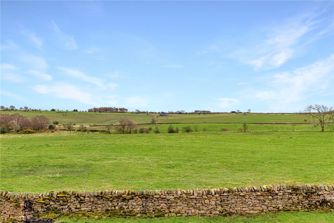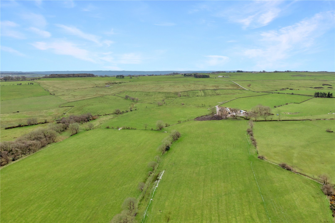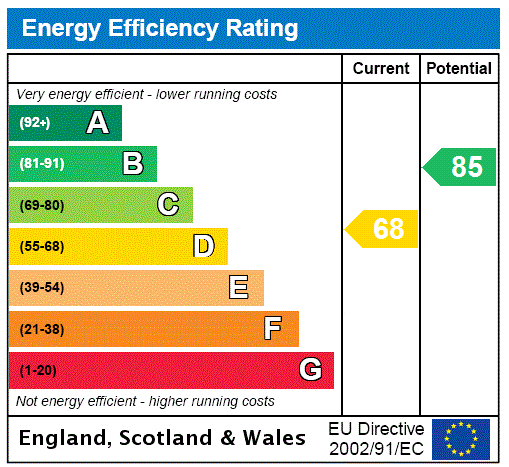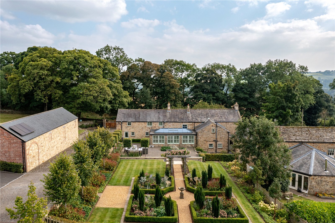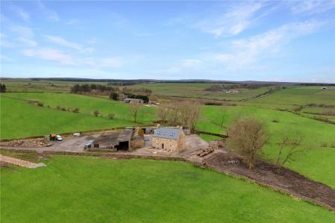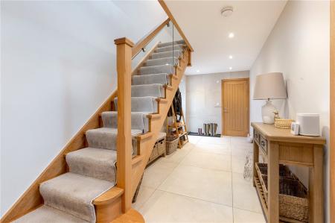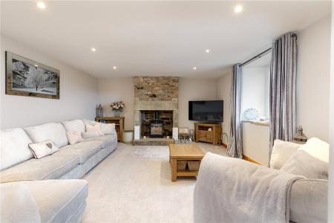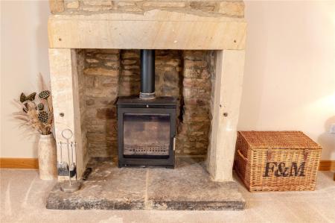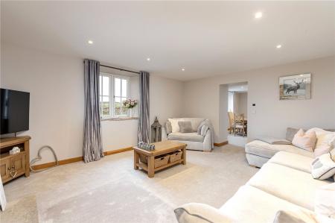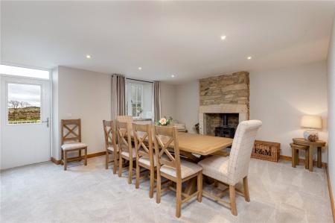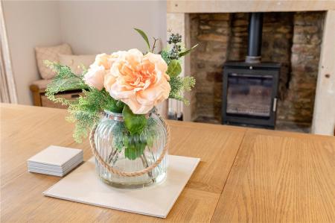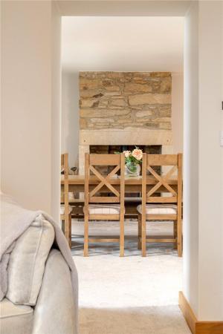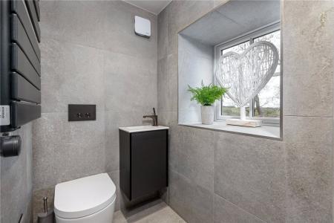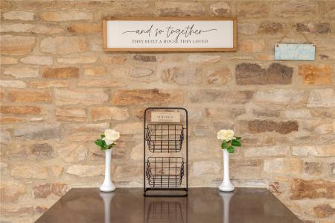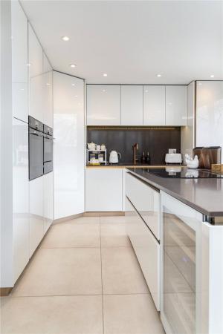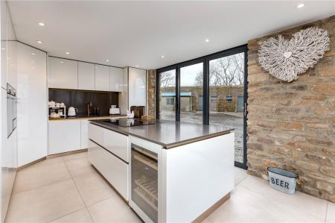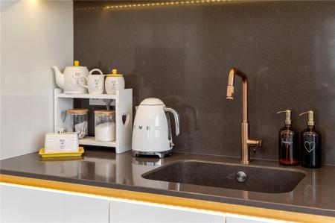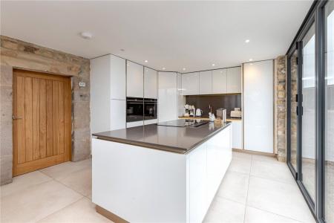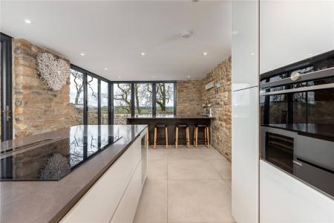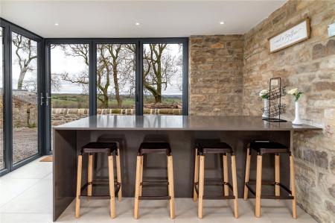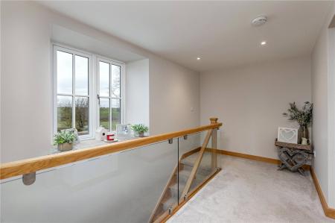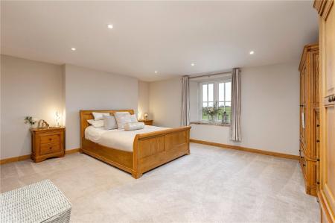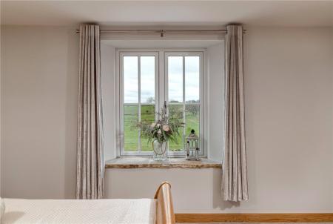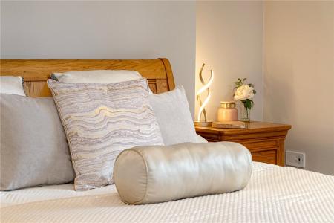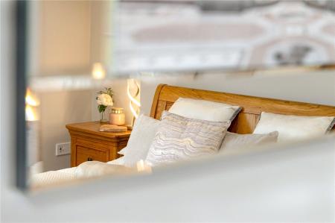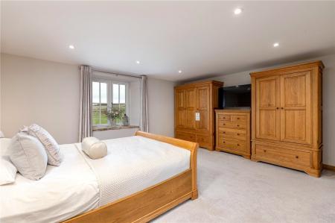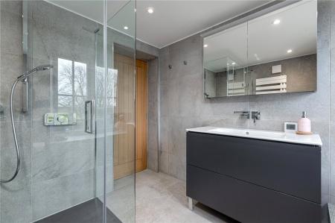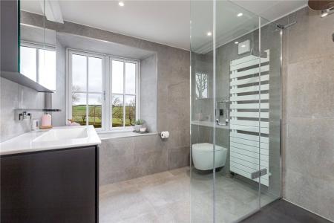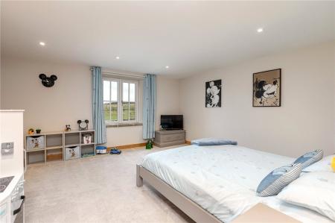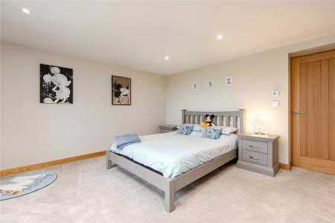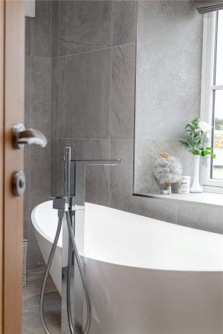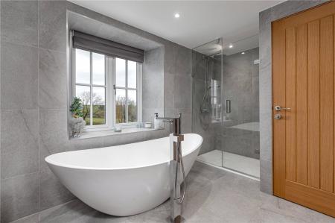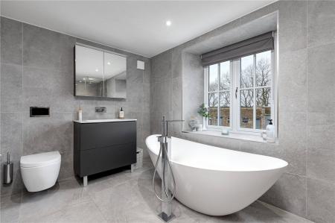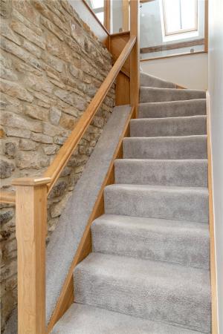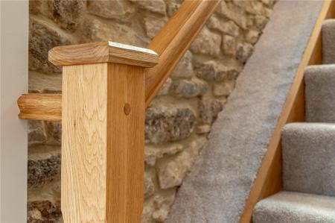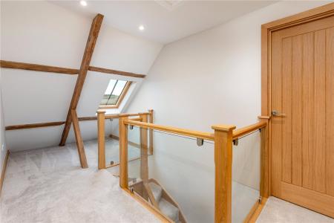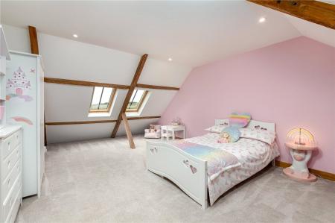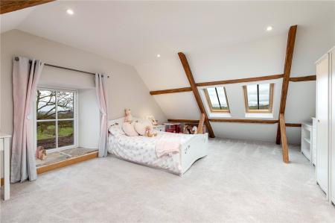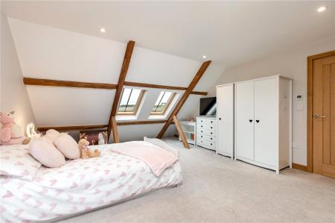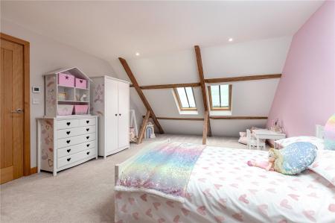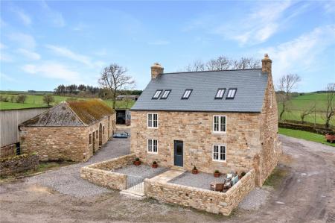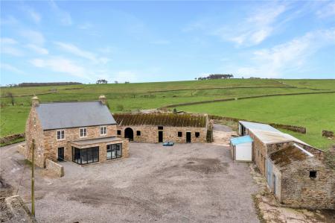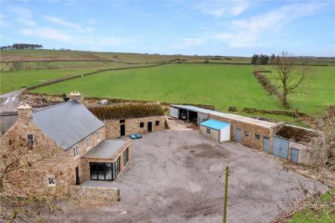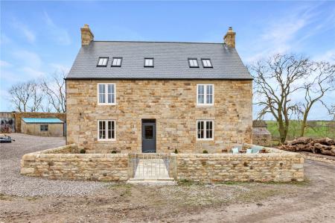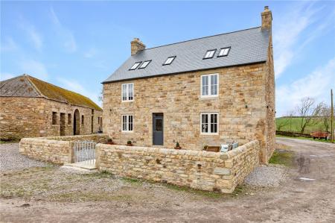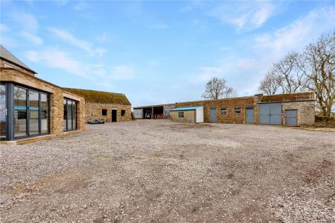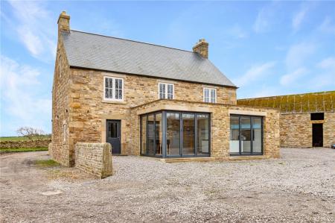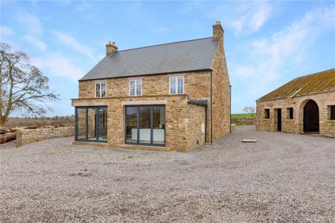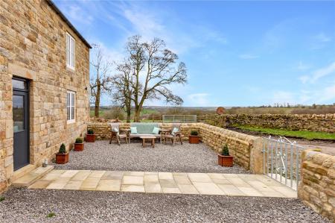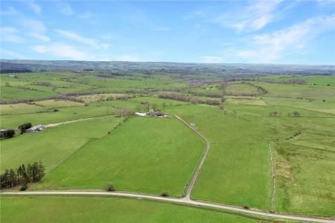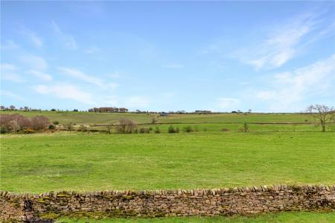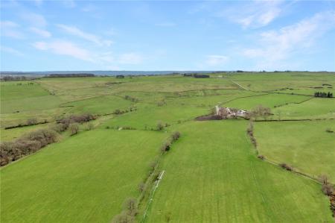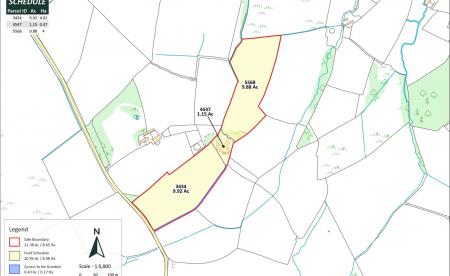- Mixture of meadow and pasture land extending to 21.38 Ac (8.65 HA).
- A range of modern and traditional outbuildings
- A stunning, stone built four bedroom family home Renovated with no expense spared
- Enjoys open views to all aspects
4 Bedroom Detached House for sale in Durham
High Kay Lees Farm is situated close to the popular village of Hamsterley and offers a rare opportunity to acquire a 21.38 Ac (8.65 HA) small holding which is well suited to those with equestrian interest having a stunning detached farmhouse, a range of useful outbuildings/stables and also potential to convert existing buildings (subject to consents). Set amongst open countryside and enjoying open views to all aspects, High Kay Lees Farm would suit a wide variety of purchasers, including equestrian, leisure and commercial.
The property is accessed via a private track included in the sale from the roadside, amongst open countryside. The Vendor will reserve a Right of Access over the track to access the adjacent land.
The main entrance is to the front elevation, via a composite door which leads into the spacious dining room, with plush neutral carpets which extend through both reception rooms. Boasting a multi fuel stove, set in a newly built, bespoke stone inglenook with stone hearth. The front window offers a deep stone window sill, ideal for enjoying the open views beyond, while the room is further lit by spotlights to the ceiling.
From the dining room is the equally spacious living room, again with a front view aspect overlooking the properties land and beyond, and having a deep stone window sill and spotlights to the ceiling. The room is warmed by a further bespoke stone inglenook with a matching mantel and hearth, which houses a multi fuel stove.
The inner hallway offers ample space for the removal and storage of coats and boots and has a tiled floor, which is warmed by underfloor heating which extends throughout the property and offers an entry door to the front aspect of the property. From here, there is a cloakroom which has a newly fitted vanity wash hand basin, WC with enclosed cistern and is fully tiled throughout. There is also a useful utility/laundry room from the hall, with cupboards which house controls for the underfloor heating and security system, alongside wall hung cupboards and a working surface with plumbing for white goods under.
The ground floor accommodation is completed by the spacious, modern and well equipped kitchen, which has been designed and fitted with no expense spared. Boasting bifold doors with magnetic closing catches, which wrap around the kitchen, interspersed with exposed brick walls, allowing the kitchen and patio area to become extensions of each other and allowing enjoyment of the open countryside which surrounds the property. The kitchen has a tiled floor and offers an excellent range of high quality gloss wall, base and larder units, alongside an island unit. The cabinets are topped with Silestone working surfaces which extends to splashback areas and incorporates a sink unit, while they are underlit with LED lights, there are also spotlights to the ceiling. There are a number of top of the range appliances including a full size under counter wine cooler with touch opening, a Siemens double eye level oven, with a warming draw and microwave, a Siemens electric flex induction hob, with a downdraft extractor full length fridge and a dishwasher. The kitchen also offers ample space for informal dining, having a built in breakfast bar area with space for 8-10 seats.
From the hallway, a light oak staircase with string cut glass balustrade, leads to the first floor, with a window to the left hand side overlooking the stables and land, and having a wide stone sill.
The main bedroom is an incredibly spacious double, which has ample space for freestanding furniture and enjoys unrivalled views over the local countryside. Conveniently serviced by a top of the range, bespoke dura-fit en-suite shower room, which is fully tiled and faces the front and has a clear glazed window overlooking the land to the rear of the property. The suite comprises of a built in shower enclosure with powdered rain rainfall and a handheld shower, a low level WC with a built in cistern and a vanity wash hand basin with a lit mirrored storage cupboard above.
The second bedroom is also a double of excellent proportions, which enjoys a front view aspect with open views and has ample space for freestanding furniture.
The first floor is completed by the house bathroom, which is fitted with a high quality dura-fit bathroom and is fully tiled throughout. A Waters of Ashbourne Stone bath with Axor freestanding tap overlooks the plain glass window which enjoys open views to the rear. There is a
built in shower enclosure with both rainfall and handheld showers, low level WC with a built in cistern and a vanity wash hand basin with a lit mirrored storage cupboard above.
To the second floor, there is a spacious landing area which is lit by Velux windows and offers space for work or play, alongside two well proportioned built in storage cupboards. Bedrooms three and four are both double rooms, of equal proportions. Both offer character with cathedral beams to the ceiling and Velux windows which overlook the properties extensive land. The second bedroom also offers a side aspect window.
Externally, the property is approached by a private track which leads to the farmhouse, where there is a pleasant patio area to the front, which is enclosed by a stone wall and has ample space for a table and chairs, to enjoy an al-fresco meal or drink and enjoy the stunning views which surround the property. To the rear of the farmhouse, there is a large area of parking and also space for further seating if required.
Land and Buildings
High Kay Lees Farm offers productive meadow and pasture land which is split into two separate stockproof land parcels. The land extends to in the region of 19.80 acres (8.01 ha). The land is currently farmed primarily for sheep production, however given the layout and nature of the property, it could also lend itself to mixed livestock grazing as well as equine activities.
There is an excellent range of modern and traditional buildings, which include a steel framed, open sided general purpose building, alongside a former stone byre which extends to a further open sided building, a garage and also a stable. There is also a stone built traditional agricultural building which could be utilised for future development, such as a home studio, office or as a commercial venture such as a holiday let or a residential property, subject to all necessary planning permission being completed.
The land and buildings also offer an exciting opportunity to create an impressive equestrian focused property, with ample space and structure to create both indoor and outdoor riding arenas, increase stabling within the barns, and also having a large area of hardstanding to the rear.
Environmental Land Management Schemes
A five-year Countryside Stewardship Mid Tier Agreement is currently in place at High Kay Lees Farm ending on 31st December 2026. It is anticipated that the new owner of High Kay Lees Farm would continue with the agreement on the land parcels within the sale until its completion.
Tenure & Possession
Freehold with vacant possession
EPC Rating
This property has been certified with an EPC Rating of 68|D
Local Authority
Durham County Council
Banded E
Utilities
The property offers electrics via a 100amp surge supply which is newly fitted, while heating system is gas is via a LPG tank through a combination boiler which is situated in one of the buildings. Sewerage is via a private septic tank, water is mains fed.
There has been provisions made by the current owner to install an air source heat pump and also solar panels, however any purchaser will need to undertake this, if desired at their own cost, post completion.
Mobile service is limited within the property and all prospective buyers are advised to make their own due diligence re this matter.
There is no fixed broadband within the property, however internet is provided by BT rural boosters which are situated within the loft.
Notes
1. All windows are newly fitted UPVC.
2. The heating is by a gas boiler and is underfloor heating throughout with individual thermostats. The property also includes two multi-fuel log burners.
Parking
The property has a large area of hard standing which provides ample off road parking.
what3words
Every three metre square of the world has been given a unique combination of three words.
///crossword.ducks.shredding
Viewings
Viewings are strictly by prior appointment with George F. White LLP.
Important Notice
Every care has been taken with the preparation of these particulars, but they are for general guidance only and complete accuracy cannot be guaranteed. If there is any point, which is of particular importance professional verification should be sought. All dimensions/boundaries are approximate. The mention of fixtures, fittings &/or appliances does not imply they are in full efficient working order. Photographs are provided for general information and you may not republish, retransmit, redistribute or otherwise make the material available to any party or make the same available on any website. These particulars do not constitute a contract or part of a contract.
High Kay Lees Farm offers an exciting opportunity to acquire an attractive small holding which enjoys a mixture of meadow and pasture land extending to 21.38 Ac (8.65 HA). The property lends itself to equestrian use, having a range of modern and traditional outbuildings, with stabling and potential to add additional equestrian facilities. The existing range of buildings may also provide opportunities for further residential development, commercial use or leisure activities (subject to the relevant consent).
Important information
This is a Freehold property.
This Council Tax band for this property E
EPC Rating is D
Property Ref: DUR_BAC240226
Similar Properties
3 Bedroom Detached House | Offers in excess of £850,000
Situated near the costal town of Seaham, Pacific Hall Farm presents a unique agricultural investment opportunity extendi...
Fillpoke Lane Blackhall Colliery
3 Bedroom Detached House | Guide Price £795,000
Rarely available in such an enviable position, enjoying sea views, this spacious three bedroom detached family home, boa...
5 Bedroom Detached House | Guide Price £750,000
Rarely available on the open market, a substantial detached home with five double bedrooms, spacious and flexible accomm...
4 Bedroom Detached House | Guide Price £1,600,000
An incredibly immaculate, stone built country house which has been tastefully restored to an extremely high standard thr...
Murton Quarry Aggregates Recycling Murton Lane
Not Specified | Offers Over £2,000,000
A well-established secondary aggregate recycling business operating from freehold premises. Annual turnover in excess of...
How much is your home worth?
Use our short form to request a valuation of your property.
Request a Valuation



