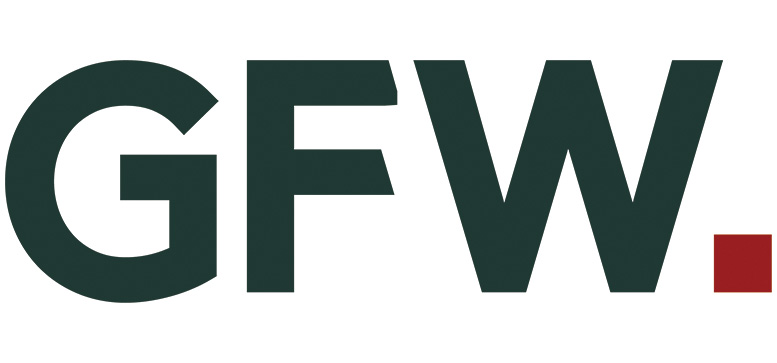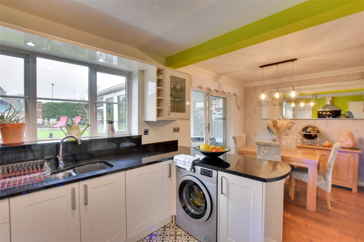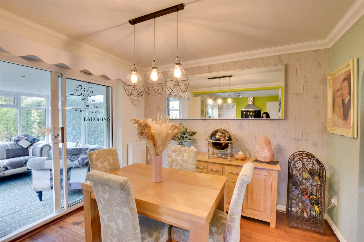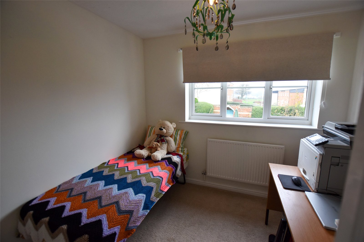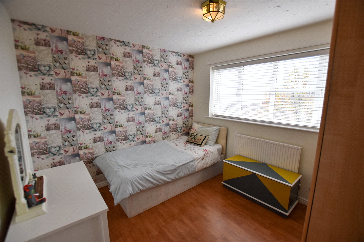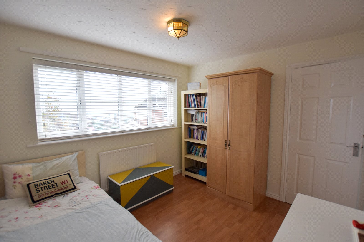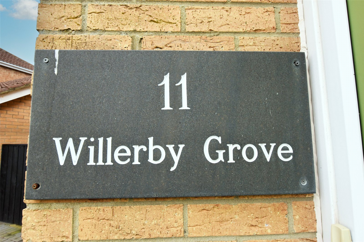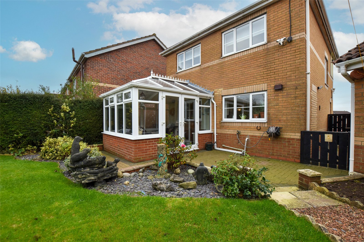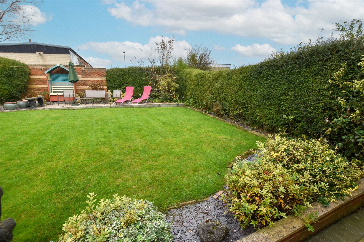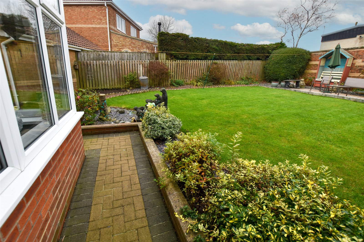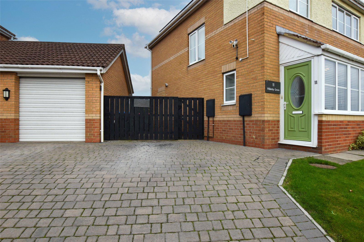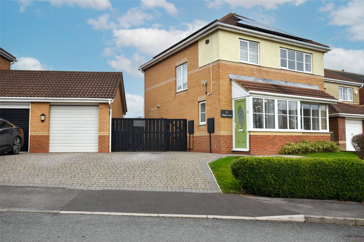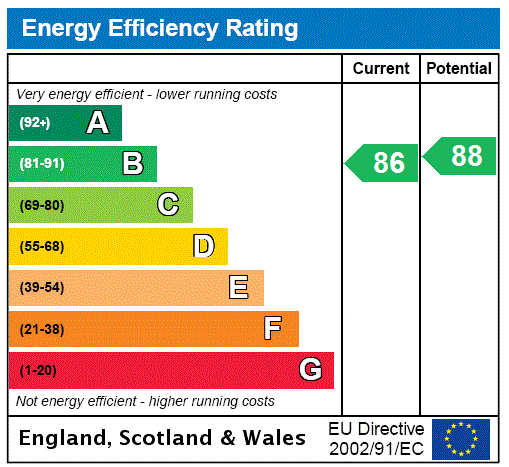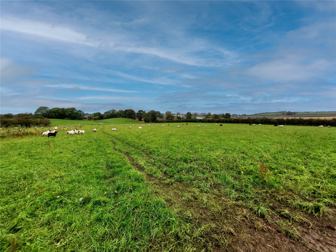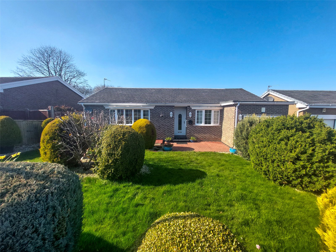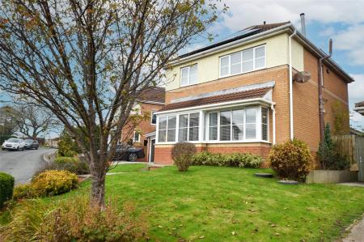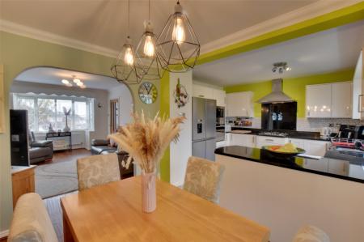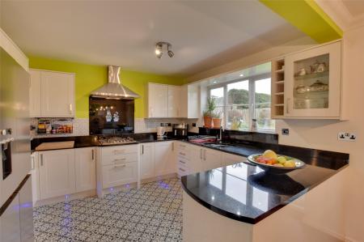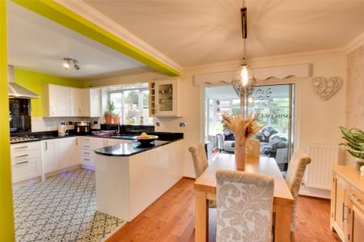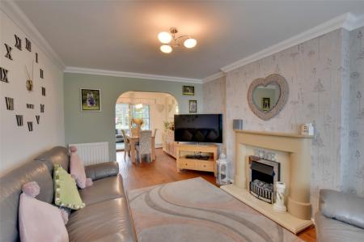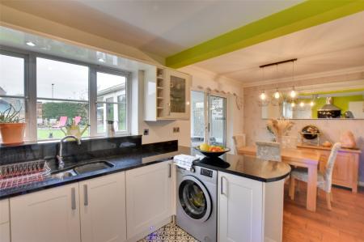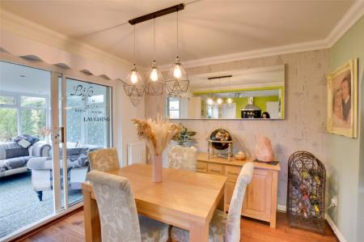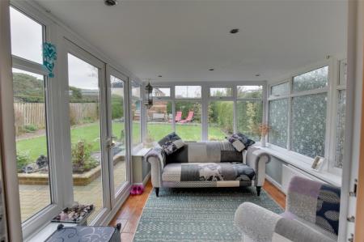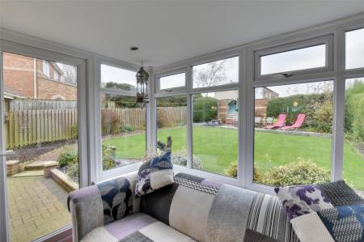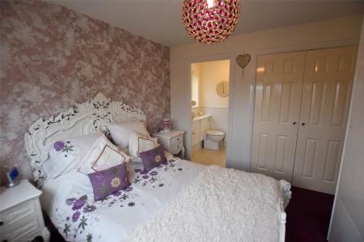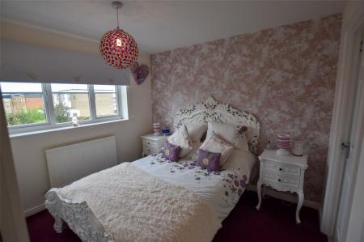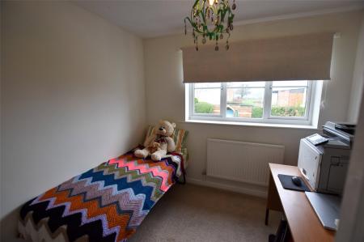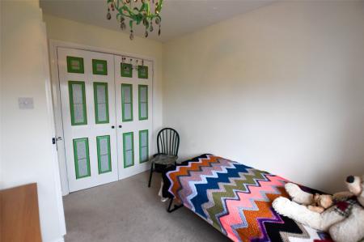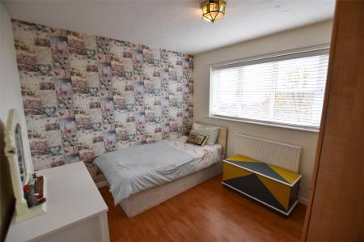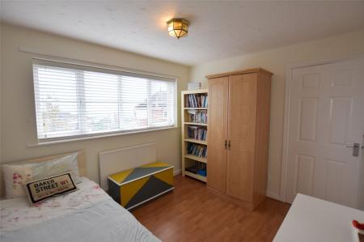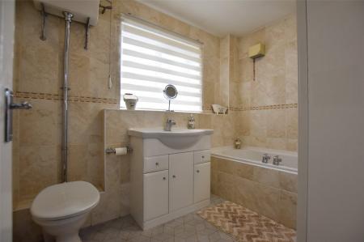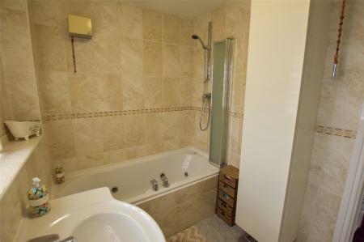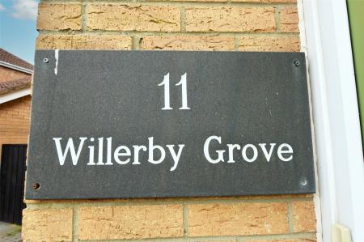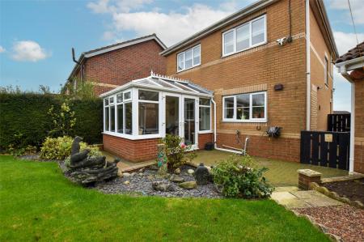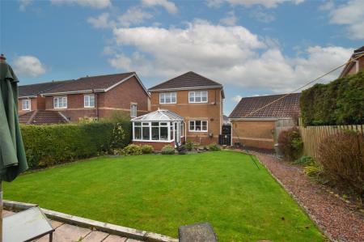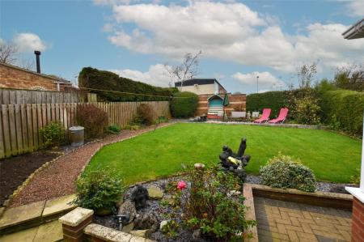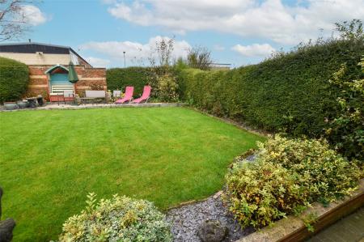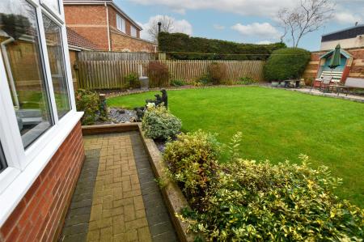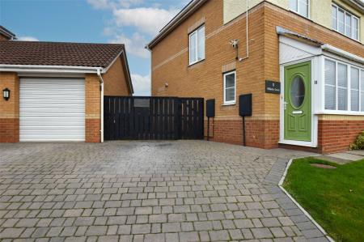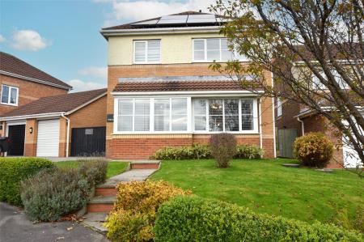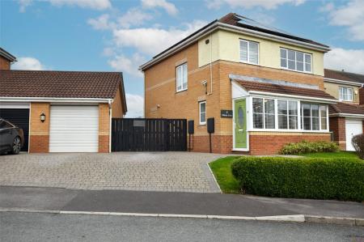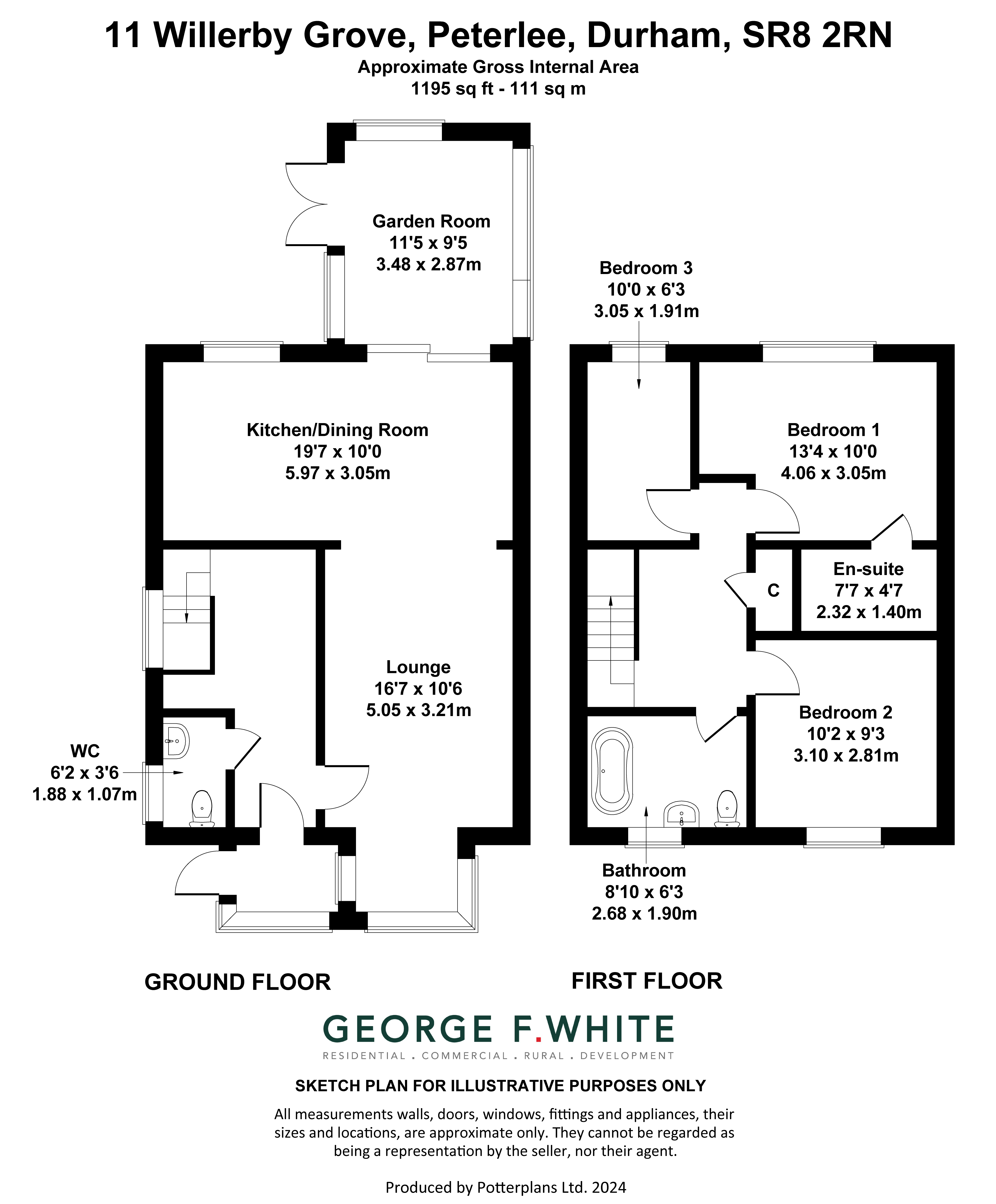- Substantial, detached family home
- Three bedrooms
- Open plan living/kitchen/dining room
- Modern and tasteful accommodation throughout
- Useful garden room
- Newly fitted boiler and solar panels
- Enclosed, rear lawned gardens
- Single garage and double driveway
- No onward chain
3 Bedroom Detached House for sale in Durham
Being conveniently positioned and set close to major transport links such as the A19, 11 Willerby Grove is positioned on a generous and elevated corner plot. Having superb views to the front aspect, the property has been tastefully completed throughout, boasting three good sized bedrooms, the master offering ensuite facilities, modern open plan living/kitchen/dining area and useful garden room. There is a single garage and ample off road parking to the front, along with pleasant, private gardens to the rear. Offered with no onward chain.
The main entrance is situated to the front elevation and a UPVC door leads into a double glazed porch which has space for the storage of coats and boots. Leading into a spacious hallway which features a useful understairs cupboard and a downstairs WC with wash hand basin, which has recently been renovated. From the hallway and located to the right hand side lies the living room which is flooded with natural light throughout courtesy of the double glazed window enjoying views to the front. The room is heated by a electric fire and has ample space for furnishings.
Open plan to the living room, The kitchen/dining area offers an ideal space for entertaining into the evening, the dining room offering space for a good sized dining table and having sliding doors which allows entry to the garden room.
The modern kitchen has been fitted with a range of high quality, gloss finished wall and base mounted storage units benefiting from under counter spot lights and topped with hand crafted granite work surfaces, incorporating a stainless steel sink, mixer tap and drainage unit. Integral appliances include a dishwasher, gas hob with stainless steel extractor fan over and double eye level oven. There is also space for a freestanding American style fridge freezer and plumbing for a washing machine. The room is well lit via a UPVC double glazed window overlooking the rear, lawned gardens.
Sliding doors from the dining room lead into the superb garden room which provides a further seating area and is UPVC double glazed constructed and benefits from a pitched, light weight roof.
Returning to the hallway, stairs rise to the first floor landing which provides a loft hatch to the part boarded loft space, along with a storage cupboard which houses the recently fitted gas combination boiler. Positioned to the rear is the master bedroom which is a generous double and offers a double glazed UPVC window, along with built in double storage cupboards. Boasting a modern fitted ensuite comprising of a low level WC, oval porcelain sink bowl set upon vanity unit, along with a shower cubicle with mains fed shower. Having tiled flooring throughout and tiled to splash back level, there is also a frosted UPVC window.
There are two further bedrooms, both being doubles, one facing the rear and the other to the front. Benefitting from UPVC double glazed windows and having space for freestanding furnishings, one also features a built in double storage cupboard.
The accommodation is completed by a tastefully fitted family bathroom, benefiting from a high level oldy worldly WC, tile enclosed bath with combi shower over and wash hand basin set upon vanity unit. The room is fully tiled throughout and there is a UPVC double glazed window.
Externally to the front is a lawned garden with mature shrubs, there is also a single garage with double driveway, allowing ample off road parking. To the rear is a large wall and fence enclosed garden which is mainly laid to lawn boasting mature shrubbery and hedge borders, along with pleasant patio areas which would make an ideal seating space.
Notes
1. The solar panels are owned and generate an income on average of approx. £500.00 - £600.00 annually. Saving on average approx. £400.00 yearly.
2. The boiler is a gas combi boiler and has recently been fitted in 2024.
Tenure & Possession
Freehold and vacant upon possession.
EPC Rating
This property has been certified with an EPC Rating of B|86
Local Authority
Durham County Council
Banded C
Utilities
The property benefits from mains water, drainage, electricity and gas. The central heating system is powered by a gas combination boiler.
Parking
There is a single garage, along with double driveway.
Characteristics
Broadband is currently connected with average speed of approximately 20mbps. Mobile coverage is available, interested parties are advised to perform their own due diligence in respect of availability.
what3words
Every three metre square of the world has been given a unique combination of three words.
///strong.expand.insect
Viewings
Viewings are strictly by prior appointment with GFW.
Important Notice
Every care has been taken with the preparation of these particulars, but they are for general guidance only and complete accuracy cannot be guaranteed. If there is any point, which is of particular importance professional verification should be sought. All dimensions/boundaries are approximate. The mention of fixtures, fittings &/or appliances does not imply they are in full efficient working order. Photographs are provided for general information and you may not republish, retransmit, redistribute or otherwise make the material available to any party or make the same available on any website. These particulars do not constitute a contract or part of a contract.
An impressive, spacious detached family home which has been completed to an extremely high standard throughout. Boasting flexible living accommodation, including an open plan living/kitchen/dining area, three good sized bedrooms, master with ensuite facilities, a single garage, ample off road parking and private enclosed rear gardens laid to lawn. Offered with no onward chain.
Important Information
- This is a Freehold property.
- This Council Tax band for this property is: C
- EPC Rating is B
Property Ref: DUR_DUR240123
Similar Properties
Queens Lane Newcastle upon Tyne
2 Bedroom Flat | Offers Over £190,000
Spacious two bedroom 'Loft style' apartment in the exclusive Grade II listed Turnbull building . Ideally positioned for...
Not Specified | Guide Price £185,000
Development site with planning consent for four, two bedroom apartments and associated parking, landscaping and faciliti...
Not Specified | Guide Price £180,000
An exciting opportunity to acquire a well fenced block of grassland which extend to 11.18 acres (4.52 HA). The land is w...
High Barn Road School Aycliffe
3 Bedroom Detached Bungalow | Offers Over £225,000
Offered to the market with no onward chain, this well presented three bedroom detached bungalow, situated on a popular r...
3 Bedroom Bungalow | Offers Over £285,000
A former milking parlour which has been lovingly converted to provide a high standard of single storey living accommodat...
Jackson Farm Court North Shields
3 Bedroom Semi-Detached House | Guide Price £345,000
Three bedroom semi-detached house with garden and integral garage Entrance Hall, Kitchen/Dining Room, Utility Room, Lou...
How much is your home worth?
Use our short form to request a valuation of your property.
Request a Valuation
