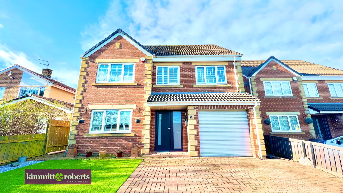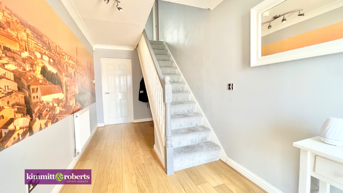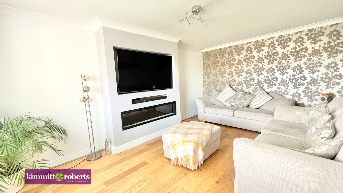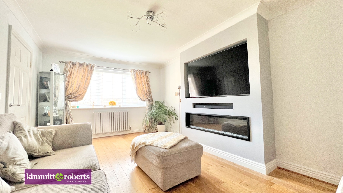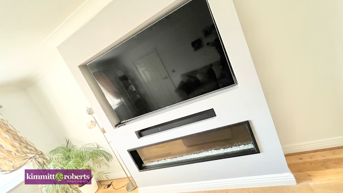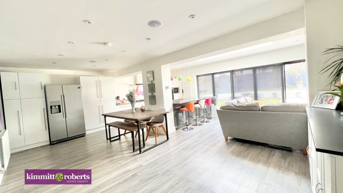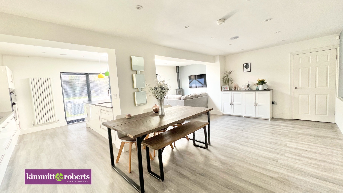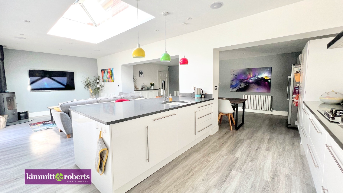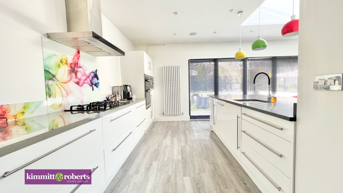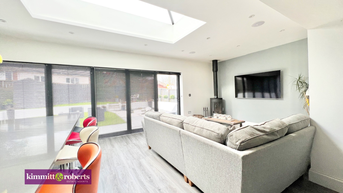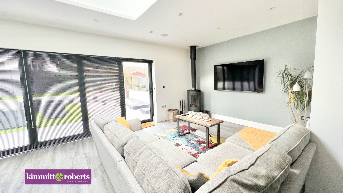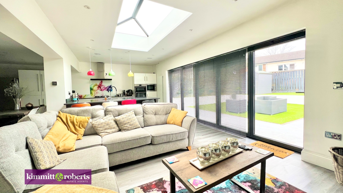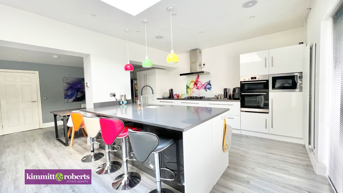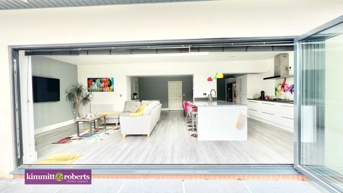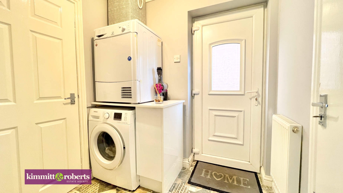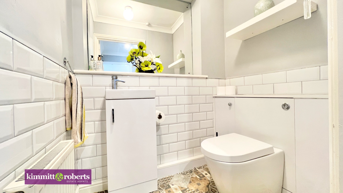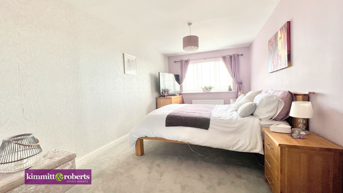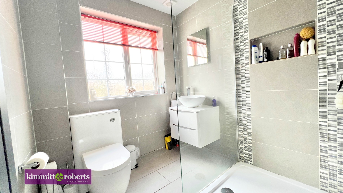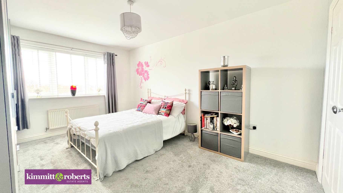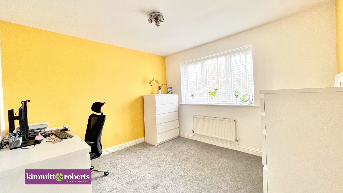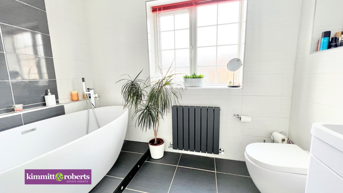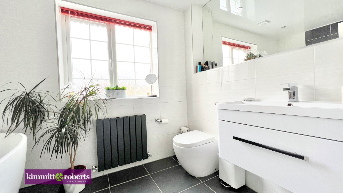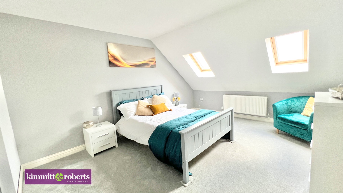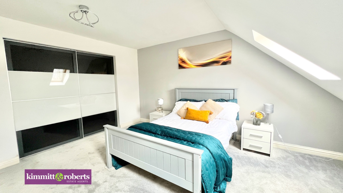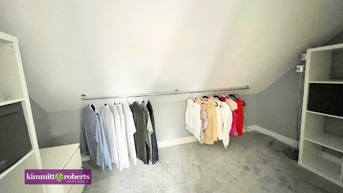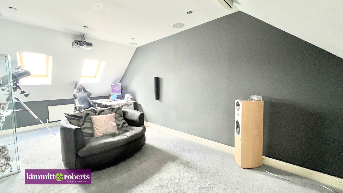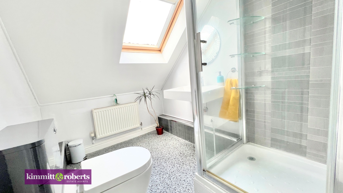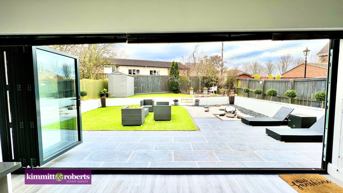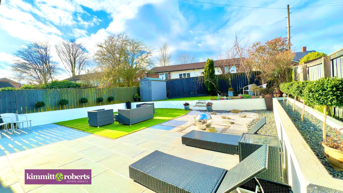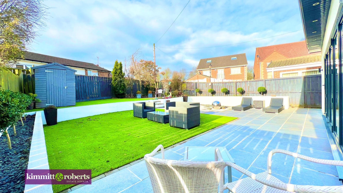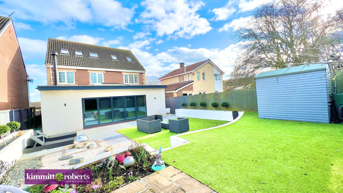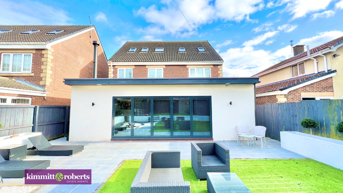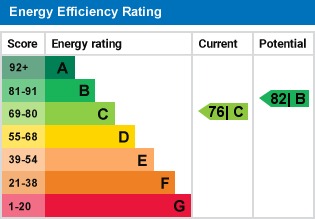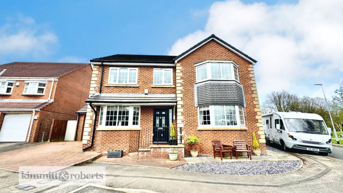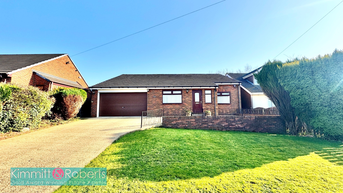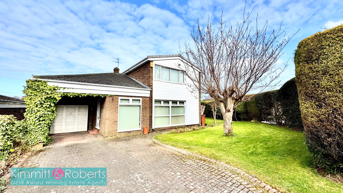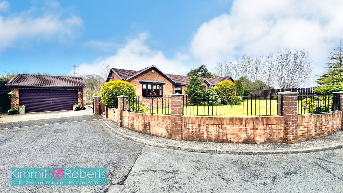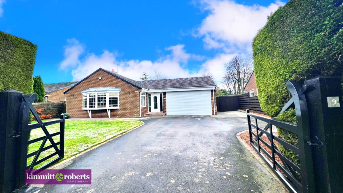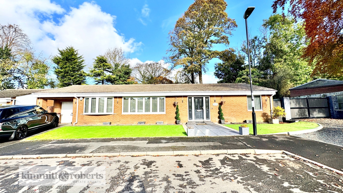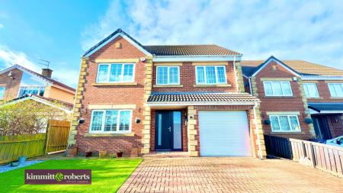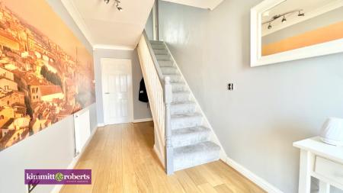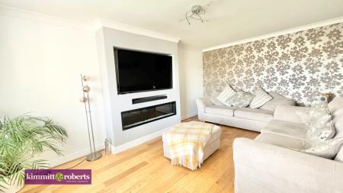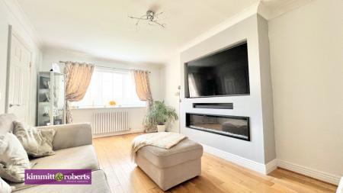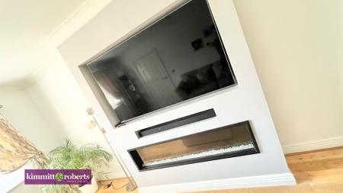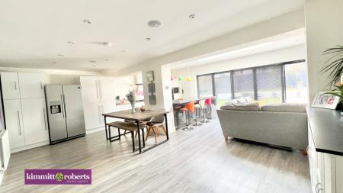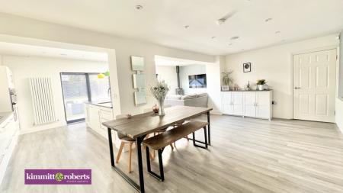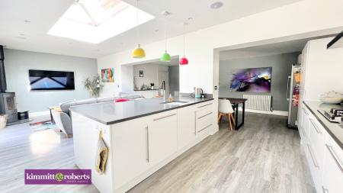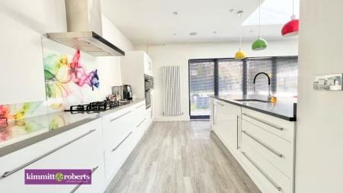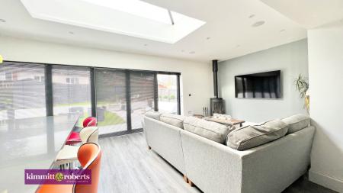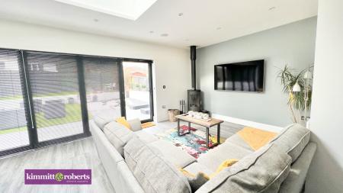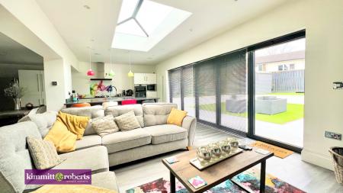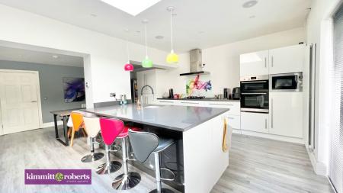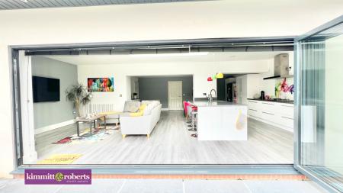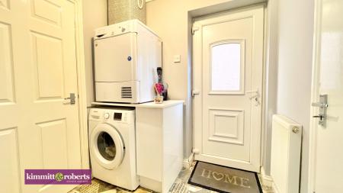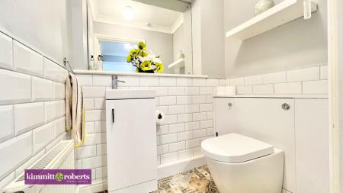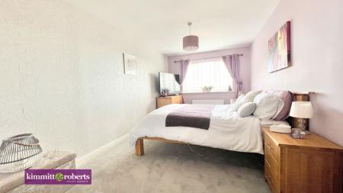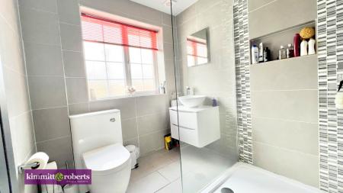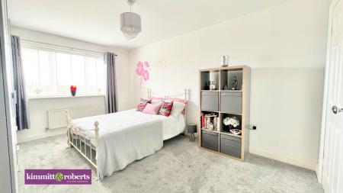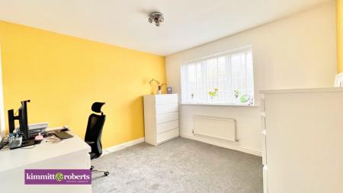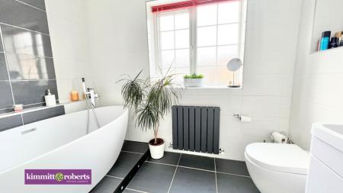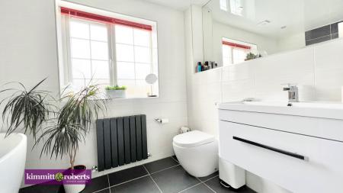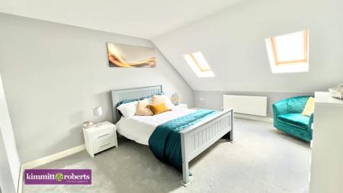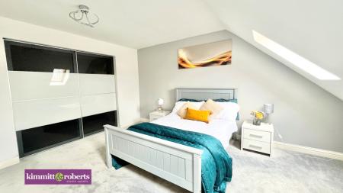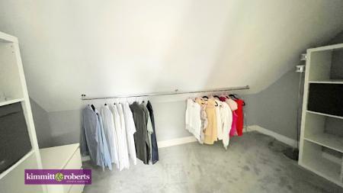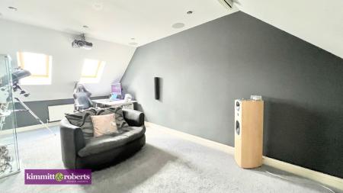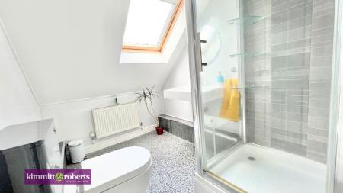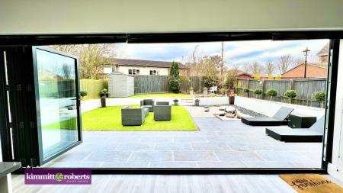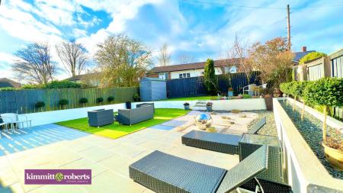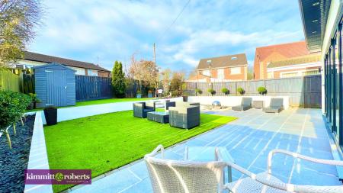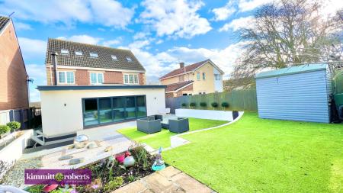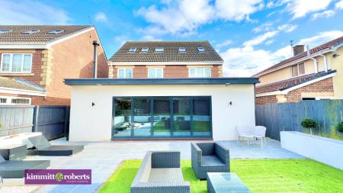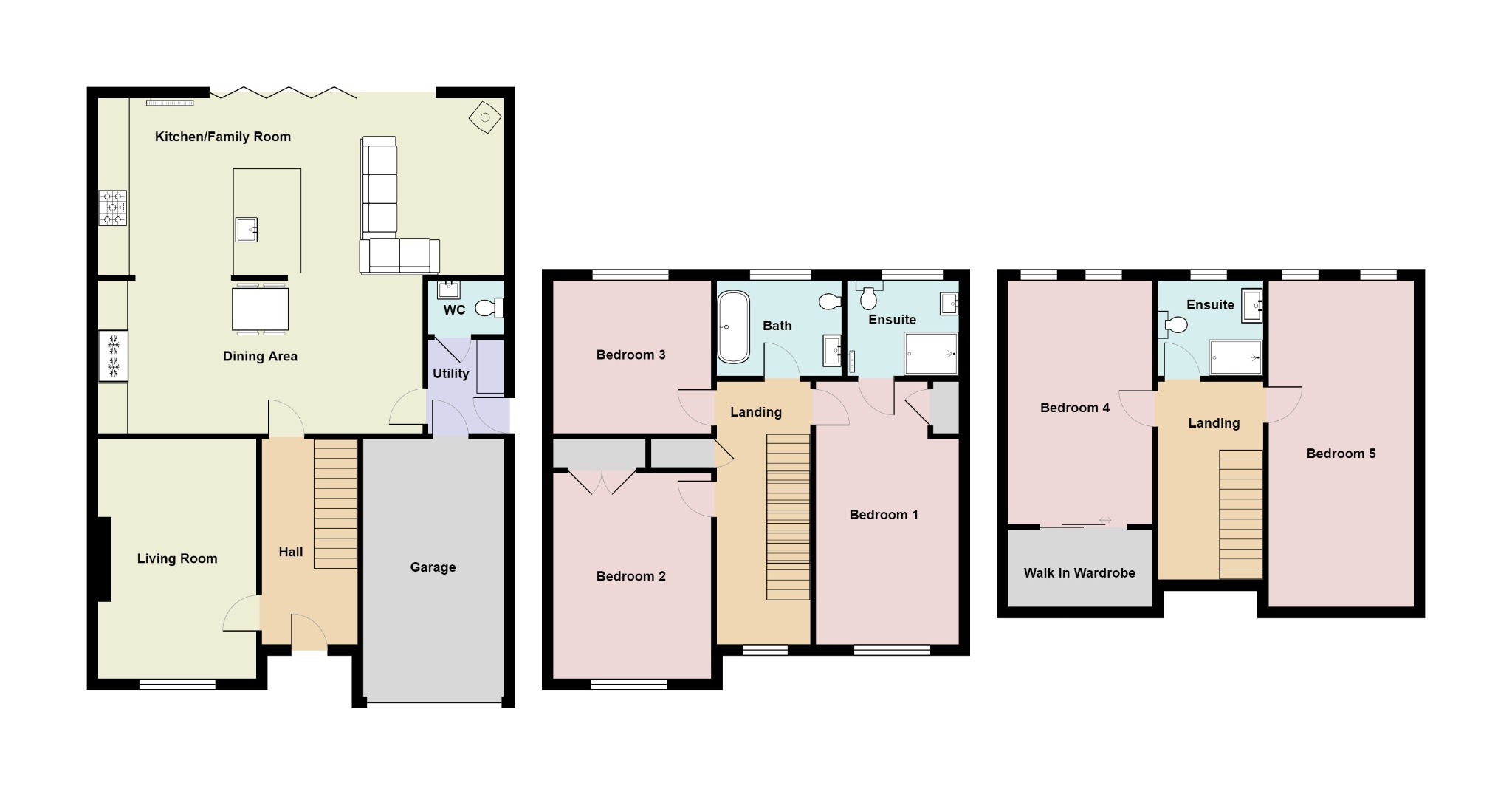- Magnificent Detached Residence
- Full Width Single Storey Extension
- Accommodation Over 3 Floors
- Open Plan Kitchen/Family/Dining Room
- 5 Bedrooms with Ensuite to Master
- Walk in Wardrobe to Bedroom 4
- Contemporary Bathroom & Shower Room
- Block Paved Double Driveway & Garage
- Artificially Turfed Gardens with Porcelain Tiled Patio
- Generous Living Room with Media Wall
5 Bedroom Detached House for sale in Durham
This impressive modern detached house with a garage has been thoughtfully extended and updated to meet the demands of contemporary family living. The ground floor offers a perfect balance between open plan and secluded living spaces, with the focal point being the tastefully designed extension that caters to the whole family's needs. The extension features a high-quality contemporary fitted kitchen with built-in appliances and central island, bi-fold doors that bring the outside inside, and a multifuel burner to supplement the Hive-controlled condensing boiler. Additionally, there is a cosy living room with a media wall incorporating a feature fire, a convenient cloakroom/WC, and a utility room that provides access to the garage and takes the laundry noise away from the open plan area. On the first floor, there are three double bedrooms, a family bathroom, and an en-suite shower room. The second floor has two further double bedrooms, one of which has been converted into a home cinema, and a shower room serves both. The front gardens have artificially turfed lawn but most of the space is dedicated to off-street parking via the block paved double driveway, leading to the garage. The rear gardens are enclosed and designed to maximize the sun's rays, with split-level Italian porcelain patios, artificial turfed garden areas, raised borders, and a water feature. This beautiful property is located in the heart of this semi-rural village with easy access to Durham and Sunderland, as well as local amenities such as Dalton Park Outlet Centre, schooling, health, and leisure facilities. Internal inspection is an absolute must and cannot fail to impress.
Hallwith composite entrance door, radiator, engineered wood flooring and open spindle staircase to first floor
Living Room (5.60m x 3.30m)with media wall, engineered wood flooring, radiator and window
Kitchen/Diner/Family Room (7.3m x 8.7m)refitted high gloss contemporary kitchen with contrasting worktops and matching upstands, central island with sink and mixer tap, integrated dishwasher, spacer for American style fridge-freezer, integrated double electric oven, integrated microwave, integrated 5 burner gas hob with stainless steel extractor hood, space for dining table, lantern glazed roof light, vertical feature radiator, family living area, luxury vinyl tiled flooring, log burner and bi folding aluminium doors to rear garden
Utility (2.0m x 1.7m)with worktop space, plumbed for automatic washing machine, tiled flooring, radiator, access to garage and door to side elevation
Wc (1.3m x 1.7m)refitted white suite comprising vanity wash basin, low level wc, radiator, partially tiled walls and extractor fan
First Floor
Landingwith cupboard housing hot water tank
Bedroom 1 (6.1m x 2.8m) radiator, cupboard and window
Ensuite (2.0m x 2.0m) refitted white quite comprising walk in shower cubicle with mains waterfall shower, low level wc, wash basin, vertical radiator, tiled flooring, tiled walls and window
Bedroom 2 (4.5m x 3.6m)radiator, fitted wardrobe and window
Bedroom 3 (3.4m x 3.4m)radiator and window
Bathroom (2.7m x 1.9m)refitted contemporary white suite comprising freestanding roll top bath, low level wc, vanity wall hung wash basin, radiator, tiled walls, tiled flooring and window
Second Floor Landingwith access to boarded loft for storage with light and ladder
Shower Room (2.4m x 1.9m)white suite comprising shower cubicle with mains waterfall shower, low level wc, wash basin, radiator, tiled walls, tiled flooring and Velux window
Bedroom 4 (4.0m x 3.0m)radiator and two Velux windows as well as access to walk in wardrobe
Walk in Wardrobe (1.7m x 3.0m)fitted with clothes rail and space for shelving
Bedroom 5 (6.0m x 3.7m)radiator and two Velux windows
ExteriorFront artificially turfed garden with block paved double driveway leading to single garage and gated access with block paved footpaths to both side elevations. To the rear is a North West facing rear garden comprising split level layout with raised planters, artificially turfed areas, chipped slate areas, porcelain tiled patio areas, garden shed and perimeter fencing.
Water Meter - Yes
Important Information
- This is a Freehold property.
- This Council Tax band for this property is: D
Property Ref: 723_214936
Similar Properties
Daniel Park, South Hetton, Durham, DH6 2TF
5 Bedroom Detached House | £330,000
This impressive detached residence in South Hetton offers accommodation over 3 floors, 5 spacious bedrooms with ensuite...
Benridge Bank, West Rainton, Houghton le Spring, Tyne and Wear, DH4
3 Bedroom Detached Bungalow | Offers Over £325,000
Immaculate 3 bedroom bungalow in Benridge Bank featuring a double garage, refitted kitchen, ensuite, and family bathroom...
Drumoyne Close, Sunderland, Tyne and Wear, SR3 3SD
3 Bedroom Detached House | Offers Over £325,000
Spacious 3-bedroom house in Drumoyne Close, Sunderland. Impressive open plan kitchen, 3 receptions, driveway, and garage...
The Bungalows, Dixon Estate, Shotton Colliery, Durham, DH6 2PY
4 Bedroom Detached Bungalow | Offers Over £375,000
Boasting impressive gardens to the front and rear set upon approx. 1.95 acres of land, this spacious detached bungalow o...
Chantry Place, West Rainton, Houghton le Spring, Tyne and Wear, DH4
4 Bedroom Detached Bungalow | £399,950
Spacious Detached Bungalow situated within West Rainton upon a generous plot
The Grove, Houghton le Spring, Tyne and Wear, DH5
3 Bedroom Detached House | Offers Over £425,000
Explore this remarkable 3-bedroom detached bungalow in The Grove, Houghton le Spring. Boasting a spacious layout, double...
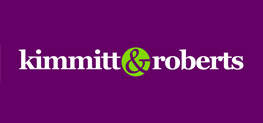
Kimmitt & Roberts Estate Agents (Houghton Le Spring)
1 Church Street, Houghton Le Spring, Tyne & Wear, DH4 4DJ
How much is your home worth?
Use our short form to request a valuation of your property.
Request a Valuation
