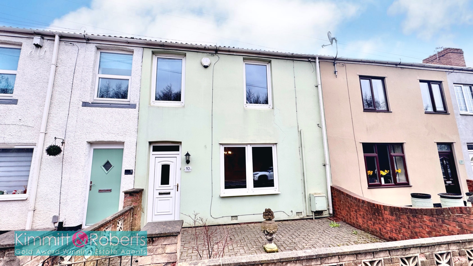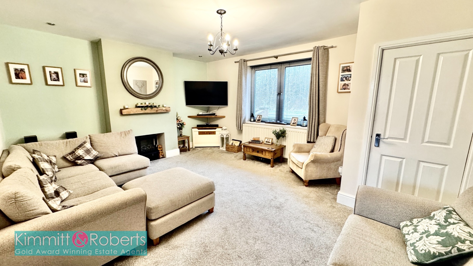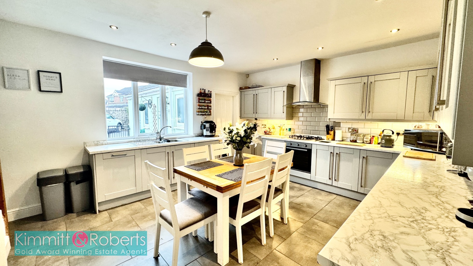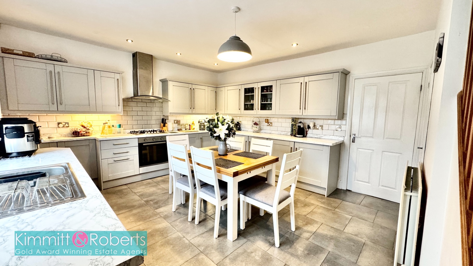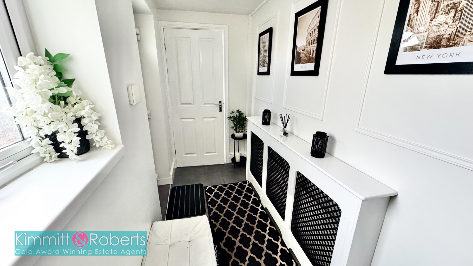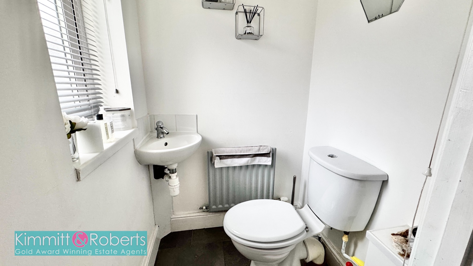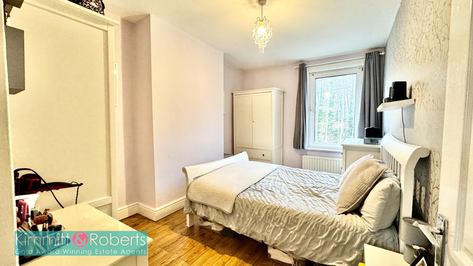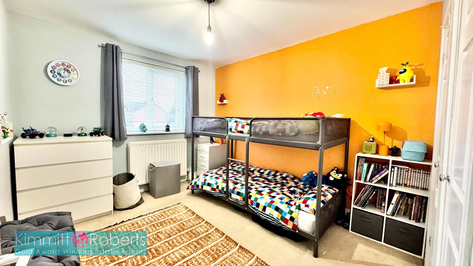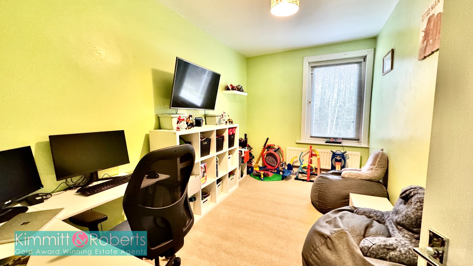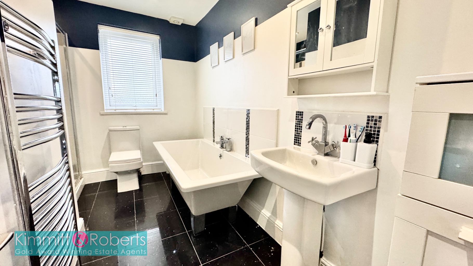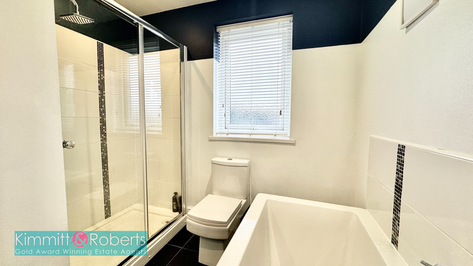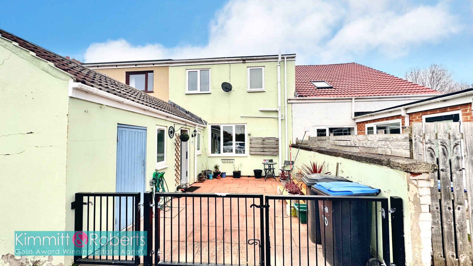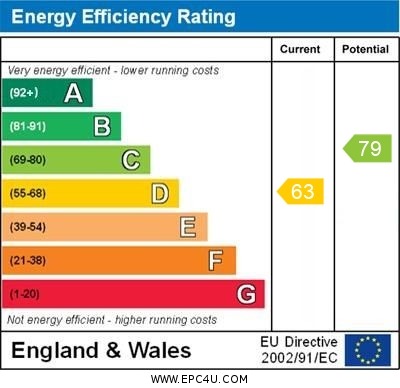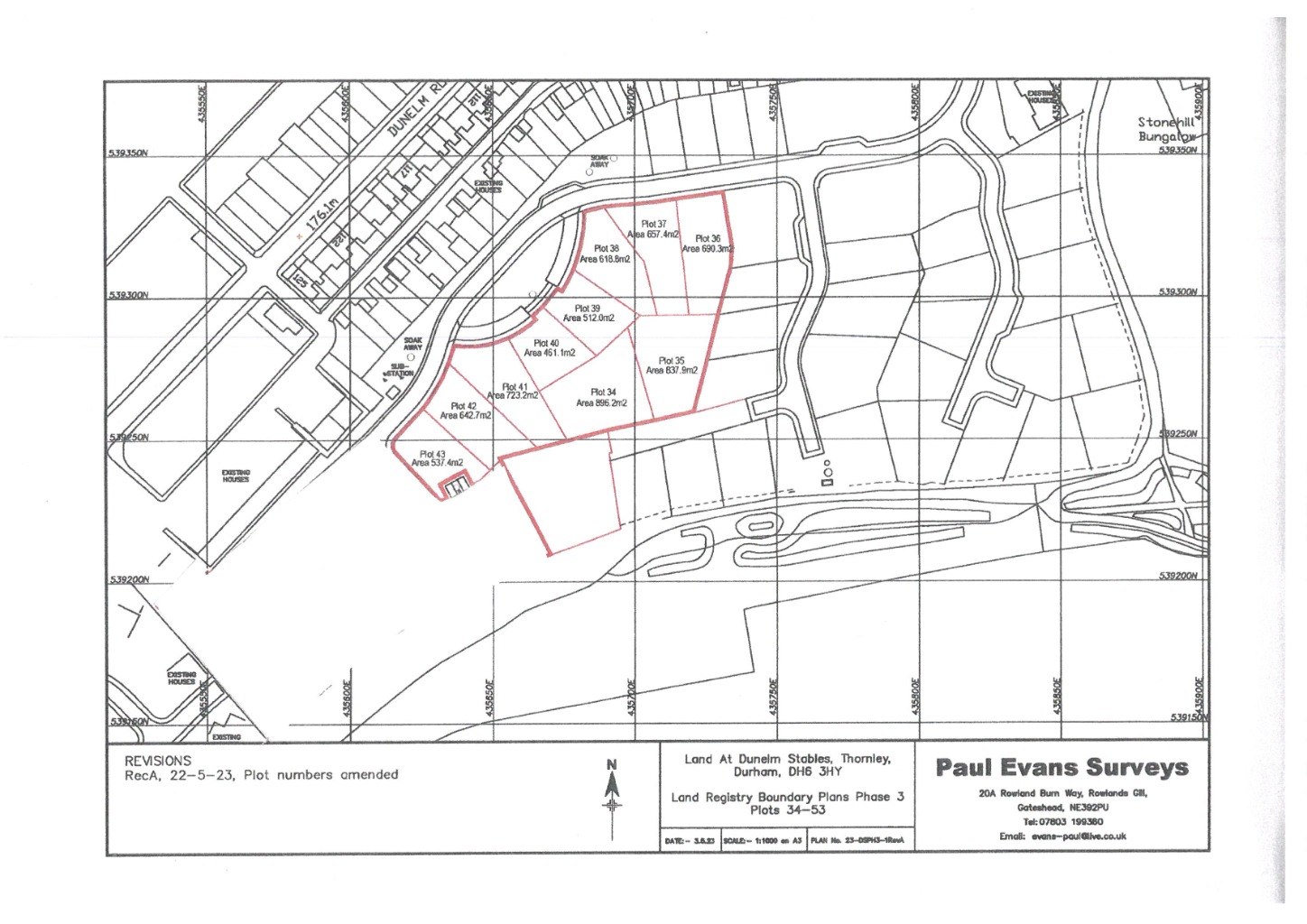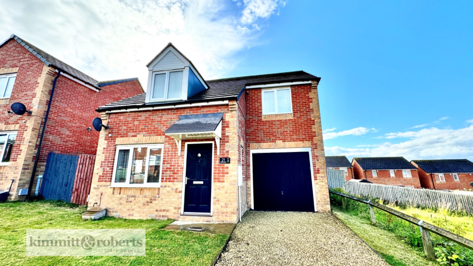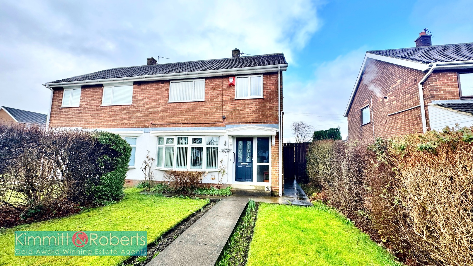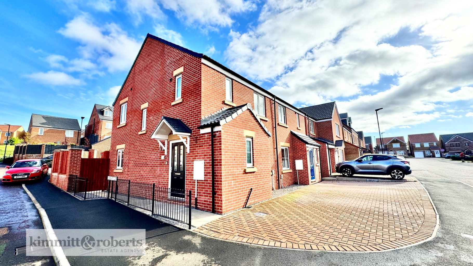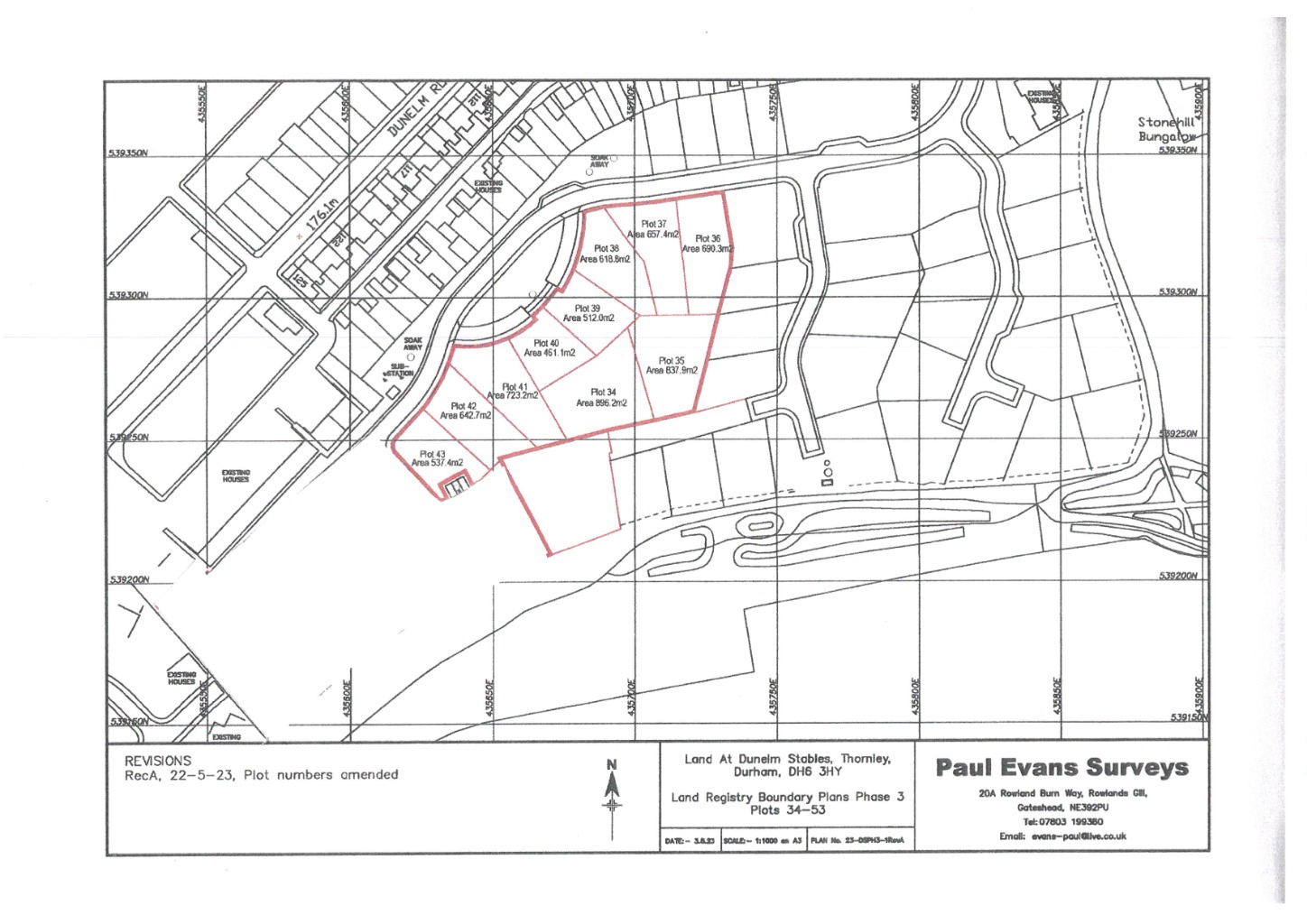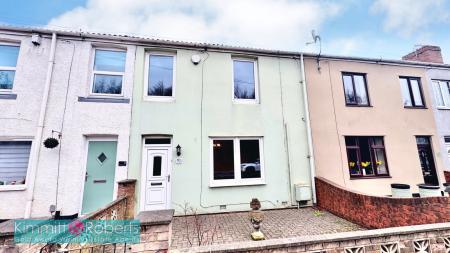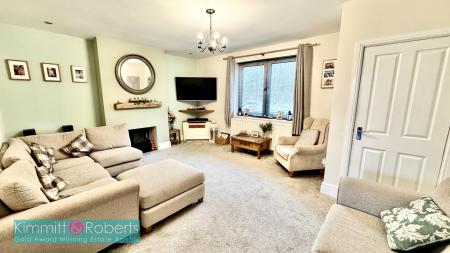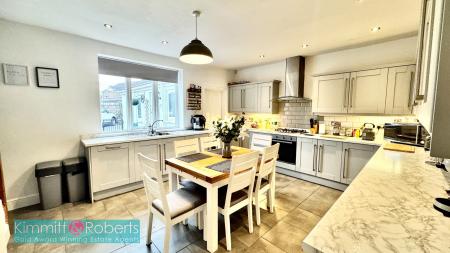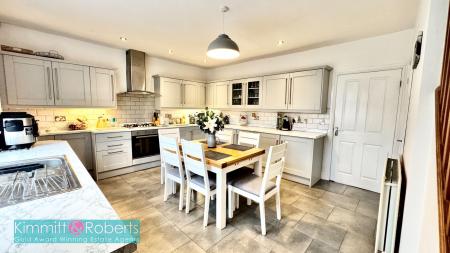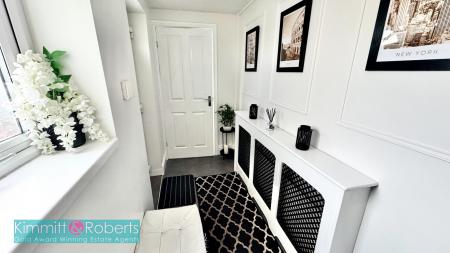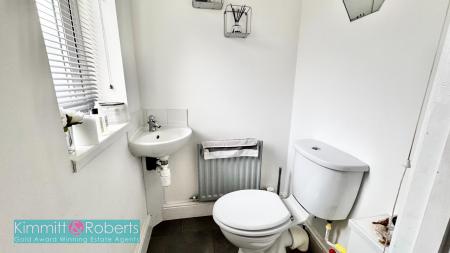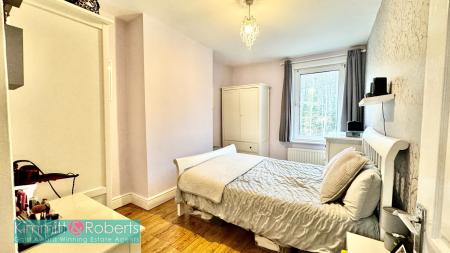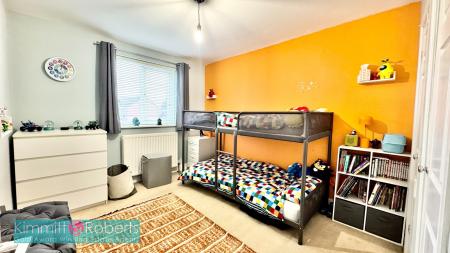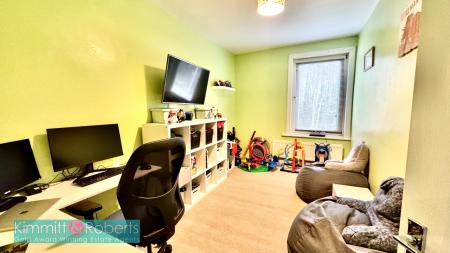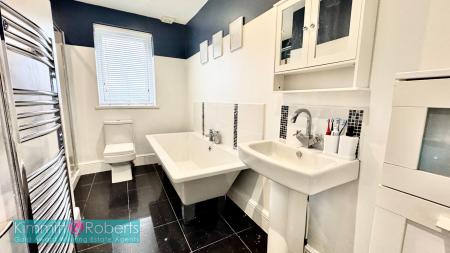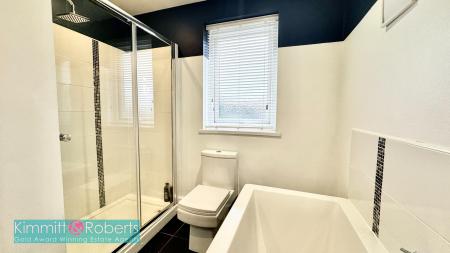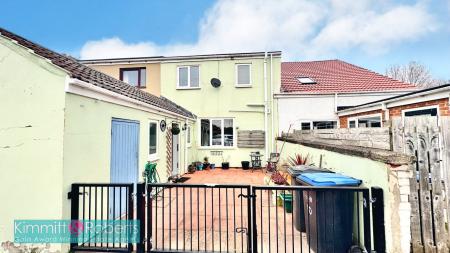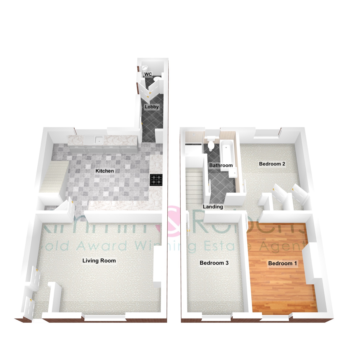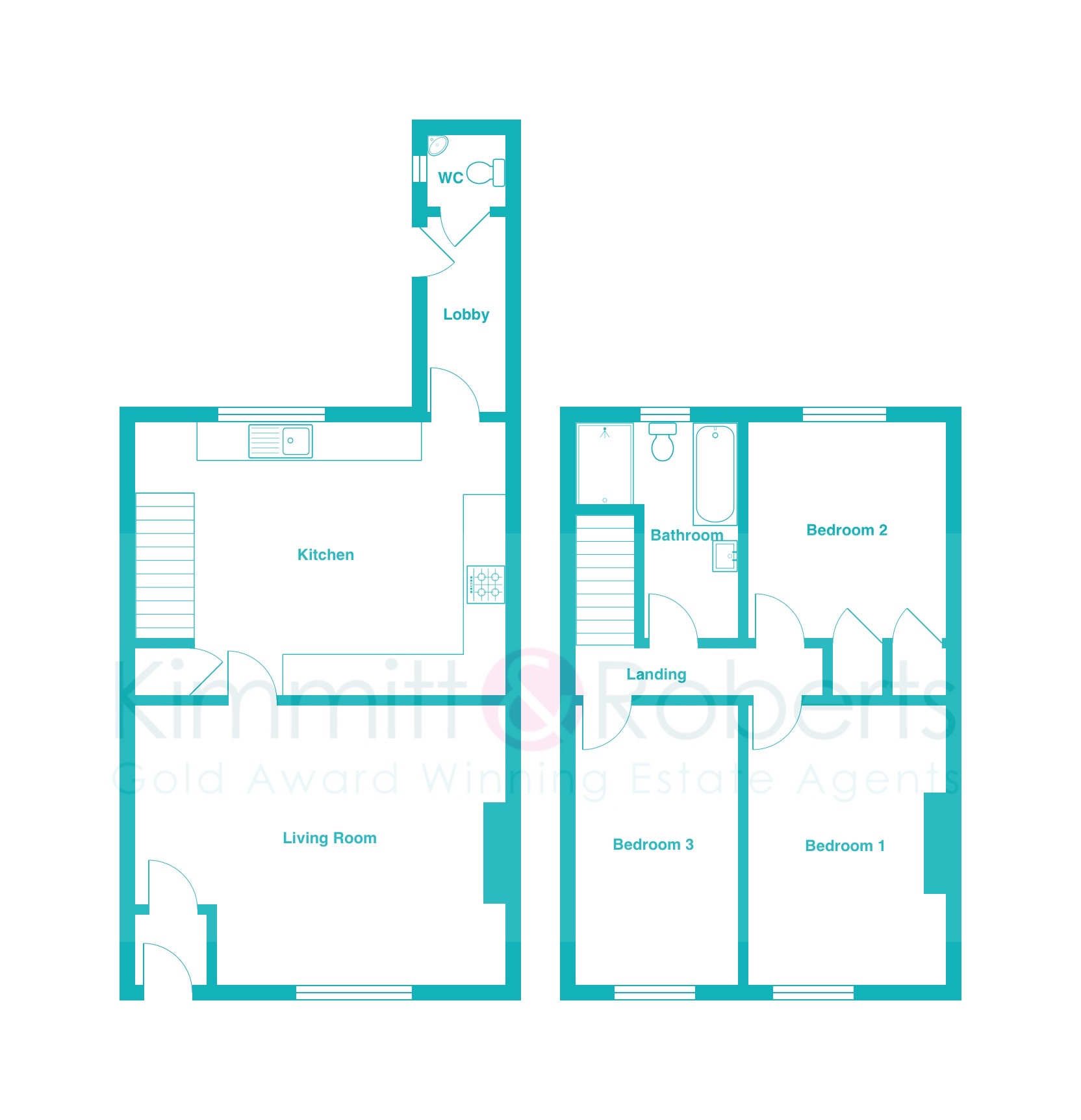- Spacious Mid Terraced House
- 3 Double Bedrooms
- Modern Generous Kitchen
- Paved Yard to Rear with Double Gates
- Additional Parking Over Lane
- Ground Floor WC
- Well Presented Throughout
- Council Tax Band - A
- EPC Rating - D
3 Bedroom Terraced House for sale in Durham
Welcome to this exquisite mid-terraced house nestled in the sought-after Sherburn Village. This spacious property boasts three double bedrooms, making it an ideal family home. The pristine interiors and convenient location set the stage for a comfortable and enjoyable lifestyle.
Step inside to discover a modern and generous kitchen, carefully designed to meet all your culinary needs. The kitchen offers ample storage space and enough room for a dining table, making it the heart of the home.
The well-proportioned reception area offers neutral colour scheme and tasteful decor make it easy to envision yourself relaxing and entertaining guests in this inviting space.
The ground floor conveniently features a WC, providing added comfort and convenience for you and your guests.
The three double bedrooms are located on the first floor, each offering spacious living quarters for the entire family. The abundant natural light and neutral decor create a peaceful ambience, allowing for a good night's sleep and a relaxing environment. The ample storage space ensures that all your belongings have a designated place.
The contemporary bathroom benefits a white suite with large bath, double shower, wc and hand wash basin.
The outdoor area is equally impressive, with a paved yard to the rear, accessed through double gates. This enclosed space provides a safe haven for children to play and a great spot for outdoor dining or family barbecues. The addition of double gates adds an extra layer of security and privacy as well as off street parking.
Furthermore, this property offers additional parking over the lane, ensuring that you and your guests always have a designated parking spot.
Sherburn Village, with its picturesque surroundings and close proximity to local amenities, is a highly desirable location to call home. From excellent schools and convenience stores to quaint cafes and scenic walking trails, everything you need is just a short distance away. The nearby transport links provide easy access to the surrounding areas, making it an ideal location for both work and leisure.
In conclusion, this well-presented mid-terraced house in Sherburn Village presents a remarkable opportunity to own a delightful family home. With its three double bedrooms, modern kitchen, paved yard with double gates, additional parking, and the added convenience of a ground floor WC, this property offers an abundance of space and comfort. Don't miss out on the chance to make this your dream home - schedule a viewing today!
GROUND FLOOREntrance PorchLiving Room (4.40m x 5.50m)Kitchen (4.50m x 4.20m)Rear Lobby (3.00m x 1.20m)Wc (1.10m x 1.20m)
FIRST FLOORLandingBedroom 1 (4.30m x 2.90m)Bedroom 2 (3.40m x 2.90m)Bedroom 3 (4.50m x 2.50m)Bathroom (3.40m x 2.50m max)
MATERIAL INFORMATIONThe following information should be read and considered by any potential buyers prior to making a transactional decision:
SERVICESWe are advised by the seller that the property has mains provided gas, electricity, water and drainage.
WATER METER - No
PARKING ARRANGEMENTS - Street Parking / Driveway
BROADBAND SPEEDThe maximum speed for broadband in this area is shown by imputing the postcode at the following link here > https://propertychecker.co.uk/broadband-speed-check/
ELECTRIC CAR CHARGER - No
MOBILE PHONE SIGNALNo known issues at the property / Some limited issues in certain areas of the property / Mobile phone signal is not available at the property.
NORTHEAST OF ENGLAND - EX MINING AREAWe operate in an ex-mining area. This property may have been built on or near an ex-mining site. Further information can/will be clarified by the solicitors prior to completion.
The information above has been provided by the seller and has not yet been verified at the point of producing this material. There may be more information related to the sale of this property that can be made available to any potential buyer.
Important Information
- This is a Freehold property.
- This Council Tax band for this property is: A
Property Ref: 723_400163
Similar Properties
Plot 41, Dunelm Stables, Thornley, Durham, DH6 3BN
Plot | £160,000
Introducing the highly anticipated third phase of this exceptional 'self-build' development, featuring 10 generously siz...
Lindsay Street, Hetton-Le-Hole, Houghton le Spring, Tyne and Wear, DH5 9AT
3 Bedroom Detached House | £160,000
Don't miss out on this spacious, well-designed modern home featuring a master ensuite, driveway, garage, and a beautiful...
Moorhouse Gardens, Hetton-Le-Hole, Houghton le Spring, Tyne and Wear, DH5
3 Bedroom Semi-Detached House | Offers Over £160,000
Discover this stunning semi-detached house in Moorhouse Gardens, featuring 3 bedrooms, a refitted kitchen, and a garage....
Front Street, Hutton Henry, Durham, TS27 4RH
3 Bedroom End of Terrace House | Offers Over £165,000
Charming double-fronted house with modern amenities, a multi-fuel stove, and courtyard, nestled in the idyllic village o...
Woodwhite Close, Houghton le Spring, Tyne and Wear, DH4
3 Bedroom Semi-Detached House | Offers Over £165,000
Don't miss this modern semi-detached house in Woodwhite Close featuring 3 bedrooms, 2 bathrooms, a reception room, and a...
Plot 35, Dunelm Stables, Thornley, Durham, DH6 3BN
Plot | £169,000
Introducing the highly anticipated third phase of this exceptional 'self-build' development, featuring 10 generously siz...
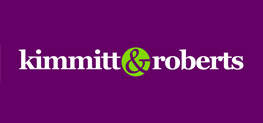
Kimmitt & Roberts Estate Agents (Houghton Le Spring)
1 Church Street, Houghton Le Spring, Tyne & Wear, DH4 4DJ
How much is your home worth?
Use our short form to request a valuation of your property.
Request a Valuation
