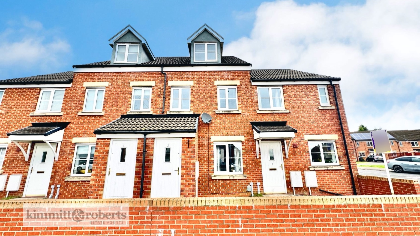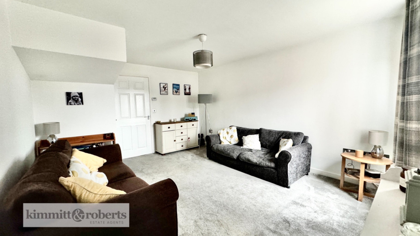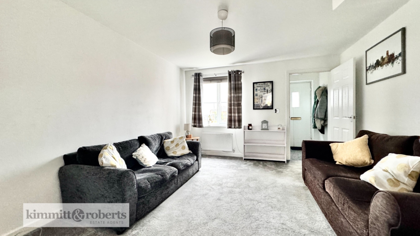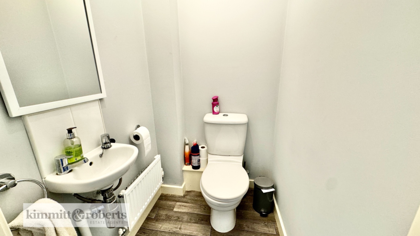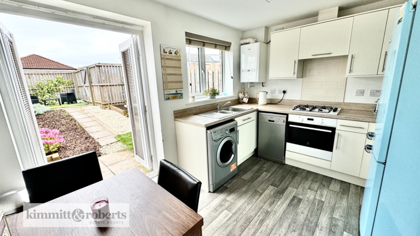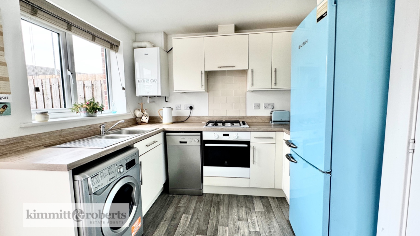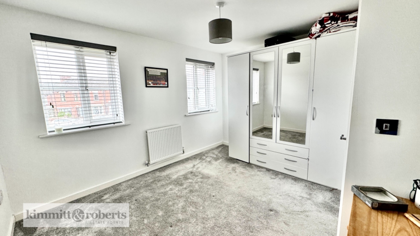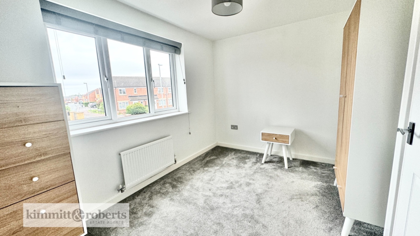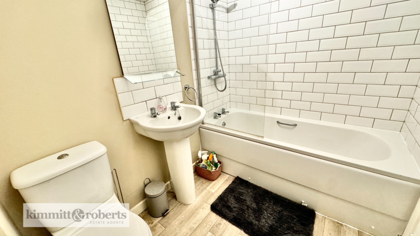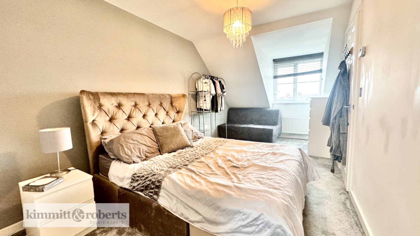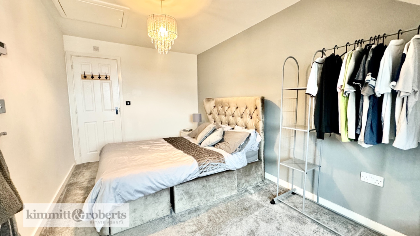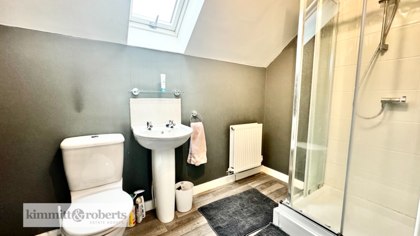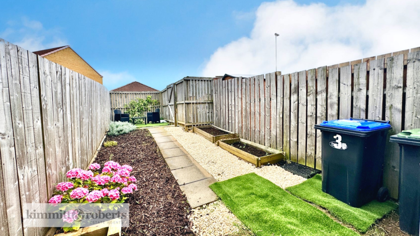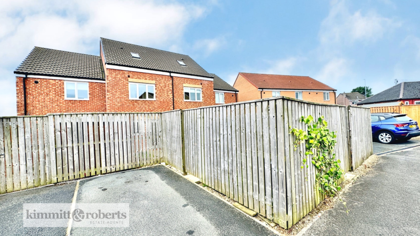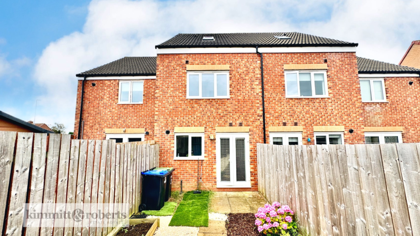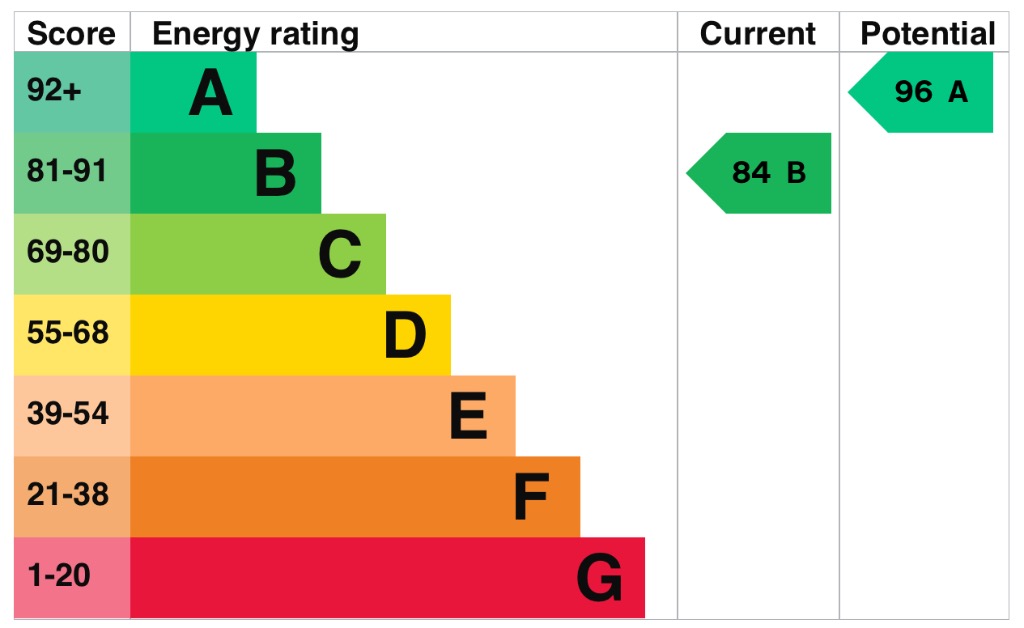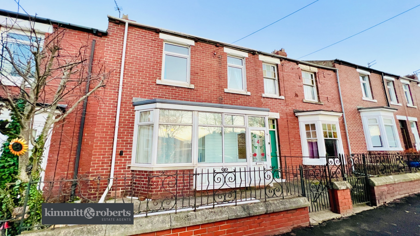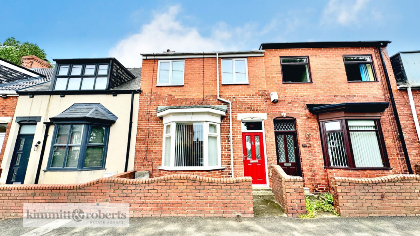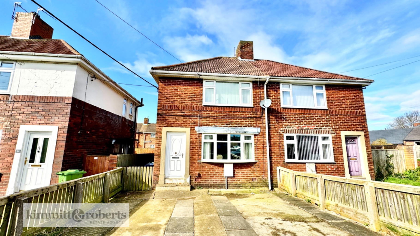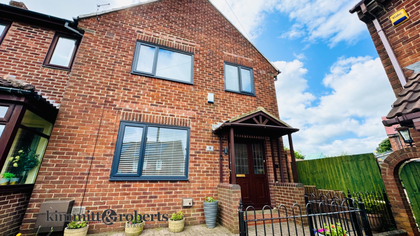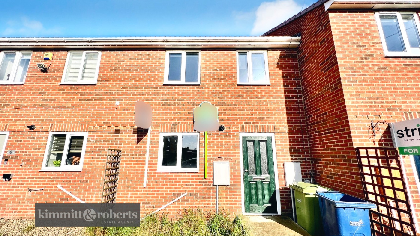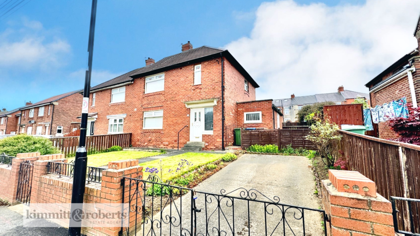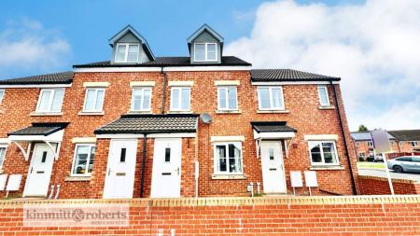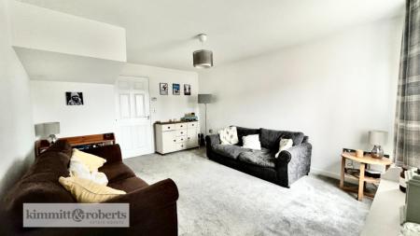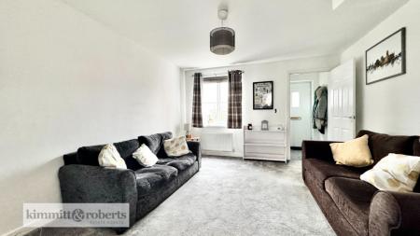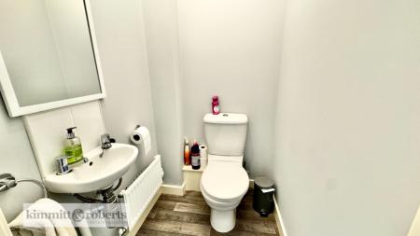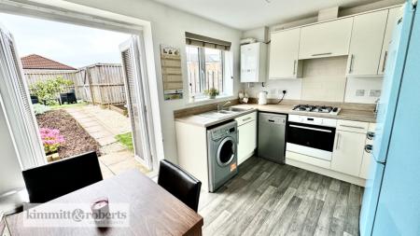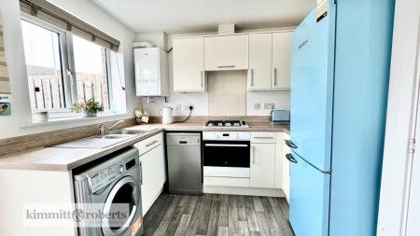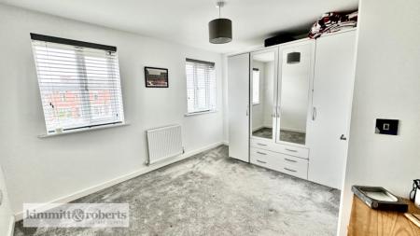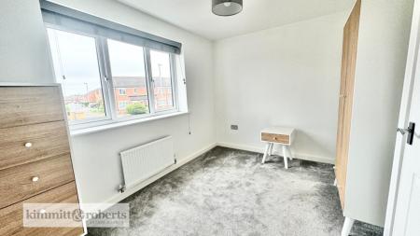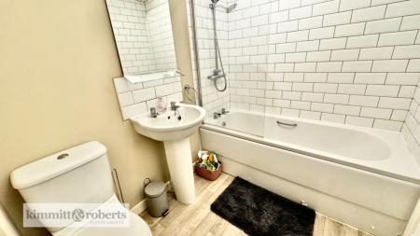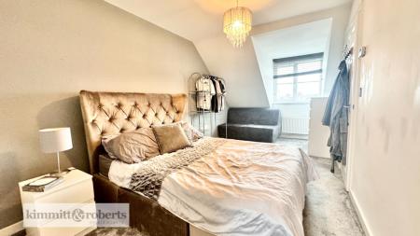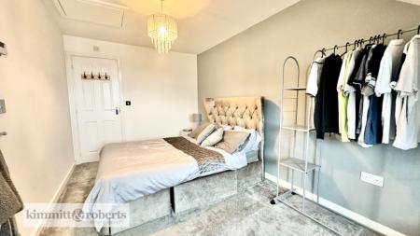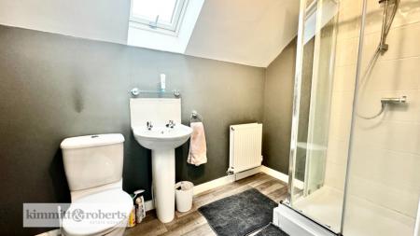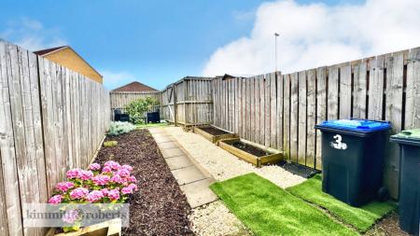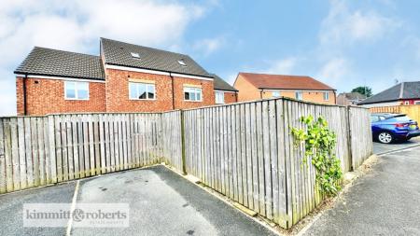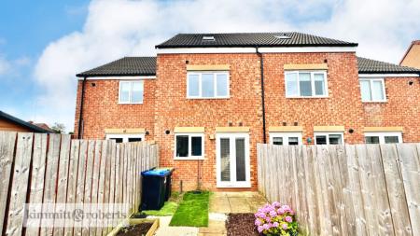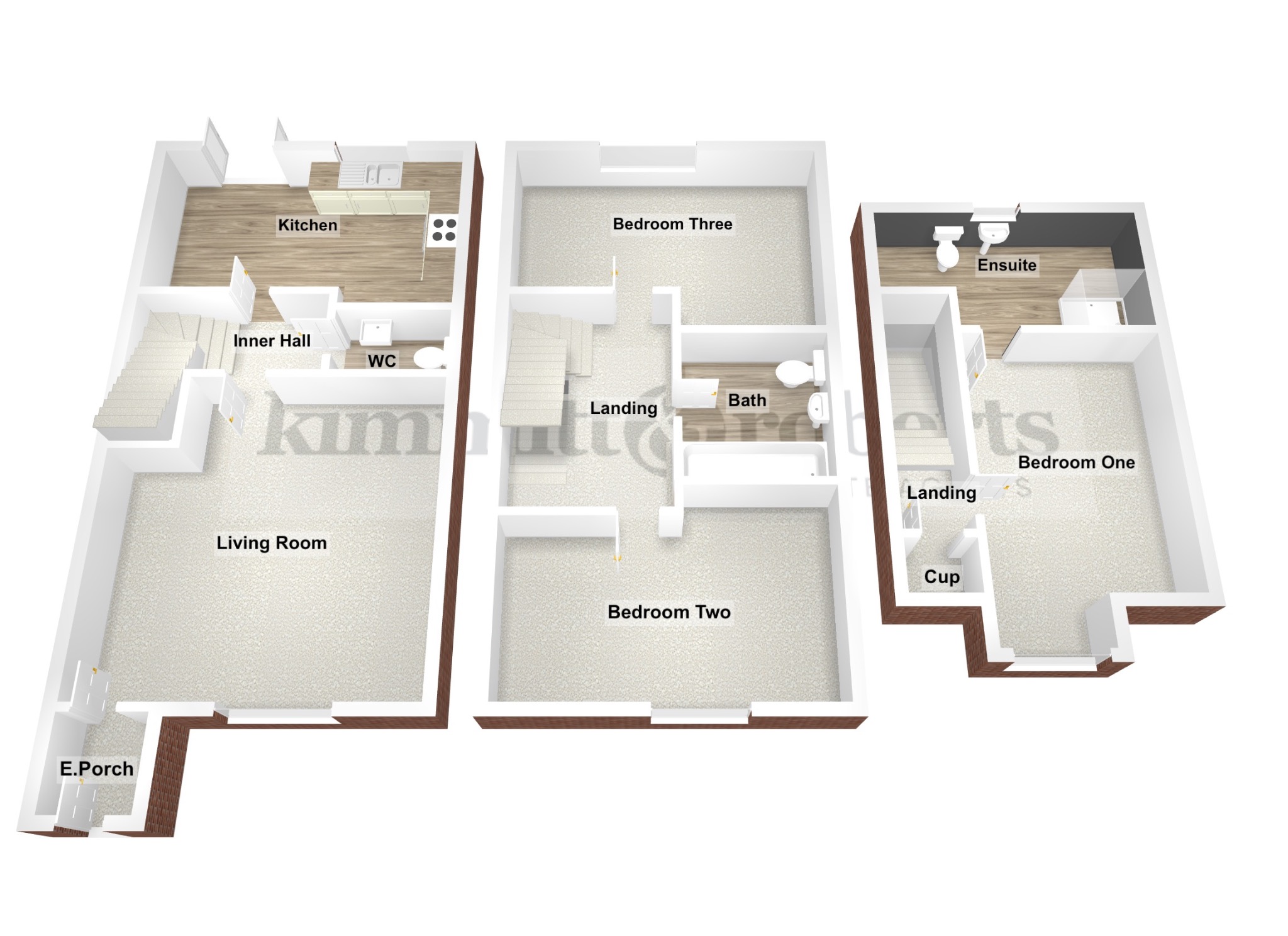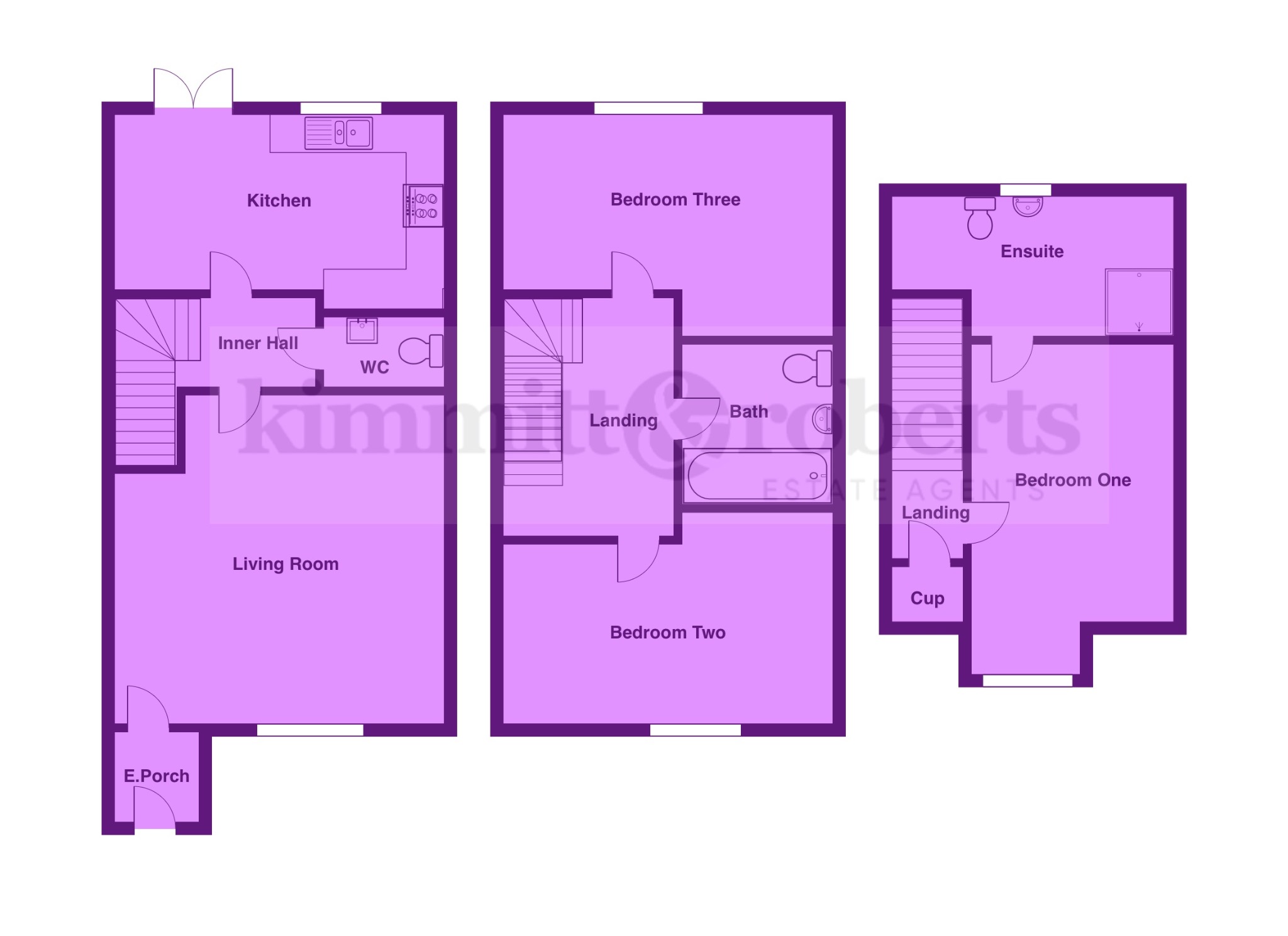- Modern Mid Link Townhouse
- 3 Bedrooms with Ensuite to Master
- No Onward Chain
- Single Allocated Parking Bay To Rear
- Section 106 Property - Criteria Applies (see full details below)
- Enclosed Garden to Rear
- EPC Rating - B
- Ground Floor Wc
3 Bedroom Townhouse for sale in Durham
Discover your dream mid-link Town house in this Sought-After Shotton Colliery Development!
This stunning property is not just another house but a comfortable lifestyle. Located in the highly sought-after Shotton Colliery development, this modern mid-link town house boasts exceptional style, contemporary design, and practical living spaces that every family will love.
As you walk through the entrance porch, you will be greeted with a bright and spacious living room that creates an excellent first impression. The ground floor also features a convenient WC and a fitted kitchen that offers a range of high-quality appliances including an integrated dishwasher and double doors leading to the rear garden, where you can relax and admire the beautiful views.
The first floor features two double bedrooms, each of which is thoughtfully styled. Also, there is a modern family bathroom with high-quality fittings and finishes.
On the top floor, you will find the master bedroom, featuring an excellent ensuite and offering privacy and elegance. The room is perfectly located to provide an abundance of natural light, providing a unique piece of paradise.
The exterior of the property consists of an allocated parking bay at the rear of the property, providing secure and convenient parking. The rear of the property is impressive, boasting an enclosed garden, perfect for outdoor entertainment.
The property is also subject to section 106 discount, offering a fantastic opportunity for eligible buyers to purchase a prestigious home at a discounted price. (Criteria below)
In summary, this modern mid-link town house is not to be missed, offering everything a family needs to live happily and comfortably. For more information and to schedule a viewing, contact us now!
GROUND FLOOREntrance PorchLiving Room (4.50m x 3.60m)Inner HallWcKitchen (3.60m x 2.30m)
FIRST FLOORLandingBedroom 2 (3.60m x 2.70m)Bedroom 3 (3.60m x 2.70m)Bathroom (1.70m x 2.40m)
SECOND FLOORLandingBedroom 1 (4.10m x 2.60m)Ensuite (3.50m x 1.50m)
Section 106 Buyer Criteria -
· Have not owned another property when they buy it and plan to live in it. If they own another property and plan to rent out (either current or one they buy) then they are not eligible as they are not in housing need. · Earn less than £80k per year as a household (please clarify the income levels of the household e.g. applicant 1 = £25,000 per year applicant 2 = £20,000). Evidence would be needed. · They have a local connection (live/work/need to care for someone in the area) Please detail local connection. Please note that only one applicant is required to have a local connection. Evidence would be needed. · Be aware of the resale requirements (that they have to pass on the discount they have received to the next buyer). They should note that when they decide to sell that they should notify the council immediately.
MATERIAL INFORMATIONThe following information should be read and considered by any potential buyers prior to making a transactional decision:
SERVICESWe are advised by the seller that the property has mains provided gas, electricity, water and drainage.
WATER METER - Yes
PARKING ARRANGEMENTS - Street Parking / Driveway
BROADBAND SPEEDThe maximum speed for broadband in this area is shown by imputing the postcode at the following link here > https://propertychecker.co.uk/broadband-speed-check/
ELECTRIC CAR CHARGER - No
MOBILE PHONE SIGNALNo known issues at the property.
NORTHEAST OF ENGLAND - EX MINING AREAWe operate in an ex-mining area. This property may have been built on or near an ex-mining site. Further information can/will be clarified by the solicitors prior to completion.
The information above has been provided by the seller and has not yet been verified at the point of producing this material. There may be more information related to the sale of this property that can be made available to any potential buyer.
Important information
This is not a Shared Ownership Property
This is a Freehold property.
This Council Tax band for this property B
Property Ref: 723_345399
Similar Properties
Maidstone Terrace, Houghton le Spring, Tyne and Wear, DH4
3 Bedroom Terraced House | £99,950
Mid Terrace House
Houghton Road, Hetton-Le-Hole, Houghton Le Spring, Tyne And Wear, DH5
3 Bedroom Terraced House | Offers Over £99,950
Immaculate 3 bedroom house in Houghton Le Spring, featuring spacious living and dining areas, a refitted utility room, r...
Clydesdale Street, Hetton-Le-Hole, Houghton le Spring, Tyne and Wear, DH5
2 Bedroom Semi-Detached House | £99,950
Don't miss out on this spacious 2 bedroom house featuring a sun room extension, refitted kitchen and shower room, enclos...
Swaledale Close, Hetton-Le-Hole, Houghton le Spring, Tyne and Wear, DH5
3 Bedroom End of Terrace House | Offers Over £100,000
Kimmitt & Roberts offer a spacious, improved end terrace family home in a quiet Hetton le Hole cul-de-sac. Features a pr...
Grangewood Court, Houghton le Spring, Tyne and Wear, DH4
3 Bedroom Terraced House | £104,950
Immaculately presented modern mid-terrace family home with 3 bedrooms, contemporary kitchen, L-shaped living room, off-s...
St. Cuthberts Road, Newbottle, Houghton Le Spring, Tyne And Wear, DH4
3 Bedroom Semi-Detached House | £109,950
This spacious semi-detached house offers three bedrooms, a ground floor WC, and a driveway for off-street parking. With...
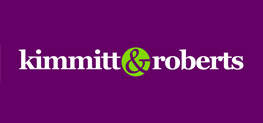
Kimmitt & Roberts Estate Agents (Houghton Le Spring)
1 Church Street, Houghton Le Spring, Tyne & Wear, DH4 4DJ
How much is your home worth?
Use our short form to request a valuation of your property.
Request a Valuation


