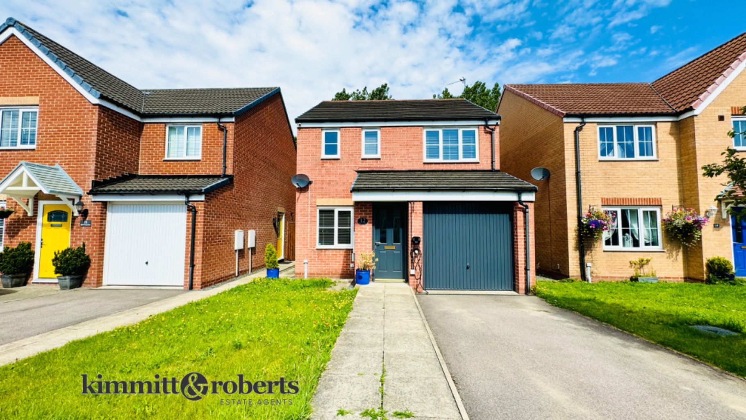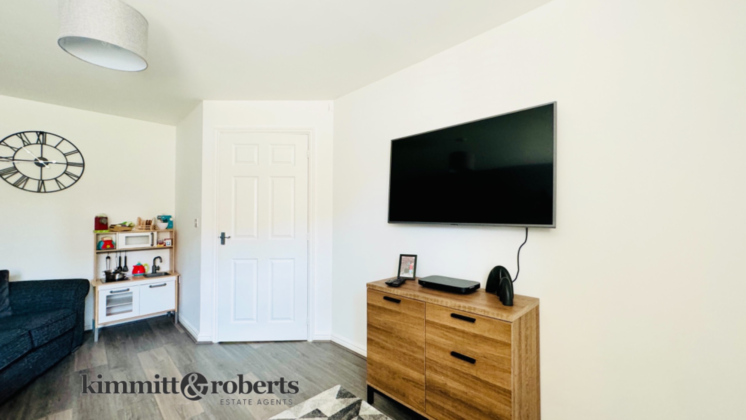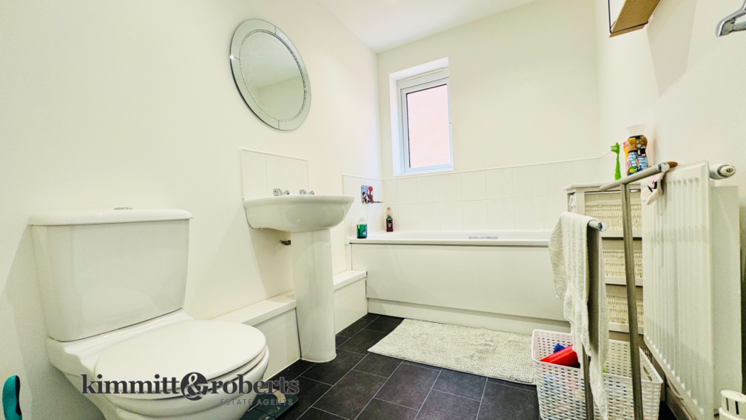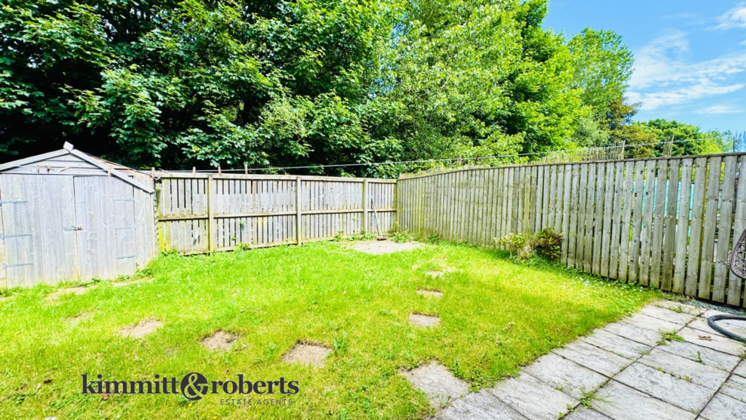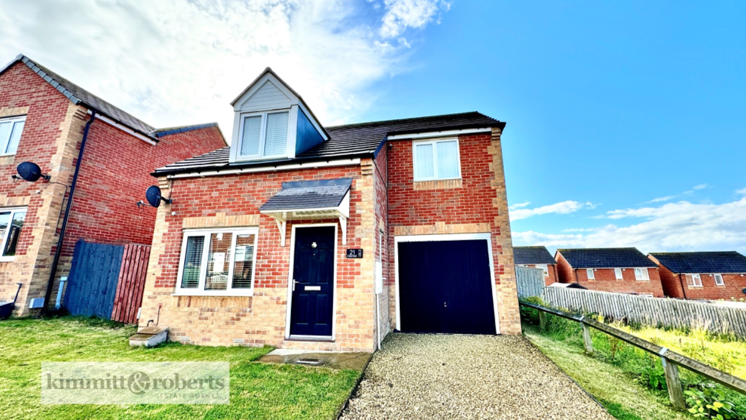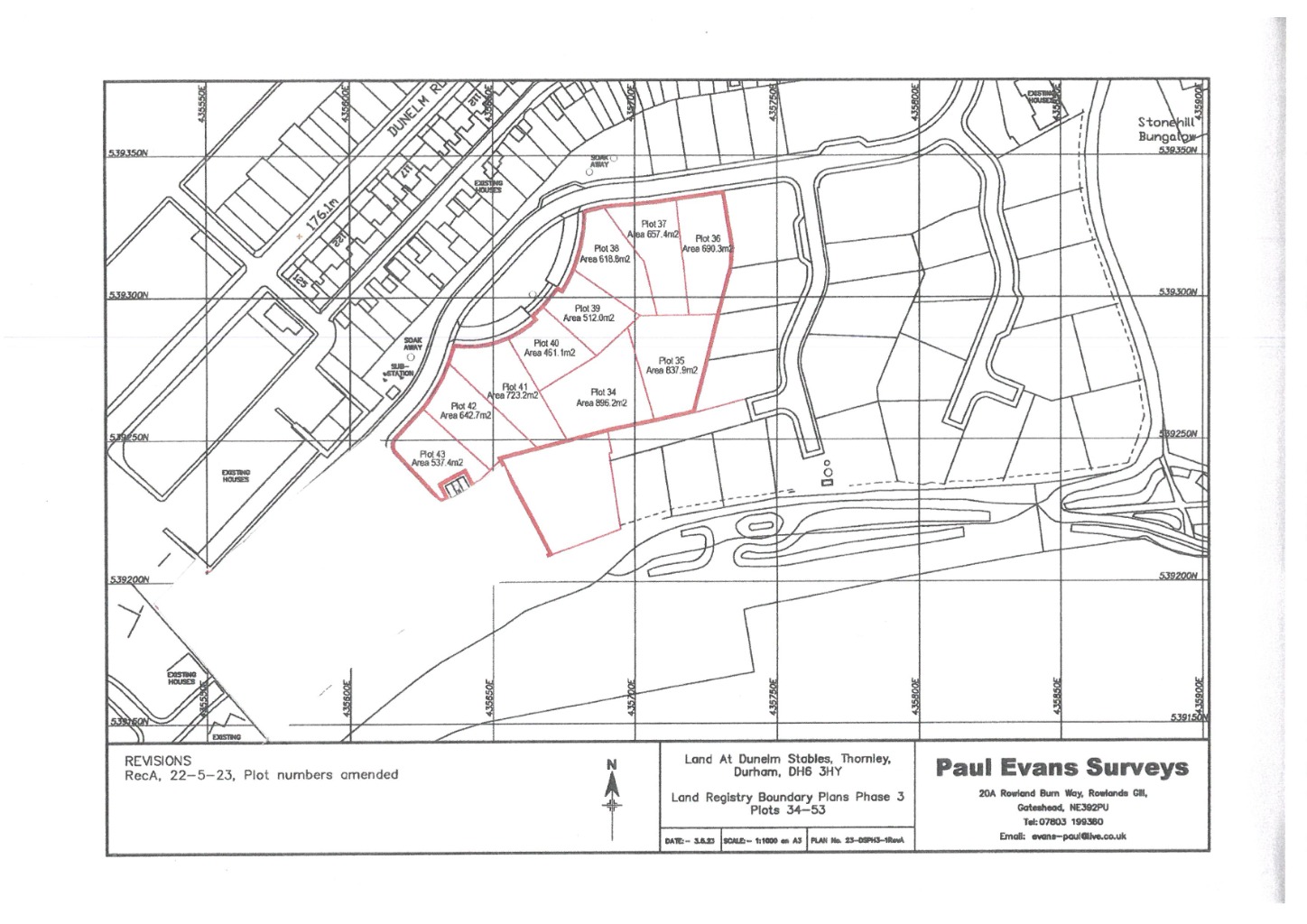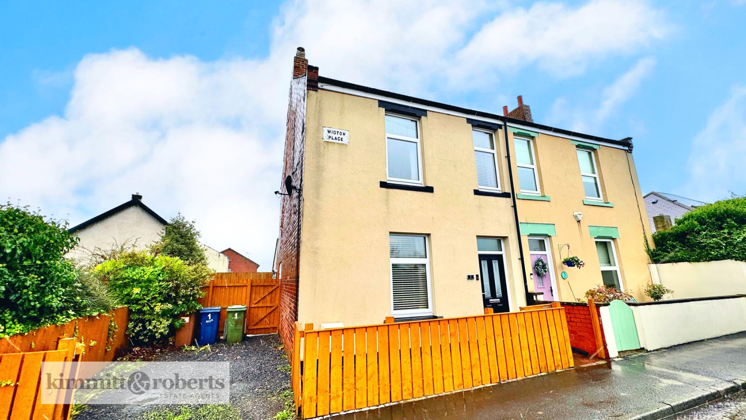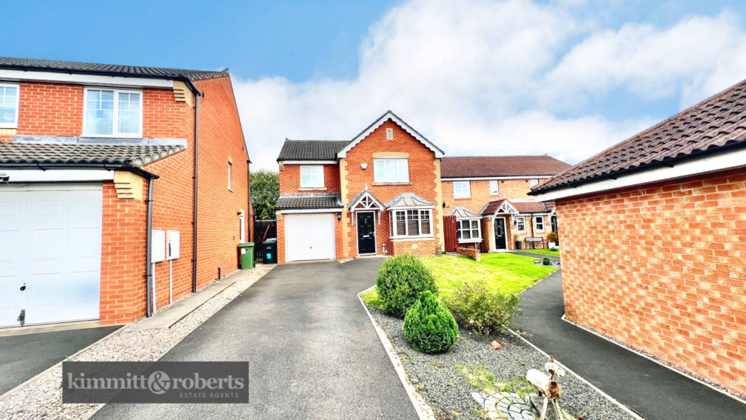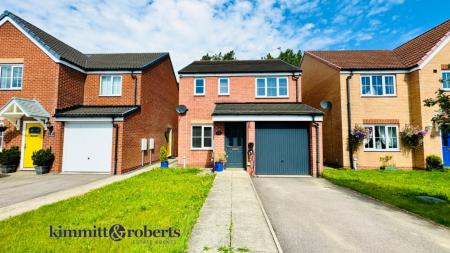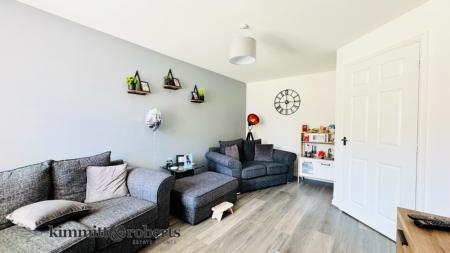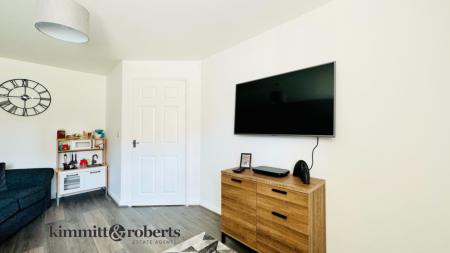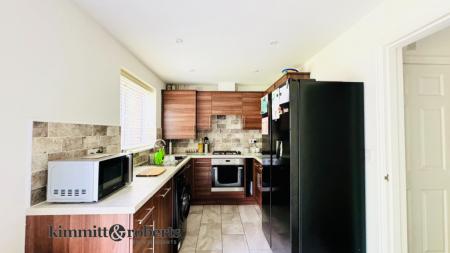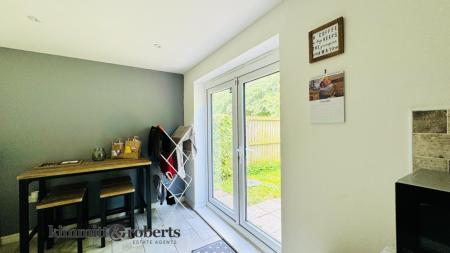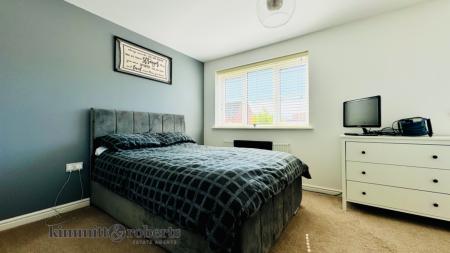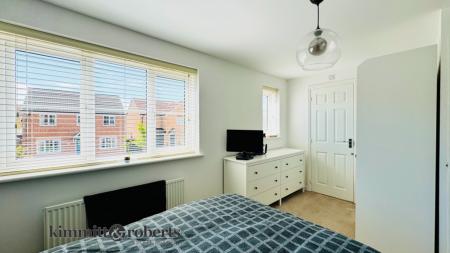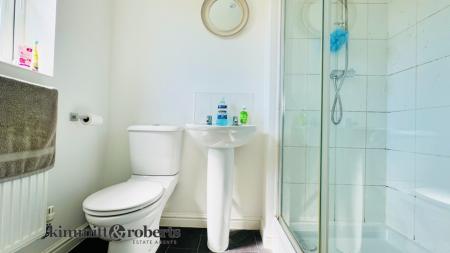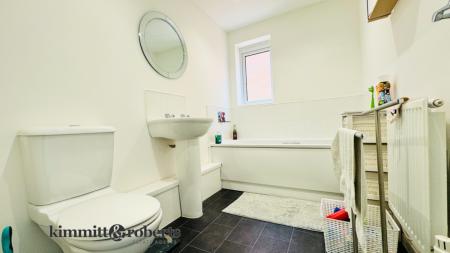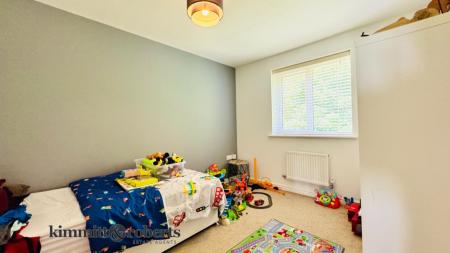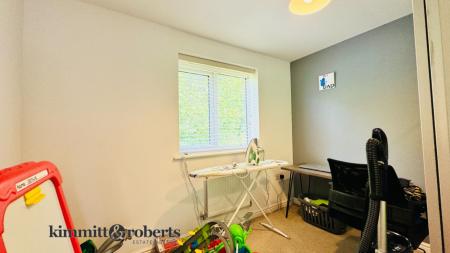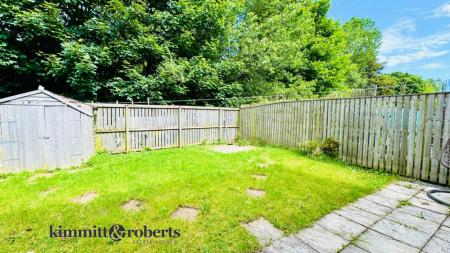- No Onward Chain
- 3 Bedrooms with Ensuite to Master
- Modern Detached House
- Ground Floor WC
- Front & Private Rear Gardens
- Driveway & Garage
- Electric Vehicle Charger
- EPC Rating - B
3 Bedroom Detached House for sale in Durham
Welcome to your dream home in the heart of Shotton Colliery! This spacious and beautifully designed modern detached house is a perfect abode for a growing family, offering comfort, style, and convenience. With 3 bedrooms, 2 bathrooms, 1 reception room, and an array of excellent features, this property ticks all the boxes.
Upon entering, you will be greeted by an entrance porch, providing access to the living room which then leads to the inner hall and ground floor Wc. The ground floor layout presents an ideal space for entertaining guests and spending quality time with loved ones.
The reception room is neutrally decorated, offering ample space for relaxation and socialising. The contemporary design and windows allow natural light to flood the rooms, creating a warm and inviting atmosphere throughout. Whether it's movie nights, home office requirements, or family gatherings, these versatile spaces cater to your every need.
The heart of this home is the fully fitted kitchen/dining room, equipped with modern appliances, high-quality fixtures, and plenty of storage space for all your culinary essentials. The open-plan design seamlessly connects the kitchen with the dining area, making it the ideal spot for sharing meals with family and friends. From weekend brunches to festive celebrations, this area sets the stage for memorable dining experiences.
Upstairs, you will find three generously sized bedrooms, each offering its own unique charm. The master bedroom features an ensuite bathroom, providing the perfect sanctuary for relaxation and privacy.
The remaining bedrooms are equally inviting and comfortably accommodate family members or guests. The modern family bathroom, conveniently located on this level, features a sleek design with tasteful fixtures and fittings.
Stepping outside, you will discover the delightful front and private rear gardens. The private rear garden offers a tranquil haven, ideal for outdoor activities, gardening, or simply unwinding after a long day.
Parking will never be an issue, as the property boasts both a driveway and a garage. This convenient feature ensures you can securely park your vehicles and provides additional storage space for all your belongings.
Located in the sought-after area of Shotton Colliery, this property offers easy access to local amenities, schools, green spaces, and transport links. Whether you need to commute to work, enjoy leisurely walks in nearby parks, or access essential services, everything is within your reach.
The cherry on top is the fact that this fantastic property comes with no onward chain, allowing for a stress-free and quick move-in process.
GROUND FLOOREntrance HallLiving Room (4.99 x 3.44)Inner HallWcKitchen / Dining Room (5.73 x 2.56)
FIRST FLOORLandingBedroom 1 (4.26 x 3.07)Ensuite (1.85 x 1.23)Bedroom 2 (3.36 x 2.46)Bedroom 3 (3.06 x 2.15)Bathroom (2.47 x 1.84)
MATERIAL INFORMATIONThe following information should be read and considered by any potential buyers prior to making a transactional decision:
SERVICESWe are advised by the seller that the property has mains provided gas, electricity, water and drainage.
WATER METER - Yes
PARKING ARRANGEMENTS - Street Parking / Driveway / Garage
BROADBAND SPEEDThe maximum speed for broadband in this area is shown by imputing the postcode at the following link here > https://propertychecker.co.uk/broadband-speed-check/
ELECTRIC CAR CHARGER - Yes
MOBILE PHONE SIGNALNo known issues at the property
NORTHEAST OF ENGLAND - EX MINING AREAWe operate in an ex-mining area. This property may have been built on or near an ex-mining site. Further information can/will be clarified by the solicitors prior to completion.
The information above has been provided by the seller and has not yet been verified at the point of producing this material. There may be more information related to the sale of this property that can be made available to any potential buyer.
Important information
This is not a Shared Ownership Property
This is a Freehold property.
This Council Tax band for this property is: C
Property Ref: 723_336243
Similar Properties
Lindsay Street, Hetton-Le-Hole, Houghton le Spring, Tyne and Wear, DH5
3 Bedroom Detached House | Offers Over £170,000
Don't miss out on this spacious, well-designed modern home featuring a master ensuite, driveway, garage, and a beautiful...
Monkshood Drive, Hetton-Le-Hole, Houghton le Spring, Tyne and Wear, DH5 9FG
3 Bedroom Semi-Detached House | £169,950
Charming townhouse in Persimmon Development, Bramble Rise, with gardens, off-street parking, living room, kitchen/dining...
Plot 35, Dunelm Stables, Thornley, Durham, DH6 3BN
Plot | £169,000
Introducing the highly anticipated third phase of this exceptional 'self-build' development, featuring 10 generously siz...
Birkdale Drive, Shiney Row, Houghton Le Spring, Tyne And Wear, DH4
3 Bedroom Semi-Detached House | Offers Over £175,000
Impeccably designed 3-bed semi-detached house with garage. Open-plan ground floor, 23ft Living/Dining room, and modern K...
Wigton Place, Houghton le Spring, Tyne and Wear, DH4
3 Bedroom Semi-Detached House | £179,950
Immaculate extended semi-detached house featuring 3 generous bedrooms, a driveway, and a low maintenance garden. Gas com...
Cottingham Grove, Thornley, Durham, DH6 3EJ
4 Bedroom Detached House | £179,950
Spacious detached house in popular Thornley estate. Entrance lobby, living room, kitchen/dining, utility, WC. 4 bedrooms...
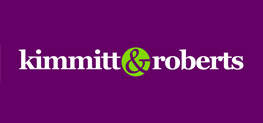
Kimmitt & Roberts Estate Agents (Houghton Le Spring)
1 Church Street, Houghton Le Spring, Tyne & Wear, DH4 4DJ
How much is your home worth?
Use our short form to request a valuation of your property.
Request a Valuation
