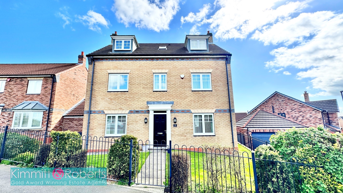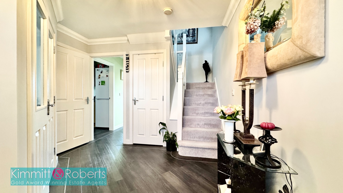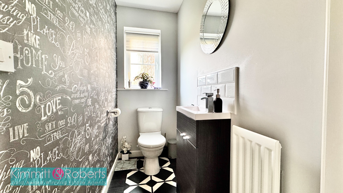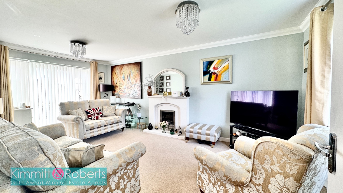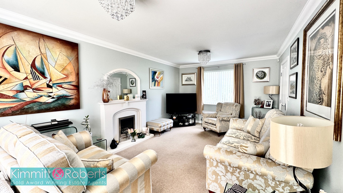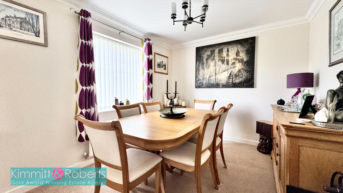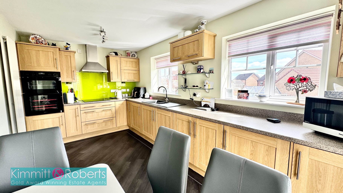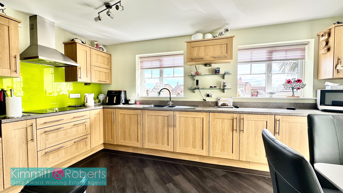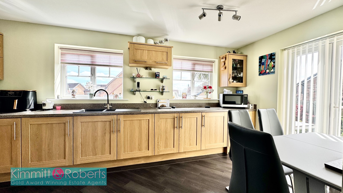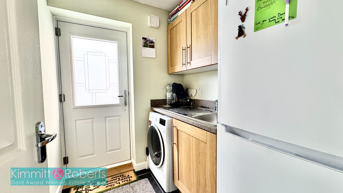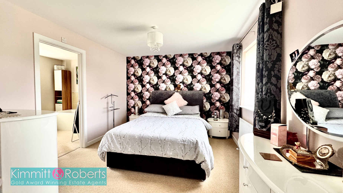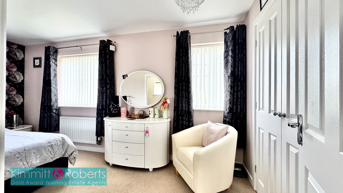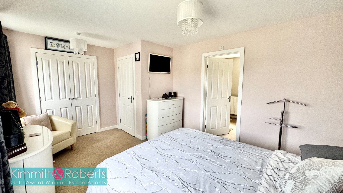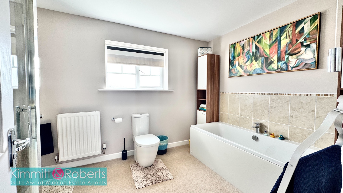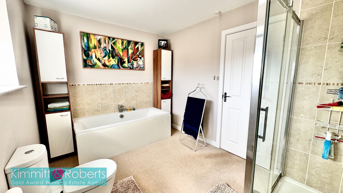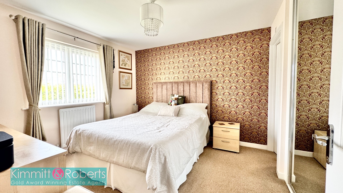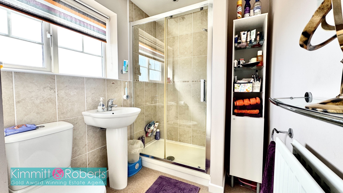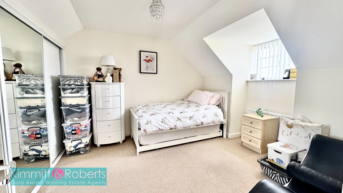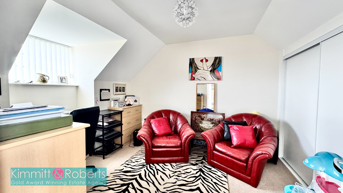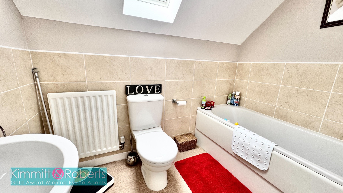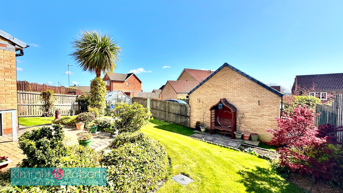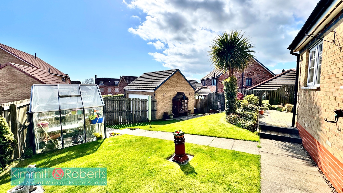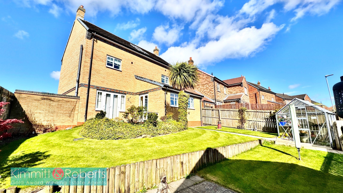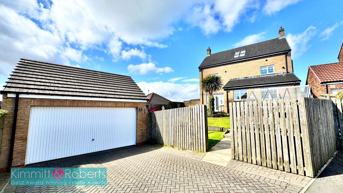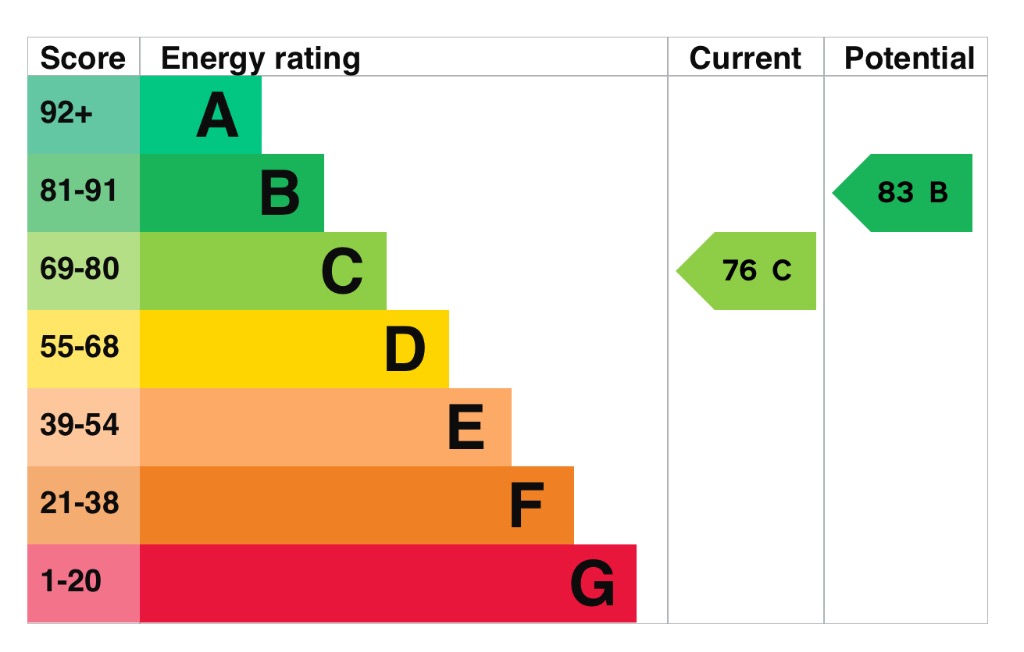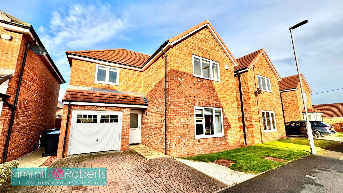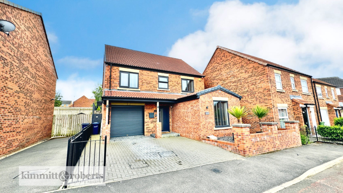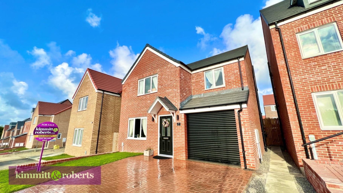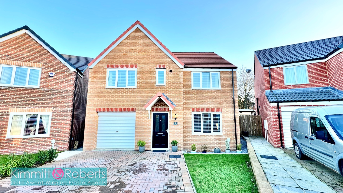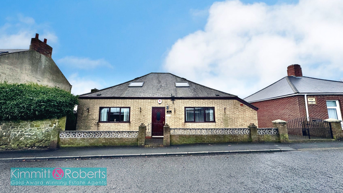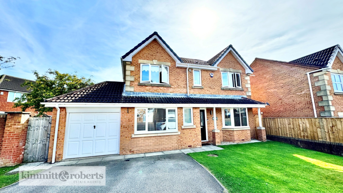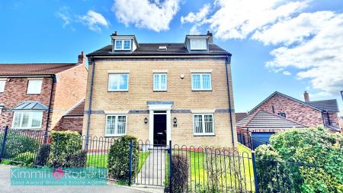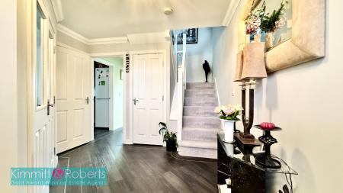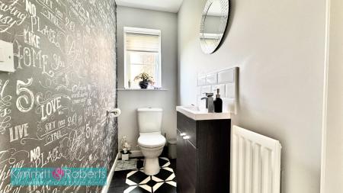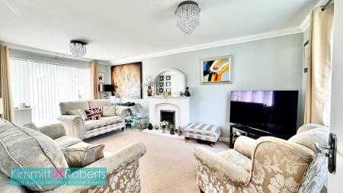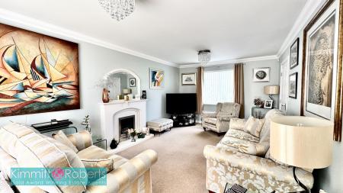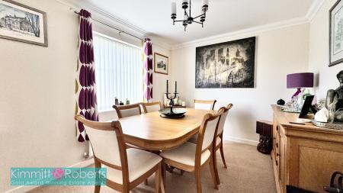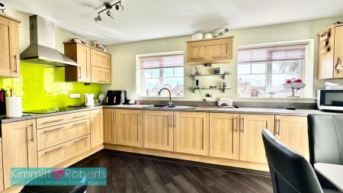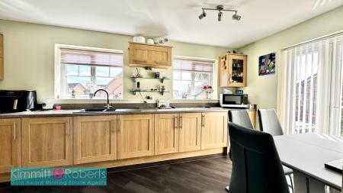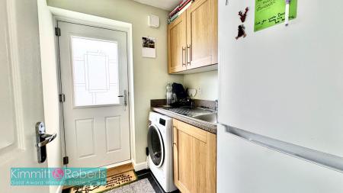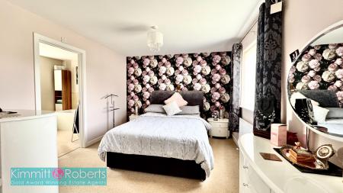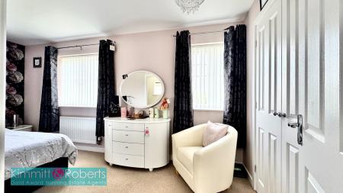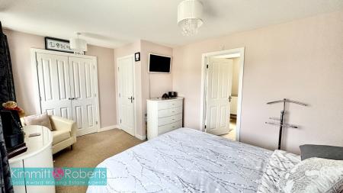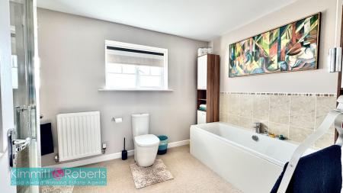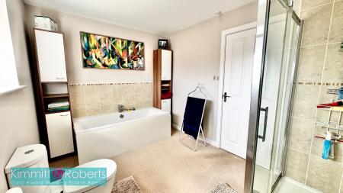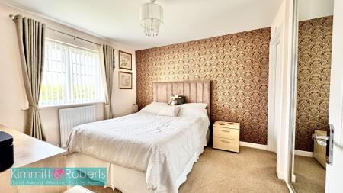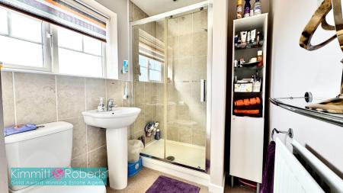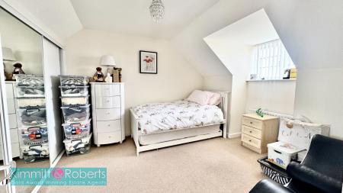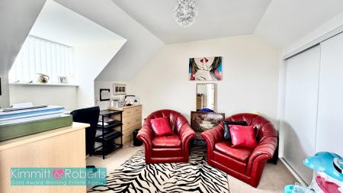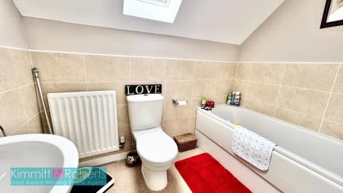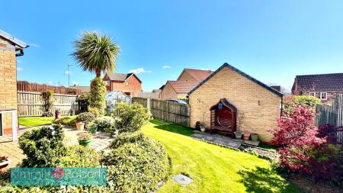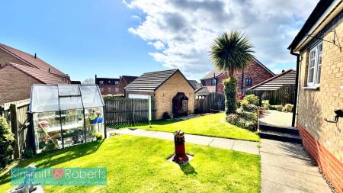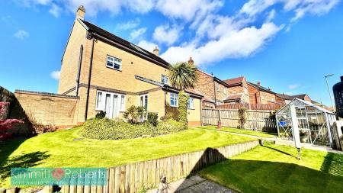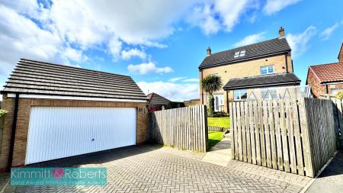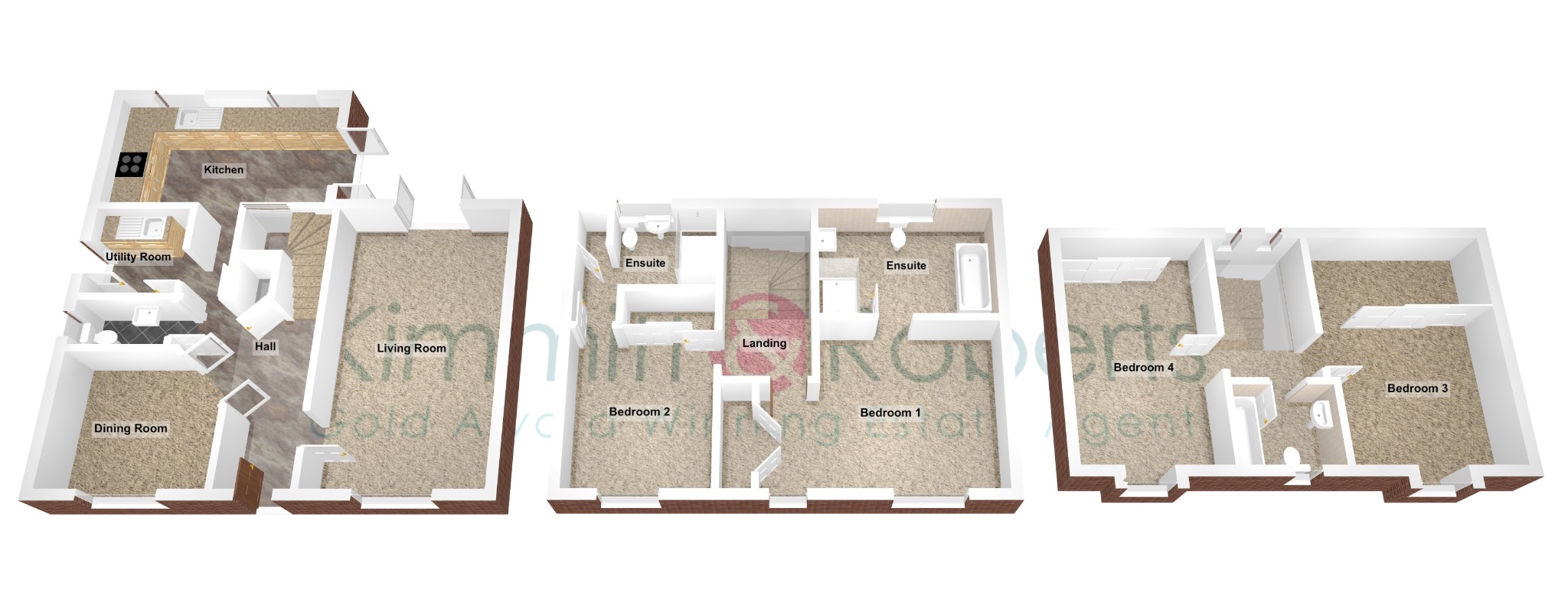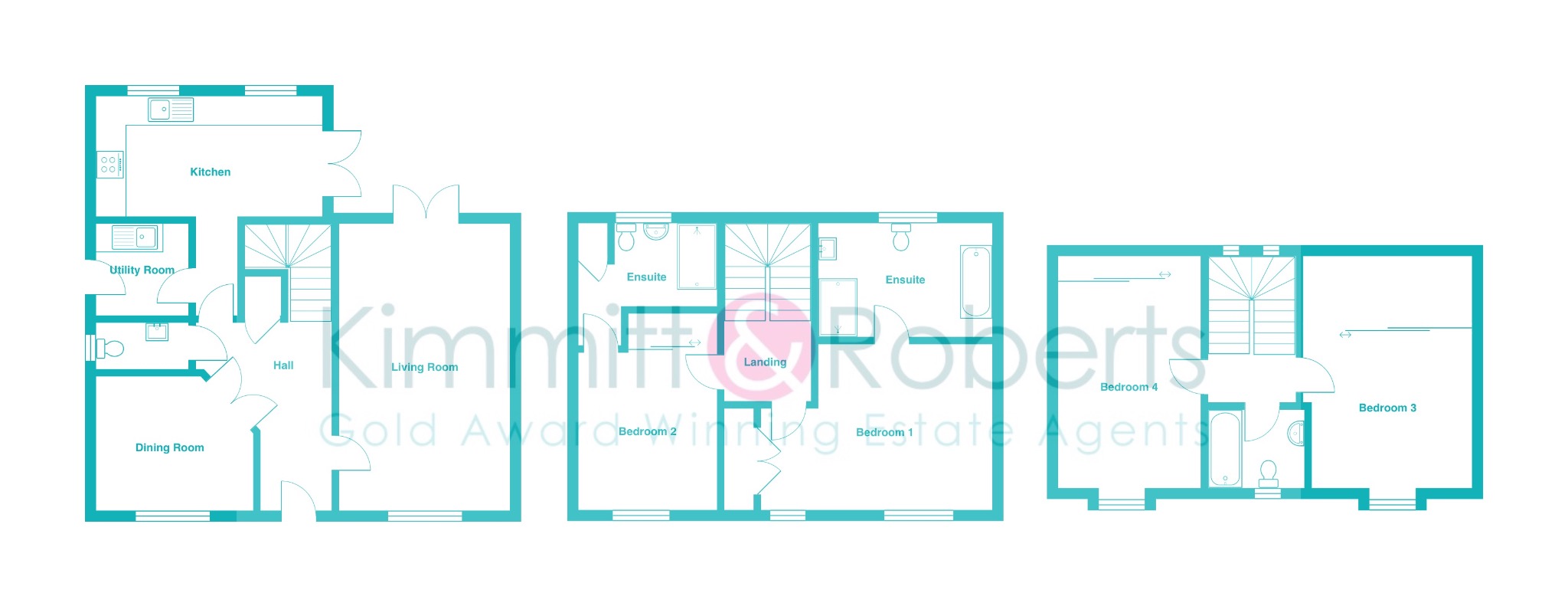- Larger Style Detached Residence
- Accommodation Over Three Stories
- 4 Double Bedrooms with Fitted Wardrobes
- 2 Ensuites to Bedrooms 1 & 2
- 2 Reception Rooms
- Ground Floor WC
- Front & Rear Gardens
- Driveway & Detached Double Garage with Loft Storage
- Council Tax Band - D
- EPC Rating - C
4 Bedroom Detached House for sale in Durham
Are you looking for a spacious and beautifully designed home in Thornley? Look no further! This stunning 4-bedroom house offers everything you need for a comfortable and convenient lifestyle. With its larger style and versatile accommodation spread over three stories, this detached residence is perfect for growing families or anyone in need of a little extra space.
Step inside and be greeted by the impressive entrance hall, leading to the heart of the home. The ground floor features two reception rooms, ideal for entertaining guests or creating separate family spaces. The beautifully appointed kitchen provides a perfect space for culinary adventures, with ample storage and work surfaces to satisfy even the most demanding home chefs. The utility adds a touch of practicality to this fantastic residence.
As you make your way to the upper floors, you'll discover four generous double bedrooms, all featuring fitted wardrobes to keep your belongings organised and tidy. The primary and second bedrooms boast ensuite facilities, ensuring a sense of privacy and convenience. No more waiting in line for the bathroom in the mornings!
With the third and fourth bedrooms, you'll have the freedom to create additional sleeping quarters, a home office, or a hobby room - the choice is yours. There is also a family bathroom, guaranteeing maximum functionality for the whole household.
The attention to detail in this property is evident throughout. The elegant interiors, complemented by high-quality fixtures and fittings, create a truly luxurious living environment. The thoughtfully designed layout ensures that every inch of space is utilised, making the most of this substantial family home.
While the interior is undoubtedly impressive, the exterior is equally captivating. The front and rear gardens provide ample space for children to play and for outdoor gatherings with family and friends. The detached double garage offers convenient shelter for your vehicles, with the added advantage of loft storage - perfect for those seasonal items or additional personal belongings.
Thornley is a highly sought-after location, known for its semi rural surroundings and local amenities. Enjoy the tranquility of the countryside while still being within reach of nearby towns and cities. The nearby schools, shops, and transport links make this property not only a beautiful family home but a practical one too.
Don't miss this opportunity to own a truly exceptional property in Thornley. Contact us today to arrange a viewing and make this stunning 4-bedroom house your new home.
GROUND FLOOREntrance HallWc (1.00m x 2.00m)Living Room (3.40m x 5.80m)Dining Room (2.80m x 3.40m)Kitchen (4.90m x 2.60m)Utility (1.70m x 2.00m)
FIRST FLOORLandingBedroom 1 (4.80m x 3.40m)Ensuite (2.50m x 3.50m)Bedroom 2 (3.10m x 3.20m)Ensuite (1.70m x 3.10m max)
SECOND FLOORLandingBedroom 3 (4.00m x 3.20m)Bedroom 4 (4.00m x 2.90m)Bathroom (2.40m x 1.70m)
MATERIAL INFORMATIONThe following information should be read and considered by any potential buyers prior to making a transactional decision:
SERVICESWe are advised by the seller that the property has mains provided gas, electricity, water and drainage.
WATER METER - Yes
PARKING ARRANGEMENTS - Double Garage / Driveway / Street Parking
BROADBAND SPEEDThe maximum speed for broadband in this area is shown by imputing the postcode at the following link here > https://propertychecker.co.uk/broadband-speed-check/
ELECTRIC CAR CHARGER - Yes
MOBILE PHONE SIGNALNo known issues at the property.
NORTHEAST OF ENGLAND - EX MINING AREAWe operate in an ex-mining area. This property may have been built on or near an ex-mining site. Further information can/will be clarified by the solicitors prior to completion.
The information above has been provided by the seller and has not yet been verified at the point of producing this material. There may be more information related to the sale of this property that can be made available to any potential buyer.
Important Information
- This is a Freehold property.
- This Council Tax band for this property is: D
Property Ref: 723_412602
Similar Properties
Orchid Square, Houghton le Spring, Tyne and Wear, DH4
4 Bedroom Detached House | Offers Over £280,000
Spacious modern detached residence situated within Bournmoor comprising entrance hall, wc, living room, kitchen/dining r...
Kingfisher Drive, Easington Lane, Houghton le Spring, Tyne and Wear, DH5 0GE
4 Bedroom Detached House | Offers Over £250,000
Impeccably remodeled 4 bedroom, 2 bathroom, and 1 reception house in Easington Lane. Upgraded interior, contemporary kit...
Matthiola Place, Hetton-Le-Hole, Houghton le Spring, Tyne and Wear, DH5
4 Bedroom Detached House | £240,000
Kimmitt & Roberts present an immaculately maintained detached residence in Bramble Rise Persimmon estate. It offers a sp...
Apricot Way, Chilton Moor, Houghton le Spring, Tyne and Wear, DH4 6UJ
5 Bedroom Detached House | £295,000
Stunning detached residence featuring an ensuite master bedroom, porcelain tiled patio areas, double driveway, integral...
Penshaw Lane, Houghton le Spring, Tyne and Wear, DH4
5 Bedroom Detached Bungalow | Offers Over £299,950
Don't miss this extended 5-bedroom bungalow, featuring 2 reception rooms, ample driveway, double garage, and a fantastic...
Okehampton Drive, Houghton le Spring, Tyne and Wear, DH4
4 Bedroom Detached House | Offers Over £300,000
This larger style detached house boasts 4 bedrooms, 2 bathrooms, 2 reception rooms, a south-facing garden, garage, and u...
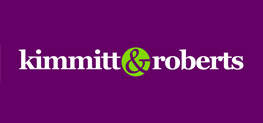
Kimmitt & Roberts Estate Agents (Houghton Le Spring)
1 Church Street, Houghton Le Spring, Tyne & Wear, DH4 4DJ
How much is your home worth?
Use our short form to request a valuation of your property.
Request a Valuation
