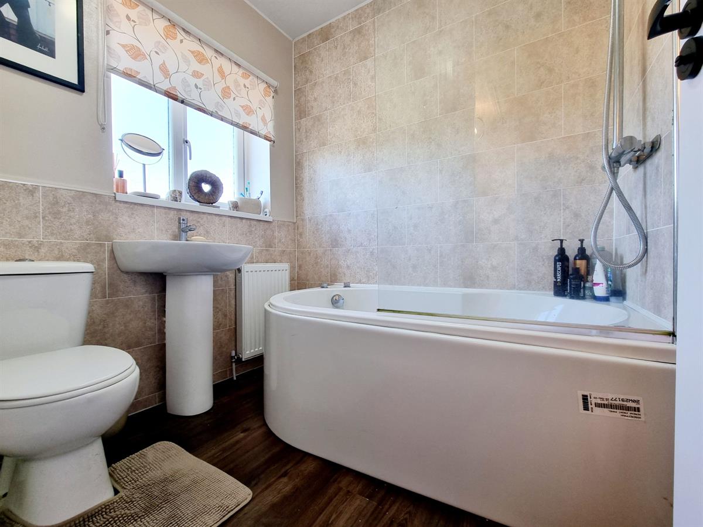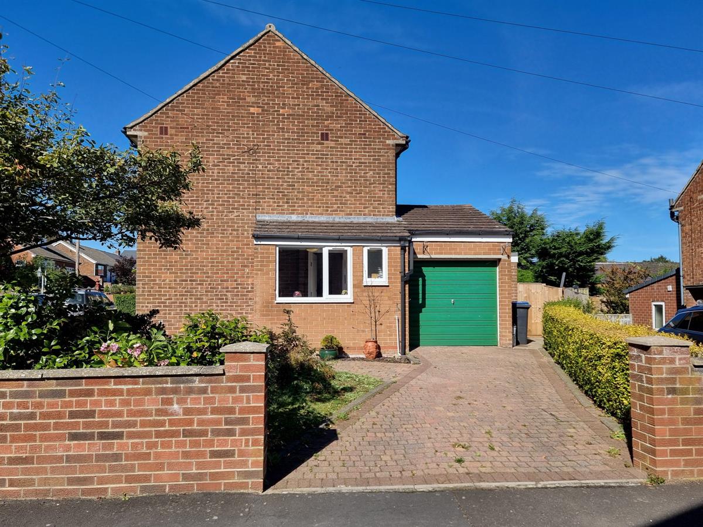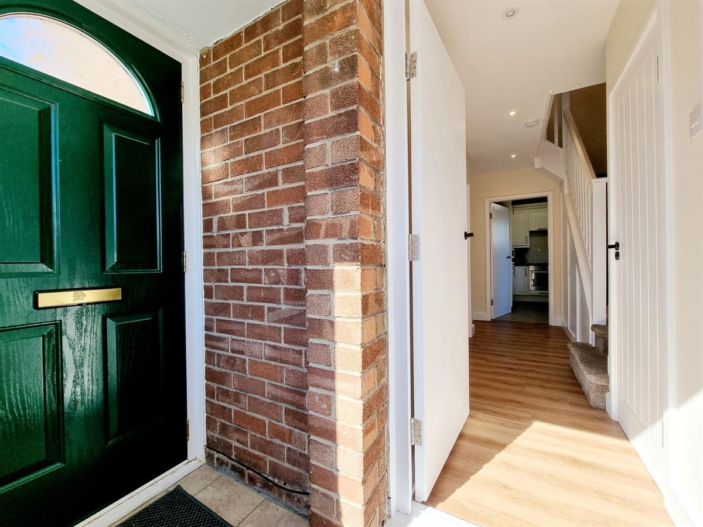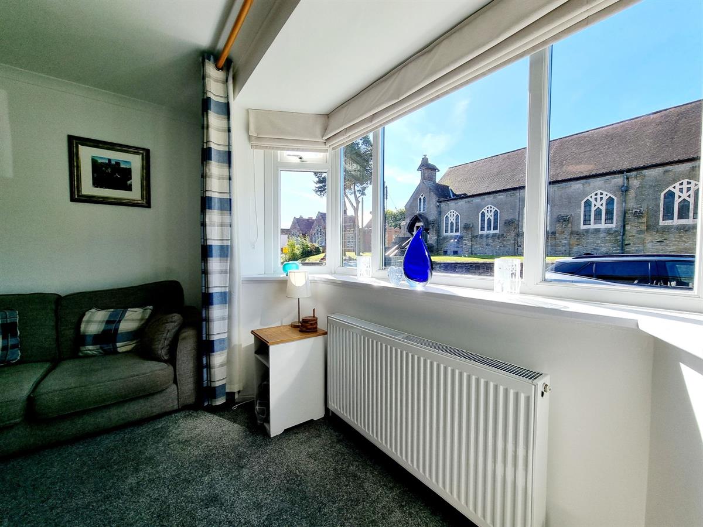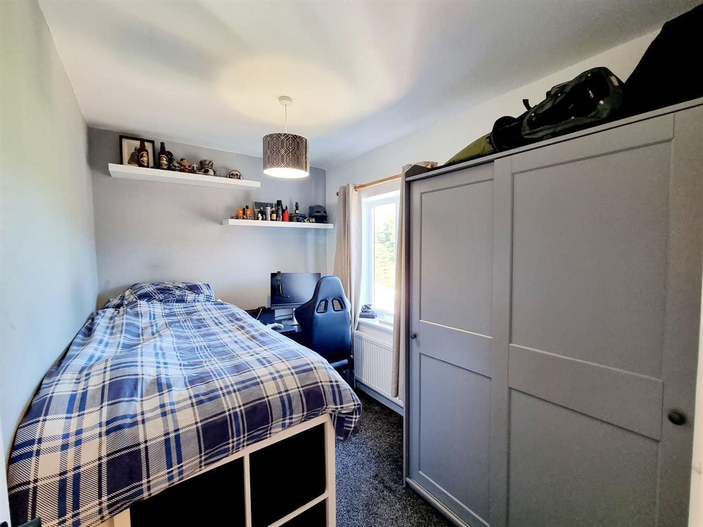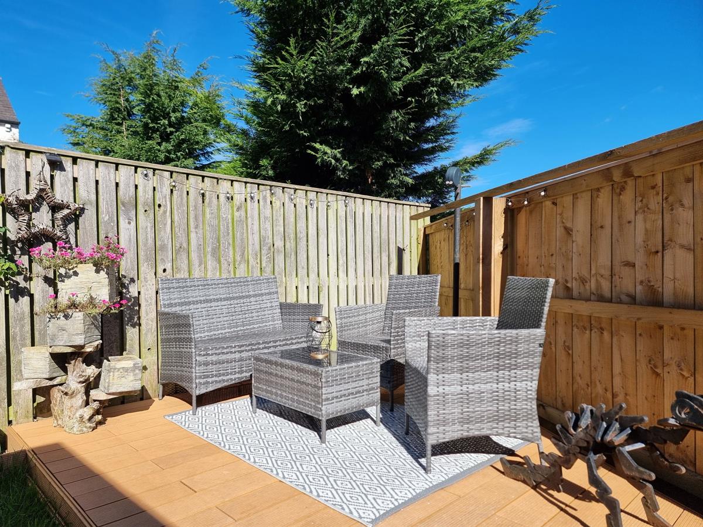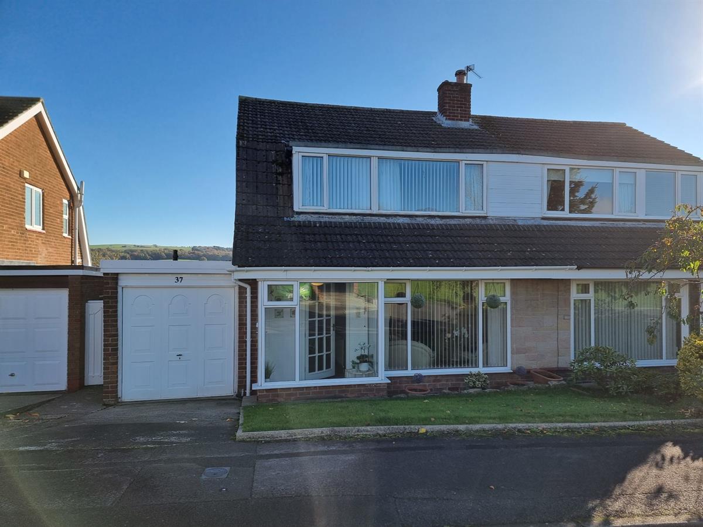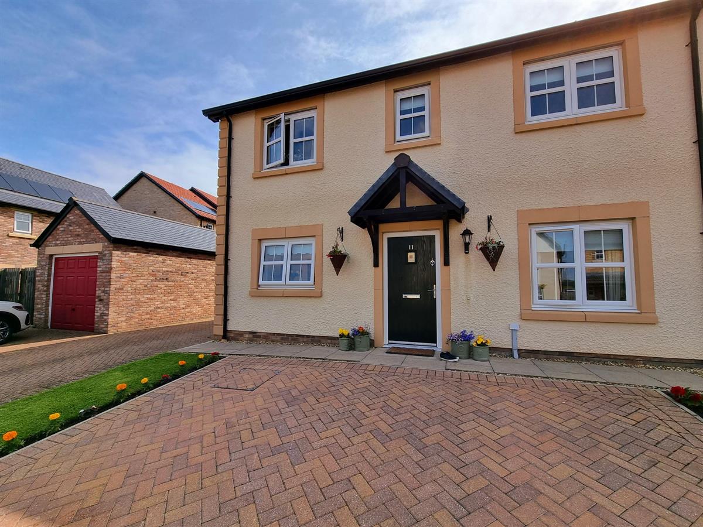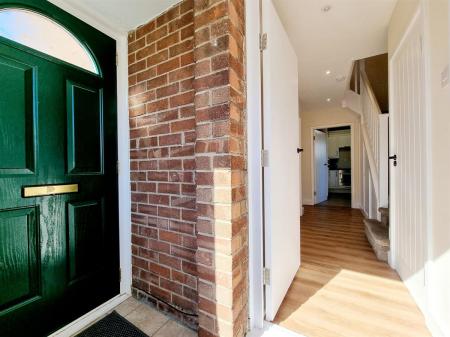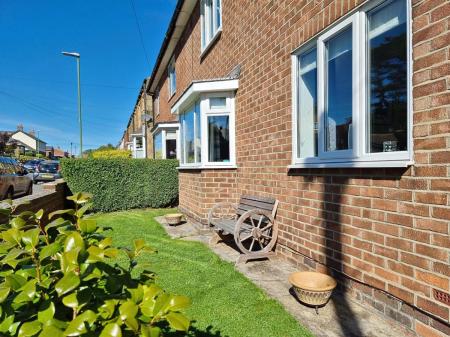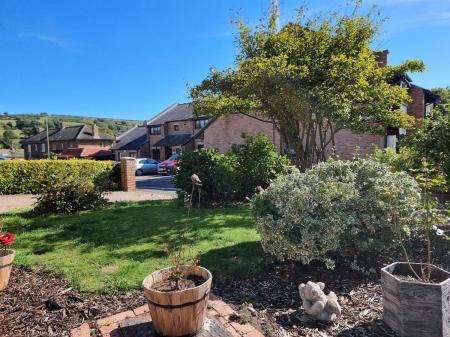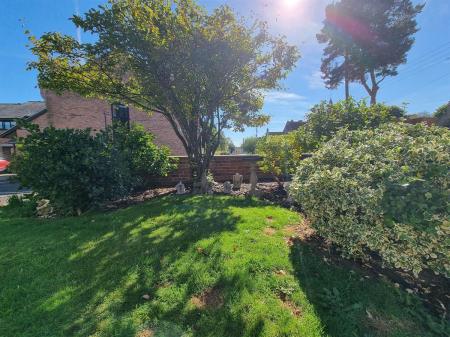- Village location
- 2 Reception Rooms
- Corner Plot
- Driveway
- Garage
- Garden
3 Bedroom Semi-Detached House for sale in Durham
A charming THREE-bedroom semi-detached property, set on a generous corner plot in the delightful village of Lanchester. This property boasts two reception rooms, a wraparound garden, a driveway, and a garage.
The rear of the property features a private garden with a decked seating area, perfect for basking in the sun.
Upon entering the property, you are greeted by an entrance porch that receives generous sunlight and leads to a convenient ground floor W.C.
The inner hall features stairs leading to the first floor, there is a generous under-stair storage cupboard, and an additional cupboard for added convenience. The property offers two reception rooms - a bright and versatile dining room with traditional features such as a picture rail, and a lounge with a bay window and a log burner. The recently refreshed kitchen comes with pantry storage and leads to a rear porch providing access to the garage.
Moving to the first floor, you'll find a landing with a window and three well-appointed bedrooms. The master bedroom is complete with built-in wardrobes, and the updated bathroom features a bath with a mains shower. The heating is via a gas combi boiler and has been regularly serviced by the seller.
This property is highly recommended to fully appreciate the accommodation on offer, as well as its prime position and proximity to the village. Enjoy a pleasant outlook onto the adjacent Church, adding to the charm of this wonderful home.
This property is perfect for those looking for a quiet home in the sought-after village of Lanchester with convenient road links to Durham City. The village offers various small independent businesses, restaurants, and caf?s, as well as well-regarded primary and secondary schools. Additionally, it is very close to the Lanchester Valley Railway Line walk, ideal for enjoying the surrounding countryside and dog walks.
Council Tax Band: B
Tenure: Freehold
Porch
WC
Dining Room w: 2.88m x l: 3.35m (w: 9' 5" x l: 11' )
Lounge w: 4.51m x l: 3.24m (w: 14' 10" x l: 10' 8")
Kitchen w: 3.3m x l: 2.41m (w: 10' 10" x l: 7' 11")
Garage
FIRST FLOOR:
Landing
Master bedroom w: 4.49m x l: 3.17m (w: 14' 9" x l: 10' 5")
Bedroom 2 w: 2.87m x l: 2.61m (w: 9' 5" x l: 8' 7")
Bedroom 3 w: 2.99m x l: 2.06m (w: 9' 10" x l: 6' 9")
Bathroom w: 1.76m x l: 1.93m (w: 5' 9" x l: 6' 4")
Important information
This is not a Shared Ownership Property
This is a Freehold property.
Property Ref: 755545_RS0938
Similar Properties
Hollinside Terrace, Lanchester
2 Bedroom Terraced House | Offers in region of £210,000
A two-bedroom Grade II Listed former miner's cottage located in a well-regarded row of houses, situated in a rural setti...
3 Bedroom Semi-Detached House | Offers Over £210,000
Charming Three-Bedroom Semi-Detached Home in Rowlands Gill.Nestled in a desirable residential area, this delightful thre...
3 Bedroom Terraced House | Offers in region of £210,000
Belle View is a stunning mid-terrace Victorian property with an abundance of period features, character, and charm. This...
4 Bedroom Terraced House | Offers in region of £215,000
A stunning Four Bedroom Victorian terraced property set with an elevated position with views over the countryside toward...
3 Bedroom Semi-Detached House | Offers in region of £230,000
This THREE bedroom property presents a fantastic opportunity for first-time buyers, families or those looking to downsiz...
Barley Mill Sawmill, Northumberland
3 Bedroom Land | Guide Price £250,000
Building Plot in Northumberland with Full Planning Permission.Proposed plans include THREE bedroom residential dwelling...

Harrington Brown Property Ltd (Shotley Bridge)
Shotley Bridge, Durham, DH8 0HQ
How much is your home worth?
Use our short form to request a valuation of your property.
Request a Valuation










