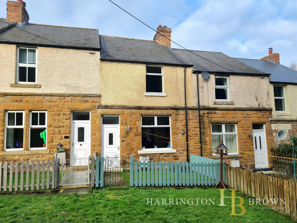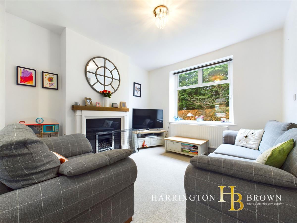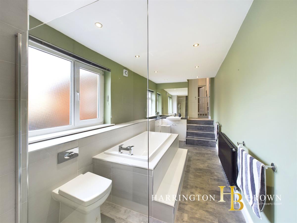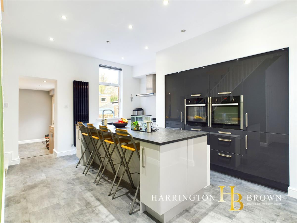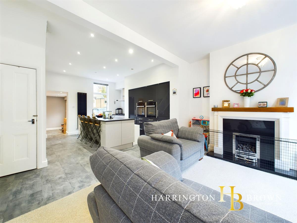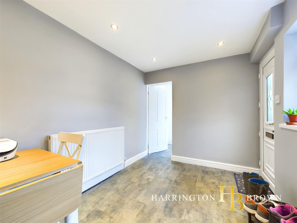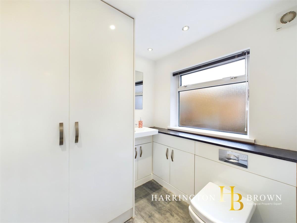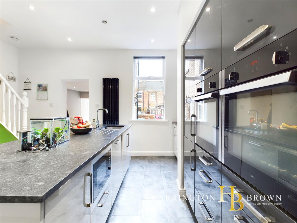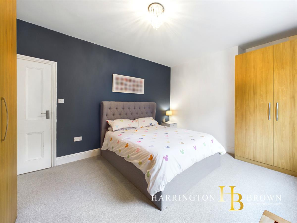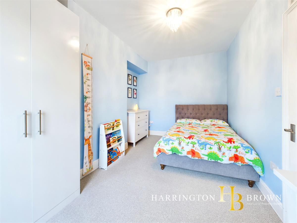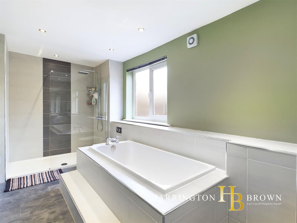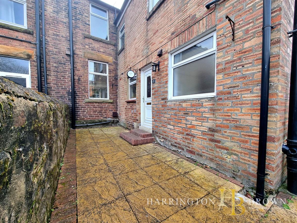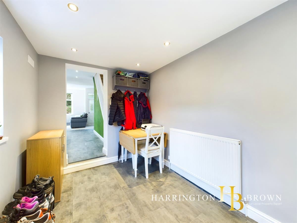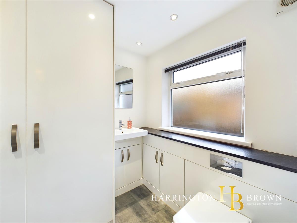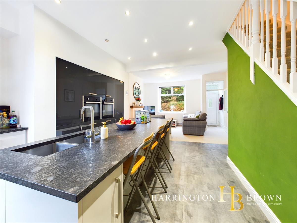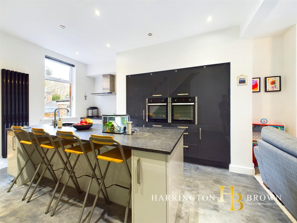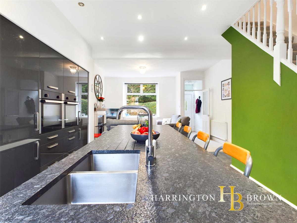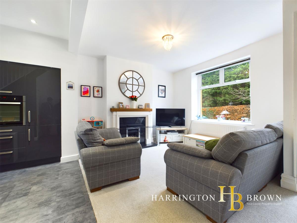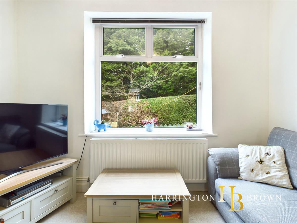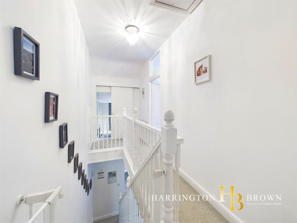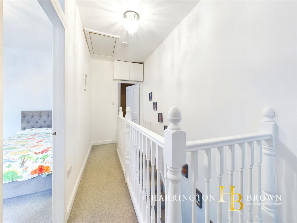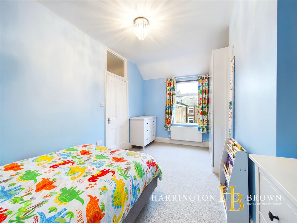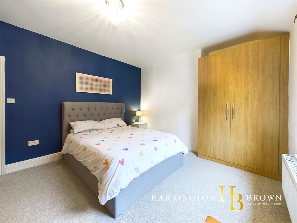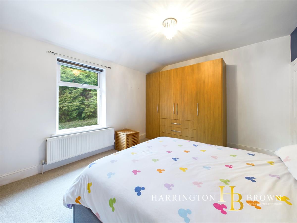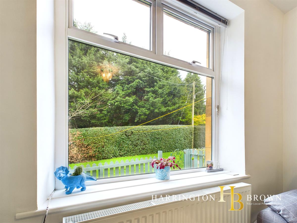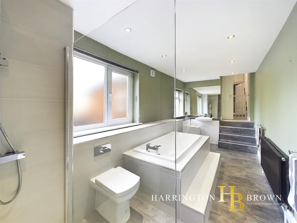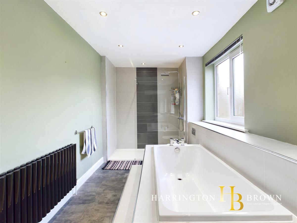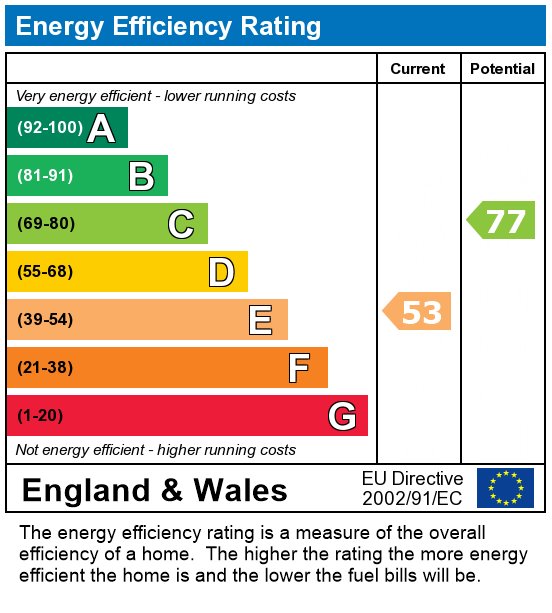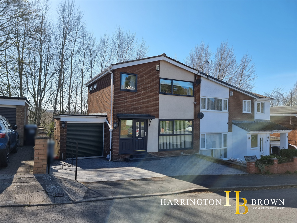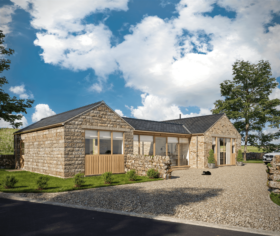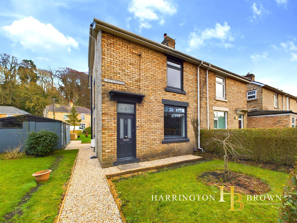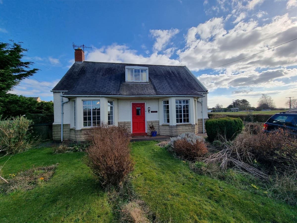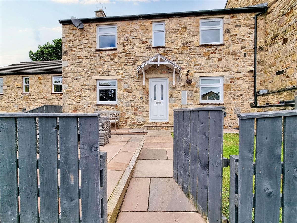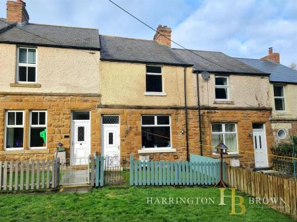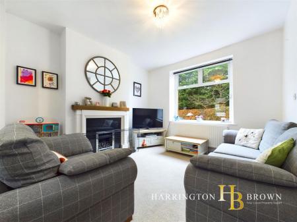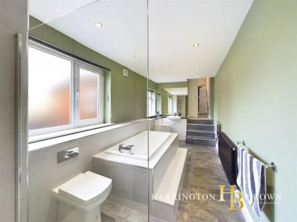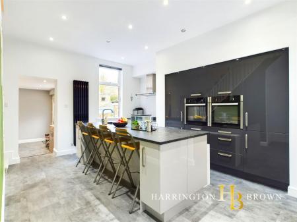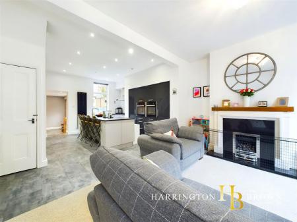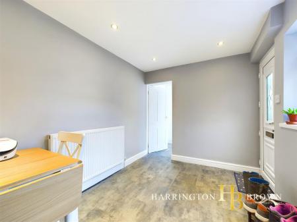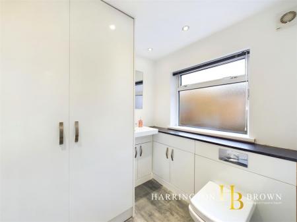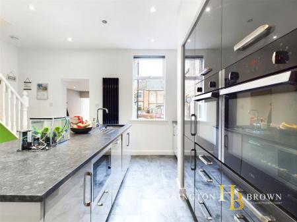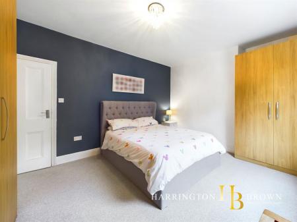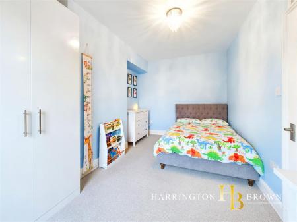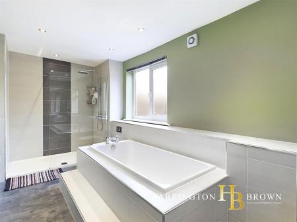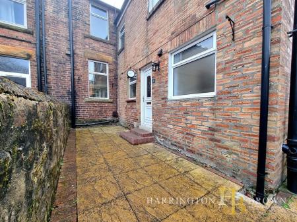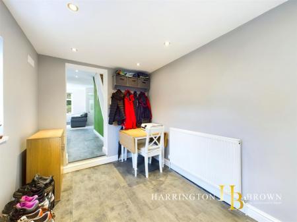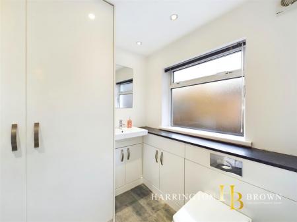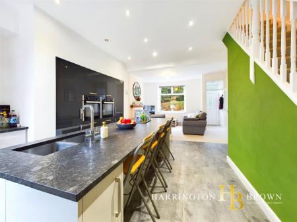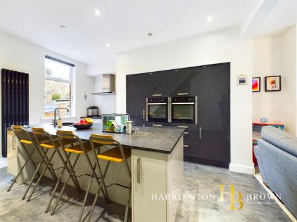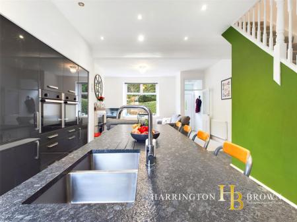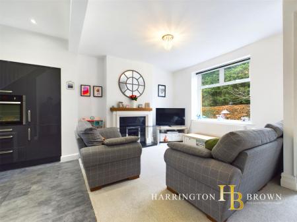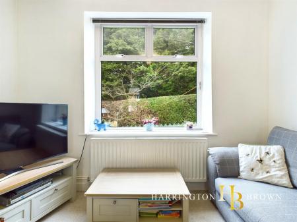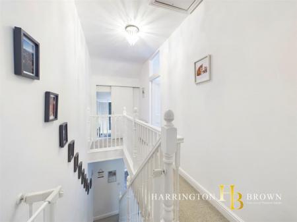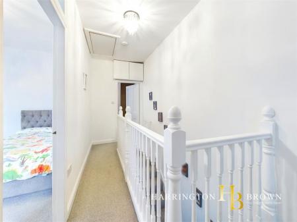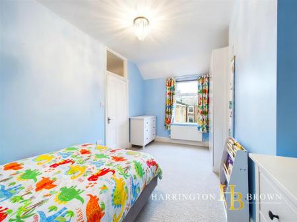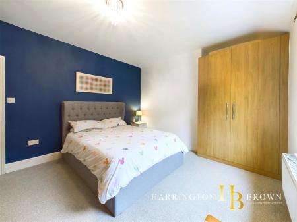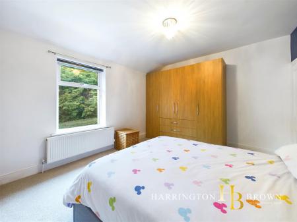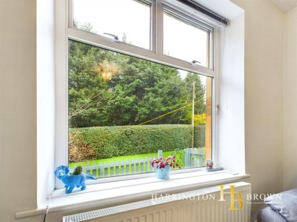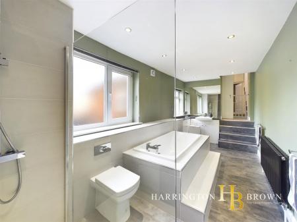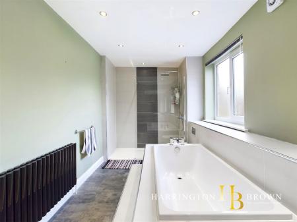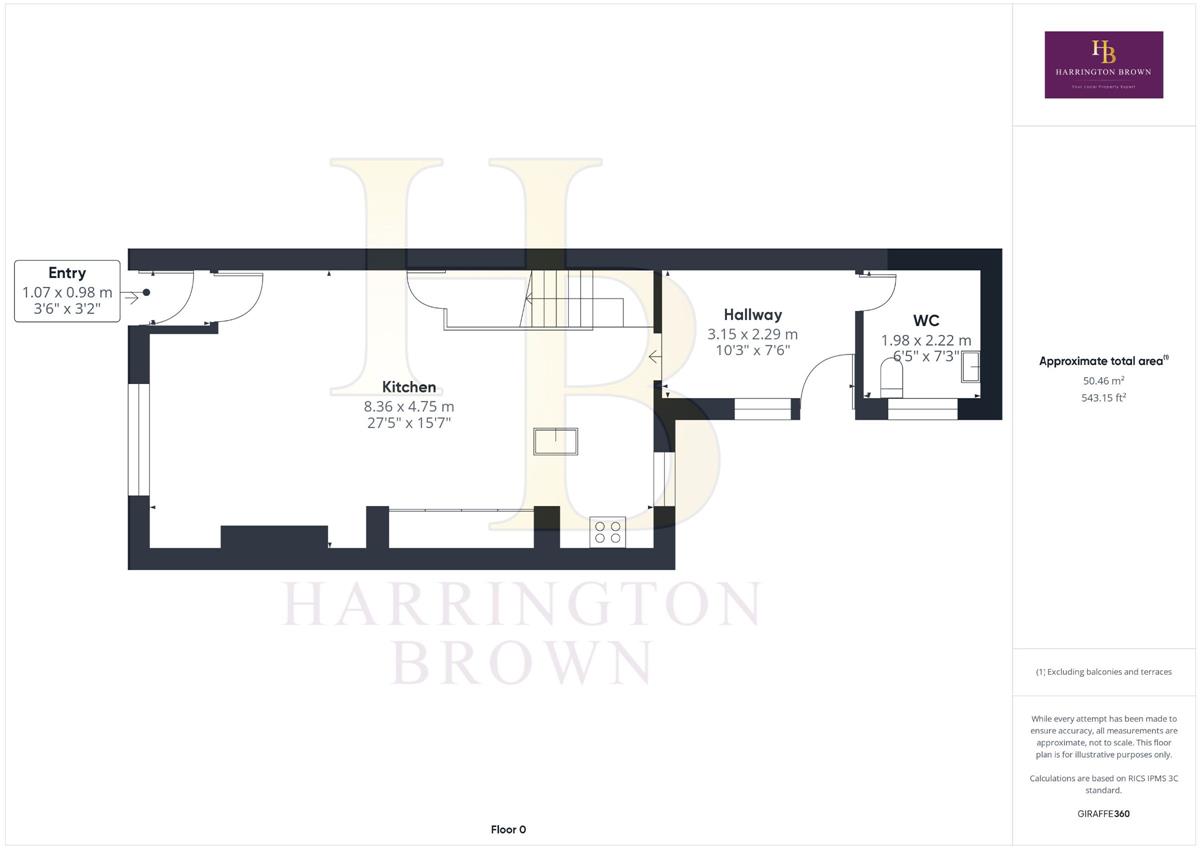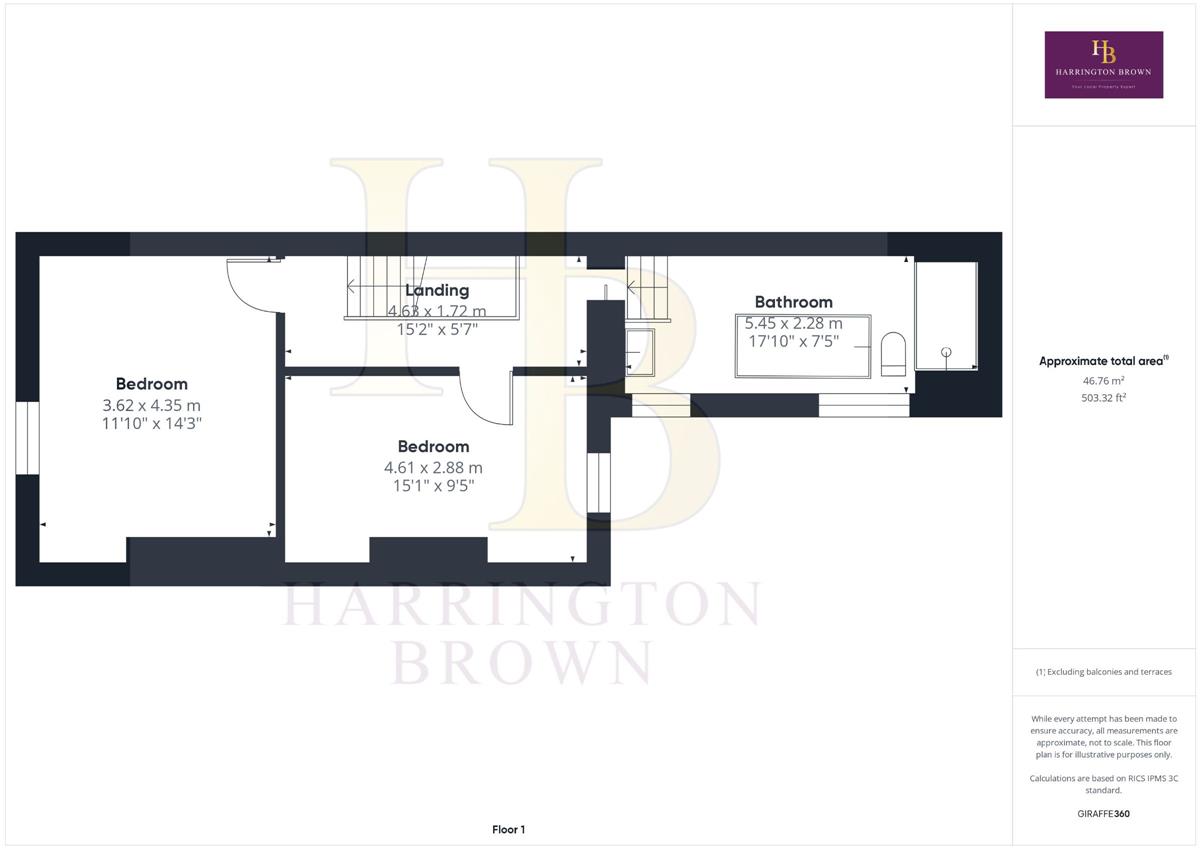- Period Terrace
- Village location
- Close to amenities
- Kitchen/Diner
- Modern Interior
- Modern bathroom
- Open plan living
- Walking Distance to Schools
2 Bedroom Terraced House for sale in Durham
A beautifully presented two-bedroom mid-terrace home in the heart of Lanchester Village, seamlessly blending character with contemporary design. Boasting a stunning open-plan kitchen and lounge, a versatile entrance space, and a luxurious bathroom, this charming home is ideal for modern living.
Situated on Ford Street in the sought-after village of Lanchester, this delightful two-bedroom mid-terrace home has been thoughtfully designed to enhance both space and versatility. Upon entering, you are welcomed into a spacious and adaptable area, offering potential as a dining room, home workspace, or laundry zone. A convenient ground-floor WC is available, with a utility space neatly integrated within sleek gloss cabinetry, providing both style and practicality.
The heart of the home is the breathtaking open-plan kitchen and lounge, where contemporary elegance meets comfort. The kitchen is a standout feature, boasting a striking statement island with an integrated sink and breakfast bar seating, perfect for entertaining. Immaculately presented, it comes complete with high-quality integrated appliances which include an oven, fridge freezer, dishwasher and microwave. The adjoining lounge area exudes warmth and character, centred around a gas fire that creates a cosy focal point within the open layout. A vestibule subtly enhances the sense of separation, while an understairs cupboard offers valuable storage.
Ascending to the first floor, the Master Bedroom impresses with its generous proportions and fitted wardrobes, all complemented by a tranquil outlook over mature trees, adding to the home's sense of privacy. The second bedroom is a well-sized double, offering flexibility for guests, children, or a home office. The bathroom is a true retreat, accessed via a few steps that add to its charm. Designed for indulgence, it features a striking raised bathtub as a centrepiece, alongside a luxurious walk-in shower, vanity basin, and WC.
Off the landing, there is access to the loft via a hatch with drop-down ladders, which has recently had the insulation improved, and can be used for storage. In addition to this improvement, the current owners have also invested in a damp-proof course completed in September 2022, which benefits from a 10 years guarantee.
Externally, the property benefits from an enclosed forecourt garden at the front and a neatly paved rear yard, providing a low-maintenance outdoor space.
Positioned in the heart of Lanchester, this home enjoys the best of village living, with an array of independent shops, caf?s, and eateries nearby. Excellent transport links make commuting easy, while scenic countryside walks and historic landmarks add to the area's charm.
This beautifully presented home offers a perfect blend of style, comfort, and practicality. Early viewing is highly recommended to fully appreciate all it has to offer.
Council Tax Band: B (Durham CC)
Tenure: Freehold
Electricity supply: Mains
Heating: Gas Mains
Water supply: Mains
Sewerage: Mains
Please note
Agents Note to Purchasers
We strive to ensure all property details are accurate, however, they are not to be relied upon as statements of representation or fact and do not constitute or form part of an offer or any contract. All measurements and floor plans have been prepared as a guide only. All services, systems and appliances listed in the details have not been tested by us and no guarantee is given to their operating ability or efficiency. Please be advised that some information may be awaiting vendor approval.
Submitting an Offer
Please note that all offers will require financial verification including mortgage agreement in principle, proof of deposit funds, proof of available cash and full chain details including selling agents and solicitors down the chain. To comply with Money Laundering Regulations, we require proof of identification from all buyers before acceptance letters are sent and solicitors can be instructed.
Important Information
- This is a Freehold property.
Property Ref: 755545_RS1021
Similar Properties
3 Bedroom Semi-Detached House | £185,000
Spacious and Versatile Three-Storey Home with Woodland Views, Garage and Multi-Level Living in Sought-After Shotley Brid...
2 Bedroom Land | Offers in region of £180,000
Rare Opportunity to Purchase Land with Approved Planning Permission.The development comprises the creation of one single...
2 Bedroom Semi-Detached House | Offers in region of £180,000
Chain Free. An Immaculate Semi-Detached Home in the Heart of Shotley Bridge. This property features a high-quality finis...
3 Bedroom Terraced House | Offers in region of £210,000
Belle View is a stunning mid-terrace Victorian property with an abundance of period features, character, and charm. This...
Astley House, High Westwood, Newcastle upon Tyne
4 Bedroom Detached House | Guide Price £225,000
Being Sold via Secure Sale online bidding. Terms & Conditions apply. Starting Bid £225,000. This property will be legall...
3 Bedroom Terraced House | Offers in region of £250,000
Escape the hustle and bustle of city life and enjoy the tranquility of the countryside! This THREE bedroom property boas...

Harrington Brown Property Ltd (Shotley Bridge)
Shotley Bridge, Durham, DH8 0HQ
How much is your home worth?
Use our short form to request a valuation of your property.
Request a Valuation
