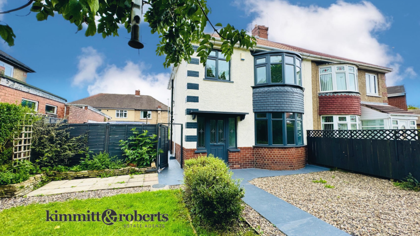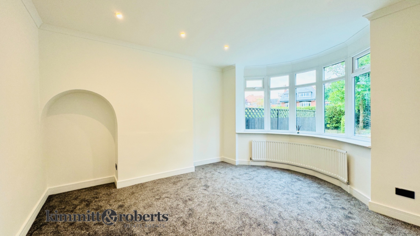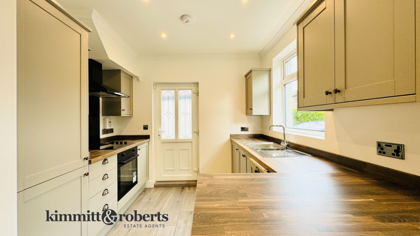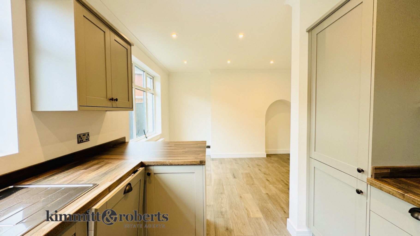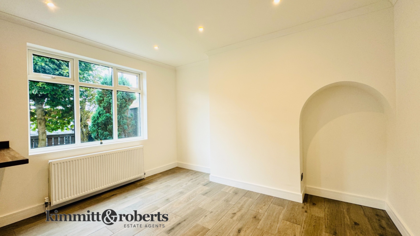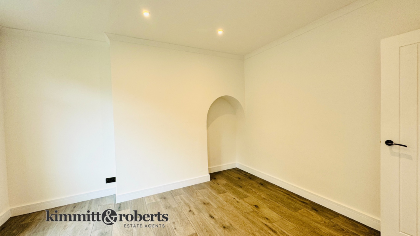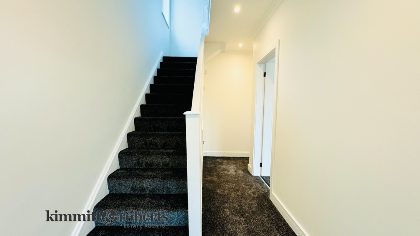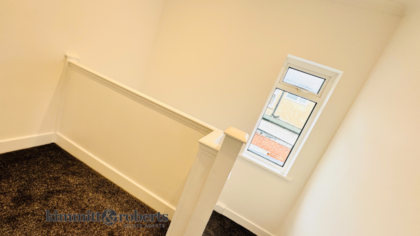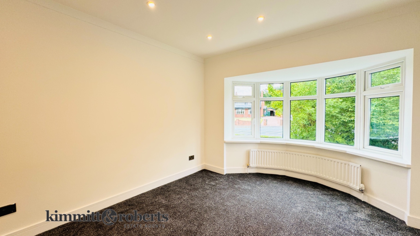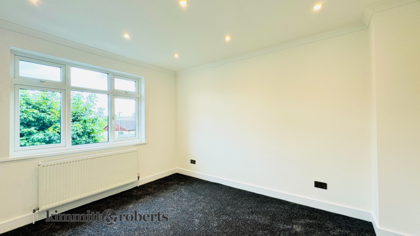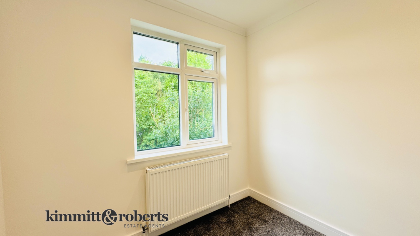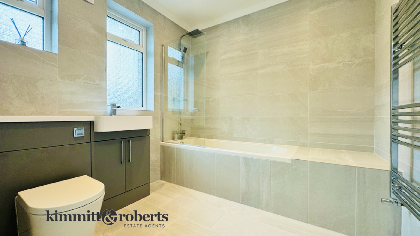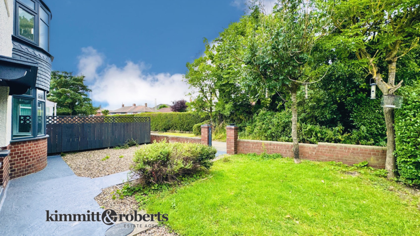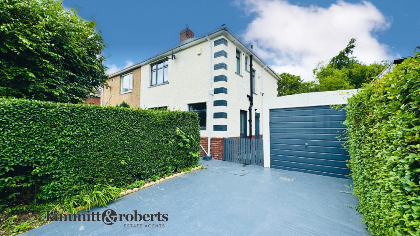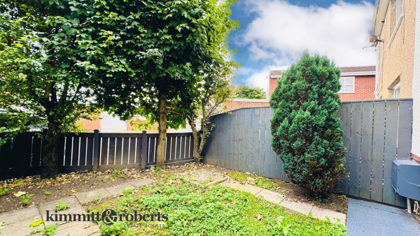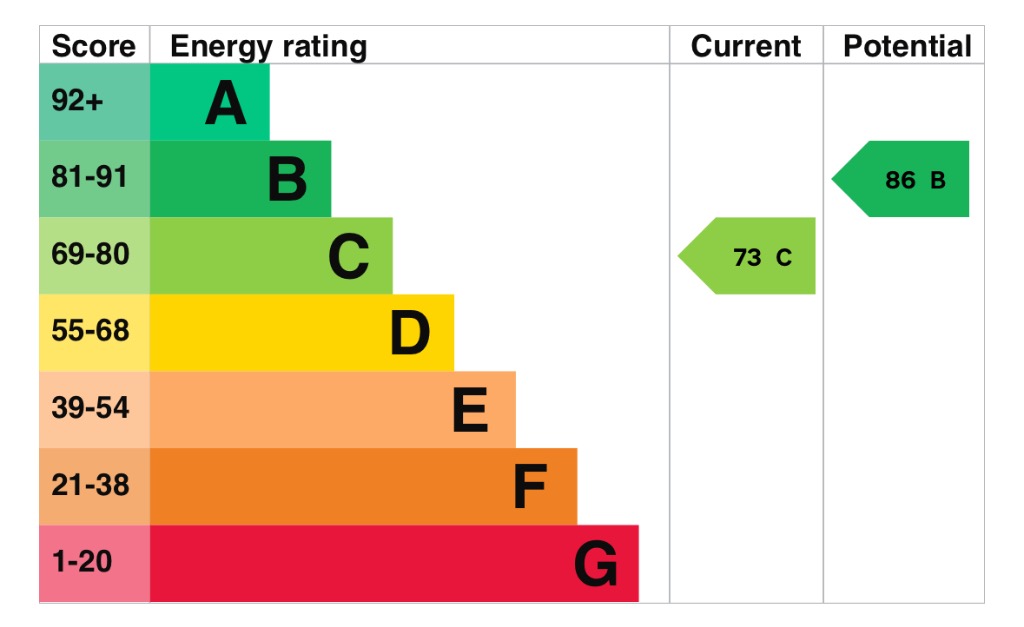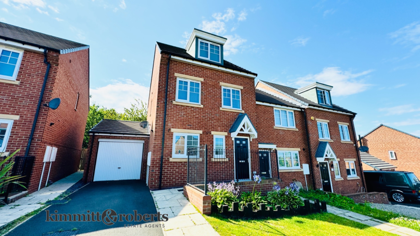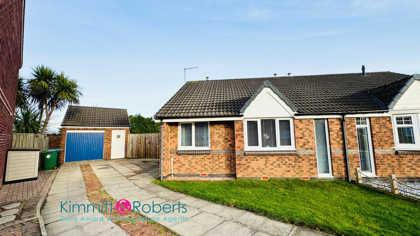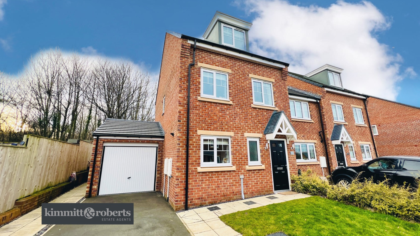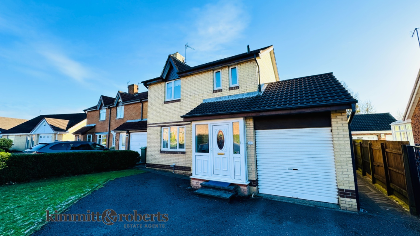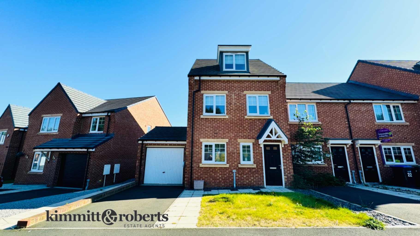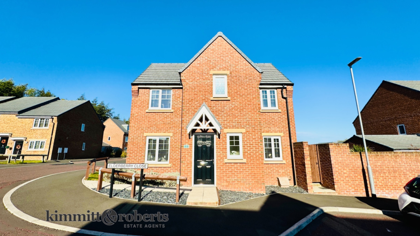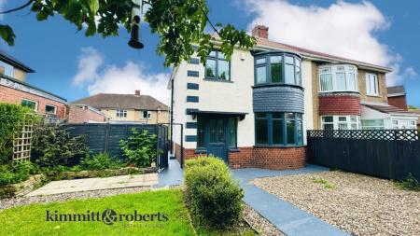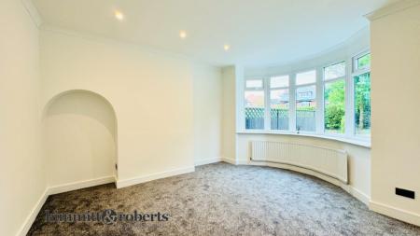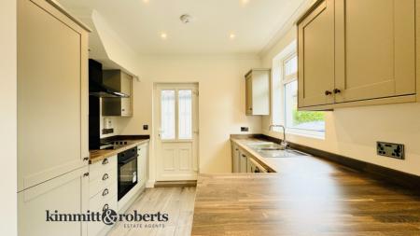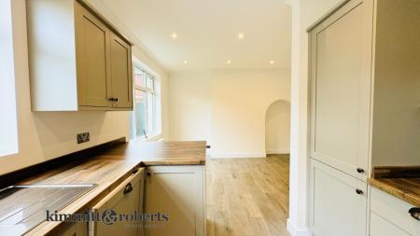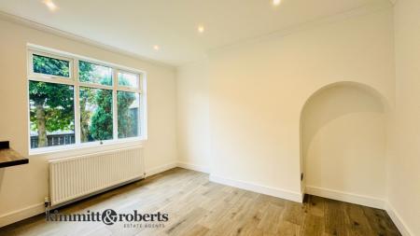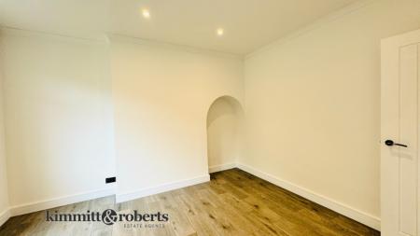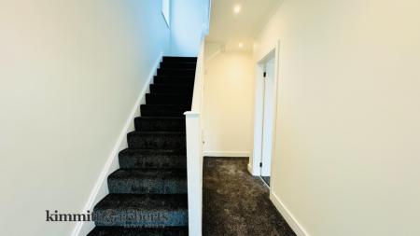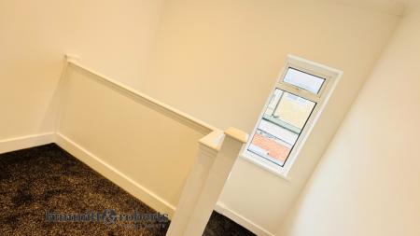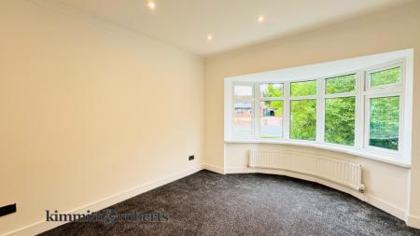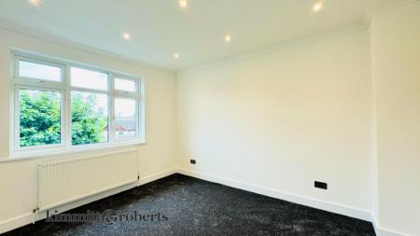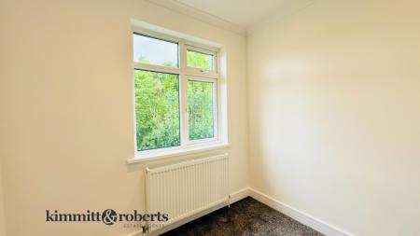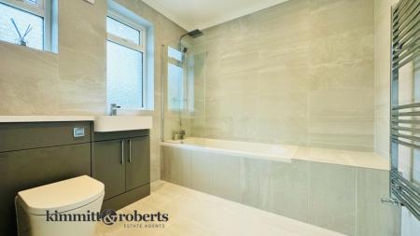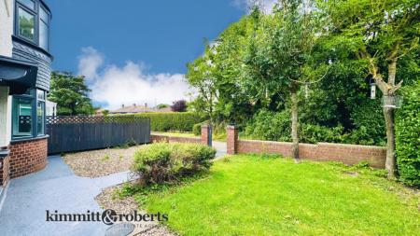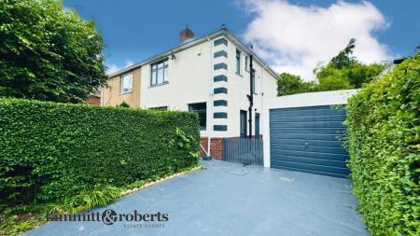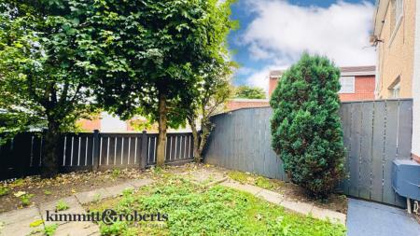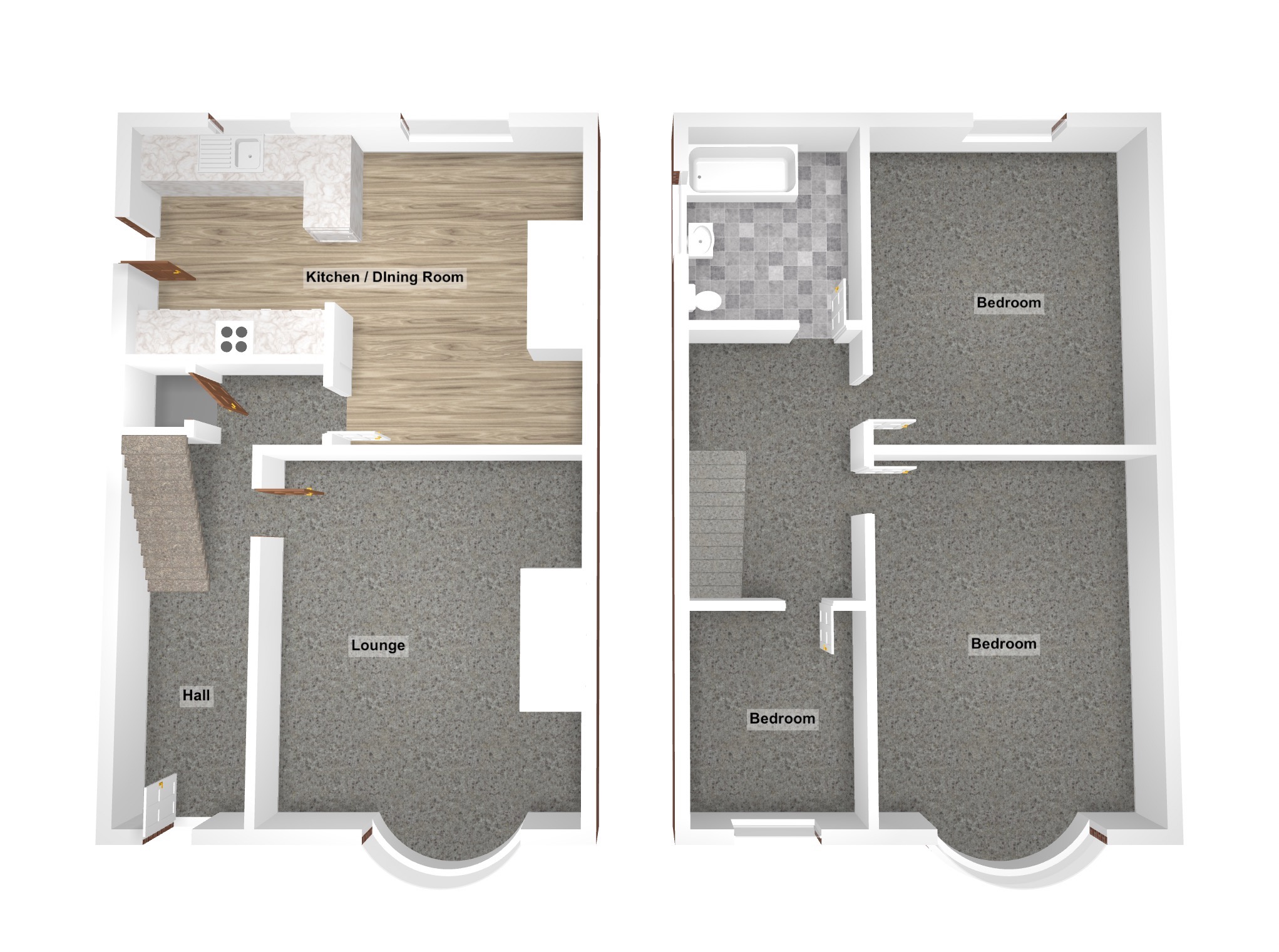- Recently modernised 3-bedroom semi-detached house in the desirable Glebe Drive, Seaham.
- Features new kitchen, bathroom, flooring, and contemporary decor.
- Excellent transport links to Seaham, Sunderland, A19, and close to shops, schools, and amenities.
- Includes front and rear gardens, driveway, garage, and no onward chain.
- EPC Rating: C
3 Bedroom Semi-Detached House for sale in Durham
This impressive 3-bedroom semi-detached house is located in the highly desirable cul-de-sac of Glebe Drive in Seaham. Recently modernized with a new kitchen, bathroom, flooring, and contemporary decor, it offers a stylish living space. The property is ideally situated with excellent transport links to Seaham, Sunderland, and the A19, as well as convenient access to shops, schools, and amenities. The accommodation includes an entrance hall, living room, kitchen/dining room, three bedrooms, and a bathroom on the first floor. Outside, there's a front garden with gravel and lawn, a rear driveway leading to the garage, and a garden with a patio area. With no onward chain, this lovely home is highly recommended for viewing.
Entrance Hall - The entrance hall has a radiator, stairs to the first floor, cupboard under the stairs
Living Room - 3.92 max x 4.41 to the bay (12'10" max x 14'5" to - The living room has a double glazed bay window to the front elevation, radiator in the bay, recessed spot lighting
Kitchen / Dining Room - 3.85 max x 5.81 max (12'7" max x 19'0" max ) - An open plan kitchen/dining room having 2 double glazed windows to the rear elevation, radiator, recessed spot lighting, tiled floor.
The kitchen has a new comprehensive range of floor and wall units, stainless steel sink and drainer with mixer tap, integrated fridge, freezer, dishwasher and a washing machine, door to the garden.
First Floor - Landing, double glazed window to the side elevation
Bedroom 1 - 3.28 x 4.47 to the bay (10'9" x 14'7" to the bay) - Front facing, double glazed bay window, radiator in the bay, recessed spot lighting
Bedroom 2 - 3.31 x 3.82 (10'10" x 12'6") - Rear facing, double glazed window, radiator, recessed spot lighting.
Bedroom 3 - 2.43 x 2.42 (7'11" x 7'11") - Front facing, double glazed window, radiator, recessed spot lighting.
Bathroom - New modern white suite comprising of a low level WC and a wash hand basin with mixer tap sat on a vanity unit, bath with rainfall style shower head and an additional shower attachment and mixer tap, chrome towel radiator, 2 double glazed windows, tiled floor and walls, recessed spot lighting, underfloor heating.
Externally - Externally there is a front gravelled and lawned garden and to the rear is a driveway leading to the garage and a garden with patio area. there is the added benefit of a storage cupboard with wall mounted central heated boiler.
Garage - Detached garage accessed via an up and over garage door.
MATERIAL INFORMATION The following information should be read and considered by any potential buyers prior to making a transactional decision: Services We are advised by the seller that the property has mains provided gas, electricity, water and drainage. Water MeterTBC Parking Arrangements Driveway and Garage Broadband Speed The maximum speed for broadband in this area is shown by imputing the postcode at the following link here > https://propertychecker.co.uk/broadband-speed-check/ Electric Car ChargerNo Mobile Phone Signal No known issues at the property. Northeast of England – Mining Area We operate in an ex-mining area. This property may have been built on an ex-mining site. Further information can/will be clarified by the solicitors prior to completion. The information above has been provided by the seller and has not yet been verified at this point of producing this material. There may be more information related to the sale of this property that can be made available to any potential buyer. Please contact us for a full list of information.
Important information
This is a Freehold property.
This Council Tax band for this property is: B
Property Ref: 725_353047
Similar Properties
3 Bedroom Townhouse | Offers in region of £199,950
Rarely available end-link townhouse offering spacious family accommodation over three floors. Features include an open p...
Yarmouth Close, Seaham, Durham, SR7
2 Bedroom Semi-Detached Bungalow | Offers in region of £199,950
Stunning semi-detached home in a prime Seaham cul-de-sac. Recently refitted with a modern kitchen, stylish bathroom, and...
Mulberry Way, Seaham, Durham, SR7 7DZ
3 Bedroom Semi-Detached House | Fixed Price £195,000
Impressive Three Bedroom "Townhouse"
Falmouth Close, Dalton-Le-Dale, Seaham, Durham, SR7
3 Bedroom Detached House | Offers Over £200,000
Nicely presented 3-bedroom detached home on Dalton Grange Estate, near transport links and Dalton Retail Park. Features...
Mulberry Way, Seaham, Durham, SR7
3 Bedroom Townhouse | Offers in region of £205,000
Rarely available townhouse offering spacious family accommodation over three floors. Features include an open plan kitch...
3 Bedroom Detached House | Offers in region of £210,000
Spacious 3-bedroom detached home in a secluded Seaham location. Features include a large garden, detached garage, living...
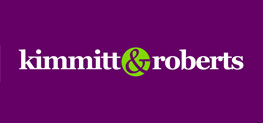
Kimmitt & Roberts Estate Agents (Seaham)
16 North Terrace, Seaham, County Durham, SR7 7EU
How much is your home worth?
Use our short form to request a valuation of your property.
Request a Valuation
