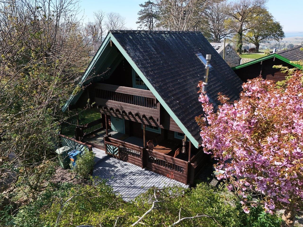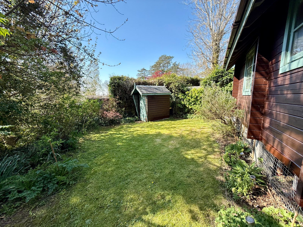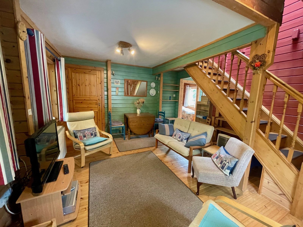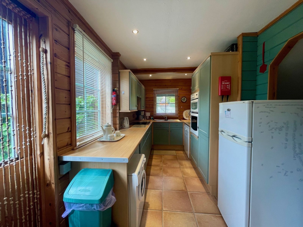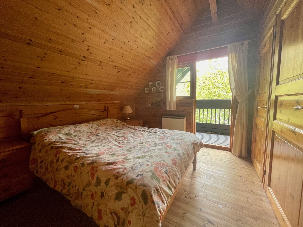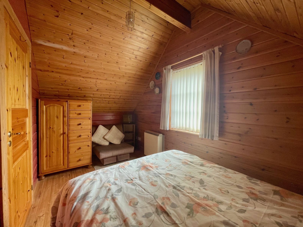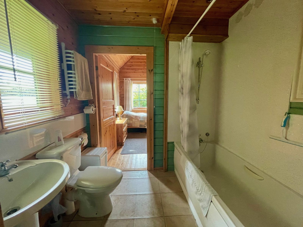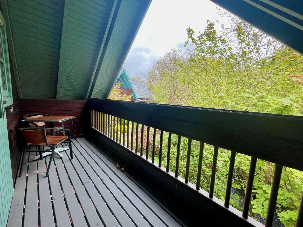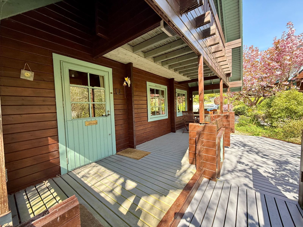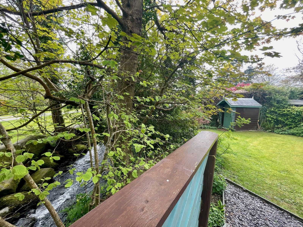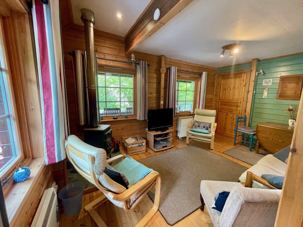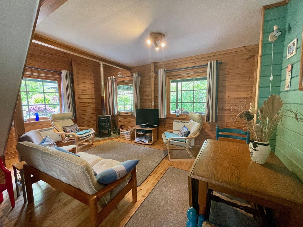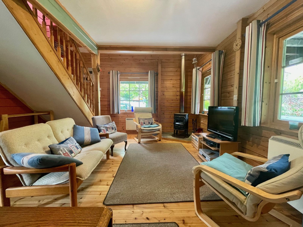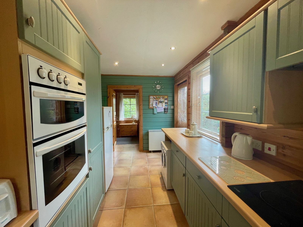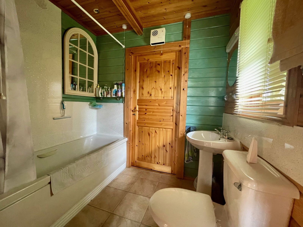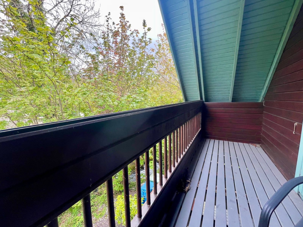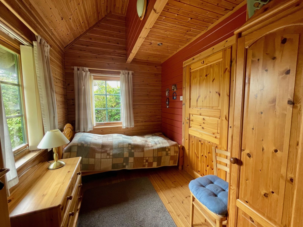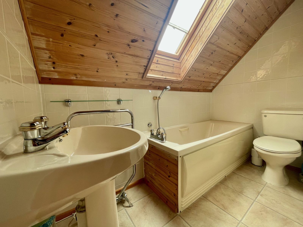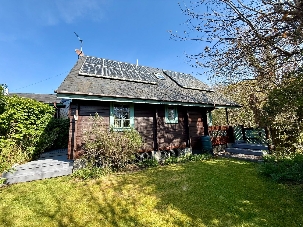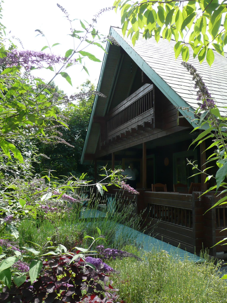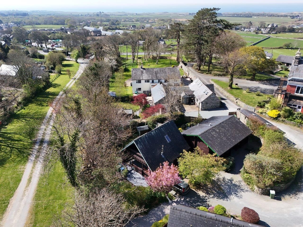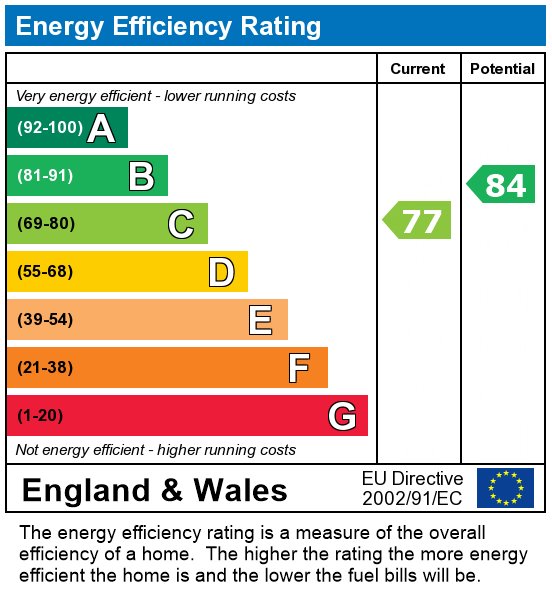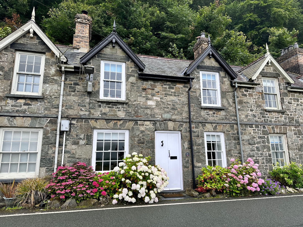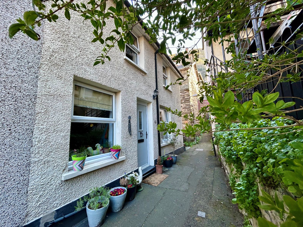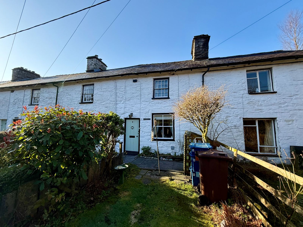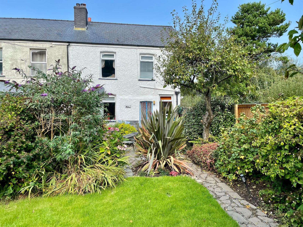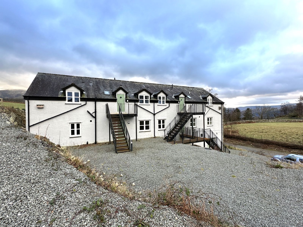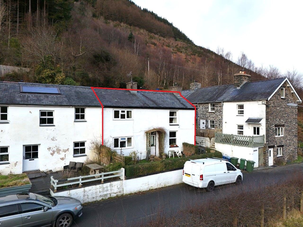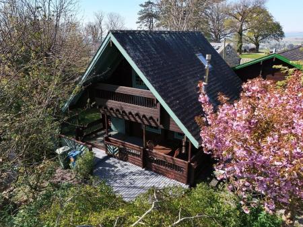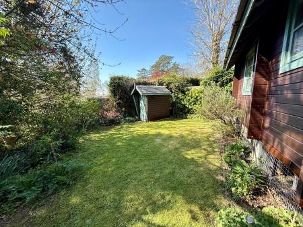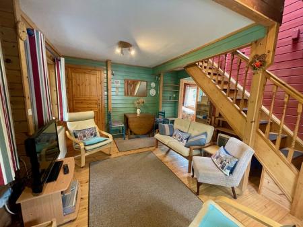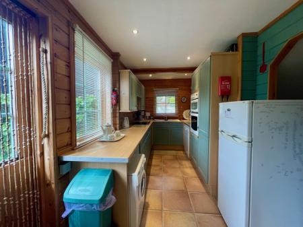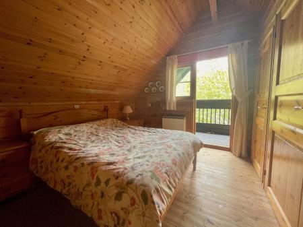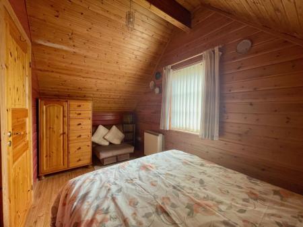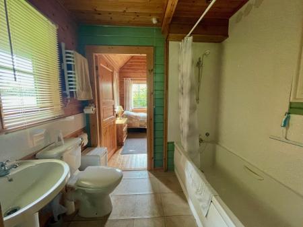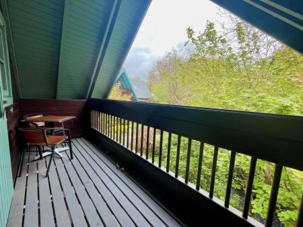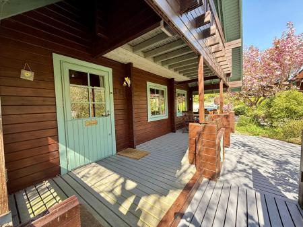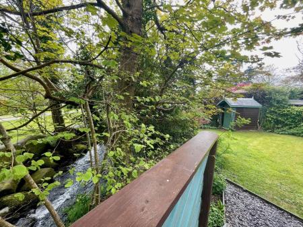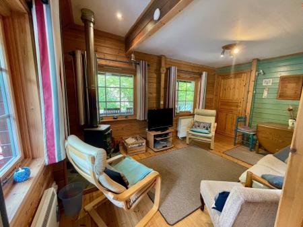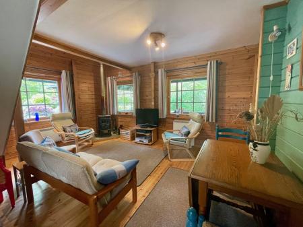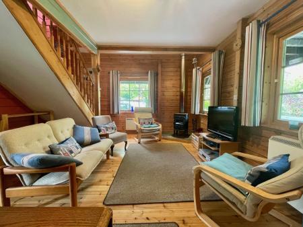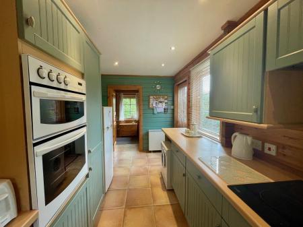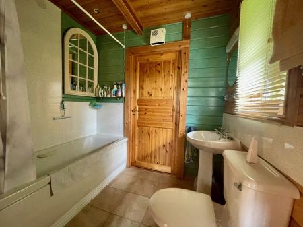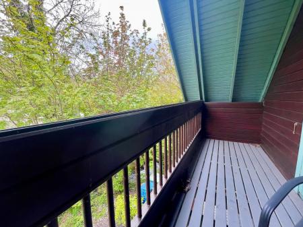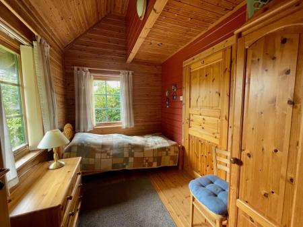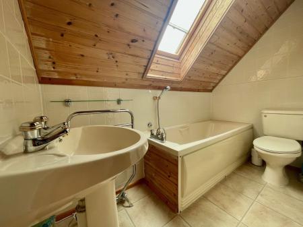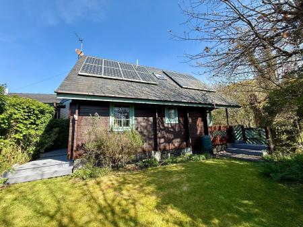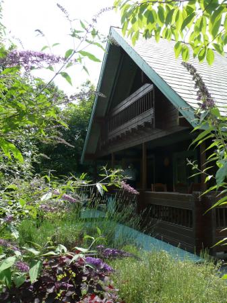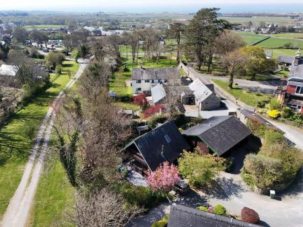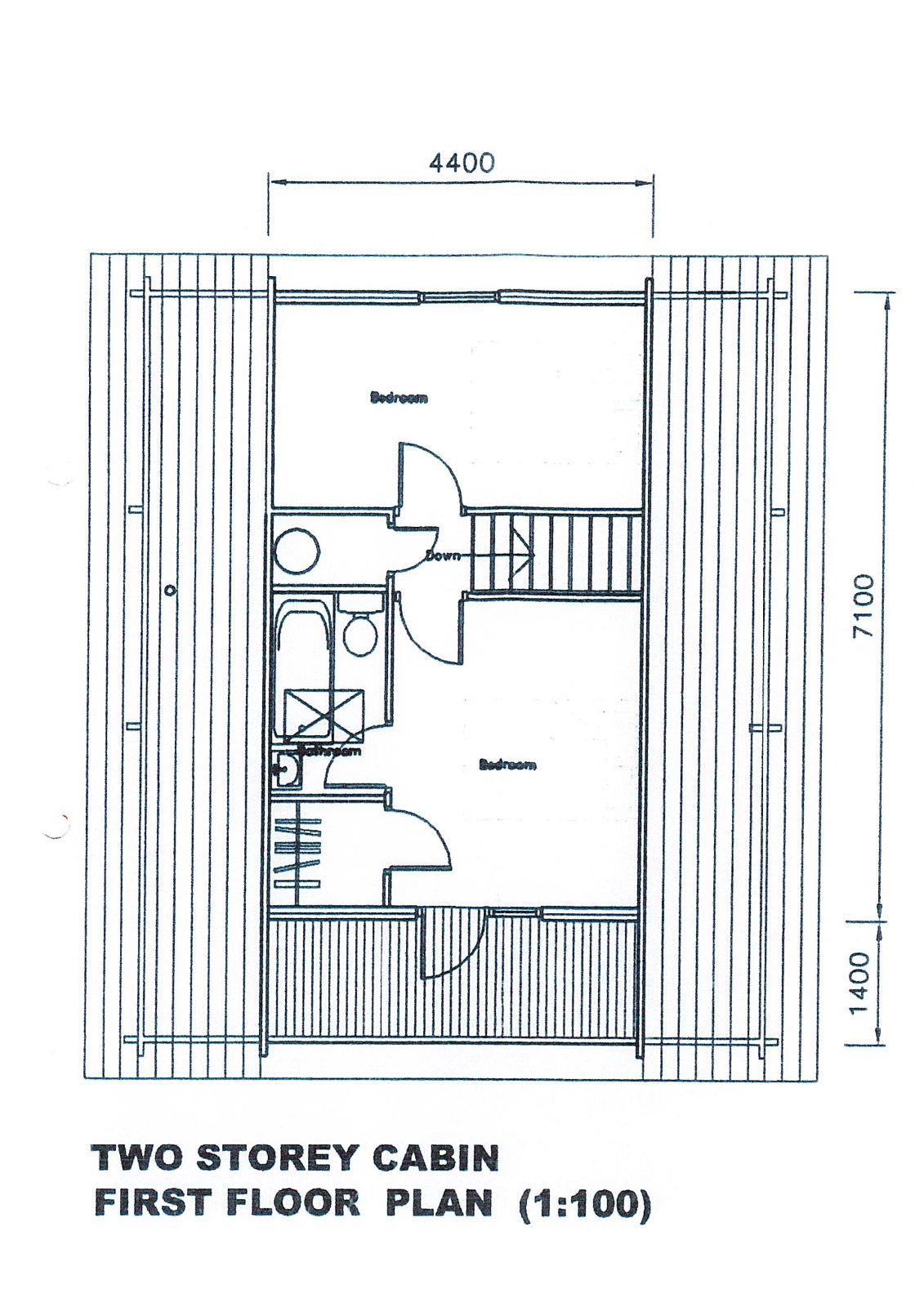- Detached Scandinavian style timber Lodges
- Holiday Use Only
- Small development of detached houses
- Patio & Balcony Area
- Magical setting with river frontage
- Open Plan Living
- 2/3 Bedrooms
- Downstairs bathroom with en-suite bathroom on 1st floor
- Current EPC Rating C
3 Bedroom Detached House for sale in Dyffryn Ardudwy
7 Streamside is a detached 3 bedroom property, located off the main road affording an exquisite tranquil setting. The house is of timber construction with wooden cladding under a slated roof, situated on the edge of a small development, which has been carefully landscaped and cleverly designed.
The property is presented in excellent order throughout and has been tastefully decorated to maximise the well proportioned rooms.
There is a quiet private rear garden with a relaxing river boundary along with undercover seating areas to make the most of the serene location.
7 Streamside is a delightful, spotless home with the benefits of solar panel income, no additional second homes charges (council tax premium), and 2 car parking spaces.
**Please note that this property is strictly for holiday use only. The property must be vacated between Jan 7th to 1st March**
Council Tax Band: C £1922.83 Less £261.39 for the Jan to March exempt period
Tenure: Freehold
Front door into
Hallway w: 2.13m x l: 1.14m (w: 7' x l: 3' 9")
Door into bathroom, door into living room, electric heater, wooden floor.
Bathroom w: 1.75m x l: 2.15m (w: 5' 9" x l: 7' 1")
Window to side, door into bedroom/dining room/study, panel bath with mains shower above, hand wash basin, W.C., heated towel rail, blow heater, extractor fan, part panelled walls, panel splashbacks, tiled flooring.
Living Room w: 4.64m x l: 3.87m (w: 15' 3" x l: 12' 8")
2x Windows to front, window to side, woodburning stove, storage heater, convector heater, staircase, wooden flooring.
Kitchen w: 4.65m x l: 2.21m (w: 15' 3" x l: 7' 3")
Door to rear, window to rear, window to side, door into bedroom/dining room/study, fully fitted kitchen comprising of: 5x wall units, 1x larder unit, 6x base units under wood effect work tops, eye level double oven with storage above and below, washing machine, dishwasher, fridge/freezer, storage heater, tiled flooring.
Bedroom/Study w: 3.09m x l: 2.16m (w: 10' 2" x l: 7' 1")
Window to rear, window to side, high vaulted ceiling, door to bathroom, storage heater, wooden floor.
This room could also be utilised as a separate dining room.
Stairs up to:
Landing w: 0.98m x l: 0.77m (w: 3' 3" x l: 2' 6")
Velux above staircase, airing cupboard.
Bedroom 2 w: 4.26m x l: 2.2m (w: 14' x l: 7' 3")
Window to rear with sea view, vaulted ceiling, storage heater, wooden floor.
Master Bedroom w: 3.43m x l: 2.87m (w: 11' 3" x l: 9' 5")
Door to front leading to large covered balcony, window to front, vaulted ceiling, storage heater, built-in storage cupboard (0.97m x 1.37m), wooden flooring.
En-suite w: 2.5m x l: 1.31m (w: 8' 2" x l: 4' 4")
Velux to side, bath with shower mixer tap, wash hand basin, W.C., heated towel rail, extractor fan, tiled walls and floor.
Outside
To the side: parking for 2x cars, cherry trees, wooden walkway to front of house.
To the side and front: stream, lawn area to side with flowerbeds, shrubs, roses and mature trees.
Wooden raised patio area to rear of house, water butt.
Shed on concrete base.
Services
Mains: electric, water and drainage.
Solar Panels - income received.
Lower water rates due to rainwater drainage into stream.
Allocated parking for two vehicles.
Mobile and broadband services available. Please check https://checker.ofcom.org.uk/ for further details
Important Information
- This is a Freehold property.
Property Ref: 748451_RS2906
Similar Properties
6 Arthog Terrace, Arthog, LL39 1AQ
2 Bedroom Terraced House | Offers in region of £189,950
6 Arthog Terrace is an extremely well presented, 2 bedroom mid-terraced Grade II Listed cottage of traditional stone con...
2 Glan Y Werydd, St. Annes Square, Barmouth, LL42 1AS
3 Bedroom Terraced House | Offers in region of £185,500
2 Glan Y Werydd is a charming end terrace, 3 bedroom cottage located in the heart of Barmouth and is ideally positioned...
9 Hillsborough, Upper Corris, Machynlleth, SY20 9RG
2 Bedroom Terraced House | Offers in region of £185,000
9 Hillsborough is a charming Grade II Listed, 2 bedroom mid-terraced cottage, standing on the outskirts of the village o...
4 Railway Cottages, Fairbourne LL38 2HJ
3 Bedroom End of Terrace House | Offers in region of £189,995
4 Railway Cottages is a very well presented end of terrace property which is located a short distance from the seaside v...
Flat 3, Fronolau, Dolgellau LL40 2PS
3 Bedroom Flat | Offers in region of £190,000
Flat 3, is a first floor property of rendered construction under a slated roof. Being part of the former Fronolau Countr...
3 Tanrallt, Corris, Machynlleth, SY20 9RN
3 Bedroom End of Terrace House | Offers in region of £190,000
3 Tanrallt is a 3 bedroom, double fronted, end of terrace cottage, located in a picturesque setting, enjoying views from...

Walter Lloyd Jones & Co (Dolgellau)
Bridge Street, Dolgellau, Gwynedd, LL40 1AS
How much is your home worth?
Use our short form to request a valuation of your property.
Request a Valuation
