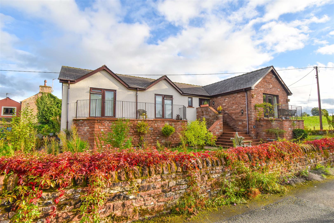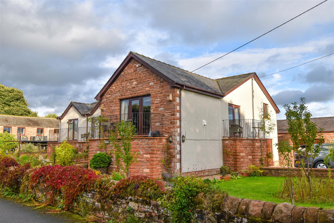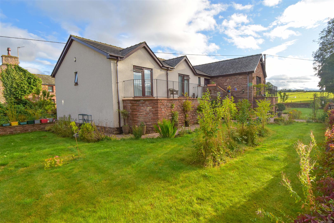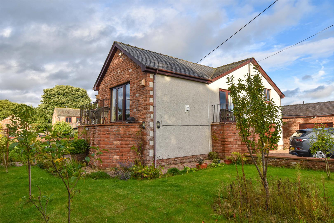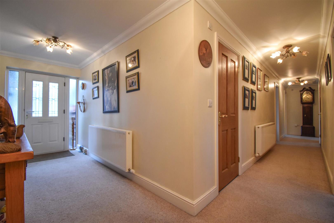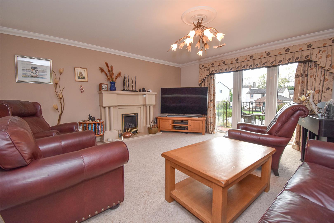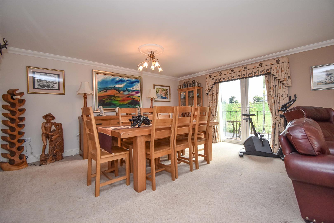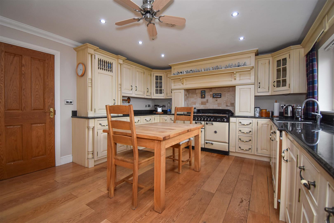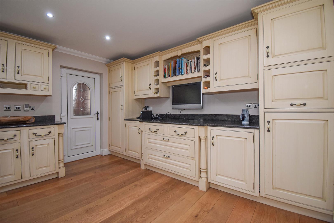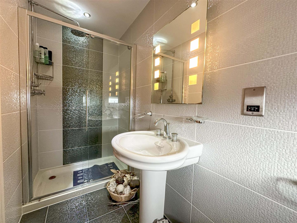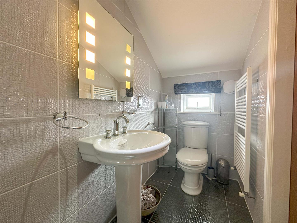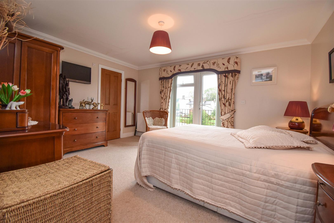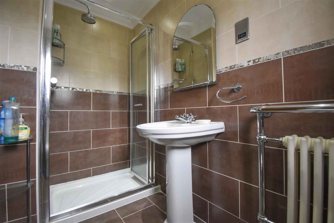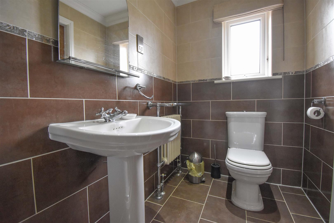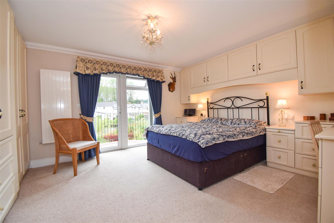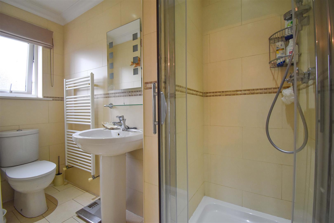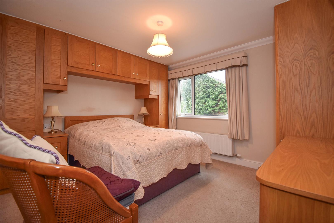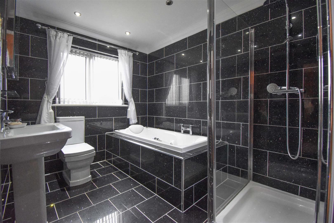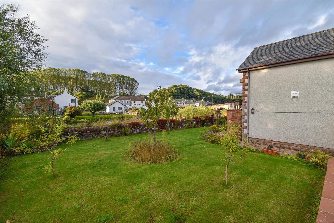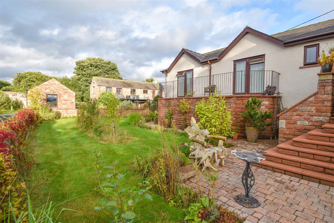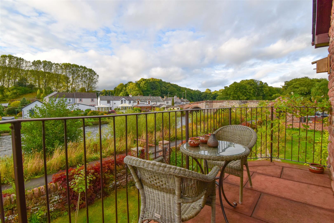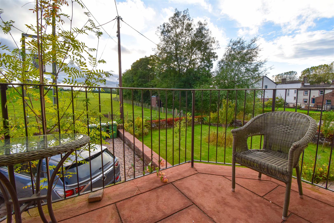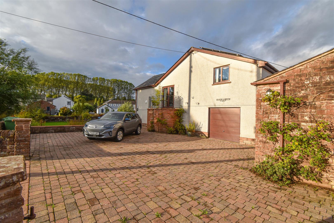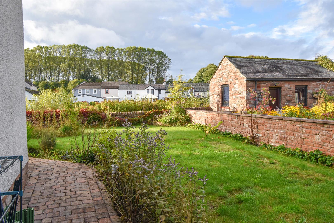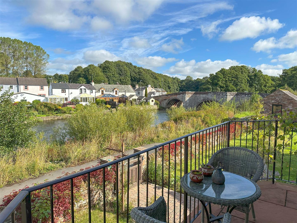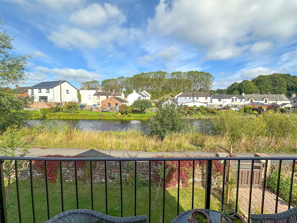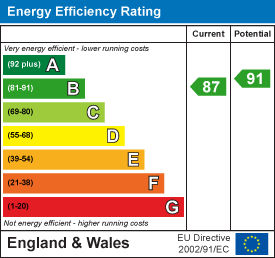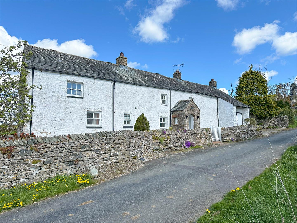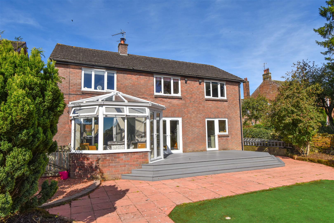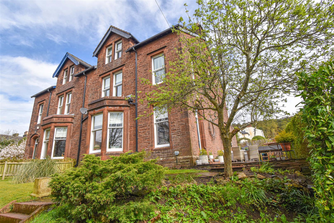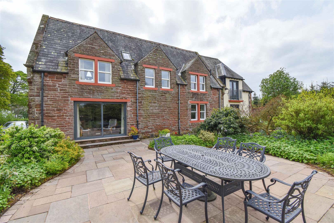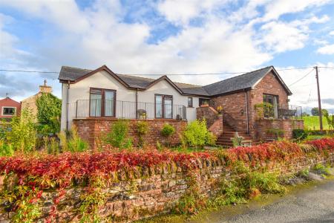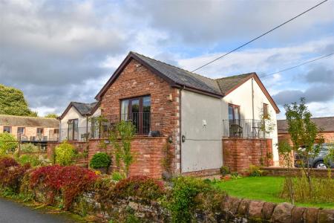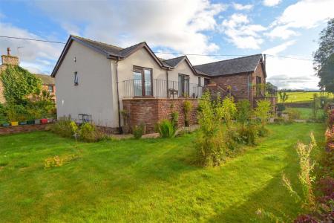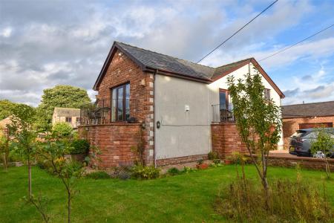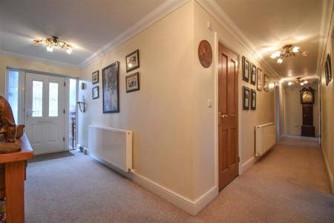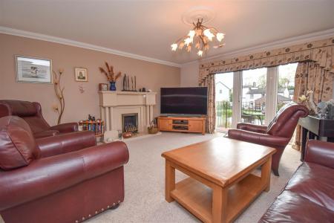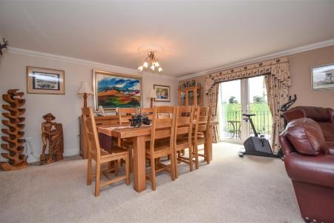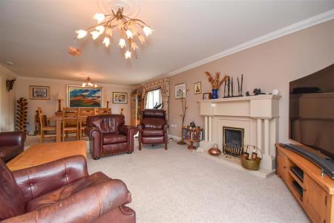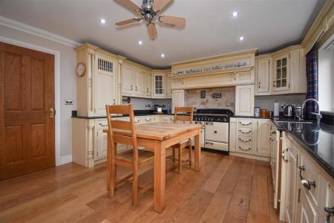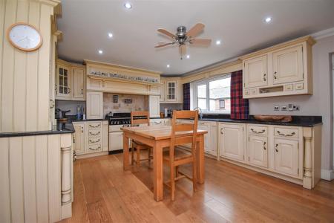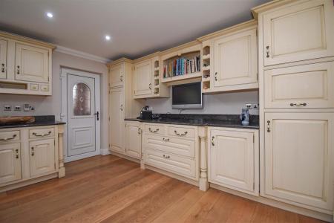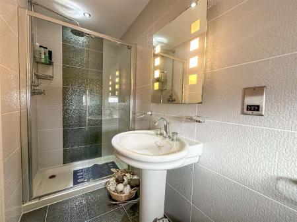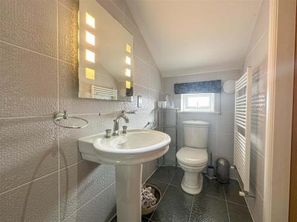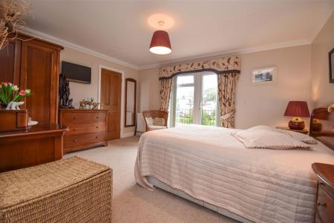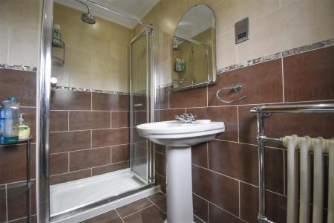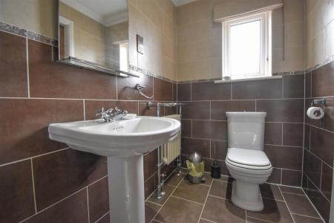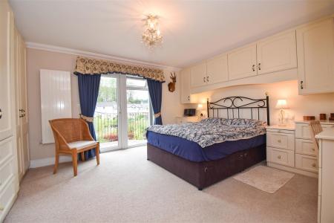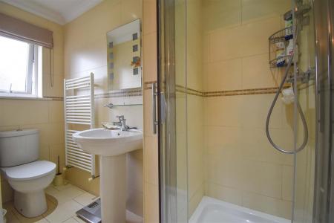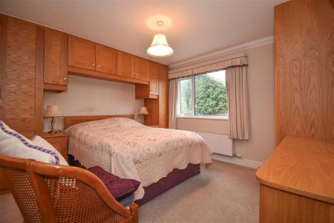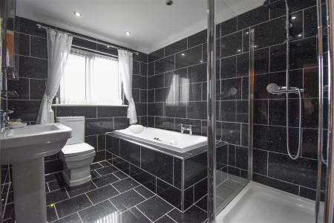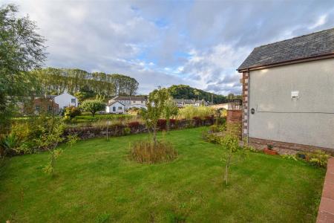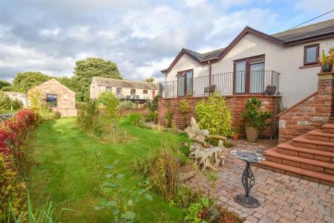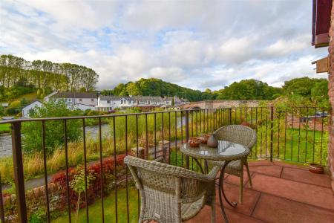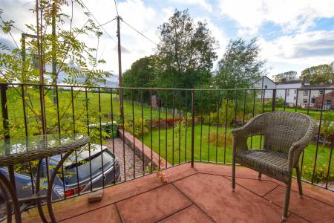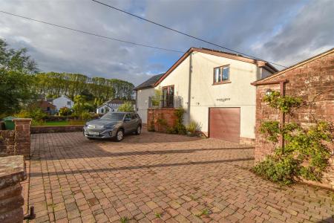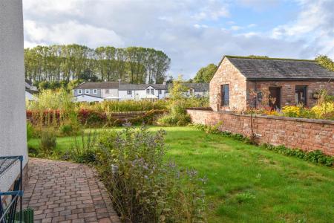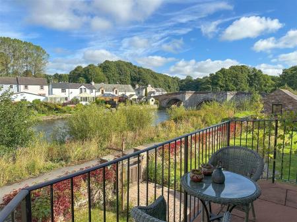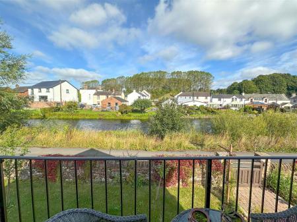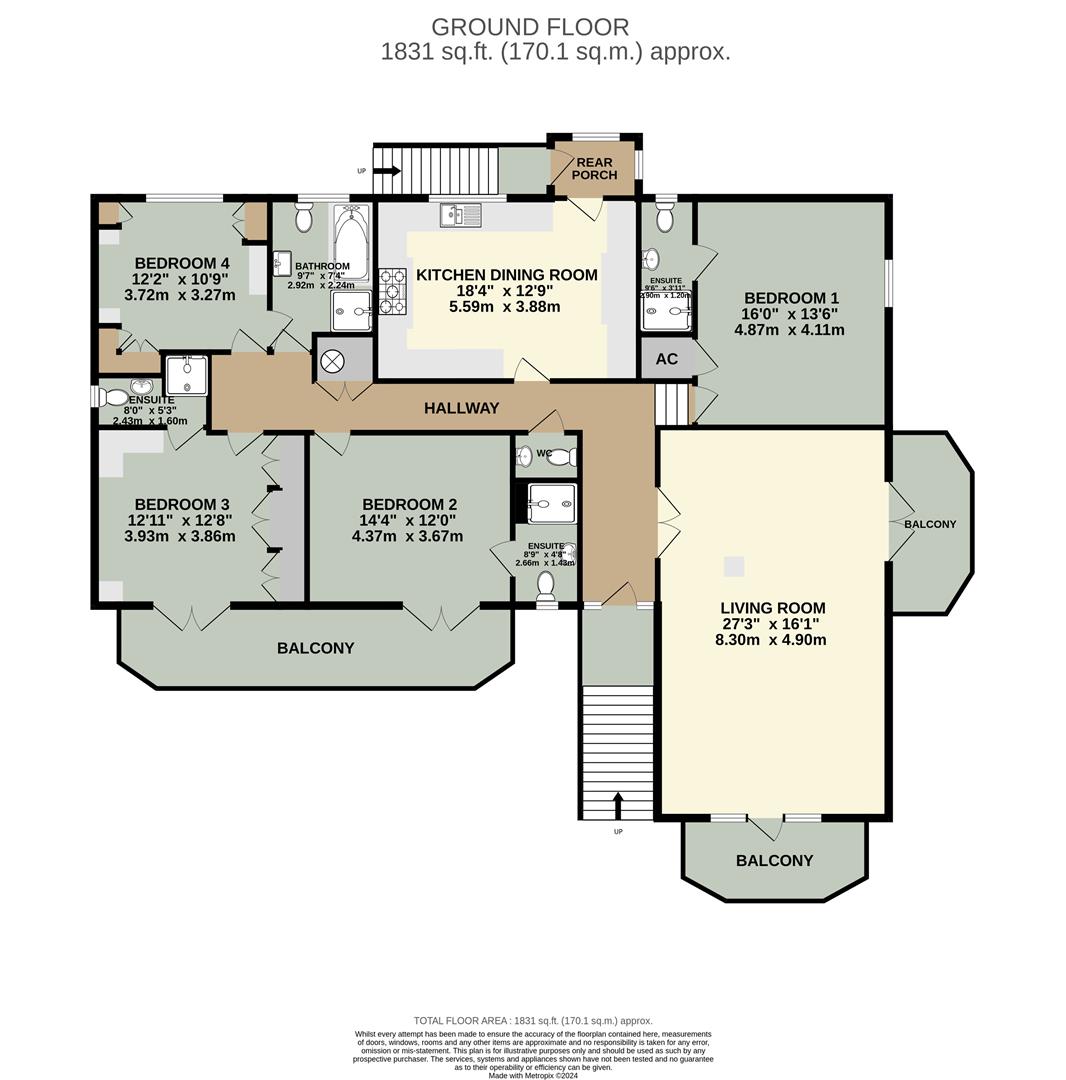- Spacious and Flexible Detached Modern Riverside Home
- Raised Position with Balconies Over Looking the River Eamont and Eamont Bridge with rights to fish for brown trout and salmon
- Large Living Room and Dining Kitchen
- 4 Double Bedrooms, 3 En-Suite Shower Rooms + En-Suite/Jack and Jill Bathroom
- Off Road Parking for Several Vehicles and Attractive Gardens
- Garage, Workshop and Large Undercroft Storage Space
- Photovoltaic Solar Panels with Battery Storage
- Gas Central Heating via a Condensing Boiler
- Tenure - Freehold. Council Tax Band - E. EPC - B
4 Bedroom Detached House for sale in Eamont Bridge, Penrith
Previously used as a "bed and breakfast", but equally suited as a large riverside family home, Rivergarth is a large detached modern house in an idyllic setting just one mile south of Penrith with views over the River Eamont and which was ingeniously raised by over 2 metres to create a flood resistant home of distinction and style with spacious and flexible accommodation comprising: Central Hallway, Living Room with 2 balconies, Dining Kitchen, 4 Double Bedrooms 2 sharing a balcony, 3 En-Suite Shower Rooms and a Jack and Jill House Bathroom. Outside there is an attractive Garden to the front and side, a Yard to the rear and to one side is a large Off Street Parking area with access to a Workshop and a Garage. Having been raised up, there is a large Under-croft Store under almost the full floor area of the home.
The property also benefits from uPVC Double Glazing, Gas Central Heating via a Condensing Boiler coupled with a Pressurised Hot Water System and there are Photovoltaic solar Panels with Battery Storage helping to give an impressive EPC rate of B.
Location - From the centre of Penrith, head South on King Street, which becomes Victoria Road and Bridge Street. Cross over the A66 roundabout and head South on the A6. Turn right immediately after crossing the bridge, follow the road around to the left, then turn left. River garth is on the left hand side.
Amenities - Eamont Bridge is a village 1 mile South of Penrith and is in an ideal location to explore the Northern Lake District and the Eden Valley. In Eamont Bridge there are two public houses. Penrith, just over 1 mile, is a popular market town, having excellent transport links through the M6, A66, A6 and the main West coast railway line. There is a population of around 16,000 people and facilities include: infant, junior and secondary schools. There are 5 supermarkets and a good range of locally owned and national high street shops. Leisure facilities include: a leisure centre with; swimming pool, climbing wall, indoor bowling, badminton courts and a fitness centre as well as; golf, rugby and cricket clubs. There is also a 3 screen cinema and Penrith Playhouse.
Penrith is known as the Gateway to the North Lakes and is conveniently situated for Ullswater and access to the fells, benefiting from the superb outdoor recreation opportunities.
Services - Mains water, drainage, gas and electricity are connected to the property.
Tenure - The property is freehold and the council tax is band E
Viewing - STRICTLY BY APPOINTMENT WITH WILKES-GREEN + HILL
Accommodation -
Entrance - The main entrance is through a composite security door to the;
Hall - Having two double radiators, a ceiling trap to the loft space and a bult in cupboard housing the pressurised hot water tank. Oak panel doors lead off.
Living Room - 8.31m x 4.90m (27'3 x 16'1) - Having a uPVC double glazed doors to the side opening to a small balcony and to the front to a second balcony overlooking the River Eamont. A living flame gas fire is set in a quartz surround. There are two double radiators, a TV point, satellite lead and a telephone point.
Dining Kitchen - 3.89m x 5.59m (12'9 x 18'4) - Fitted with a range of painted units and a granite work surface incorporating a stainless steel 1 1/2 bowl sink with mixer tap and carved drainer. A dual fuel range cooker is set in an inglenook. There is an integral fridge and dishwasher. The flooring is an oak and the ceiling has recessed down lights and a central fan. There is a double radiator and telephone point, uPVC double glazed window to the rear and door to the;
Rear Porch - Having a double radiator, two uPVC double glazed windows and a door to the outside.
Cloakroom - Fitted with a toilet and wash hand basin and having a single radiator and an extractor fan.
Bedroom One - 4.88m x4.11m (16' x13'6 ) - There is a double radiator, a wall point for a TV and a uPVC double glazed window to the side. A recessed airing cupboard houses a radiator and shelves.
En-Suite - 1.19m x 2.90m (3'11 x 9'6) - Fitted with a toilet, a wash basin and a shower enclosure with a mains fed shower over. The walls and floor are tiled and there is a heated towel rail, a shaver socket, an extractor fan and a uPVC double glazed window.
Bedroom Two - 3.68m x 4.37m (12'1 x 14'4) - uPVC double glazed patio doors open to a balcony on the front of the building, shared with bedroom 3 and looking out over the River Eamont. There is a double radiator, a wall point for TV and door to the;
En-Suite - 2.59m x 1.40m (8'6 x 4'7) - Fitted with a toilet, a wash basin and a shower enclosure with a mains fed shower. The walls and floor are tiled and there is a shaver socket, a heated towel rail/radiator, an extractor fan and uPVC double glazed window to the front.
Bedroom Three - 3.86m x 3.94m + wardrobe (12'8 x 12'11 + wardrobe) - Fitted furniture includes: wardrobes with hanging, shelving and drawers, bedside cabinets, locker storage and a dressing table. There is a wall point for a TV concealed in a wardrobe, a column radiator and uPVC double glazed patio doors onto the balcony. A door leads to the;
En-Suite - 0.99m x 2.67m (3'3 x 8'9) - Fitted with a toilet, a wash basin and a shower enclosure with mains fed shower. The walls and floor are tiled and there is a shaver socket, a heated towel rail an extractor fan and a uPVC double glazed window.
Bedroom Four - 3.28m x 3.71m (10'9 x 12'2) - Fitted furniture includes: wardrobe with hanging and shelving, bedside cabinets, locker storage and a dressing table. There is a wall point for a TV, a double radiator, a uPVC double glazed window to the rear and a door to the;
Bathroom - 2.97m x 2.24m (9'9 x 7'4) - Fitted with a toilet, a wash basin, a shower enclosure with mains fed shower and a Jacuzzi spa bath set in a tiled plinth. The walls and floor are tiled and the ceiling has recessed down lights. There is a heated towel rail, a shaver socket, an extractor fan and a uPVC double glazed window to the rear. A second door opens back to the hallway.
Outside - To the side of Rivergarth is a block paved driveway, giving off road parking for several vehicles and access to the garage and,
Workshop/Garage - 3.73m x 6.78m (12'3 x 22'3) - Having an up and over vehicle door, lights, power points, a water supply and a mezzanine store. To one end is a partitioned off urinal.
Garage - 5.49m x 3.56m (18' x 11'8) - Having an up and over vehicle door, lights, power points and water. A wall mounted gas fired condensing boiler provides the hot water and central heating.
A door from the garage leads to a large under-croft storage area, almost the complete area of the building and with lights and power points. Also located in the under-croft are hte
Property Ref: 319_33365004
Similar Properties
3 Bedroom House | £525,000
This spacious and flexible cottage in the gorgeous Lowther Valley was extensively renovated in the 1990s to create a fle...
4 Bedroom Detached House | £500,000
Set up above the Eden Valley with amazing far reaching southerly views to North Yorkshire and the Lakeland Fells, this w...
4 Bedroom Bungalow | £450,000
This four bedroom, detached family home, has currently undergone a full renovation to create stylish and spacious, accom...
6 Bedroom Semi-Detached House | £630,000
Towards the top of the New Streets Conservation area of Penrith in an elevated position with views to the Lakeland fells...
4 Bedroom Semi-Detached House | £650,000
Maughanby is a rural area approximately 3 miles from Langwathby and Melmerby, in the beautiful Eden Valley with the glor...
Joiners Close, Newbiggin, Penrith
4 Bedroom House | £650,000
This large family home is currently under construction in the village of Newbiggin, 4 miles from the centre of Penrith,...

Wilkes-Green & Hill Ltd (Penrith)
Angel Lane, Penrith, Cumbria, CA11 7BP
How much is your home worth?
Use our short form to request a valuation of your property.
Request a Valuation
