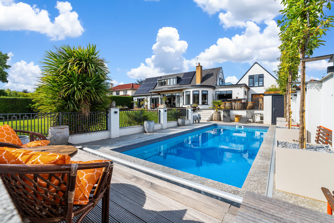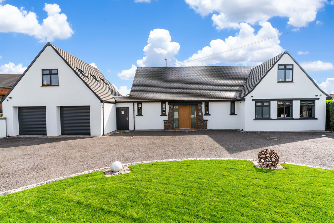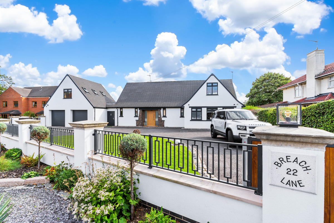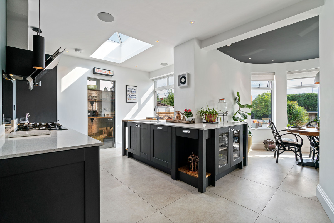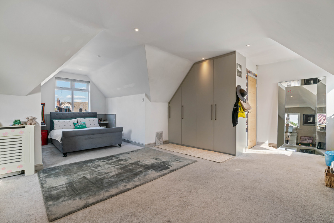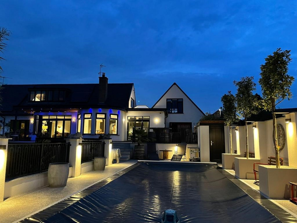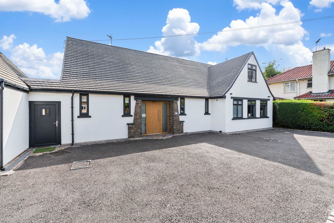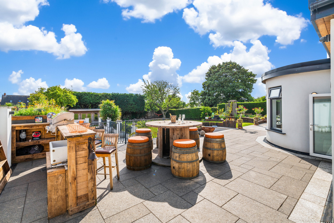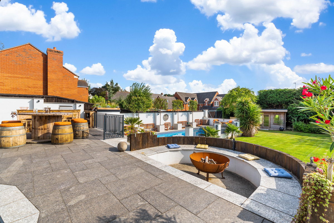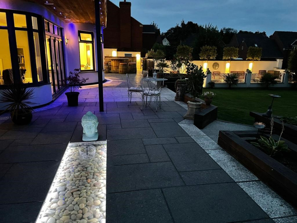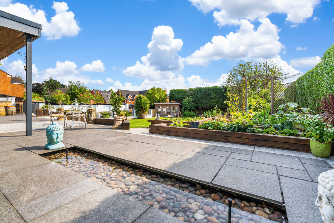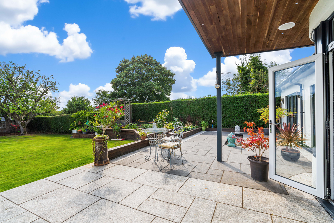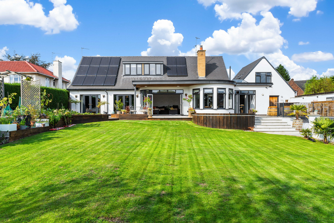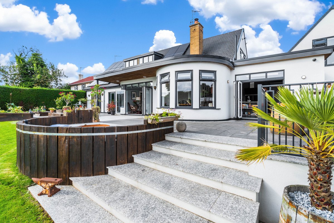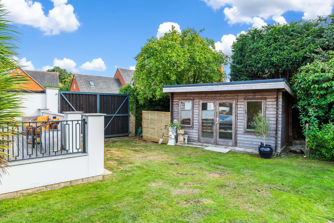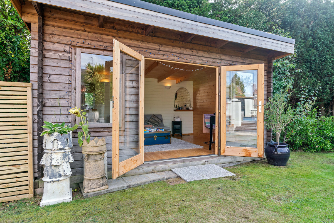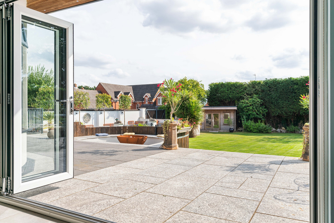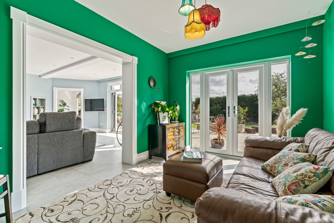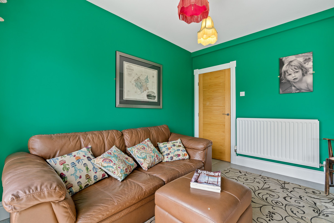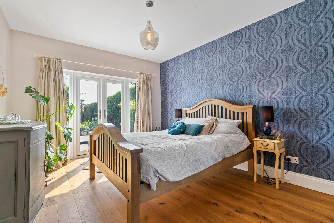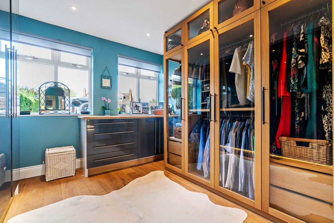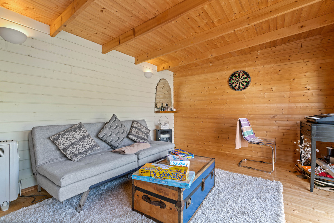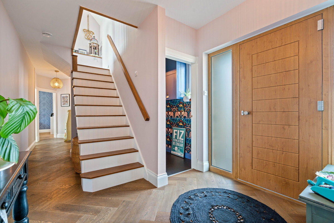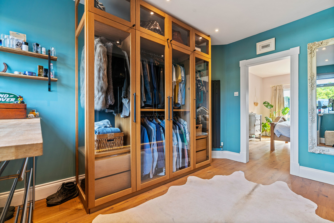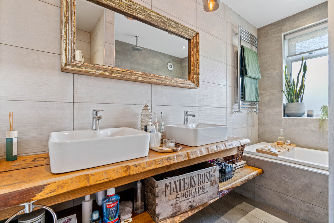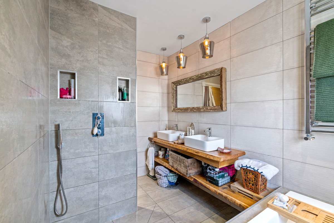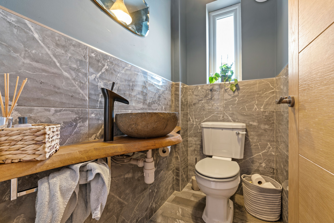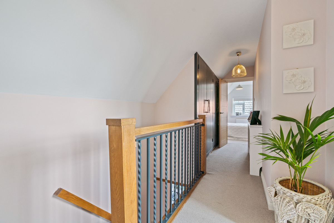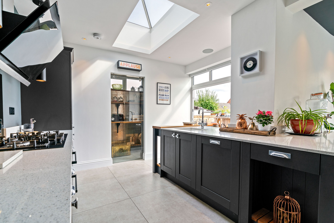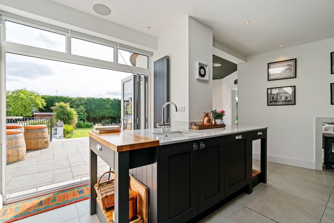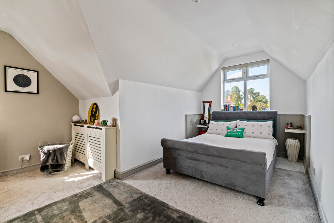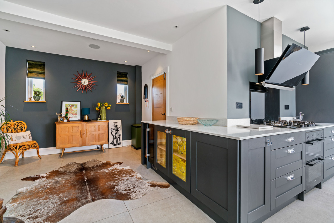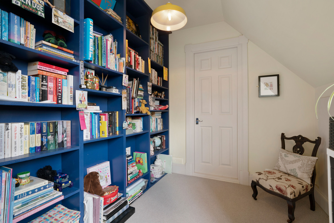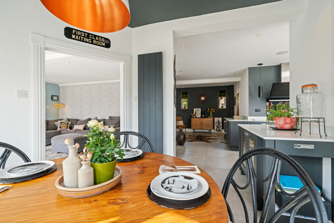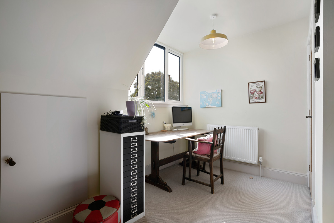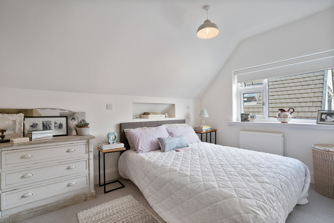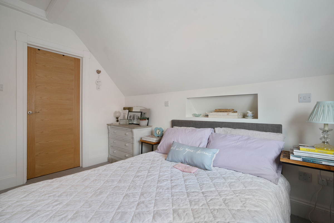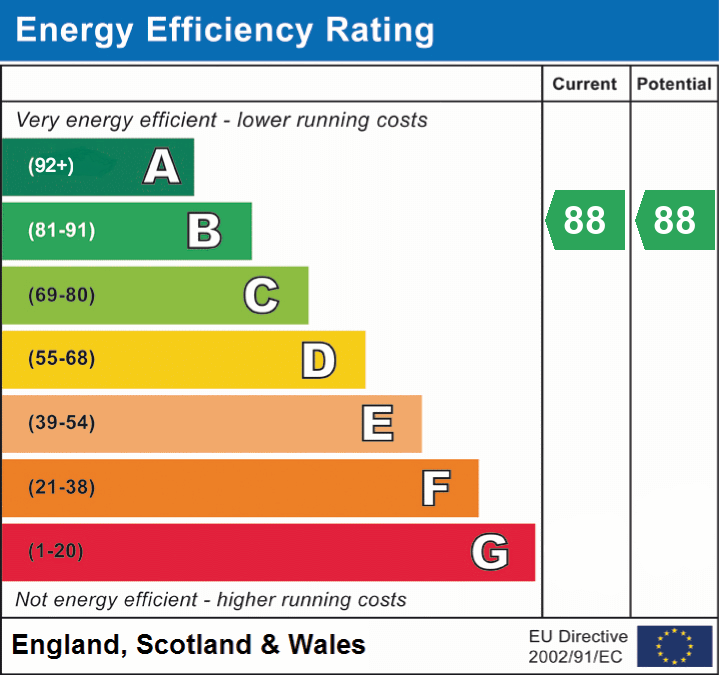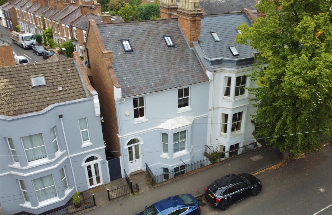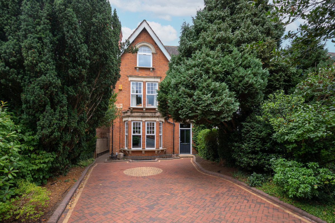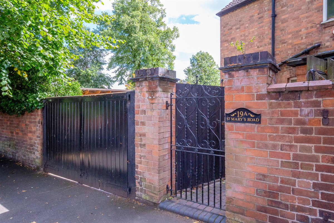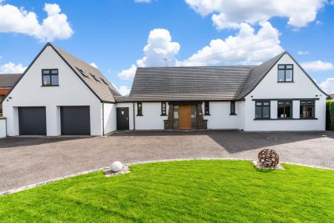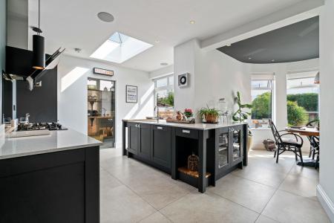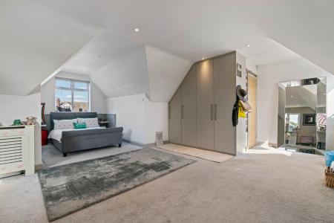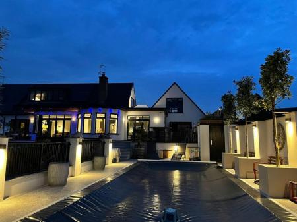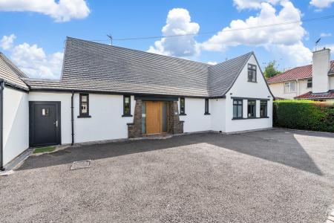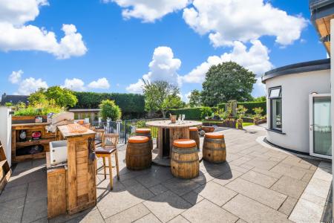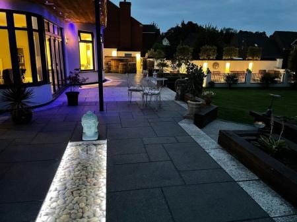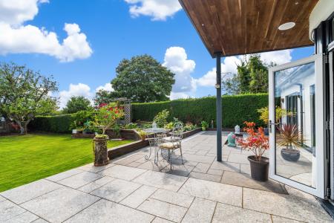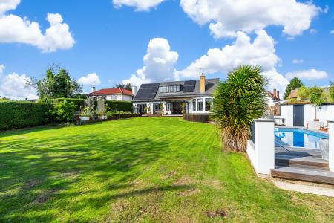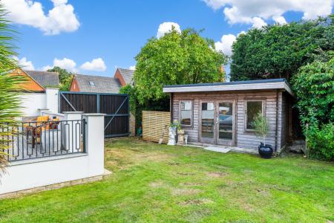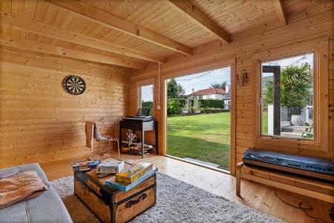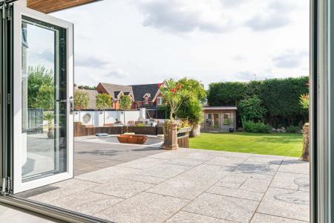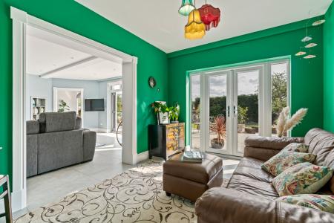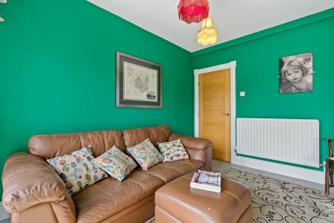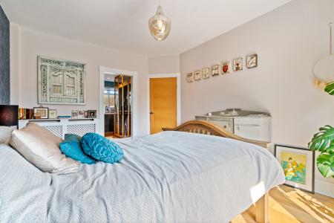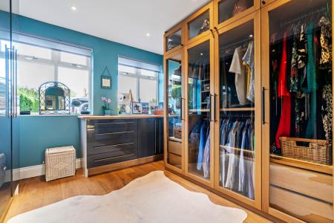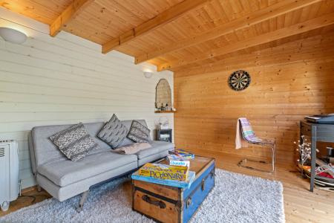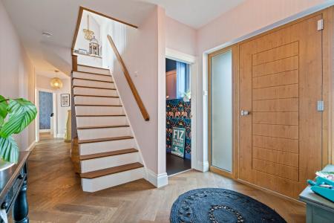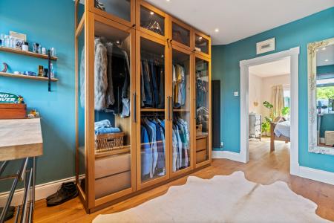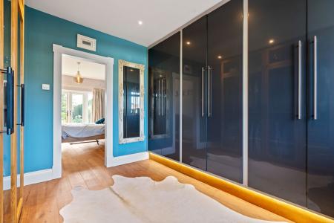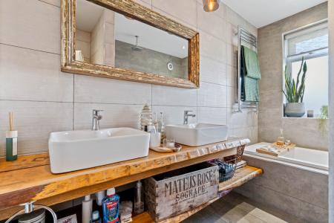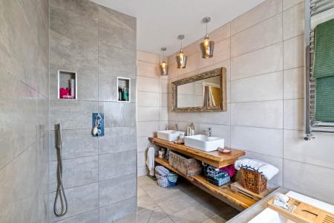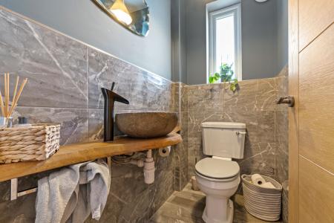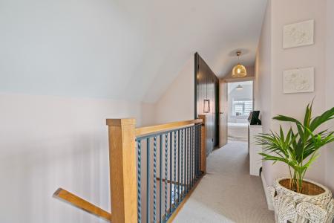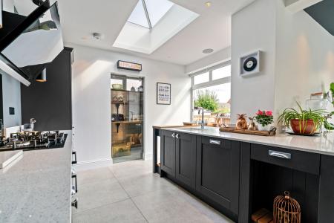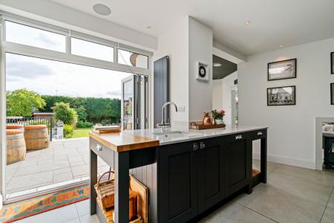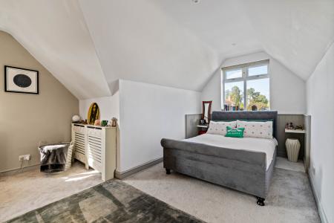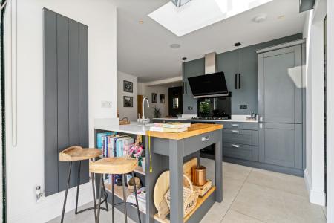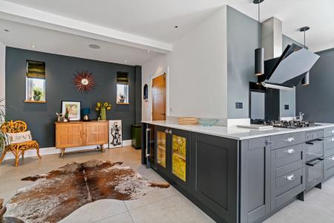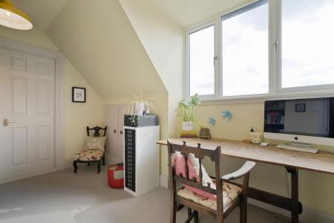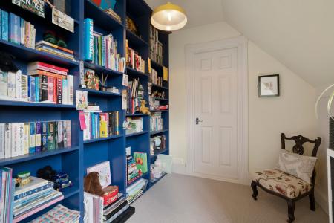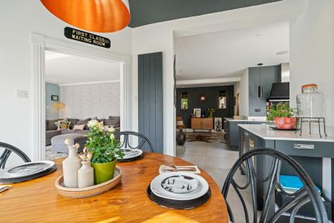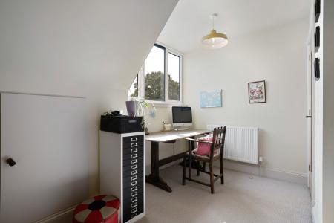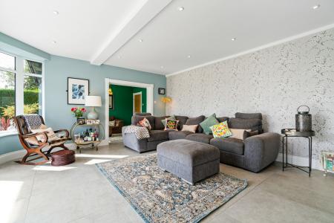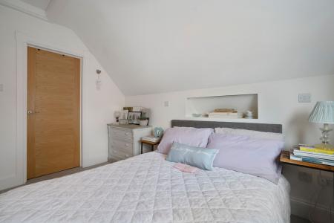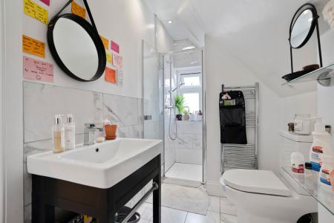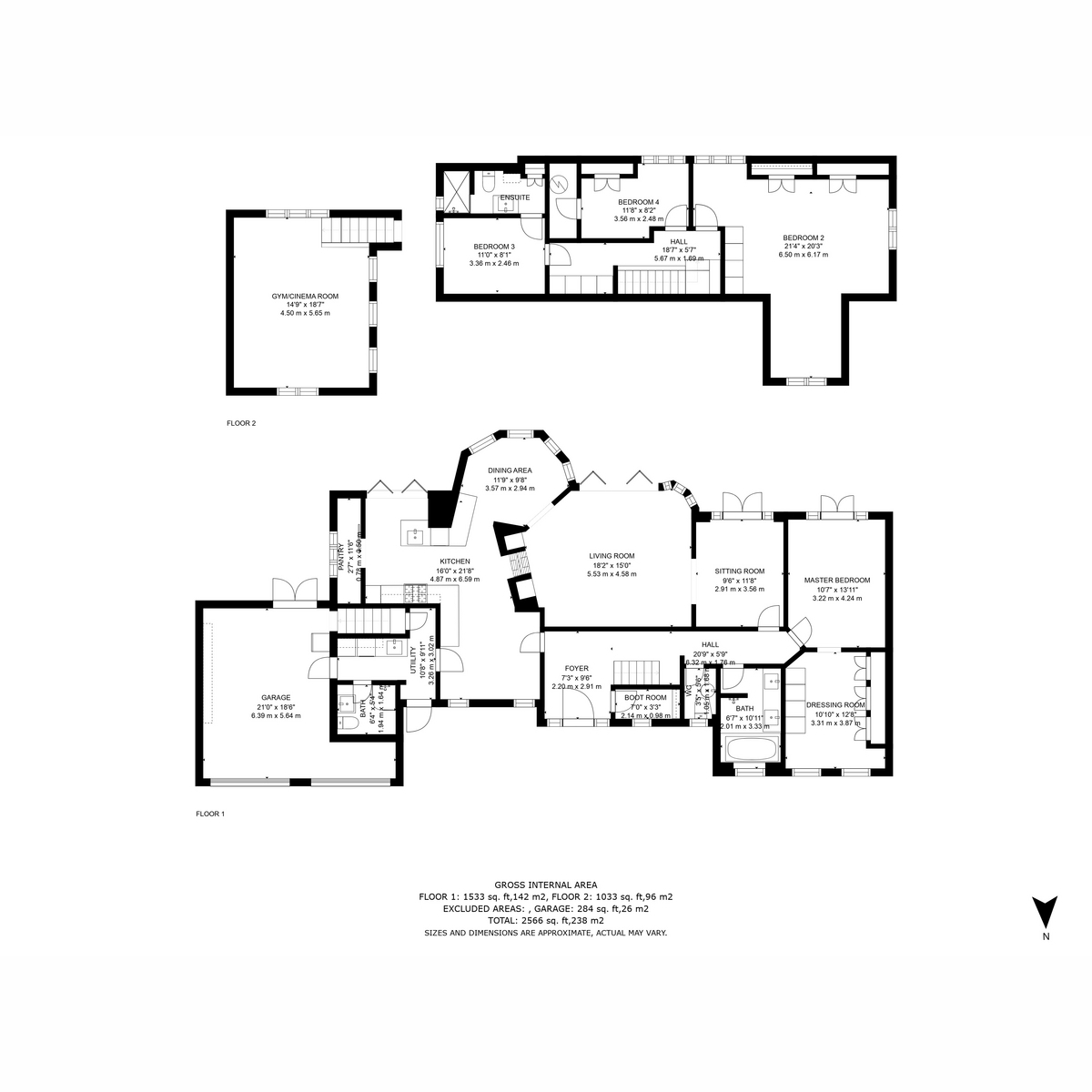- Electric Gates and Garages with Electric Doors
- Outdoor Swimming Pool
- Gym
- Terrace and Outdoor Kitchen Area
- Movie Room
- The potential to create a self contained annexe.
- Established landscaped rear garden with summer house in a private and secluded position.
- Kitchen/Breakfast/Dining Space with High Specification Appliances
- OPEN HOUSE SATURDAY 14TH JANUARY 10AM-12PM. STRICTLY BY APPOINTMENT ONLY.
- EPC RATING B.
5 Bedroom Detached House for sale in Earl Shilton
You’re greeted with a horseshoe driveway with electric gates to either side, with in & out drives for ease of access, substantial parking available with two garages, outdoor lighting, stone wall boundary and gates as well as having a front garden; which is landscaped with a hedge row border & wide selection of flowers with laid to lawn.
In the Entrance Hall you have the composite front door with two obscured windows either side, wooden flooring, radiator, and stairs arising to first floor.
Substantial-sized Boot Room with double glazed window to front, tiles to floor, space for hanging garments & placing shoes.
Into the hub of the home you have your Kitchen/Breakfast/Dining Room with two double glazed windows to front, a character-style dining area with four double glazed windows overlooking the landscaped rear gardens, recessed lighting throughout, two contemporary wall mounted radiators, the focal vaulted lantern ceiling window, wall lights, double glazed bi-folding doors opening onto the raised dining terrace overlooking the landscaped rear garden; a walk-in Larder showcasing a sliding glazed door with double glazed obscured window to side, recessed lights and tiles to floor; the luxury fitted contemporary-style kitchen comprises of eye level wall units with cupboards & draws under, with incorporated Granite work surfaces, inset Butler sink with Granite drainer & mixer taps, integrated BOSCH dishwasher, two ovens with a five-gas-ring hob & extractor above, integrated fridge freezer, the focal point of the kitchen being the wood burning stove, and surround sound speakers throughout.
Into the generous-sized Lounge with double glazed window that curves on one side of the room, double glazed bi-folding doors opening onto the raised dining terrace overlooking the landscape rear garden and pool, wood burning stove for that contemporary-style focal feature, recessed lights, and tiles to floor.
Opening onto the Snug Room with double glazed french doors opening onto the raised dining terrace, tiles to floor, and radiator.
Into the Principal Bedroom with double glazed french doors opening onto the patio garden, wooden style flooring, opening into a bespoke Dressing Room with built-in wardrobes & cupboards, two double glazed windows to front, and recessed lights.
The Family Bathroom with double glazed obscured window to front, suite comprising of sunken bath with mixer taps, and wall tiling; the Wet Room Area which has shower attachment, “His & Hers” wash hand basins, tiles to floor and wall.
The Downstairs Cloakroom with obscured window to front, low level WC, wash hand basin, contemporary-style part tiling, wood style flooring and extractor fan.
The Side Porch which enters straight into the Utility Room also with double glazed door to front, tiles to floor, radiator, incorporated wood work surfaces, inset ceramic Butler sink and drainer with mixer taps, plumbing for washing machine & tumble drier, and recessed lights.
Access to a Downstairs Shower Room which suite comprises of shower cubicle with waterfall shower and attachment, low level WC & wash hand basin, wall mounted towel radiator, recessed lights, extractor fan, tiles to floor and light sensor switch.
Leading from the Utility, up and through solid oak doors into the Movie Room - could also be utilised as an Annex Room – with double glazed windows to front and side overlooking the landscape rear garden, the raised dining terrace area & swimming pool, three skylight windows, loft access, sonar built-in surround speakers, recessed lights, two radiators, and ample storage within the eaves.
Sleeping Quarters
Stairs arising from the Entrance Hall leading to Bedroom Two with double glazed window to front, side & rear offering you triple aspect views of the formal gardens, recessed lights, ample storage within the eaves, built-in fitted wardrobes, radiator and recessed lights.
Bedroom Four which is currently being utilised as an Office, with double glazed window to rear overlooking the formal gardens, radiator, built-in cupboards within the eaves with further storage from the book shelving, and airing cupboard housing the boiler.
Bedroom Three with two sets of double built-in wardrobes; following into Bedroom Three with double glazed window to side, and radiator; En Suite facilities with a shower cubicle, waterfall shower and shower attachment, recessed lighting, low level WC, wash hand basin, part tiling, tiles to floor and built-in wardrobes.
There is a sonos system that includes kitchen, living room, garden and Gym.
OUTSIDE
Into the Garage from the Utility, with one half at the front being an electric up & over door while the other is part of the Wet Room extension, all with ample space as a one-and-a-half Garage, with double doors opening onto the rear garden, all with power & lighting throughout.
At the front of home you commence with a raised alfresco dining terrace ideal for your evening dining & sun lounging, with an incorporated built-in Bar area ideal for BBQ dining & socialising, a sunken area with a fire pit for end of the evening relaxation and a ceramic sink with water facilities making this the ideal entertainment & dining for Host/Hostess events. Also showcasing a twilight Outdoor Swimming Pool which has air source heat pump available with a separate pump room with twilight lighting and electric.
Continuing along the patio and from the bi-folding doors opening onto the rear garden, as well as the Bedroom’s opening onto the patio courtyard garden, displays a wonderful oriental water feature which overlooks “the Good Life”. The remainder of the rear garden is laid to lawn with flanking on one side with a brick wall entwined with twilight lighting and a selection of trees. To the other side you have a hedge row border, and to the rear with mature trees giving you full coverage & privacy, a rockery display and solar panels to the rear of the property.
A summer house is also located to the rear of the garden for you to relax and unwind inside taking in the glorious views, with electric and lighting available inside.
Side access is also available down one side of the home with a double set of gates. 4.5 kw solar panels with high fit that belong to the property. Also, full CCTV security system fitted.
Location
Earl Shilton is a market town in Leicestershire, England, about 5 miles (8 km) from Hinckley and about 10 mi (16 km) from Leicester.
EPC Rating - B
Council Tax Band - G
Tenure - Freehold
Important information
This is a Freehold property.
This Council Tax band for this property is: G
Property Ref: 72424_RX195738
Similar Properties
Campion Terrace, Leamington Spa, CV32
6 Bedroom End of Terrace House | Offers Over £800,000
OPEN HOUSE - SOLD! Located in the Leamington Spa town centre, only a few minutes to walk to The Parade and Newbold Comyn...
Clifton Road, Rugby, Warwickshire
6 Bedroom Townhouse | Offers Over £750,000
A stunning Victorian townhouse with over 3,200ft2 of accommodation, within a few minutes’ walk of Rugby Town Centre and...
St. Marys Road, Leamington Spa, CV31
3 Bedroom Villa | Offers Over £650,000
SOLD AT THE OPEN HOUSE - MULTIPLE OFFERS - An opportunity to own part of a Leamington Spa mansion measuring over 2,000 S...
Dunsmore House, a country mansion, seven acres and nearly 20000 sq ft
15 Bedroom Detached House | Offers Over £3,000,000
One of Warwickshire's most impressive mansions! This large residence offers a luxury finish and flexible living with a s...

The Property Experts (Rugby)
1 Regent Street, Rugby, Warwickshire, CV21 2PE
How much is your home worth?
Use our short form to request a valuation of your property.
Request a Valuation
