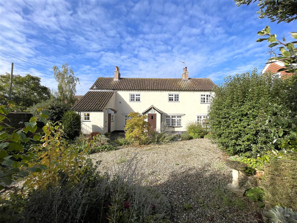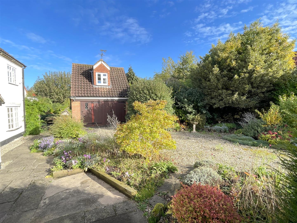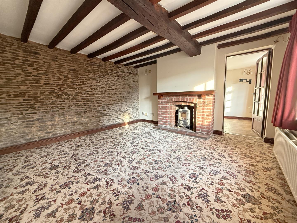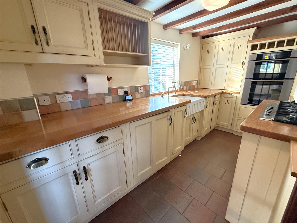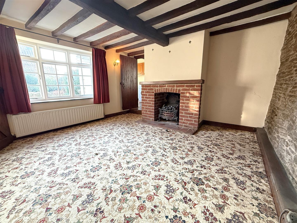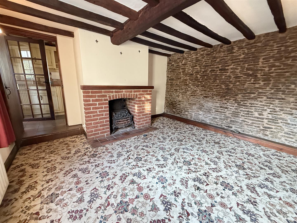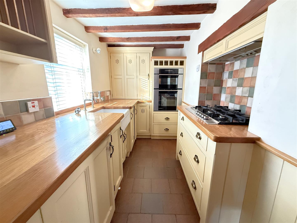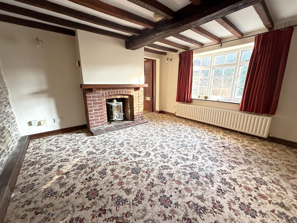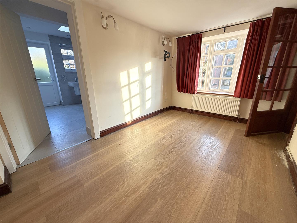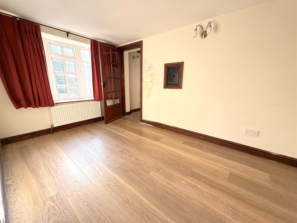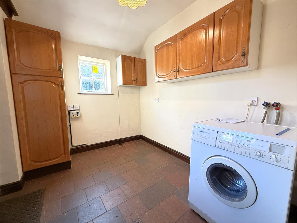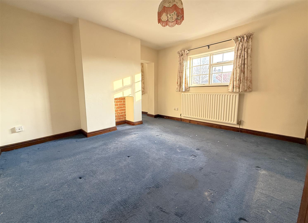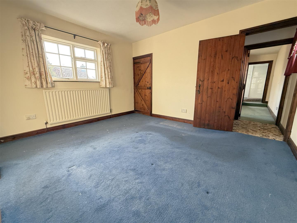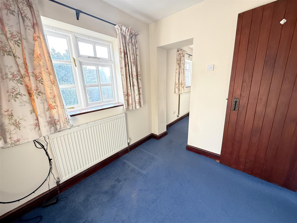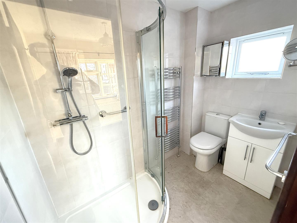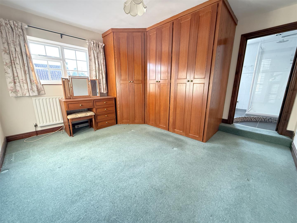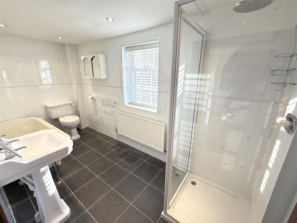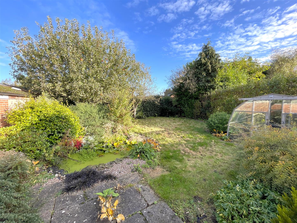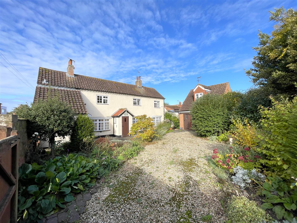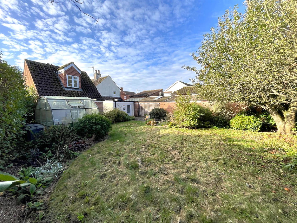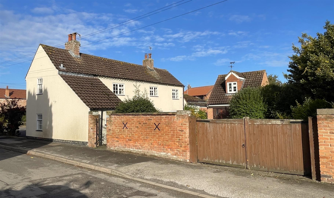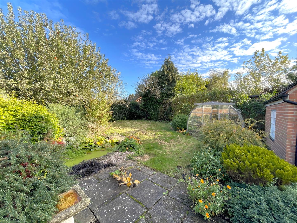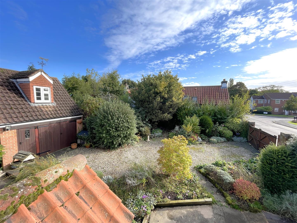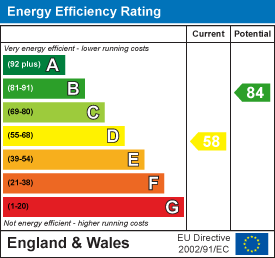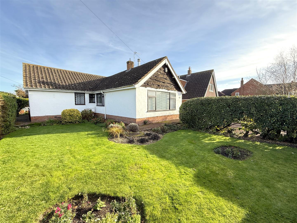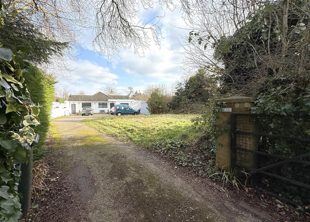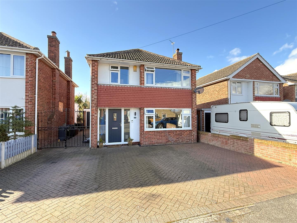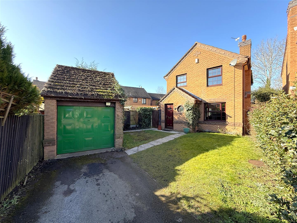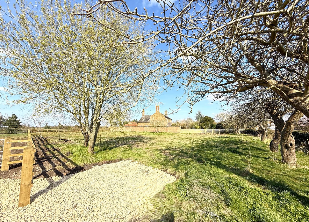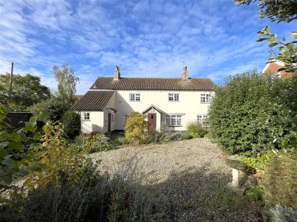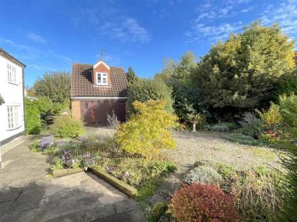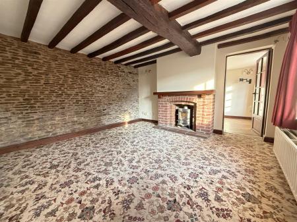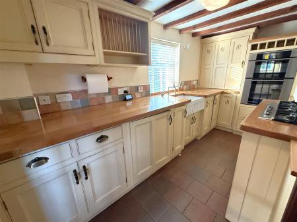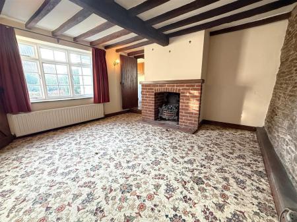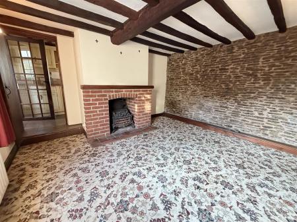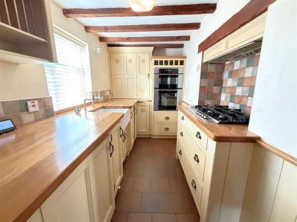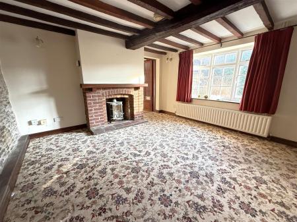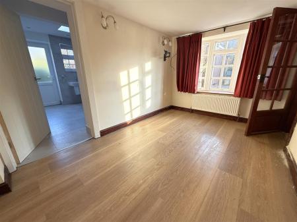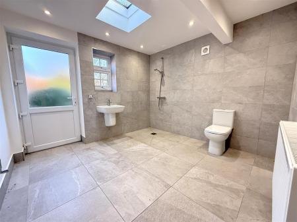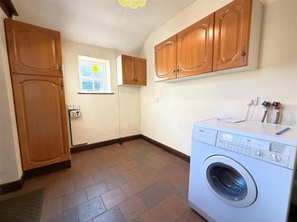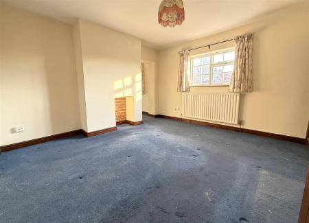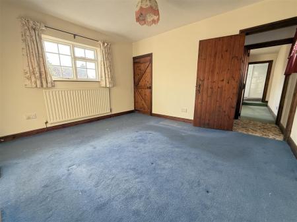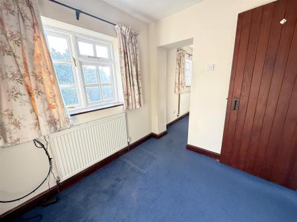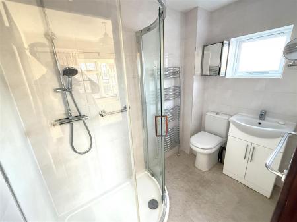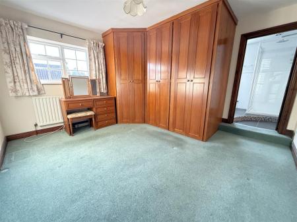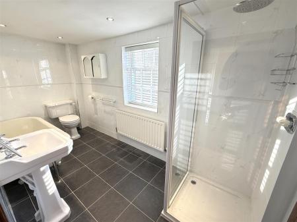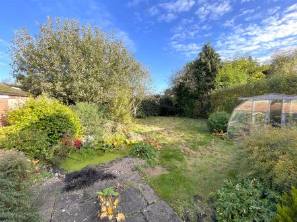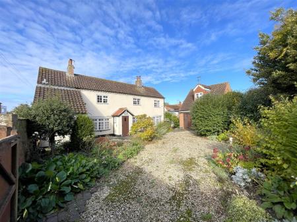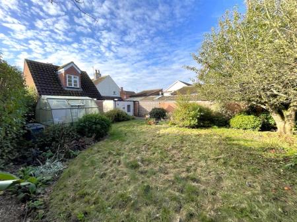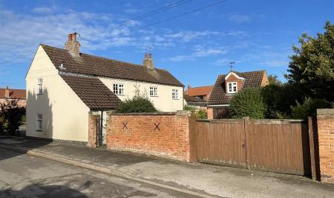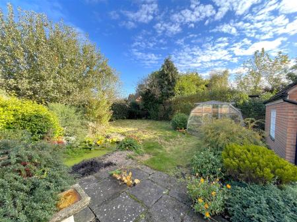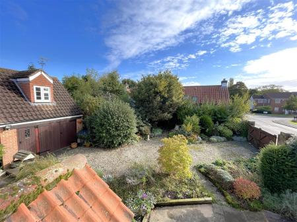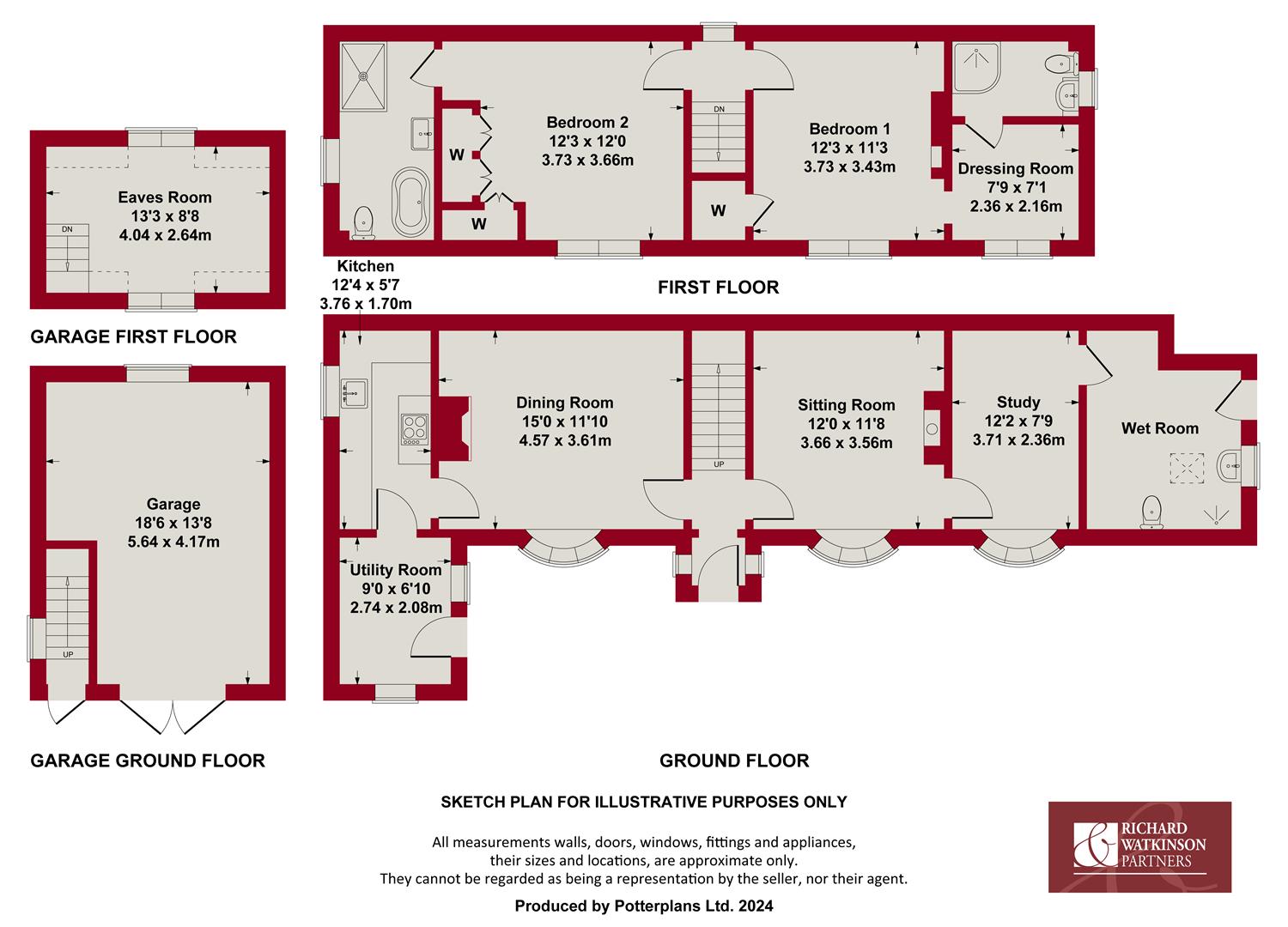- Detached Character Cottage
- 2 Double Bedrooms, 3 Receptions
- Ground Floor Cloaks, Large Utility
- Master Ensuite & Dressing Room
- Delightful Established Plot
- Detached Garage with Studio Above
- Private Rear Garden
- No Upward Chain
- EPC Rating - tbc
2 Bedroom Detached House for sale in East Bridgford
** DETACHED CHARACTER COTTAGE ** 2 DOUBLE BEDROOMS ** 3 RECEPTION ROOMS ** GROUND FLOOR CLOAKS & LARGE UTILITY ** MASTER ENSUITE & DRESSING ROOM ** DELIGHTFUL ESTABLISHED PLOT ** DETACHED GARAGE WITH STUDIO ABOVE ** PRIVATE REAR GARDEN ** NO UPWARD CHAIN **
A fascinating individual detached period cottage occupying a deceptive plot with generous off road parking and detached garage, all situated close to the heart of this highly regarded and much requested village.
Kings Land Cottage is a truly interesting double fronted cottage which offers a wealth of character including exposed beams to the main receptions, exposed internal stone elevations, live fireplaces and cottage latch ledge and brace doors. The property has seen a general program of modernisation over the years including a bespoke cottage style kitchen, tastefully appointed ensuite shower room and main bathroom.
The accommodation approaches 1250 sq ft and in the main is likely to suit professional couples or those looking to downsize, requiring an individual home within a pleasant village setting. The accommodation comprises an initial entrance hall leading through into a main sitting room, separate formal dining room and study, fitted kitchen and generous utility room. In addition there is a ground floor wet room which is located off the study, which potentially could provide a ground floor bedroom with washing facilities, making it ideal for those who may require single storey living.
To the first floor there are two double bedrooms, the master having walk-through dressing room and ensuite shower room off, and separate family bathroom which is accessed off bedroom two.
The property occupies a pretty plot set back behind walled frontage with double timber gate access onto a generous driveway and leads to a detached garage with useful studio in the eaves above. The front garden has been lovingly established over the years with well stocked borders and pathway sweeping to the rear of the property where there is a pleasant enclosed garden, offering a good degree of privacy with lawn, ornamental pond and well stocked borders.
The property is offered to the market with no upward chain and viewing is highly recommended to appreciate both the location and accommodation on offer.
East Bridgford - East Bridgford is a much sought after village with facilities including a well-regarded primary school, local shops, doctors surgery, public house and village hall with further amenities available in the nearby market town of Bingham. The village is ideally placed for commuting via the A52 and A46.
A TRADITIONAL STYLE ENTRANCE DOOR WITH GLAZED LIGHT LEADS THROUGH INTO:
Entrance Porch - 1.09m x 0.94m (3'7 x 3'1) - Having ceiling light point, windows to two elevations and open doorway leading through into:
Entrance Hall - Having staircase rising to the first floor, exposed beams to the ceiling, cottage latch ledge and brace door to:
Dining Room - 3.61m x 4.57m max (11'10 x 15'0 max) - A delightful reception having a wealth of character with exposed stone elevation, heavily beamed ceiling, exposed brick fireplace with quarry tiled and brick hearth, timber mantle, central heating radiator, understairs alcove, three wall light points, multi-pane bow window to the front elevation and cottage latch door leading through into:
Kitchen - 3.76m x 1.70m (12'4 x 5'7) - Having been modernised with a bespoke range of wall, base and drawer units, oak preparation surfaces, under-mounted Belfast sink, de Dietrich double oven and five ring gas hob with concealed hood over, under counter fridge, beamed ceiling, quarry tiled floor and multi-pane window to the side. A door gives access to:
The front garden has been lovingly established over the years and is well stocked with trees and shrubs, flagged pathway leading to the front door and additional pedestrian gate leading onto Main Street.
Utility Room - 2.74m x 2.08m (9'0 x 6'10) - Having plumbing for washing machine, ample room for further free standing appliances, built in wall and larder cupboards, quarry tiled floor, central heating radiator, multi-pane windows to the front and side, timber stable door leading out into the garden.
Sitting Room - 3.66m x 3.56m (12'0 x 11'8) - A delightful reception have exposed stone elevation, heavily beamed ceiling, exposed brick fireplace with quarry tiled hearth and solid fuel stove, central heating radiator, four wall light points, multi-pane bow window to the front and door to:
Study - 3.71m x 2.36m (12'2 x 7'9) - A versatile reception having central heating radiator, three wall light points and multi-pane bow window to the front. A further multi-pane door leads through into:
Wet Room - A purposely created wet room for ease of access having a modern suite comprising close coupled WC, half pedestal washbasin with chrome mixer tap and fully tiled wet area with wall mounted shower, central heating radiator, skylight to the ceiling and further double glazed window and exterior door into the garden.
RETURNING TO THE ENTRANCE HALL A WIDE STAIRCASE WITH TWO PINE HANDRAILS RISES TO THE:
First Floor Landing - Having access to loft space, multi-pane window to the rear and cottage latch doors leading through into:
Bedroom 1 - 3.43m x 3.73m (11'3 x 12'3) - Having overstairs cupboard/wardrobe, chimney breast with feature fireplace and alcove to the side, central heating radiator and multi-pane window overlooking the front garden. An open doorway leads through into:
Dressing Room - 2.36m x 2.16m (7'9 x 7'1) - Having central heating radiator, multi-pane window to the front and cottage latch door leading through into:
Ensuite Shower Room - 2.31m x 1.37m (7'7 x 4'6) - Having been modernised with a suite comprising large quadrant shower enclosure with curved sliding glass screen and wall mounted shower mixer with handset and contemporary rose over, close coupled wc, vanity unit with inset wash basin, fully tiled walls, chrome towel radiator, inset downlighters to the ceiling and window to the side.
Bedroom 2 - 3.73m x 3.66m (12'3 x 12'0) - Having a range of built in full height wardrobes, central heating radiator, multi-pane window to the front and cottage latch door leading through into:
Bathroom - 3.76m x 1.65m (12'4 x 5'5) - Having been refurbished with a traditional style suite comprising free standing ball and claw bath, close coupled wc, pedestal wash hand basin, shower enclosure with glass screen and chrome wall mounted shower, inset downlighter and extractor to the ceiling, tiled walls, slate effect tiled floor, central heating radiator and multi-pane sash window to the side.
Exterior - The property occupies a beautifully established and secluded plot set back behind a walled frontage with double timber gates leading onto a large driveway providing off road car standing for several vehicles and leads to a brick built garage. To the side of the cottage is a timber pergola with established climbers and continuation of the flagstone pathway leading to a private and relatively generous rear garden offering an excellent degree of privacy, mainly laid to lawn with well stocked perimeter borders, feature pond, greenhouse and all enclosed by hedging, fencing and brick walls. There is exterior lighting and outside tap.
Detached Garage - 5.64m x 4.17m max (18'6 x 13'8 max) - A generous single garage with workshop space to the rear, power and light, double timber ledge and brace doors and window to the rear.
Eaves Room - 4.04m x 2.64m (13'3 x 8'8) - A separate courtesy door gives access through to an initial lobby area with staircase rising to the first floor where there is a useful room in the eaves, currently utilised as a generous storage space but would make an excellent home office. having pitched ceiling, power and light, access to under eaves, dormer windows to the front and rear and further window to the side.
Council Tax Band - Rushcliffe Borough Council - Tax Band D.
Tenure - Freehold
Additional Information - Please see the links below to check for additional information regarding environmental criteria (i.e. flood assessment), school Ofsted ratings, planning applications and services such as broadband and phone signal. Note Richard Watkinson & Partners has no affiliation to any of the below agencies and cannot be responsible for any incorrect information provided by the individual sources.
Flood assessment of an area:_
https://check-long-term-flood-risk.service.gov.uk/risk#
Broadband & Mobile coverage:-
https://checker.ofcom.org.uk/en-gb/broadband-coverage
School Ofsted reports:-
https://reports.ofsted.gov.uk/
Planning applications:-
https://www.gov.uk/search-register-planning-decisions
Additional Notes - The property lies within the village conservation area.
The property is understood to have mains electricity, gas and water. Drainage is provided by a septic tank (information taken from Energy performance certificate and/or vendor).
Exterior photos are from October 2024
Property Ref: 59501_33688419
Similar Properties
3 Bedroom Detached Bungalow | Guide Price £350,000
** DETACHED CHALET STYLE BUNGALOW ** PREDOMINANTLY GROUND FLOOR LIVING ** ADDITIONAL EAVES ROOMS ** 3 BEDROOMS ** 2 RECE...
3 Bedroom Detached Bungalow | £350,000
** DETACHED BUNGALOW ** GENEROUS 0.28 ACRE PLOT ** SOUTH TO WESTERLY ASPECT ** GENEROUS FRONTAGE ** GOOD LEVEL OF OFF RO...
2 Bedroom Semi-Detached House | £350,000
** ATTRACTIVE SEMI DETACHED COTTAGE ** 2 DOUBLE BEDROOMS ** 2 RECEPTION AREAS ** GROUND FLOOR CLOAK ROOM ** CONTEMPORARY...
3 Bedroom Detached House | £365,000
** DETACHED FAMILY HOME ** EXTENDED ACCOMMODATION ** RECONFIGURED LAYOUT ** TASTEFULLY MODERNISED ** CONTEMPORARY FIXTUR...
4 Bedroom Detached House | £365,000
** DETACHED HOME ** 4 BEDROOMS ** 3 RECEPTION AREAS ** MODERN KITCHEN & BATHROOM ** GROUND FLOOR CLOAK ROOM ** PLEASANT...
Plot | Guide Price £375,000
** INDIVIDUAL BUILDING PLOT ** EDGE OF VILLAGE LOCATION ** APPROX. 0.3 OF AN ACRE ** SINGLE INDIVIDUAL BESPOKE DWELLING...

Richard Watkinson & Partners (Bingham)
10 Market Street, Bingham, Nottinghamshire, NG13 8AB
How much is your home worth?
Use our short form to request a valuation of your property.
Request a Valuation
