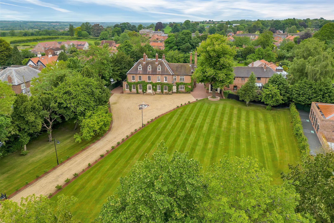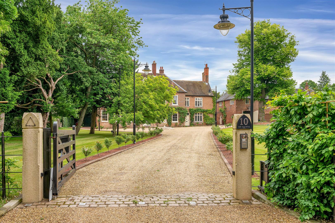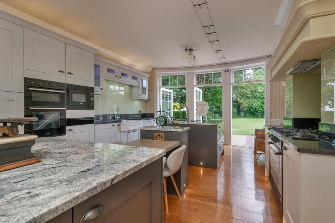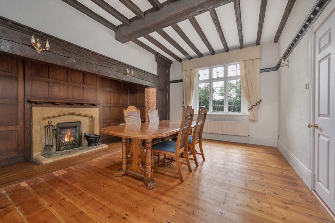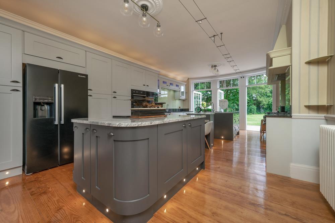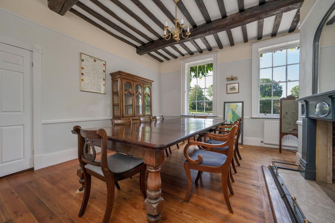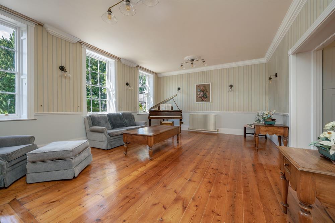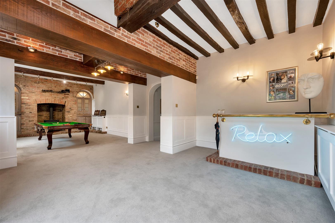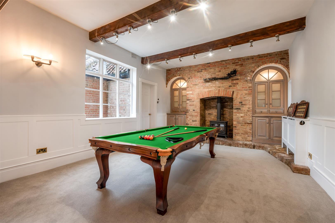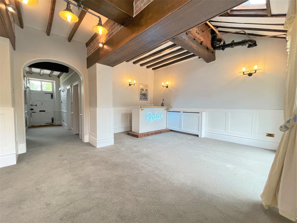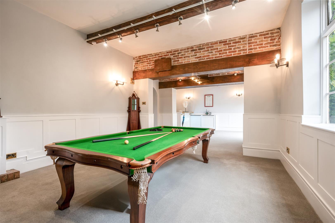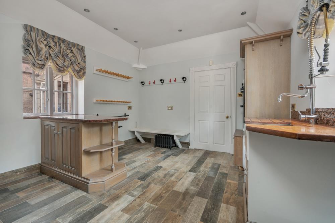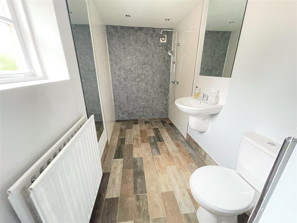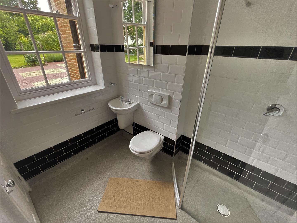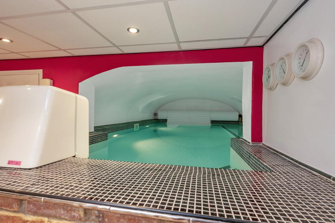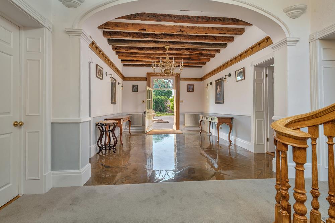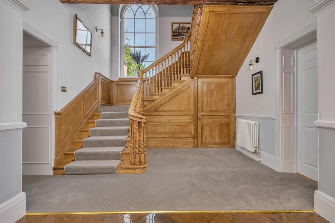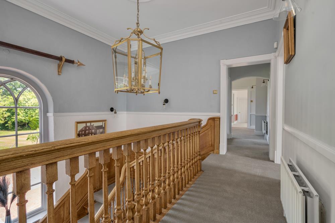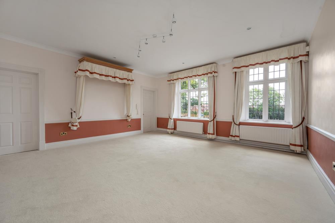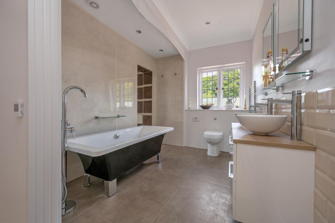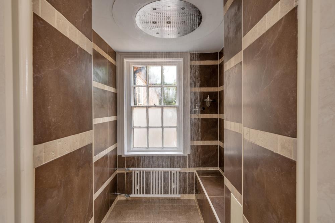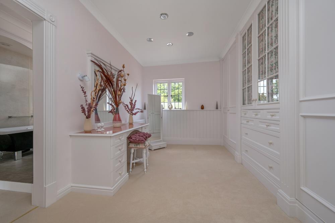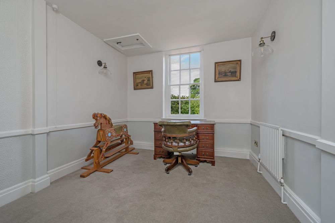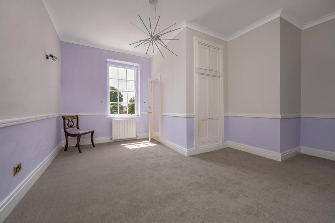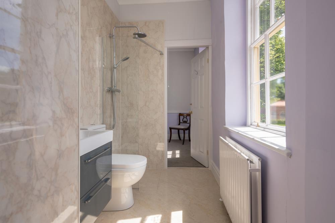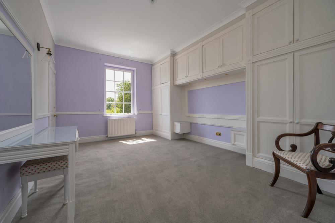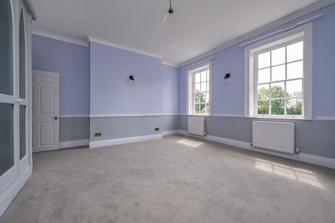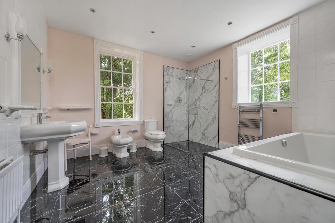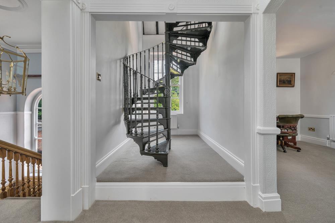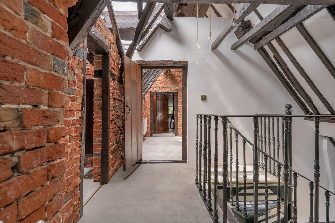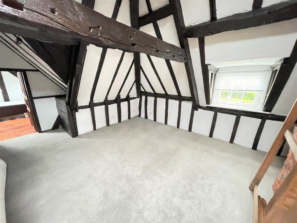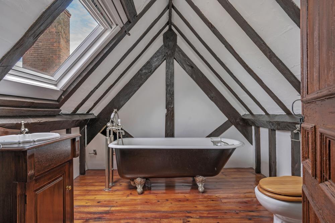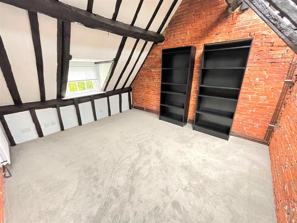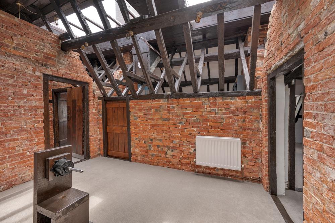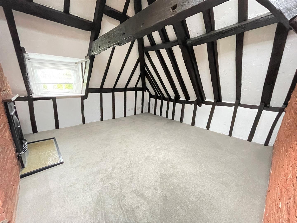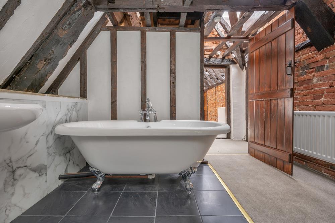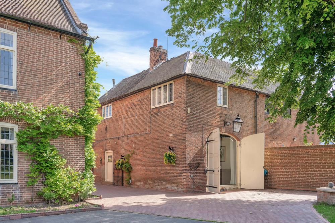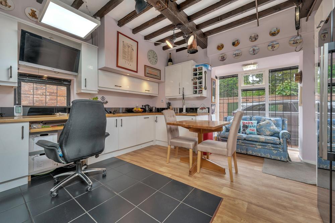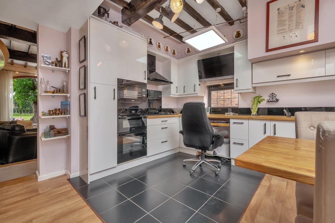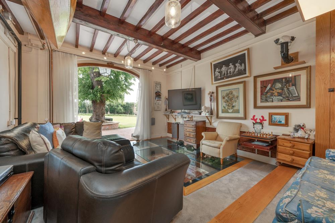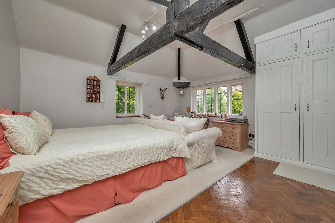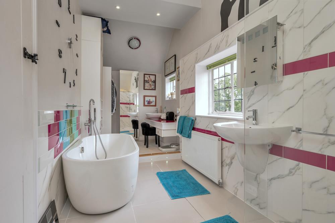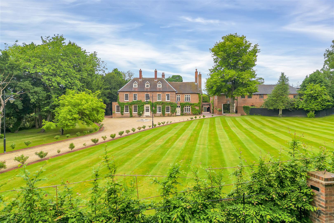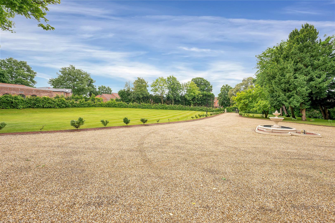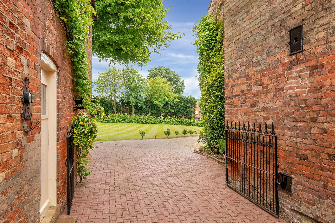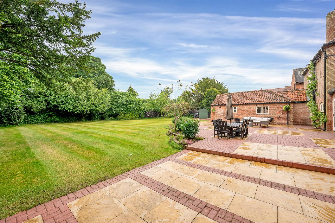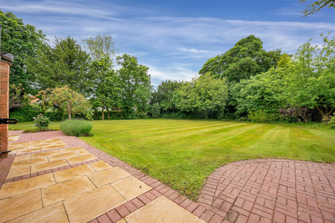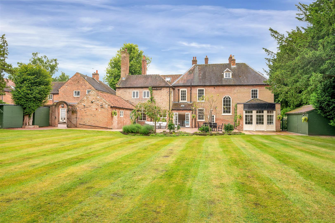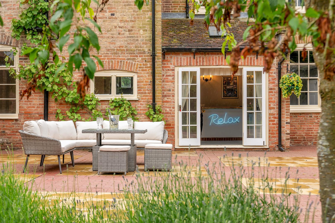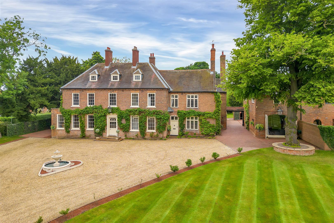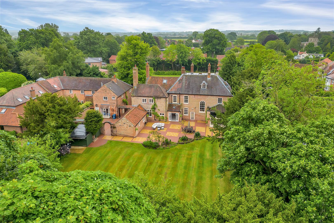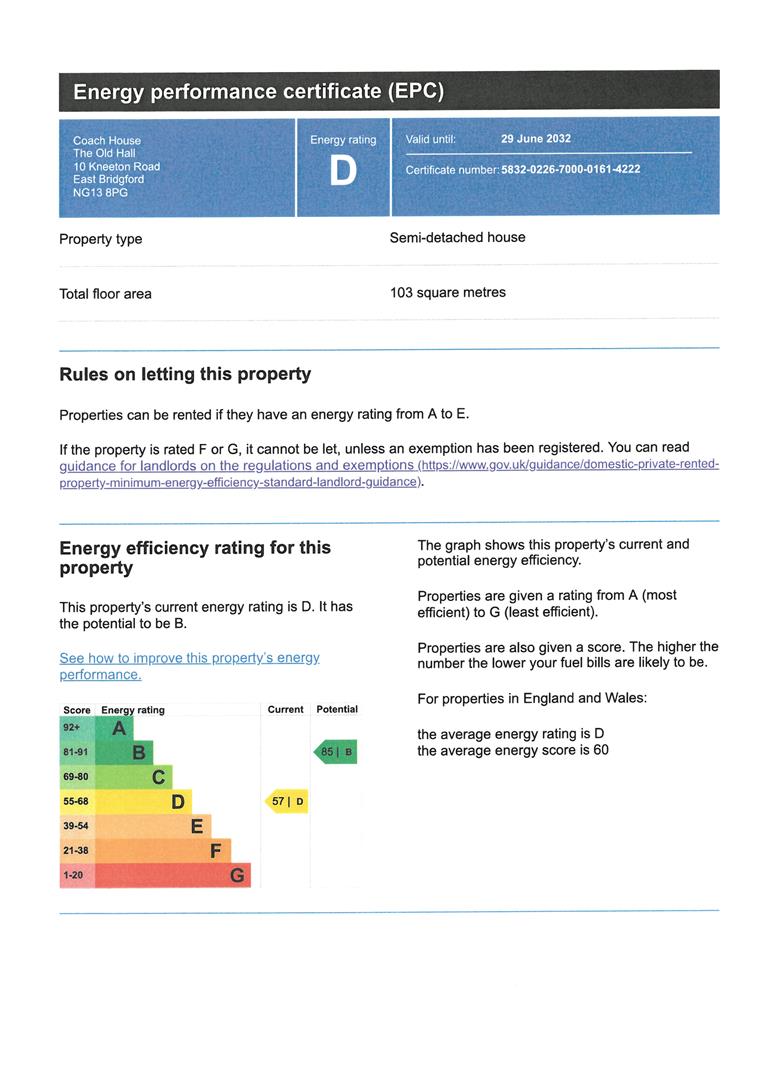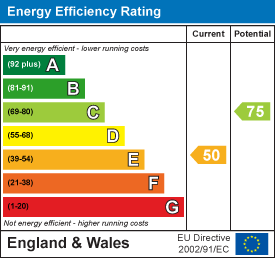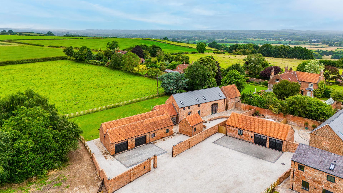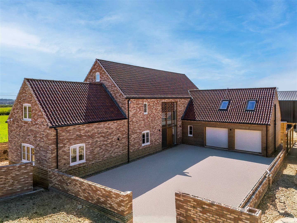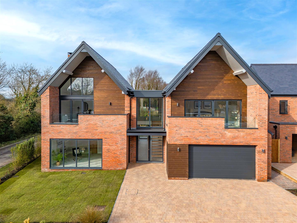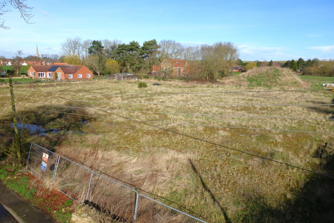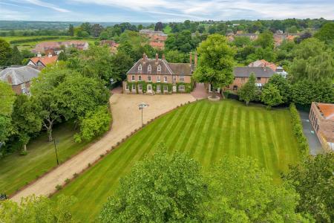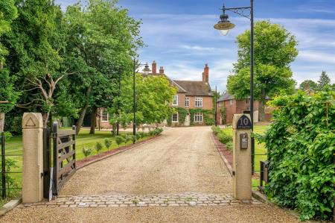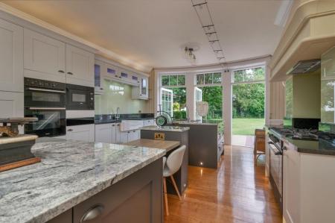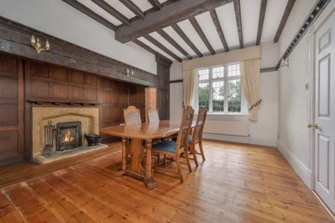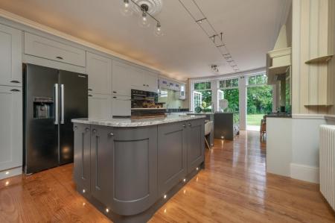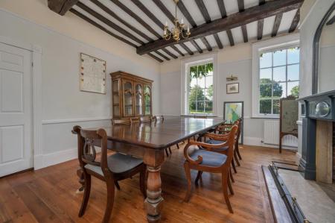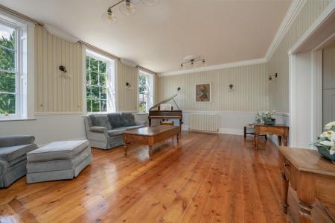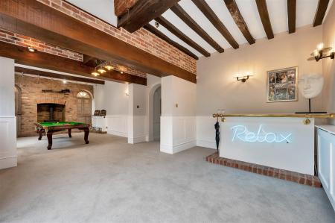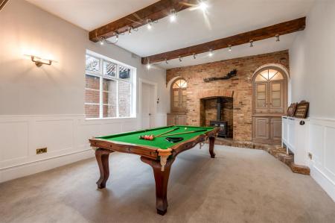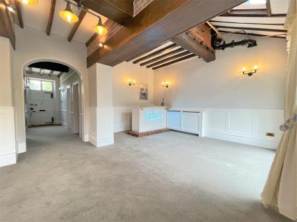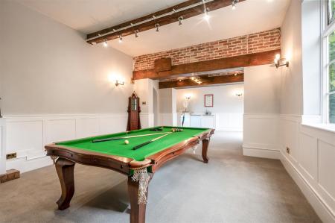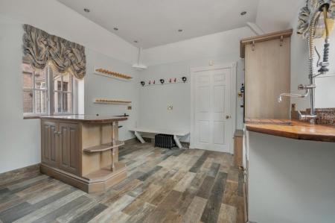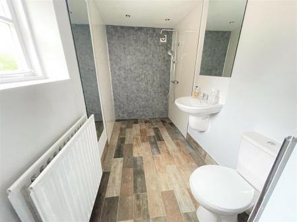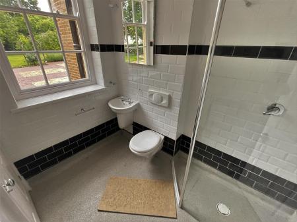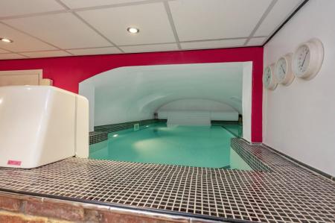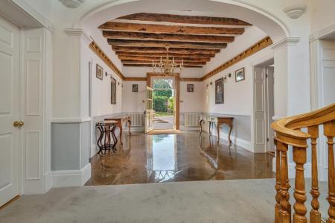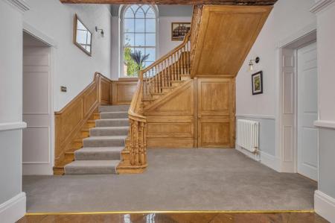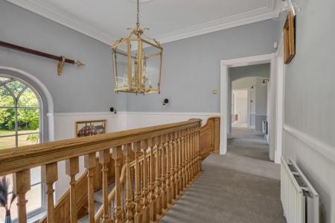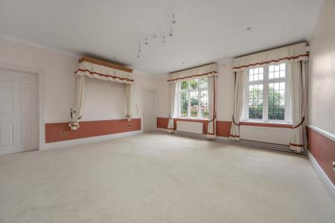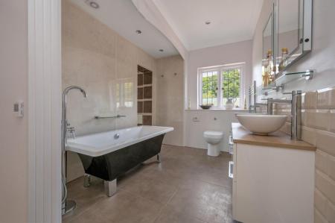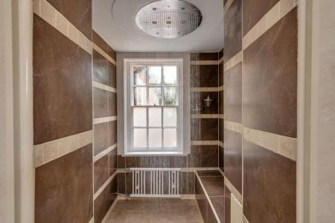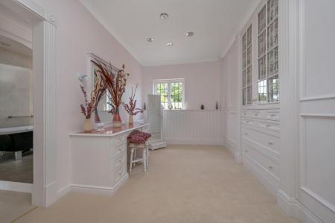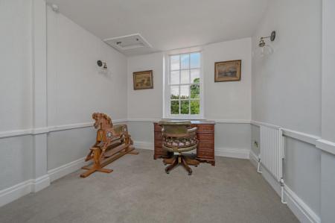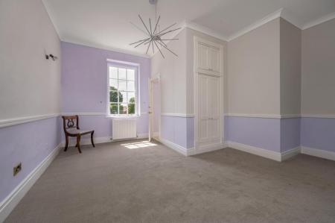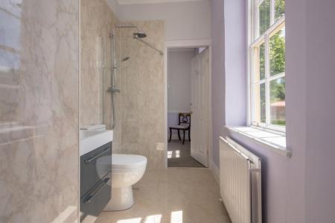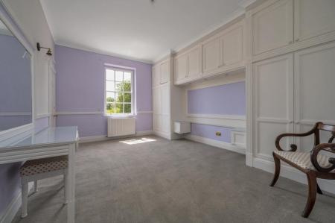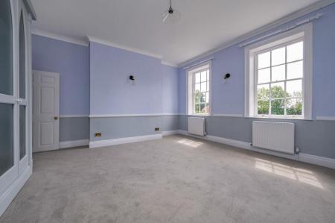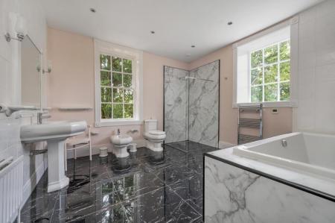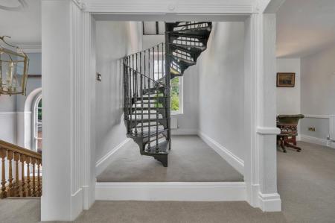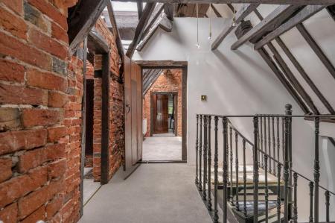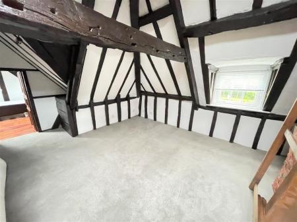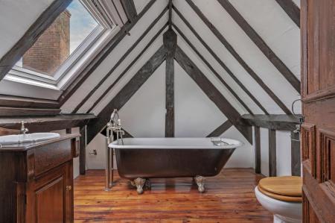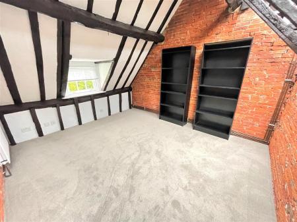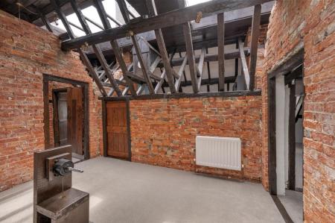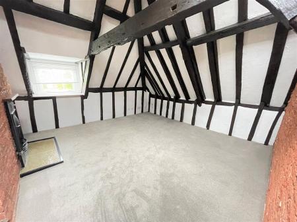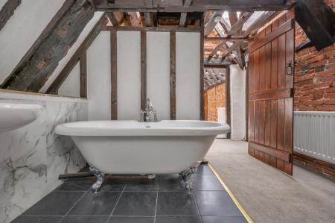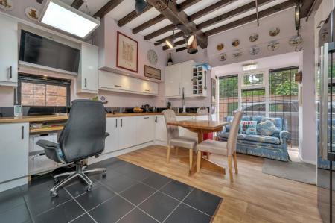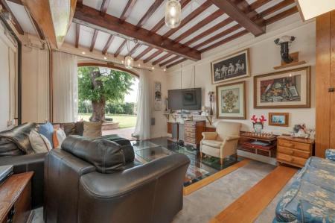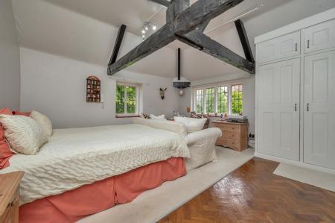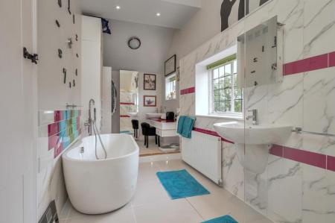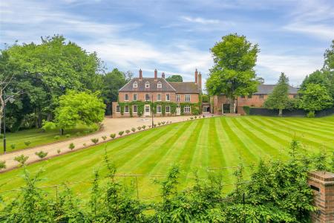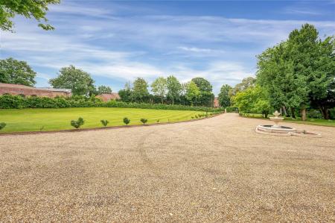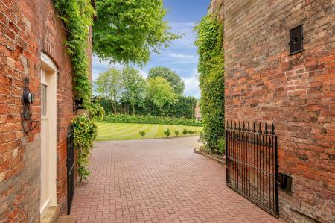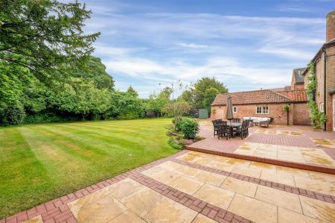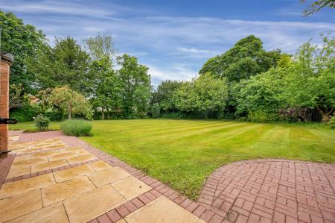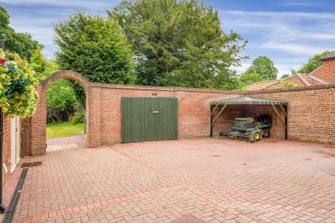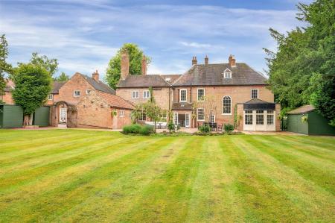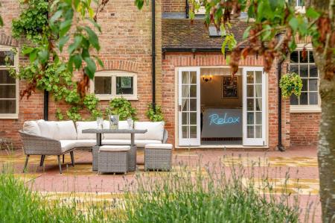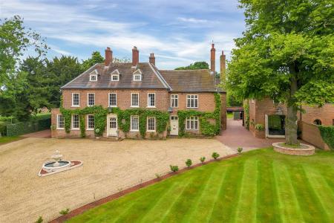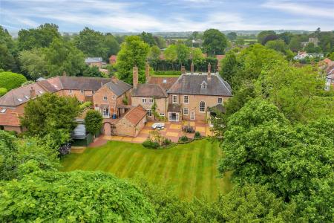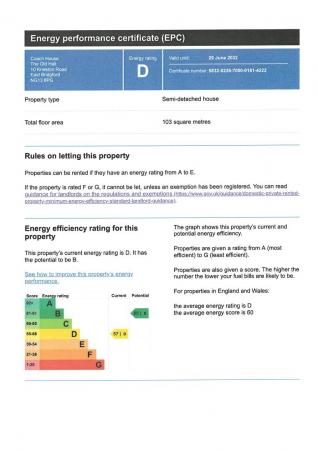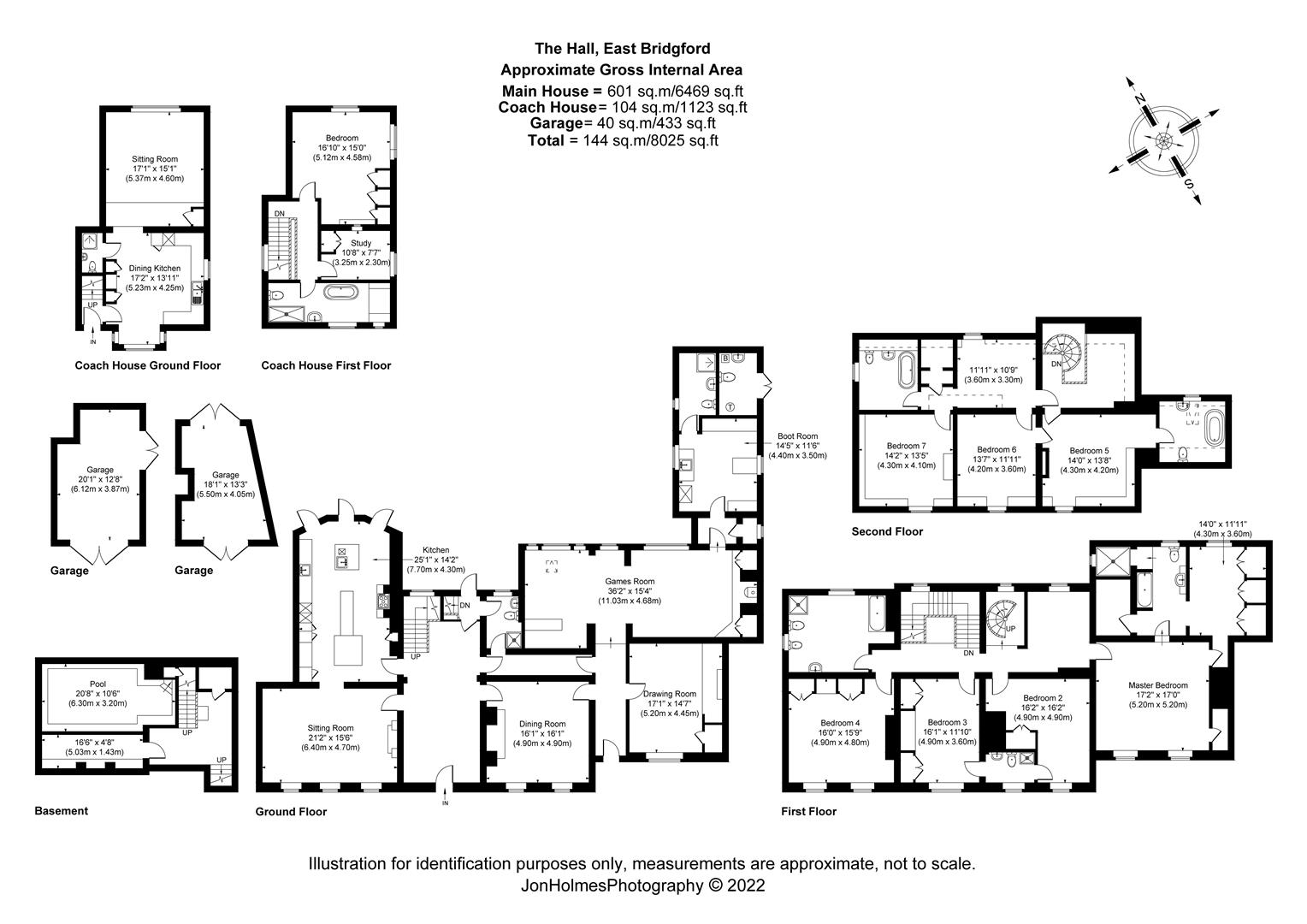- Stunning Grade II Listed Residence
- Dating Back to the 1500s
- Approximately 8000 sq ft of Accommodation
- Main House & Separate Annexe
- Plot in the Region of 1.25 Acres
- Heart of the Village Location
- Electric Gate Access
- Sweeping Driveway Approach
7 Bedroom Character Property for sale in East Bridgford
** STUNNING GRADE II LISTED RESIDENCE ** DATING BACK TO THE 1500s ** APPROXIMATELY 8000 SQ FT OF ACCOMMODATION ** MAIN HOUSE & ANNEXE ** PLOT IN THE REGION OF 1.25 ACRE ** SYMPATHETICALLY REFURBISHED THROUGHOUT ** HEART OF THE VILLAGE LOCATION ** NO UPWARD CHAIN **
A rare opportunity to purchase an impressive example of a Queen Anne Grade II Listed village residence of generous proportions which with its Coach House provides approximately 8000 sq ft of accommodation.
This handsome three storey home offers a sprawling level of internal accommodation with considerable inherent character with high deep corniced ceilings, deep skirtings, attractive fireplaces, exposed beams and internal brickwork which combined creates a truly wonderful and interesting individual home.
The property occupies a central village location on what is a generous plot lying in the region of 1.25 acres, accessed off a sweeping electric gated driveway onto a substantial frontage which overlooks it well maintained level lawns to the front with enclosed well stocked garden at the rear.
The property offers a wealth of history understood to have originally been constructed in the 16th century, acquired by John Hacker in 1591 whose grandson Col Francis Hacker was understood to have been hanged in 1661 for his part in the execution of James 1. The Old Hall at that time was in dis-repair but was rebuilt in the late 1600s and then was occupied by the Hacker family for some 200 years.
The current owner has occupied the property since the 1980s and more recently has undertaken a sympathetic programme of upgrading, carrying out a considerable level of maintenance and refurbishment works to both the fabric, services and fixtures and fittings. The property has not been occupied since the refurbishment was carried out in 2021.
The accommodation is particularly versatile in its layout to the ground floor offering up to 5 main receptions, 8 bedrooms and 7 bath/ shower rooms. In addition a conversion of the cellar has created a sauna area and indoor pool with every room offering its own individuality.
As well as the main accommodation on offer there is also an additional Coach House which provides ancillary accommodation to the main home, perfect as annexe style facilities for extended families or those with dependent relatives, or simply an excellent guest or office suite.
The former Coach House comprises initial breakfast kitchen with shower room off, attractive lounge with glazed floor exposing the original brickwork and attractive threshing barn glazed opening out onto the front garden. To the first floor there are two bedrooms and further bathroom.
The property occupies a delightful plot right at the heart of this highly regarded and well served village, accessed off a sweeping electric gated driveway providing a considerable level of off road parking with well maintained lawns and established borders well stocked with mature trees and shrubs which provides a wonderful outdoor space ideal for entertaining with the well appointed breakfast kitchen providing access out onto a substantial paved terrace which links back also into the games room providing an excellent outdoor entertaining space.
Overall the only way to truly appreciate this stunning individual home is by internal inspection.
East Bridgford is a much sought after village with facilities including a well-regarded primary school, local shops, doctors surgery, public house and village hall with further amenities available in the nearby market town of Bingham. The village is ideally placed for commuting via the A52 and A46.
A PERIOD GLAZED ENTRANCE DOOR WITH ORIGINAL DOOR FURNITURE LEADS THROUGH INTO:
Entrance Hall - 9.19m x 3.63m (30'2 x 11'11) - A stunning well proportioned initial entrance to this impressive home having high heavily beamed ceiling, beautiful spindle balustrade wide turning staircase, deep skirting, architrave and plate rack, column radiators, polished stone flagged floor and doors to:
Sitting Room - 6.48m x 4.78m (21'3 x 15'8) - A well proportioned light and airy reception with attractive views into the front garden through three period sash windows, chimney breast with ornate fire surround and mantle, flagged hearth, slate surround, inset grate and Baxi fire, deep skirting, cornicing and two ceiling roses, exposed floorboards, column radiator, open doorway leading through into:
Living Kitchen - 8.00m x 4.39m (26'3 x 14'5) - A fantastic space which leads out into the rear garden via three multi-pane doors flooding the area with light. The kitchen offers an excellent level of storage with a considerable range of Shaker style units, granite preparation surfaces and upstands, complementing central island units with integral seating area, twin bowl ceramic sink with waste disposal, further Capel under-mounted sink set within the island unit having chrome mixer tap and integral boiling tap, Smeg electric grill with downdraught extractor, integral Zanussi microwave and twin ovens, free standing American style fridge freezer, under counter dishwasher, pull out butlers pantry, chimney breast with inset Montpelier range with five ring gas hob and glass and granite splashbacks, low level plinth LED lighting, deep corniced ceiling with two roses, exposed floorboards, traditional style column radiators and door returning to the entrance hall.
Dining Room - 4.95m x 4.93m (16'3 x 16'2) - A well proportioned versatile reception currently utilised as a formal dining room with attractive views into the front garden, the focal point of the room is a chimney breast with fire surround and mantle, stone hearth, brick back and alcoves to the side, high heavily beamed ceiling, deep skirting, exposed floorboards, two central heating radiators, sash windows and a door leading to:
Secondary Hallway - 5.41m x 1.50m (17'9 x 4'11) - Having high beamed ceiling, picture and dado rails, deep skirting and architrave, central heating radiator and door to:
Drawing Room - 5.13m x 4.52m into inglenook (16'10 x 14'10 into i - An impressive room offering a wealth of character and features with heavily beamed ceiling, exposed floorboards, deep skirting, the focal point of the room is the beautiful walk-in inglenook fireplace with Minster style stone surround and hearth, wood panelling and integral seating, adjacent storage cupboard, central heating radiator, leaded windows to the front.
Games/ Entertainment Room - 11.05m max x 4.29m (36'3 max x 14'1) - An impressive well proportioned reception which could be utilised for a variety of purposes, ideal as an entertaining space linking out into the rear garden. The room comprises two areas with the initial living space with integral bar, central heating radiator behind feature cover, deep skirting, heavily beamed ceiling, French doors leading out into the rear garden.
The games area offers exposed brick chimney breast with solid fuel stove and herringbone brick hearth, integral dresser units to either side, central heating radiator concealed behind feature cover, deep skirting, exposed beams to the ceiling, multi-pane windows to the front and rear. A further door gives access into:
Side Entrance Lobby - 1.75m x 1.17m (5'9 x 3'10) - Having wood effect tiled floor, central heating radiator, exterior door leading into an open portico and in turn the rear courtyard and further door leading to:
Utility / Boot Room - 4.47m x 3.48m (14'8 x 11'5) - A useful space which could be utilised as a second kitchen ideal for entertaining, having ample coat hanging space, integral seating, fitted with a generous range of storage with bespoke dresser unit and glazed display cabinets, electric double oven, washing machine with preparation surface over, under mounted Belfast style sink with chrome articulated mixer tap, granite upstands, column radiator, continuation of the wood effect tiled floor, multi-pane windows to two elevations and door to:
Wet Room - 2.87m x 1.50m (9'5 x 4'11) - Appointed with a large walk-in wet area with wall mounted shower mixer, wood effect tiled floor, half pedestal wash basin, tiled and mirrored splashback, close coupled wc, central heating radiator and additional towel radiator, inset downlighters to the ceiling and multi-pane window.
Inner Lobby - 4.90m x 1.07m (16'1 x 3'6) - A lobby area which links the two entrance halls, having dado and picture rails, exposed beams to the ceiling, central heating radiator and door to:
Shower Room - 2.54m x 1.80m (8'4 x 5'11) - Having shower wet area with glass screen and wall mounted shower mixer with ceiling mounted rose, half pedestal wash basin, wall hung wc with concealed cistern, tiled walls, contemporary towel radiator, multi-pane window to the rear and door leading into the rear entrance lobby.
From the main entrance hall a door gives access into:
Rear Entrance Lobby - Having multi-pane exterior door and staircase leading down to the:
Cellar / Pool Area - 5.79m x 3.05m (19'0 x 10'0) - Housing a resistance pool, mosaic tiled surround, cover and Fluvo pump, there is also a sauna and access to plant rooms for both the pool and services, central heating radiator, inset downlighters and exposed beam to the ceiling.
RETURNING TO THE MAIN ENTRANCE HALL AN IMPRESSIVE DOG-LEG STAIRCASE RISES TO THE FIRST FLOOR:
Galleried Landing - Having high deep corniced ceiling, attractive arched sash window overlooking the rear garden, timber panelling, central heating radiator and doors to:
Master Suite - Comprising a generous double bedroom with ensuite off and generous dressing room as well as a good level of storage.
Bedroom - 5.26m x 5.26m (17'3 x 17'3) - Having high coved ceiling with inset downlighters, deep skirting, two central heating radiator, bed canopy, two leaded windows affording delightful aspect into the front garden, intercom for electric gates, walk-in shelved storage cupboard, acccess into both the ensuite and dressing room.
Ensuite - 4.01m x2.24m (13'2 x7'4) - Having contemporary free standing double ended bath with free standing mixer tap and integral shower handset, wc with concealed cistern, modern vanity unit with twin round bowl wash basins, tiled splashbacks, contemporary towel radiator, coved ceiling with inset downlighters, leaded window overlooking the rear garden and open doorway leading through into:
Shower Wet Area - 1.65m x 1.52m (5'5 x 5'0) - Having fully tiled enclosure with contemporary ceiling mounted shower rose and wall mounted mixer, radiator, sash window to the side.
From the initial entrance to the ensuite a further door leads through to a generous
Linen Cupboard - 2.59m x 1.57m (8'6 x 5'2) - Having shelving, central heating radiator and access to loft space.
Dressing Room - 4.37m x 3.61m max (14'4 x 11'10 max) - Fitted with a range of built in furniture with full height wardrobes and central dresser unit with drawers, deep skirting, central heating radiator, coved ceiling with inset downlighters.
Study / Reception Area - 3.91m x 3.00m (12'10 x 9'10) - Accessed via the main bedroom and would make a useful home office, nursery or reception space, having deep skirting, two central heating radiators and multi-pane window to the rear.
Bedroom 2 - 4.93m max x 4.88m max (16'2 max x 16'0 max) - A well proportioned L shaped double bedroom benefitting from Jack & Jill ensuite facilities, having built in storage cupboard, high coved ceiling, deep skirting and dado rail, central heating radiator, multi-pane sash window overlooking the front garden and door to:
Jack & Jill Ensuite Shower Room - 2.36m x 1.47m (7'9 x 4'10) - Having walk-in shower wet area with wall mounted mixer with handset and rose over, close coupled wc, contemporary vanity unit with inset wash basin, central heating radiator, high coved ceiling with inset downlighters, multi-pane sash window to the front and door giving access into:
Bedroom 3 - 4.93m x 3.76m (16'2 x 12'4) - A further double bedroom having built in wardrobes with overhead storage cupboards and central alcove designed for double bed with bedside cabinets, dressing table with mirrored back, deep skirting, high coved ceiling, central heating radiator and multi-pane sash window to the front.
Bedroom 4 - 4.90m x 4.83m (16'1 x 15'10) - A further well proportioned double bedroom having pleasant aspect into the front garden, fitted with a range of wardrobes with gothic arched door fronts and overhead storage cupboards, central vanity area, deep skirting, high coved ceiling, two central heating radiators and sash windows to the front.
Family Bathroom - 4.42m x 3.76m (14'6 x 12'4) - A superb well proportioned dual aspect room fitted with an impressive sunken bath with mixer tap and integral shower handset, marble effect surround, large walk-in shower wet area with mixer tap and wall mounted rose, close coupled wc, bidet, pedestal wash basin with tiled and mirrored splashbacks, central heating radiator, deep skirting, towel radiator, multi-pane windows to the side and rear elevations.
Inner Landing - Having wrought iron spiral staircase rises to the second floor which is a truly fascinating space, each room offering its own individuality and providing immense character and features with exposed internal brick elevations and a vast array of timbers exposing the original roof structure to create a fantastic feature which runs throughout the second floor. The area is also flooded with modern double glazed clear glass roof and offers scope for additional bedrooms, receptions or playrooms.
Second Floor Landing - 4.62m x 3.38m (15'2 x 11'1) - Having metal balustrade, pitched ceiling with exposed timbers, central heating radiator, exposed brick elevations and cottage latch doors to:
Bedroom 5 - 5.23m max x 4.19m (17'2 max x 13'9) - An impressive L shaped room having pitched roof with exposed timbers, exposed brick elevation, central heating radiator, multi-pane window to the front and cottage latch door to:
Ensuite Bathroom - 3.02m x 2.72m (9'11 x 8'11) - Having pitched ceiling with exposed timbers, fitted with a traditional style modern suite comprising free standing ball and claw roll top bath with mixer tap and integral shower handset, close coupled wc, vanity unit with inset wash basin, combination column towel radiator, exposed floorboards, access to loft void, skylight to the rear.
Bedroom 6 / Office - 4.24m x 3.58m (13'11 x 11'9) - Again a versatile space which could be utilised as a further bedroom or home office space, having pitched ceiling with exposed timbers, exposed brickwork, central heating radiator and multi-pane dormer window.
Inner Landing - 3.63m x 3.61m (11'11 x 11'10) - A further versatile space which would be ideal as a second floor reception area, having pitched ceiling with exposed beams, exposed brickwork, central heating radiator and multi-pane window to the rear.
Bedroom 7 - 4.34m x 4.32m (14'3 x 14'2) - A further double bedroom having pitched ceiling with exposed timbers, exposed brick chimney breast with period cast iron fireplace, exposed brickwork, central heating radiator and multi-pane window to the front.
Bathroom - 3.30m x 3.30m max (10'10 x 10'10 max) - An impressive space with a wealth of character having exposed beams and internal brickwork, free standing ball and claw double ended bath with mixer tap and integral shower handset, close coupled wc, pedestal wash basin, central heating radiator and multi-pane window to the side.
The Coach House - Situated adjacent to The Old Hall is the conversion of a former coach house to create a separate dwelling which offers a great deal of versatility whether it be as ancillary accommodation to the main house, perfect for teenagers or extended families, potentially even as bed & breakfast or AirBnB subject to necessary consents.
A MULTI-PANE ENTRANCE DOOR GIVES ACCESS THROUGH INTO:
Entrance Lobby - Having central heating radiator, wide staircase rising to the first floor and door to:
Breakfast Kitchen - 4.19m x 4.34m (5.18m into bay) (13'9 x 14'3 (17'0 - Having high heavily beamed ceiling and dual aspect, the kitchen is fitted with a generous range of contemporary wall, base and drawer units, timber preparation surfaces with under mounted one and a third bowl sink unit, integrated gas hob with chimney hood over, Zanussi microwave with double oven beneath, dishwasher, integrated washing machine and tumble drier, pantry unit with central alcove designed for American style fridge freezer, walk-in bay window to the front and door to:
Understairs Cloakroom / Wet Area - 1.91m x 1.07m (6'3 x 3'6) - Having shower wet area with wall mounted shower mixer, close coupled wc, half pedestal wash basin, tiled splashbacks, inset downlighter to the ceiling.
From the kitchen an open doorway leads through into:
Sitting Room - 5.41m x 4.60m (17'9 x 15'1) - An impressive space offering a considerable level of character with high heavily beamed ceiling, an interesting feature of a glazed floor showing the original brick flooring, deep skirting, oak storage cupboard concealing the services, central heating radiator, part exposed brickwork, glazed full height window overlooking the garden.
FROM THE ENTRANCE HALL A STAIRCASE RISES TO THE:
First Floor Landing - 3.61m x 2.29m (11'10 x 7'6) - Having central heating radiator, access to loft space, integral storage, multi-pane leaded window to the side and door to:
Bedroom 1 - 4.60m x 5.21m max (15'1 x 17'1 max) - A well proportioned L shaped double bedroom benefitting from a dual aspect, the focal point of the room is an exposed brick fireplace with quarry tiled hearth and open grate, built in wardrobes with overhead storage cupboards, pitched ceiling with exposed king post and truss, part herringbone flooring, low level skirting radiators and leaded windows to two elevations.
Study/ Bedroom 2 - 3.33m x 2.24m (10'11 x 7'4) - Having part pitched ceiling, built in wardrobes with overhead storage cupboards, leaded window to the side.
Bathroom - 5.46m x 1.83m;0.00m (17'11 x 6;0) - Incorporating a vanity/dressing area and having large double length shower enclosure with wall mounted shower, handset and rose over, double ended contemporary free standing bath with swan neck mixer tap and integral shower handset, wall hung wc, half pedestal wash basin, tiled splashbacks and floor, central heating radiator. Vanity area having contemporary vanity surface with round wash basin, built in shelving and coat hanging space, pitched ceiling and two leaded windows to the rear.
Exterior - This impressive home occupies a stunning central village location on what is a particularly generous plot by modern standards, accessed off Kneeton Road via Cuttle Hill Gardens onto a private driveway with electric gated access onto a sweeping driveway with block set edging and established rose borders. The plot extends to approximately 1.25 acre with generous well kept lawns, well stocked borders with mature trees and shrubs and the substantial gardens to the front offering a south westerly aspect.
Tucked away to the south westerly side of the frontage is a useful timber storage shed/workshop space with additional lawned garden, hedged perimeter and established trees.
Rear Garden - Access can be gained to the rear garden via either side of the property with further block set driveways providing additional off road car standing and to the south easterly side leads to a walled courtyard area again providing further car standing with access to timber storage sheds, plant room and:
Gardener's Wc - 2.97m x 1.75m (9'9 x 5'9) - Having wc, wash basin, wall mounted electric heater, Veissman gas central heating boiler, pressurised hot water system and storage in the eaves.
A wrought iron gate from the courtyard area gives access into a substantial rear garden which offers a good degree of privacy with vast block set and paved terrace which links back into the games room and kitchen creating an excellent outdoor living/entertaining space.
The garden is screened by established trees and shrubs, well maintained lawn and well stocked borders, further workshop/shed, there is exterior lighting and cold water tap.
Council Tax Band - Rushcliffe Borough Council - Tax Band H.
Coach House Epc -
Tenure - The property is Freehold.
Additional Notes - Property is understood to be on mains gas, drainage, electric and water. (information taken from Energy performance certificate and/or vendor)
There are trees within the boundary that have tree preservation orders.
The property is Grade II listed and also lies within the village conservation area.
Additional Information - Please see the links below to check for additional information regarding environmental criteria (i.e. flood assessment), school Ofsted ratings, planning applications and services such as broadband and phone signal. Note Richard Watkinson & Partners has no affiliation to any of the below agencies and cannot be responsible for any incorrect information provided by the individual sources.
Flood assessment of an area:_
https://check-long-term-flood-risk.service.gov.uk/risk#
Broadband & Mobile coverage:-
https://checker.ofcom.org.uk/en-gb/broadband-coverage
School Ofsted reports:-
https://reports.ofsted.gov.uk/
Planning applications:-
https://www.gov.uk/search-register-planning-decisions
Property Ref: 59501_31817410
Similar Properties
4 Bedroom Barn Conversion | £1,325,000
** BEAUTIFUL AWARD WINNING INDIVIDUAL BARN CONVERSION ** 270FT ABOVE THE RIVER TRENT OVER LOOKING THE TRENT VALLEY AND A...
5 Bedroom Detached House | £1,100,000
** STUNNING NEW BUILD HOME ** HIGH SPECIFICATION FINISH ** WELL REGARDED LOCAL DEVELOPER ** IN THE REGION OF 3,100 SQ.FT...
4 Bedroom Detached House | £1,075,000
** STUNNING CONTEMPORARY FAMILY HOME ** IN THE REGION OF 3,400 SQ.FT. ** 4 DOUBLE BEDROOMS WITH BALCONIES ** 3 ENSUITES...
Plot | Guide Price £1,500,000
** EXCITING DEVELOPMENT OPPORTUNITY ** PLANNING FOR 6 BESPOKE HOMES ** TOTAL ACCOMMODATION IN THE REGION OF 16,000Sq.Ft....

Richard Watkinson & Partners (Bingham)
10 Market Street, Bingham, Nottinghamshire, NG13 8AB
How much is your home worth?
Use our short form to request a valuation of your property.
Request a Valuation
