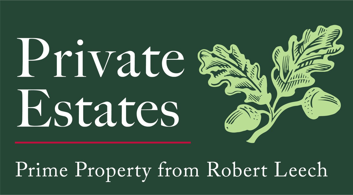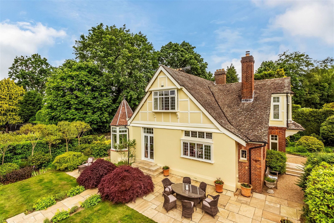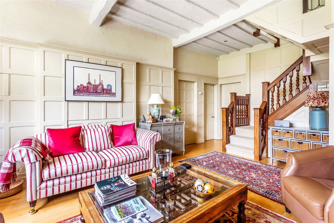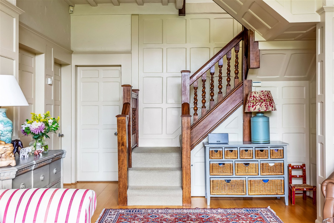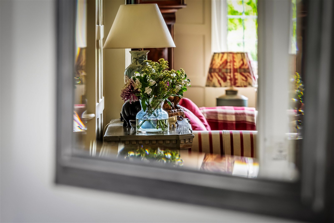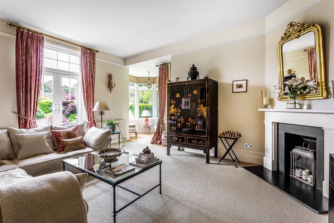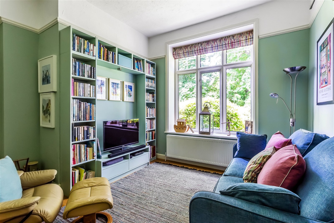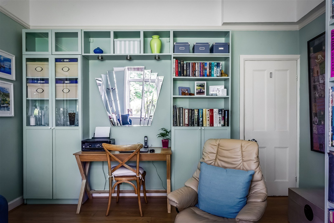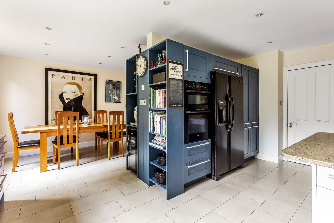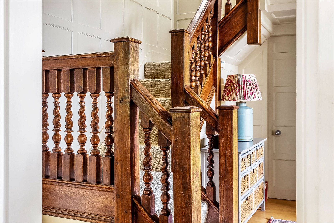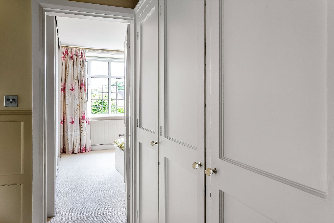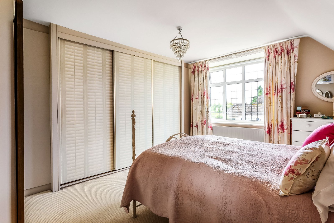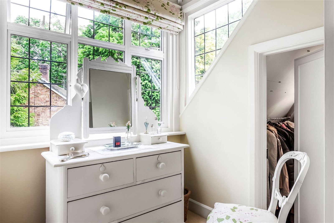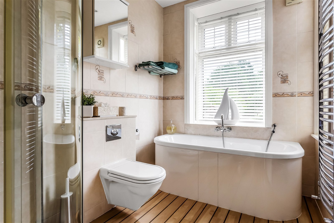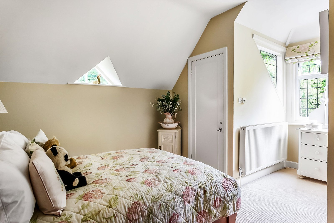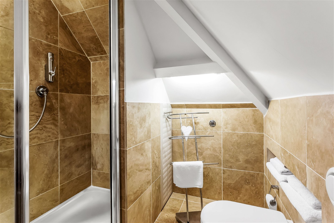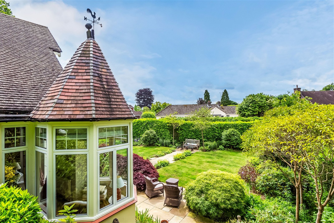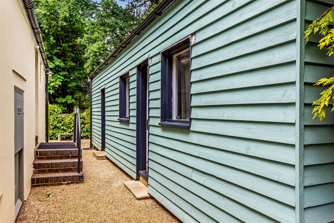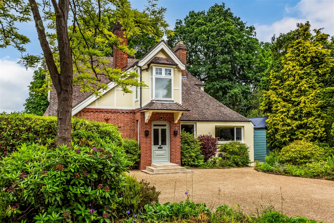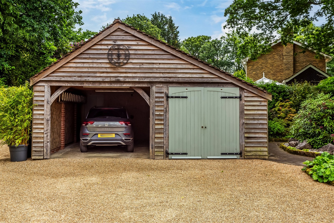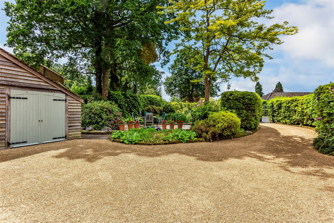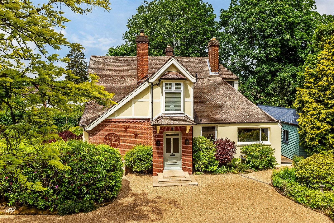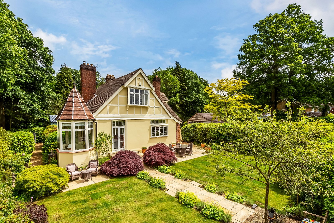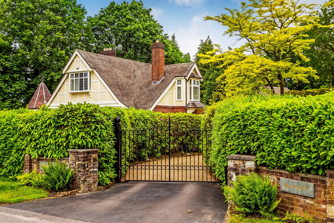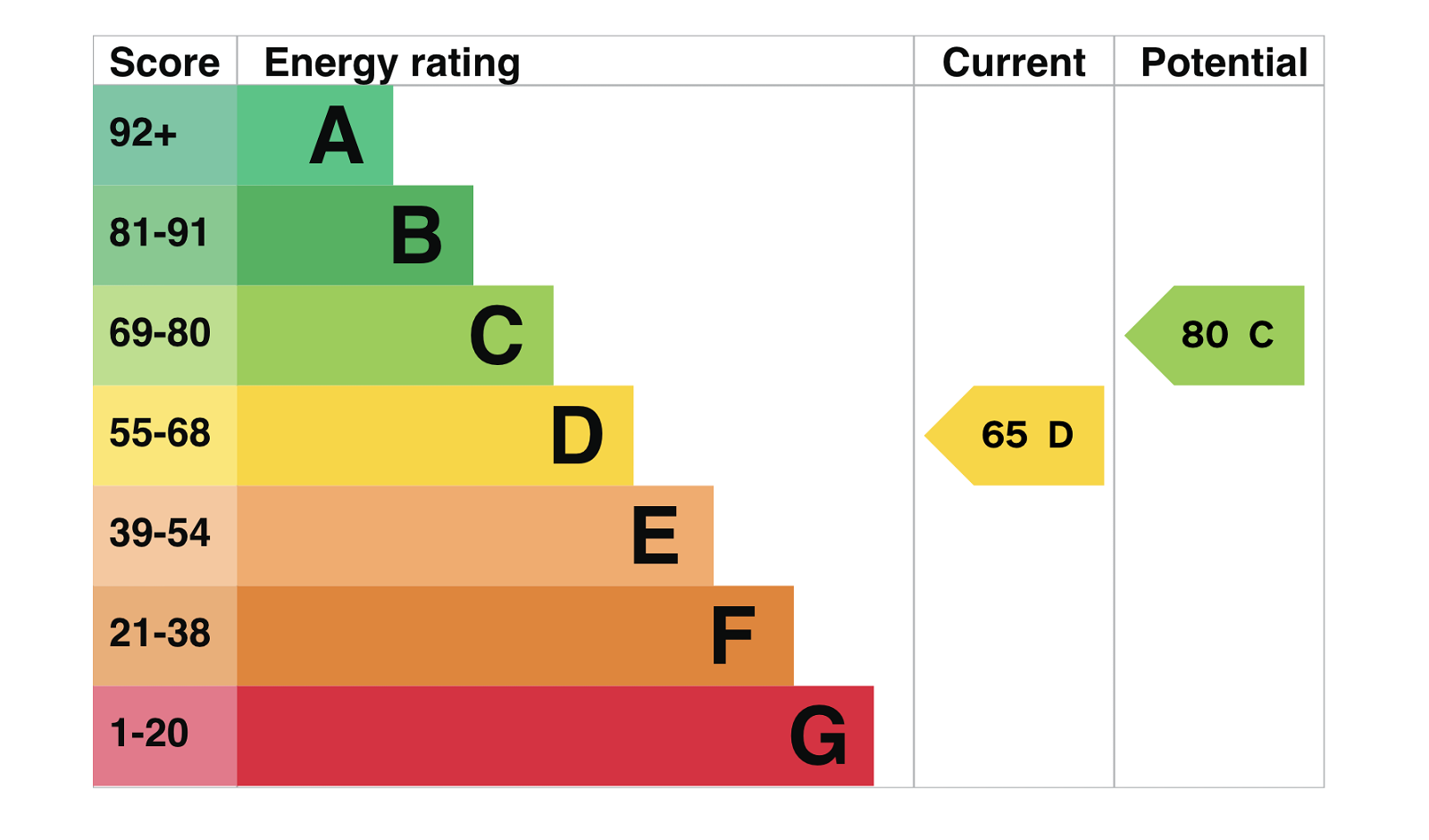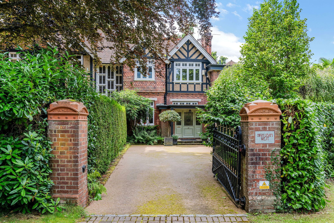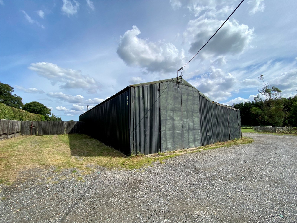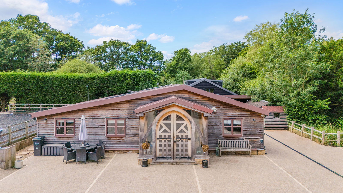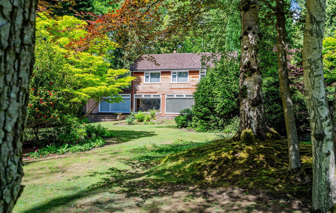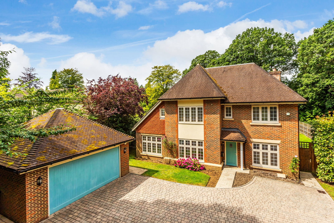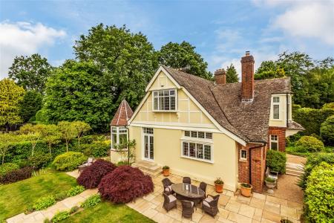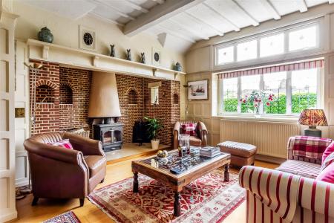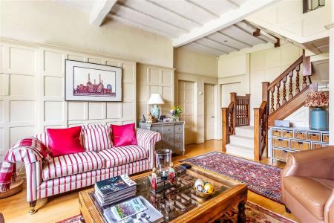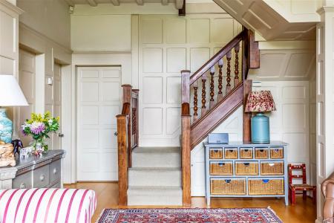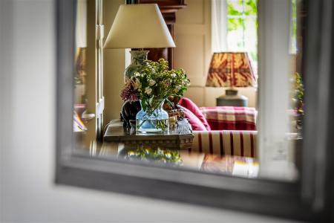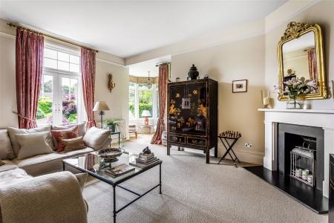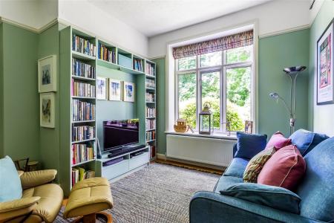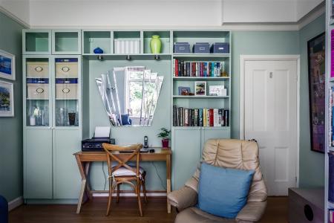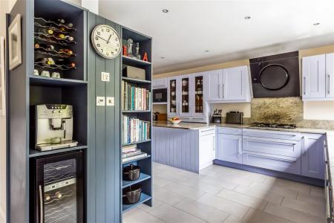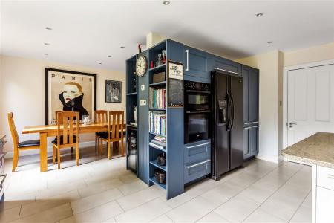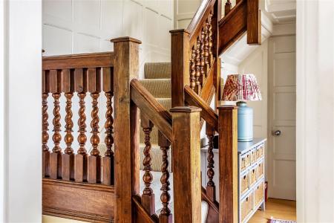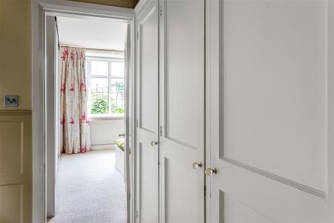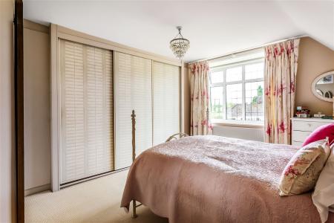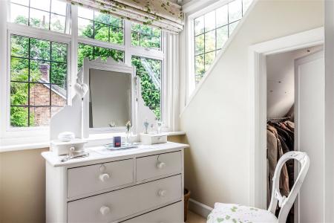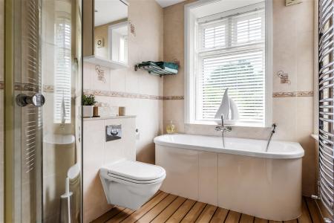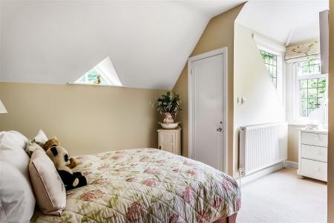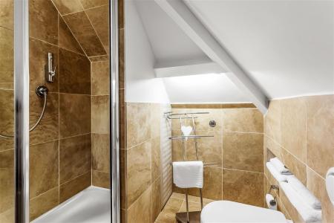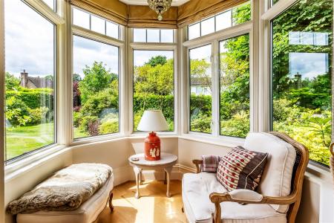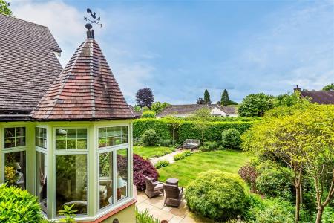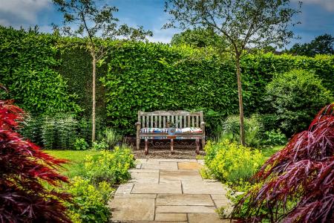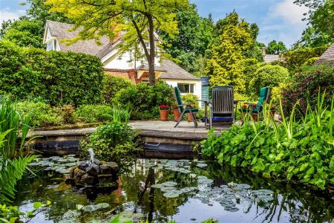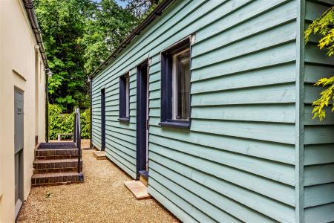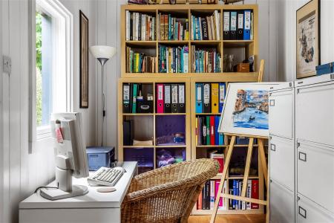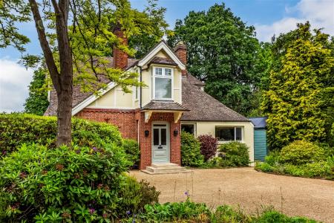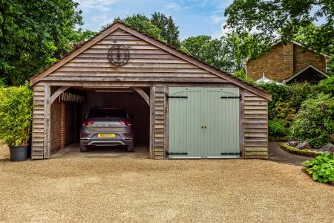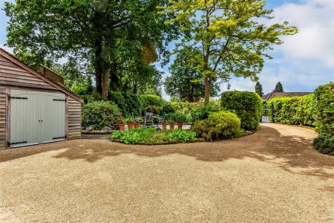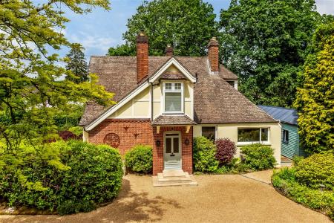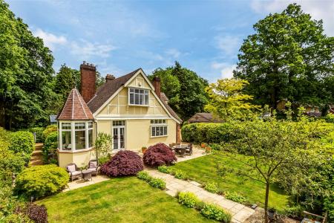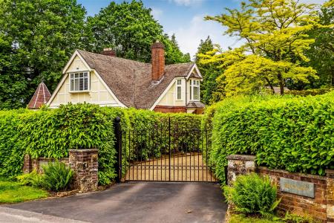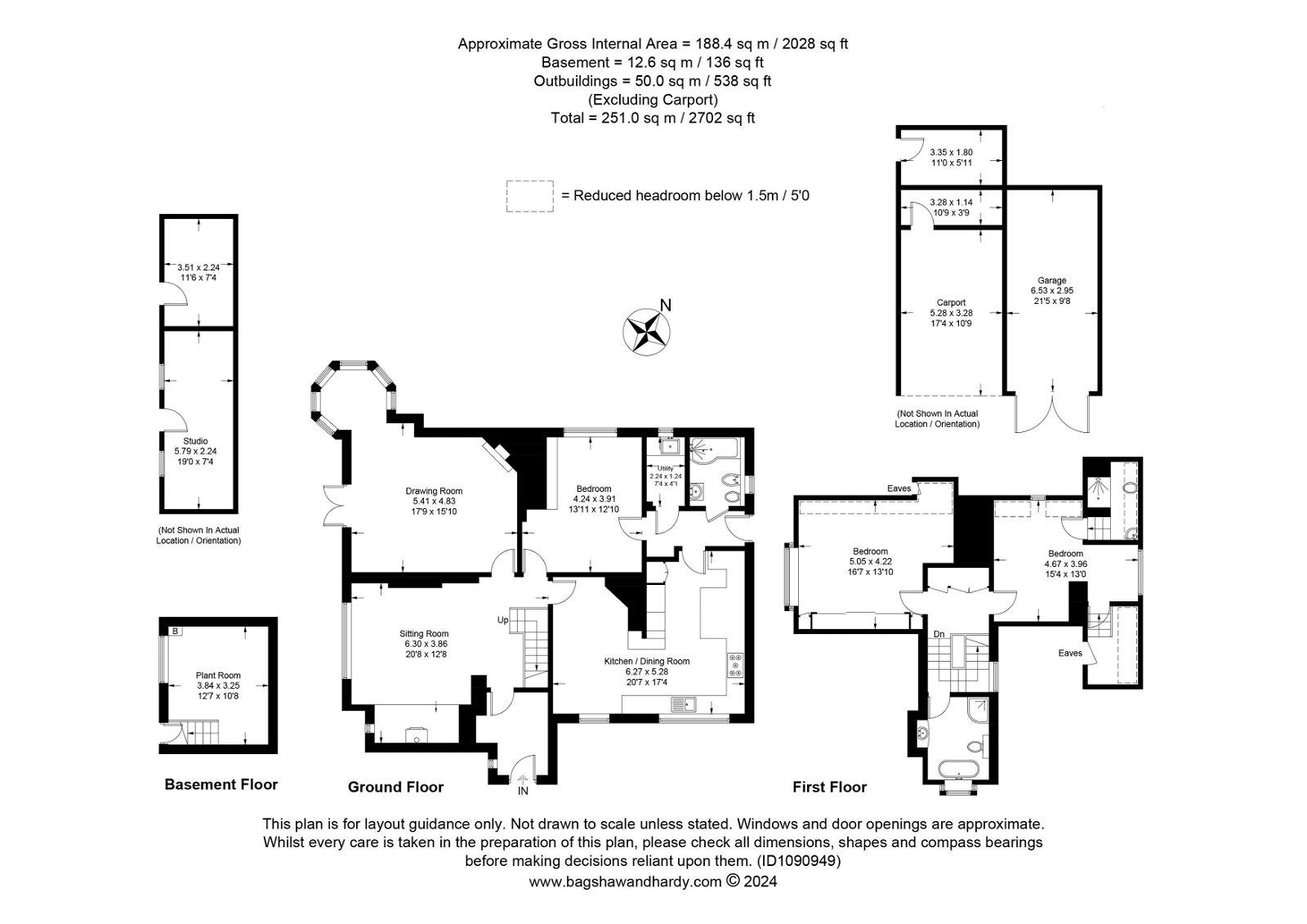3 Bedroom Detached House for sale in East Grinstead
Dating back to the Victorian period, the house was constructed in the style of a compact ‘baronial hall’, complete with turret situated off the drawing room. A particular feature is the imposing reception hall/sitting room with wide inglenook fireplace, inset lighting and woodburning stove. The original architecture merges seamlessly with the tastefully improved interior, yet the house retains many character features typical of the era, including high ceilings and large areas of bright window space. The accommodation will suit many requirements and is extremely adaptable, with a ground floor bedroom or study. Outside, the house is set back behind automatic gates and approached by a gravelled driveway. There is a double garage, with one open bay and one secure bay. There is the advantage of an additional outbuilding, thought originally to have been a chapel, currently used as a home office and workshop, each with own entrance. The gardens and grounds are a further feature, with secluded areas and large pond, creating a sanctuary from everyday life.
Summary of Accommodation
-Entrance Hall
-Magnificent Reception Hall/Sitting Room with window to the front, painted wood panelling, painted beams and inglenook fireplace with inset lighting
-Drawing Room with limestone fireplace, roundel sitting area overlooking the garden and double doors leading out to the terrace and garden
-Ground floor bedroom/study with door to rear hall giving access to:
-Cloakroom/Shower room, utility room and door to outside
-Beautiful well-appointed kitchen/dining room including extensive wall and base units with polished granite worktops, larder cupboard, integrated appliances, space for dining table and windows overlooking the front
-Cellar/plant room, accessed externally
First Floor
-Principal bedroom with fitted wardrobes and window with views over gardens
-Second bedroom with en-suite shower room and access to eaves storage
-Family bathroom
-Landing with fitted storage cupboards
Planning permission was approved in August 2023 for the erection of a two storey side extension to provide two bedrooms, en-suite to bedroom one and shower room to bedroom four/study. Full details can be found on the Tandridge District Council website under ref: TA/2023/581
Outside
-Detached garage, one open bay and one secure bay
-Attached garage and garden store
-Area of paved gardens with flower beds
-Paved terrace, large pond
-30ft long detached outbuilding currently used as a home office and a workshop, both with separate access
-Paved terrace leading to gardens and grounds with lawns, mature hedges, shrubs and plants
-Gardens extending, in all, to about one third of an acre
Location
The property occupies a prominent position in this sought after private park. The origins of the park date back to the 1800s. It originally comprised of over 200 acres of farmland and woodland. Following the arrival of the railway, with London just 28 miles away, it became a peaceful environment in which to live. Today, it offers an interesting variety of houses, both old and new, in tranquil surroundings.
Dormansland village is just over 1 mile away with Church, post office and village shop, whilst Lingfield is 2.5 miles, offering local shopping facilities, and the renowned Racecourse. For more comprehensive shops, including Waitrose, the old market town of East Grinstead is about 2.5 miles away.
There is an excellent choice of independent schools in the area, including Lingfield College, Brambletye, Ardingly College, Worth and Cumnor House.
For commuters, Dormans Station can be accessed via a footpath. For the international traveller, Gatwick airport is about 9 miles distant.
Freehold
Gas fired central heating
Services: Mains water, electricity, drainage
Council tax band G
Local council: Tandridge
There is an annual maintenance charge for the upkeep of the private roads.
Important information
This is a Freehold property.
This Council Tax band for this property is: G
Property Ref: 5369_870225
Similar Properties
Dormans Park, West Sussex at Private Estates
4 Bedroom Semi-Detached House | £1,100,000
PRIVATE ESTATES Prime Property at Robert Leech: A late Victorian four bedroom residence with one bedroom self contained...
Plot | £550,000
A building plot with full planning consent for 2 detached residential houses with 3 bedrooms in rural location with open...
5 Bedroom Equestrian | £1,495,000
A distinctive 5 bedroom oak clad barn conversion with extensive equestrian facilities including 10 box stable yard and o...
Dormans Park, West Sussex @ Private Estates
4 Bedroom Detached House | £1,500,000
PRIVATE ESTATES Prime Property at Robert Leech: A once in a lifetime opportunity to acquire a detached woodland sanctua...
Dormans Park, West Sussex at Private Estates
5 Bedroom Detached House | £1,650,000
PRIVATE ESTATES Prime Property at Robert Leech: A distinctive family home, built in 2014, with 5 bedrooms and 5 recepti...
How much is your home worth?
Use our short form to request a valuation of your property.
Request a Valuation
