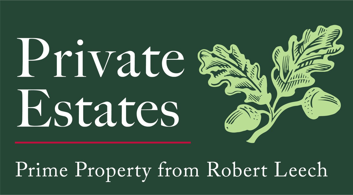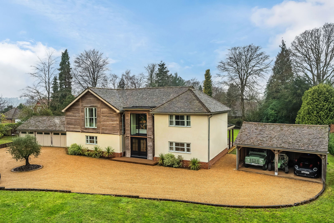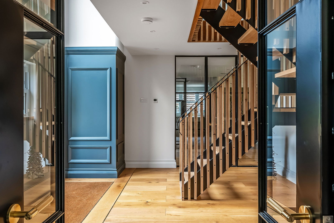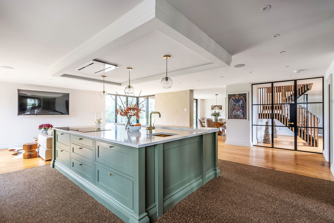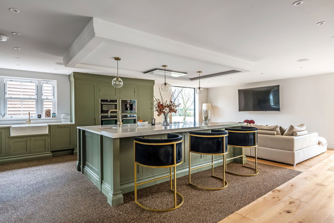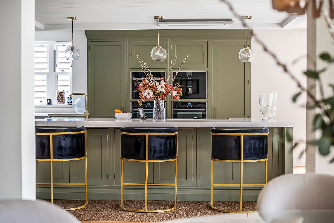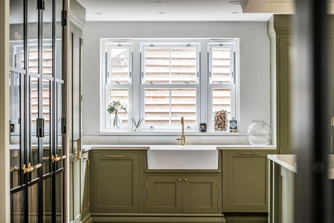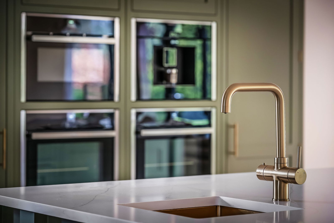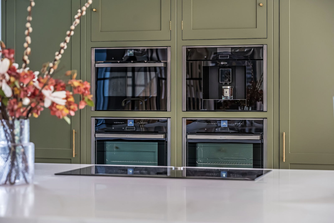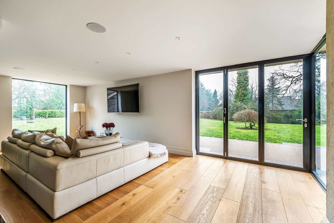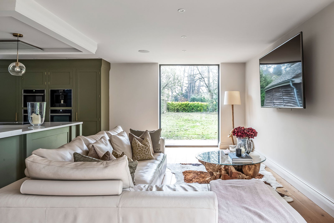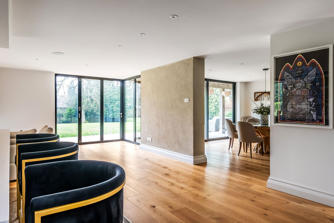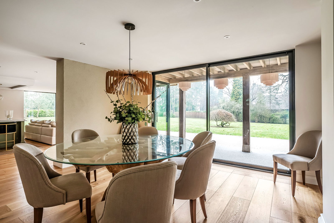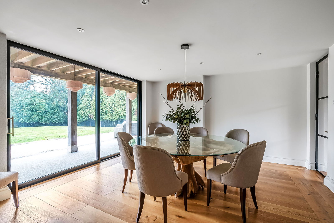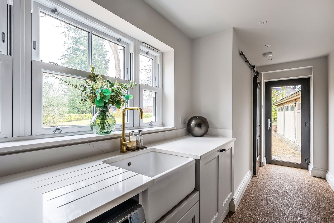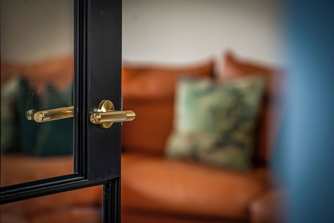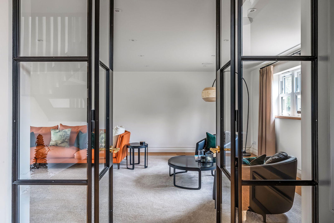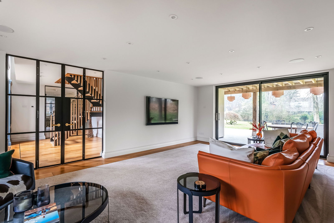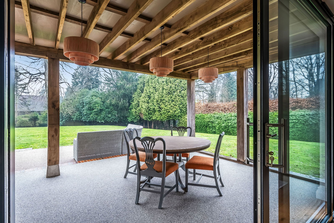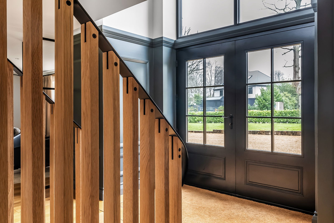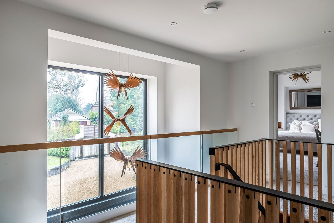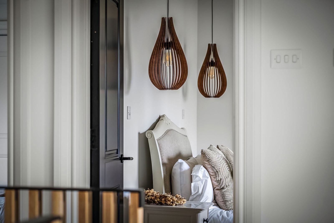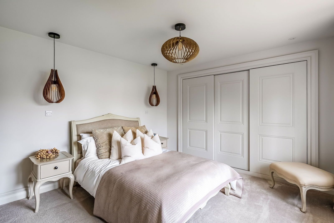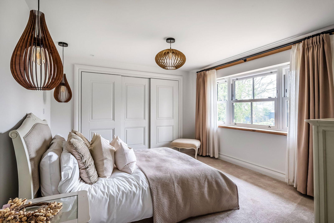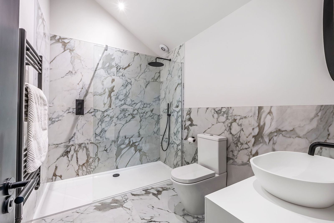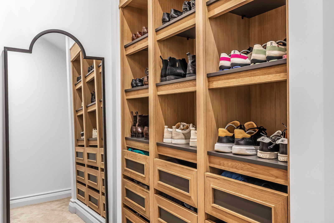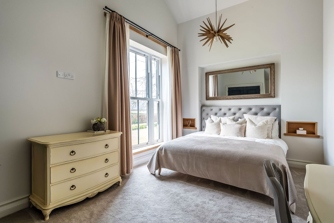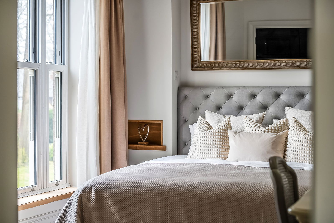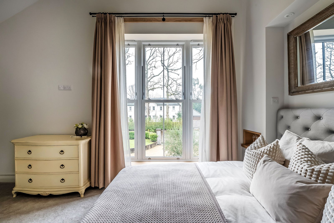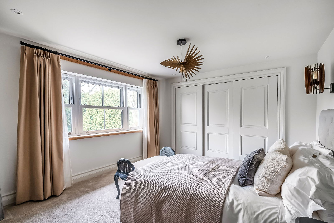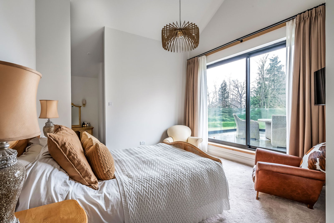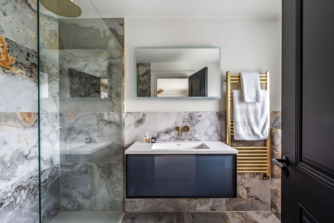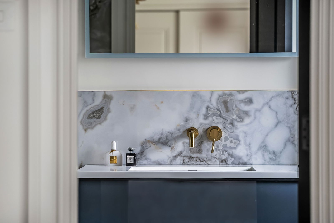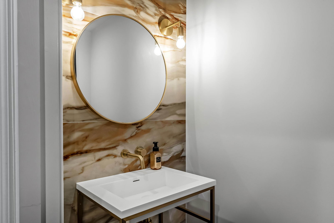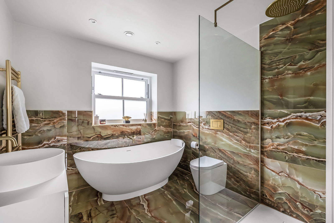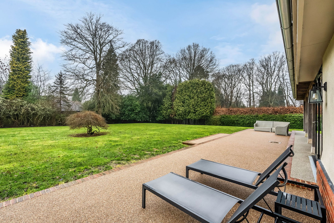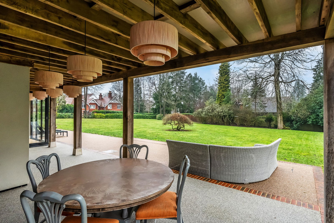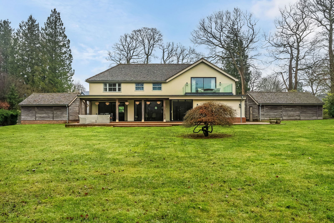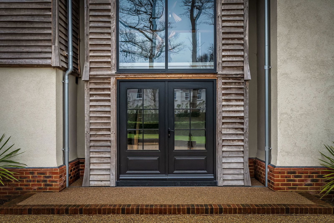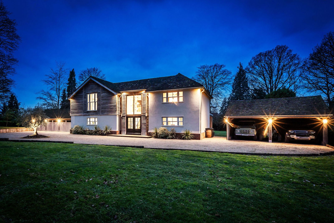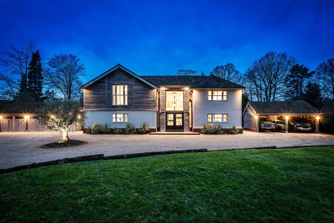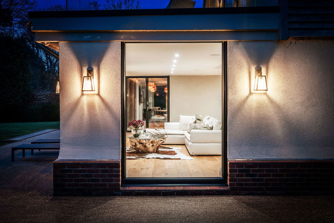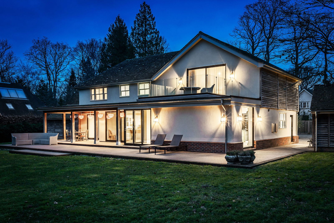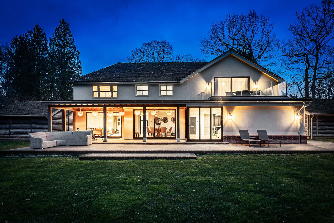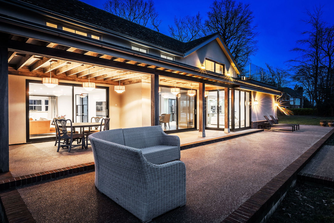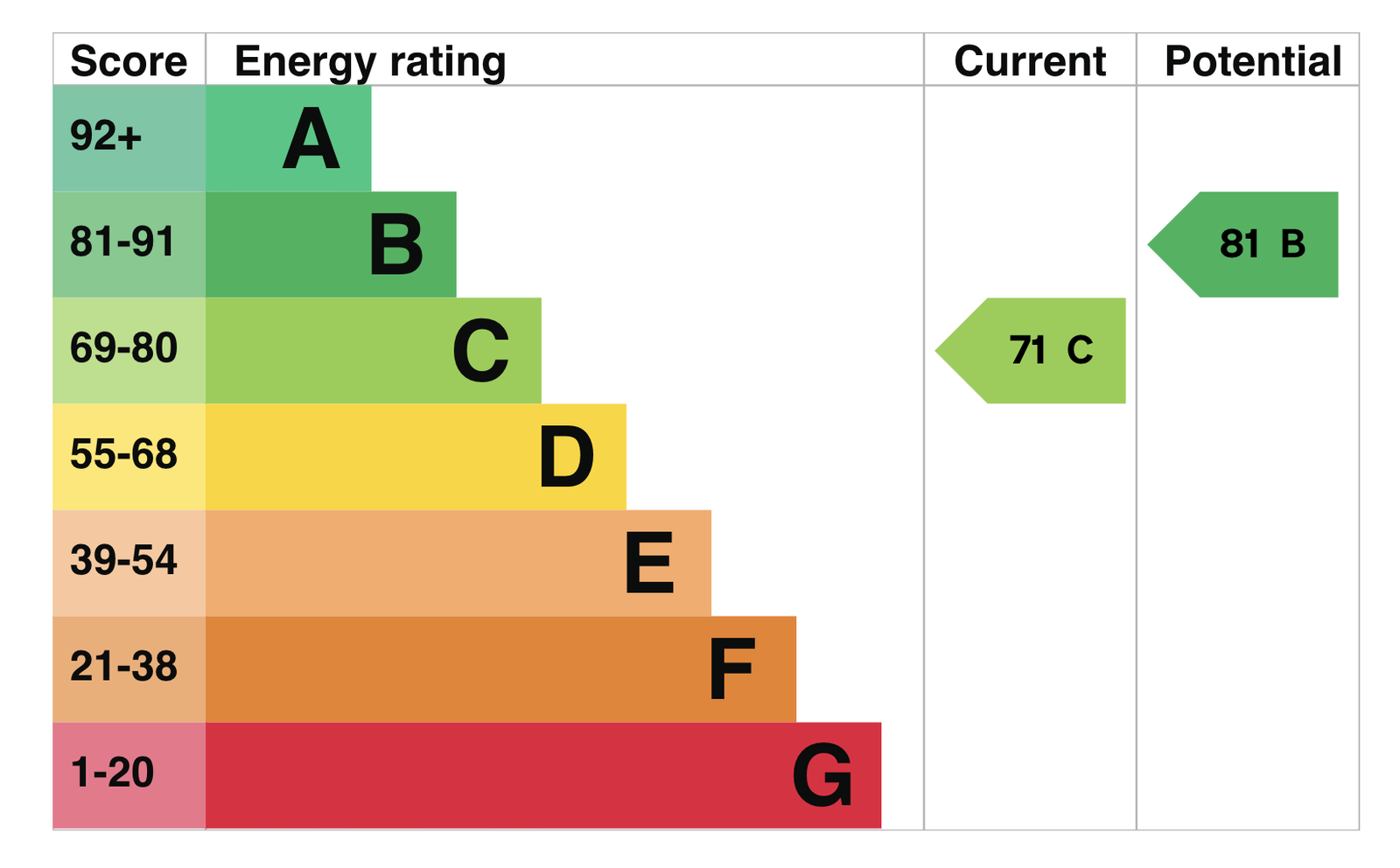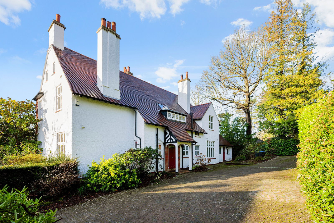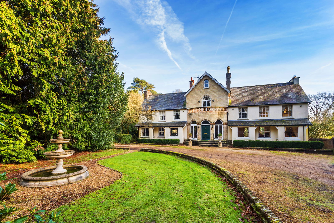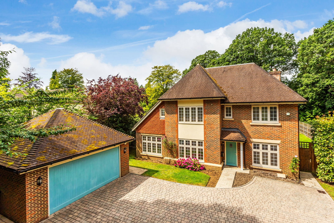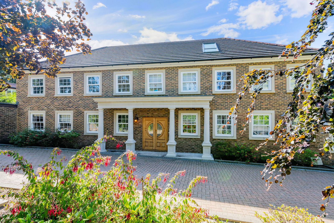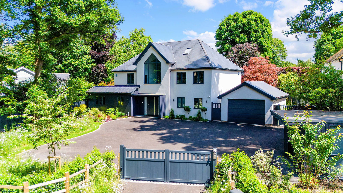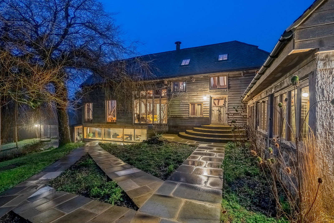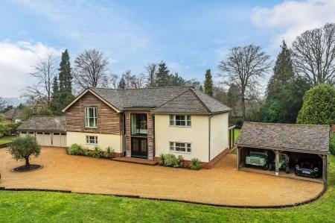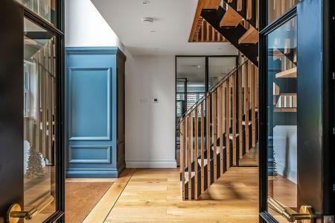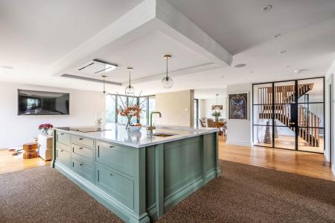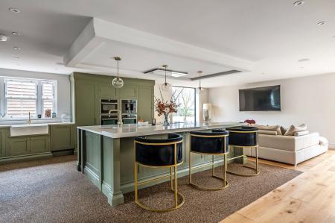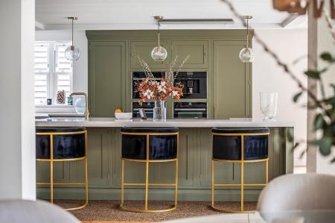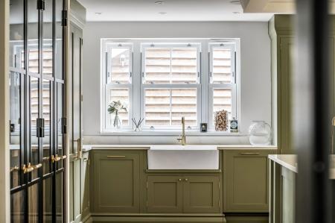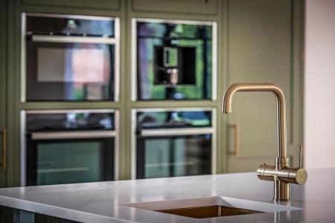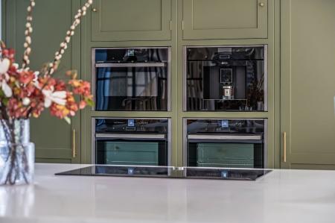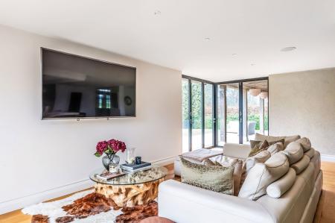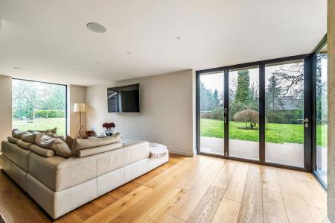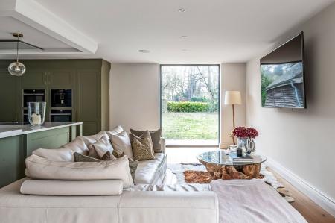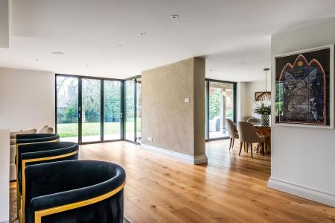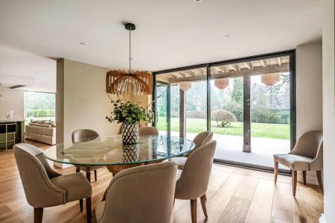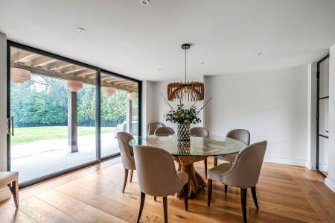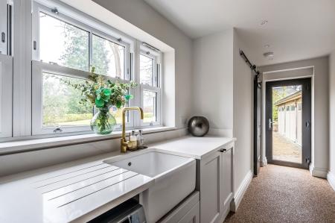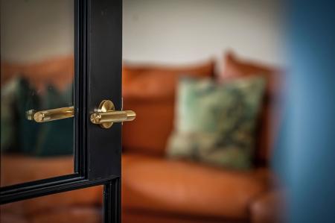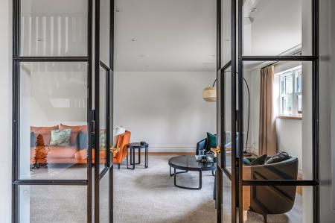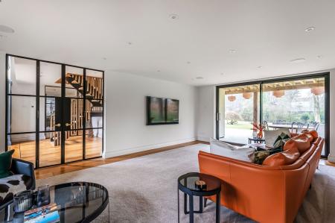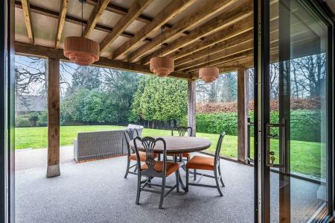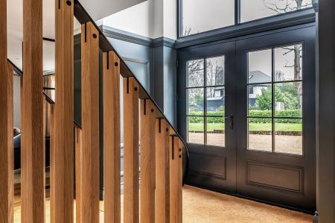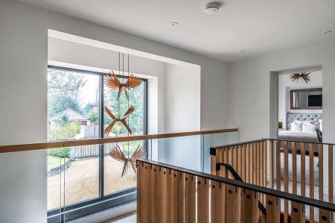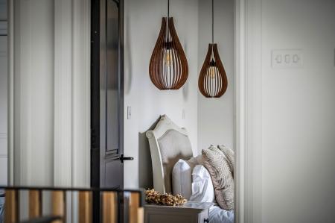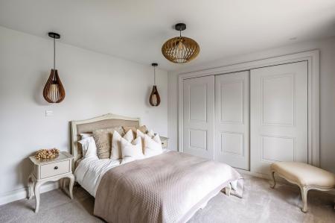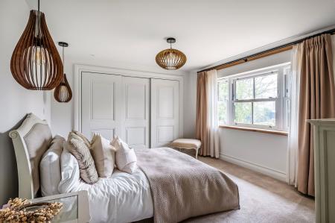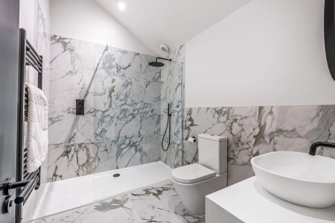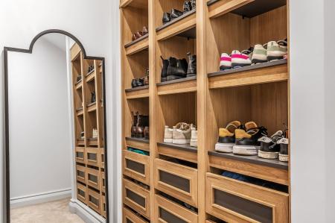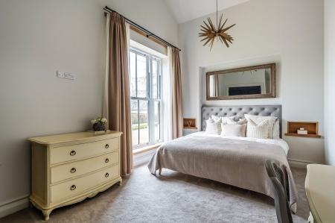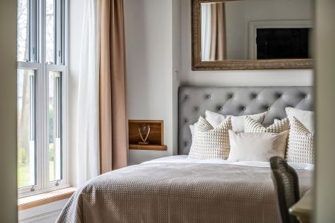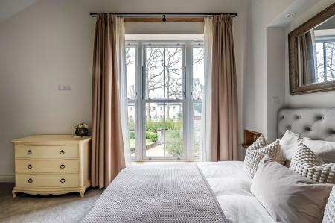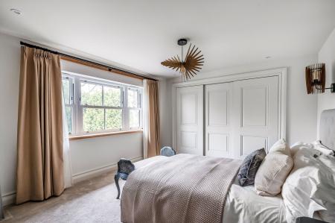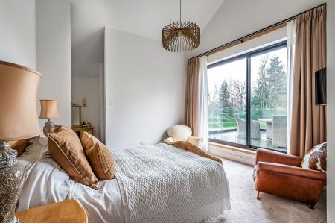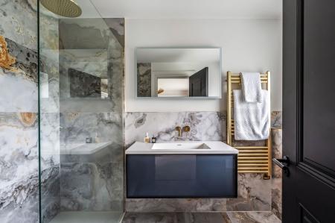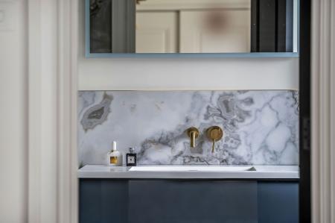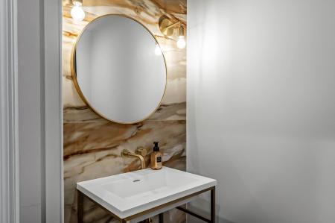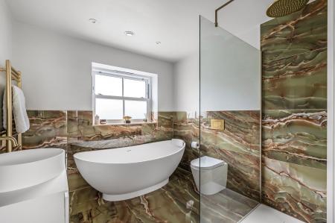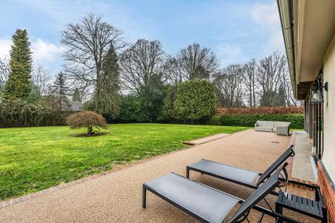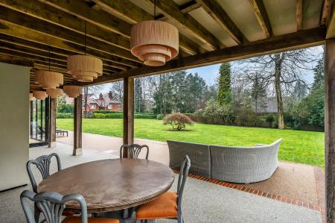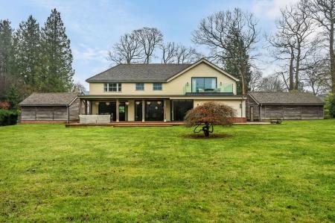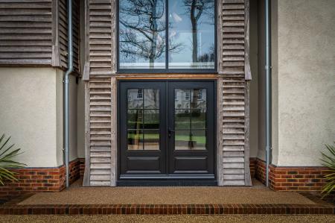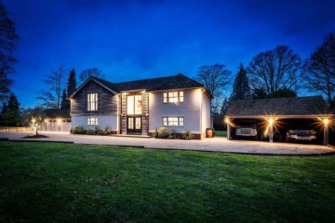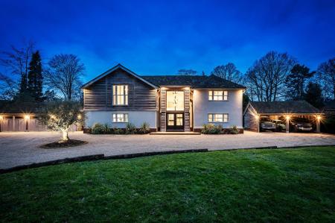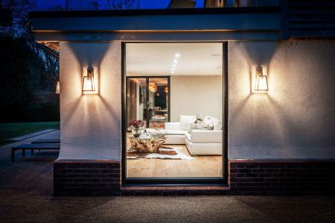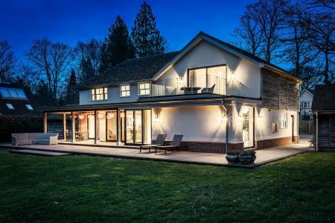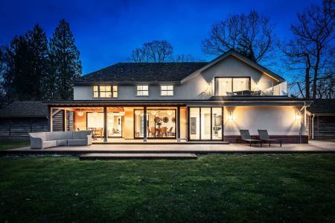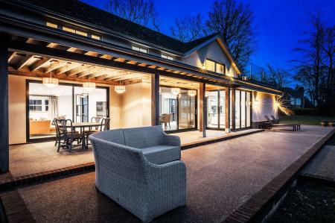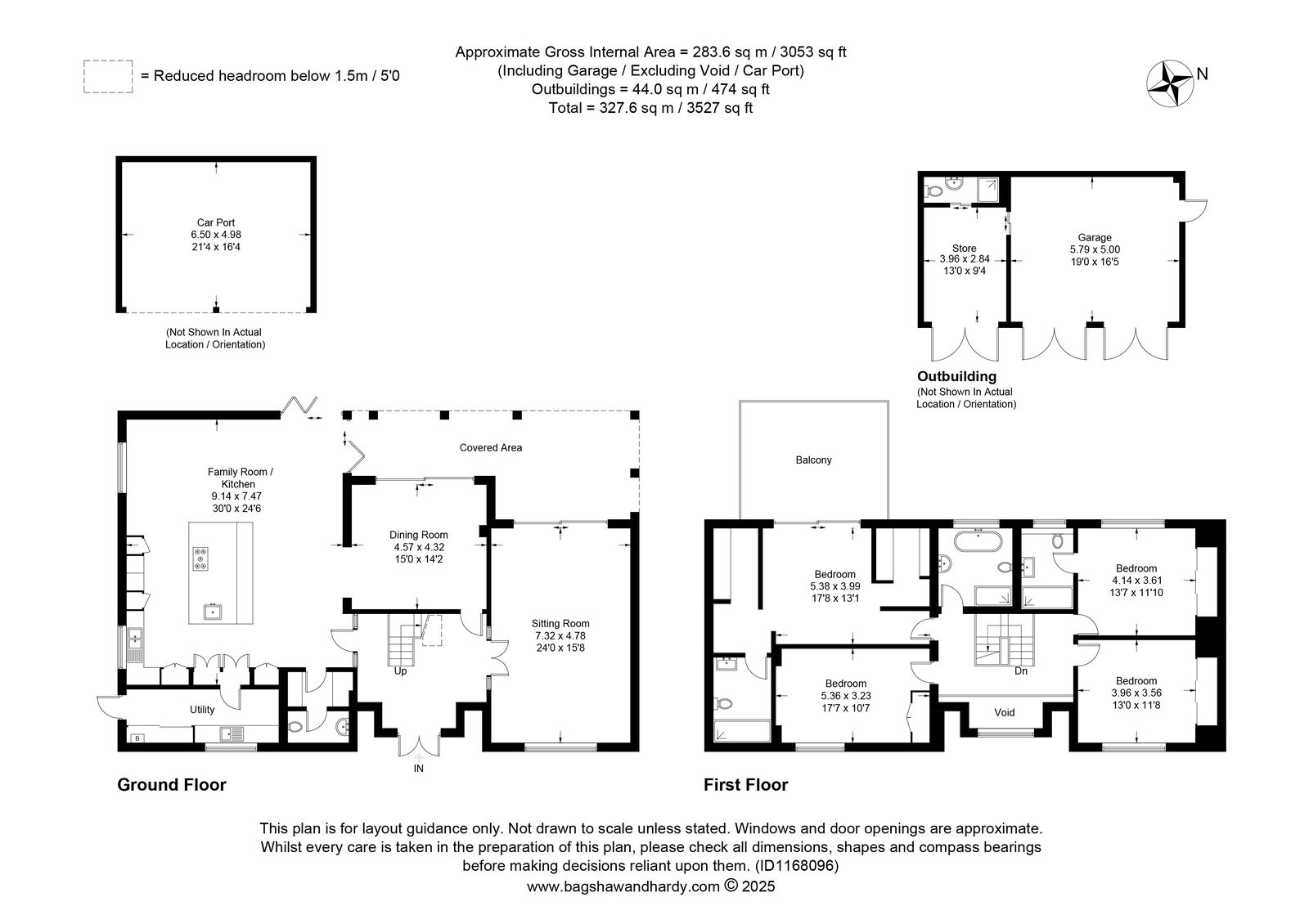4 Bedroom Detached House for sale in East Grinstead
This distinctive detached country residence has been the subject of comprehensive extension and rebuilding. Completed only in 2023, the house is designed for opulent living. Whilst there is an ‘open’ feel, bespoke Bomen doors with complimentary Buster & Punch brass furniture stylishly divide the ground floor rooms into specific living areas. The kitchen/family room is firmly at the heart of the house. With bespoke cabinetry, the thoughtful design caters for the demands of modern living, retaining functionality and style. On the first floor, the principle bedroom is a further feature with vaulted ceiling, twin dressing rooms, well appointed en-suite bathroom, and doors to terrace/balcony which enjoys views over the rear garden. Stepping outside, the house is approached by automatic gates opening to an impressive driveway which features a mature olive tree. There is a detached triple garage block and an oak framed barn style double carport provides further under cover parking.
Summary of Accommodation
• Double entrance doors, Impressive Entrance Hall, individually designed open tread staircase to first floor
• Outstanding Kitchen/Family Room – Tastefully designed bespoke handmade kitchen with large island finished with Quartz worktop, incorporating inset sink, induction hob and adjacent bar. The flooring specification in this room is another feature - engineered oak is bordered with a brass inlay then finished with a resin floor. Bi-fold doors provide large areas of glass, bringing the outside gardens ‘inside’.
• Separate laundry/utility room, boot room & cloakroom
• Dining Room, just off the kitchen/family room also has doors opening to the rear garden & covered seating area
• Double Aspect Lounge with oak flooring around the perimeter of the room and quality carpet separated by brass inlay. Sliding doors open to the outside covered terrace
• Galleried landing
• Principle Bedroom Suite with vaulted ceiling, ‘his & hers’ dressing rooms & a well appointed en-suite bathroom. Sliding doors open to a large terrace with a glazed balustrade, open view of rear garden.
• Bedroom two with fitted wardrobes & en-suite bathroom.
• Bedroom three with alcoved bedstead, wall and downlights
• Bedroom four with fitted wardrobes.
• Family bathroom with free standing bath, separate shower, tiled floor and walls
• Underfloor heating to ground and first floor
Outside
The triple garages have been finished internally with plastered walls, light & power & a shower room including WC. There is loft access & storage over the three garages. The oak framed car port offers covered parking for further vehicles. The gardens are mainly level lawns bordered by laurel hedging. To the rear, there is a westerly aspect. The outside space, with large bonded resin terrace and covered entertaining area, beckons for alfresco dining, or simply relaxing alongside nature’s splendour. In all the grounds extend to just under ONE ACRE.
Location
The property occupies a prominent corner position, nestling in level gardens. The origins of Dormans Park date back to the 1800s. It originally comprised of over 200 acres of farmland and woodland. Following the arrival of the railway, with London just 28 miles away, it became a peaceful environment in which to live. Today, it offers an interesting variety of houses, both old and new, in tranquil surroundings.
Dormansland village is just over 1 mile away with Church, post office and village shop, whilst Lingfield is 2.5 miles, offering local shopping facilities, and the renowned Racecourse. For more comprehensive shops, including Waitrose, the old market town of East Grinstead is about 2.5 miles away. There is an excellent choice of independent schools in the area, including Lingfield College, Brambletye, Ardingly College, Worth and Cumnor House. For commuters, Dormans Station can be accessed via a footpath. For the international traveller, Gatwick airport is about 9 miles distant.
Freehold
Local Council: Tandridge
Council Tax Band: G
EPC Rating: C
There is an annual contribution to the Dormans Park road trust.
Important Information
- This is a Freehold property.
Property Ref: 5369_1057227
Similar Properties
Dormans Park, West Sussex at Private Estates
5 Bedroom Detached House | £2,000,000
PRIVATE ESTATES Prime Property at Robert Leech: An elegant and well-proportioned detached late Victorian residence in a...
6 Bedroom Detached House | £1,950,000
Imposing 6 bedroom home of Georgian origins. Garage/ancillary apartment, grounds of 2.3 acres. London just 33 miles. Mar...
Dormans Park, West Sussex at Private Estates
5 Bedroom Detached House | £1,650,000
PRIVATE ESTATES Prime Property at Robert Leech: A distinctive family home, built in 2014, with 5 bedrooms and 5 recepti...
Dormans Park, West Sussex at Private Estates
7 Bedroom Detached House | £2,495,000
PRIVATE ESTATES Prime property from Robert Leech: A distinctive Georgian style 7 bedroom residence with southerly rear a...
Dormans Park, West Sussex at Private Estates
5 Bedroom Detached House | £2,495,000
PRIVATE ESTATES Prime Property at Robert Leech: A striking and contemporary detached 5 bedroom family home - extensive l...
5 Bedroom Barn Conversion | £2,500,000
An outstanding detached 5 bedroom barn conversion in 6.5 acres. A truly rural sanctuary. Central London about 45 miles.
How much is your home worth?
Use our short form to request a valuation of your property.
Request a Valuation
