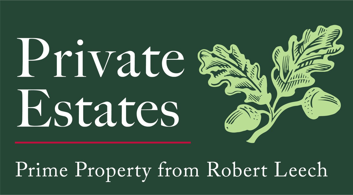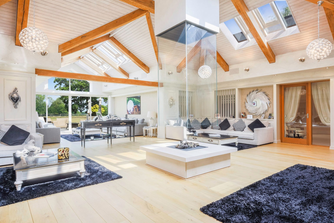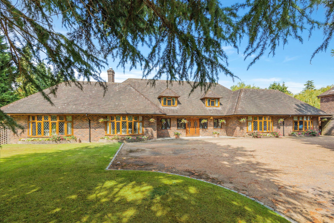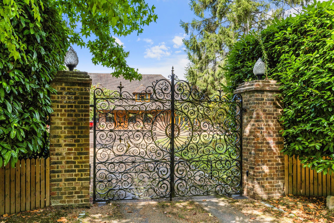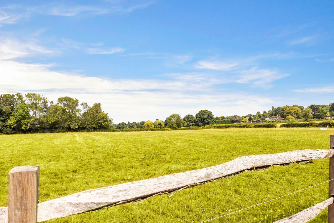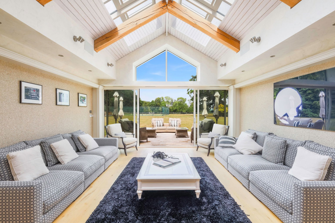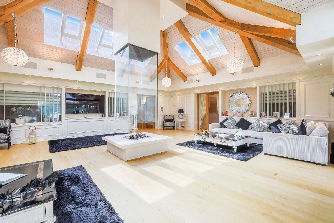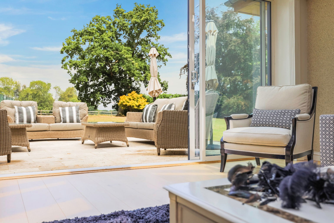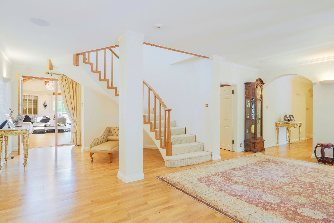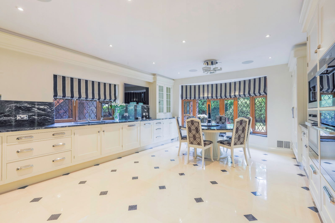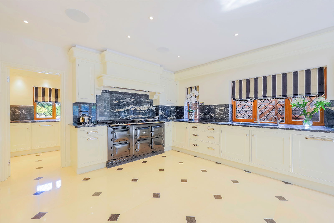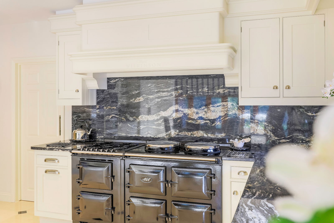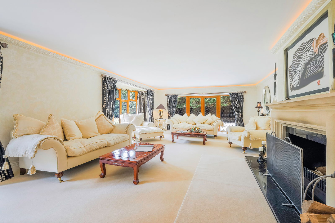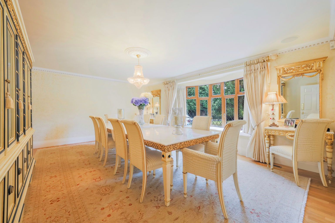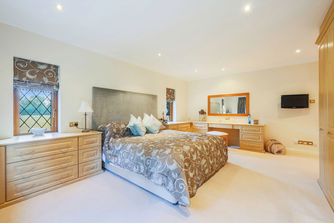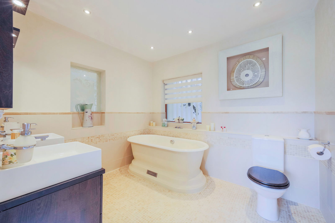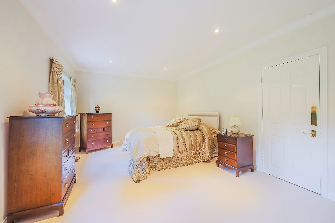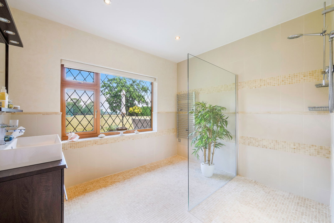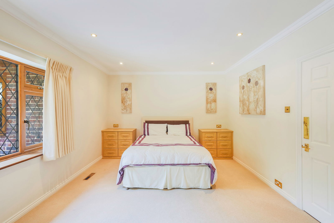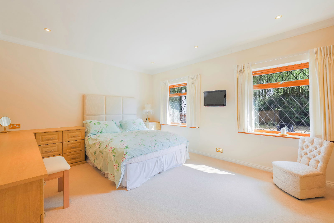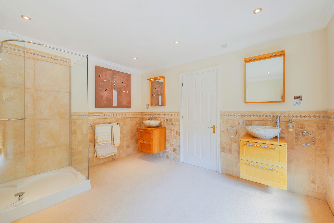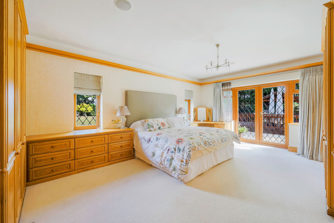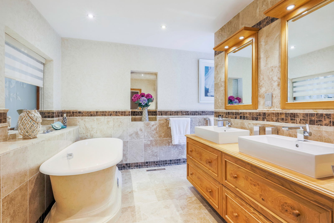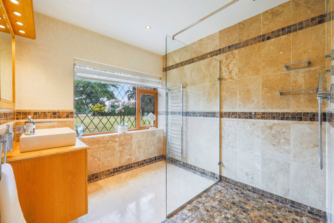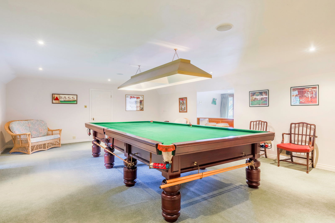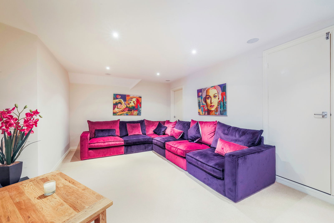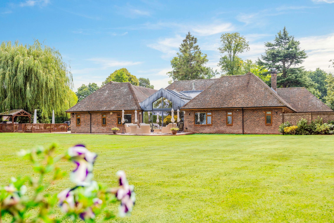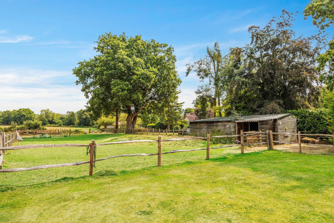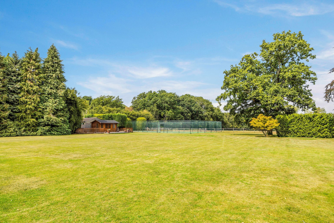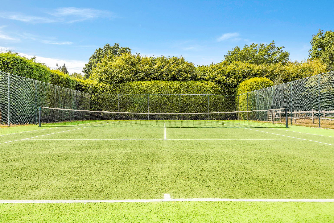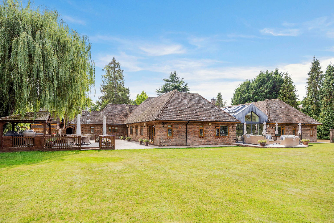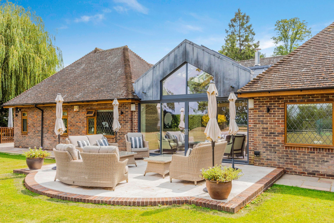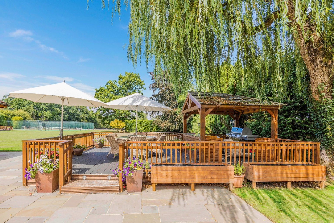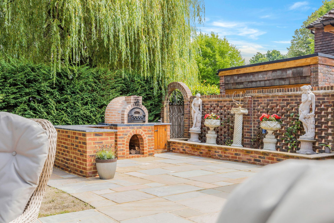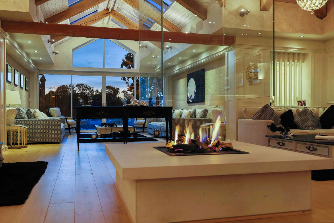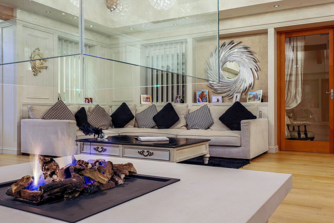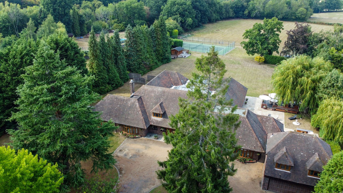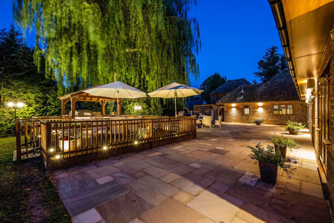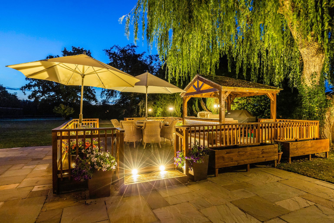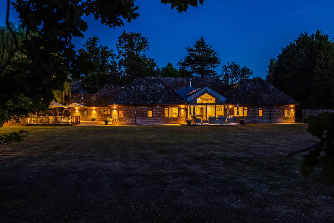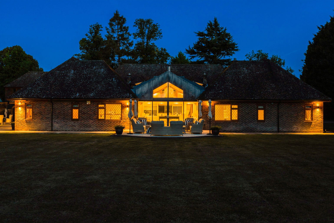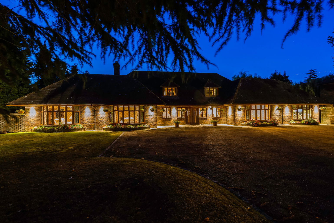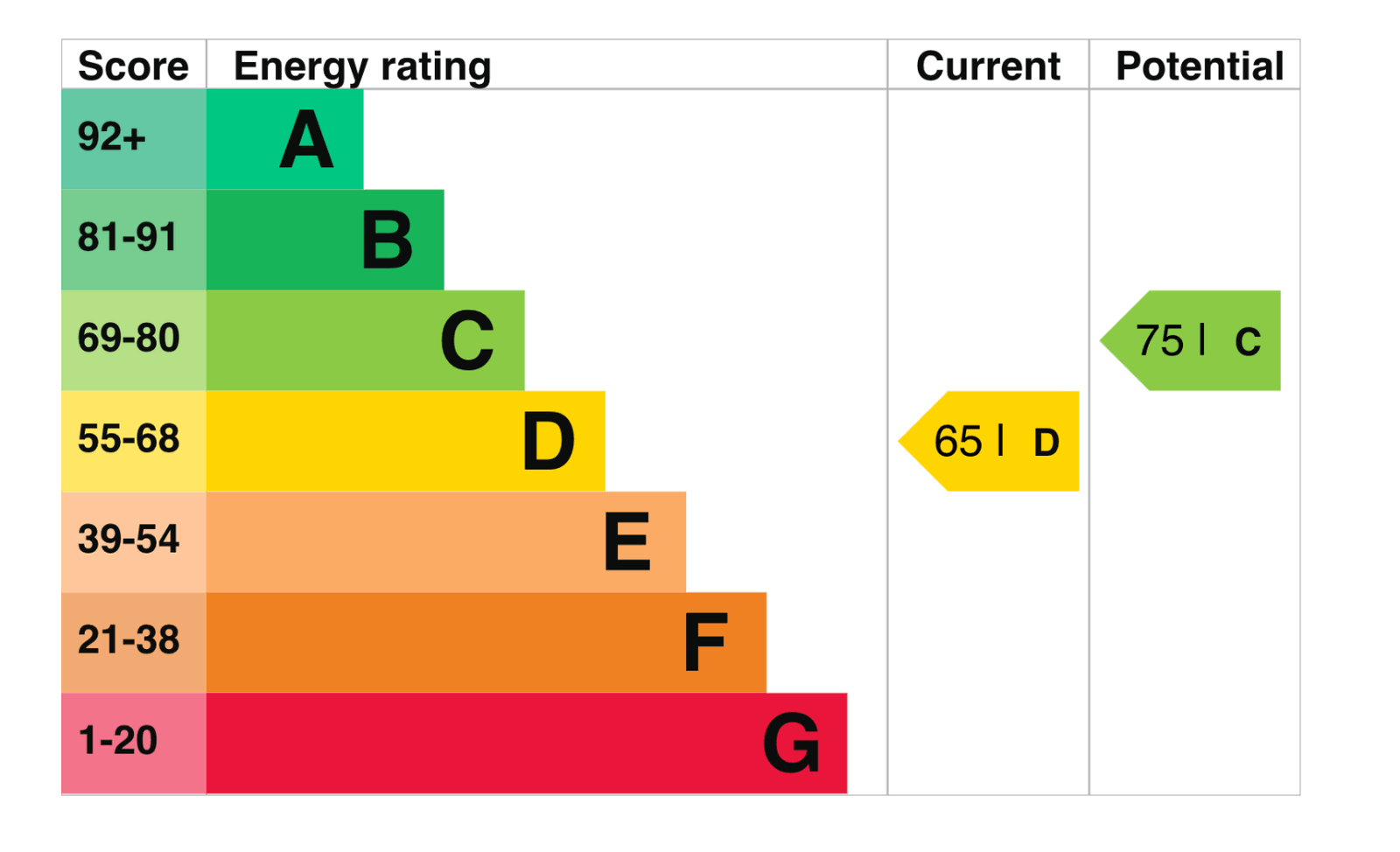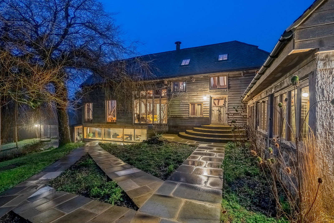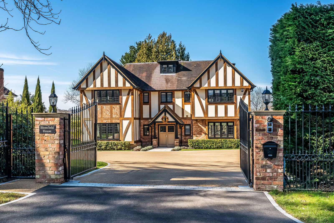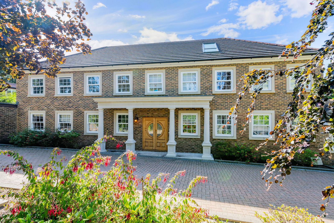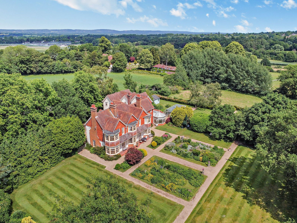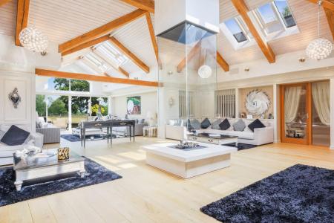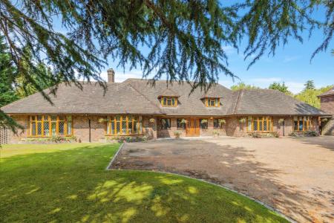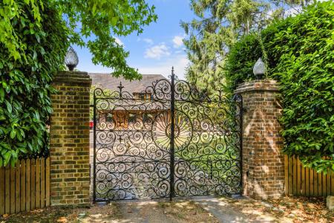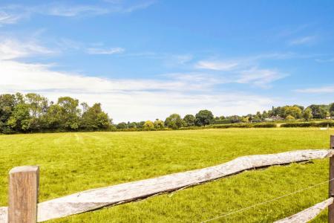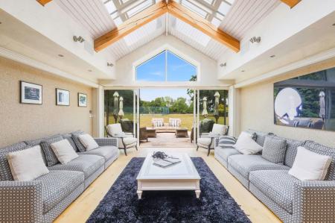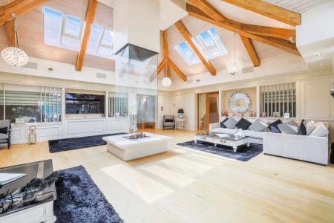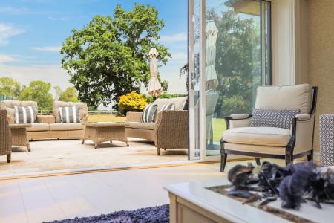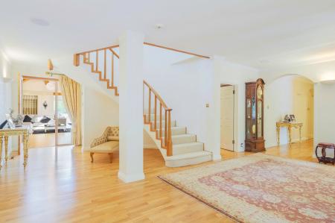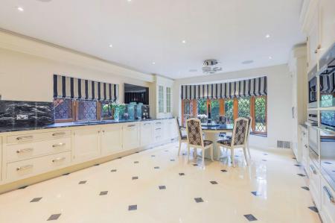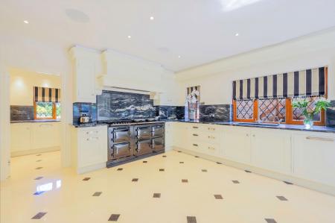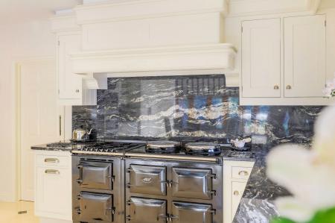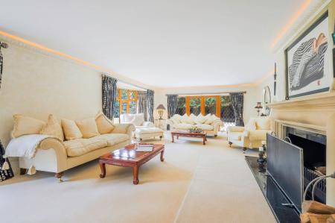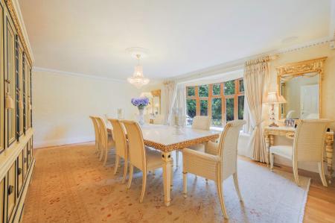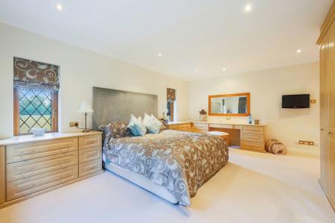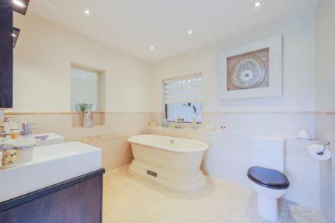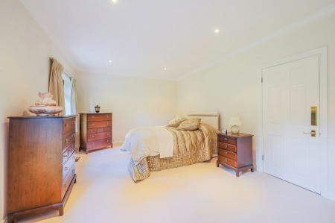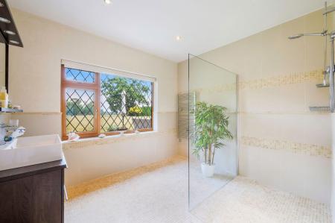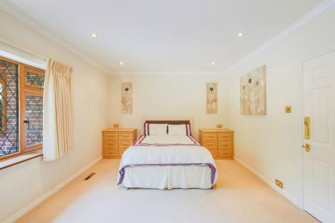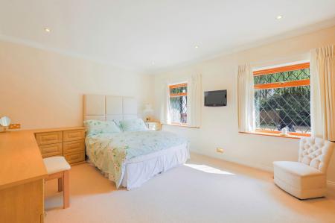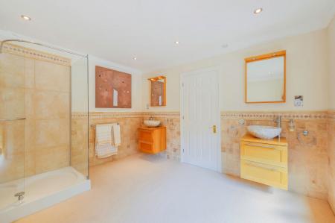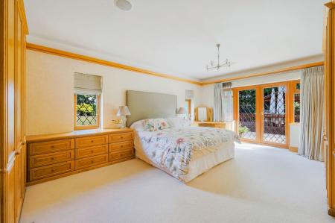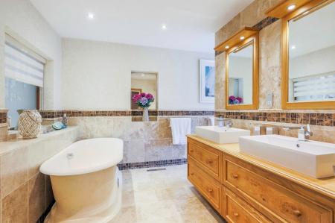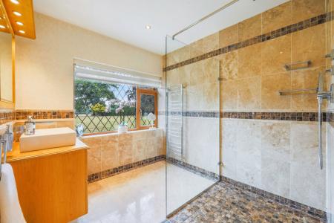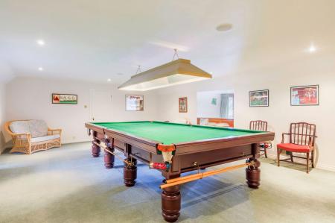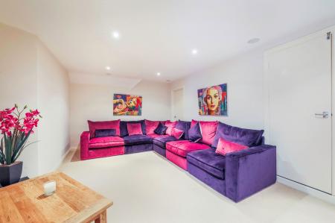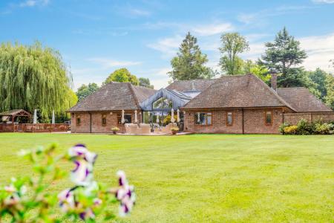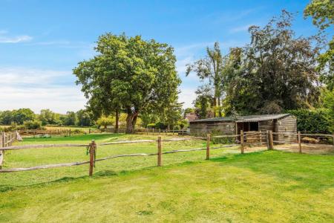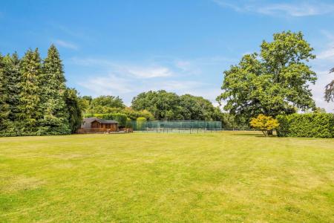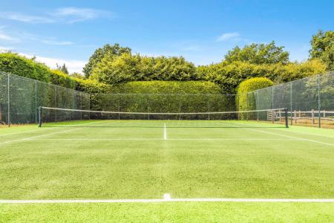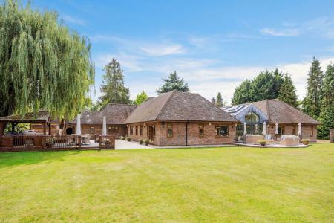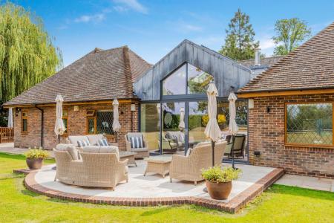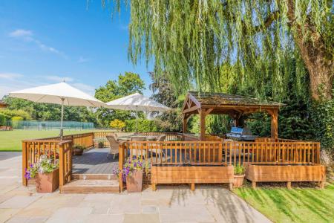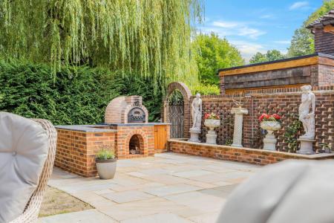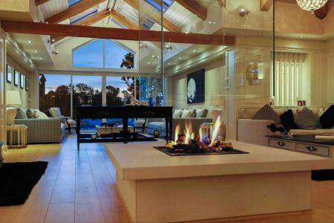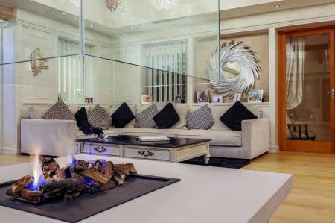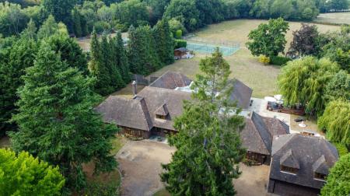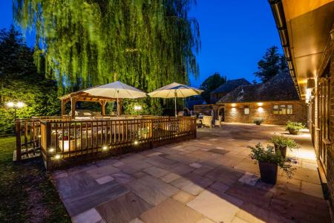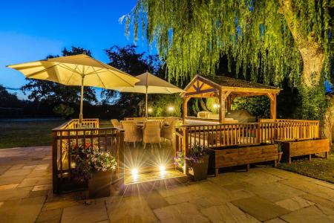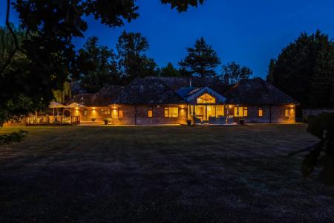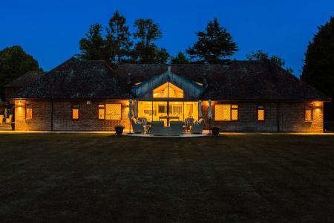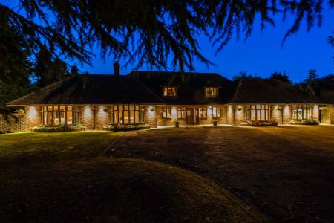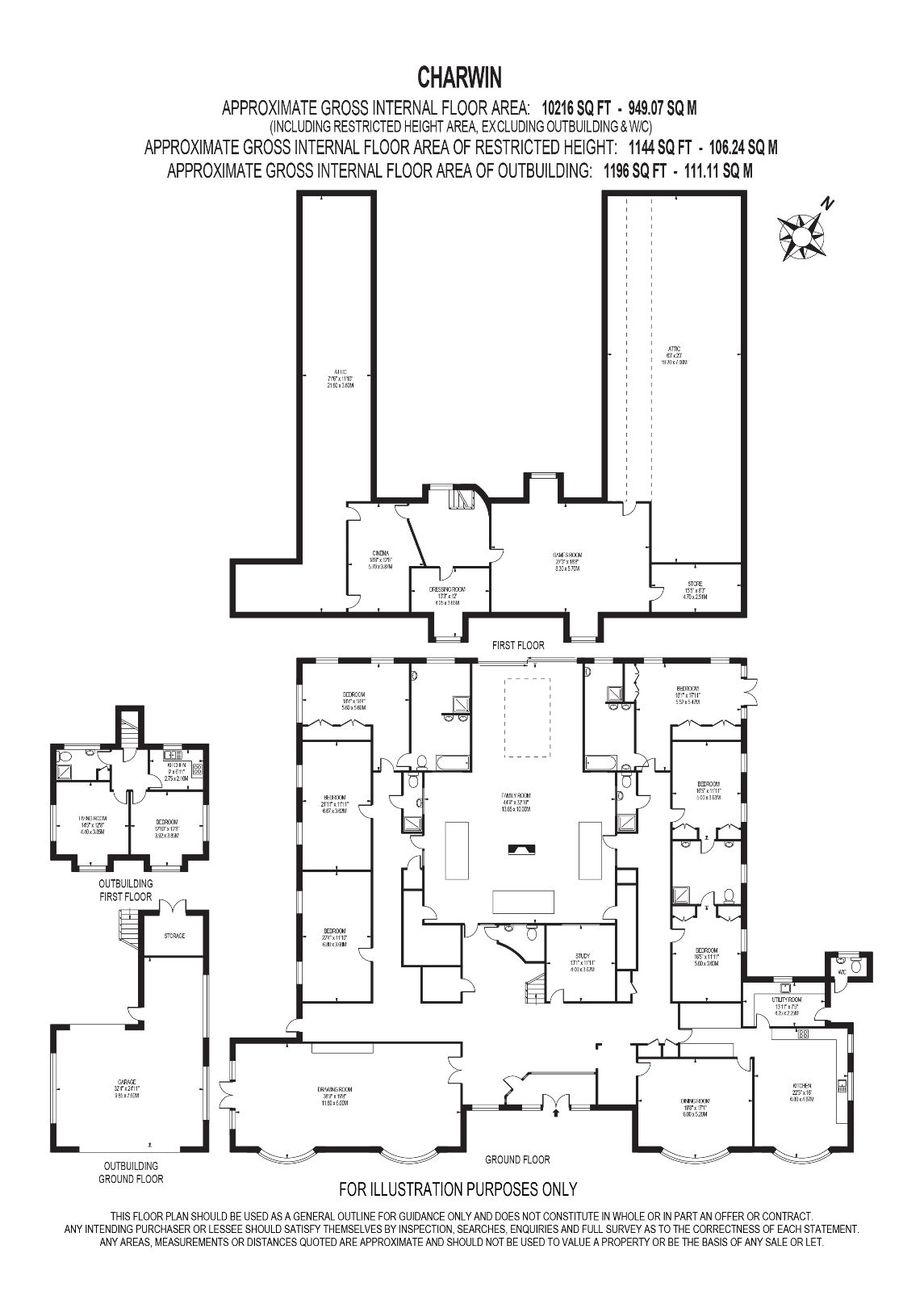7 Bedroom Detached House for sale in East Grinstead
Open views over its own land and an abundance of space creates this ideal country residence for family living. Originally constructed in the 1960s, the house has since been enlarged by the current owners, featuring an amazing ‘atrium’ style family room, where large areas of glass seemlessly take the living accommodation into the outdoor environment, optimising the views.
Ground Floor
• Well proportioned and imposing Entrance Hall, semi-circular staircase to first floor
• Spectacular 13.65m x10m Family Room, located at the heart of the house, ideal for entertaining. Vaulted and beamed ceiling, feature raised central gas fire, patio doors to terrace
• Double aspect formal Drawing Room with an open fireplace with marble surround
• Magnificent double aspect Kitchen/Breakfast Room, bespoke fittings by ‘Mark Wilkinson’ including base and complimentary wall cupboards, built-in appliances including two Miele ovens, a coffee machine and a microwave. Gas fired AGA with 4 ovens, 2 hot plates and gas hob
• Dining room
• Utility room
• Master Bedroom, with luxurious ensuite bathroom, walk-in shower and roll top ‘Chadder and Co’ bath
• Bedroom Two, ensuite of a similar specification
• Four further double bedrooms and three well appointed bathrooms
• Study
• Cloakroom
First Floor
• Three good sized rooms with a variety of uses. Currently arranged as a cinema room, games room and storage
Outside
The property is approached by 2 sets of heavy wrought iron gates to a carriage driveway. This leads to a detached double garage with a workshop. Above the garage, there is a self contained annexe with kitchen, bedroom, sitting room and shower room. Secluded gardens surround the property, with large Indian Sandstone terrace, flanked by large expanses of lawn. To the east, a raised terrace incorporates a sheltered barbeque/bar, plus an area with a pizza oven. There is a tennis court to the rear of the formal gardens. Beyond this, there is a large field and paddock with triple stable block and tack room.
Important Information
- This is a Freehold property.
- This Council Tax band for this property is: H
Property Ref: 5369_108757
Similar Properties
5 Bedroom Barn Conversion | £2,500,000
An outstanding detached 5 bedroom barn conversion in 6.5 acres. A truly rural sanctuary. Central London about 45 miles.
Dormans Park, West Sussex at Private Estates
5 Bedroom Detached House | £2,500,000
PRIVATE ESTATES Prime Property at Robert Leech: An imposing, recently constructed 6 bedroom home with detached garage bl...
Dormans Park, West Sussex at Private Estates
7 Bedroom Detached House | £2,495,000
PRIVATE ESTATES Prime property from Robert Leech: A distinctive Georgian style 7 bedroom residence with southerly rear a...
7 Bedroom Detached House | £3,250,000
PRIVATE ESTATES Prime Property at Robert Leech: An imposing detached 7 bedroom Edwardian residence, self contained suit...
How much is your home worth?
Use our short form to request a valuation of your property.
Request a Valuation
