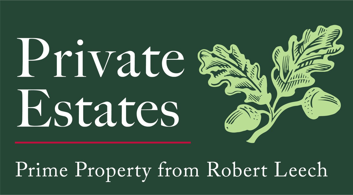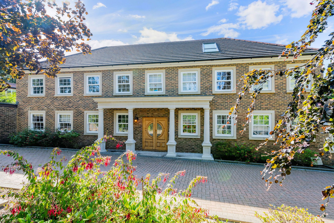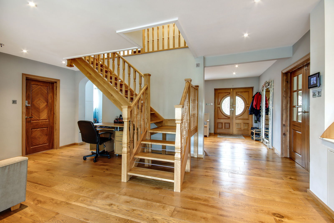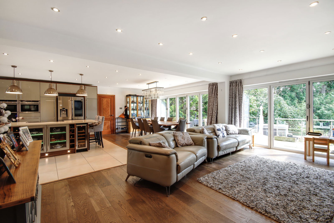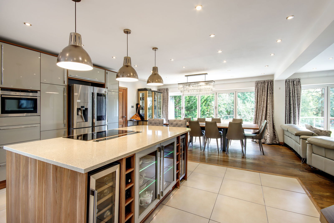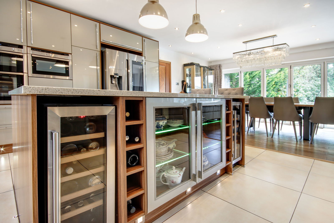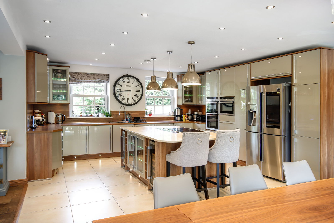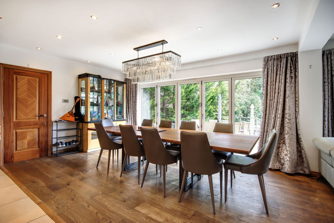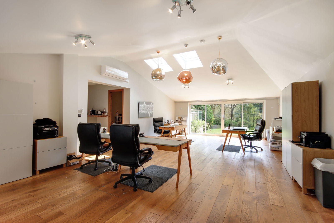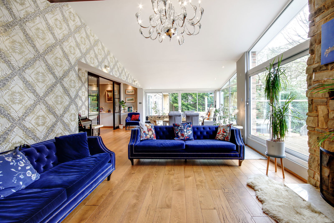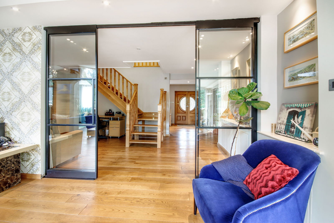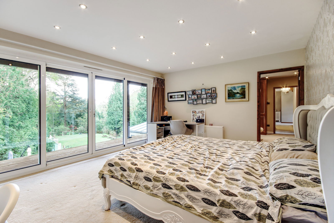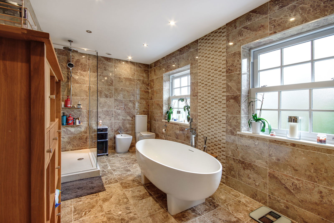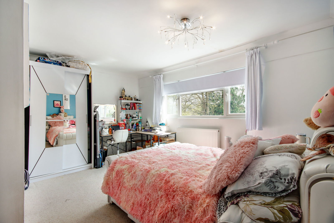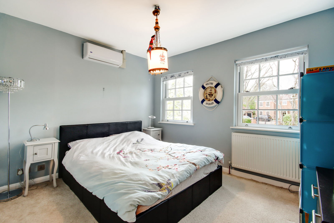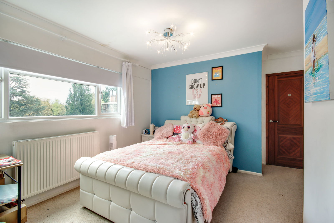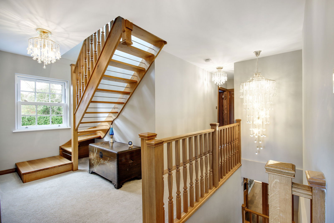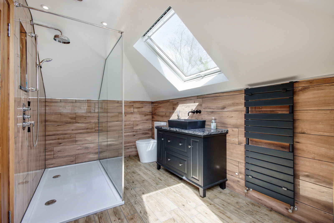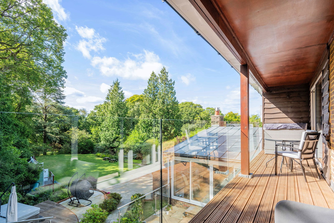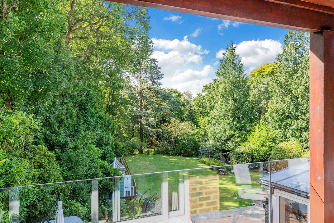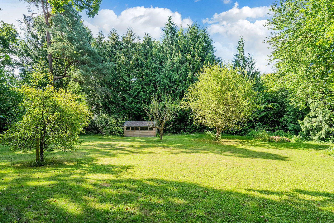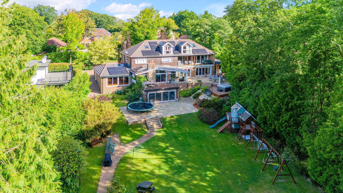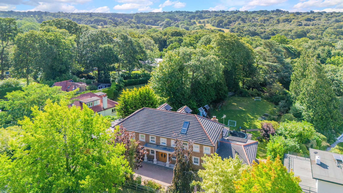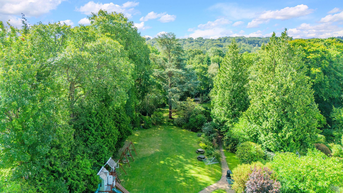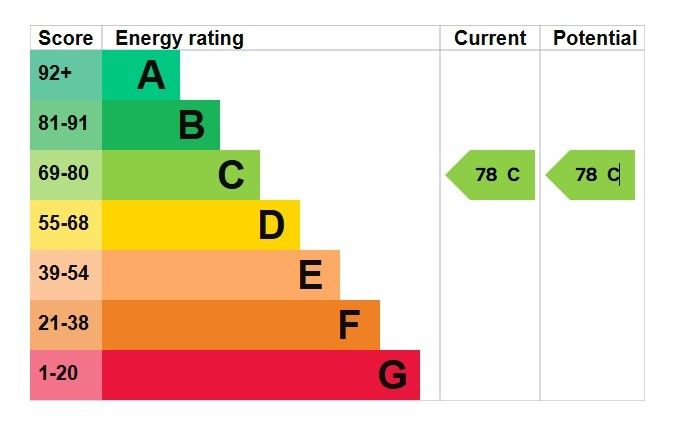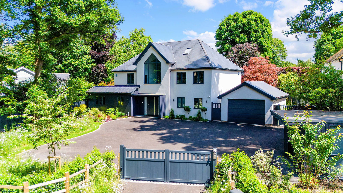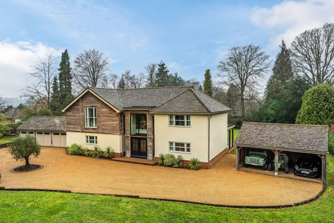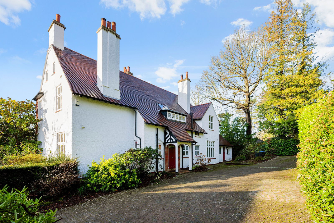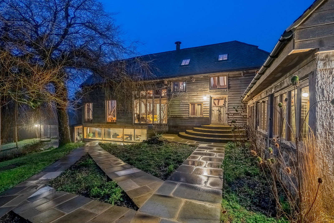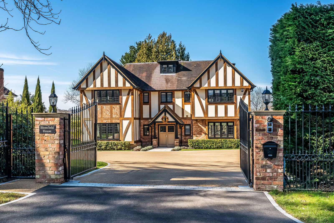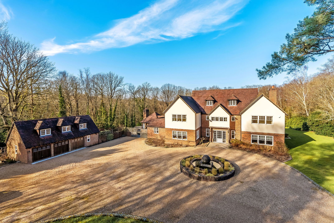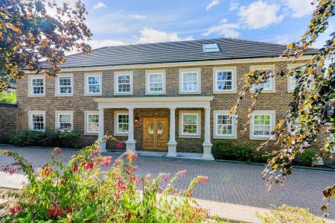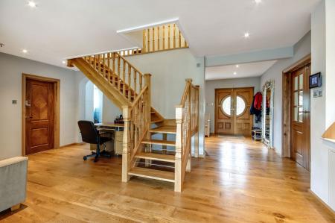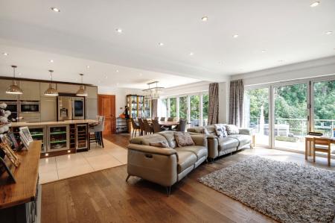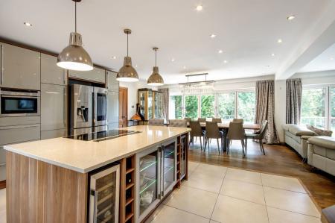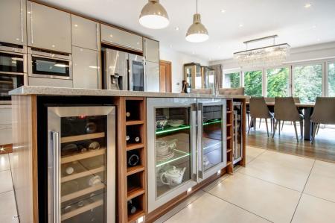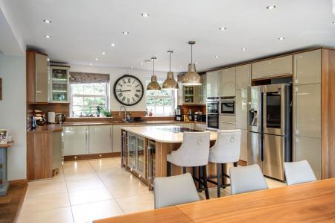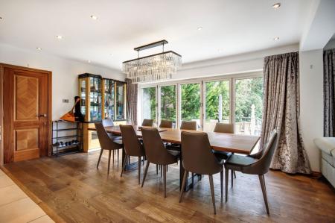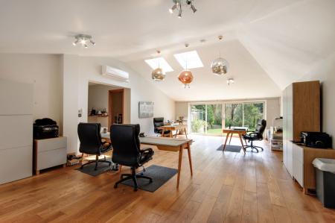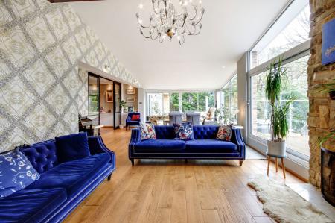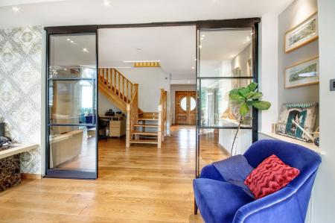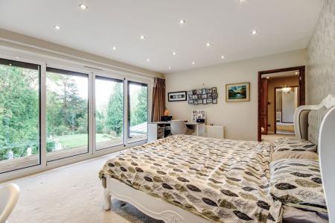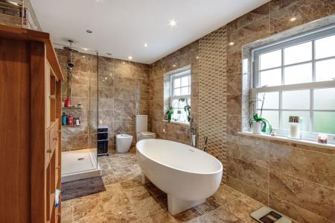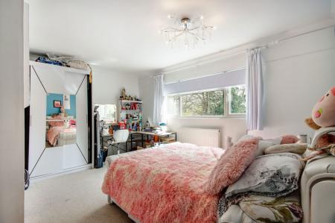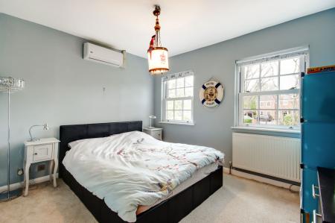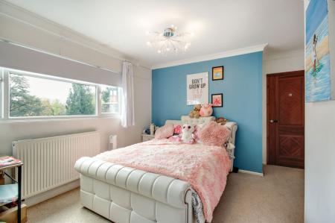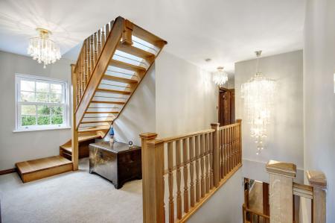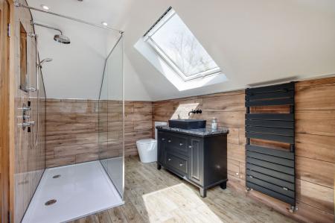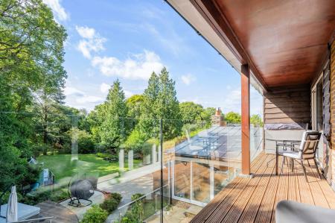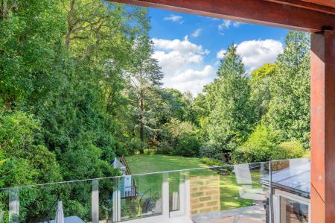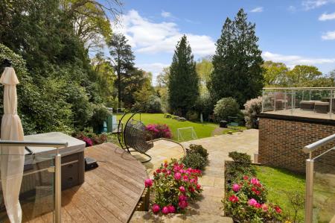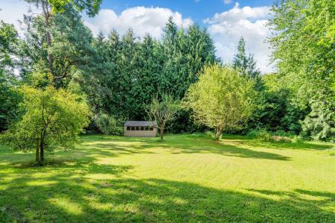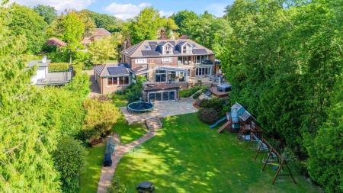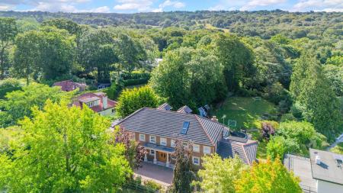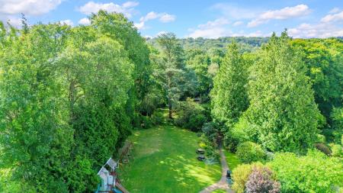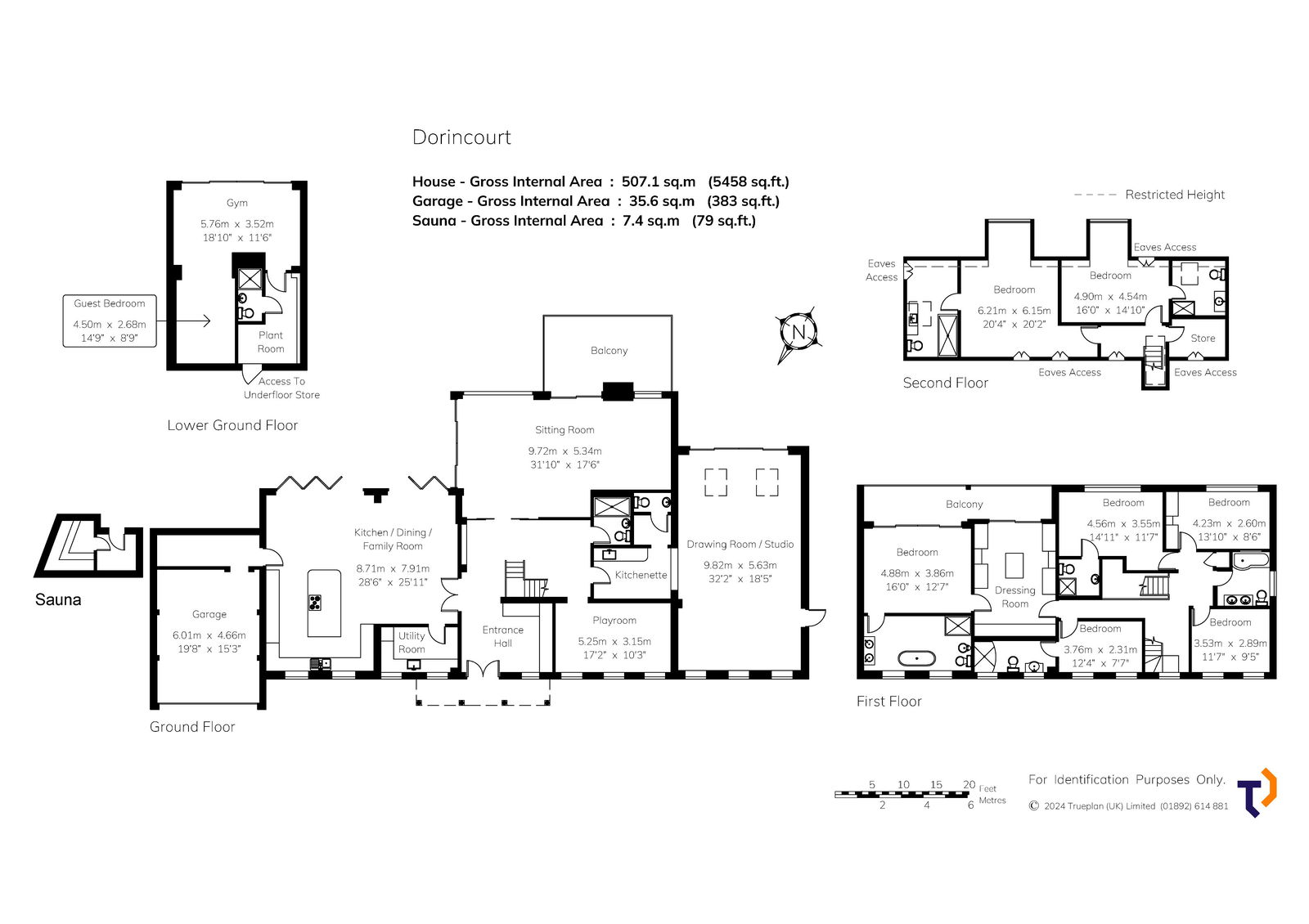7 Bedroom Detached House for sale in East Grinstead
Originally dating from the 1970’s, the property has been the subject of an extensive programme of enlargement and refurbishment by the current owner, with accommodation now extending to over 5,400 sq ft. The property has an imposing Georgian façade to the front elevation which compliments the contemporary, well-proportioned internal space. There are numerous quality features including the thoughtfully re-designed kitchen-family area with high gloss cabinets and walnut flooring, oak flooring to principle reception rooms, engineered walnut internal doors, ‘Rako’ smart lighting and stylish bathrooms. Balconies at ground and first floor levels take advantage of the wonderful views of the formal gardens and wild meadow beyond, all with southerly aspect.
Ground floor
-Elegant Reception Hall, bespoke wooden staircase, and fitted storage. Together with the adjacent reception rooms, creates an ideal entertaining area.
-Double Aspect Sitting Room with open stone fireplace, floor to ceiling triple glazed windows taking advantage of garden views, sliding doors to the balcony which also overlooks the garden.
-Playroom with an outlook to the front
- Magnificent Kitchen/breakfast/dining/family room which offers excellent areas for dining and relaxing. The kitchen is fitted with a contemporary range of high gloss matching wall and base units, integrated appliances. Island/breakfast bar with Corian work surfaces. Engineered walnut flooring. From the dining and family areas, sets of bi-fold doors offer access to the terrace with wonderful views over the gardens.
-Utility Room located, door to the integral garage
- Kitchenette with separate cloakroom is located of off the reception hall, leading through to:
-Drawing room/studio, ideal for home office, with high vaulted ceiling and sliding doors (glass ballustrading creating juliet balcony to be installed).
-Shower room
First floor
-Principal Bedroom Suite, balcony with extensive views, a well-fitted dressing room and an en-suite bathroom comprising a separate shower and standalone bath
-Four further bedrooms, two with en-suites -Family bathroom
Second floor
-Two bedrooms, both with en-suite shower rooms Lower ground floor
-Separate access from the rear garden leads to a gym and guest bedroom with shower room. Plant room with gas boiler, controls for solar panels and ‘Rako’ lighting.
Outside
Automatic sliding timber gates lead to a block paved drive- way, providing ample off road parking space. INTEGRAL GARAGE. Post and rail fence to front boundary is bordered with low planting. Access to the rear garden to one side of the house.
Secluded south-facing gardens to the rear are a specific feature of the property. Various terraces over several levels, together with balconies, create excellent areas for alfresco entertaining. An insulated sauna cabin is concealed to one side of the house. There are mature borders, a variety of established trees and shrubs, interspersed with specimen and evergreen trees. The formal gardens include a large expanse of lawn, which in turn leads to a separate are of delightful wild meadow. In total, the plot extends to about 1 acre.
Location
The origins of Dormans Park date back to the 1800s. It originally comprised of over 200 acres of farmland and wood- land. Following the arrival of the railway, with London just 28 miles away, it became a peaceful environment in which to live. Today, it offers an interesting variety of houses, both old and new, in tranquil surroundings.
Dormansland village is just over 1 mile away with Church, post office and village shop, whilst Lingfield is 2.5 miles, offering local shopping facilities, and the renowned Race- course. For more comprehensive shops, including Waitrose, the old market town of East Grinstead is about 2.5 miles away. There is an excellent choice of independent schools in the area, including Lingfield College, Brambletye, Ardingly College, Worth and Cumnor House.
For commuters, Dormans Station can be accessed via a footpath. For the international traveller, Gatwick airport is about 9 miles distant.
Freehold
-Mains water & electricity, private drainage. EV charging point.
-Cold/hot air conditioning system to bedrooms 1, 4, 5, drawing room and gym. Piped underfloor heating to kitchen/family room, sitting room and drawing room.
NB. Solar energy system installed in 2023. There are 25 solar panels and 2 inverters, rated at 9.6 KW/hour generation capacity with four storage batteries of 5 KW each, giving a total storage of 20KW. The vendor advises that during the summer, all electricity needs are met and there is significant savings compared with bills prior to the installation. The vendor can provide further information.
-There is an annual maintenance charge for the upkeep of the private roads.
-Council Tax band H
Important Information
- This is a Freehold property.
Property Ref: 5369_949355
Similar Properties
Dormans Park, West Sussex at Private Estates
5 Bedroom Detached House | £2,495,000
PRIVATE ESTATES Prime Property at Robert Leech: A striking and contemporary detached 5 bedroom family home - extensive l...
Dormans Park, West Sussex at Private Estates
4 Bedroom Detached House | £2,250,000
PRIVATE ESTATES Prime property from Robert Leech: An outstanding example of a contemporary detached country house in lev...
Dormans Park, West Sussex at Private Estates
5 Bedroom Detached House | £2,000,000
PRIVATE ESTATES Prime Property at Robert Leech: An elegant and well-proportioned detached late Victorian residence in a...
5 Bedroom Barn Conversion | £2,500,000
An outstanding detached 5 bedroom barn conversion in 6.5 acres. A truly rural sanctuary. Central London about 45 miles.
Dormans Park, West Sussex at Private Estates
5 Bedroom Detached House | £2,500,000
PRIVATE ESTATES Prime Property at Robert Leech: An imposing, recently constructed 6 bedroom home with detached garage bl...
5 Bedroom Detached House | £2,895,000
A spectacular recently built detached country house extending to over 8,000 sq ft in grounds of 2.4 acres. Situated in p...
How much is your home worth?
Use our short form to request a valuation of your property.
Request a Valuation
