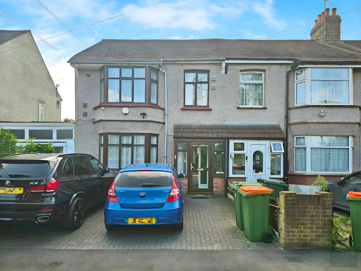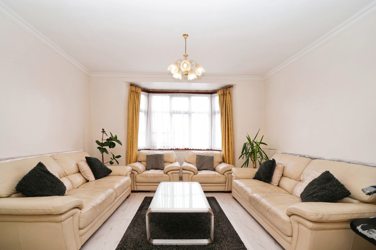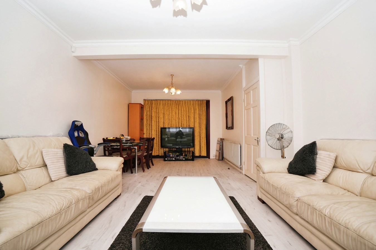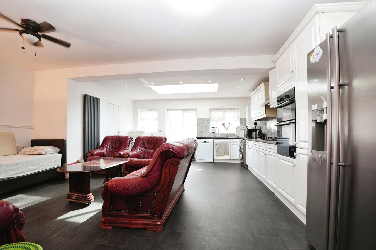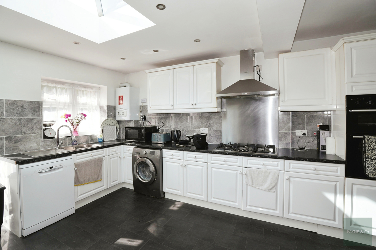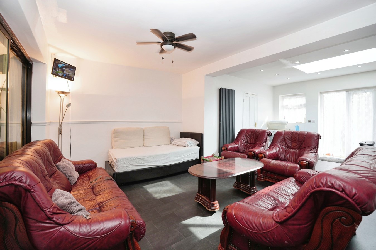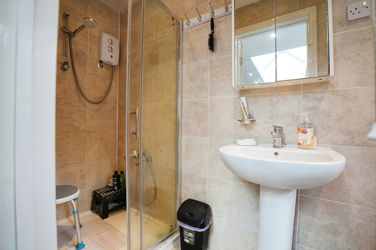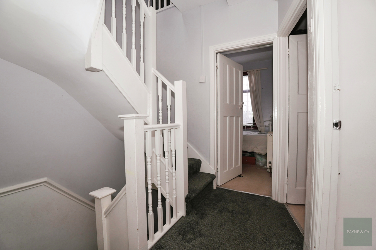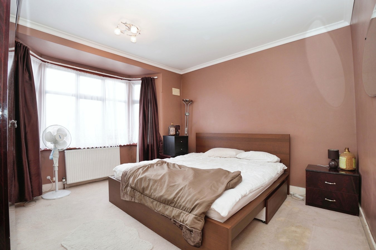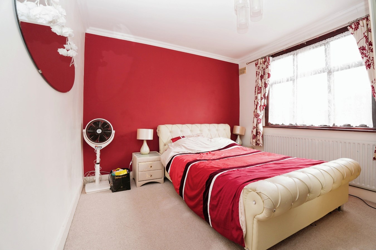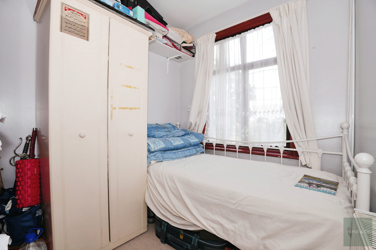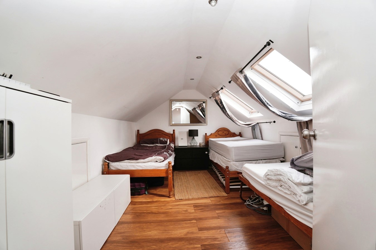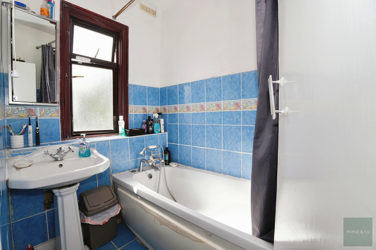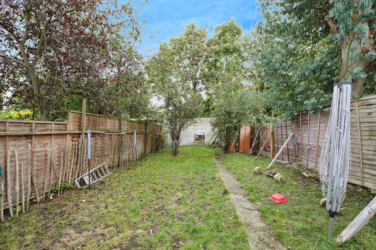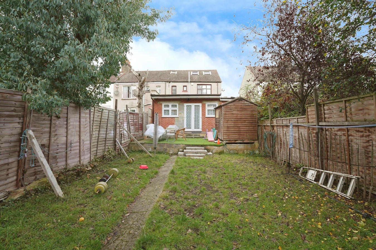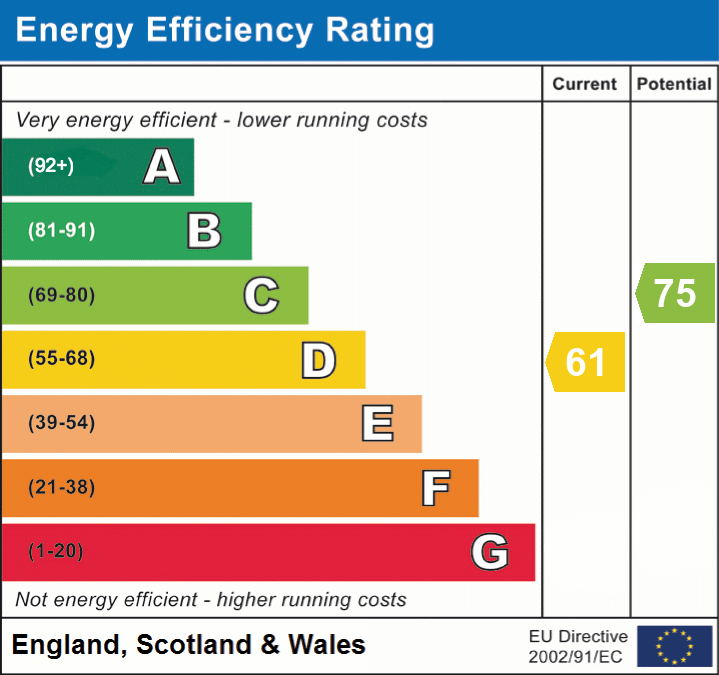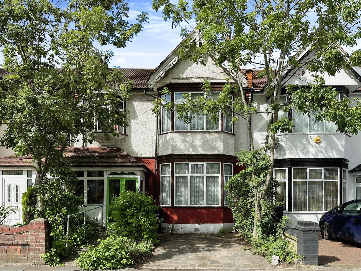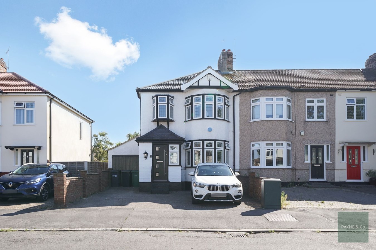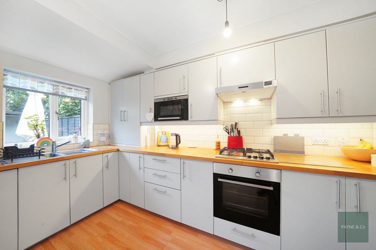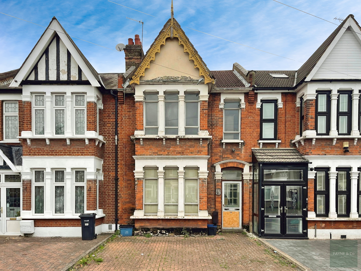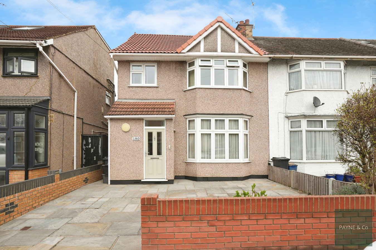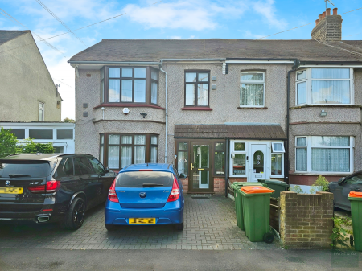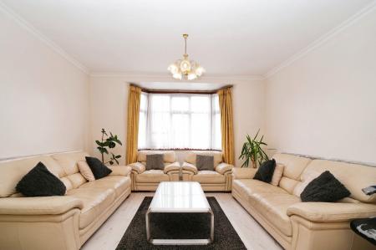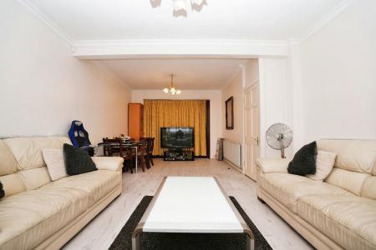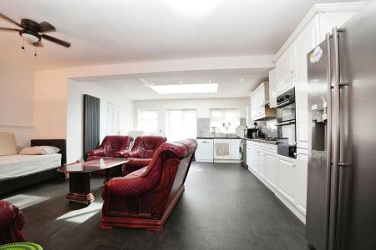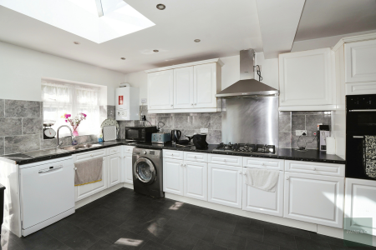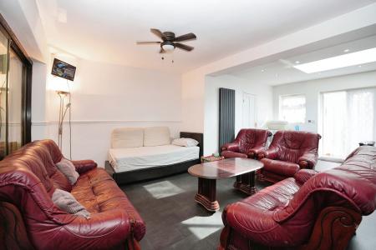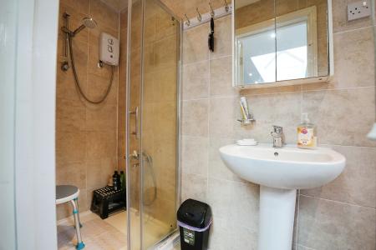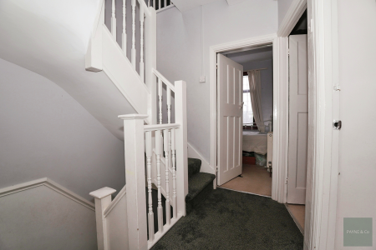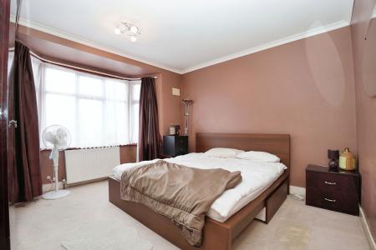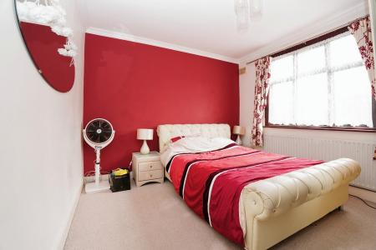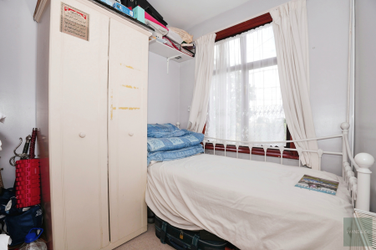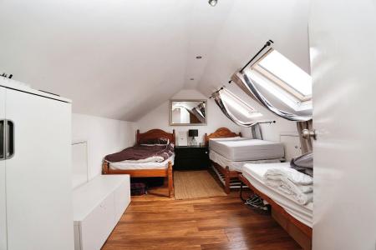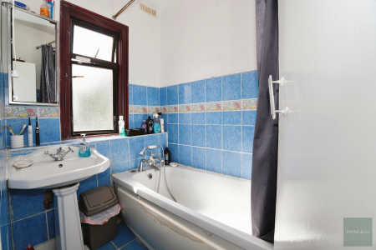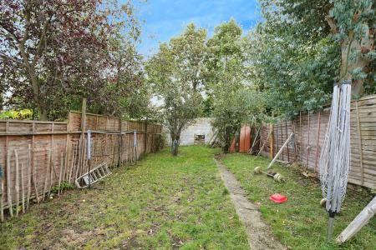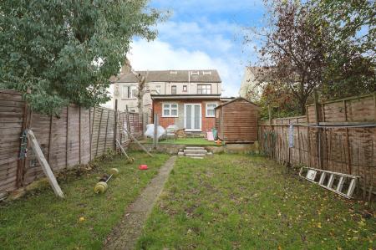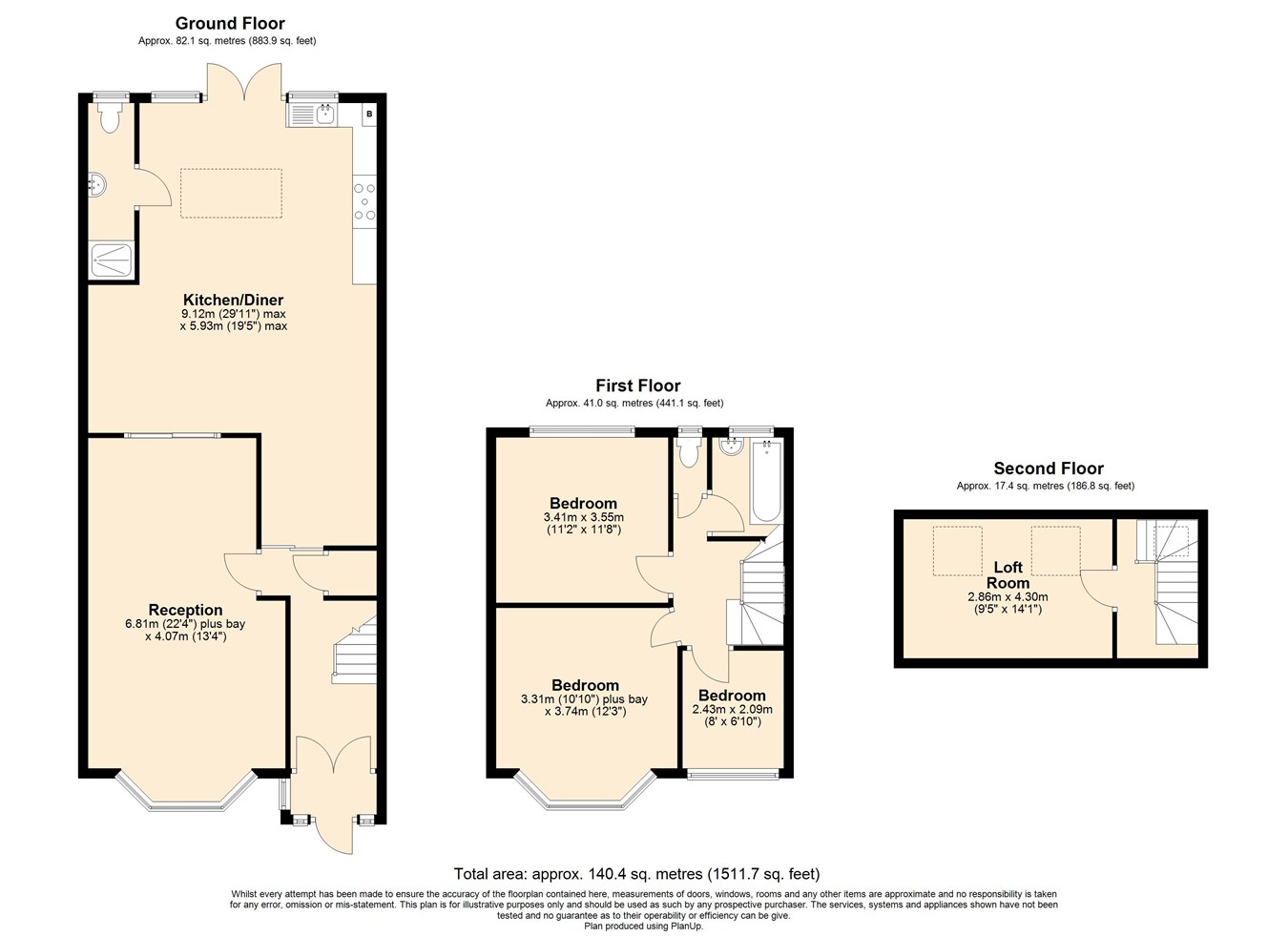- SOLD BY PAYNE & CO
- THREE BEDROOMS
- TWO BATHROOMS
- FREEHOLD
- COUNCIL TAX - BAND C
- EPC - D
3 Bedroom Terraced House for sale in EAST HAM
This three bedroom terraced house boasts a convenient and accessible location with excellent public transport links. This property offers ample living space for a family or working professionals. The house comes with two bathrooms, ensuring comfort for all residents. The property features one through lounge and a second reception space part of the the kitchen which is an open-plan style, a popular feature that encourages a social and collaborative cooking experience. An interesting feature of this property is the loft room, which could potentially be used as a fourth bedroom, providing additional space or flexibility based on your needs. The property has been maintained with care and stands ready for its new owners. Whether you're a first-time buyer or looking to invest, this property offers a unique opportunity in a well-connected location.
GROUND FLOORENTRANCE
Via double glazed door to fully enclosed storm porch, internal door to hallway.
HALLWAY
Radiator, stairs to first floor.
THROUGH LOUNGE
Double glazed bay window to front, radiator.
KITCHEN DINER
Double glazed window to rear, laminate flooring, range of eye and base units, tiled splashbacks, sink and drainer, plumbing for washing machine and dishwasher, space for fridge freezer, integrated oven, gas hob, door to ground floor shower/WC, doors to rear garden.
GROUND FLOOR SHOWER/WC
Double glazed window to rear, tiled floor and walls, cubicle with electric shower, low level flush WC, sink with mixer tap.
FIRST FLOOR
LANDING
Stairs to loft room.
BEDROOM ONE
Double glazed bay window to front, radiator.
BEDROOM TWO
Double glazed window to rear, power points.
BEDROOM THREE
Double glazed window to front, radiator.
FIRST FLOOR BATHROOM
Double glazed window to rear, tiled floor, part tiled walls, panelled bath, wash basin.
FIRST FLOOR WC
Double glazed window to rear, tiled floor, part tiled walls, low level flush WC.
SECOND FLOOR
LOFT ROOM
Skylight window to rear, storage to eaves.
EXTERIOR
FRONT GARDEN
Brick paved providing off street parking.
REAR GARDEN
Patio area, steps down to lawn area with path.
AGENTS NOTE
As part of the service we offer, we may recommend ancillary services to you which we believe may help you with your property transaction. We wish to make you aware, that should you decide to use these services, we will receive a referral fee. For full and detailed information please visit �terms and conditions� on our website.
Important Information
- This is a Freehold property.
Property Ref: 4828123_28024074
Similar Properties
Wanstead Park Road, ILFORD, IG1
3 Bedroom Terraced House | Offers in region of £585,000
NO ONWARD CHAIN!! This spacious three bedroom terraced house would make an ideal family home. It boasts many original fe...
Southdown Road, HORNCHURCH, RM11
3 Bedroom End of Terrace House | Guide Price £575,000
Guide Price £575,000 - £600,000. Take a look at his wonderful, three bedroom, extended, end of terrace house situated in...
4 Bedroom Terraced House | Guide Price £575,000
Guide Price: £575,000 - £600,000. THIS PROPERTY TICKS ALL THE BOXES!! Take a look at this wonderful, period style, doubl...
4 Bedroom Terraced House | Guide Price £600,000
Guide Price £600,000 - £650,000. Payne & Co are pleased to offer for sale this terraced house in the sought-after Common...
4 Bedroom End of Terrace House | Guide Price £625,000
Guide Price £625,000 - £650,000. For sale is this fantastic end-of-terrace property, ideally suitable for first-time buy...
Hillview Crescent, ILFORD, IG1
3 Bedroom End of Terrace House | £648,000
Payne & Co are pleased to introduce this end-of-terrace house that is brimming with potential for investors and families...
How much is your home worth?
Use our short form to request a valuation of your property.
Request a Valuation

