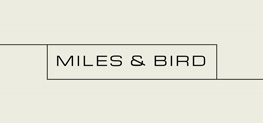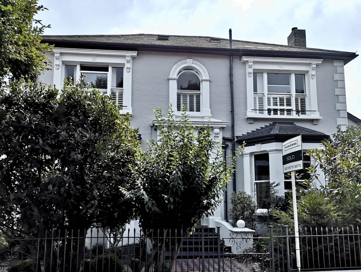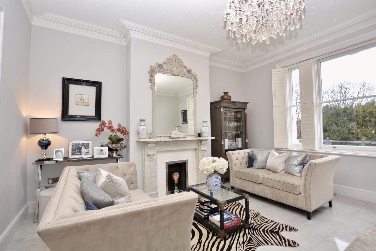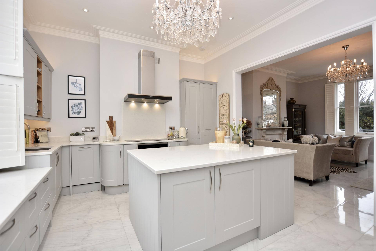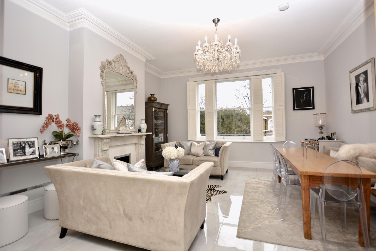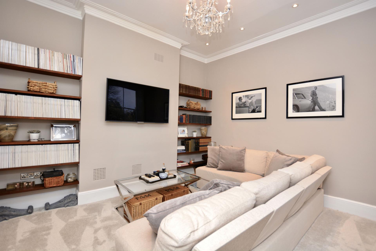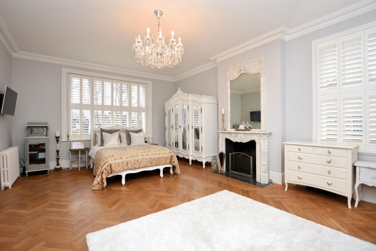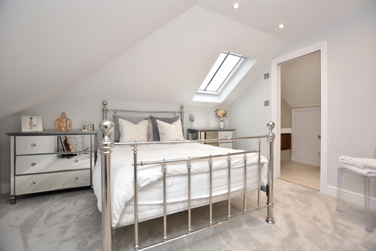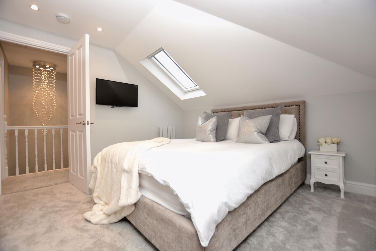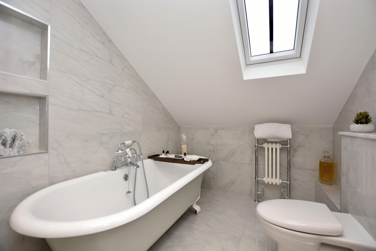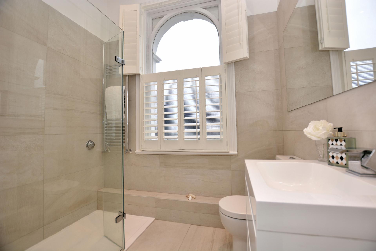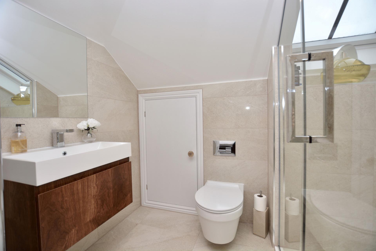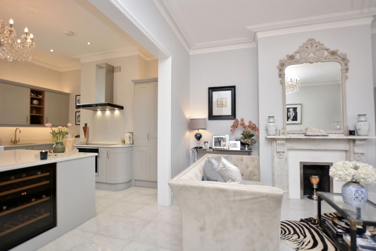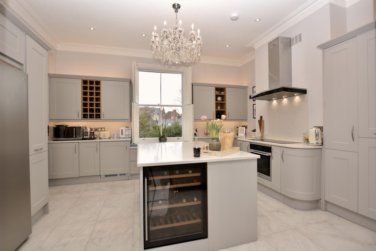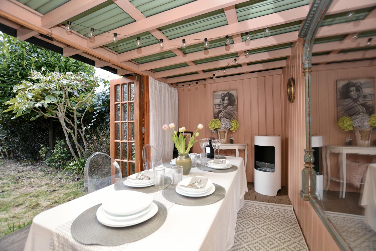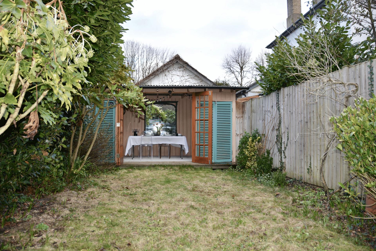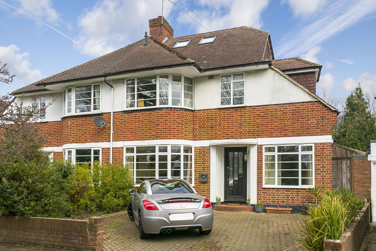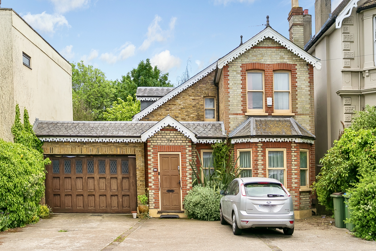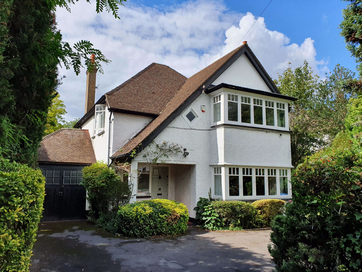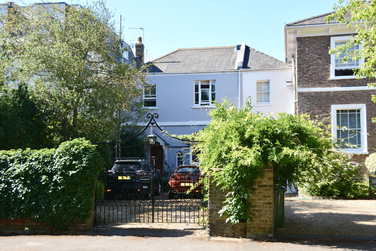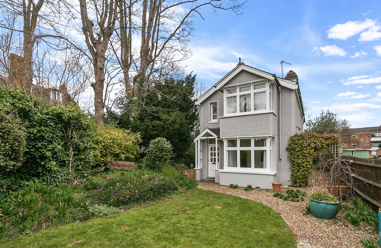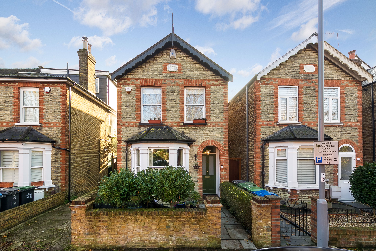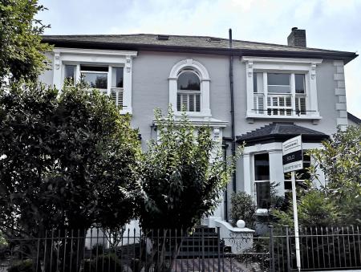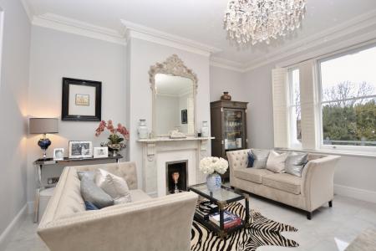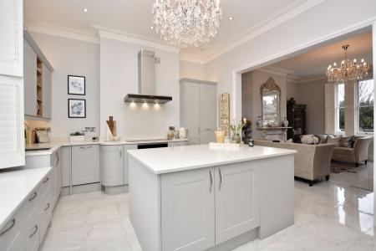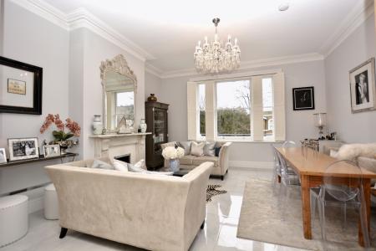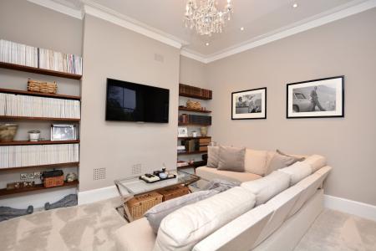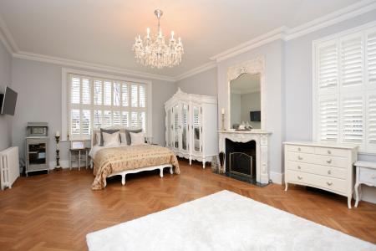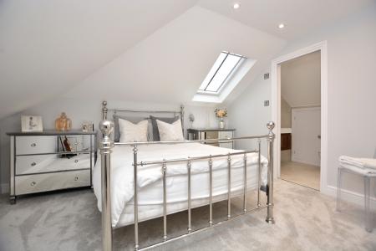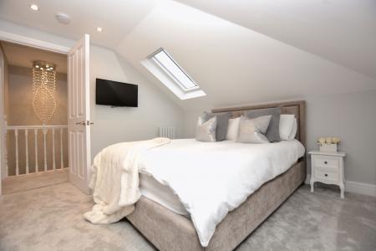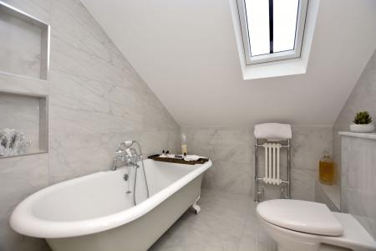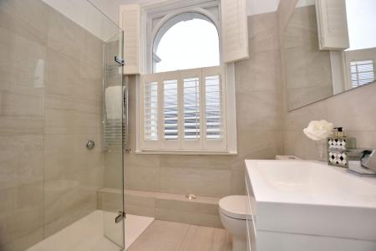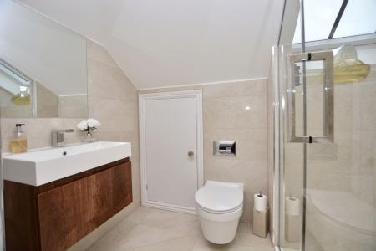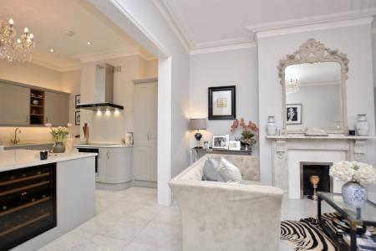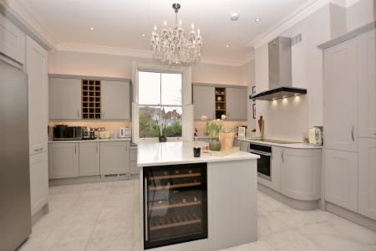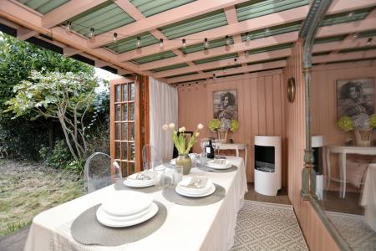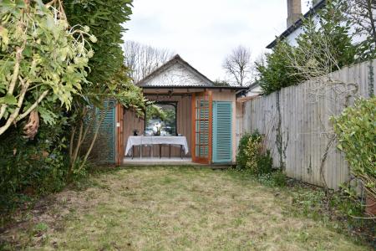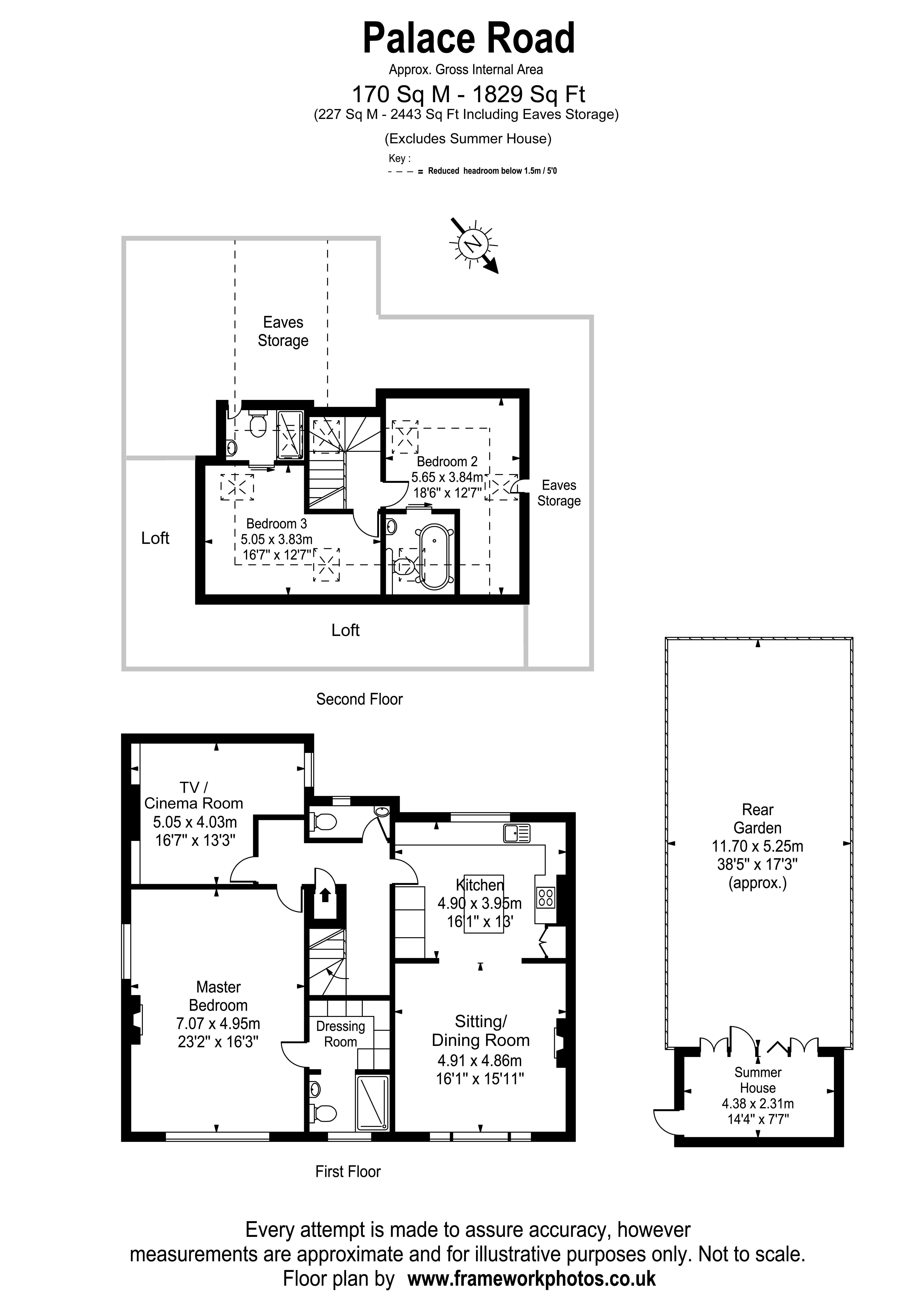- Coveted Address
- Interior Designed
- Refurbished 2017
- Period Elegance
- 3 Double Bedrooms
- 3 Ensuite Bathrooms
- 2 Reception Rooms
- Private Garden
- Summer House
- Shared Freehold
3 Bedroom Flat for sale in East Molesey
A beautifully appointed period property arranged over the upper two floors of an elegant mid Victorian detached residence, situated in a highly coveted location moments from Hampton Court Village, Station and delightful Riverside.
Palace Road aptly named with its Historical connection to Hampton Court Palace is a privileged residential address on the edge of London with some of the finest examples of classic 19th century architecture to be found anywhere. This handsome building with high ceilings, large sash windows and many original period embellishments, certainly falls within this category.
Privately refurbished to a high standard (works completed summer 2017) the incumbent purchaser will take advantage of / or this enticing home provides - sophisticated living that has been totally reconfigured, and in our view, without doubt, meets that perfect blend of period detail, yet with all the modern comforts one could wish for.
The main floor consists of a custom fitted kitchen including Miele appliances complete with marble tops and flooring, and with broad opening to the principle reception room that comfortably accommodates relaxed seating and dining spaces. The 'through-light' generated in these connected rooms is captivating and it should also be noted that the window views are rather pleasant. There is a further reception room currently set up as a cinema room, together with a useful study area to a window alcove. The pièce de résistance has to be the double aspect master bedroom suite (measuring some 24' x 15' / 7.32 x 4.57m ) with decorative marble fireplace and laid with authentic / distressed oak parquet flooring. The bedroom leads to a bespoke dressing room and a separate adjoining ensuite shower room, fitted to a wet-room style. To complete the main floor there is a guest cloakroom / W.C off the entrance hall.
The upper floor enjoys an attractive half-landing, and provides two further double bedrooms both with tastefully appointed ensuite washrooms (one bathroom / one shower room) featuring smart pocket doors finished in walnut. Vast amounts of highly useful eaves storage space is easily accessible to include a large rear gabled roof section with good head height for maneuverability.
Externally there is a private rear garden with secure access gained via a summer house. The summer house with wood burner, provides double doors opening on to the garden. The garden is well planted with established trees and shrubs, is mainly lawned and actually enjoys a good degree of privacy for such a central location.
Viewings strictly by appointment - with the vendors Sole Agents, Miles & Bird.
Tenure: Shared Freehold.
Important Information
- This is a Share of Freehold property.
Property Ref: EAXML14612_8515402
Similar Properties
4 Bedroom House | Guide Price £1,200,000
An extended four / five bedroom, three bathroom, family home situated in a popular residential area boasting a large, es...
4 Bedroom House | Guide Price £1,200,000
A charming four-bedroom, two-storey, Victorian property in central East Molesey forming part of the old village conserva...
4 Bedroom House | Guide Price £1,195,000
A traditional four bedroom detached family house surrounded by beautifully established gardens sitting in an overall plo...
3 Bedroom House | Asking Price £1,250,000
A most appealing former coach house property situated in East Molesey's premier tree-lined road moments from Hampton Cou...
Upper Teddington Road, Hampton Wick
3 Bedroom House | Guide Price £1,250,000
A rare opportunity to acquire a former coach house with huge potential. Offered for sale with NO ONWARD CHAIN and ready...
Gordon Road, Kingston-Upon-Thames
4 Bedroom House | Guide Price £1,250,000
A handsome bay-fronted Victorian detached Villa, skilfully extended into the loft (2015) and ground floor rear (2017) wi...
How much is your home worth?
Use our short form to request a valuation of your property.
Request a Valuation
