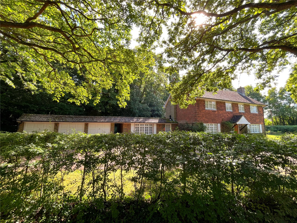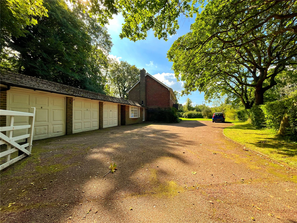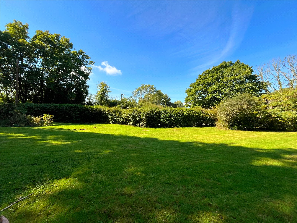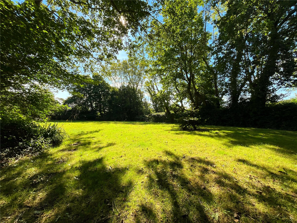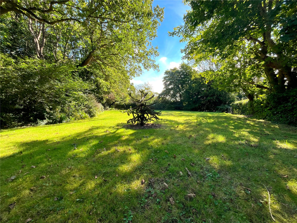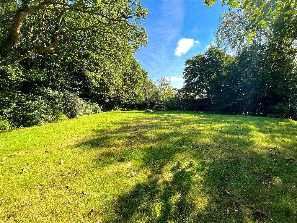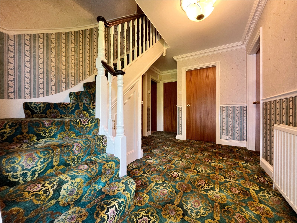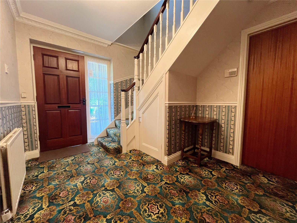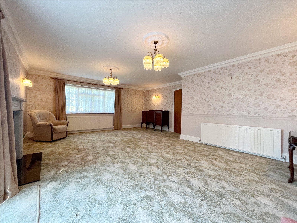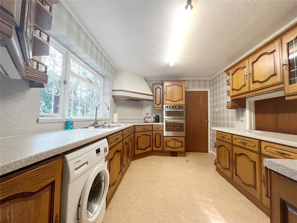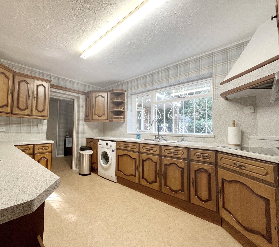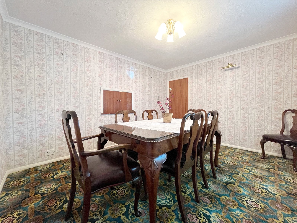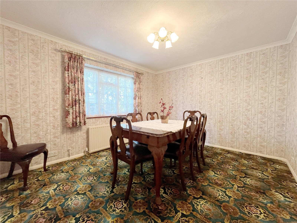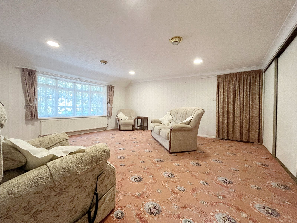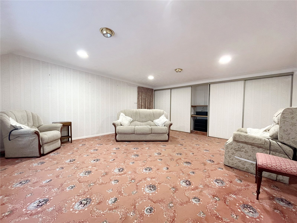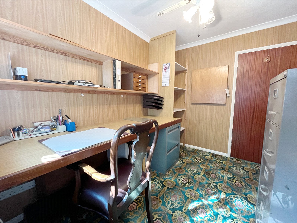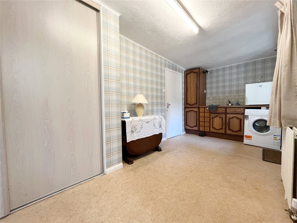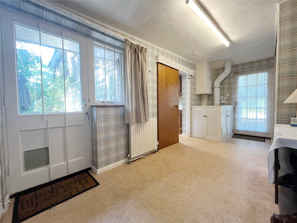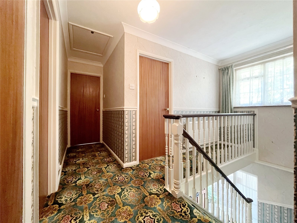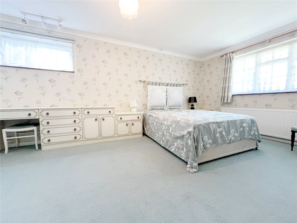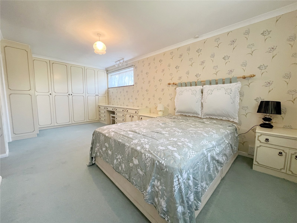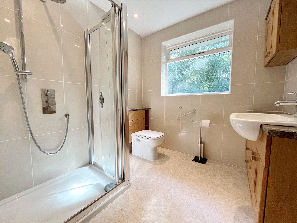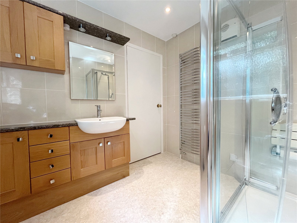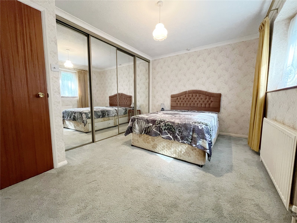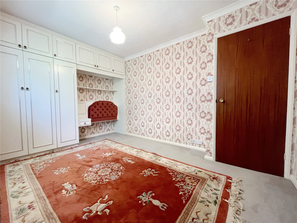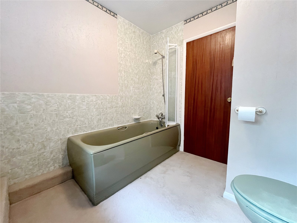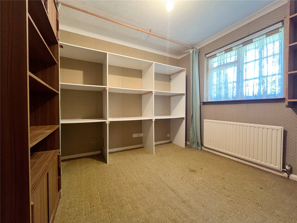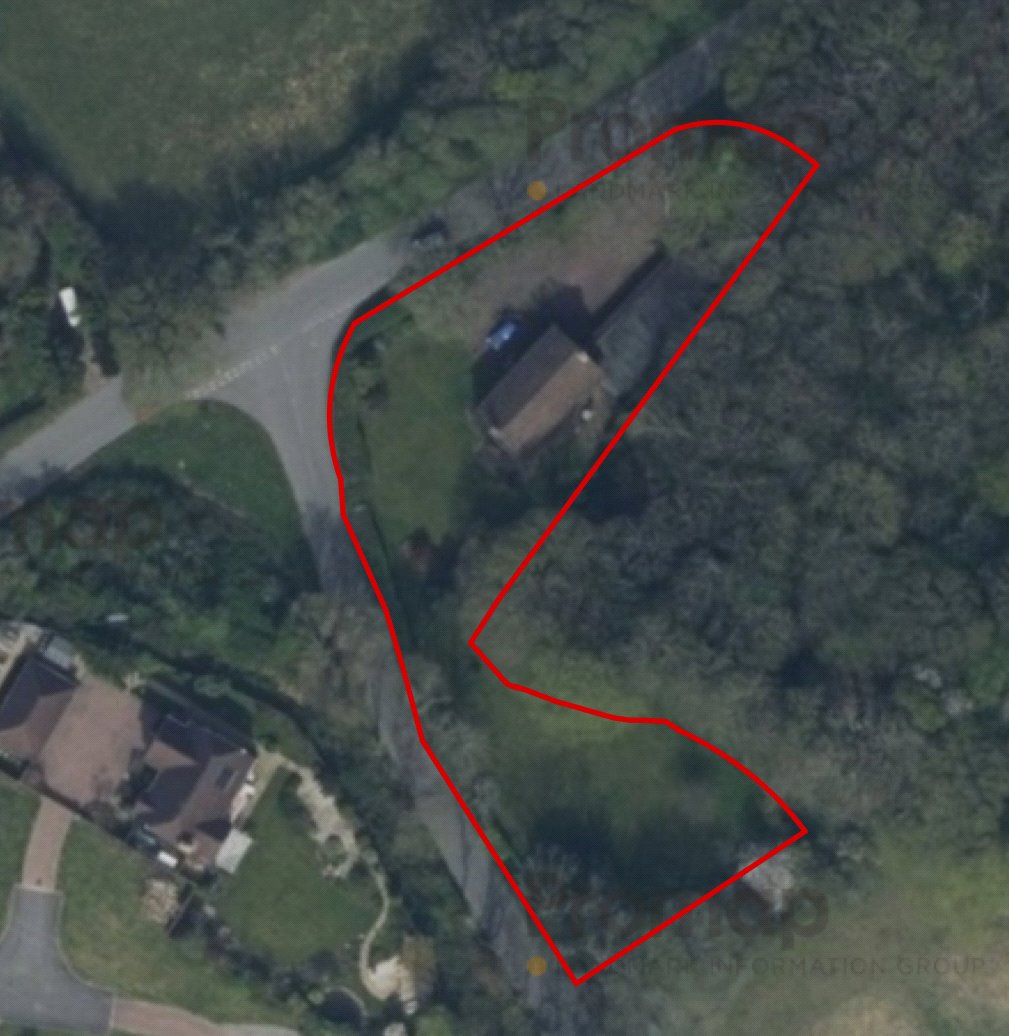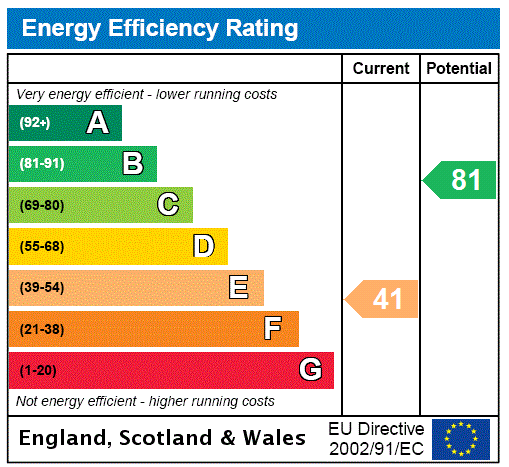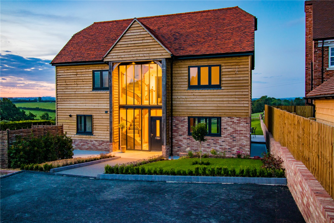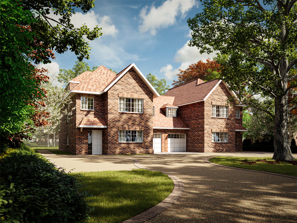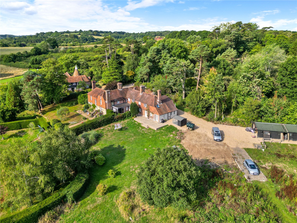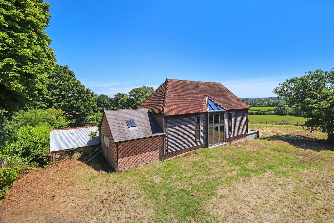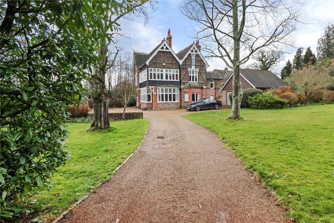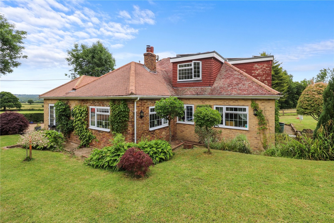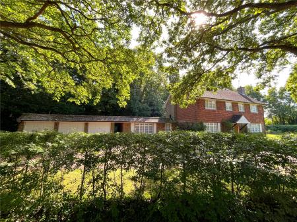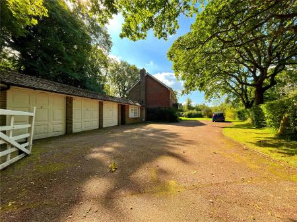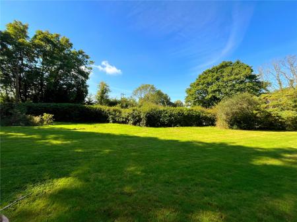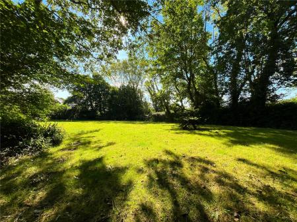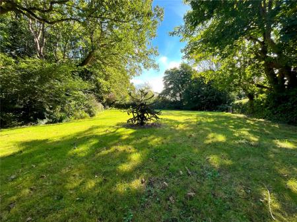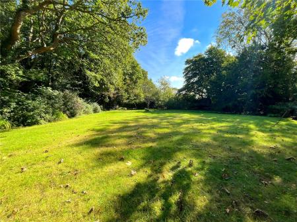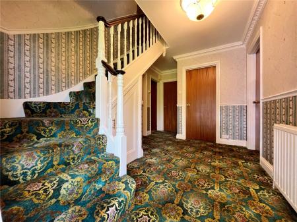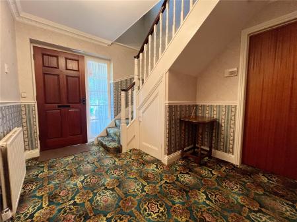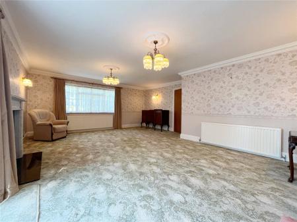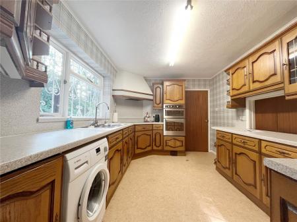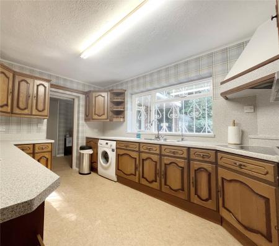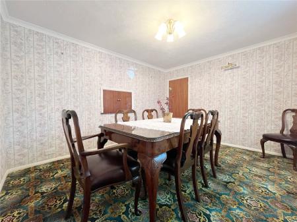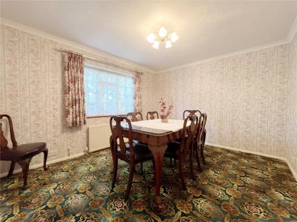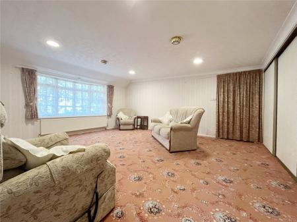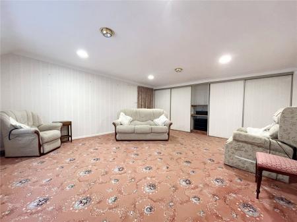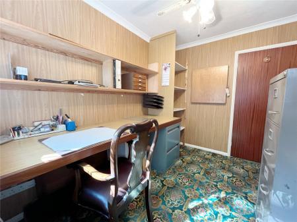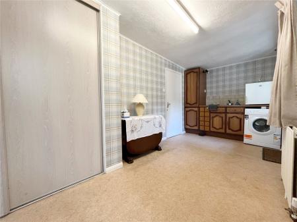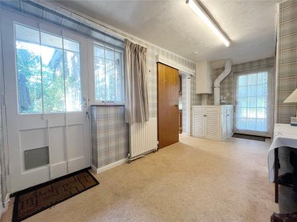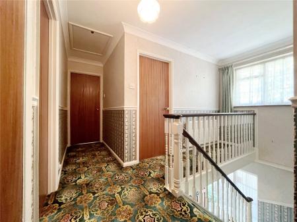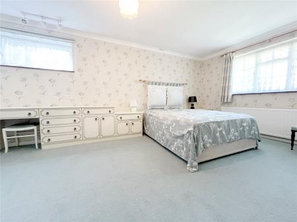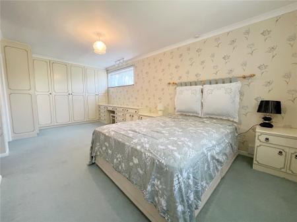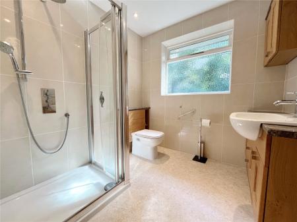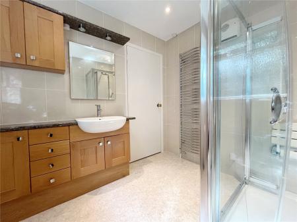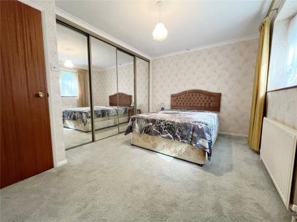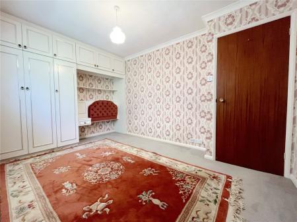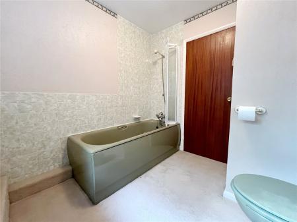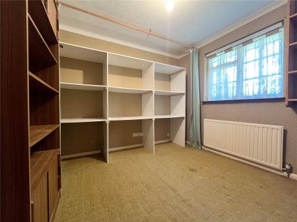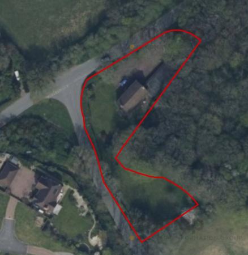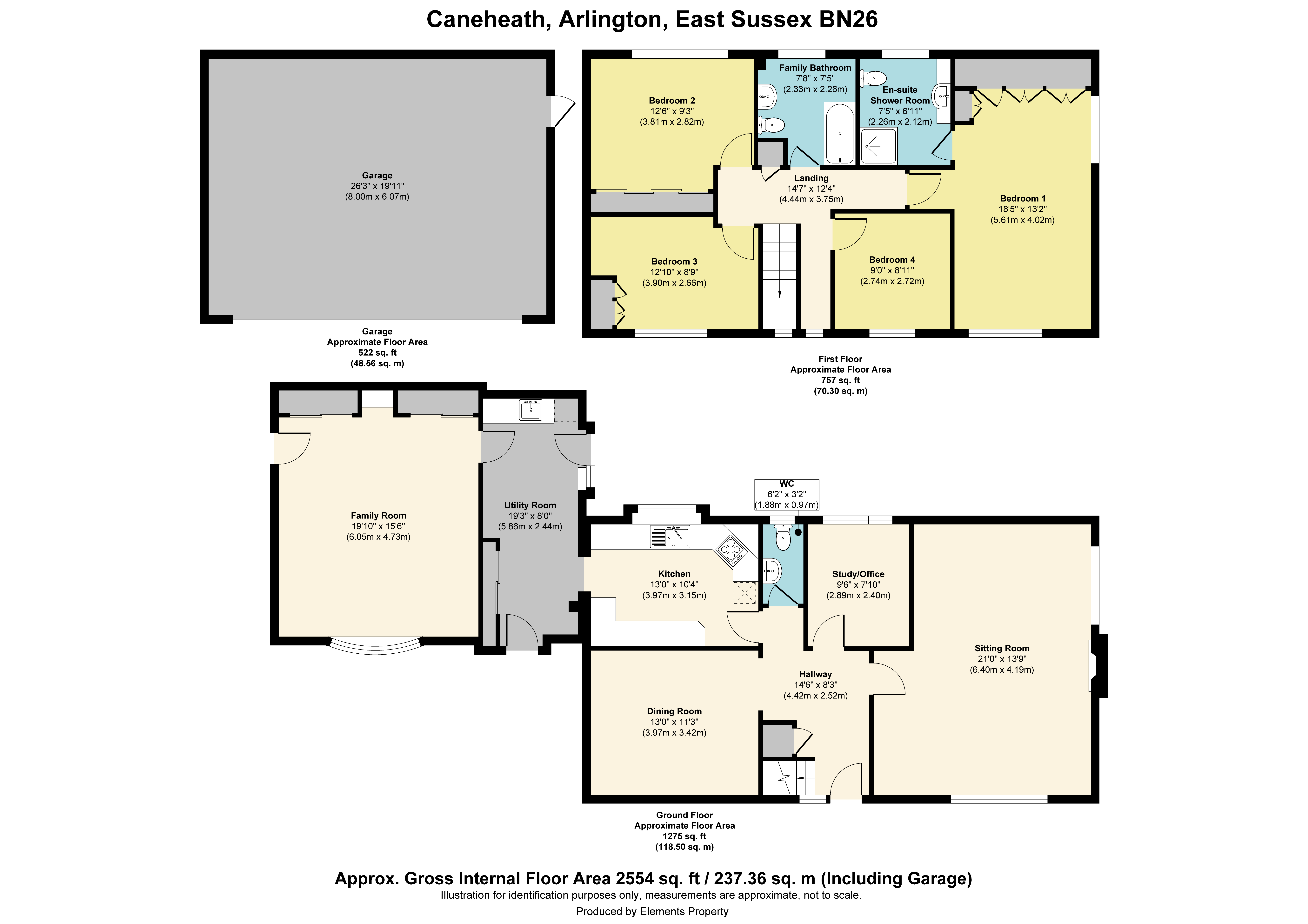4 Bedroom Detached House for sale in East Sussex
GUIDE PRICE £950,000 - £975,000
• Four/five double bedroom detached family house set in a highly sought-after rural setting situated within its own extensive sized gardens
• The large gardens and grounds of circa 0.6 of an acre, also have two separate road frontage access points, providing a possible opportunity for a separate building plot or separate annex to be built subject to planning
• Development potential, with the large existing house having either potential to update and enhance and enlarge substantially, or even be replaced with a new bespoke residence subject to planning
• Triple adjoining garage complex that could also be built over subject to planning, as well as being incorporated on the ground floor level for additional accommodation / annex potential
• Ideal grand design potential project
• Entrance hall
• Sitting room
• Formal dining room
• Family room / bedroom five (with potential to convert further into the adjoining triple garage complex to create an internal annex subject to planning)
• Study
• Kitchen
• Utility room / lobby
• Cloakroom
• Large driveway providing parking for numerous cars
• Short walk of Abbots Wood woodlands
• Convenient walk of the award winning The Old Oak Inn pub and restaurant
• Easy driving distance of the mainline train stations of Polegate and Berwick, making this property perfect for London and Brighton City commuters
DESCRIPTION: Do not miss out on this very rare opportunity to purchase probably the most desirably located property in the beautiful and sought after semi-rural area of Arlington in East Sussex.
This large 4/5 bedroom detached house also set within its own grounds of just over half an acre which, as a result, of the garden size and also having two separate road access points, provides the possible opportunity for either a separate annex and garage complex to be located away from the house, or even for a new bespoke dwelling or dwellings subject to planning.
The existing house already has 4/5 double bedrooms arranged over two floors, as well as an adjoining triple garage complex, which could be converted into a large adjoining internal annex, or for more accommodation in general for the main house. Furthermore, there is ample opportunity to build over the triple garaging subject to planning.
As the main house is in a prime setting, as well as not being listed, there are so many building enhancements and options to consider for improving and enhancing this bespoke property and its location into something even more spectacular for today’s different property living styles, by opening out its accommodation into more substantial open plan living.
Location, location, location, combined with this property’s existing large size, gives so many chances for this property to be taken to the next higher and more contemporary bespoke level, subject to planning. Not forgetting, the possibility to ask for a complete replacement and new designed luxury residence to be built in the place of the existing property with its large overall plot size with dual entrances.
A site and internal viewing is recommended for any serious buyer looking to either enhance an existing premium located property, or one who is searching for a luxury bespoke plot for their grand design project.
LOCATION: What better location could a buyer looking for a premium position to live, with this property already situated in an idyllic semi-rural setting next to Abbots Wood and also being positioned in a quiet part of Arlington, as well as being within easy walking distance of the renowned Old Oak Inn pub and restaurant.
As previously noted, the mainline train stations of Berwick and Polegate are within only a short drive, as well as Lewes town, which makes this property’s location perfect for London and Brighton City commuters.
Nearby are also numerous historical places to visit, as well as the vast public Abbots Wood for dog walking and horse-riding.
Depending upon educational needs, there are also numerous reputable teaching institutions to choose from, including Bede’s, Eastbourne College and Mayfield School for Girls, to name but a few. There are also good primary and secondary state schools within the general locality.
Extensive shopping and leisure facilities can be found at the towns of Lewes, Eastbourne and Uckfield, including cinemas and leisure centres, as well as numerous golf courses.
ACCOMMODATION: The main front entrance for this attractive and generous sized 4/5 bedroom detached semi rurally and idyllically located residence is approached from the extensive sized tarmacadam driveway and comprises of panelled wooden door which opens into a large main reception hall.
MAIN RECEPTION HALL: With coved ceilings, dado rails, radiator, under stairs storage cupboard, numerous doors leading off to a large sitting room, a formal dining room, a study, a cloakroom, a kitchen, in addition to an attractive balustrade staircase, leading off and up to the first-floor accommodation.
CLOAKROOM: Comprising of a W/C, radiator, wash basin, ceiling light and window with aspect to rear.
SITTING ROOM: A large double aspect room with a feature Victorian-style marble and cast-iron fireplace, coved ceilings, radiator, wall lights, central ceiling light, windows with aspect over the large front gardens, double glazed sliding doors opening to the large side gardens.
FORMAL DINING ROOM: Comprising of coved ceilings, central ceiling light, radiator, serving hatch to kitchen, windows with attractive aspect to the front grounds.
STUDY: Comprising of a radiator, coved ceilings, window with aspect over the rear garden.
KITCHEN: With an extensive range of cottage style cupboard and base units with work surfaces over, inset sink unit with drainer and mixer tap, fitted ovens, fitted ceramic hob with hood over, hatch to dining room, window with attractive aspect over part of the rear grounds, door to the large adjoining utility room / rear lobby. PLEASE NOTE: It would be considered that knocking through to the adjoining dining room and opening into the large utility room, could create an impressive substantial sized open plan kitchen / dining room / breakfast room to meet today’s styling requirements.
UTILITY ROOM / REAR LOBBY: Comprising of a fitted recessed storage cupboard with sliding front doors, a further range of country style base units with work surfaces over and inset sink with mixer tap, space for dryer, spaces for other appliances, corner located floor boiler with housing, radiator, doors leading outside to the front gardens and grounds, further door leading to the outside rear gardens, as well as a third door leading to the adjoining family room / bedroom five.
FAMILY ROOM / BEDROOM FIVE: A large double sized room with an extensive range of wardrobe / storage cupboards to one wall, radiator, ceiling lights, feature bay window with attractive aspect over the front gardens and grounds, door to the adjoining triple garage complex, which could also be converted into further accommodation subject to planning.
FIRST FLOOR ACCOMMODATION: Attractive balustraded staircase leading off from the large main reception hall to the first-floor landing.
FIRST FLOOR LANDING: Being an attractive galleried landing with radiator, hatch to large loft area, dado rails, coved ceilings, door to airing cupboard, window with aspect to front gardens and grounds, doors leading off to bedrooms, 1,2,3 & 4, as well as to a family bathroom.
BEDROOM ONE SUITE WITH ENSUITE SHOWER ROOM: Comprising of a double sized and double aspect room with an extensive range of fitted wardrobe cupboards, including vanity units, coved ceiling, radiator, window with aspect over the front gardens and grounds, further raised window with aspect over the side gardens, door to the adjoining ensuite shower room.
BEDROOM ONE ENSUITE SHOWER ROOM: Comprising of a large shower unit with chrome and glazed sides, tiled walls and chrome shower control system, W/C, tiled walls, vanity unit and wash basin over with chrome mixer tap, further tiled wall and wall mirror, chrome heated towel rail, window with aspect over the rear gardens and grounds.
BEDROOM TWO: A double sized room with radiator, fitted wardrobes, coved ceiling, window with aspect to rear gardens.
BEDROOM THREE: A double sized room with radiator, coved ceiling, window with aspect over the front gardens and grounds.
BEDROOM FOUR: A double sized room with a radiator, fitted wardrobe cupboards, window with aspect over the front gardens.
FAMILY BATHROOM: Comprising of a fitted bath with tiled surrounds, radiator, pedestal wash basin, W/C/, window with aspect to rear gardens.
ADJOINING TRIPLE GARAGES: These can be approached internally from a door leading off from the family room / bedroom five, as well as from outside via three independent up and over garage doors.
PLEASE NOTE: These garages are open internally between each other and could easily be converted into a large adjoining annex, as well as further accommodation, as well as being able to be built over above subject to planning.
OUTSIDE: This large plot, currently measuring 0.6 of an acre, makes this property highly desirable, as not only do the large gardens have two separate gated entrances, allowing for a potential second property to be built in the large grounds subject to planning, they also allow for the creation of a separate garage complex with an office or annex to be built subject to planning.
The property backs onto woodlands and is arranged with lawned grounds predominantly with mature hedging to its front and side boundary.
There is a main entrance and driveway to the front and extensive parking areas on the tarmacadam driveway, as well as separate gated paddock garden area approached from another countryside lane, making the site ideal for wither a second dwelling or an annex subject to planning. In addition, the site allows either for the large existing house to be enhanced further substantially or replaced by a new luxury dwelling altogether subject to planning.
EPC: E
Council Tax Band: G
Important information
This is a Freehold property.
EPC Rating is E
Property Ref: FAN_FAN240067
Similar Properties
5 Bedroom Detached House | Asking Price £950,000
GUIDE PRICE OFFERS IN EXCESS OF £950,000
4 Bedroom Semi-Detached House | Guide Price £950,000
GUIDE PRICE: £950,000
Burnt House Farm Heathfield Road
4 Bedroom Semi-Detached House | Asking Price £899,995
GUIDE PRICE: £899,995-975,000
Detached House | Asking Price £965,000
GUIDE PRICE: £965,000 - £995,000 SEE THE VIRTUAL TOUR HERE OR ON THE NEVILLE AND NEVILLE WEBSITE. MAIN SPECIFICATIONS:...
6 Bedroom Detached House | Guide Price £995,000
GUIDE PRICE: £995,0000 - 1,100,000
5 Bedroom Detached House | Asking Price £995,000
GUIDE PRICE: £995,000-£1,000,000

Neville & Neville (Hailsham)
Cowbeech, Hailsham, East Sussex, BN27 4JL
How much is your home worth?
Use our short form to request a valuation of your property.
Request a Valuation
