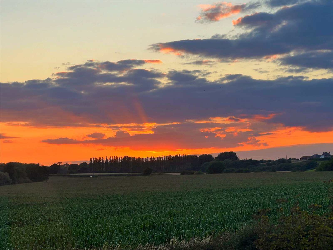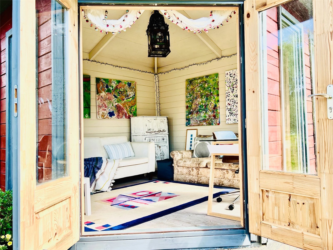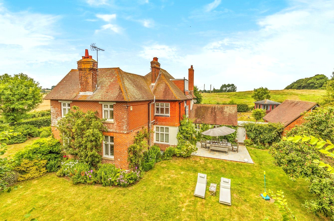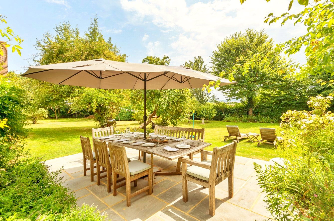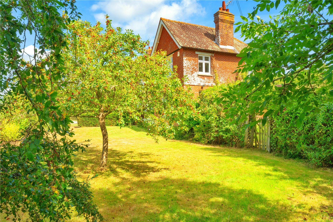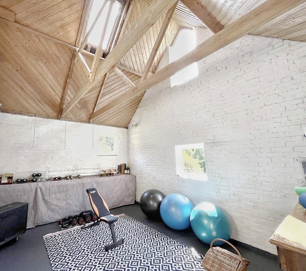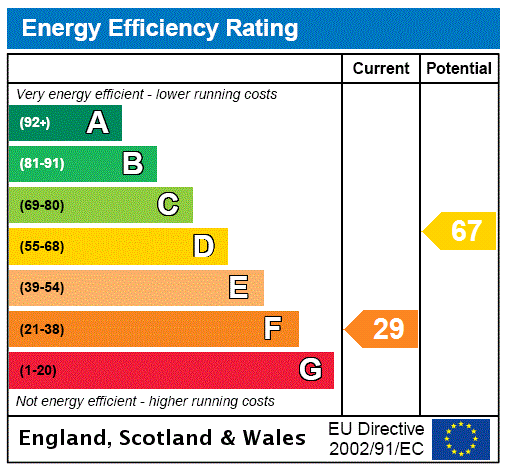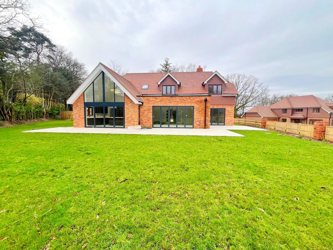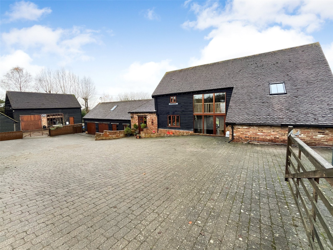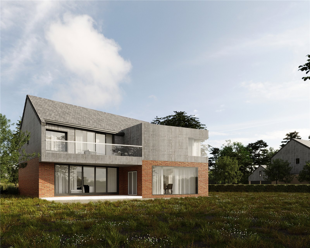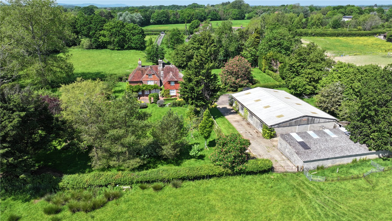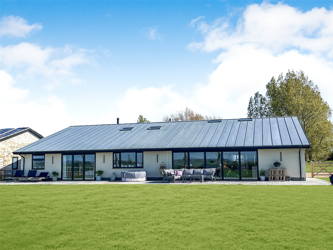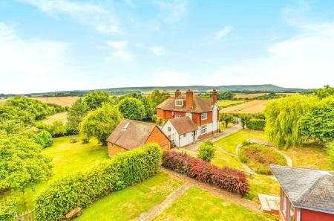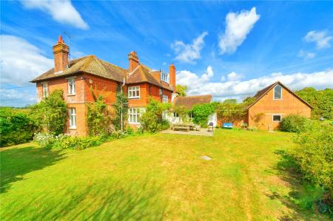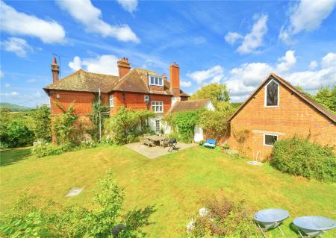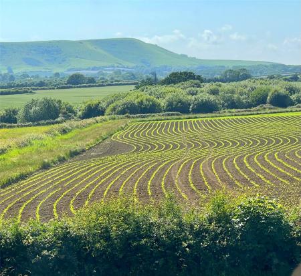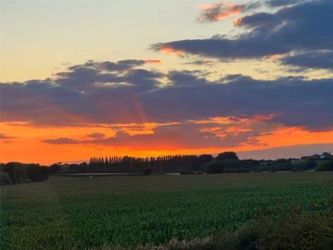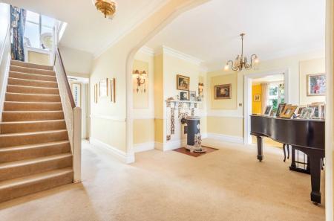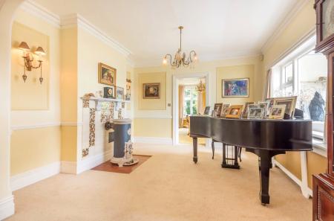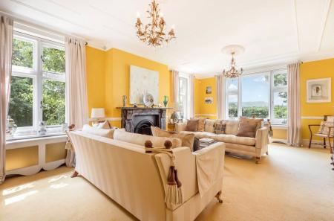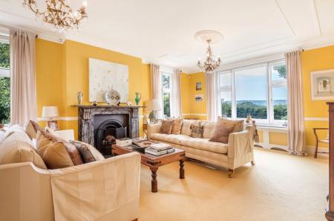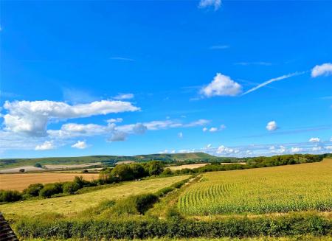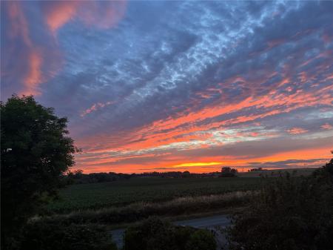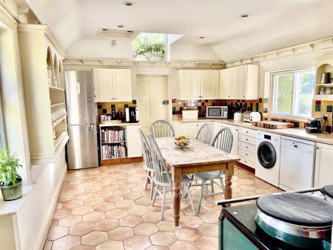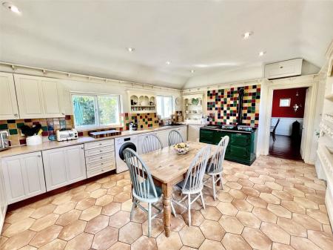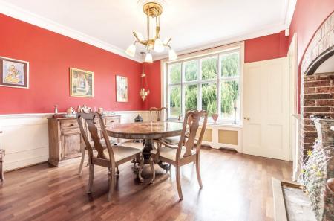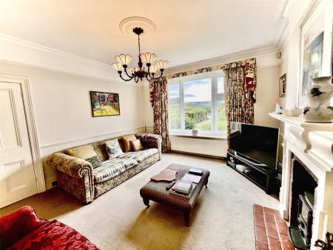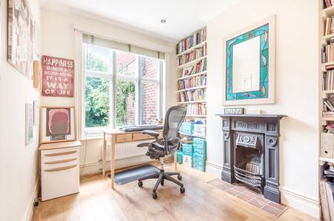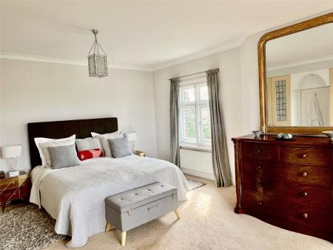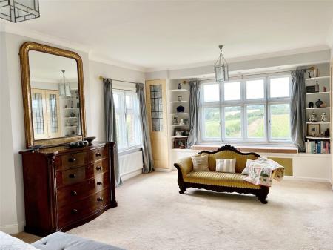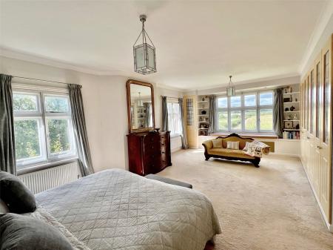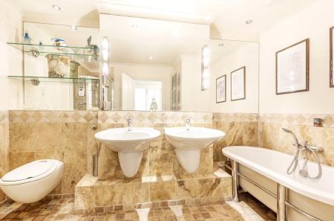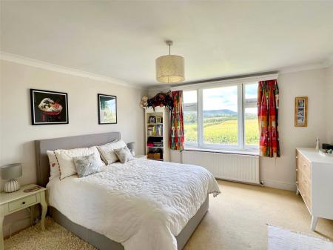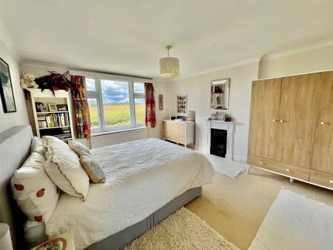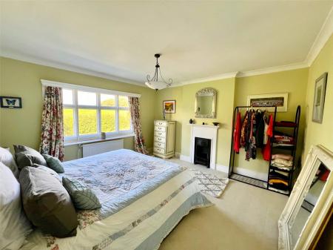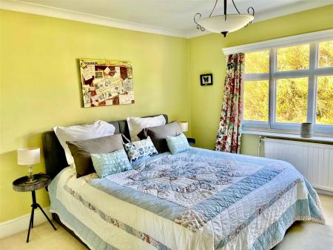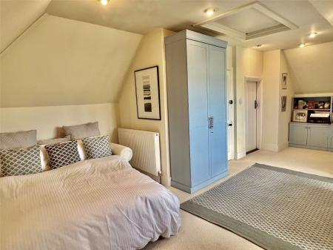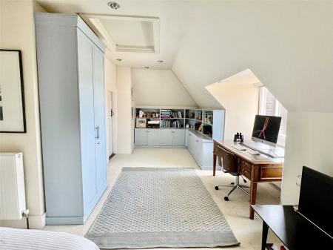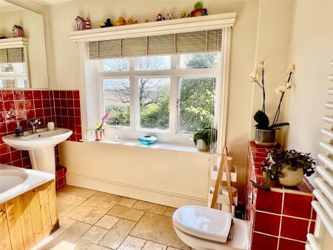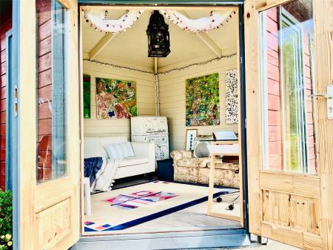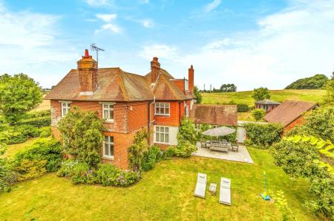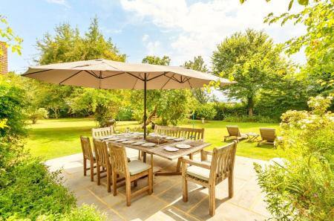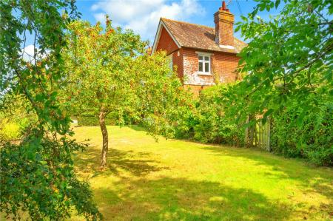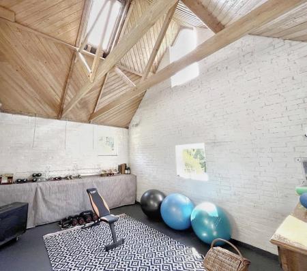5 Bedroom Detached House for sale in East Sussex
GUIDE PRICE £1,550,000 to £1,750,000
• An elegant and substantial detached 5 double bedroom character 19th century family residence with excellent potential to enlarge and enhance further if required, subject to planning.
• Enjoying probably the finest uninterrupted stunning panoramic rural views in all directions that extend all the way to the South Downs and being set within gardens and grounds of circa 0.8 of an acre.
• Located in a unique and idyllic rural setting on the outer regions of Berwick village with its mainline train station for services to Lewes, City of Brighton, Gatwick and London.
• Situated opposite the Berwick Way path with just a few minutes’ walk to Berwick train station, village inn, shop and post office.
• Surrounded on three sides by undulating grazing meadows with the above mentioned views beyond.
• Already a large, detached family residence, yet with excellent potential to convert some of the existing under-utilized space into a large adjoining annex, as well as extensions above existing levels to the rear and side, in order to create further luxury bedroom suites if required.
• Potential space to create an outdoor pool subject to planning.
• Previous planning for a feature in and out front driveway which has a good chance of being re-instated subject to a fresh planning application.
• Further planning potential to create a detached additional heritage style garage complex off the branch from the front drive.
• Large reception hall with views
• Double aspect drawing room with views
• Sitting room with views
• Formal dining room with views
• Large kitchen / breakfast room with views
• Study / bedroom 5 with views
• Adjoining large inner / rear lobby suitable to form part of a large annex conversion, as well as having potential to build over, subject to planning.
• Gym / large studio room with fabulous vaulted ceiling, also ideal for adding to a large annex conversion and which also sides onto the attached garage which could be incorporated into accommodation subject to planning, especially if a separate detached heritage style garage is created off the front driveway.
• First floor landing with three further double bedrooms and a family bathroom / shower room, as well as the main bedroom one suite having an inner hall and luxury refitted bathroom / shower room.
• Second floor landing with large bedroom four suite that could also have an ensuite and walk-in wardrobe created, as well as extending this floor over the large bedroom one suite, thus creating more bedrooms, or a further very large bedroom suite, subject to planning.
• This large 19th century home benefits from both a highly desirable location, as well as having potential to enhance in so many ways. These opportunities rarely become available, especially near Berwick with its mainline train station with regular services to Lewes, City of Brighton, Gatwick and London.
DESCRIPTION: Probably only a once in a lifetime opportunity to purchase this substantial attractive 19th century family country home, which already enjoys an absolutely stunning setting, nestled centrally within its own circa 0.8 of an acre private gardens and enjoying, in our opinion, the most fabulous and breath-taking uninterrupted rural views of the surrounding Sussex countryside and beyond all the way to the South Downs.
This fine country property has high ceilings and large windows, as well as generous sized rooms and accommodation, all of which provide an abundance of natural bright light throughout, all of which are complimented predominantly by fabulous panoramic rural views as far as the eye can see. With no close neighbours, but with access directly available on the other side of the country lane to the Berwick Way path that leads to both Berwick village with its mainline train station and all the way to Lewes and Brighton, making this fine Victorian residence absolutely perfect for either London or Brighton city commuters.
Although this handsome character 19th century home already has substantial existing accommodation, there are numerous opportunities to enlarge and enhance further, if the desire is there to create an even more magnificent residence. These could include the conversion of the existing rear lobby, gym and attached garage to be converted into a large adjoining annex, or further reception accommodation etc. The ability to extend over the lobby, as well as on the second floor to extend over the large main bedroom one suite. Furthermore, a fabulous orangery could be created set off from the kitchen to the large outside area sun terrace.
Additionally, other opportunities that may be available, are the potential for an outdoor pool to be located in the concealed garden behind the summer house, subject to planning, as well as for the potential reinstatement of the lapsed planning previously for a feature in and out-front driveway.
Presently, the generous existing accommodation comprises a large entrance vestibule, a generous reception hall, a sitting room, a drawing room, a study / potential bedroom 5, a formal dining room, a large kitchen / breakfast room, large rear lobby, a gym / large studio room, first and second floor landing, four further double bedrooms, the main bedroom one suite having a luxury refitted bathroom / shower room, a further family bathroom / shower room and further cloakroom.
These particular substantial detached 19th century family residences rarely become available, especially in such a unique location, so this is not a property to be overlooked, and serious buyers should contact Neville and Neville to make an appointment to view at their earliest opportunity.
LOCATION: Beacon View enjoys what is probably one of the most desirable settings in this particular part of rural East Sussex. This fine detached 5 double bedroom 19th century character country residence, is totally surrounded by panoramic far reaching and uninterrupted rural views, including breath-taking aspects all the way to the South Downs. It is set directly across a country lane from the Berwick Way path that goes to both the Berwick train station for London, Gatwick and the City of Brighton, and links with the path going directly to Lewes and Brighton. Berwick station and village are a mere circa 10 minute walk away, in addition to its local Inn, shop, post office and garage.
Not only is this property’s location perfect for London buyers and City of Brighton commuters, there is an abundance of never-ending cycling and walking routes from Berwick. Riding is also popular in this area and sailing on the coast can be found at Seaford and Eastbourne.
More comprehensive leisure and shopping facilities can be found at Lewes, Eastbourne and Brighton and depending upon educational requirements, there are numerous reputable teaching institutions to choose from within the general locality, including Eastbourne College, Bede’s, Brighton College, Mayfield School for Girls and Battle Abbey as well as an excellent selection of highly regarded state schools in the area.
ACCOMMODATION: The main front entrance to this large and attractive detached 4/5 double bedroom country family residence is approached by a charming pathway leading either after passing through an original period metal gate, or from the side driveway secondary path. Here you initially enter into a large entrance vestibule with a quarry tiled floor and long seating area and windows that enjoy the stunning aspect to the South Downs. Then there is a substantial and impressive character panelled wooden front door which opens into the property’s elegant and spacious reception hall.
MAIN RECEPTION HALL: A generous sized and naturally bright room, with a feature character fireplace, currently fitted with a most attractive French solid fuel burner with old original top for a kettle and hand warming, art nouveau decorative tiles, marble mantle over, quarry tiled base, dado rails, elegant coved ceilings, central ceiling light, wall lights, radiator, large window with aspect to the adjoining front entrance vestibule, but also with views beyond to the garden and south downs in the distance. Doors leading off to a sitting room, a drawing room, a study / bedroom 5 and a formal dining room, a further door to the outside rear garden. There is also the impressive main staircase with panelled and balustraded side which leads off from the main reception hall to the first-floor accommodation.
DRAWING ROOM: Approached from the main reception hall via an elegant and substantial painted panelled wooden door with moulded frame. This large double aspect reception room has a beautiful feature marble and cast-iron fireplace, moulded ceilings, also with coving to its edges, feature gesso central ceiling roses with light point, dado rails, radiators, large window with aspect to the front gardens, as well as beyond to the panoramic views to the south downs, further twin window with aspect to the property’s side garden.
SITTING ROOM: Approached from the main reception hall through a substantial painted panelled wooden door and comprising of a feature fireplace with a fitted cast iron wood burner, brick hearth, 19th century decorative surround and mantle, dado rails, radiator, coved ceilings, large windows with aspect over the front garden and beyond of the absolutely stunning panoramic views all the way to the South Downs.
STUDY / BEDROOM FIVE: Approached from the inner hallway leading off from the main reception hall and approached through an elegant panelled substantial painted wooden door and comprising of an attractive cast iron 19th century fireplace with a quarry tiled hearth, down lights, radiator, fitted shelving to the recesses either side of the fireplace, oak floors, coved ceiling, windows with aspect over the charming side cottage styled garden.
FORMAL DINING ROOM: A wonderful character room with wooden floors, a large feature brick inglenook fireplace, low level beautiful feature painted character panelled walls, radiator, central ceiling point with a moulded central point, large windows with delightful aspect over the other side gardens, further panelled painted wooden door leading out to the adjoining large kitchen / breakfast room.
KITCHEN / BREAKFAST ROOM: A large and impressive double aspect room with a feature 4 oven AGA Range cooker, tiled floors, raised ceilings, range of numerous modern cottage units, space for washing machine and dryer, decorative tiled surrounds, fitted display shelving, fitted 1 12 drainer sink unit, space for dishwasher, windows with aspects to both side gardens, further skylight window, hatch to storage, space for large fridge freezer, doors leading out to the adjoining internal lobby and further door leading to the outside side garden and driveway.
ADJOINING INNER LOBBY: A large currently glazed topped room with brick sides and concrete floor, used for boots and coat storage and with windows to one side and door to the other side leading out to the side / rear gardens. There is a further door leading to the adjoining gym/large studio room with a vaulted ceiling.
PLEASE NOTE: The large lobby could have a second storey built above subject to planning under permitted development and the gym which adjoins could be combined with the garage building attached also to the gym, to create a marvellous annex complex / holiday letting unit.
GYM / LARGE STUDIO ROOM: As mentioned, being ideal to form part of large annex conversion, but currently benefitting from a stunning vaulted beamed ceiling, as well as being double aspect.
FIRST FLOOR ACCOMMODATION: Approached from the large reception hall via an elegant character staircase with a mezzanine area and window with aspect over the rear gardens, dado rails, balustraded side, radiator, leading up to the attractive first floor landing.
FIRST FLOOR LANDING: Comprising of a naturally bright area with dado rails, radiator, windows to the far end that enjoying absolutely stunning views of the Sussex countryside and South Downs beyond. Character doors leading off from the first-floor landing to bedrooms 1,2 and 3, as well as to the main family bathroom / shower room, in addition to a second-floor cloakroom, with also a further elegant character staircase leading to the second-floor accommodation.
BEDROOM ONE LUXURY SUITE WITH INNER HALL & LUXURY BATHROOM / SHOWER ROOM: Approached from the first-floor landing via a character painted wooden panelled door and initially into the inner hall of the main suite with radiator, windows with stunning far reaching panoramic views of the South Downs, doors to the main bedroom one and also a further door to the luxury refitted ensuite bathroom / shower room.
MAIN BEDROOM ONE: A large double sized and double aspect room with extensive range of luxury bespoke wardrobes, radiators, extensive sized window seat with absolutely fabulous uninterrupted panoramic views of the Sussex countryside and beyond to the South Downs. Further large twin windows with beautiful far-reaching views of the Sussex countryside.
ENSUITE RE-FITTED LUXURY BATHROOM / SHOWER ROOM: Comprising of attractive Travertine tiled floors and walls, with a feature bath with chrome feet and outer frame, as well as chrome mixer tap with shower attachment, twin feature wash basins with chrome mixer taps, W/C with concealed cistern, large separate chrome and heavy glazed sided shower with control system and benefitting from waterpower washing jet points, wall mounted large chrome radiator / towel rail, down lighting and extractor fan.
BEDROOM TWO: A double sized room with coved ceiling, feature cast iron fireplace, radiator, windows with fabulous panoramic stunning views over the Sussex countryside and beyond to the South Downs.
BEDROOM THREE: A double sized room with potential subject to planning to incorporate an ensuite shower room, feature cast iron fireplace, radiator, coved ceiling, windows with beautiful views over the side gardens and beyond of the surrounding farmland.
FAMILY BATHROOM / SHOWER ROOM: Comprising of travertine tiled floors, pedestal wash basin with chrome mixer tap, tiled walls, W/C, with concealed cistern, fitted bath with wood panelled side, chrome mixer tap with shower attachment, wall mounted heated towel rail,
large window with stunning aspect over the other side gardens and beyond to the South Downs.
FIRST FLOOR 2ND CLOAKROOM: In addition to the family bathroom / shower room with its own W/C, there is a second cloakroom which comprises of a W/C and window with aspect over the rear garden and far-reaching rural views beyond.
SECOND FLOOR ACCOMMODATION: Approached from the further character staircase which leads off from the first-floor landing, also with a balustraded side, dado rails, a mezzanine area and mezzanine window with amazing rural views all the way to the South Downs, ending at the second-floor galleried landing with a panelled painted character door opening into bedroom 4 suite.
BEDROOM FOUR SUITE: Presently comprising of a double bedroom with study area and large eaves storage areas, a large window with probably the finest far reaching uninterrupted views of the Sussex countryside and beyond to the South Downs.
PLEASE NOTE: Presently there is already a large adjoining eaves room suitable for conversion into a further ensuite shower room facility and walk-in wardrobe. However, there is also scope to build out over the main bedroom one suite subject to planning to create another incredible bedroom suite, or additional rooms, which will also have the most fabulous views.
OUTSIDE: This most attractive and substantial sized character 19th century country family residence, which has excellent potential to convert and enlarge further if required, subject to planning, is set presently within its large private gardens of approximately 0.8 of an acre. In addition, it already benefits from a front driveway which leads to an attached garage to the main house and also has a detached summer house.
EXISITING DRIVEWAY: Currently a straight drive from the country lane leading to its attached garage to the main house, as well as having a left branch to a further parking area for at least 2 cars, which could easily have potential for a heritage style detached carport / garage complex to be built with an office or guest / holiday let accommodation above, subject to planning.
Furthermore, there has been previous planning for a second driveway access to allow a feature in and out driveway, which our in-house planners feel confident that this can possibly be re-instated.
FRONT GARDENS: These can be approached also from the country lane via an original period metal feature pedestrian gate, in addition to the side path leading off from the main existing front driveway, that also has a feature original period large metal entrance gate.
The front gardens are classically designed to a cottage styling, with flower and rose beds, some specimen trees and mature hedging to the boundaries.
PLEASE NOTE: Directly across from the front gardens and over the other side of the country lane, is the Berwick Way path that connects to Berwick mainline train station, Lewes and Brighton making this property perfect for London and Brighton city commuting, especially as Berwick train station is only 10 minutes on foot / 5 minutes on bicycle.
WESTERLY SIDE GARDEN: This can be approached from the front garden through a single gate, as well as from the main house via a door from the back of the reception hall, as well as from the inner lobby adjoining the kitchen / breakfast room. This garden is also mainly laid to lawn with cottage styling and with a raised sun terrace next to the kitchen outer wall and presently used for alfresco dining during the summer.
PLEASE NOTE: The alfresco dining sun terrace lends itself for a large orangery to be built subject to planning.
The garden continues behind the property, again in the cottage styling and then is divided off to a section used behind the summer house for leisure pursuits, such as Badminton etc, and being a perfect area to create an outdoor swimming pool, subject to planning.
EASTERLY SIDE GARDEN: This is the other side of the main driveway and has a seasonal pond area and lawns, with steps leading up to a detached summer house with electricity and double aspect windows to enjoy the fabulous views to the South Downs. Surrounding the property’s gardens to three sides are open undulating grazing fields with fabulous rural views beyond.
AGENTS NOTE: Please note that these details have been prepared as a general guide and do not form part of a contract. We have not carried out a detailed survey, nor tested the services, appliances and specific fittings. Room sizes are approximate and should not be relied upon. Any verbal statements or information given about this property, again, should not be relied on and should not form part of a contract or agreement to purchase.
EPC: F
Council Tax Band: G
Important information
This is a Freehold property.
EPC Rating is F
Property Ref: FAN_FAN240065
Similar Properties
Rolling Fields View Newick Lane
5 Bedroom Detached House | Guide Price £1,520,000
GUIDE PRICE: £1,520,000
5 Bedroom Detached House | Guide Price £1,500,000
GUIDE PRICE £1,500,000
4 Bedroom Detached House | Guide Price £1,595,950
GUIDE PRICE £1,595,950 TO £1,695,950
4 Bedroom Detached House | Guide Price £1,750,000
GUIDE PRICE £1,750,000 TO £1,850,000

Neville & Neville (Hailsham)
Cowbeech, Hailsham, East Sussex, BN27 4JL
How much is your home worth?
Use our short form to request a valuation of your property.
Request a Valuation




