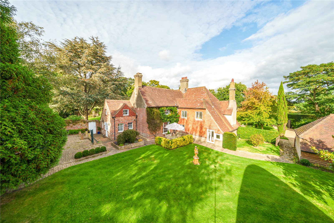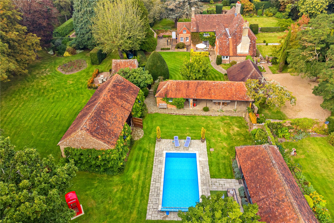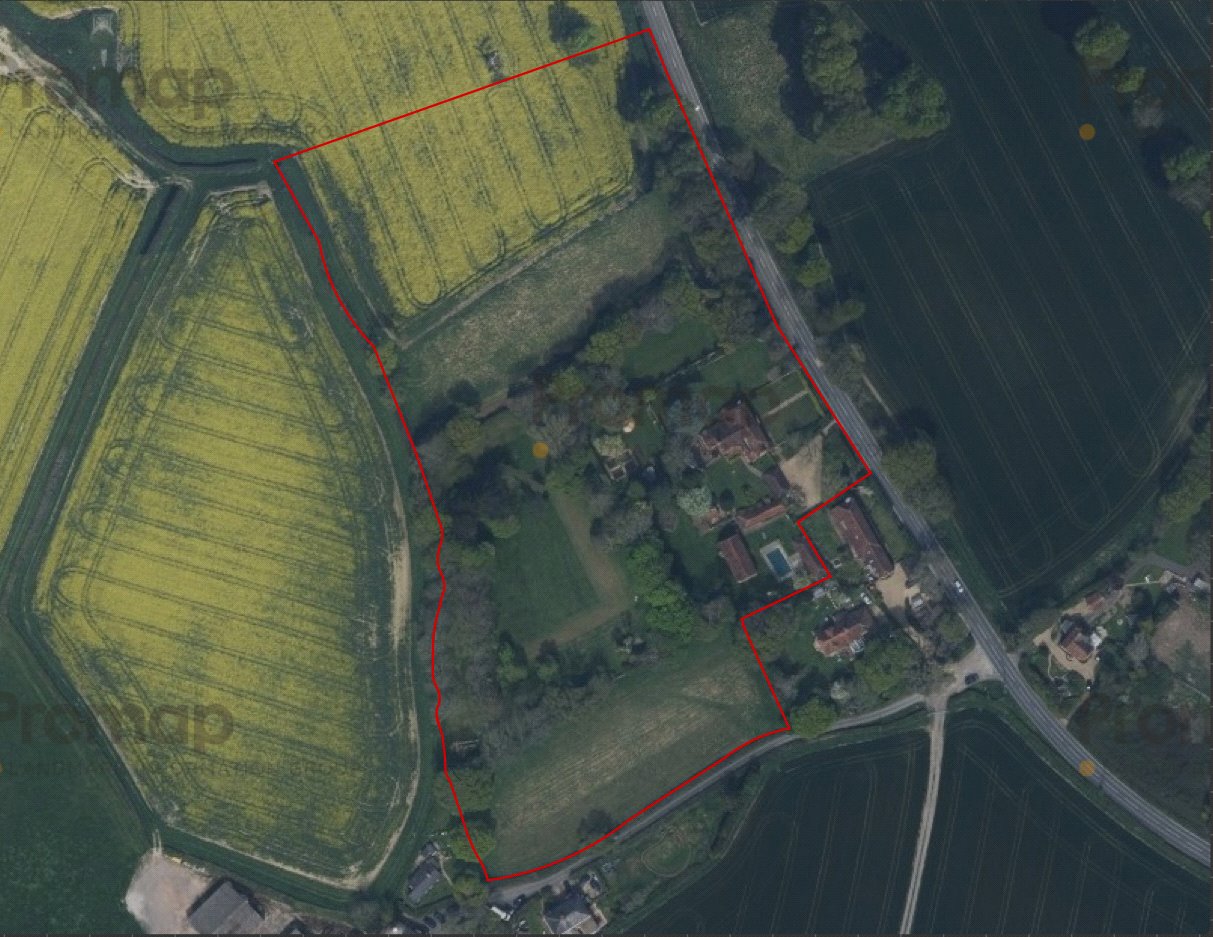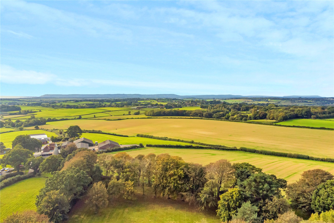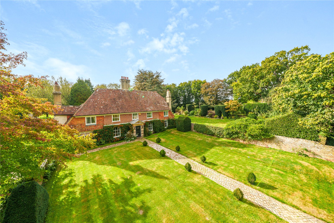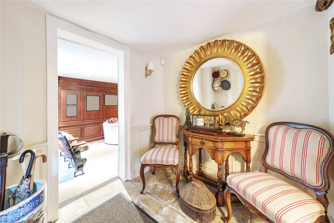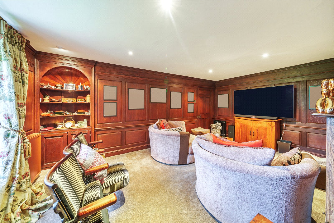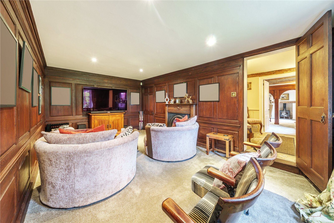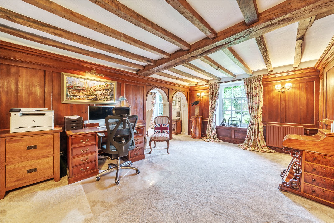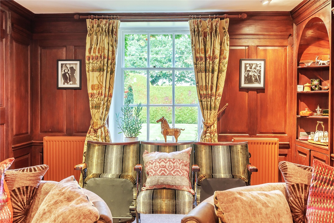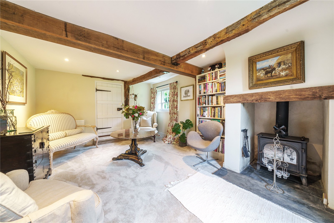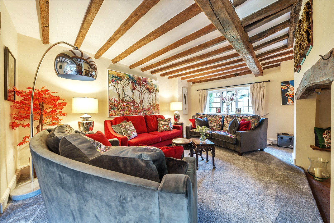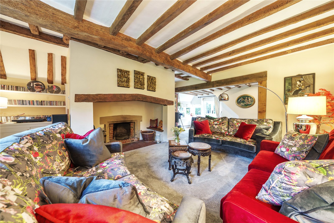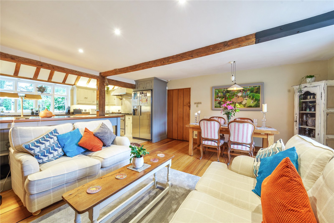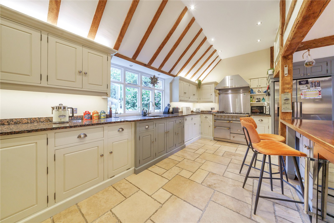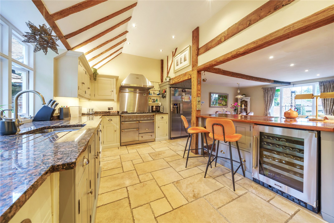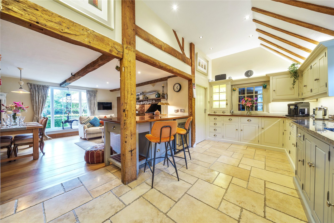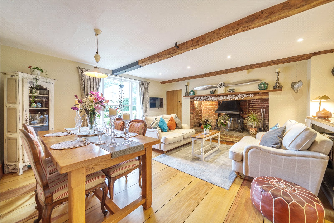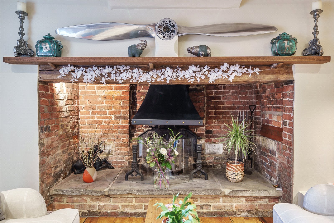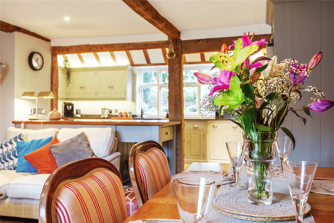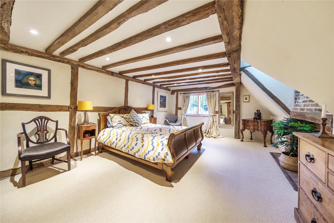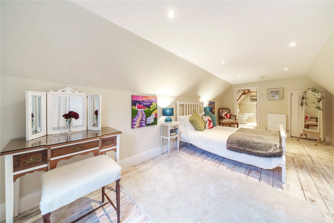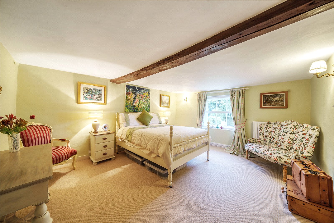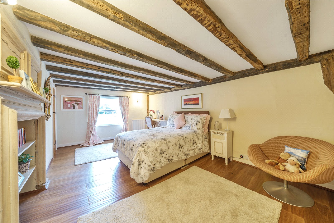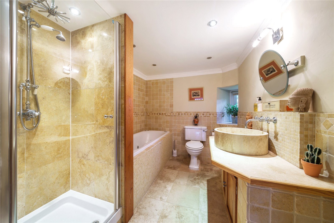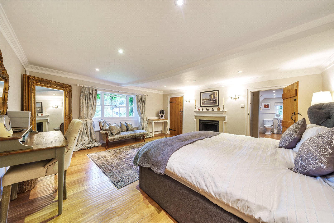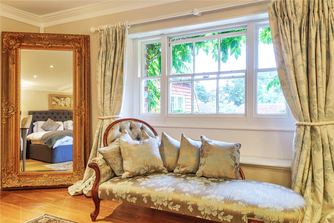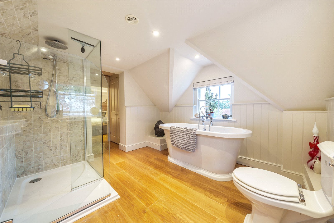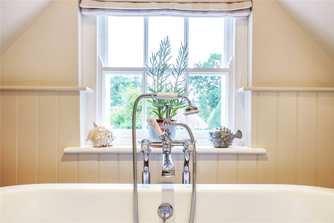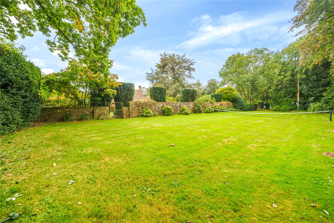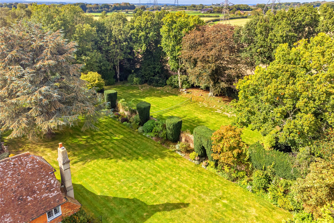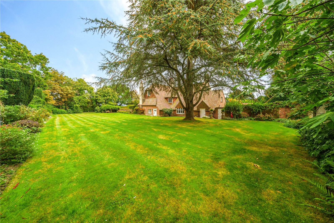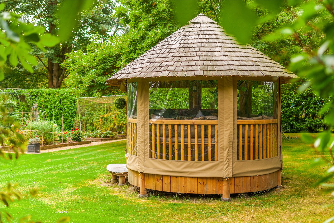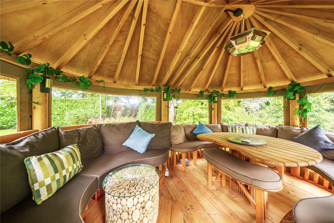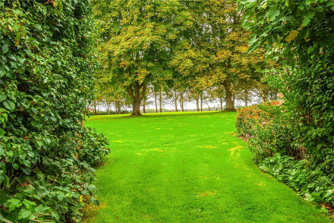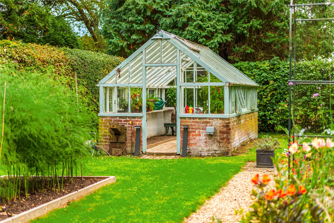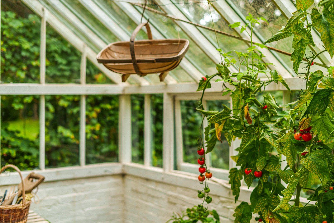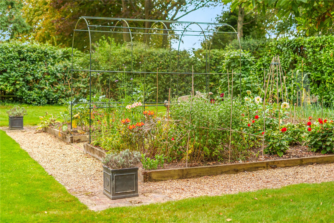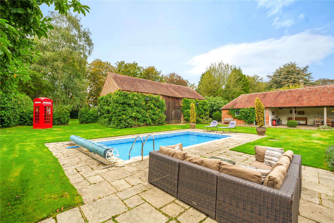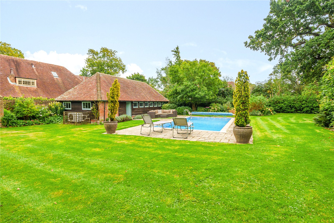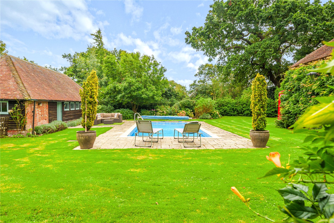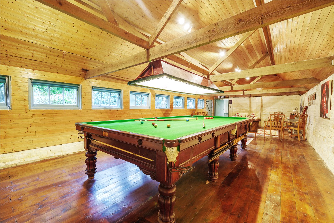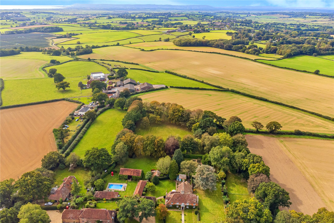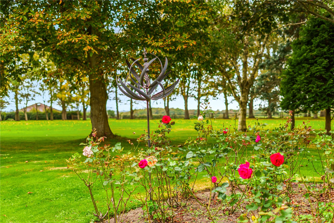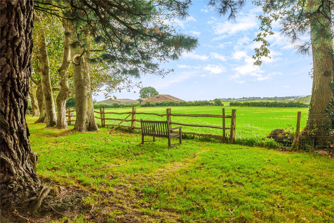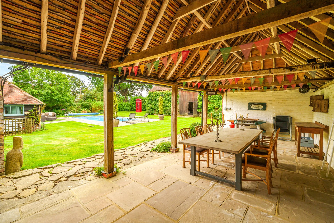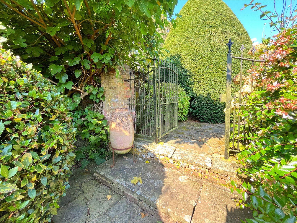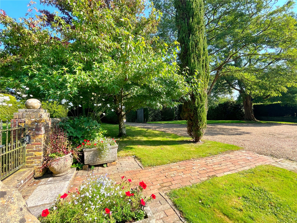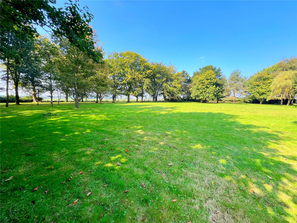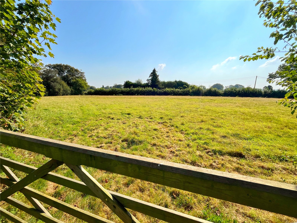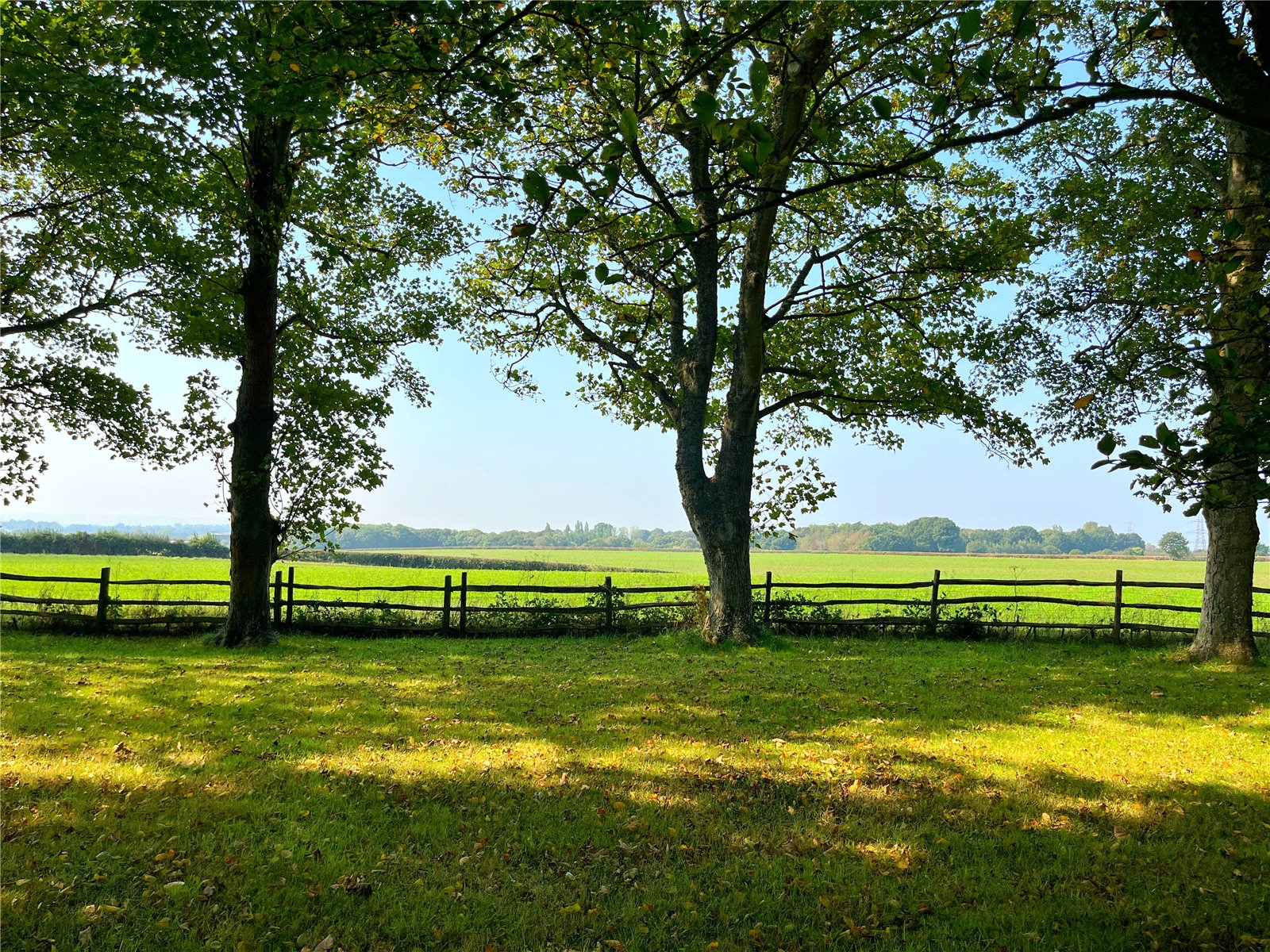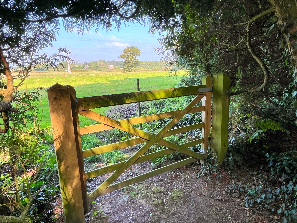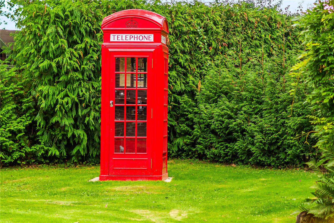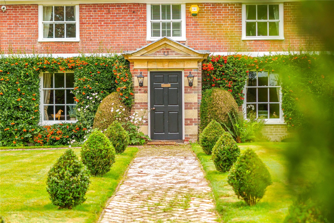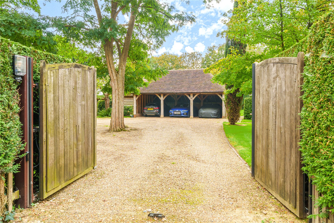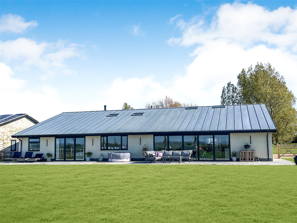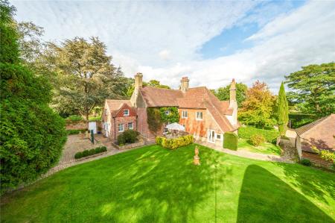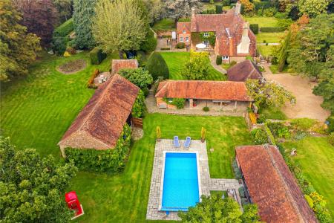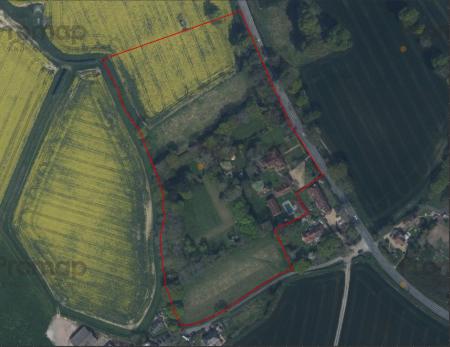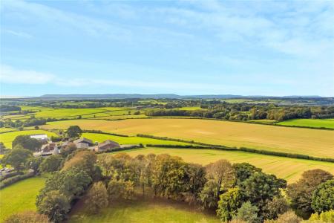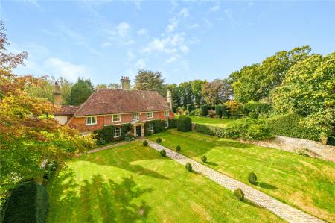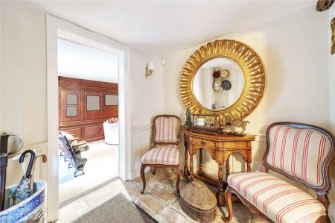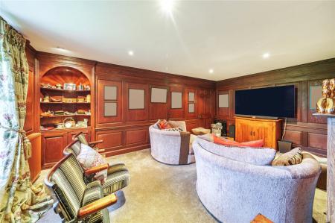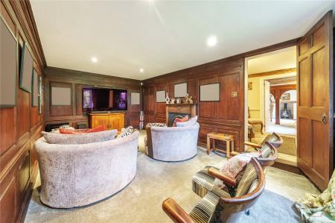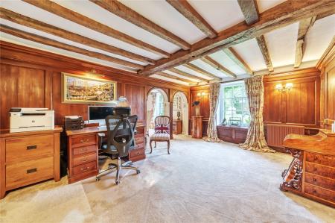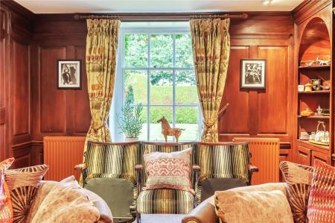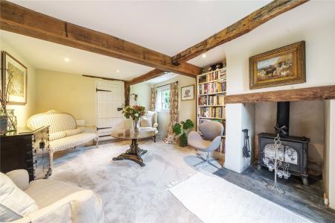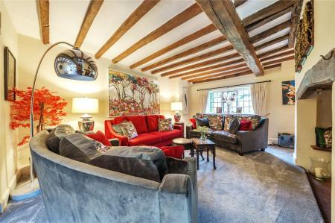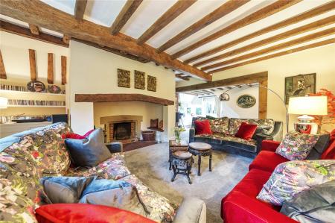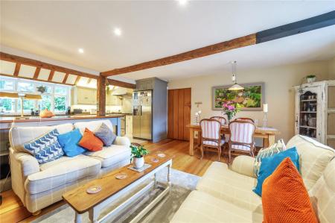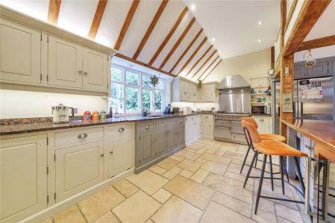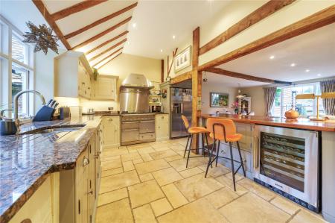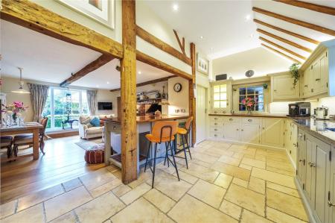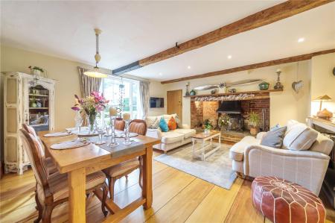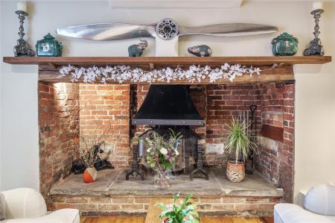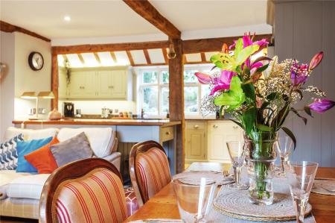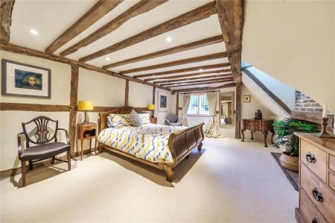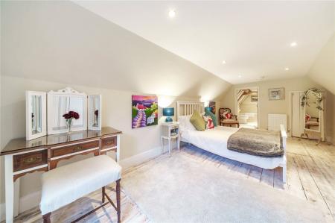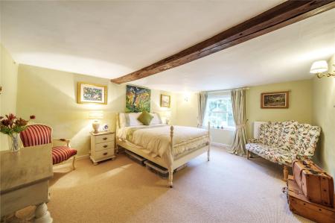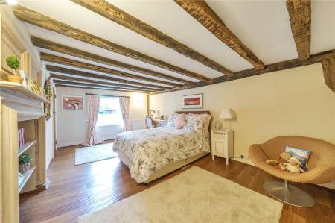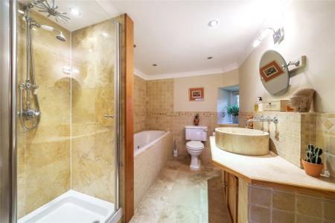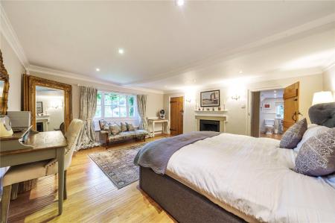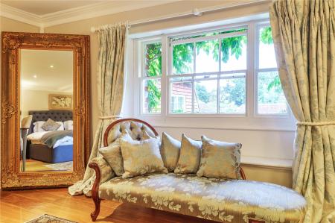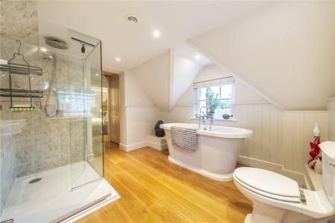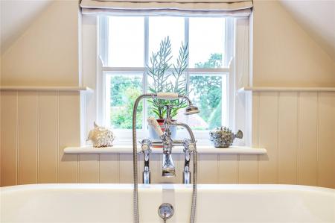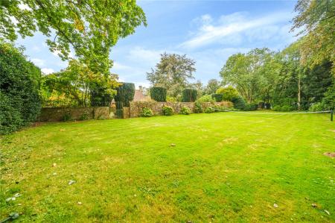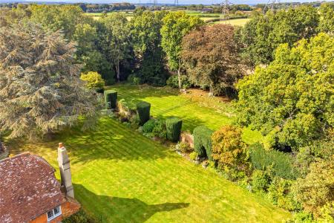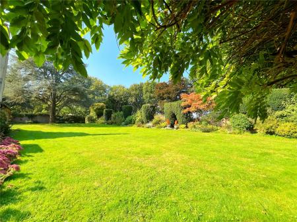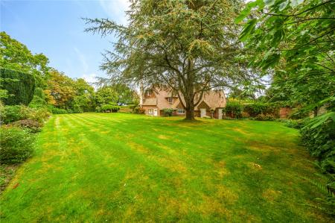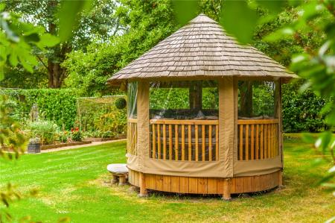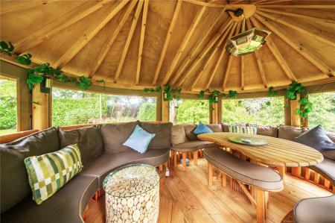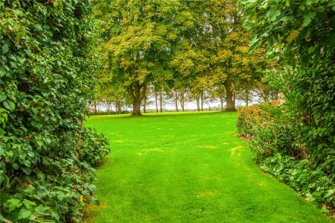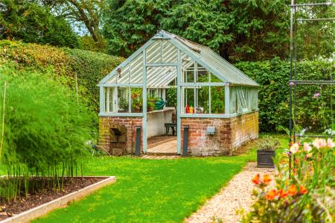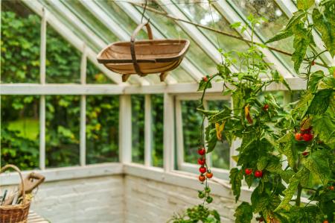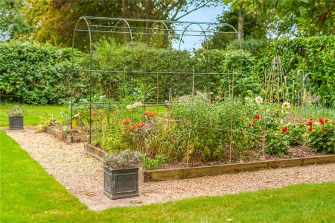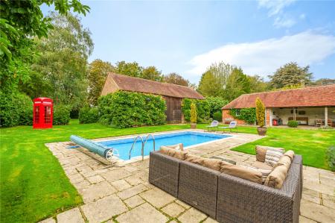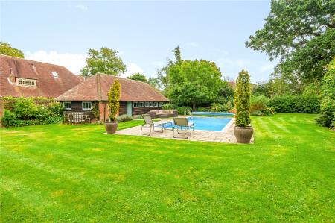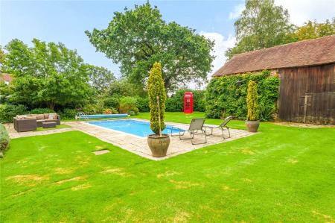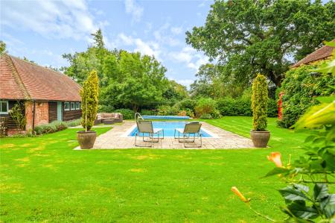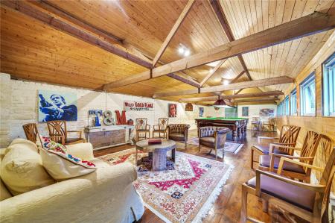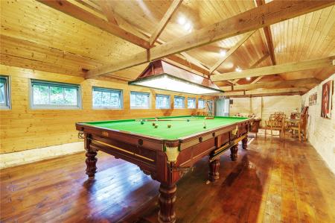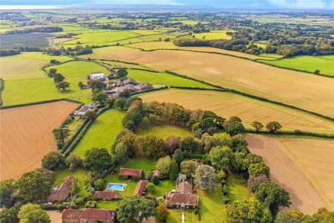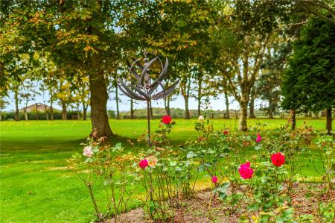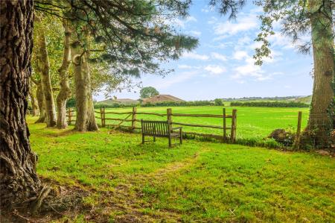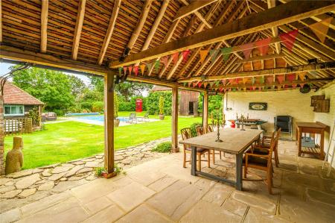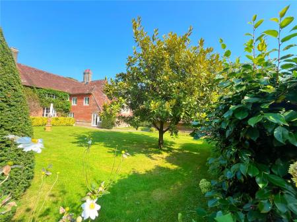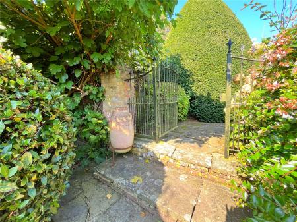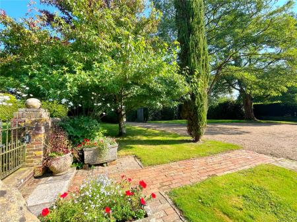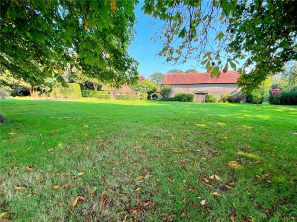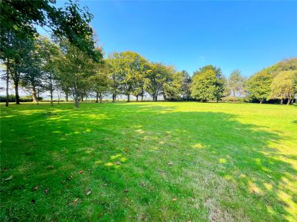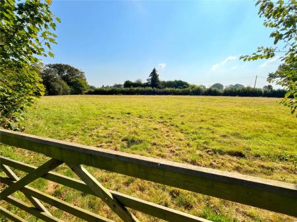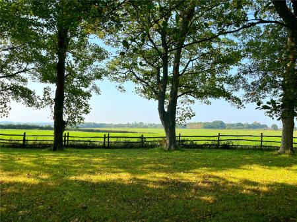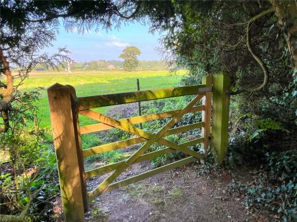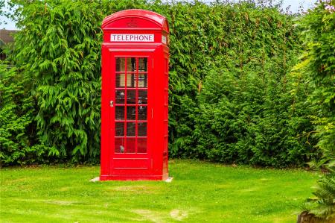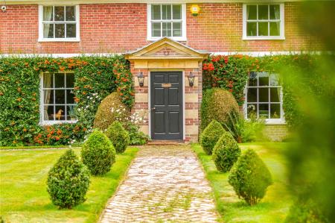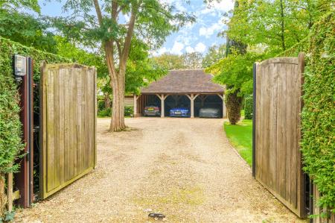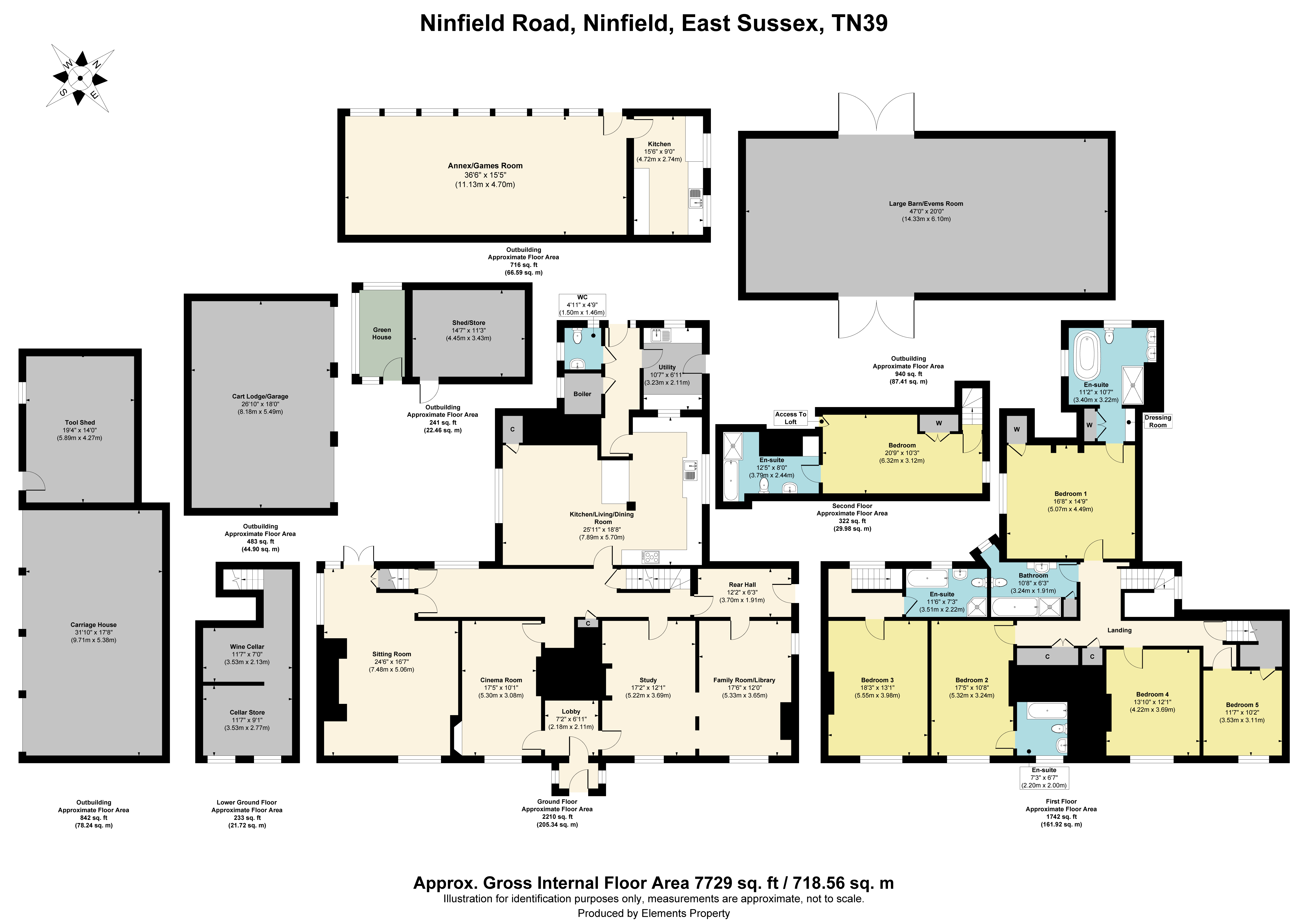6 Bedroom Detached House for sale in East Sussex
GUIDE PRICE: £1,750,000
• Large, detached character Grade II* listed 6 double bedroom country house offered in wonderful decorative order throughout
• Set in circa 7 acres with amazing panoramic far-reaching views all the way to the coast and South Downs
• The property is considered perfect with its existing attributes for the creation of a commercial glamping / holiday letting associated business, subject to planning permission. Also possibly ideal for a wedding venue with further enhancements due to its beautiful country setting and associated land and outbuildings
• Numerous detached character outbuildings, ideal for conversions into annexes, holiday letting units or home offices in addition to existing leisure uses.
• Outdoor swimming pool surrounded by character outbuildings, all of which could be converted into other current uses subject to planning as previously mentioned
• Detached barn ideal for conversion into a holiday cottage or annex (subject to planning), currently used for private family parties and events and storage
• Detached large games room with kitchen, ideal also for conversion subject to planning into a holiday letting unit / annex
• Detached alfresco dining building by poolside also with adjoining workshop, ideal for conversion into a holiday letting unit, subject to planning
• Wonderful mature country house gardens, including lawn tennis court, all of which would make any keen gardener look upon in awe and excitement
• Two separate adjoining grazing paddocks ideal for glamping subject to planning, or perfect also for equine use
• Potential for further equine additions if required subject to planning, with ample space for an all weather menage to be created within the circa 7 acres and a fresh stable complex
• Six double bedrooms
• Four luxury ensuites
• Additional luxury family bathroom
• Two reception halls
• Luxury bespoke kitchen / breakfast room and dining room with feature inglenook fireplace
• Sitting room
• Cinema room
• Study
• Family room
• Two landings with separate staircases
• Large cellar for wine and general storage
• Inner halls and further rear hall lobby
• Cloakroom
• Utility room / laundry room
• Detached triple bay heritage style garage complex
• Extensive sized gravelled driveway providing parking for numerous cars
• Lawn tennis court
• Vegetable garden with character greenhouse
• Extensive and impressive mature formal gardens to all sides
• Stunning views
• Mainline train stations located at Battle and Bexhill, both within convenient driving distance, making this property perfect for London commuters
PROPERTY HISTORY: Dating back to approximately 1650, with later enhancements in the 18th century and most recently in 2013, this house was originally constructed by the King Samson family as part of a 100-acre farm. The property remained within the family before being inherited around 1880 by Giles Gilbert Scott, the renowned architect behind Liverpool Cathedral, Battersea Power Station, the Tate Modern, and the iconic British red telephone box. As a tribute to its famous former owner, the current residents acquired an original K2 red telephone box in pristine condition- one of only around 100 remaining- and installed it in the grounds. The telephone box is available through separate negotiation. The house itself showcases brick elevations and partial tile handing beneath a tiled roof.
DESCRIPTION: A large and impressive detached 6 double bedroom country house offered for sale in excellent decorative order and set within its own beautifully landscaped gardens and grounds of circa 7 acres, also with breathtaking uninterrupted views to the coast and South Downs National Park.
This fine and extremely attractive Gfade II* listed country house has the added benefit of having an outdoor swimming pool that is strategically surrounded by numerous character detached associated leisure outbuildings, which could, in addition to their current uses, be ideal for conversion into a number of luxury holiday letting cottages, annexes, or home offices, subject to planning. The beautiful landscaped gardens continue all around the property in a variety of impressive classical and arboreal formats.
Furthermore, with two large side grazing meadows, each with their own gated access points, there is further potential for a glamping business with shepherd huts to be created in our opinion, especially as there is the ability to encapsulate and enjoy the existing fantastic stunning far-reaching views all the way to the coast and South Downs National Park.
This fine country family home, if required, also has the added possibilities to be adapted for a more specialized equine use, especially as there is already ample land for an all-weather menage to be built. Furthermore, there are existing lush extensive grazing meadows located to either side of the main house. In addition, there is the opportunity for the conversion of the large detached existing barn for stabling, although it is probably more sensible to obtain fresh planning for stables to be built in one of the grazing paddocks in our opinion.
The accommodation offered within this fine and imposing main country residence, is also very impressive, with two reception halls, a large inner hall, a bespoke cinema room with a set of genuine old cinema seats, a large study, a family room, a sitting room, a dining room with a feature inglenook and an adjoining luxury kitchen / breakfast room, a cloakroom, a utility room / laundry room, a rear hall, two landings, six double bedrooms, four luxury ensuites, and an additional luxury family bathroom, as well as a large storage / wine cellar.
Throughout this wonderful character home are high level ceilings, a host of exposed beams, inglenook fireplaces, splendid oak panelled walls and sash windows, as well as charming period doors, in addition to the whole interior also being offered for sale in exceptional decorative order throughout.
LOCATION: Situated in a beautiful semi-rural location and also set within its own grounds of circa 7 acres, which in turn back onto fabulous undulating Sussex farmlands, with stunning far reaching uninterrupted views beyond to both the coast and South Downs National Park. This property is also positioned strategically in Ninfield between Battle and Bexhill. Battle mainline train station is also within convenient driving distance, making this property perfect for London commuters.
The property is also within easy access of the road network for London and the South East, including the added benefit of also being close to a main bus route.
Depending upon educational needs, there are numerous reputable teaching institutions to choose from within the general locality, including Bede’s, Battle Abbey and Eastbourne College to name but a few.
Leisure in the area is also very well catered for, including a choice of golf courses, sailing, cycling, walking and horse riding.
ACCOMMODATION: From either the driveway or the main front garden pedestrian gate, there are rustic red brick pathways leading through the beautiful neo classical gardens to the property’s main entrance, with a handsome and substantial character door opening into a fine character entrance vestibule with a further glazed and panelled door then in turn opening into the reception hall.
MAIN RECEPTION HALL: A striking space that combines timeless elegance with modern comfort. As you step inside, you’re greeted by an impressive, exposed beam, lending character and a sense of rustic charm to the room. The walls are adorned with classic quarter wainscot panelling, providing a sophisticated backdrop that compliments that hall’s inviting ambiance.
Symmetry is a key feature here, with two beautifully crafted doors on either side of the entrance, offering both practicality and a refined aesthetic. The space is well-lit by stylish wall-mounted lights, casting a warm glow that highlights the halls architectural details. For added comfort, a discreet yet effective radiator ensures the room remains cozy year-round, making it the perfect introduction to this stunning property.
STUDY: Approached from the main reception hall, a room exuding elegance and purpose, ideal for quiet reflection or productive work. The walls are adorned with exquisite fully wainscoted panelling, offering a timeless, sophisticated touch that flows seamlessly throughout the space. Overhead, symmetrical exposed beams enhance the sense of symmetry and craftsmanship, creating an atmosphere that balances both charm and formality.
Wall-mounted lights gently illuminate the room, while carefully colour-matched radiators blend effortlessly with the wooden panelling, ensuring a cohesive aesthetic without compromising on comfort. At the heart of the study is a striking mantelpiece fireplace, featuring a cast iron gate, perfect for adding warmth and character to the space. The study also leads directly to the rear hall, serving as a well-positioned transition between the refined space and the nearby kitchen/breakfast room, making it highly practical.
LIBRARY: Through a graceful double archway, the study opens into the library, offering continuity and easy access. This room is a serene and captivating retreat, entered through an elegant double archway with classic wainscot panelling that seamlessly connects it to the adjoining study. At its heart is a charming wood burner fireplace, framed by an exposed beam serving as the mantelpiece, creating a cozy and inviting focal point perfect for quiet evenings with a book. The library benefits from an abundance of natural light, courtesy of the double aspect windows, which frame views of the surrounding grounds while bathing the room in warmth.
Period charm continues with the period wooden door that leads to the rear hall, offering a historical touch that pairs beautifully with the room’s exposed beams, highlighting its architectural heritage. This is a space designed for relaxation, contemplation, and the ultimate literary escape.
CINEMA ROOM: To the left of the main reception hall is a masterfully designed cinema room where luxury and function converge to create the perfect entertainment haven. The room is enveloped in exquisite full wainscot panelling, not only adding a sense of refined elegance but also contributing to the room’s superior acoustics. Every detail has been meticulously considered, including the seamless integration of the hidden doors, which blend effortlessly into the panelling, preserving the rooms uninterrupted aesthetic.
At the heart of the space is a stately cast iron fireplace, crowned with a sophisticated wooden mantelpiece that serves as both a visual and atmospheric focal point. The fireplace’s timeless charm contrasts beautifully with the contemporary functionality of the room, offering warmth and ambiance during intimate movie nights.
To enhance the cinematic experience, the single aspect window is thoughtfully positioned to minimise natural light, ensuring the perfect conditions for immersive viewing while still allowing a subtle connection to the outside. The room’s capacious wall has been expertly designed to accommodate a large cinema screen, providing an expansive surface ideal for film enthusiasts who appreciate both grandeur and clarity.
REAR HALL: The rear hall serves as the architectural spine of the home, elegantly connecting all of the principal rooms on the ground floor with a seamless flow that speaks to both practicality and grandeur. Stretching through the heart of the property, this distinguished corridor offers effortless access to the home’s living spaces while exuding a sense of refined sophistication.
The hall features two distinct staircases either end, each leading to the upper floors. One staircase ascends to a breathtaking galleried landing, offering a striking vantage point over one half of the hall, further emphasizing the hall’s role as a central hub of connectivity and splendour. The space grants two separate doors that open onto both sides of the exterior, granting easy access to the surrounding grounds.
KITCHEN/BREAKFAST ROOM WITH AN ADJOIING OPEN PLAN DINING ROOM: The open-plan Kitchen/breakfast room is a masterclass in both design and functionality, blending culinary excellence with inviting spaces for dining and relaxation. At its core, the kitchen showcases the beauty of exposed wooden beams, which not only add rustic charm but also creates a sense of continuity throughout the space. The room is bathed in natural light from symmetrical double aspect windows, offering picturesque views of the surrounding garden and ensuring a connection to the outdoors at every moment.
OPEN PLAN DINING ROOM: A defining feature is the inglenook fireplace, providing a centre for the room with its endless warmth and creating a cozy atmosphere perfect for casual gatherings or quiet evenings. The clever use of an exposed wooden beam pillar subtly delineates the kitchen from the adjoining breakfast room to the dining area and living space, preserving the open-plan feel while offering distinct zones for each activity.
FIRST FLOOR ACCOMMODATION: These can be reached by two wonderful character staircases, with bedroom three suite having its own wing and private staircase.
The main first floor accommodation is approached by a splendid wide oak staircase and galleried area, perfectly designed to allow for large furniture to be moved up and down when required.
FIRST FLOOR LANDING: With beautiful oak balustraded galleried areas, oak floors, wonderful host of exposed beams and doors leading off to numerous bedrooms, a luxury main family bathroom and a concealed further staircase leading to a second-floor bedroom suite.
BEDROOM ONE /MAIN BEDROOM SUITE WITH LARGE LUXURY ENSUITE BATHROOM / SHOWER ROOM: The master bedroom is a sanctuary of refined elegance and comfort, thoughtfully designed to combine both luxury and functional living. Encompassed in natural light from its south-facing windows, the room enjoys abundant sunlight throughout the day, creating a bright and serene atmosphere. The coved ceiling adds a touch of architectural sophistication, enhancing the room’s sense of height and grandeur.
The space is accessed through charming oak cottage-style doors, which introduce a pastoral charm imbuing aesthetic elegance throughout the room. Beyond the sleeping area, a luxurious en-suite bathroom.
BEDROOM ONE ENSUITE LUXURY BATHROOM / SHOWER ROOM: offers a spa-like experience, complete with his and hers sinks, a deep soaking bath, and a separate shower, making it a personal retreat for ultimate relaxation.
Between the en-suite and bedroom lies a walk-in wardrobe, which provides ample storage and organisation space, adding a functional element to this serene retreat.
BEDROOM TWO WITH LUXURY ENSUITE BATHROOM: This exquisite bedroom epitomizes comfort and character, boasting a harmonious blend of traditional elements and contemporary design. The space is enriched by charming exposed oak beams adorning both the far corners and the ceiling, imparting a sense of warmth and architectural interest that draws the eye upward.
A distinctive decorative fireplace, ingeniously converted into a functional bookshelf, serves as a captivating centre piece, offering both aesthetic appeal and practical storage for literary treasures. This feature is elegantly complimented by wainscot panelling that ascends gracefully to the ceiling, adding depth and sophistication to the rooms overall design.
The south-facing window invites abundant natural light, creating a bright and inviting atmosphere throughout the day. This bedroom masterfully combines rustic charm with refined elegance, making it a serene retreat for relaxation and repose. Door to ensuite bathroom.
BEDROOM TWO ENSUITE BATHROOM: With a fitted bath, W/C, wash basin and attractive styling, window.
BEDROOM THREE WITH ENSUITE BATHROOM: Nestled in its own private wing, this bedroom offers an oasis of tranquillity and elegance, designed to provide both comfort and seclusion. The room is adorned with exposed wooden beams, which not only highlight the architectural charm but also create a warm and inviting atmosphere, seamlessly blending rustic elements with modern sophistication.
A south-facing window opens the space to natural light, ensuring a bright and airy environment, while also framing views of the surrounding landscape. The focal point of the room is a decorative brick fireplace, which helps add character and a touch of historical charm, providing an ideal backdrop for relaxation or quiet contemplation. Completing this luxurious retreat is a well-appointed en-suite tiled bathroom.
BEDROOM THREE ENSUITE BATHROOM: Featuring both a shower and bath, W/C, wash basin, attractive tiles, offering a perfect sanctuary for rejuvenations and self-care.
BEDROOM FOUR: This elegantly appointed bedroom is a serene retreat, thoughtfully designed to maximize comfort without over crowding the room. The room is illuminated by a south-facing window, which not only invites an abundance of natural light but also offers delightful views of the entrance courtyard, creating a picturesque setting that enhances the overall ambiance.
A striking exposed oak beam runs gracefully down the centre of the ceiling, adding architectural interest and a sense of bucolic charm that harmonizes beautifully with the rooms sophisticated design. The beam serves as a subtle reminder of the home’s craftsmanship and classic integrity.
At the centre of the space lies a charming mantelpiece fireplace, which provides a warm focal point and enhances the rooms idyllic atmosphere. This fireplace adds a touch of elegance and serves as the perfect backdrop for quiet evenings of relaxation.
BEDROOM FIVE: This versatile bedroom, currently utilized as a snug, presents a unique opportunity for both relaxation and intimate gatherings. The room features a captivating, vaulted ceiling on one side, which enhances the sense of space and adds architectural demure, creating an inviting atmosphere.
The south-facing window floods the room with natural light, further enriching the serene environment while offering lovely views of the surroundings. This thoughtful design element ensures a bright and merry ambiance, perfect for enjoying a quiet moment.
BEDROOM SIX WITH A LUXURY ENSUITE BATHROOM / SHOWER ROOM: This exceptional bedroom, situated on its own dedicated floor, exemplifies a perfect blend of elegance and seclusion. The room is beautifully appointed with grey oak flooring, which not only adds a contemporary touch but also provides a warm and inviting foundation that compliments the rooms overall aesthetic.
Access to the loft enhances the sense of spaciousness and potential within the room, allowing for additional storage or creative use of space. The loft provides an opportunity for personalisation, whether for a cozy reading nook, a small office, or an art studio.
BEDROOM SIX ENSUITE BATHROOM: The en-suite bathroom features a harmonious combination of wainscot panelling, exposed oak beams, and brick accents. This room is also comprised of a large shower and a separate bath, wash basin and W/C.
LOWER GROUND FLOOR/CELLAR: This floor compromises of two capacious rooms with red rustic brick floors and areas for an abundance of wine storage, in addition to general storage. This cellar is complemented by lower ground floor windows.
OUTSIDE: This stunningly attractive and substantial sized 6 double bedroomed grade listed character country residence is set within its own beautifully landscaped gardens and grounds understood to total in all approximately 7 acres, with wonderful stunning far reaching panoramic views all the way to the coast and South Downs National Park.
Furthermore, to either side of the property’s elegant landscaped gardens, are extensive grazing paddocks, each with their own gated accesses, one off the front road and the other off a private country lane.
PLEASE NOTE: Both of these grazing paddocks, lend themselves to become fabulous potential rural glamping sites subject to planning. Furthermore, they would be perfect currently for equine use.
DETACHED BARN: In addition, this fine character country estate has the benefit of having a large detached character vaulted barn with magnificent twin doors. This very attractive barn has been used for private functions, including live music bands, family dining and dance parties. Currently it is used as a useful generous and substantial sized storage building.
PLEASE NOTE: This large barn could, subject to planning permission, be converted into a luxury holiday letting cottage, as well as a further annex building, or even into a large home office.
DETACHED ALFRESCO POOLSIDE DINING AND ENTERTAINING AREA BUILDING: The carriage house is an exquisite architectural feature, offering a unique blend of open-air elegance and optimised practicality. Enclosed on three sides this remarkable space provides a sheltered retreat while maintaining a seamless connection to its stunning surroundings, including captivating views of the pool. The stone flooring enhances the natural beauty of the space, lending a sense of everlasting distinction and polished design.
Above, the vaulted ceiling with its exposed beams offers a sense of both grandeur and intimacy. The combination of stone and wooden elements provides a harmonious contrast, elevating the overall aesthetic while adding to the serene and inviting ambiance of the carriage house. This space also offers the perfect vantage point to appreciate the property’s landscape and pool area. There is also an attached tool shed / workshop, which could be converted with this building into a further potential holiday letting unit subject to planning if required.
DETACHED GAMES ROOM BUILDING ALREADY WITH A KITCHEN / POTENTIAL ANNEXE (Subject to planning): The games room offers an expansive and adaptable space, perfectly suited for entertainment and leisure. With ample room to comfortably accommodate a pool table in addition to a comfort area and kitchen, this room is designed for those who enjoy recreation in a luxurious and well-appointed setting. The soaring vaulted ceiling adds a sense of grandeur, while the exposed modern oak beams introduce an architectural detail that marries contemporary design with classic workmanship. The combined size and the adjoining kitchen allow for this building also to be ideal (subject to planning), to become an annex or holiday letting unit.
OUTDOOR POOL: Located centrally between the barn, alfresco dining building and the large games room / potential annex, this attractive feature is perfect for water leisure activities.
POOL AND LEISURE BUILDING GARDEN AREA: Arranged as lawn with pathways and pool side sun terracing.
FRONT MAIN FORMAL GARDEN: These are exquisite and arboreally classic in their asymmetrical design, with charming red rustic brick paths leading from the front and side gates to the main entrance. Bordered to the front by manicured hedges and well-maintained level lawns divided by perfectly clipped privet planting in a neo classical format.
FIRST FORMAL SIDE GARDEN: With a predominantly level lawn bordered by an abundantly planted range of shrub and flower borders with acers and many other mature specimen trees, all of which would make any keen gardener mesmerized by its beauty and sophistication. There are then steps leading to a rear garden and a gateway to the lawn tennis garden.
LAWN TENNIS GARDEN: Beyond the beautifully levelled grass tennis lawn area are mature hedges and trees, which also has a gate leading out to circa 3 acres of grazing land with a further road access to the field if required.
THREE ACRE SIDE FIELD: This could be also considered perfect for Shepherd hut glamping, subject to planning, due to its perfect level surface and stunning views. However, currently, it could also be considered ideal for equine use if required.
LARGE REAR PARK STYLE GARDENS: These are quite fabulous, with further extensive grass lawns with a number of mature feature specimen trees, and beyond which are stunning uninterrupted views over the adjoining countryside all the way to the South Downs National Park and the south coast.
SECOND GRAZING SIDE PADDOCKS: These also are accessed either by a gate from the main property’s garden, as well as from a further separate gated entrance from a private country lane.
PLEASE NOTE: This again, in our opinion could be another perfectly located shepherd hut glamping site, subject to planning, or indeed another grazing field for equine use.
VEGETABLE AND ROSE GARDEN: Enclosed by hedging and benefitting from numerous raised veg growing beds, as well as benefiting from a classic detached wooden framed, glazed and brick green house, all of which are in current active use.
REAR GARDENS CLOSE TO THE MAIN HOUSE: These are comprised of lawns with rustic red brick terraces and red brick paths running close to the rear of the house. There are also further brick and glazed outside storage buildings for tools and potting of flowers and shrubs.
DETACHED TRIPLE BAY CART LODGE GARAGE COMPLEX: Provides parking for three separate vehicles under a pitch tiled roof with three open bays, all of which are to a country heritage styling of predominantly oak construction.
MAIN DRIVEWAY: This is approached from the road via twin substantial sized character wooden gates, which in turn open into a generous gravelled driveway area of a circular design and with a further central featured island and parking located beyond to one side of the triple garage building. From the driveway are gates leading off to the house and also the extensive surrounding gardens.
PLEASE NOTE: That the two grazing paddocks can be accessed from their own gated entrance, one from the road and the other from a private lane that runs by one of the property’s side boundaries.
AGENTS NOTE: Please note that these details have been prepared as a general guide and do not form part of a contract. We have not carried out a detailed survey, nor tested the services, appliances and specific fittings. Room sizes are approximate and should not be relied upon. Any verbal statements or information given about this property, again, should not be relied on and should not form part of a contract or agreement to purchase.
Council Tax Band: H
EPC exempt
Important Information
- This is a Freehold property.
Property Ref: FAN_FAN240074
Similar Properties
4 Bedroom Detached House | Guide Price £1,750,000
GUIDE PRICE £1,750,000 TO £1,850,000
5 Bedroom Detached House | Asking Price £1,750,000
GUIDE PRICE: £1,750,000-£1,850,000
6 Bedroom Detached House | Guide Price £1,800,000
GUIDE PRICE £1,800,000

Neville & Neville (Hailsham)
Cowbeech, Hailsham, East Sussex, BN27 4JL
How much is your home worth?
Use our short form to request a valuation of your property.
Request a Valuation
