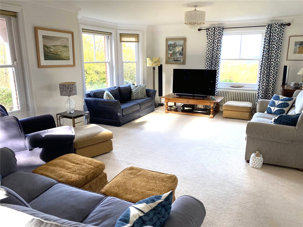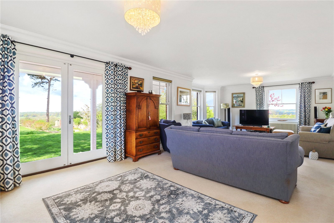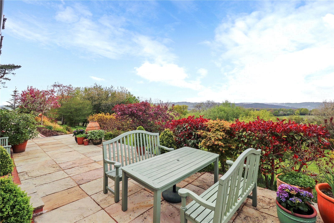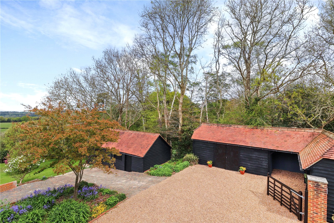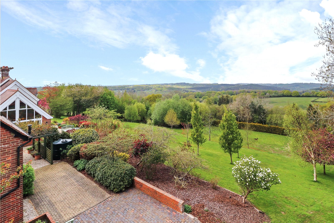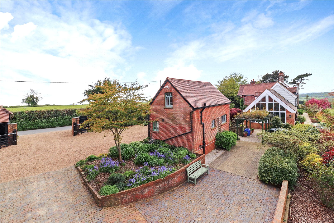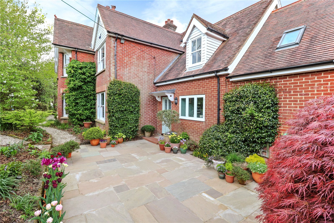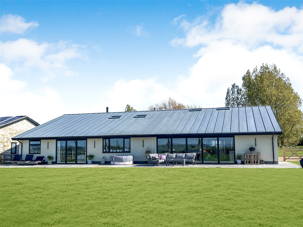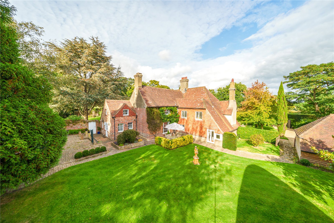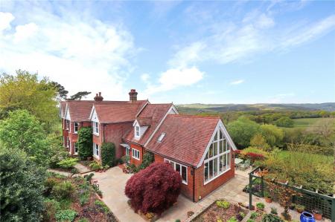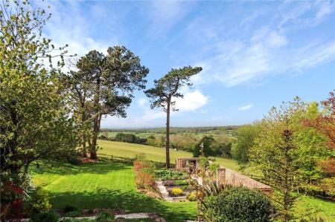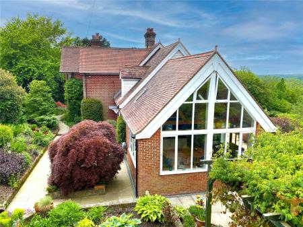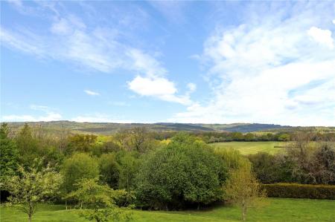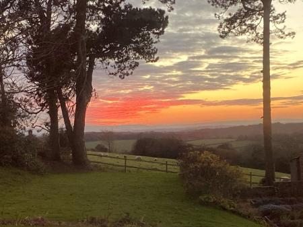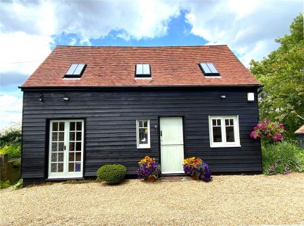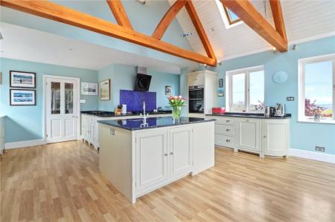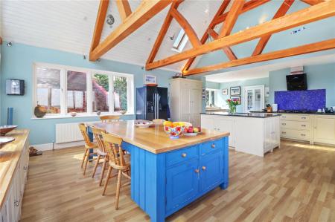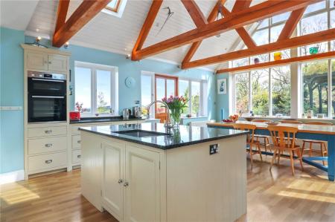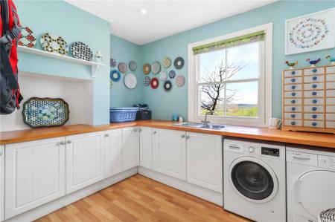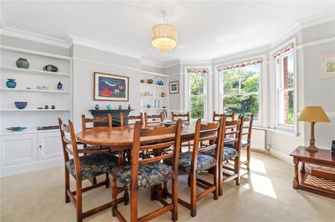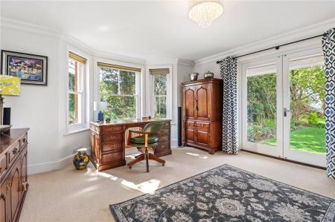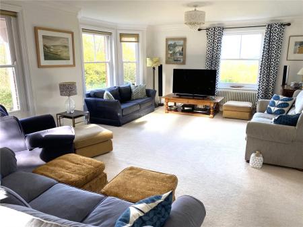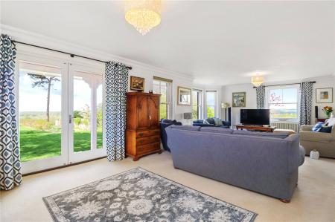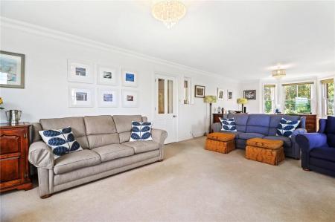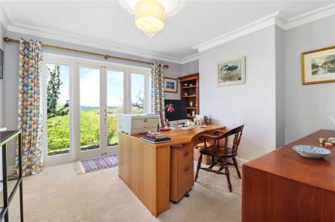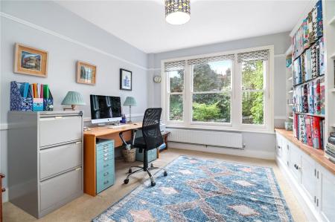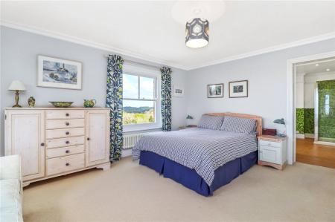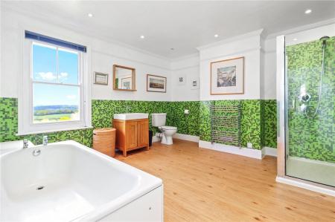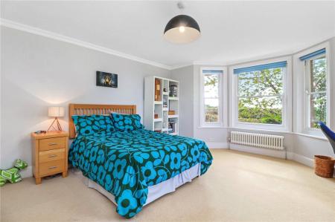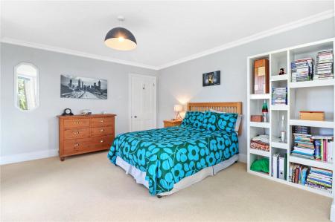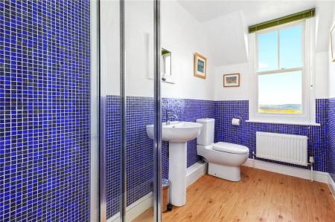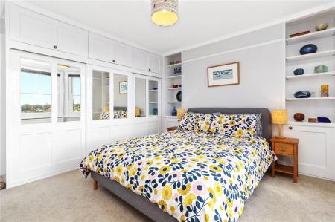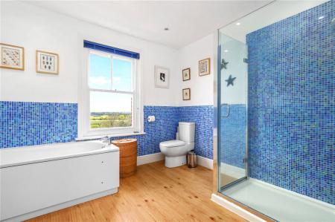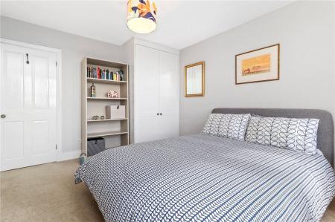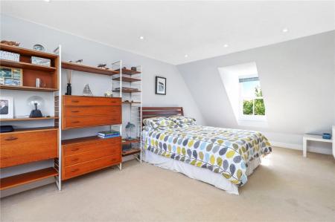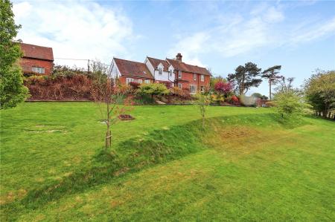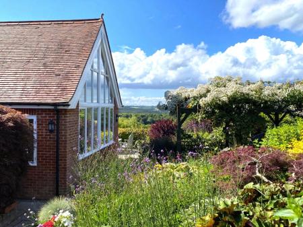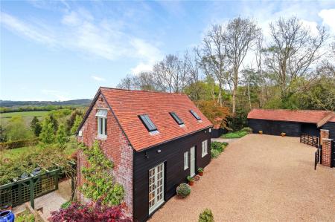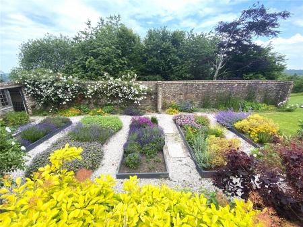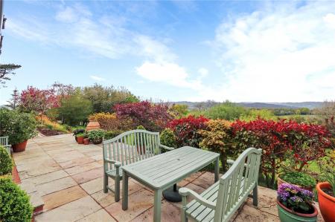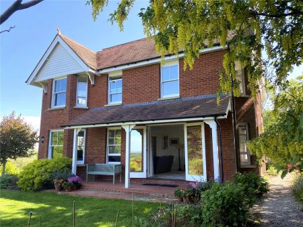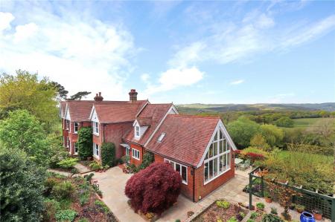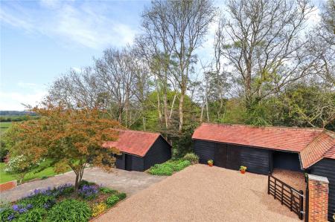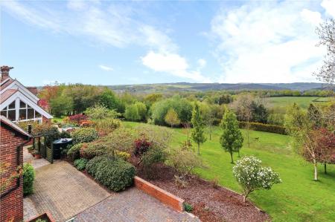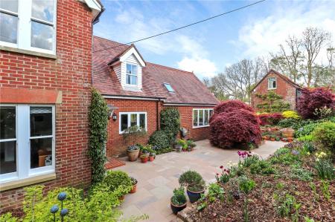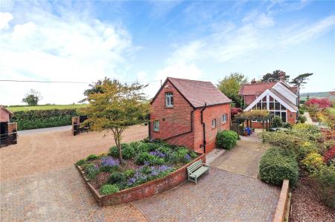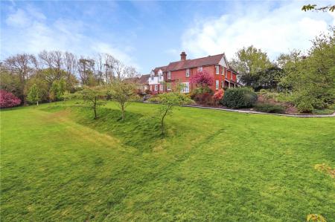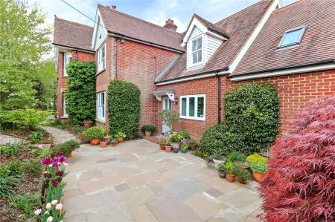5 Bedroom Detached House for sale in East Sussex
GUIDE PRICE: £1,750,000-£1,850,000
PLEASE VIEW OUR VIRTUAL TOUR OR OUR DRONE TOUR HERE OR OUR WEBSITE NEVILLE AND NEVILLE WEBSITE
MAIN SPECIFICTIONS: AN ELEGANT AND SUBSTANTIAL SIZED DETACHED FIVE DOUBLE BEDROOMED LATE 19TH CENTURY / EARLY 20TH CENTURY LATE VICTORIAN / EARLY EDWARDIAN COUNTRY RESIDENCE WITH PROBABLY THE FINEST PANORAMIC FAR REACHING AND BREATHTAKING VIEWS OF THE SUSSEX COUNTRYSIDE THAN ANY OTHER PROPERTY IN THE AREA AND SET WITHIN BEAUTIFUL LANDSCAPED GROUNDS OF IN EXCESS OF 3 ACRES AND HAVING BEEN EXTENSIVELY ENHANCED AND EXTENDED TO A VERY HIGH STANDARD THROUGHOUT, AS WELL AS BENEFITTING FROM A DETACHED ANNEX * RECEPTION HALL * SITTING ROOM * IMPRESSIVE AND SUBSTANTIAL SIZED LUXURY BESPOKE KITCHEN / BREAKFAST ROOM WITH GENERAL DINING AREA * FORMAL DINING ROOM * TWO STUDY ROOMS * BOOT ROOM / BOILER ROOM * UTILITY ROOM * CLOAKROOM * INNER HALL * FIRST FLOOR LANDING * POTENTIAL FOR FURTHER ACOMMODATION TO LARGE LOFT VOIDS * FIVE DOUBLE BEDROOMS * ENSUITE LUXURY BATHROOM / SHOWER ROOM TO MAIN BEDROOM ONE * FURTHER LUXURY ENSUITE SHOWER ROOM TO BEDROOM TWO * FAMILY BATHROOM / SHOWER ROOM * POTENTIAL TO INCORPORATE A FURTHER ENSUITE SHOWER ROOM TO BEDROOM THREE SUBJECT TO PLANNING * ABSOLUTELY SPECTACULAR BREATH TAKING AND FAR REACHING PANORAMIC RURAL VIEWS AS FAR AS THE EYE CAN SEE OF THE SUSSEX COUNTRYSIDE, SOUTH DOWNS AND EVEN THE SEA OFF THE COAST ON A CLEAR DAY * SUBSTANTIAL SIZED LANDSCAPED GARDENS OF IN EXCESS OF CIRCA 3 ACRES * POTENTIAL TO INCORPORATE AN OUTDOOR POOL AND ALL WEATHER TENNIS COURT SUBJECT TO PLANNING * FURTHER POTENTIAL TO CREATE A LARGE POND / SMALL LAKE SUBJECT TO PLANNING * DETACHED SUSSEX BARN STYLE STORAGE BUILDINDS AND PREVIOUS STABLE COMPLEX * AN EXTREMELY ATTRACTIVE DETACHED TWO STOREY BRICK BUILT ANNEX / HOME OFFICE OR POSSIBLY USEABLE AS A POTENTIAL LUCRATIVE AIR B&B HOLIDAY LETTING UNIT * LARGE GRAVEL DRIVEWAY AND PARKING AREAS FOR A NUMBER OF VEHICLES * WALKING DISTANCE OF THE LOCAL VILLAGE SHOP AND POST OFFICE * EASY WALKING DISTANCE OF THE HIGHLY REGARDED AND POPULAR SWAN INN * SHORT WALK OF PICTURESQUE VILLAGE CENTRE WITH PRIMARY SCHOOL AND CHARMING OLD HISTORIC CHURCH * EASY WALKING DISTANCE OF THE FABULOUS DALLINGTON WOODS AND A LABYRINTH OF FOOTPATHS AND BRIDLEWAYS * FAST BROADBAND * CONVENIENT DRIVING DISTANCE OF ETCHINGHAM, BATTLE AND STONEGATE MAINLINE STATIONS FOR LONDON.
DESCRIPTION: Possessing absolutely stunning views that are almost certainly the finest and, in our opinion, probably unrivalled in the whole of Sussex. This idyllically located property is an impressive and extremely attractive detached substantial sized five double bedroomed Late Victorian / Early Edwardian country residence, which is set within its own beautifully landscaped grounds of in excess of 3 acres, in addition to having the added benefit of a detached two storey brick-built annex / home office.
The current owners have lovingly maintained an enhanced this fine-looking country residence, which now enjoys extensive and sizeable luxurious accommodation throughout, which during the enhancements and renovation works, has been carefully designed to encapsulate and further incorporate the abundance of natural light to further brighten every corner of every room, as well as embracing the most fabulous panoramic and far-reaching breath taking views that completely encircle the home from all sides.
There are already two existing luxury ensuite, as well as a further luxury family bathroom / shower room, with the further possible option to incorporate a further ensuite shower room to bedroom three subject to planning if required. All of the five bedrooms are double in size and are accessed from the full-length landing, from which there is ample opportunity to access the large lofts / roof voids with a further staircase should a second-floor conversion be sought subject to planning.
The downstairs accommodation includes a wonderful reception hall, two studies, a most amazing and generous sized open plan luxurious bespoke Kitchen / breakfast room with a fantastic feature beamed vaulted ceiling and a further adjoining general dining room that also has the added benefit of extensive glazed sides that allow for the full appreciation of the stunning panoramic views that encircle this fine home. There is also a further formal dining room, a large triple aspect sitting room which also enjoys the stunning panoramic views all the way to the South Downs National Park.
Separate from the main luxurious kitchen / breakfast room, is a formal utility room, and close by and accessed from the main reception hall, as a separate boot room / boiler room and a cloakroom.
Outside this high-ceilinged character residence, which also benefits from a very pleasant and naturally light interior that is presented in excellent decorative order throughout, are handsome and beautifully designed landscaped gardens and grounds that are understood to extend to in excess of circa 3 acres and have, due to their size and landscaped designs, potential to have an all-weather tennis court and outdoor swimming pool added at a later date if required, subject to planning.
The detached two storey brick-built annex is absolutely charming and offers a variety of opportunities to use as also a home office and even a holiday letting unit.
SITUATION: located in an idyllic semi-rural setting within only a few minutes’ drive of Etchingham mainline train station, this property is considered perfect for London commuters, especially as the property which is positioned in an amazing elevated setting within only a short walk of the picturesque Dallington village centre with its old historic church, respected primary school and the highly regarded Swan Inn with its fabulous restaurant.
In addition to being blessed with fabulous views of the surrounding countryside, the vast areas of Dallington Woods and adjoining countryside with all its bridleways and footpaths are merely a minute’s walk away.
Depending upon educational requirements, there is an excellent variety of choice, including, Battle Abbey, Mayfield School for Girls, Bede’s, Eastbourne College and Heathfield to name but a few.
The local country towns of Heathfield and Battle provide excellent shopping and further leisure facilities, yet Tunbridge Wells, Lewes, Brighton and Eastbourne are also within convenient driving distance.
ACCOMMODATION: From the large gravel driveway and parking area you are able to follow an attractive brick pathway, meandering through a charming and colourful array of landscaped flower and shrub borders until you reach a character storm porch with an impressive part panelled and decoratively glazed front door which then opens into the property’s main reception hall.
MAIN RECEPTION HALL: With an extensive bespoke terracotta tiled floor, coved ceilings, dado rails, radiator, down lights, internal original character paned window to study, coats cupboard and further coat hanging area. Doors leading off from the main reception hall to a splendid kitchen / breakfast room, a boot room / boiler room and downstairs cloakroom. The reception hall also leads off to the inner hallway beyond.
CLOAKROOM: Approached from the main reception hall with a substantial character painted wooden and panelled door and comprising of a low-level modern W.C., pedestal wash basin, radiator, continuation of the bespoke terracotta tiled floor and a sash window with absolutely incredible far reaching panoramic views of the uninterrupted countryside beyond as far as the eye can see.
LUXURIOUS AND SUBSTANTIAL SIZED OPEN PLAN BESPOKE KITCHEN / BREAKFAST ROOM WITH OPEN PLAN GENERAL DINING ROOM AREA: With a spectacular vaulted ceiling and feature beams. The main kitchen area comprises of a splendid and comprehensive bespoke range of shaker style cupboard and base units with beautiful granite work tops over, fitted five ring gas hob with decorative tiled back plate, further granite splash backs, air purifier hood over, fitted glazed and brushed steel oven and grill, space for large American fridge freezer, integrated dishwasher, large central Island with matching bespoke units with further granite preparation top and breakfast bar area, inset twin sink unit with mixer tap, further side range of bespoke base units with wooden worktops over and window with aspect to front landscaped gardens, further windows with absolutely fabulous breath-taking panoramic far reaching uninterrupted rural views as far as the eye can see.
Open plan area from the kitchen / breakfast room leading to the adjoining triple aspect general dining area with the continuation of the spectacular vaulted ceilings and absolutely stunning panoramic views. Radiators, oak floors, Velux style windows to the vaulted ceiling, ecclesiastical style glazed end of this wonderful space with lovely aspect over the side gardens and beyond, part glazed and panelled door leading to the rear garden and sun terrace with its almost certainly unrivalled views.
UTILITY ROOM: Approached from the main reception hall and comprising of a comprehensive range of cottage style base units with wooden worktops over, oak flooring, vintage styled radiator, fitted stainless steel sink unit with drainer and mixer tap, space for washing machine and space for dryer, down lights, coat hanging areas and window with aspect over the rear garden and of the beautiful far as the eye can see panoramic rural views.
BOOT ROOM AND BOILER ROOM: Approached from the main reception hall with the continuation of the terracotta tiled floor, down lights, coat hanging area, boot storage area, large oil-fired floor set boiler, large hot water cylinder and heating system located to the corner, sash window with fabulous views over the rear gardens and beyond to the uninterrupted undulating countryside as far as the eye can see.
STUDY: Approached from the inner hall through a part glazed and panelled wooden character door, with an impressive bespoke fitted bookcase with filing sections and storage cupboards below, dado rails, picture rails, radiator and internal character paned window with aspect to reception hall, further sash windows with aspect over the front landscaped gardens.
INNER HALL: Approached from the left of the main reception hall, with radiators, dado rails, coved ceilings, extensive area below the main staircase for upright piano. From the inner hall there are doorways leading off to a sitting room, a formal dining room, a 2nd study / games room, as well as the main the staircase which leads up to the first-floor landing.
SITTING ROOM: Approached from the inner hall through a character part glazed and part panelled door. A large and impressive triple aspect room enjoying an abundance of natural light, as well as fabulous views. At each end of this substantial reception room are elegant bay windows, in addition to further sash windows and a pair of wooden and glazed French doors, which open out onto the side sun terrace that also has spectacular far reaching uninterrupted rural views all the way to the South Downs National Park, coved ceilings, vintage style radiators, ceiling lights, further large sash window with probably an unrivalled and most incredible panoramic uninterrupted rural view as far as the eye can see of undulating hills and woodlands.
FORMAL DINING ROOM: Approached from the inner hall through a character panelled wooden door with coved ceilings, dado rails, picture rails, feature antique cast iron fireplace with twin bespoke display shelving with storage cupboards under, radiators, central ceiling light, large imposing bay window with sash openings and a beautiful aspect over the front landscaped gardens.
2ND STUDY / GAMES ROOM: Approached from the inner hall through a character part glazed and panelled wooden door. Comprising of a high-ceilinged room with coving, radiator, ceiling light, full height double glazed windows and matching French doors that open out onto the rear sun terrace and also benefiting from a stunning panoramic aspect of uninterrupted views as far as the eye can see of the beautiful undulating Sussex countryside, which believe to be possibly unrivalled.
FIRST FLOOR ACCOMMODATION: Elegant wooden balustraded staircase with dado side rail leading up from the inner to the first-floor landing.
FIRST FLOOR LANDING: A naturally light and bright part galleried area with dado rails, down light, radiators, large loft access to large roof void, which may subject to planning offer potential for further accommodation including a cinema room etc. To the southerly end of the long landing area is a large sash window which has a spectacular far reaching rural view over the adjoining farmland and beyond to the South Downs.
BEDROOM ONE MAIN SUITE WITH A LUXURY ENSUITE BATHROOM / SHOWER ROOM: Comprising of a double sixed double aspect room with coved ceilings, central light, vintage style radiator, fitted wardrobe cupboards, an impressive bay window enjoy a fabulous far reaching southerly aspect over the adjoining countryside as far as the eye can see and all the way to the South Downs, further large sash window with almost certainly unrivalled panoramic uninterrupted views literally as far as the eye can see over the undulating fields and woodland of Sussex. Door leading to the ensuite luxury bathroom / shower room.
ENSUITE LUXURY BATHROOM / SHOWER ROOM TO BEDROOM ONE: Comprising of a large fitted panelled bath with chrome taps, glass decorative tiled walls, W.C., separate heavy glazed and chrome fronted corner shower with decorative glass tiled walls, chrome shower control system, coved ceilings, down light, feature chrome vintage styled heated towel rail, feature wash basin with chrome mixer tap and oak vanity cupboard under, oak effect floors, large sash window with a quite awe inspiring panoramic far reaching view over the lush undulating Sussex countryside as far as the eye can see.
BEDROOM TWO WITH LUXURY ENSUITE SHOWER ROOM: Comprising of a double sized double aspect room with down lights, radiators, fitted wardrobe cupboard, sash window with aspect to front garden and rural views beyond, further sash window with the rear aspect over the substantial lawned gardens of in excess of circa 3 acres and beyond to the breath taking panoramic uninterrupted spectacular rural views as far as the eye can see, door leading to the luxury ensuite shower room.
ENSUITE LUXURY SHOWER ROOM TO BEDROOM TWO: Comprising of oak effect floors, heavy glazed and chrome corner shower with shower control system, decorative glass tiled walls, pedestal wash basin with chrome mixer tap, W.C. radiator, downlights, chrome heated towel rail, sash window with a splendid and probably unrivalled panoramic view as far as the eye can see over the adjoining Sussex countryside.
BEDROOM THREE: A double sized double aspect room with vintage styled radiators, coved ceiling, fitted wardrobe cupboards, ceiling light and dur to the size of this room, there may be potential to incorporate an ensuite shower room subject to planning. Furthermore, this naturally double aspect bright room has incredible far reaching rural views from the front bay window to the coast and on a clear day the sea, as well as further southerly far reaching and breath-taking views from the other sash window all the way to the South Downs.
BEDROOM FOUR: A double sized room with fitted wardrobe cupboards, twin bespoke fitted display shelves with storage cupboards below, radiators, coved ceiling, dado rails, picture rails, ceiling light, large bay window enjoying a wonderful aspect over the front gardens and beyond of the Sussex countryside and all the way to the coast and sea on a clear day.
BEDROOM FIVE: A double sized room with fitted wardrobe cupboards, radiator and large sash window with fabulous aspect over the front garden and beyond to the beautiful Sussex countryside and further still to the coast and on a clear day the sea.
FAMILY BATHROOM / SHOWER ROOM: Comprising of a fitted panelled bath with chrome taps, decorative glass tiled walls, chrome wall mounted heated towel rail, radiator, down lights, airing cupboard, W.C., separate heavy glazed and chrome sided corner shower with chrome shower control system, decorative glass tiled walls, oak styled floors, large sash window with a wonderful aspect over the rear grounds and beyond to the
OUTSIDE: This perfectly located elegant and imposing country residence which enjoys probably the finest views in Sussex, is complimented with exquisite and handsome carefully designed and tastefully executed landscaped gardens and grounds in excess of 3 acres.
FRONT GARDENS: These are created with a design influence primarily for a visual appreciation with numerous well stocked flower and shrub borders, including also many specimen trees and varieties of highly scented plants. Furthermore, the are brick, paved and gravel walkways meandering through its various parts, including a fabulous arboreal gazebo.
REAR GARDEN: This is where the majority of the in excess of 3 acres of grounds lay, with vast lush terraced lawns situated below the splendid paved sun terrace adjoining the rear exterior of the main residence from which are blessed with heavenly panoramic far-reaching views of the Sussex countryside and its undulating hills as far as the eye can see.
The rear gardens are predominantly laid to lawns and are perfectly designed for family entertainment, garden parties and even suitable perhaps for a large outdoor family wedding venue. In addition, there is ample space and existing landscaping designs to allow for both an outdoor pool and tennis court to be added, subject to planning permission.
Furthermore, there is an additional area below the lawns that has been carefully nurtured as a rewilding section with a wood coppice and natural pond, which could possibly be further enhanced if required.
SOUTHERLY FACING SIDE GARDEN: Again, this more southerly facing part of the in excess of 3 acres of total grounds is blessed with very similar breath taking and far-reaching rural views, including beyond to the South Downs National Park.
Also similar to the adjoining exterior rear of this fabulous residence are exceptionally beautifully designed sun terraces, but with the added benefit of a covered period exterior lounging section to shield you from the hotter days and less pleasant weather.
Beyond the sun terraces are further extensive lawned areas, a marvellous classically designed vegetable garden with an old rustic brick-built remnant of an old potting shed and greenhouse.
Literally, adjoining the boundary of this tranquil vista are grass paddocks and uninterrupted views.
NORTHERLY FACING SIDE GARDEN: This area is predominantly occupied by two large Sussex style wooden slat boarded buildings currently used for storage, one of which was a stable complex. In front of these buildings are an extensive gravel driveway with further gravelled parking areas for a number of vehicles.
DETACHED ANNEX / HOME OFFICE BUILDING: Beyond the extensive gravel driveway and parking areas and located on the northerly aspect away from the main residence is an extremely attractive two storey detached brick-built annex.
Currently used more as a home office and Internally arranged with an open plan office a kitchen, a cloakroom / shower room and a further first floor suitable for a lovely bedroom that has vaulted ceilings. In our opinion, this building could also offer an excellent opportunity as a lucrative holiday letting unit.
COUNCIL TAX BAND G
Important Information
- This is a Freehold property.
- The review period for the ground rent on this property is every 1 year
- EPC Rating is D
Property Ref: FAN_FAN230036
Similar Properties
4 Bedroom Detached House | Guide Price £1,750,000
GUIDE PRICE £1,750,000 TO £1,850,000
6 Bedroom Detached House | Guide Price £1,750,000
GUIDE PRICE: £1,750,000
6 Bedroom Detached House | Guide Price £1,800,000
GUIDE PRICE £1,800,000

Neville & Neville (Hailsham)
Cowbeech, Hailsham, East Sussex, BN27 4JL
How much is your home worth?
Use our short form to request a valuation of your property.
Request a Valuation












