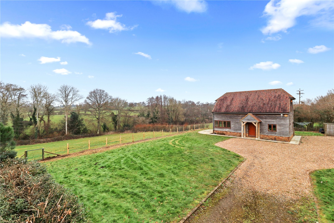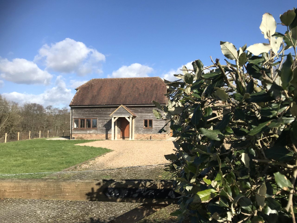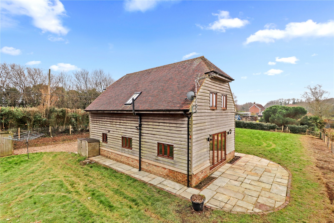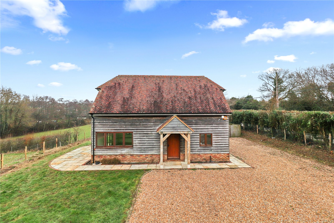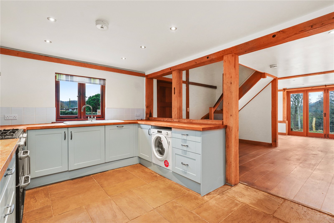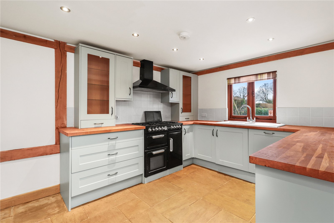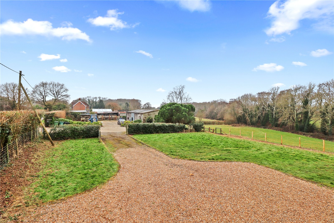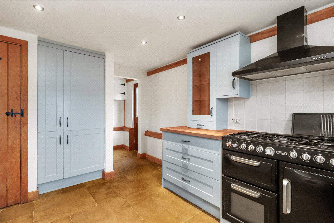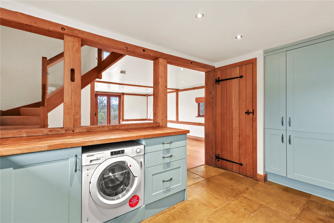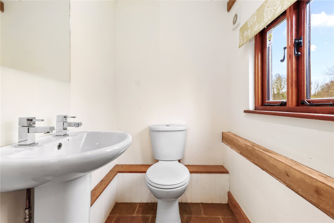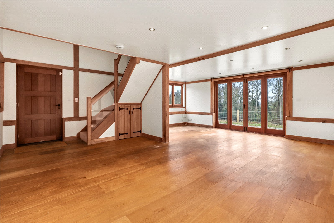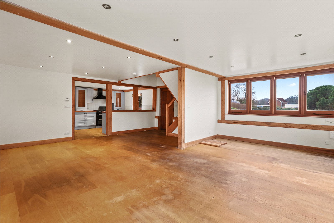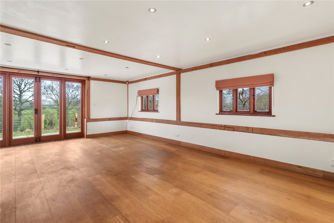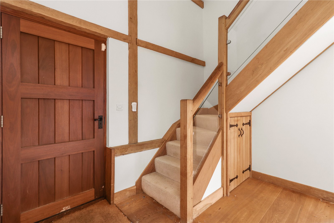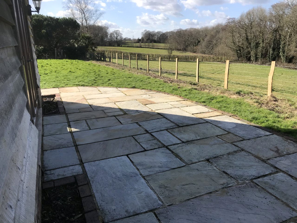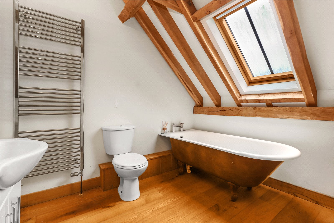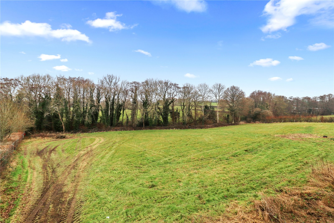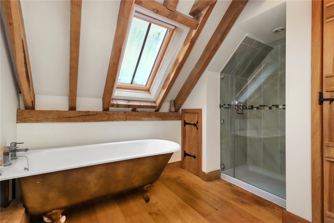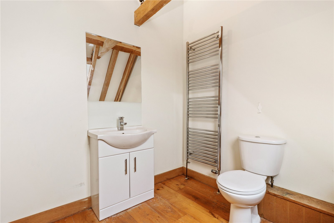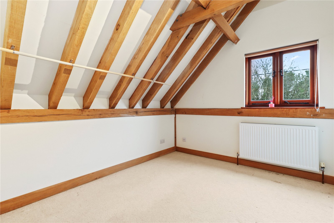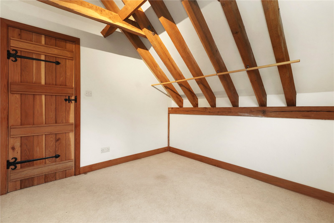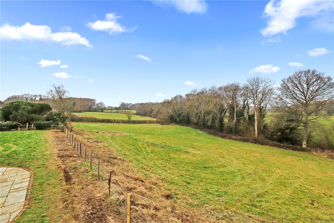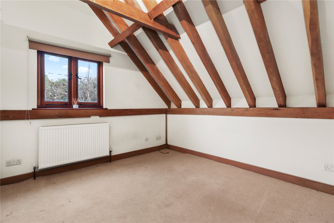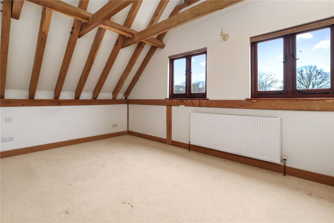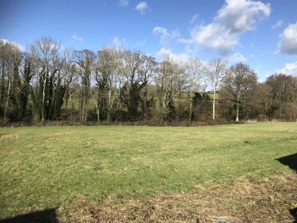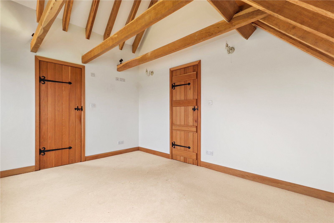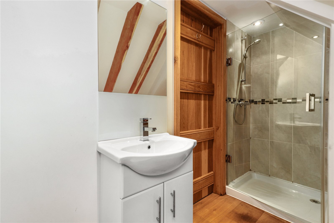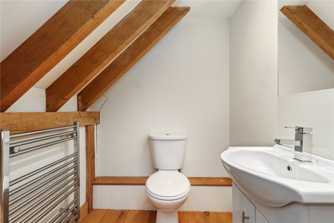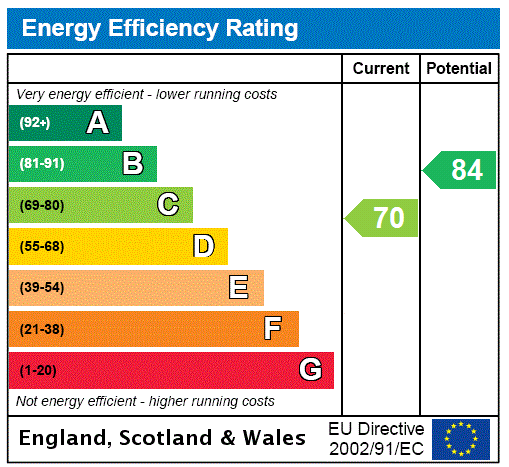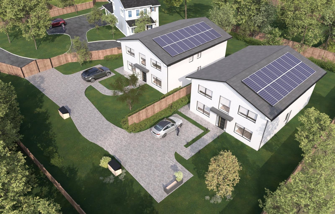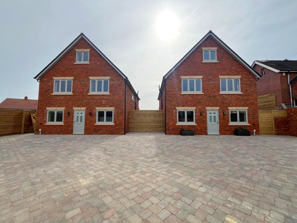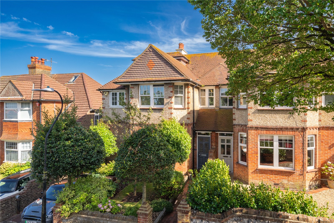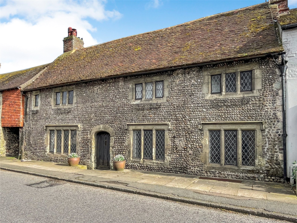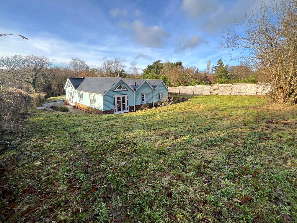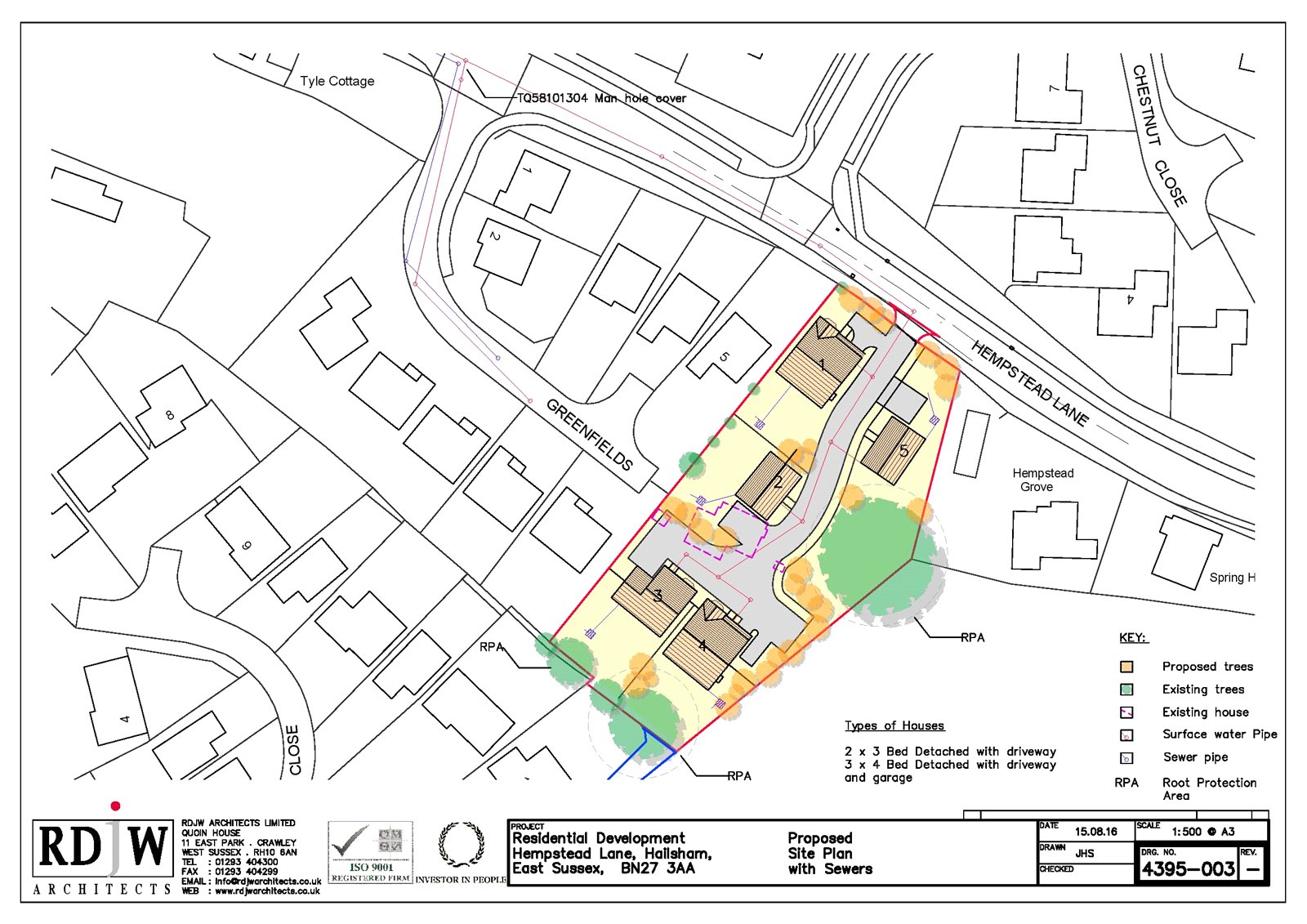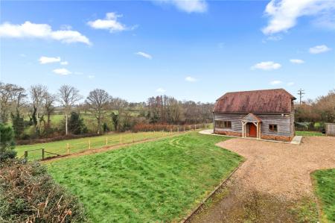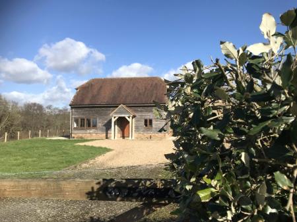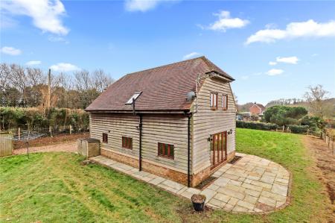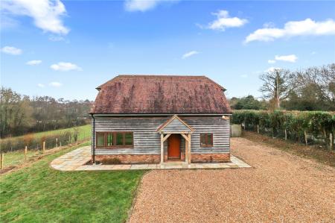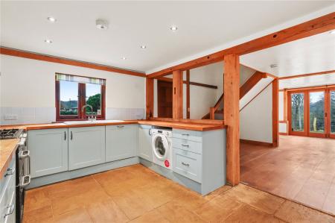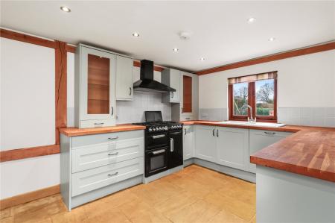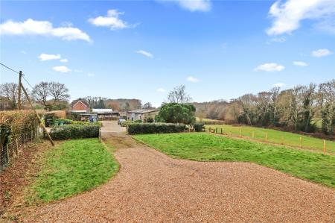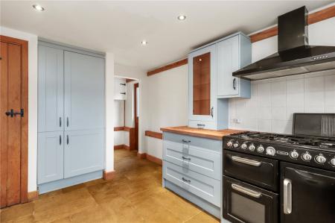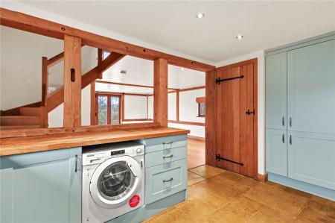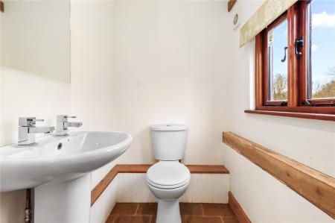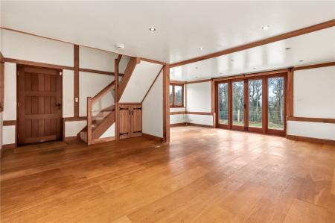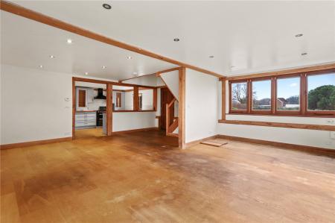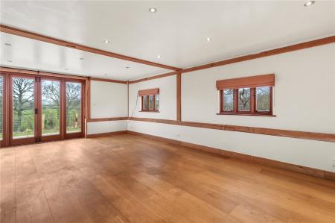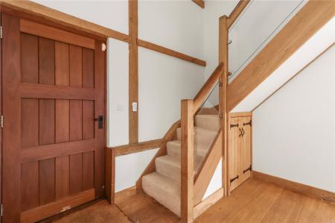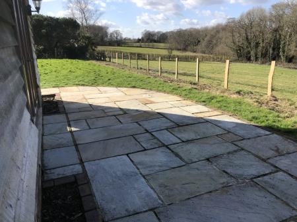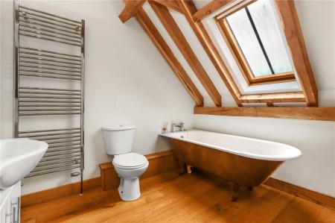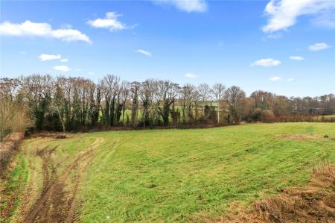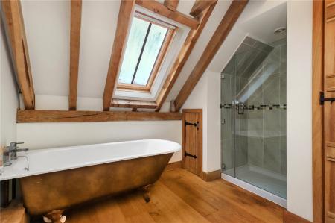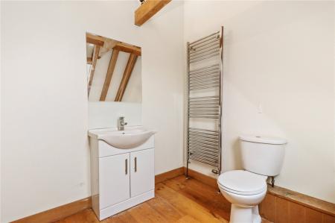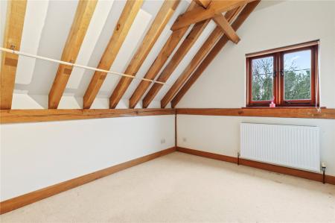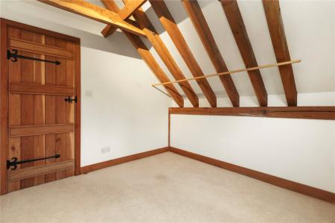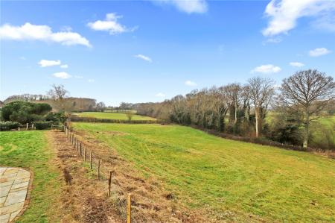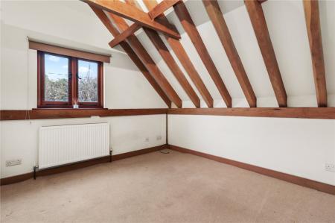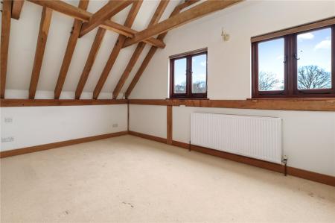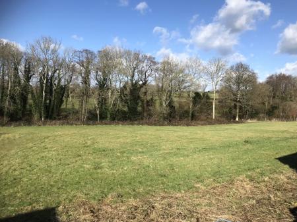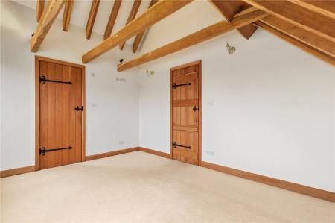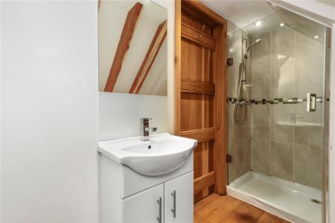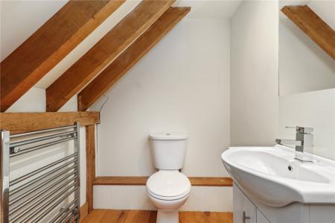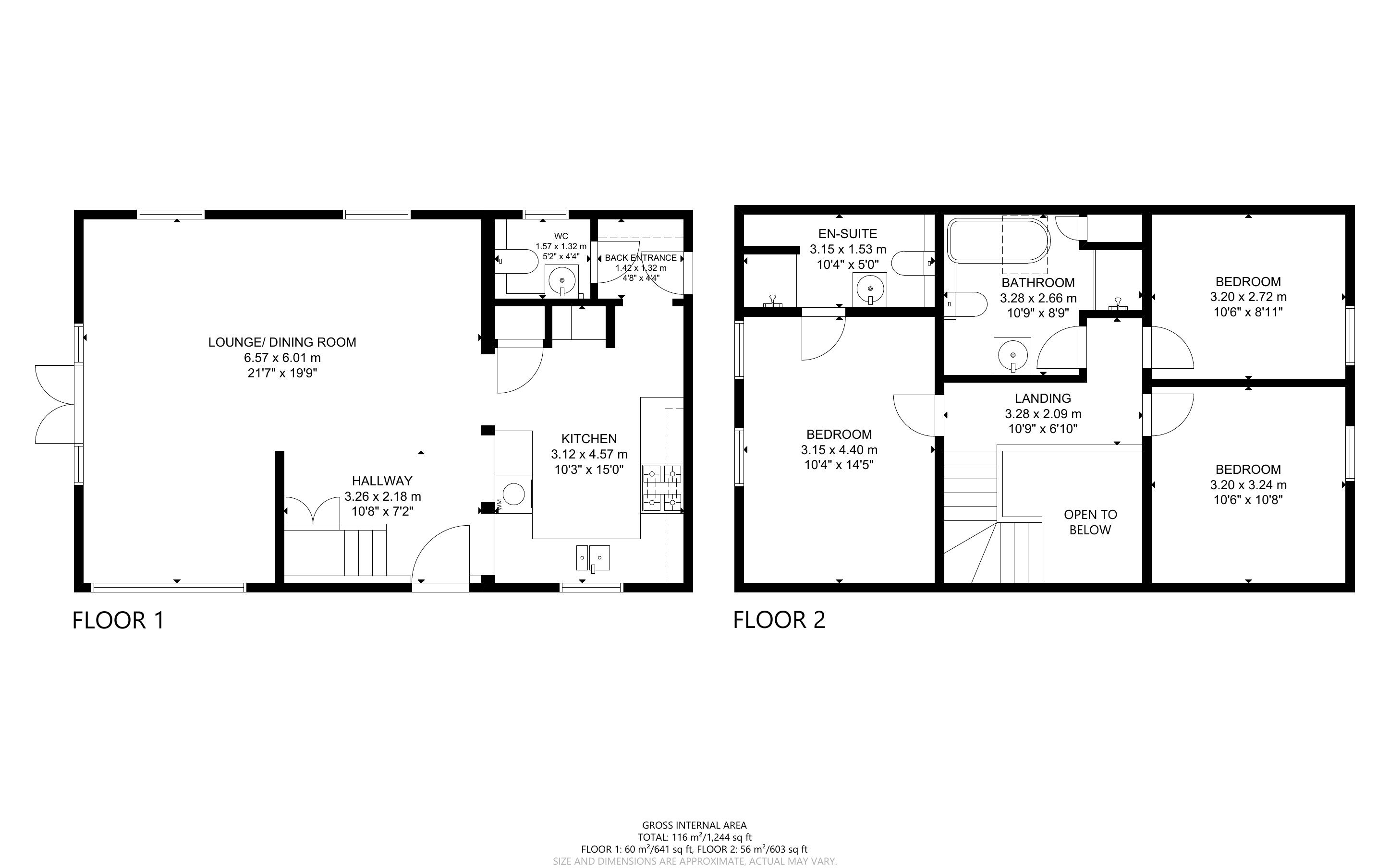3 Bedroom Detached House for sale in East Sussex
VIEW THE VITUAL TOUR HERE OR ON THE NEVILLE AND NEVILLE WEBSITE.
MAIN SPECIFICATIONS: AN EXCITING SMALL HOLDING ALREADY OFFERED IN GOOD CONDITION, YET STILL WITH AMAZING POTENTIAL FOR ENHANCEMENT AND FURTHER RE DEVELOPMENT SET OFF A QUIET COUNTRY LANE IN DALLINGTON EAST SUSSEX * A CHARACTER MODERN BUILT BESPOKE THREE BEDROOMED COTTAGE WITH POTENTIAL TO EXTEND AND ENLARGE FURTHER WITH LARGE GARDEN * PADDOCKS OF CIRCA HALF AN ACRE * CONVENIENT DRIVING DISTANCE OF STONEGATE AND ETCHINGHAM MAINLINE TRAIN STATIONS.
DESCRIPTION: A very rare opportunity to purchase a charming detached character styled three-bedroom cottage in good existing order, yet with amazing opportunity to enhance further and located in a quiet rural setting with approximately half an acre of garden.
PLEASE NOTE: There is potential to also purchase the adjoining large barn also with half an acre at a combined cost of £1,200,000 to £1,275,000. The large commercial barn already has existing office accommodation, but also has had a positive pre application meeting with the council to possibly convert into three two storey 2 bedroom holiday letting units.
The main bespoke cottage is fairly new, yet built to a wonderful character styling and also could quite easily lend itself for further enlargement subject to planning. It already has three double bedrooms an ensuite shower room and a delightful antique styled family bathroom / shower room. Downstairs it as an impressive open plan sitting room and dining room with oak floors and a host of period styled beams, a kitchen incorporating a large breakfast bar and benefitting from an elegant stone floor, a rear lobby, and a downstairs cloakroom.
Outside the cottage has a large garden and gravel drive. With the potential for a large two storey wing to be added subject to planning to the right-hand side of the existing cottage.
The approximately sized half acre paddock (to be verified) adjoins the rear of the cottages large garden.
SITUATION: Located in the highly sought-after area of Dallington in East Sussex and set off a quiet country lane within a healthy walk of the popular Swan Inn, yet also within a convenient drive of numerous mainline train stations, as well as a choice of local country towns and villages for shopping requirements and recreational needs. These include, Heathfield, Battle and Burwash. Tunbridge Wells is also only a few miles away.
In addition, there are many reputable educational facilities within the general locality, including Battle Abbey and Mayfield School for Girls to name but a few, as well as the local Dallington primary and Heathfield Comprehensive.
MAIN COTTAGE ACCOMMODATION: RECEPTION AREA * SITTING ROOM * DINING ROOM * KITCHEN * CLOAKROOM * REAR LOBBY * LANDING * THREE DOUBLE BEDROOMS * MAIN BEDROOM WITH ENSUITE SHOWER ROOM * FAMILY BATHROOM / SHOWER ROOM * LARGE LEVEL GARDEN IN ADDITION TO THE ADJOINING PADDOCK * FABULOUS POTENTIAL TO EXTEND SUBSTANTIALLY SUBJECT TO PLANNING.
ACCOMMODATION: The main cottage can be approached from the attractive gravel driveway which leads to the elegant oak door fronted entrance.
MAIN RECEPTION HALL: An impressive open planned area that has oak floors and beamed walls that expand into the naturally light further open planned sitting room and dining room.
DINING ROOM: A pleasant open plan area with wonderful oak floors, also with oak skirting, beamed side walls and downlighting. Double glazed windows, with views over the garden, walkway leading to the kitchen and wide-open area leading also to the open plan sitting room.
SITTING ROOM: Also, an open plan and naturally light room with a continuation of the oak floors. Further downlighting, oak skirting and exposed oak beams to walls and ceiling. A triple aspect room with double glazed windows overlooking the front and rear gardens, as well as oak framed double glazed French doors opening to the side garden and with a delightful aspect over the adjoining paddocks beyond.
KITCHEN: With a lovely oak topped and oak beamed breakfast bar and preparation worktops, range of modern shaker style cupboard and base units with tiled surrounds, inset 1 ½ drainer sink unit with mixer tap, leisure gas cooking range, air purifier hood over, space for washer dryer, integrated dishwasher, display cabinets, integrated fridge freezer units, stone floor, downlights, double glazed window with aspect to front garden, further exposed oak beams, doorway leading to rear lobby.
REAR LOBBY: With continuation of stone floor, exposed beams, downlighting, wall cupboards, wooden and double-glazed door to garden. Further oak door to downstairs cloakroom.
DOWNSTAIRS CLOAKROOM: With stone floor, W.C., pedestal wash basin, downlighting, oak plinths, extractor fan and double-glazed window with aspect to side garden.
FIIRST FLOOR ACCOMMODATION: Fabulous oak and heavily glazed staircase leading from open plan reception area to first floor landing.
FIRST FLOOR LANDING: With splendid vaulted beamed ceiling, carpeted floor, oak and heavy glazed galleried area, doors leading off to three bedrooms and a family bathroom / shower room.
BEDROOM ONE WITH ENSUITE SHOWER ROOM; A double sized room with vaulted beamed ceiling, radiator, double glazed windows with far reaching rural views beyond. Door leading to ensuite shower room.
ENSUITE SHOWER ROOM: Comprising of oak floors, W.C., wash basin with vanity unit under, chrome heated towel rail, oak beams, heavy glaze fronted shower with tiled walls and chrome shower control system.
BEDROOM TWO: A double sized room with vaulted beamed ceiling, beams to walls, radiator, double glazed window with aspect to the adjoining countryside.
BEDROOM THREE: A double sized room with vaulted beamed ceiling, radiator and double-glazed window with aspect to delightful rural views.
FAMILY BATHROOM / SHOWER ROOM: A beautiful antique styled Victorian influenced suit comprising of a rolltop bathe with ball and claw feet, chrome mixer tap, oak floors, W.C., wash basin with vanity unit under, chrome wall mounted heated towel rail, heavy glazed fronted shower with tiled walls and shower control system, vaulted beamed ceiling, beamed walls, downlighting, Velux styled window with views.
OUTSIDE MAIN COTTAGE: This eye-catching character styled detached cottage perfect for further enlargement subject to planning, is set within its own large garden that sides onto and adjoining paddock of circa half an acre. To the front of the cottage is an extensive sized gravel driveway and extensive sized level lawns.
COUNCIL TAX BAND: E
Important Information
- This is a Freehold property.
- The review period for the ground rent on this property is every 1 year
- EPC Rating is C
Property Ref: FAN_FAN220067
Similar Properties
5 Bedroom Detached House | Offers in region of £795,950
OFFERS IN THE REGION OF: £795,950
6 Bedroom House | Offers in region of £799,950
OFFERS IN THE REGION OF: £799,950 - £850,000
Plot | Guide Price £800,000
GUIDE PRICE: £800,000-£1,000,000 PLEASE NOTE: BLOCK PLAN SHOWS 5 DWELLINGS, BUT 4 HAVE CURRENTLY BEEN APPROVED OUTLINE...

Neville & Neville (Hailsham)
Cowbeech, Hailsham, East Sussex, BN27 4JL
How much is your home worth?
Use our short form to request a valuation of your property.
Request a Valuation
