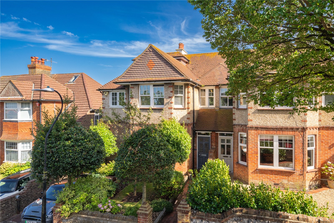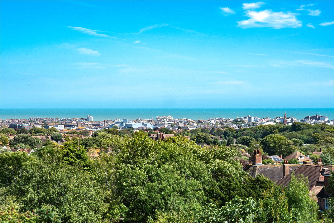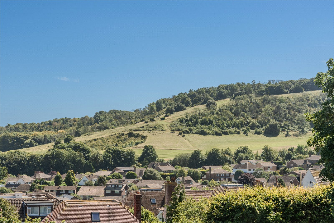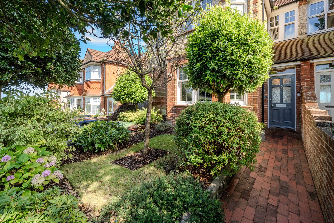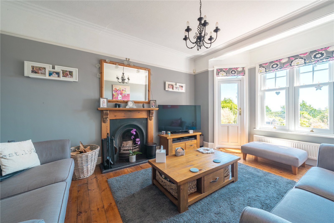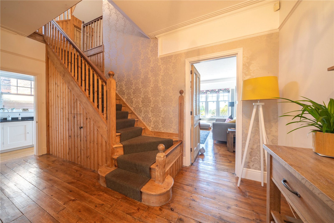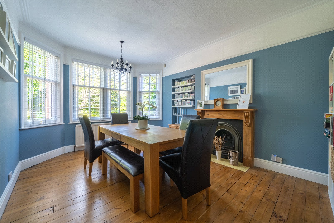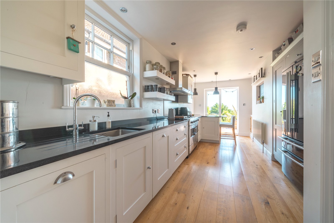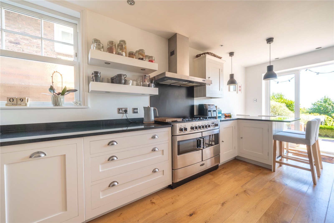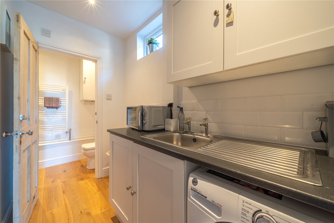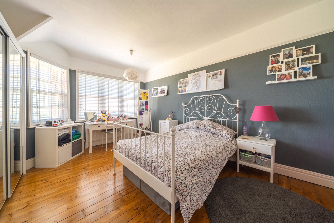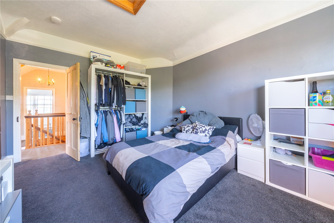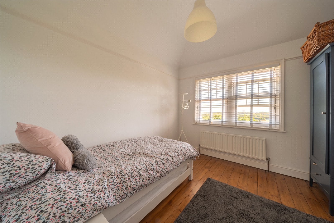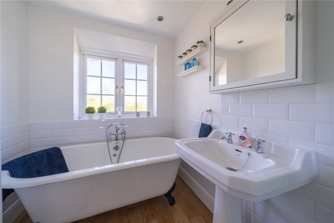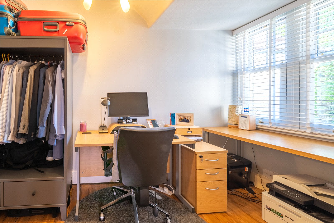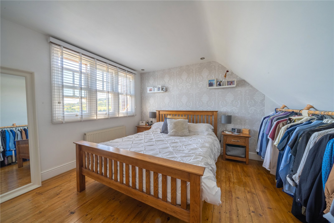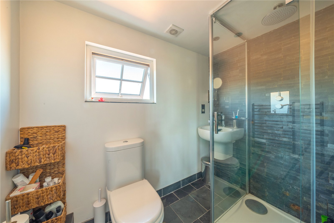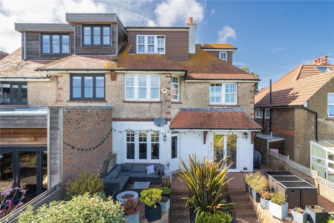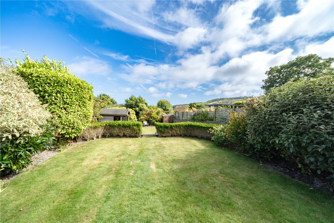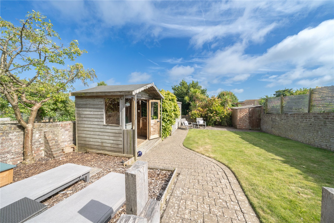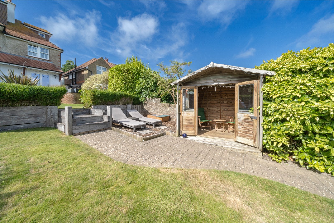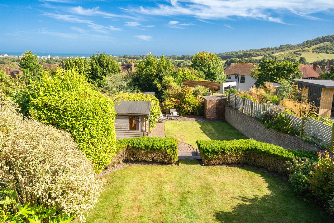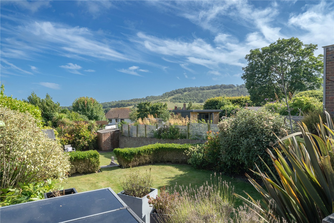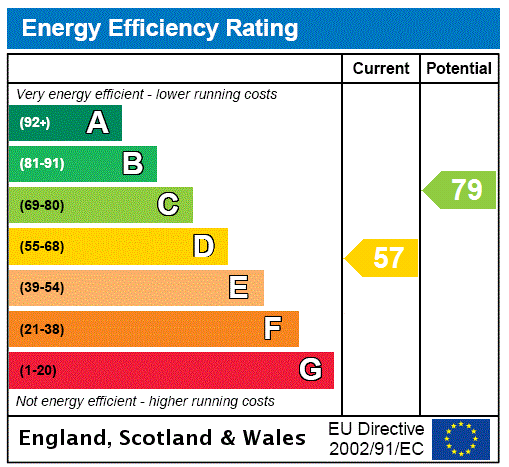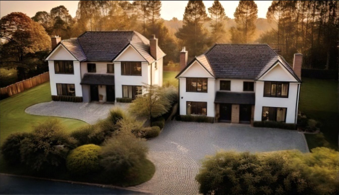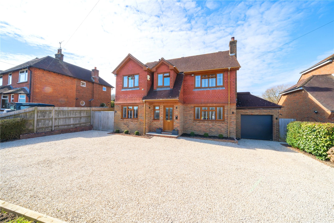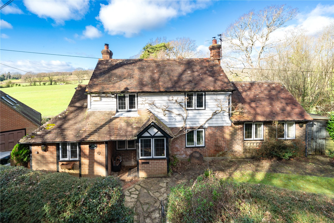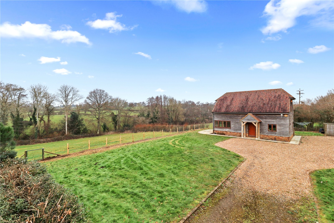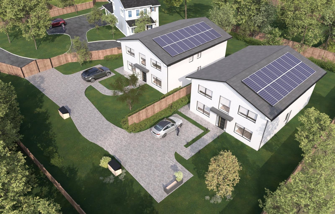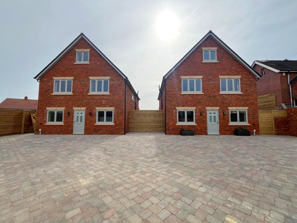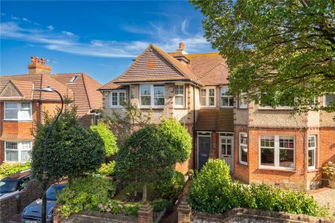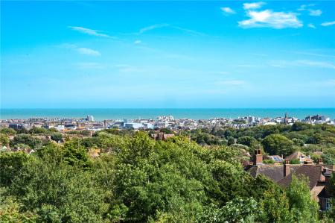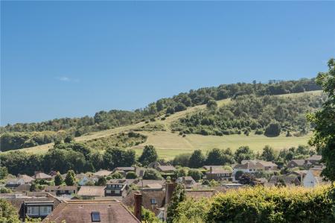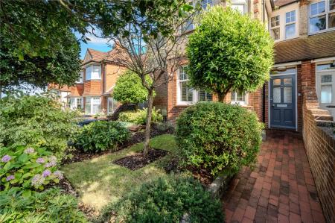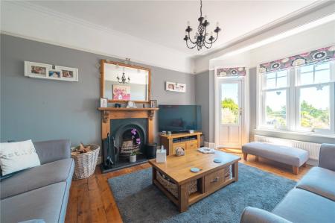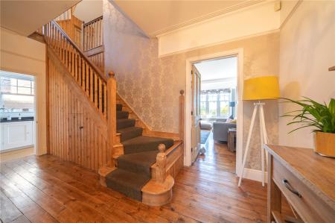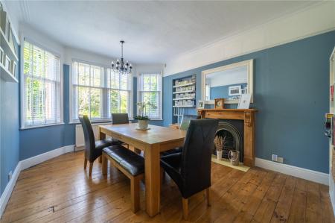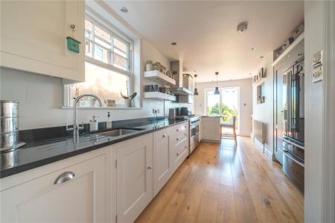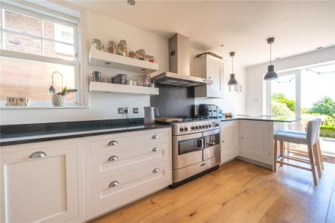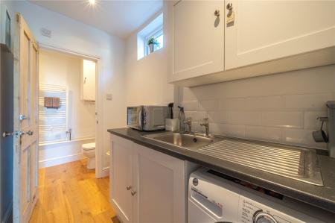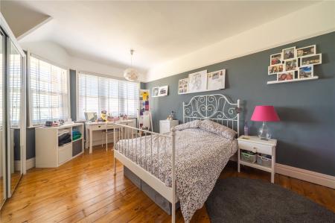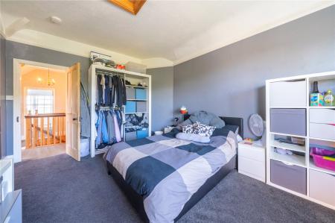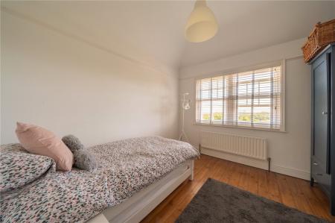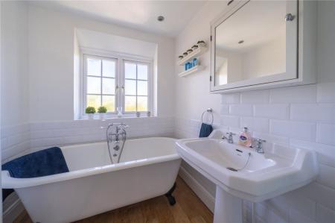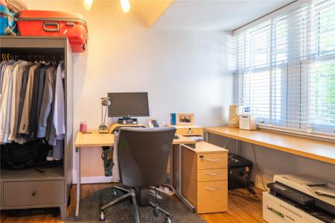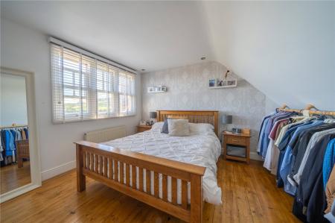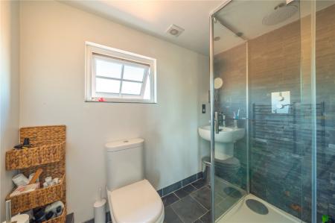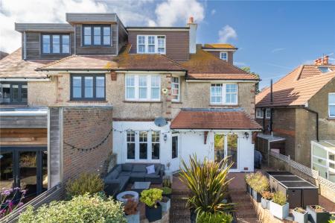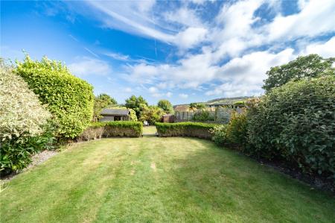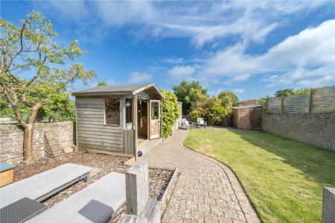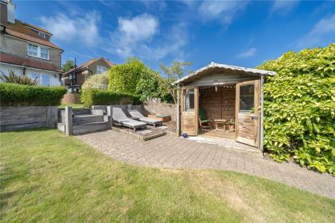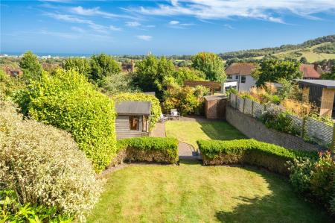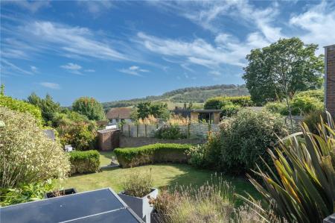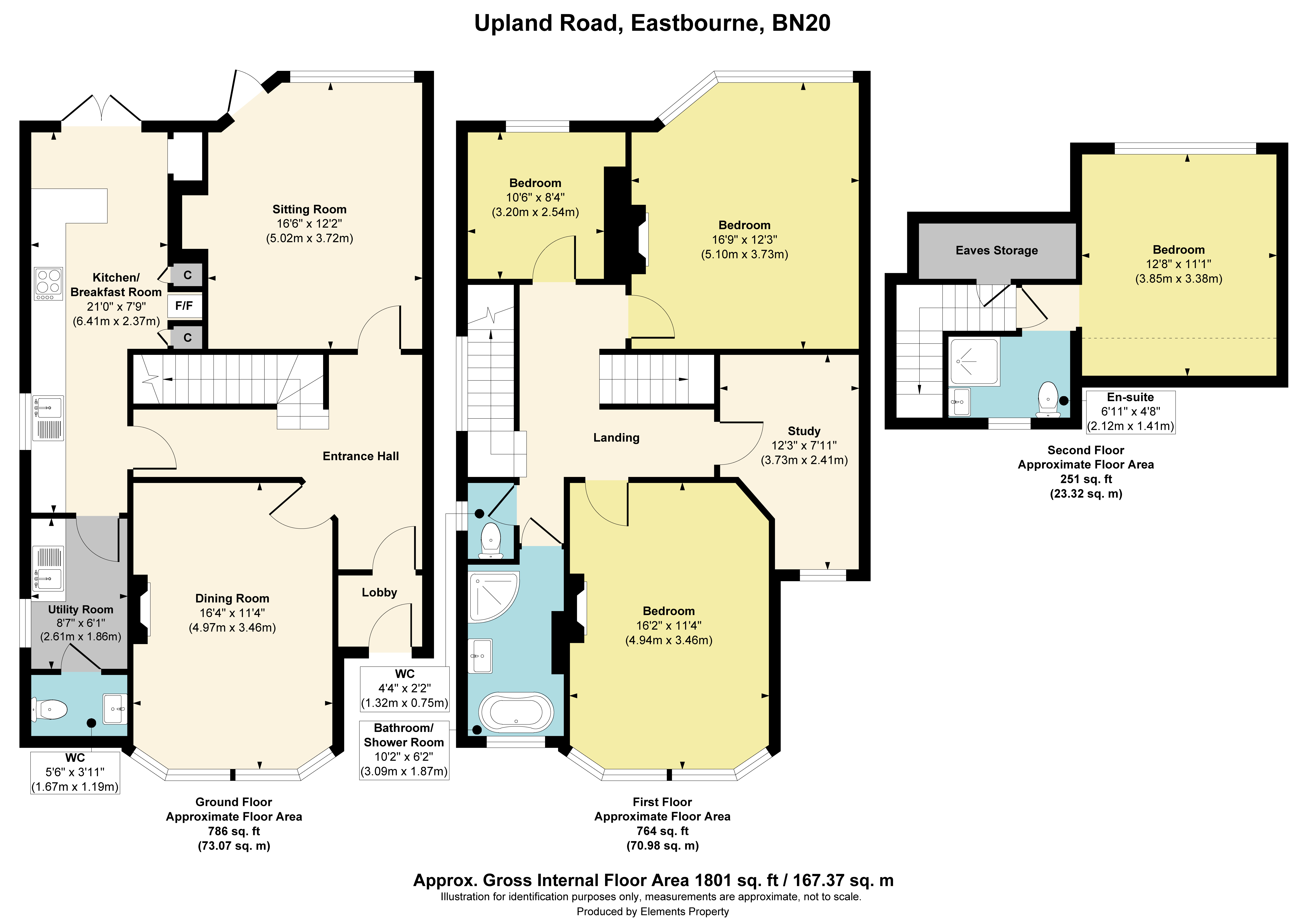5 Bedroom Semi-Detached House for sale in East Sussex
GUIDE PRICE £795,000
• A very appealing late 19th century refurbished generous sized three storey semi-detached five bedroom family home
• Stunning far reaching panoramic southerly views to the sea and South Downs
• Off road parking and street parking
• Large reception hall and entrance vestibule
• Sitting room
• Formal dining room
• Impressive refitted kitchen / breakfast room
• Utility room
• Downstairs cloakroom
• First and second floor landings
• High quality replacement character double glazed windows
• Generous sized rear garden with large existing wooden building / workshop that could be replaced with a detached home office building subject to planning.
• Rear sun terrace that has the potential to allow for a rear extension over, subject to planning
• Large galleried first floor landing
• Family bathroom / shower room
• 2nd floor cloakroom
• 2nd floor main bedroom one suite also with luxury ensuite shower room.
• Easy walking distance of local amenities including the golf course.
• Convenient distance of the mainline train station, making this property ideal for London buyers looking to commute.
DESCRIPTION: A rare chance to purchase a tastefully refurbished and greatly enhanced three storey generous sized five bedroom family character home, which also benefits from fabulous far reaching panoramic views of both the sea and the South Downs.
This handsome late 19th century family home also has a generous sized rear south facing garden and large sun terrace, which offers potential to extend further if required subject to planning.
To the front of the property, there is off road private parking, as well as on street parking and a delightful cottage-style front garden. There is also a charming pathway leading to the impressive front entrance, as well as a further pathway leading to the side of the property and then beyond to the rear garden.
In the rear southerly garden, which is considered of a generous size for a town residence, is a detached large wooden workshop, which could be replaced with a large detached home office building subject to planning.
The existing property accommodation is already quite extensive, with an entrance vestibule, a character and generous sized reception hall, a formal dining room with a bay window and feature fireplace, a sitting room, also with a feature fireplace, an impressive luxury kitchen / breakfast room, a separate adjoining utility room, a ground floor cloakroom, a first and second floor landing, a first-floor family bathroom / shower room and first floor cloakroom and four double bedrooms, as well as a fifth bedroom including the loft conversion. The main bedroom suite is located on the second floor and also benefits from a luxury ensuite shower room.
Internally, the house has retained many of its character features and charm, including lovely original period wooden internal doors, original wooden floors, coving and both picture and dado rails, as well as the feature galleried staircase.
LOCATION: Situated in a sought-after part of Eastbourne near the golf course and South Downs, but still with fabulous views of the sea, this property is also within easy walking distance of the local supermarket and other facilities.
Furthermore, Polegate mainline station for services to London Victoria and London Bridge is within 4 miles distance, making this property perfect for London commuters.
The road network is also easily accessible for driving to the coast and / or London / Brighton, as well as other major towns in the South East.
Eastbourne itself has excellent shopping and leisure facilities, including sailing and walking on the South Downs, which are located nearby.
Depending upon educational needs, there are fabulous reputable teaching institutions within the general locality, including Eastbourne College, Brighton College, Bede’s and Mayfield School for Girls, to name but a few.
ACCOMMODATION: Attractive character front door opening to the entrance vestibule.
ENTRANCE VESTIBULE: Comprising of attractive tiled floors, dado rail, further character door to main reception hall.
MAIN RECEPTION HALL: Comprising of beautiful polished wooden floors, under stairs storage, vintage-style radiator, doors leading off to a formal dining room, a sitting room, a kitchen / breakfast room as well as a feature staircase leading off up to the first-floor accommodation.
FORMAL DINING ROOM: With attractive character door leading off from the hallway, comprising of polished wood floors, feature character fireplace, with large bay window, radiator, ceiling light, views over front garden and beyond.
SITTING ROOM: Approached from the main reception hall via an attractive character door, beautiful polished wooden floors, feature fireplace, radiator, coved ceiling, picture rails, splendid sash windows with wonderful aspect to the rear gardens and views beyond of the sea and South Downs, door also leading out to the rear sun terrace.
KITCHEN / BREAKFAST ROOM: Comprising of an extensive range of quality modern Shaker style units with granite work surfaces over, inset sink unit with mixer tap, integrated dishwasher, space for large American fridge freezer, space for large cooking range, extractor hood over, breakfast bar, feature ceiling lights, sash window with aspect to side, vintage- style radiator, fitted shelves, double glazed sliding doors opening to the rear sun terrace and enjoying wonderful far reaching views over the rear gardens and beyond of the sea and South Downs. Door to adjoining utility room.
UTILITY ROOM: Comprising of oak floors, fitted Shaker style units with work surfaces over, space for washing machine, fitted stainless steel sink unit, coat storage area, door to cloakroom.
CLOAKROOM: Comprising of a W.C., pedestal wash basin with chrome tap, wall radiator / towel rail, down lights, oak floor.
FIRST FLOOR ACCOMMODATION: Feature staircase leading from the main reception hall to the galleried first floor landing.
FIRST FLOOR GALLERIED LANDING: With ceiling light, storage cupboards, vintage-style radiator, doors leading off to bedrooms 2,3 and 4, as well as the family bathroom / shower room, as well as a further staircase leading up to the principal bedroom suite with its ensuite shower room.
BEDROOM TWO: A double sized room with attractive wooden floors, feature fireplace, bay window with amazing rural views of the sea and South Downs.
BEDROOM THREE: A double sized room with a feature fireplace and vintage radiator, bay window with fabulous far-reaching views.
BEDROOM FOUR: A small double sized room, with attractive wooden floors, radiator, space for wardrobe, wonderful far reaching rural views of the sea and South Downs.
BEDROOM FIVE: A large single room currently used as an office or suitable as a further ensuite facility if required, subject to planning. Also benefitting from attractive wooden floors, radiator, storage and double-glazed window with far reaching views.
FAMILY BATHROOM / SHOWER ROOM: Comprising of a roll top bath with ball and claw feet, pedestal wash basin with tiled walls, down lights, separate shower with glazed retracting doors, tiled walls, chrome shower system, vintage-style radiator and chrome towel rail.
FIRST FLOOR CLOAKROOM: Comprising of a W.C., downlights, double glazed window, wooden floors.
SECOND FLOOR ACCOMMODATION: Staircase leading from the first-floor landing with mezzanine window and second floor landing with polished wood floor and storage cupboard. Door to the main bedroom suite.
MAIN BEDROOM SUITE: Comprising of a double sized bedroom and an ensuite shower room. Attractive polished wooden floors, radiator, double glazed sash windows with stunning views of the sea and South Downs. Door to ensuite luxury shower room.
LUXURY ENSUITE SHOWER ROOM: Comprising of tiled floors, heavy glazed and chrome sided shower with tiled walls, wash basin with chrome mixer tap, tiled floors, W.C., chrome heated towel rail, double glazed window with views, extractor fan.
OUTSIDE: This very attractive semi-detached three storey five bedroom 19th century refurbished character family home has the benefit of off-road parking in addition to street parking, a delightful front garden and generous sized rear south facing gardens.
From the rear of the property, there are stunning panoramic far-reaching views to both the sea and the South Downs.
The garden is of a good size and in addition to having potential to build an extension over part of the existing raised sun terrace, there is already a large workshop / wooden building ideal for replacement into a detached home office subject to planning.
The rear gardens can be accessed from the kitchen and the sitting room, as well as from the side access, leading from beyond the front garden and driveway.
EPC: D
Council Tax Band: E
Important Information
- This is a Freehold property.
- EPC Rating is D
Property Ref: FAN_FAN240064
Similar Properties
5 Bedroom Detached House | Guide Price £785,000
GUIDE PRICE: £785,000 - £799,950
3 Bedroom Detached House | Guide Price £795,950
VIEW THE VITUAL TOUR HERE OR ON THE NEVILLE AND NEVILLE WEBSITE.
5 Bedroom Detached House | Offers in region of £795,950
OFFERS IN THE REGION OF: £795,950

Neville & Neville (Hailsham)
Cowbeech, Hailsham, East Sussex, BN27 4JL
How much is your home worth?
Use our short form to request a valuation of your property.
Request a Valuation
