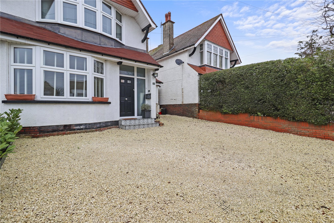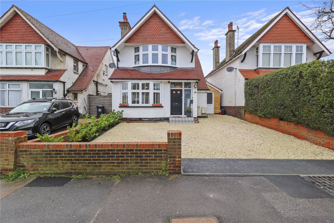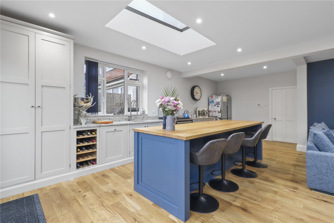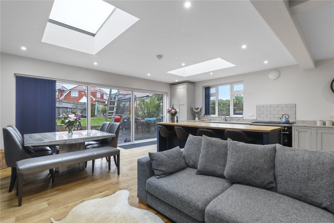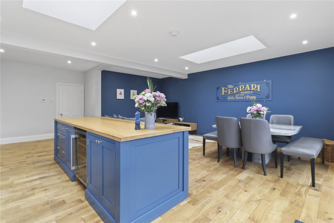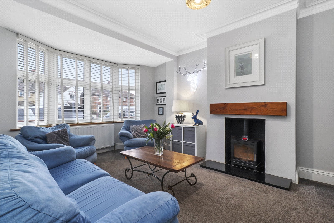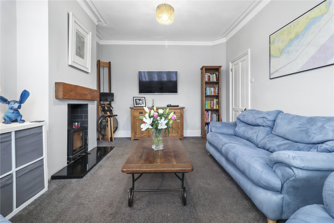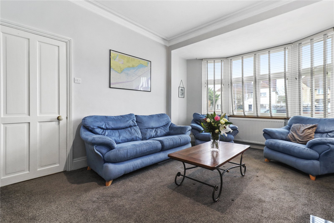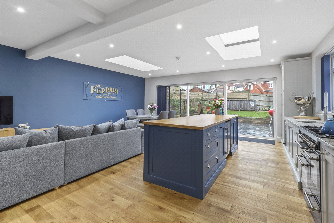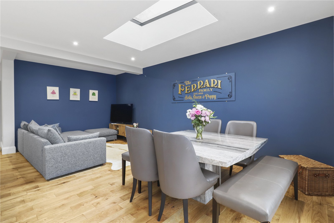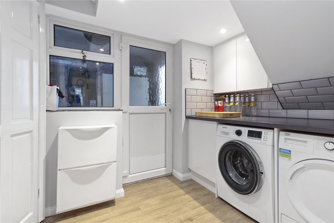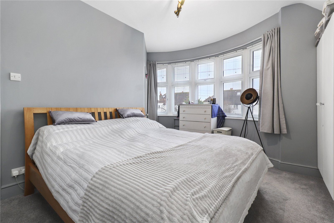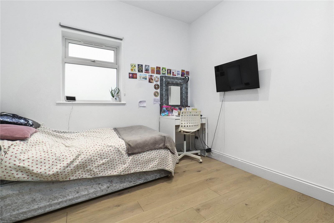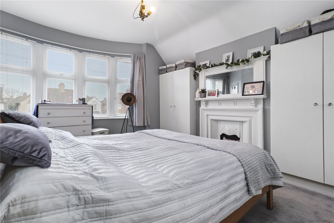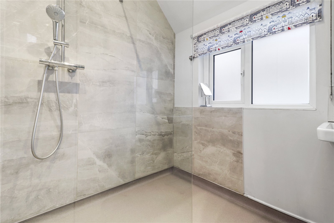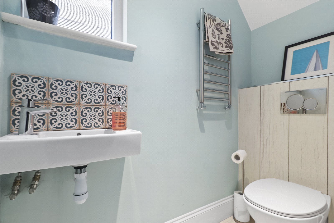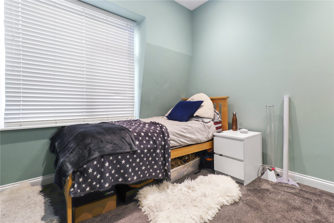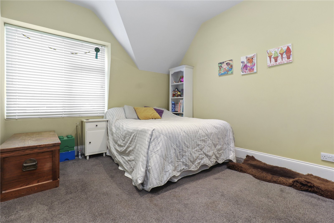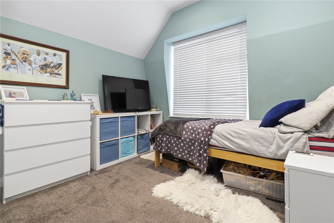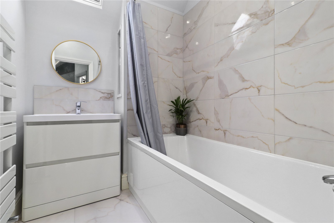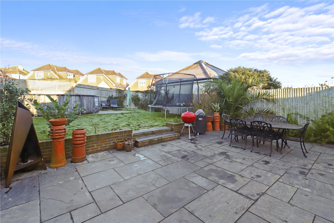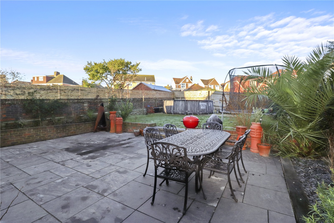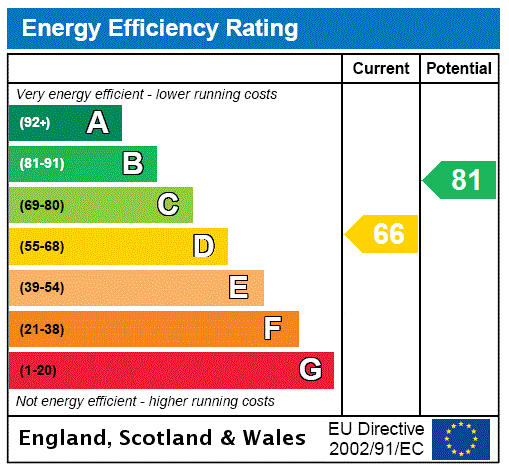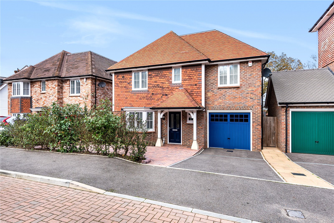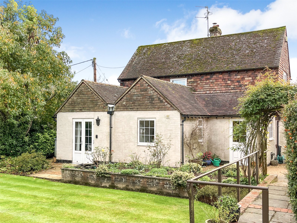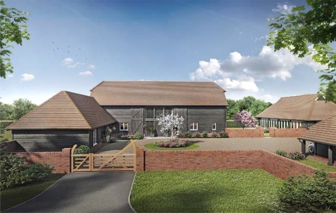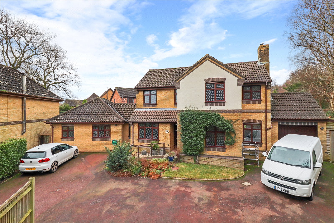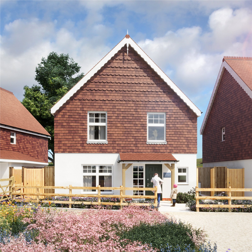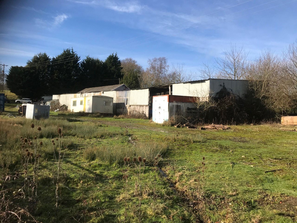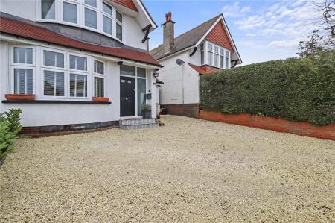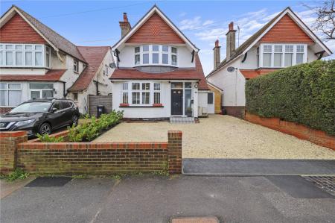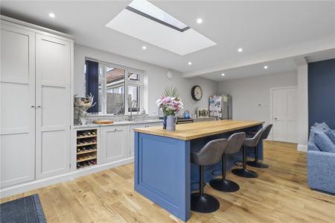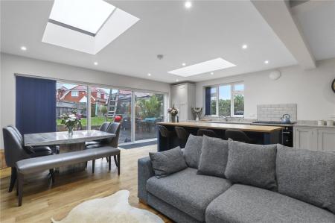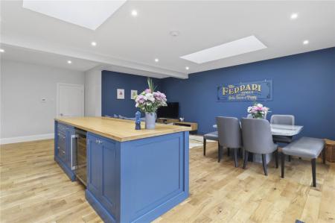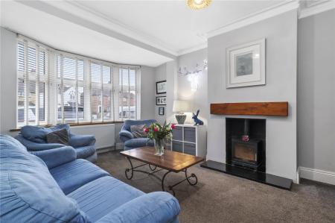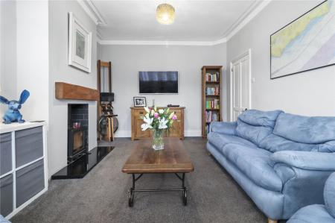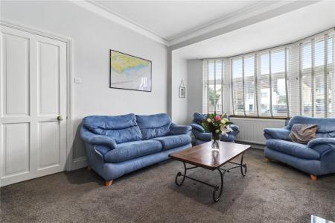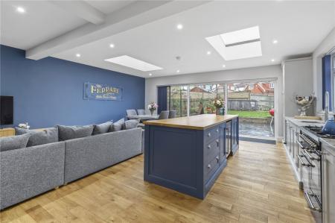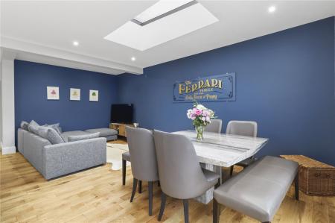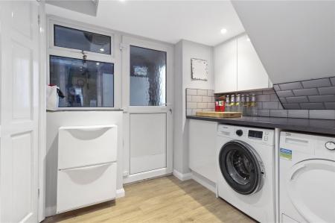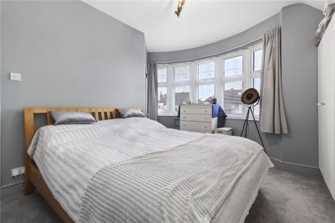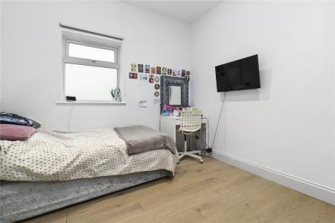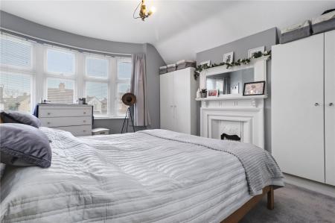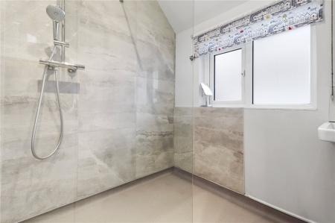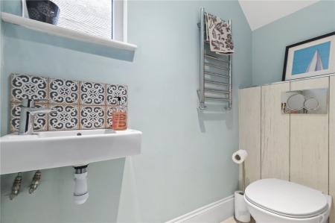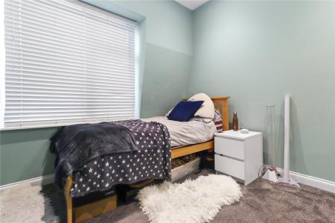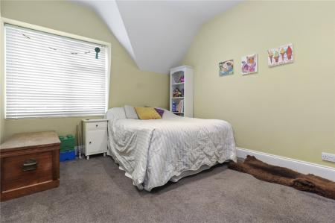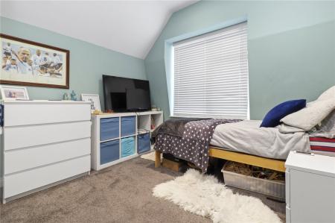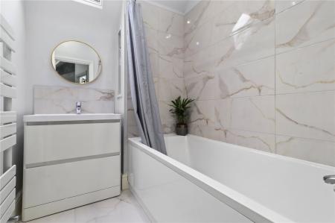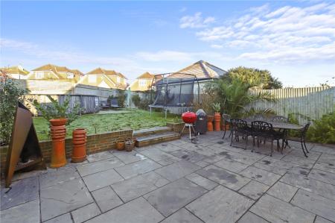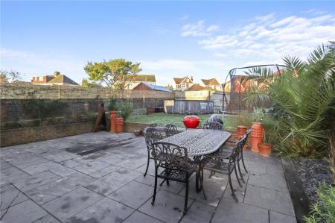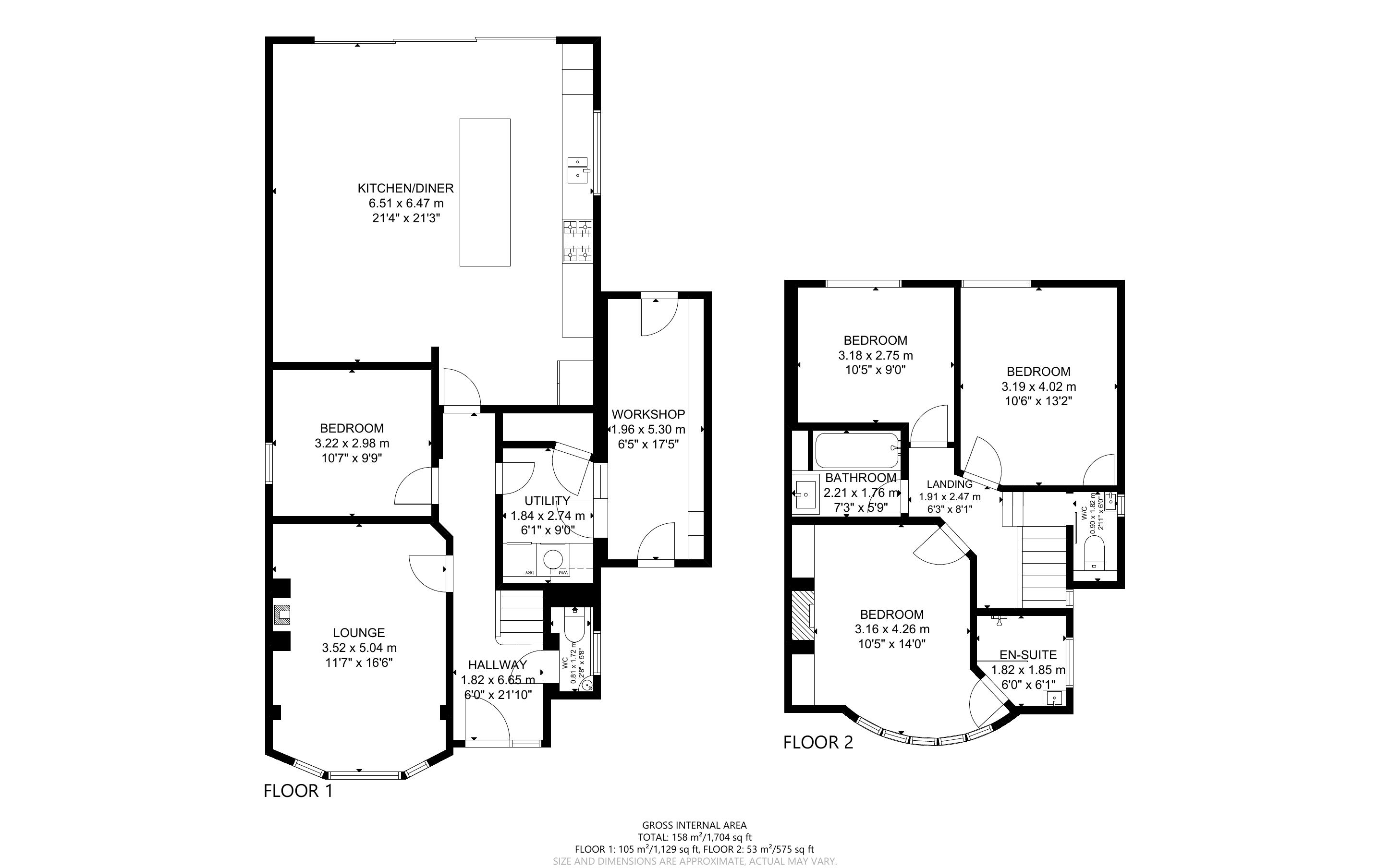4 Bedroom Detached House for sale in East Sussex
MAIN SPECIFICATIONS: A RARELY AVAILABLE DETACHED FOUR BEDROOMED SUBSTANTIALLY ENHANCED AND TASTEFULLY RENOVATED AND EXTENDED IMPRESSIVE TOWN RESIDENCE WITHIN WALKING DISTANCE OF THE COAST * RECEPTION HALL * SITTING ROOM * WONDERFUL OPEN PLAN KITCHEN / BREAKFAST / DINING ROOM AND LOUNGE AREA * DOWNSTAIRS CLOAKROOM * UTILITY ROOM * WORKSHOP / FURTHER POTENTIAL UTILITY AREA * DOWNSTAIRS DOUBLE BEDROOM * LANDING * THREE FURTHER BEDROOMS * SECOND CLOAKROOM * MAIN BEDROOM ONE WITH ENSUITE LUXURY WET ROOM * FAMILIY BATHROOM / SHOWER ROOM * FRONT DRIVEWAY FOR UP TO 4 VEHICLES * CAT 6 CABLE AND DATA POINTS THROUGHOUT THE HOUSE * RE GLAZED * NEW FACIA * NEW GUTTERING * NEW ROOF * NEW LEADWORK * NEWLY FITTED BESPOKE HAND CRAFTED WOODEN KITCHEN WITH BOTH QUARTZ AND IMPORTED SPECIALIST ASH WORKTOPS.
DESCRIPTION: A rare opportunity to purchase an elegant detached four bedroomed family town residence which has undergone very tasteful and extensive improvements and impressive enhancements throughout to include a large rear extension, that now provides the property with a luxurious open plan bespoke kitchen / breakfast room / dining room with an adjoining open lounge area. Furthermore, the property has had a new roof, new replacement double glazing, guttering, fascias, vertical wall tiles and much more.
The accommodation is also quite extensive with two cloakrooms, a sitting room in addition to the large open plan high end kitchen / breakfast room / dining room / lounge, as well as having four double bedrooms, an ensuite wet room to the main bedroom and also a family bathroom / shower room. The large workshop could also accommodate a further utility area if you intended to convert part of the existing utility room into a downstairs shower room for the ground floor bedroom.
Many of the original character features have been retained and the current owners have ensured throughout the renovations that the property benefits from excellent natural light, as well as also incorporating modern technology features for today’s modern living, including CAT 6 cable and data points throughout the house.
SITUATION: Located perfectly out of and away from the main town centre within a fairly short walk of Eastbourne seafront, yet also perfectly placed to access the comprehensive shopping facilities.
Getting to the local train stations is also relatively easy, as well as accessing the extensive road networks for London or further down the South Coast etc.
Depending upon educational needs, there are many reputable teaching institutions to choose from and these include, Eastbourne College, Battle Abbey, Bede’s to name but a few.
Leisure pursuits within the locality are well catered for, as the local leisure centre is within only a short walk, in addition to local golf courses, and all sorts of sailing clubs. These opportunities combined with beautiful walks on the south downs, makes this property perfect passably for a family wishing to relocate from London.
ACCOMMODATION: From the generous front driveway you are able to approach the impressive panelled door with twin upper glazed section and further double-glazed panels above and to the side. This door leads into the main reception hall.
MAIN FRONT RECEPTION HALL: With carpeted lobby area with radiator and wall for hanging coats to one side. Opening leading into the further hall area with oak flooring and feature ceiling light. Doors leading off to kitchen, utility room, sitting room, downstairs bedroom and downstairs cloakroom.
DOWNSTAIRS CLOAKROOM: Comprising of W.C., corner basin, radiator, tiled floor, half tiled walls and double glazed window.
SITTING ROOM: With sound proofed glazing, original cornicing, feature fireplace with new liner 2020, that has an incorporated wood burner and substantial wood bressummer beam over, granite hearth and tiled recessed area, radiator, elegant bay window with double glazing and aspect to front.
KITCHEN / BREAKFAST ROOM / DINING ROOM ALSO WITH LOUNGE AREA: An impressive and extensive range of bespoke refitted hand crafted and painted solid wooden cupboard and base units with quartz worktops and further specialist imported oak worktop / breakfast area, wine rack, inset 1 ½ stainless stell sink unit, brushed steel mixer tap with extension for washing dishes etc, Britannia 6 hob range, CDA wine cooler, integrated dishwasher, space for large American style fridge freezer, central island with further bespoke painted units with elegant and substantial sized imported Ash top, downlighting natural ceiling sky lights, oak floors with underfloor heating, dining area, lounge area, substantial sliding concertina double glazed doors with aspect of rear landscaped garden.
SEPARATE UTILTY ROOM: With oak effect tiled floor, radiator, space and points for washing machine and dryer, worktop over with tiled surrounds, door to storage cupboard housing consumer units and boiler and unvented cylinder, downlights, double glazed window and door to adjoining workshop / further potential utility area.
ADJOINING WORKSHOP / POTENTIAL FURTHER UTILITY AREA: Presently used as a workshop and storage room, fully insulated, with access from either end leading from the front drive and through to the rear garden, range of storage cupboards, work top areas, power and light points, as well as a Velux style window to ceiling.
DOWNSTAIRS BEDROOM: A double sized room with radiator, oak floors, feature radiator, double glazed window.
FIRST FLOOR ACCOMMODATION: Approached by an attractive arts and crafts influenced staircase with double glazed high level window, mezzanine area with door to 2nd cloakroom.
2ND CLOAKROOM ON FIRST FLOOR MEZZANINE: Comprising of a low level W.C. with concealed cistern, limewash effect wood styled tiled floor and side wall, chrome heated towel rail, corner wash basin with chrome tap and decorative tiled splashback, double glazed window to side.
FIRST FLOOR LANDING: With arts and crafts influenced galleried front, large loft hatch access, doors leading off to three further bedrooms and the family bathroom / shower room.
MAIN BEDROOM ONE WITH ENSUITE SHOWER / WET ROOM: A double sized room with sound proof glazing, beautiful arts and crafts influenced cast iron fireplace and painted wood surround, radiator, fitted twin wardrobe cupboards, elegant bay window with double glazing and aspect to front, door leading to ensuite shower / wet room.
ENSUITE SHOWER / WET ROOM: With specialist floor, elegant porcelain tiled walls, chrome heated towel rail, heavy glazed fronted wet room / shower area, wall mounted wash basin with chrome mixer tap and tiled splashback, double glazed window to side.
UPSTAIRS BEDROOM TWO: A double sized room with radiator, raised storage cupboard, double glazed window with aspect to rear garden.
UPSTAIRS BEDROOM THREE: A double sized room with radiator and double glazed window with aspect to rear garden.
FAMILY BATHROOM / SHOWER ROOM: With large panelled bath and shower curtain with shower area to one end, porcelain tiled surrounds and walls, tiled floor, feature wash basin with high gloss vanity unit under, chrome mixer tap, tiled splash back, wall mounted heated towel rail, fitted inset storage compartments, Velux style window to ceiling.
OUTSIDE: This attractive tastefully improved and enhanced character town residence has a private driveway for up to four vehicles, exterior security lighting, door leading through the side workshop and storage building to the rear garden.
REAR GARDEN: Having been tastefully and extensively landscaped. Presently arranged with a lovely stone paved patio / sun terrace with bespoke low brick retaining and decorative walls, raised and level stocked flower borders, outdoor lighting and power points, steps leading up to level lawned areas and further section with a raised outdoor pool (14 foot diameter) .
Important Information
- This is a Freehold property.
- The review period for the ground rent on this property is every 1 year
- EPC Rating is D
Property Ref: FAN_FAN220038
Similar Properties
4 Bedroom Detached House | Asking Price £615,000
MAIN SPECIFICATIONS: A DETACHED FOUR DOUBLE BEDROOMED MILLWOOD DESIGNER HOME WITH VIEWS OF THE DISTANT COUNTRYSIDE * PRE...
3 Bedroom Detached House | Guide Price £600,000
GUIDE PRICE £600,000 TO £650,000
4 Bedroom Detached House | Guide Price £650,000
GUIDE PRICE £650,000 TO £675,000
Land | Asking Price £650,000
MAIN SPECIFICATIONS: LARGE OLD REDUNDANT FARM BUILDINGS OF APPROXIMATELY 6500 SQUARE FEET WITH 14.77 ACRES OF PADDOCKS A...

Neville & Neville (Hailsham)
Cowbeech, Hailsham, East Sussex, BN27 4JL
How much is your home worth?
Use our short form to request a valuation of your property.
Request a Valuation
