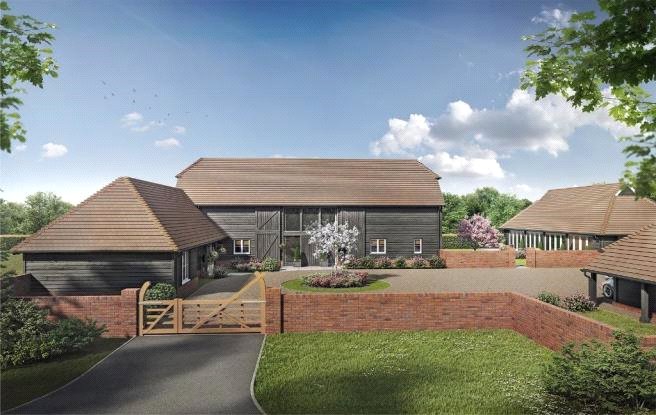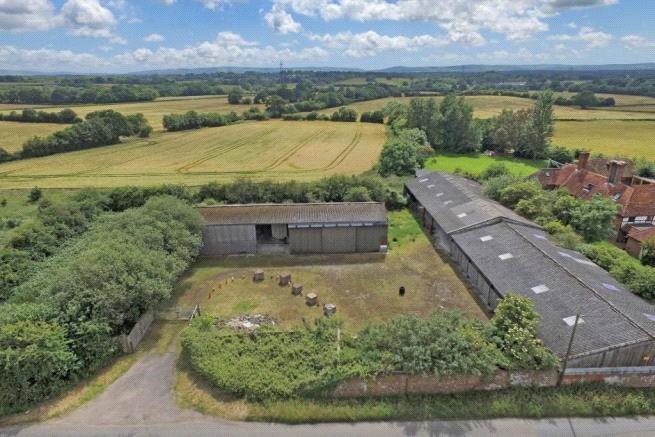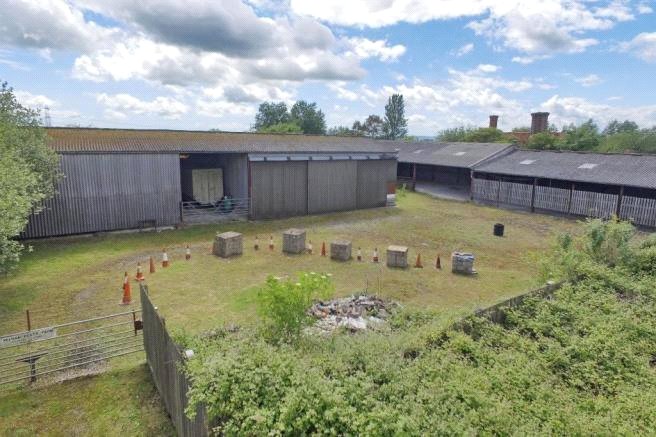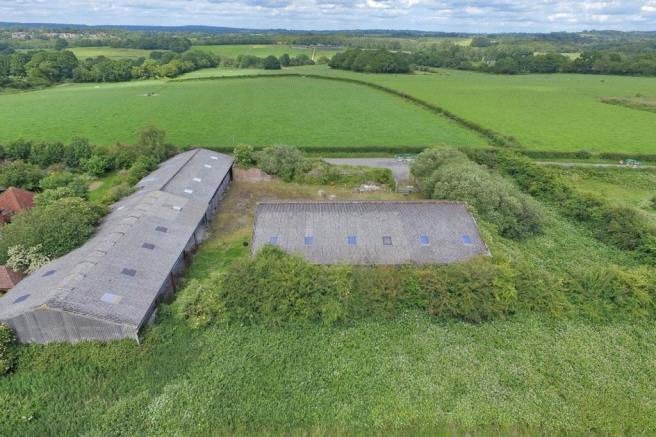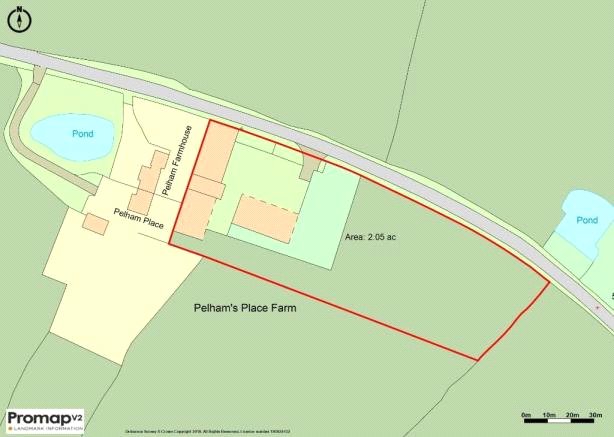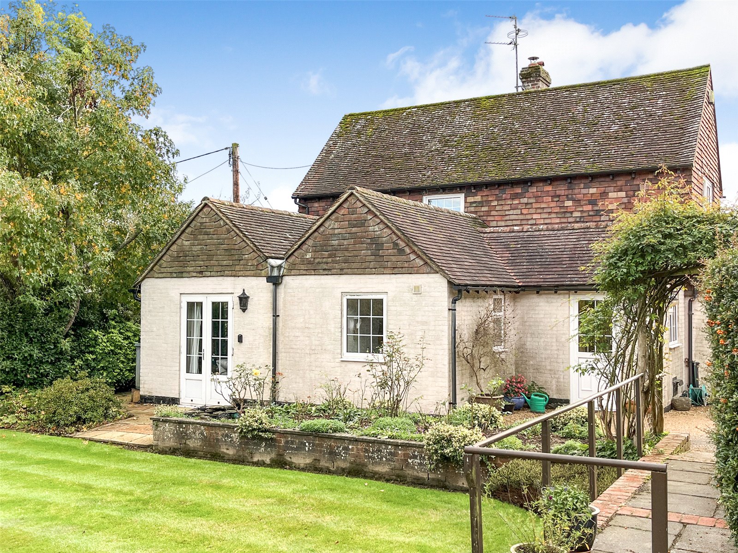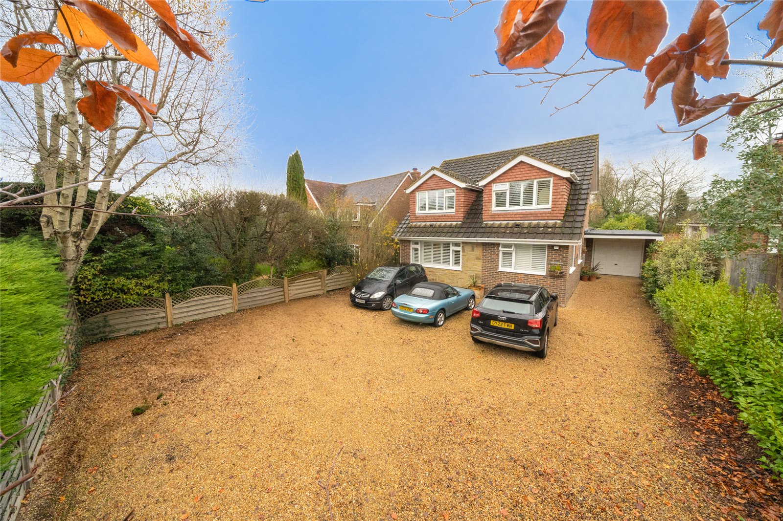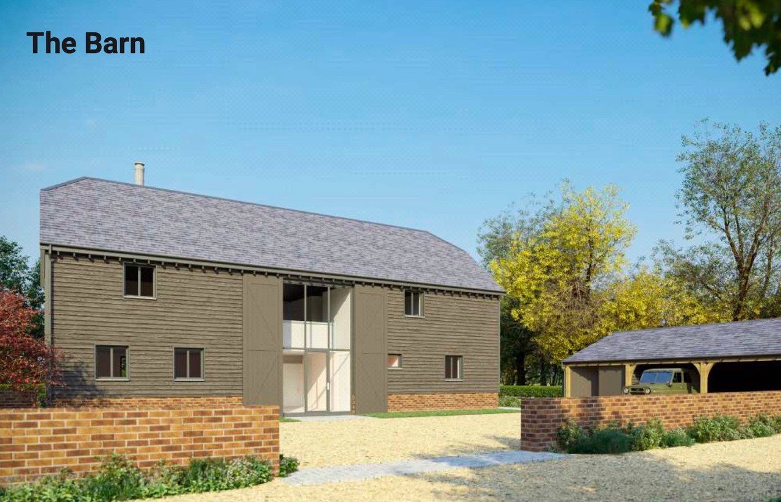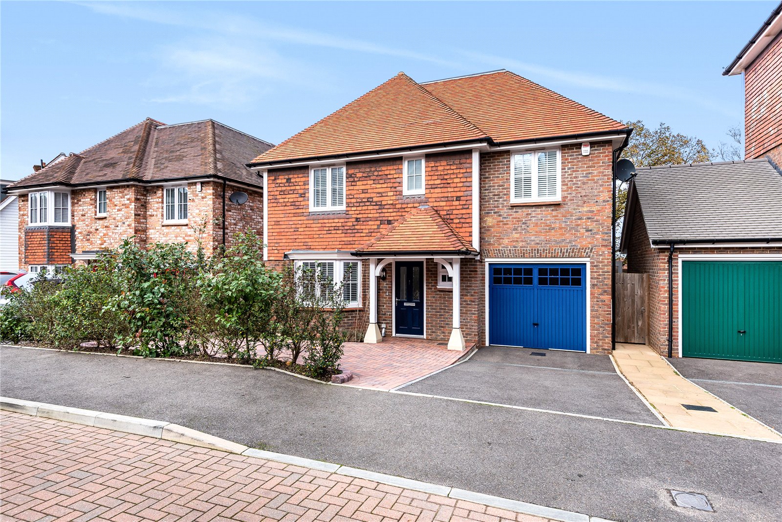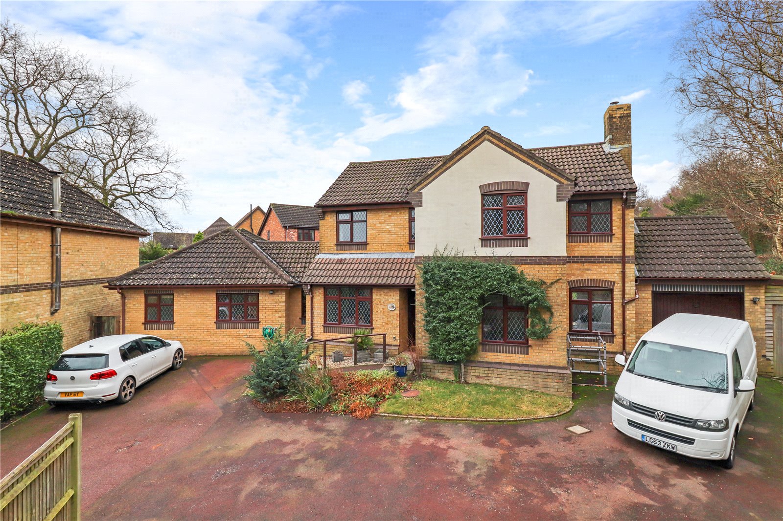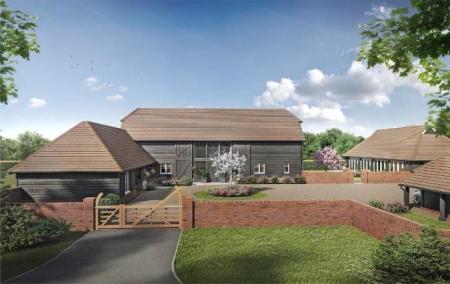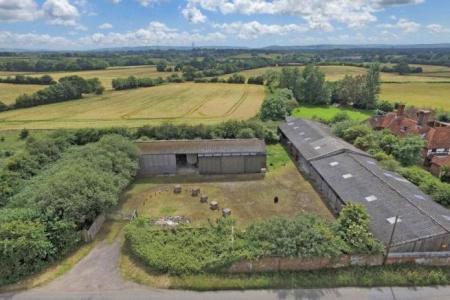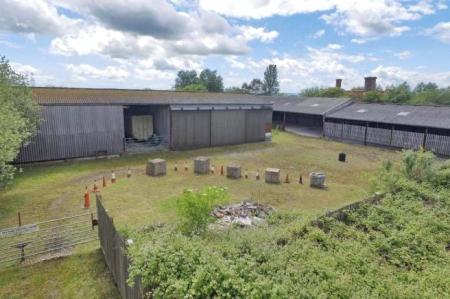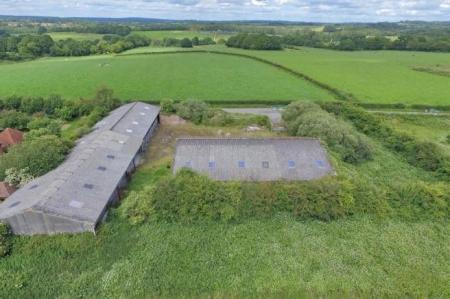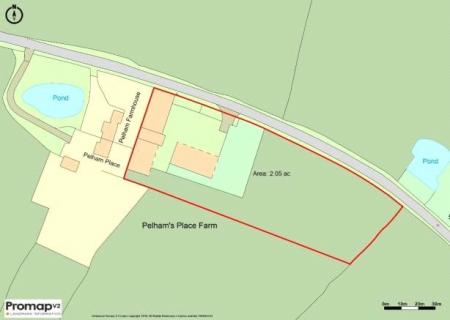Detached House for sale in East Sussex
GUIDE PRICE: £600,000-800,000
DEVELOPMENT PLOT TO BUILD 5 BED HOUSE:-
MAIN SPECIFICATIONS: DETAILED PLANNING CONSENT FOR A SUBSTANTIAL DETACHED FIVE DOUBLE BEDROOMED SUSSEX BARN STYLE RESIDENCE SET WITHIN TWO ACRES AND THE MAIN HOUSE TO BE IN EXCESS OF 4,000 SQUARE FEET * STUNNING FAR REACHING SOUTHERLY VIEWS OF THE SOUTH DOWNS * PLANNING ALSO FOR A LARGE DETACHED INDOOR SWIMMING POOL AND GAMES ROOM OF CIRCA 1,270 SQUARE FEET * FURTHER PLANNING FOR A DETACHED FIVE BAY HERITAGE STYLE CAR PORT OF CIRCA 925 SQUARE FEET * BACKING ONTO FARM LAND AND SET OFF A COUNTRY LANE *
ACCOMMODATION TO INCLUDE FIVE DOUBLE BEDROOMS OVER TWO STOREYS * LARGE RECEPTION HALL * CLOAKROOM * SUBSTANTIAL SIZED SITTING ROOM * FAMILY ROOM * LARGE OPEN PLAN KITCHEN / BREAKFAST ROOM AND DINING ROOM * UTILITY ROOM AND REAR LOBBY * TWO LUXURY FAMILY BATHROOMS / SHOWER ROOMS * FURTHER LUXURY ENSUITE BATHROOM / SHOWER ROOM AND DRESSING ROOM TO MAIN BEDROOM ONE * LARGE LANDING AREA *
DESCRIPTION: A very rare opportunity to acquire an extremely large and luxurious building plot, currently with full planning consent to build a substantial bespoke Sussex Barn Style detached five double bedroomed family residence of over 4,000 square feet, as well as a detached 1,270 square foot indoor swimming pool house / games and a further detached five bay cart lodge style garage of about 925 square feet, all of which are set of a country lane in an attractive rural location backing onto farmland with approximately 2 acres of private land and able to enjoy wonderful far reaching southerly views of the South Downs.
This main impressive Sussex barn style designed residence when built will be well in excess of 4,000 square feet with the five double bedrooms, a vast lounge, a substantial sized kitchen / breakfast room and open plan dining room, a family room, a utility room adjoining the kitchen, as well as a rear lobby / boot room. There will be a magnificent impressive entrance hall, a downstairs cloakroom, with adaptable two storey accommodation.
On the ground floor, there will be the two double bedrooms 4 and 5 sharing a luxury family bathroom / shower room, and on the first floor leading off from the large landing will be the three further double bedrooms 1, 2 and 3. The main bedroom one suite will have both a luxurious bathroom / shower room and a walk-in dressing room, as well as a fabulous Juliet balcony to enjoy the beautiful views.
The property presently comprises of a partly walled, gated courtyard farm barn complex set over a rectangular level plot of about an acre with two steel framed buildings of 27.5m x 13.5m and 50m x 14m respectively with a further 1 acre paddock adjoining to the east. The entire plot extends to about 2 acres in all. There is a private vehicle entrance from the country lane leading onto an area of hardstanding to the front of the barns. The site has good road frontage along the entire northern boundary and enjoys fabulous southerly views across farmland and to the South Downs.
Planning consent has been established to remove the existing barns and erect a substantial detached dwelling of some 4,036sq ft together with outbuildings. The proposed dwelling is designed to a very high standard in the style of a Sussex Barn conversion.
Additionally, the proposed scheme includes a detached swimming pool/games building of about 1,270sq ft set to the west of the proposed dwelling and a very good size detached five bay cart lodge style garaging with three open bays and two enclosed with a pair of double doors to provide a workshop/store.
Outside the proposed scheme allows for a formal area of garden to the southern and western elevations with natural stone terraces. There is also to be an extensive lawned garden on the proposed dwelling's eastern elevation. From the highway, a set of electronic gates will allow entry onto a generous sized gravelled front driveway with turning area, which will then lead into the proposed garage on the property's northern boundary.
A separate pasture field of about 1 acre adjoins the plot on the eastern side with road frontage along its entire northern boundary and abutting surrounding farmland to the south and east.
LOCATION: Positioned in a sought-after rural position within the idyllic hamlet of Palehouse Common which is situated in the heart of East Sussex betwixt the High Weald Area of Outstanding Natural Beauty and the South Downs National Park.
The charming villages of Blackboys and Framfield are both within about 2 miles, with Blackboys boasting a fine 14th century pub and restaurant, along with village stores and café. Uckfield is about 2.5 miles and has a comprehensive range of shopping and recreational amenities with supermarkets, cinema, leisure centre, community hospital and mainline station with services to London Bridge. The County Town of East Sussex, Lewes, is about 10 miles to the south west and has many independent restaurants, shops, markets and a cinema, and is also well served by a range of supermarkets.
Lewes also has a mainline train station with services to London Victoria. Tunbridge Wells with its excellent modern shopping centre is about 18 miles to the north whilst the coastal towns of Brighton and Eastbourne are both about 19 miles. The nearby A22 gives access to the A26 and A272 providing easy access to surrounding towns and also the M25 and wider national motorway network.
The area offers a diverse choice of leisure and recreational opportunities. Walking and riding can be enjoyed across the South Downs; the Ashdown Forest with over 6,500 acres of open heath and woodland lies to the north and the south coast is readily accessible. Leisure facilities in the area include golf at Piltdown and East Sussex National. There is sailing and fishing on the south coast, as well as racing at Plumpton and Lingfield. There is a vibrant cultural and arts scene across Sussex with world-class opera at Glyndebourne and the annual Brighton Festival presenting a huge programme of events.
There is a very good choice of schooling in the area, in both the state and private sectors including Blackboys and Framfield C of E Primary Schools, Uckfield Community College, Mayfield School, Bedes Senior School at Upper Dicker, Lewes Old Grammar School, St Andrews Preparatory at Eastbourne, Eastbourne College and Brighton College.
Planning
Full planning and Listed Building consent was granted by Wealden District Council on 1st April 2019 and 12th November 2018 under application references WD/2018/0158/F and WD/2018/1569/LB respectively. All planning documentation is available upon request. There is a Section 106 Agreement associated with the planning application in relation to Wealden District Council's SAC (Special Area of Conservation) Contribution payment due in relation to the development, which is presently set at £2,697. The planning consent is subject to a Community Infrastructure Levy (CIL) liability unless exemptions apply. Planning documentation and further information is available upon request.
Services
We understand that the site benefits from an independent mains power and water supply. Purchasers are however advised to make their own enquiries of service providers to confirm full details.
Local Authority
Wealden District Council
Important Information
- This is a Freehold property.
- The review period for the ground rent on this property is every 1 year
Property Ref: FAN_FAN210047
Similar Properties
3 Bedroom Detached House | Guide Price £600,000
GUIDE PRICE £600,000 TO £650,000
4 Bedroom Detached House | Offers in excess of £600,000
OFFERS IN EXCESS OF: £600,000
4 Bedroom Detached House | Asking Price £615,000
MAIN SPECIFICATIONS: A DETACHED FOUR DOUBLE BEDROOMED MILLWOOD DESIGNER HOME WITH VIEWS OF THE DISTANT COUNTRYSIDE * PRE...
4 Bedroom Detached House | Asking Price £620,000
MAIN SPECIFICATIONS: A RARELY AVAILABLE DETACHED FOUR BEDROOMED SUBSTANTIALLY ENHANCED AND TASTEFULLY RENOVATED AND EXTE...

Neville & Neville (Hailsham)
Cowbeech, Hailsham, East Sussex, BN27 4JL
How much is your home worth?
Use our short form to request a valuation of your property.
Request a Valuation
