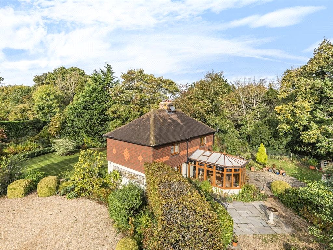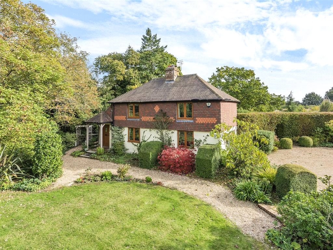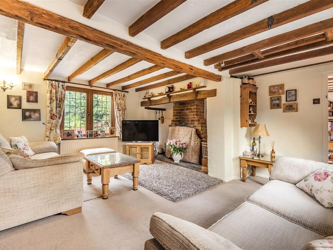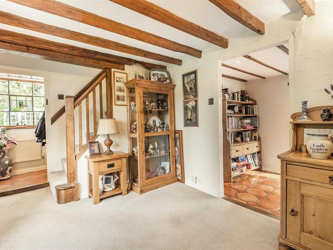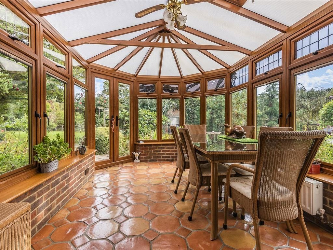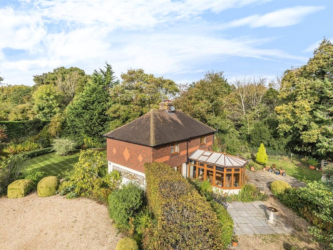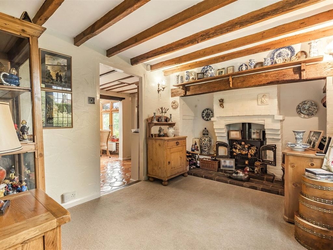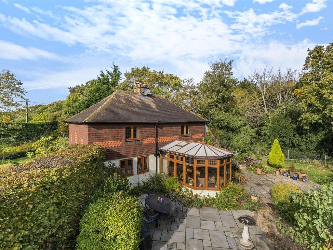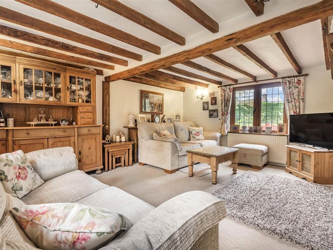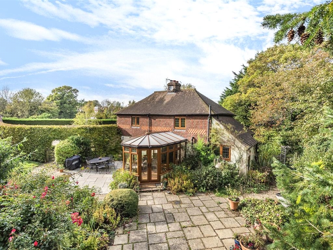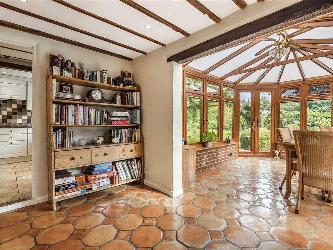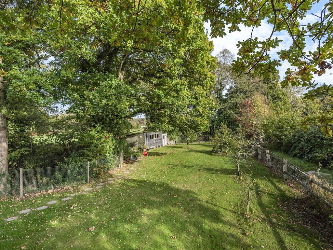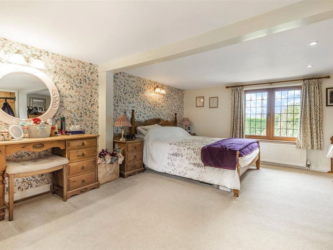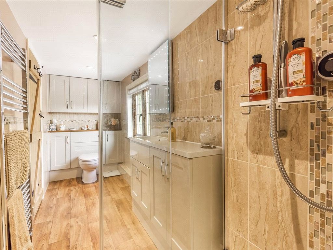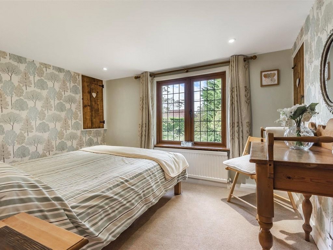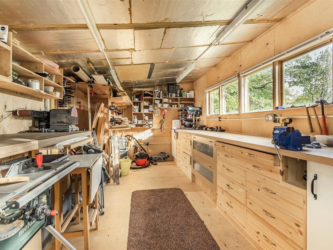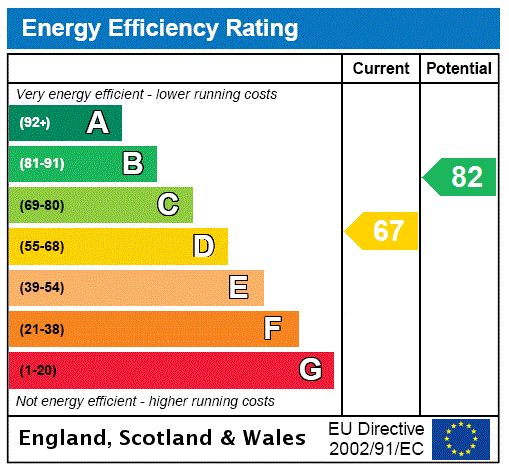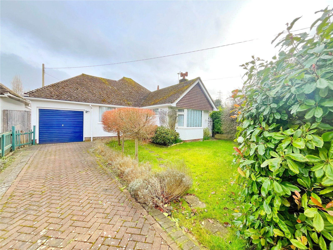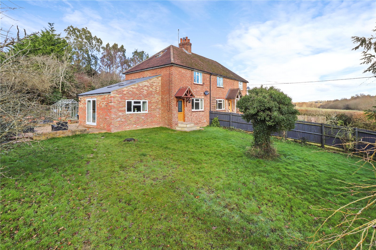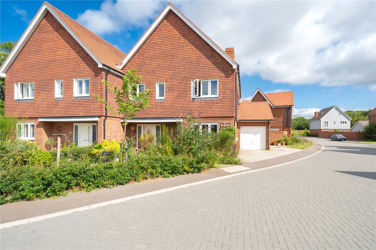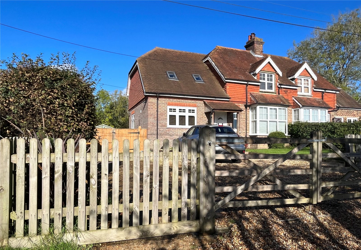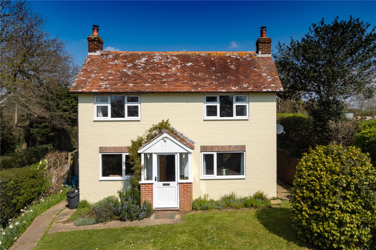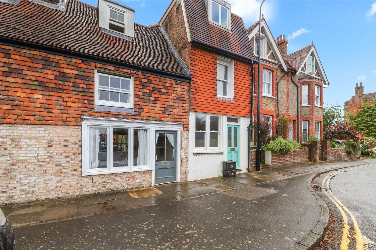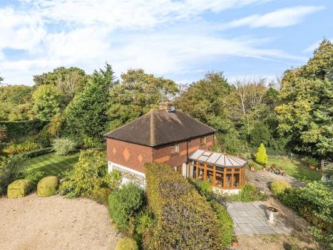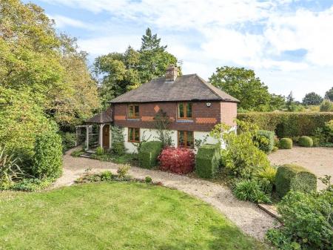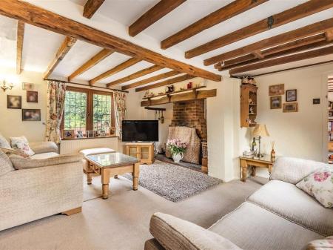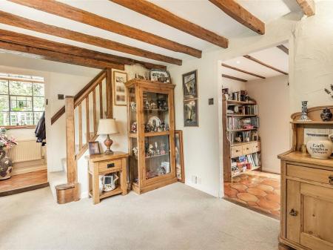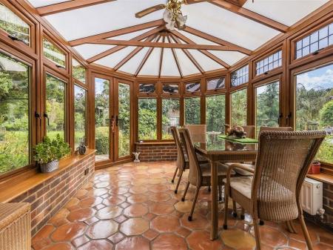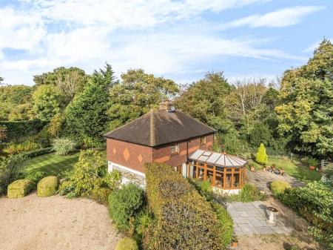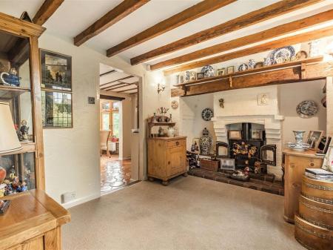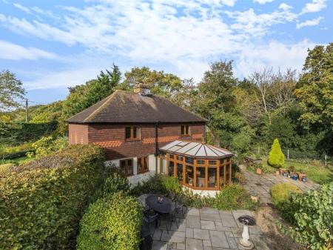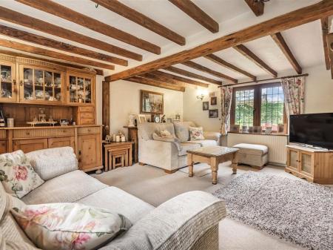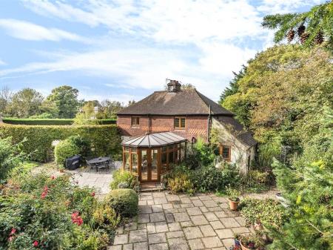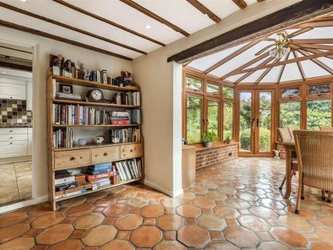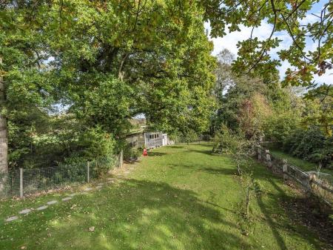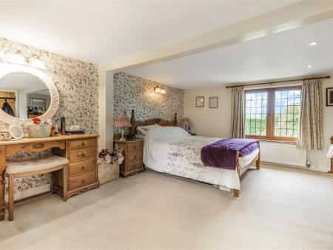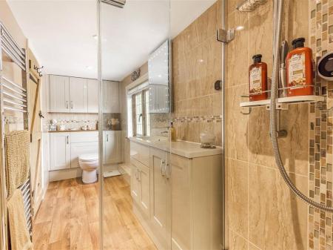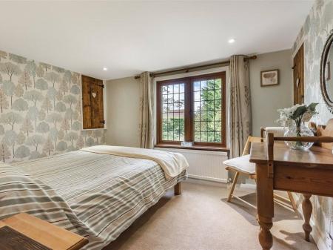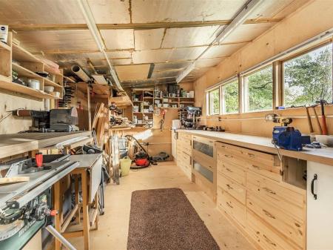3 Bedroom Detached House for sale in East Sussex
HOUSE & GARDEN ONLY
MAIN SPECIFICATIONS: A DETACHED CHARMING TWO / THREE BEDROOMED COTTAGE WITH A LARGE SOUTH FACING GARDEN AND FURTHER GENEROUS SIZED FRONT GARDEN * THREE RECEPTION ROOMS * KITCHEN * ENTRANCE HALL * BEAUTIFULLY PRESENTED THROUGHOUT
DESCRIPTION: A charming (NOT LISTED) detached character cottage presented in good decorative order throughout and appearing to be well maintained both internally and externally. This property even with the building plot located to the far side and out of the way, will be retaining a large sensible sized garden both to its front and rear. The large rear garden benefits from a sunny southerly aspect and is well established. It also benefits from a large detached workshop / possible home office with electricity connected. The accommodation currently includes an entrance hall, a downstairs cloakroom, a family / snug room, a kitchen, a dining room, a conservatory, a sitting room, two / three bedrooms and a family shower room.
The front garden that will still remain with the main cottage will still have space for the new driveway and an area to erect a two-bay car port subject to planning.
SITUATION: Located in the sought after and popular area of Amberstone near Hailsham Town and within only a short walk of the countryside and local amenities alike, both the existing charming cottage and the bespoke single building plot for a detached 4/5 bedroomed chalet bungalow are perfectly located for retirees or a busy commuting family, with Polegate mainline station within approximately 15 minutes by car.
Depending upon educational requirements, there are numerous renowned teaching establishments, including Bede’s, Battle Abbey, Vinehall, Claverham, Mayfield School for Girls and Eastbourne College to name but a few.
EXISTING COTTAGE ACCOMMODATION:
Oak front door to:
Entrance HALL: Tiled floor, double glazed window to side, radiator.
Cloakroom/W.C.: White suite comprising low level WC, washbasin, tiled floor, radiator, double glazed window to side, built-in storage cupboard.
Snug: (3.68m X 2.54m Max (12'1" X 8'4" Max)) Feature fireplace, radiator, double glazed window to front, exposed beams.
Dining Area Open Plan To Conservatory (6.05m X 3.15m (19'10" X 10'04"))Two radiators, exposed beams, ceiling fan, doors to garden.
Kitchen: (3.30m X 2.34m (10'10" X 7'08")) Fitted with a range of cream fronted cupboards and drawers, integral fridge and freezer, integral washing machine and dishwasher, cupboard housing Worcester boiler, one and a half bowl sink unit with mixer tap, worksurfaces, built-in hob with extractor over, built-in oven and microwave, built-in pantry style cupboard, tiled floor, exposed beams, double glazed window overlooking the garden.
Sitting Room: (4.47m X 4.78m (14'08" X 15'08")) Double aspect room with double glazed windows to front and rear, feature open fireplace, exposed beams, two radiators.
FIRST FLOOR ACCOMMODATION:
From the snug stairs rise to first floor landing with eaves storage cupboard, airing cupboard, hatch to loft space.
Bedroom One: (4.11m X 2.59m (13'06" X 8'06")) Double glazed window to front, built-in wardrobe cupboard.
Bedroom Three: (3.40m X 2.06m (11'02" X 6'09")) Radiator, double glazed window to rear, built-in wardrobe cupboard.
(the current vendors have removed the wall between bedroom one and three to make one large room, doors remain in place, so this can easily be separated again if required)
Bedroom Two: (3.25m X 2.62m (10'08" X 8'07")) Double glazed window to front, radiator, built-in cupboards.
Shower Room: Modern suite comprising large shower cubicle, operated via Aqualisa Q, washbasin with cupboards below, WC with cupboards above and to side, heated towel rail, double glazed window to rear.
Gardens: Extensive lawned areas, orchard with pear tree, apple trees, greengage and plumb trees, patio areas, a good variety of mature trees, hedging and shrubs. There is also a large timber shed / workshop, potting area, old brick-built WC which is currently used as a wood store.
Timber Workshop (4.72m X 2.84m (15'06" X 9'04")) Power and light, window to side, insulated.
Parking: The gravel driveway with a five bar gate will then turn left and lead into the existing front extensive garden area, where it may be possible to erect a heritage style car port subject to planning.
Important Information
- This is a Freehold property.
- The review period for the ground rent on this property is every 1 year
- EPC Rating is D
Property Ref: FAN_FAN210069
Similar Properties
3 Bedroom Semi-Detached House | Guide Price £550,000
GUIDE PRICE: £550,000-£595,000
Old Brickworks Lane South Chailey
4 Bedroom Semi-Detached House | Guide Price £550,000
GUIDE PRICE £550,000
3 Bedroom Detached House | Asking Price £575,000
GUIDE PRICE £575,000 TO £595,000

Neville & Neville (Hailsham)
Cowbeech, Hailsham, East Sussex, BN27 4JL
How much is your home worth?
Use our short form to request a valuation of your property.
Request a Valuation
