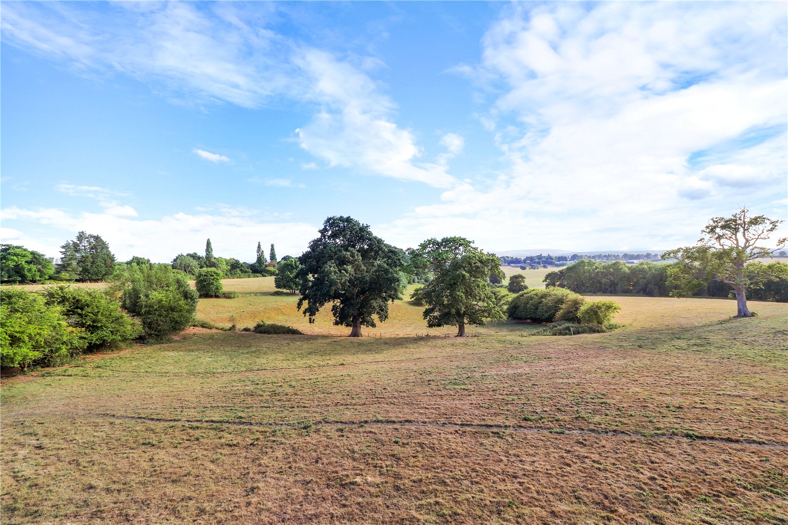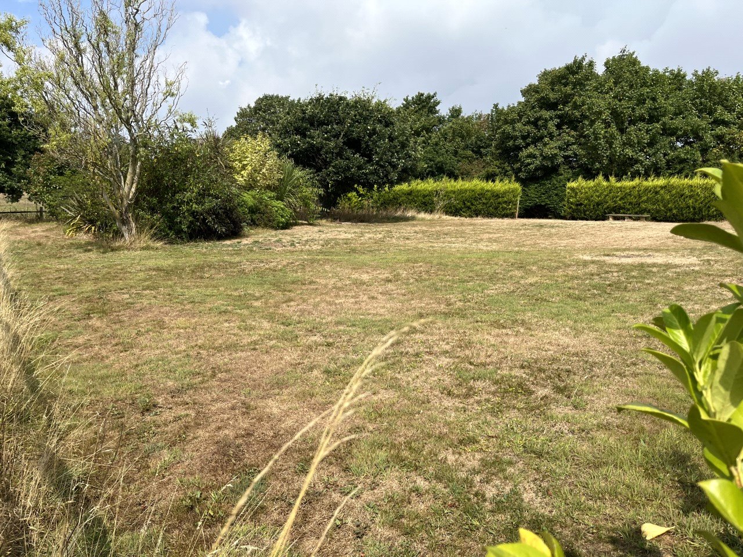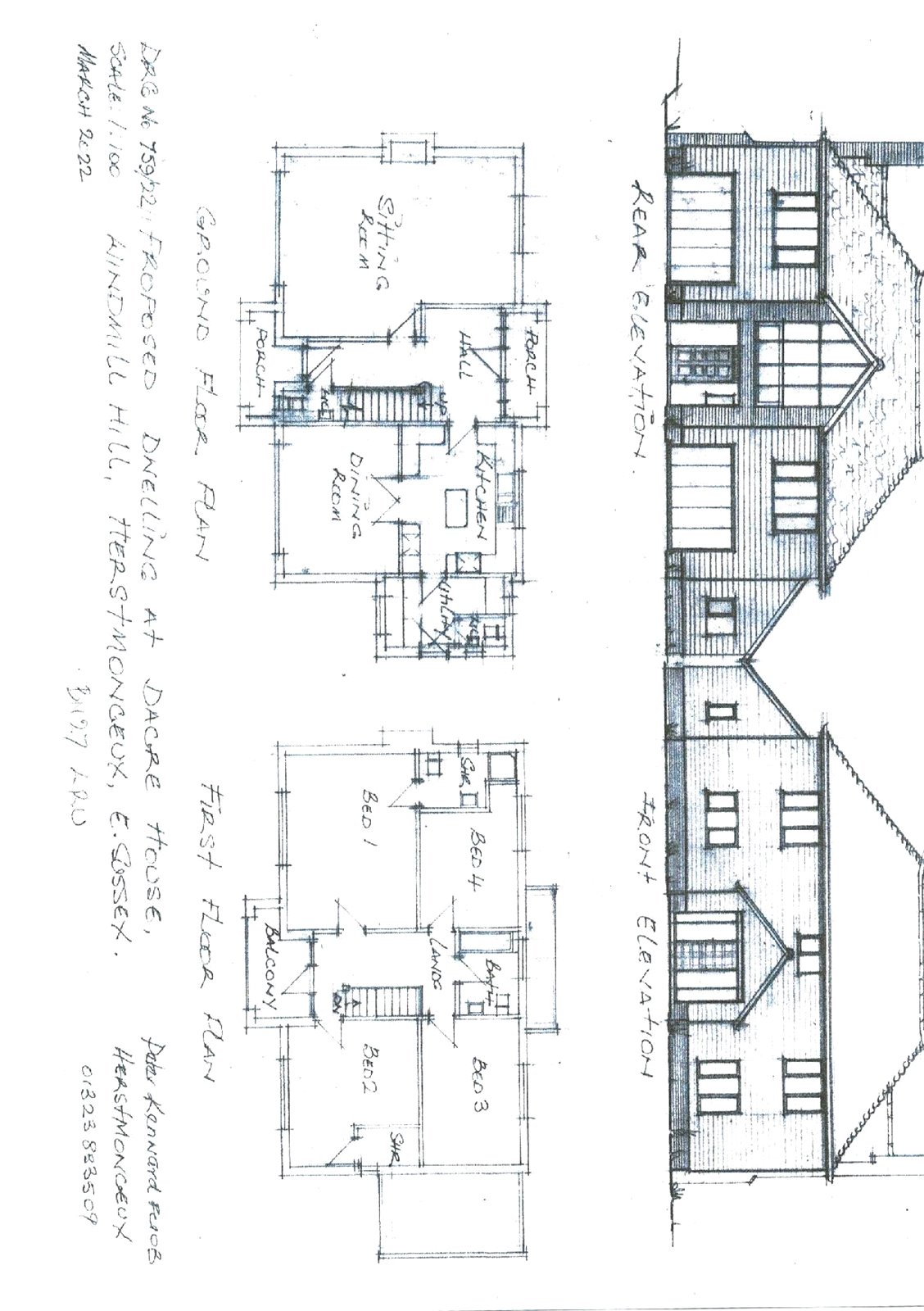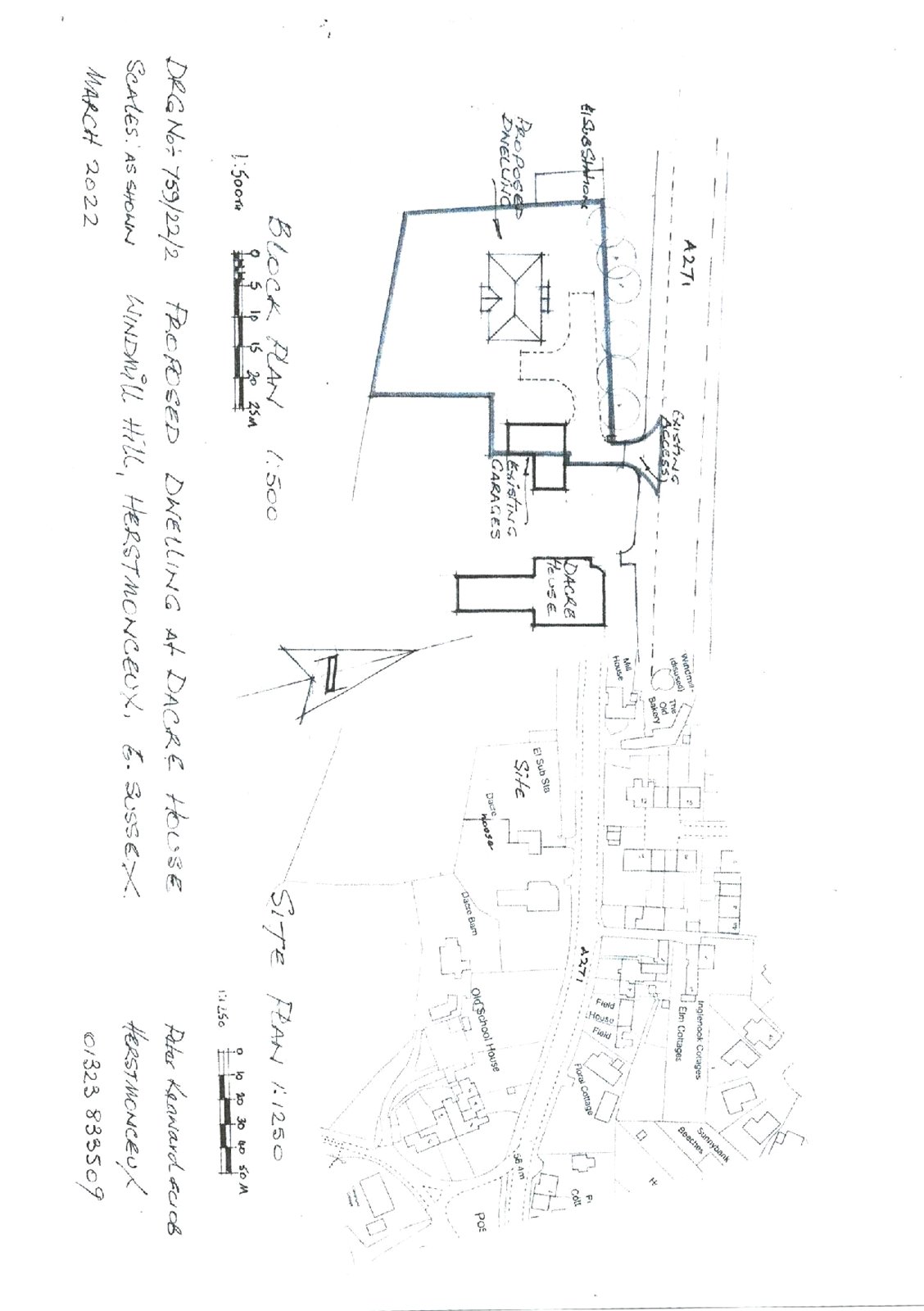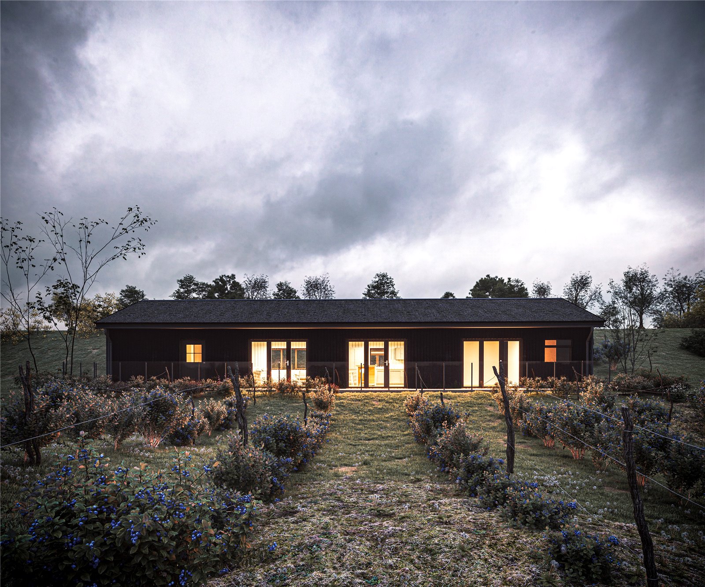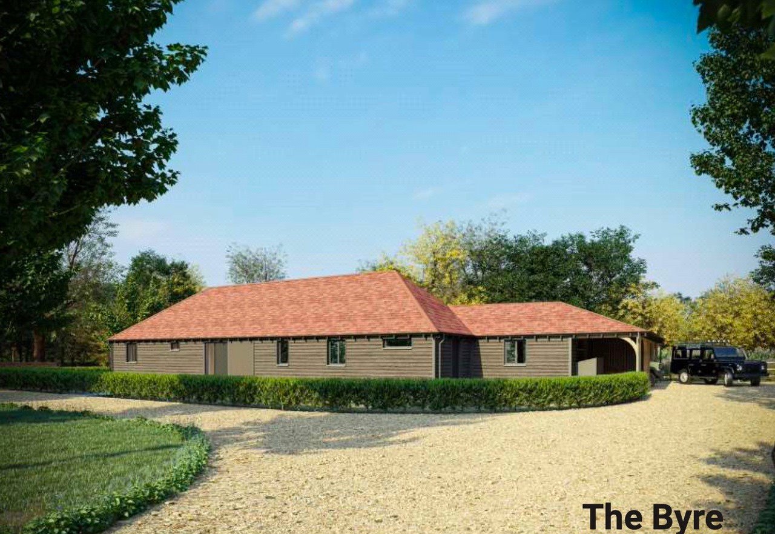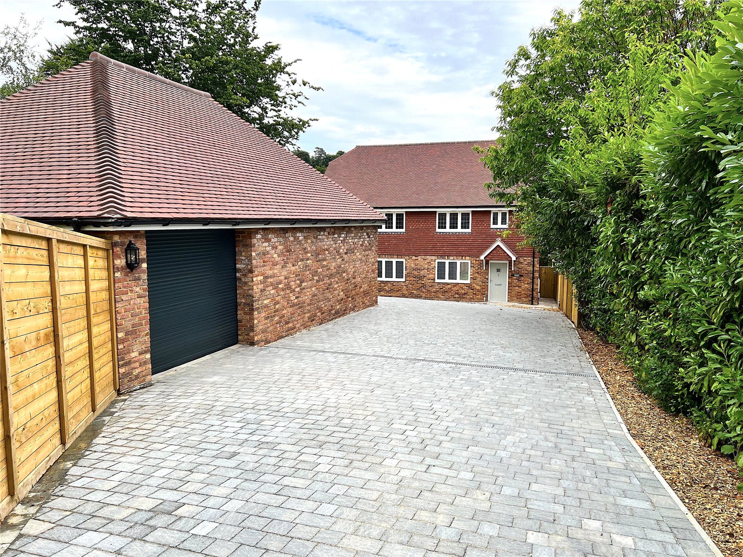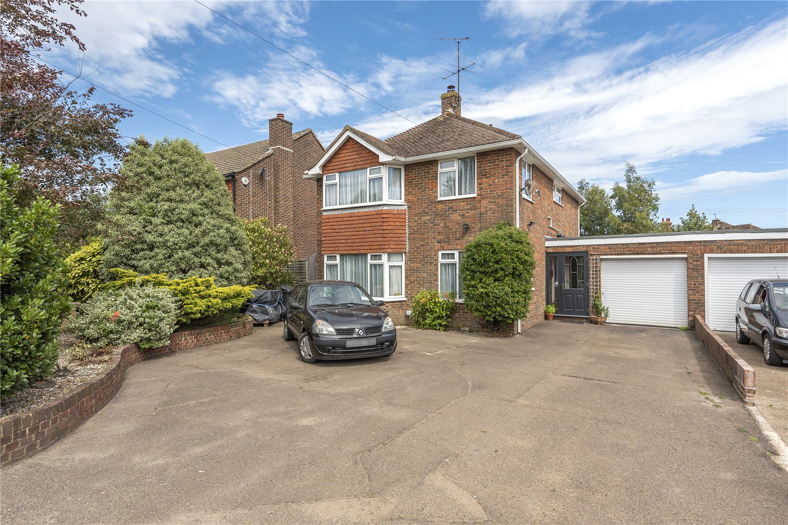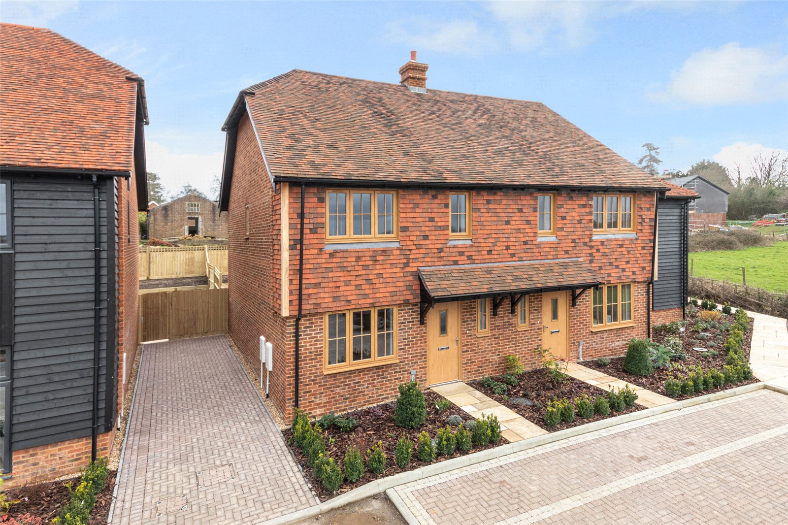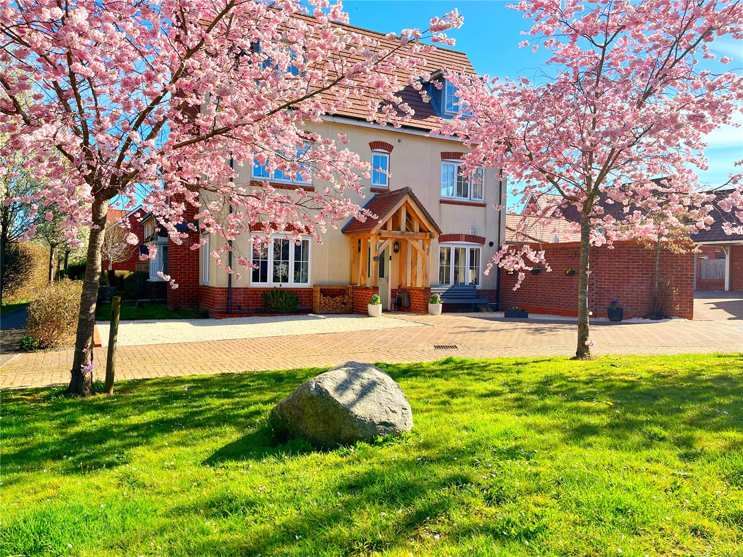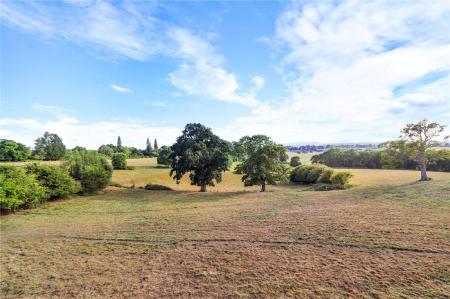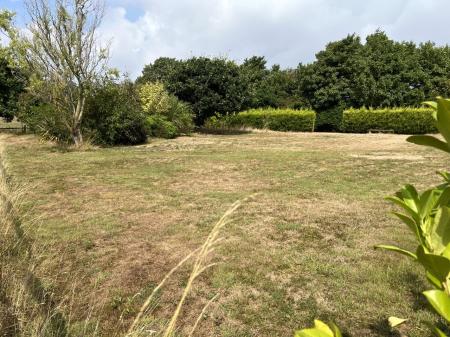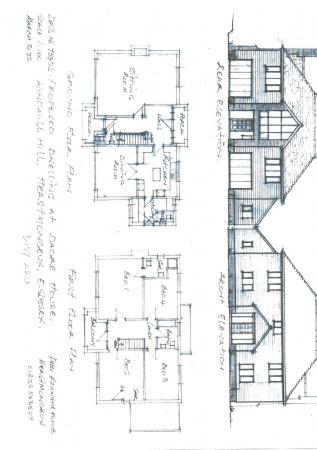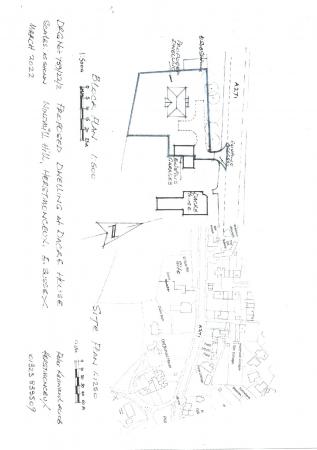Land for sale in East Sussex
CAN BE PURCHASED WITH THE MAIN HOUSE AS A WHOLE (HOUSE + PLOT = £1,650,000)
PLOT ONLY:-
MAIN SPECIFICATIONS: POSSIBLY COMING SOON OR IN THE NEAR FUTURE, A POTENTIAL BESPOKE LUXURY BUILDING PLOT OF CIRCA 1/3RD OF AN ACRE IN AN ELEVATED POSITION WHICH ALREADY ENJOYS AMAZING VIEWS * THE OUTLINE PLANNING PERMISSION CURRENTLY BEING SOUGHT IS FOR AN IMPRESSIVE CHARACTER SUSSEX STYLED DETACHED TWO STOREY FOUR BEDROOM RESIDENCE WITH TWO ENSUITES AND A FAMILY BATHROOM TO THE FIRST FLOOR AND THE GROUND FLOOR ACCOMMODATION TO COMPRISE OF A SITTING ROOM, A DINING ROOM, A KITCHEN / BREAKFAST ROOM, A UTILITY ROOM, A CLOAKROOM, BOTH A FRONT AND REAR PORCHES AND A RECEPTION HALL * BACKING DIRECTLY ONTO FARMLAND AND BENEFITTING FROM FAR REACHING UNINTERRUPTED VIEWS ALL THE WAY TO THE SOUTH DOWNS.
• BESPOKE POTENTIAL BULDING PLOT OF CIRCA 1/3RD OF AN ACRE
• ALREADY BENEFITTING FROM AMAZING STUNNING FAR REACHING VIEWS OVER ADJOINING FARMLAND AND ALL THE WAY TO THE SOUTH DOWNS NATIONAL PARK
• OUTLINE PLANNING CURRENTLY BEING SOUGHT FOR A DETACHED CIRCA 2,314 SQUARE FOOT BESPOKE FOUR BEDROOMED LUXURY SUSSEX STYLE FAMILY RESIDENCE
• CONVENIENT DRIVING DISTANCE OF POLEGATE, BATTLE AND STONEGATE MAINLINE TRAIN STATIONS
• VERY RARE OPPORTUNITY TO PURCHASE A PREMIUM SINGLE LUXURY PLOT
DESCRIPTION: The outline planning currently in the process of being sought, will, if granted provide an opportunity for a splendid detached four-bedroom two storey bespoke residence to be built with a generous sized rear garden and spectacular views over the adjoining farmland and beyond all the way to the South Downs National Park.
It is currently believed that the existing overall square footage with be in the region of 2,314 square feet, in addition to having a further 538 square feet in the loft area above.
In our opinion, in today’s current market, should this this type of finished bespoke building project be placed onto the open market for sale, it would most likely achieve sale price in the region of £1.2 Million.
LOCATION: LOCATION: Situated in Windmill Hill near Herstmonceux in a wonderful elevated position, this bespoke potential building plot of circa 1/3rd of an acre which is currently being submitted to the council through our own town and country planning department for outlined planning permission for a detached four-bedroom family residence will be made available either with the main Georgian House, or by separate negotiation.
There is a main bus route running through Windmill Hill, as well as the main line train stations of Battle, Crowhurst, Polegate and Stonegate also being within convenient driving distance, making this property ideal for a London commuter.
Depending upon educational requirements, there are numerous reputable teaching institutions to choose from within the general locality, including Mayfield School for Girls, Battle Abbey, Bede’s, Eastbourne College to name but a few.
Extensive shopping and leisure facilities can be found nearby also with various golf courses and sporting clubs to choose from.
Eastbourne, Battle, Heathfield and Hailsham towns offer a large variety of shopping choices depending upon personal needs and requirements.
ACCOMMODATION: Which Is currently to include the following below and understood to have an intended combined total square footage would be circa 2,314 square feet.
• FRONT ENTRANCE PORCH
• RECEPTION HALL
• CLOAKROOM
• REAR PORCH
• SITTING ROOM
• DINING ROOM
• KITCHEN / BREAKFAST ROOM
• UTILITY ROOM
• LANDING
• BALCONY
• FOUR BEDROOMS
• ENSUITES TO BEDROOM ONE & BEDROOM TWO
• FAMILY BATHROOM
• POTENTIAL FOR LARGE LOFT AREA
• VIEWS
OUTSIDE: The potential building plot which is in the process of having outline planning permission sought for, currently has a site size of circa a third of an acre. It is laid to lawn predominantly, as well as backing directly onto open farmland and enjoying fabulous views all the way to the South Downs National Park.
Important Information
- This is a Freehold property.
- The review period for the ground rent on this property is every 1 year
Property Ref: FAN_FAN220099
Similar Properties
Land | Guide Price £425,000
GUIDE PRICE £425,000 LAND AND FARMS DEPARTMENT LOCAL OFFICE 01323 833630 LONDON OFFICE 0203 0965353 Circa 5.5 acres la...
3 Bedroom Semi-Detached House | Guide Price £425,000
GUIDE PRICE: £425,000 - £450,000
4 Bedroom Detached House | Asking Price £427,950
MAIN SPECIFICATIONS: DETACHED MODERN 5 BEDROOMED FAMILY HOUSE. CAREFULLY UPGRADED TO INCLUDE AN IMPRESSIVE SHAKER STYLE...
3 Bedroom Terraced House | Guide Price £429,995
** UP TO £2,000 PER MONTH TOWARDS YOUR MORTGAGE FOR AN ENTIRE YEAR! **
4 Bedroom Semi-Detached House | Guide Price £430,000
GUIDE PRICE: £430,000 - £450,000

Neville & Neville (Hailsham)
Cowbeech, Hailsham, East Sussex, BN27 4JL
How much is your home worth?
Use our short form to request a valuation of your property.
Request a Valuation
